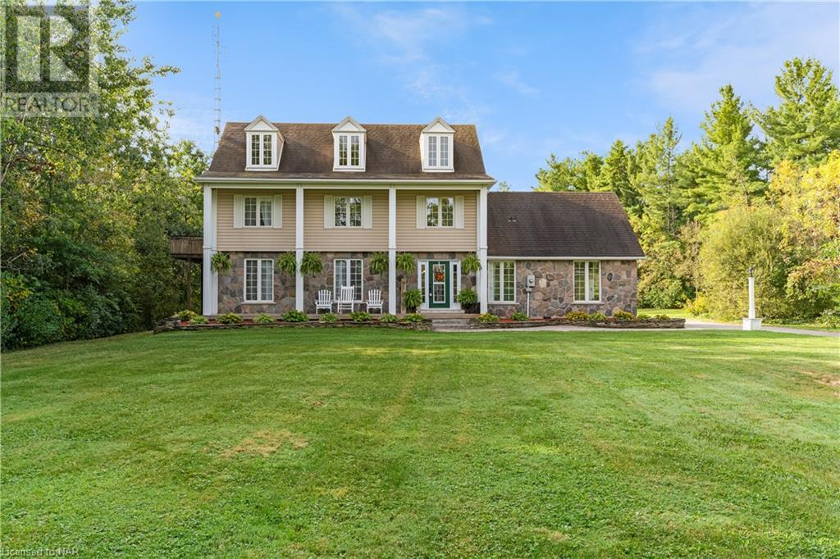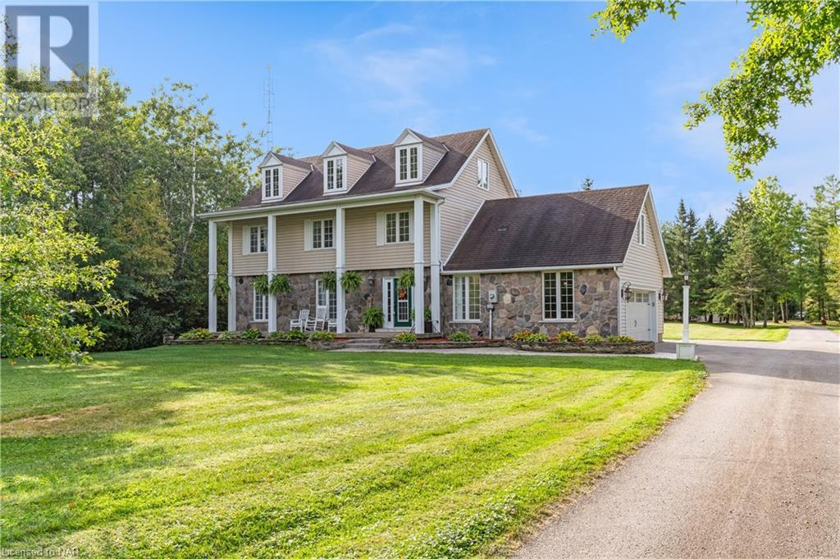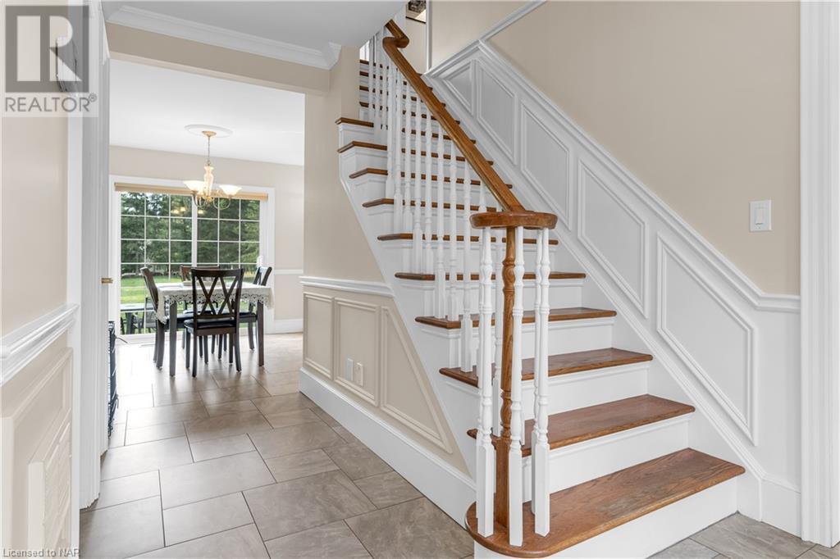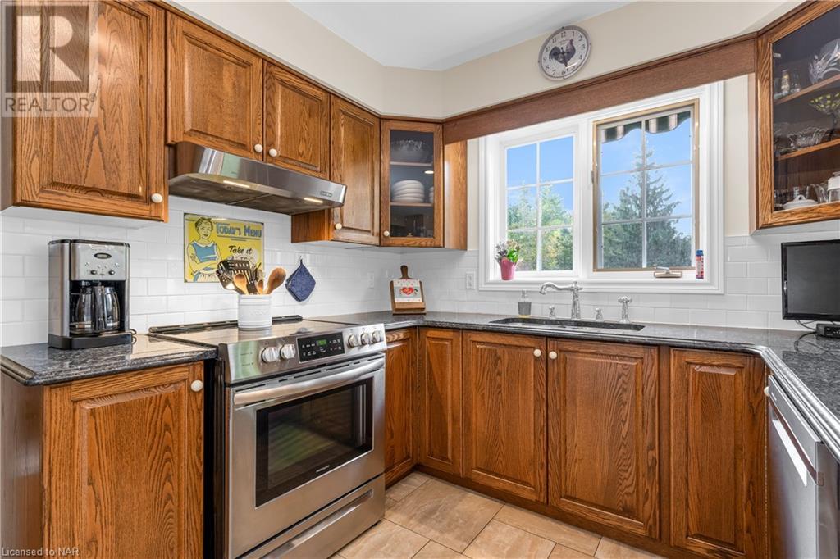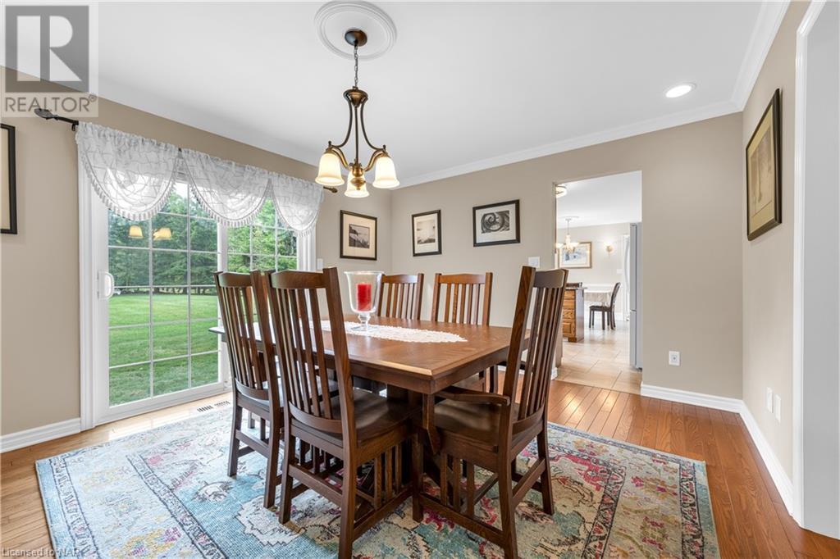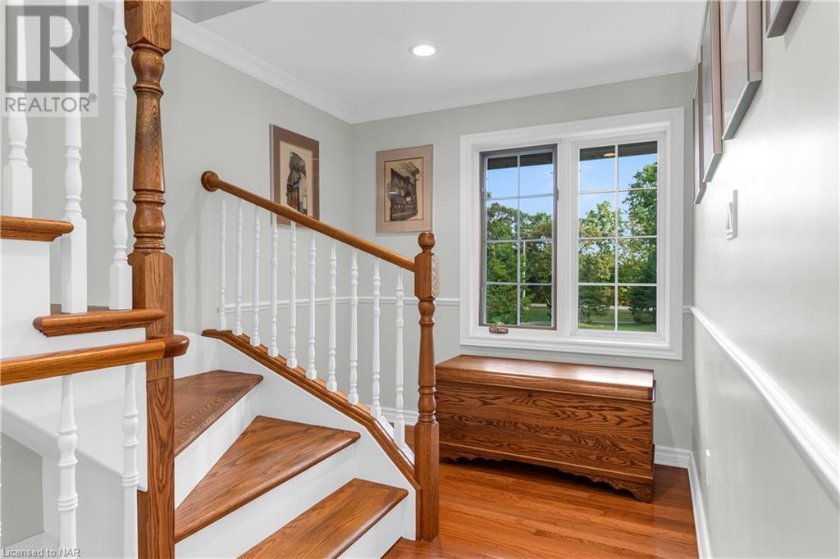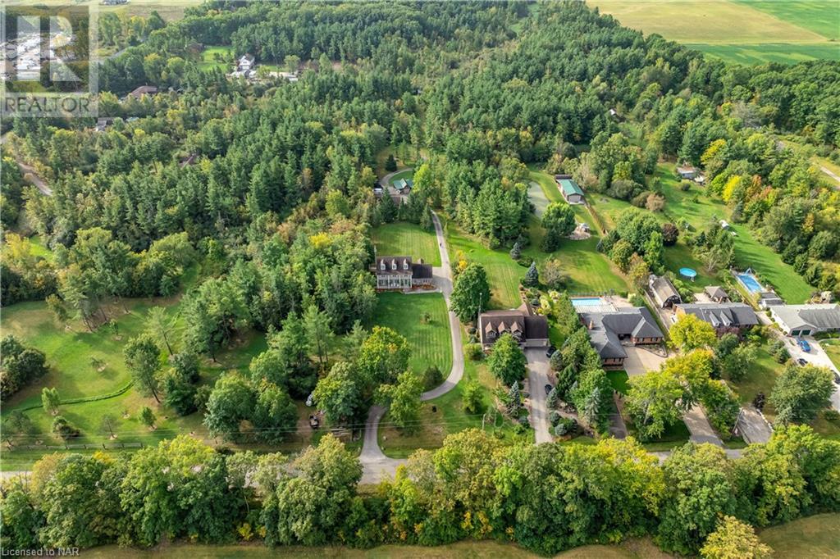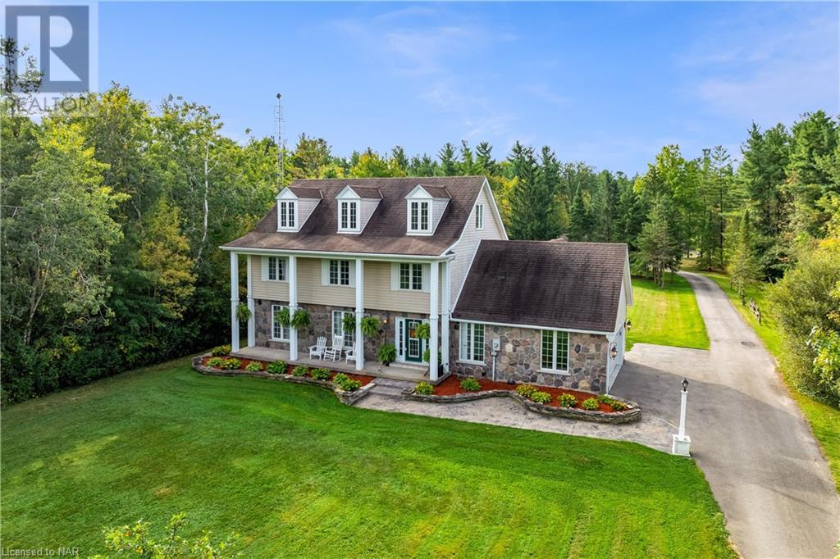4 Bedroom
3 Bathroom
Fireplace
Central Air Conditioning
Acreage
$1,299,900
There is no place like home! That is the feeling you will have when you enter this serene oasis just minutes from Niagara Falls or Welland. This lovingly maintained home nestled on 3+ acres provides privacy while still being close to the city centers. This 2-1/2 storey home also includes a detached shop set back from the house which is insulated and heated - perfect man cave, wood working shop, or mechanics dream. The home features an eat in kitchen, large dining room for formal dining, cozy living room with electric fireplace. Upstairs are 4 spacious bedrooms and large office situated above the garage. The bonus of this home is the third story which boasts a large family room with wet bar and convenient 2 piece bathroom. The geothermal system for heating and cooling provides great comfort and significantly reduces utility bills. There is a full crawlspace (approximately 4' high) under the home which was recently dampproofed and holds all of the mechanical and plumbing systems. A short stroll down the laneway brings you to the shop and plus an additional oversized shed with lean-to roof for extra protection from the elements. Continuing down the quiet path takes you to the rear area of the property where there is another outbuilding/shed for additional storage. If you are looking for move in ready, country living, then look no further. Book your showing today! (id:50705)
Property Details
|
MLS® Number
|
X9413298 |
|
Property Type
|
Single Family |
|
Community Name
|
765 - Cooks Mills |
|
Features
|
Flat Site |
|
Parking Space Total
|
11 |
|
Structure
|
Workshop |
Building
|
Bathroom Total
|
3 |
|
Bedrooms Above Ground
|
4 |
|
Bedrooms Total
|
4 |
|
Amenities
|
Fireplace(s) |
|
Appliances
|
Water Heater, Central Vacuum, Dishwasher, Dryer, Garage Door Opener, Range, Refrigerator, Stove, Washer, Window Coverings |
|
Basement Development
|
Unfinished |
|
Basement Type
|
Crawl Space (unfinished) |
|
Construction Style Attachment
|
Detached |
|
Cooling Type
|
Central Air Conditioning |
|
Exterior Finish
|
Stone, Vinyl Siding |
|
Fireplace Present
|
Yes |
|
Fireplace Total
|
2 |
|
Foundation Type
|
Concrete |
|
Half Bath Total
|
2 |
|
Stories Total
|
3 |
|
Type
|
House |
Parking
Land
|
Acreage
|
Yes |
|
Sewer
|
Septic System |
|
Size Frontage
|
100.25 M |
|
Size Irregular
|
100.25 X 1313.26 Acre |
|
Size Total Text
|
100.25 X 1313.26 Acre|2 - 4.99 Acres |
|
Zoning Description
|
Rr, Ec |
Rooms
| Level |
Type |
Length |
Width |
Dimensions |
|
Second Level |
Office |
6.58 m |
3.17 m |
6.58 m x 3.17 m |
|
Second Level |
Primary Bedroom |
4.09 m |
4.09 m |
4.09 m x 4.09 m |
|
Second Level |
Bedroom |
4.06 m |
2.39 m |
4.06 m x 2.39 m |
|
Second Level |
Bedroom |
3.86 m |
3.3 m |
3.86 m x 3.3 m |
|
Second Level |
Bedroom |
3.61 m |
2.97 m |
3.61 m x 2.97 m |
|
Third Level |
Family Room |
7.95 m |
4.67 m |
7.95 m x 4.67 m |
|
Main Level |
Kitchen |
3.71 m |
5.94 m |
3.71 m x 5.94 m |
|
Main Level |
Dining Room |
4.57 m |
3.73 m |
4.57 m x 3.73 m |
|
Main Level |
Living Room |
6.15 m |
3.73 m |
6.15 m x 3.73 m |
|
Main Level |
Laundry Room |
3.78 m |
2.24 m |
3.78 m x 2.24 m |
https://www.realtor.ca/real-estate/27441627/851-carl-road-welland-765-cooks-mills-765-cooks-mills
