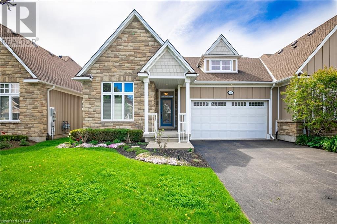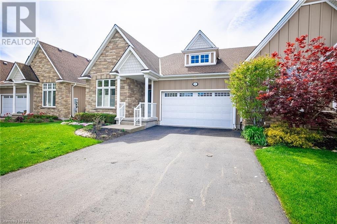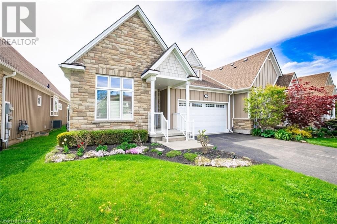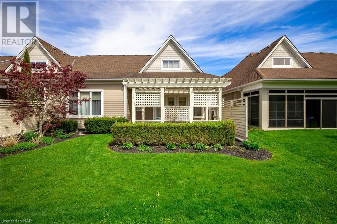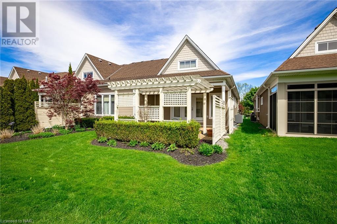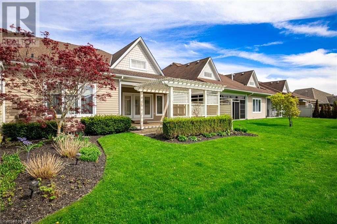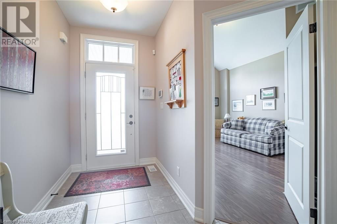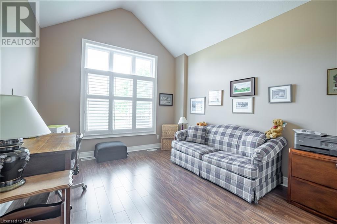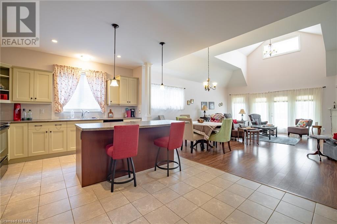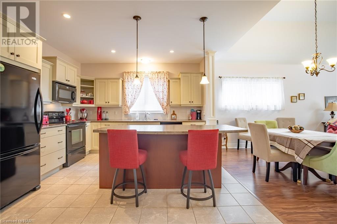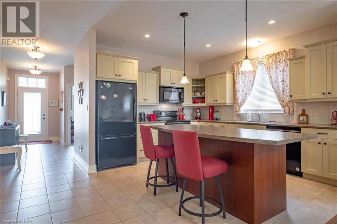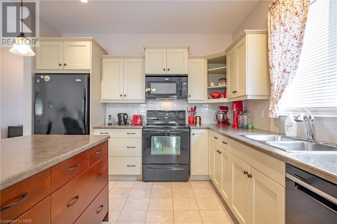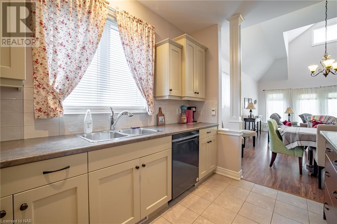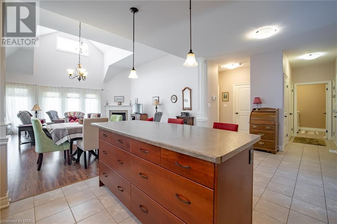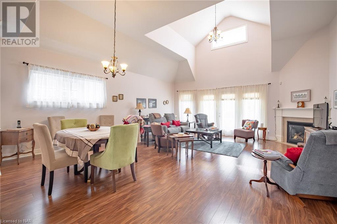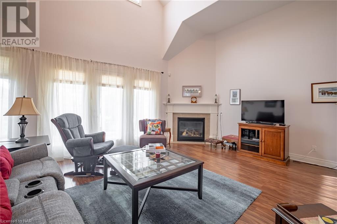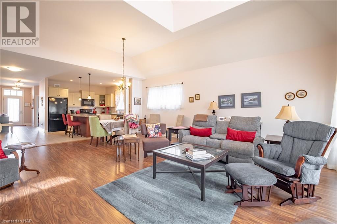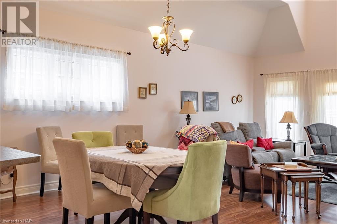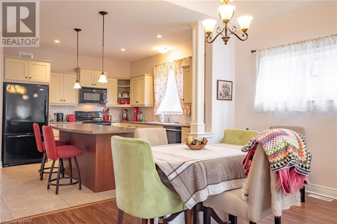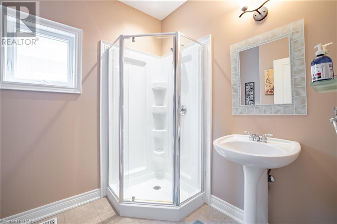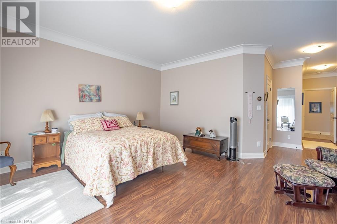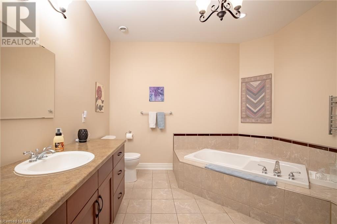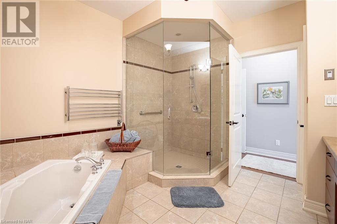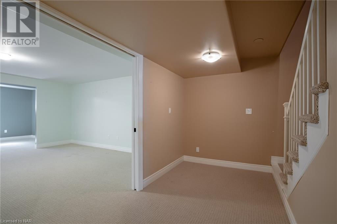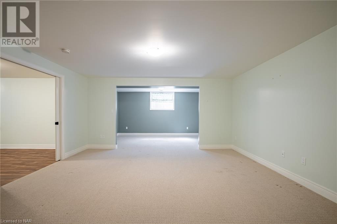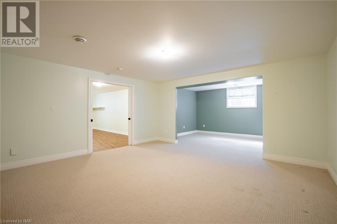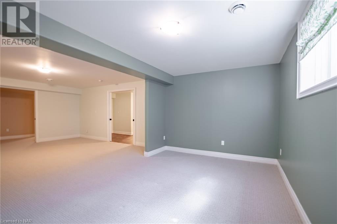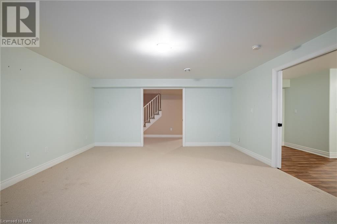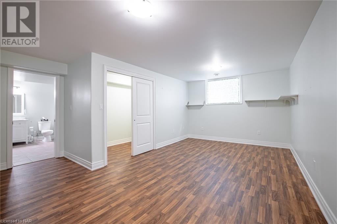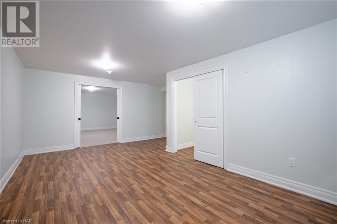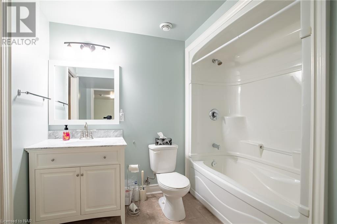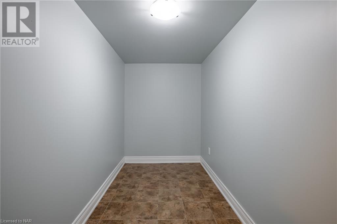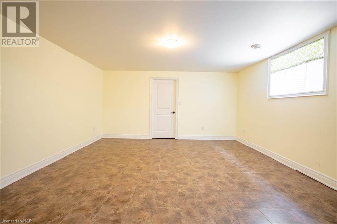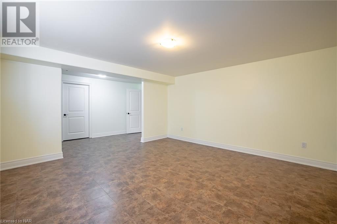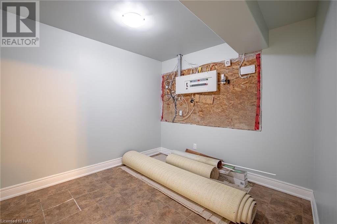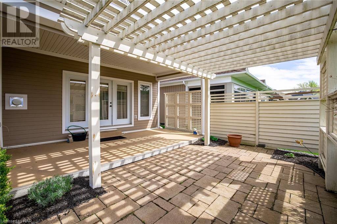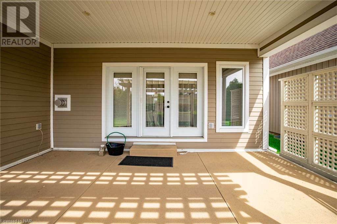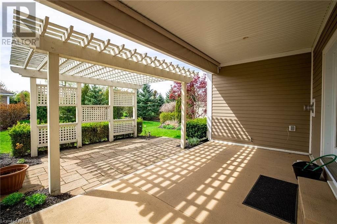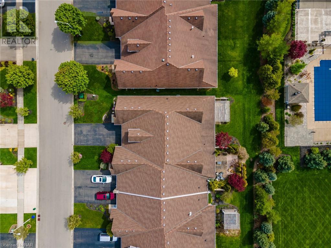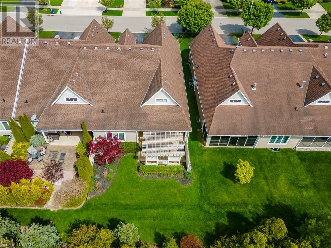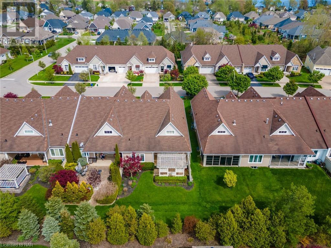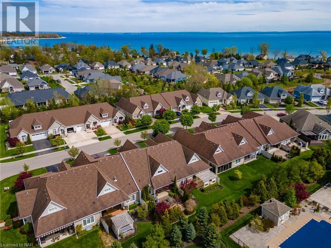3 Bedroom
3 Bathroom
1920
Bungalow
Fireplace
Inground Pool
Central Air Conditioning
Forced Air
Landscaped
$900,000
Welcome to 87 Sunrise Court located in the award winning community of “Ridgeway by the Lake”. This seldom available end unit boasts over 1920 sq feet plus a fully finished lower level with sitting room, potential bedroom/craft room/home office. The large unit provides much space to enjoy. Finished with quality throughout to include, vaulted ceilings, exceptional kitchen, large master suite with giant closet and ensuite. The desirable open concept living exits to a covered patio with pull down shades providing privacy and shade. The private backyard is landscaped with pergola. All backing onto the pool area of the highly desirable Algonquin Clubhouse used for social and exercise activities. Members enjoy the saltwater pool, library, billiards/game room, fitness center and party area. Attached garage for easy entry, gas fireplace and gas BBQ hookup provides details that make the townhouse complete and comfortable. The professional on line pictures and video provide a sneak peak of what is offered but immediate showings are available. Please view with great confidence knowing this is a package of much desire. (id:50705)
Property Details
|
MLS® Number
|
40580109 |
|
Property Type
|
Single Family |
|
Amenities Near By
|
Park, Place Of Worship, Public Transit |
|
Community Features
|
Quiet Area, Community Centre |
|
Equipment Type
|
Water Heater |
|
Features
|
Paved Driveway |
|
Parking Space Total
|
4 |
|
Pool Type
|
Inground Pool |
|
Rental Equipment Type
|
Water Heater |
Building
|
Bathroom Total
|
3 |
|
Bedrooms Above Ground
|
1 |
|
Bedrooms Below Ground
|
2 |
|
Bedrooms Total
|
3 |
|
Architectural Style
|
Bungalow |
|
Basement Development
|
Finished |
|
Basement Type
|
Full (finished) |
|
Constructed Date
|
2009 |
|
Construction Style Attachment
|
Attached |
|
Cooling Type
|
Central Air Conditioning |
|
Exterior Finish
|
Stone, Vinyl Siding |
|
Fireplace Present
|
Yes |
|
Fireplace Total
|
1 |
|
Foundation Type
|
Poured Concrete |
|
Heating Fuel
|
Natural Gas |
|
Heating Type
|
Forced Air |
|
Stories Total
|
1 |
|
Size Interior
|
1920 |
|
Type
|
Row / Townhouse |
|
Utility Water
|
Municipal Water |
Parking
Land
|
Acreage
|
No |
|
Land Amenities
|
Park, Place Of Worship, Public Transit |
|
Landscape Features
|
Landscaped |
|
Sewer
|
Municipal Sewage System |
|
Size Depth
|
118 Ft |
|
Size Frontage
|
42 Ft |
|
Size Total Text
|
Under 1/2 Acre |
|
Zoning Description
|
Rm1-366 |
Rooms
| Level |
Type |
Length |
Width |
Dimensions |
|
Basement |
4pc Bathroom |
|
|
Measurements not available |
|
Basement |
Storage |
|
|
9'1'' x 9'1'' |
|
Basement |
Storage |
|
|
12'4'' x 5'4'' |
|
Basement |
Bedroom |
|
|
19'7'' x 15'9'' |
|
Basement |
Bedroom |
|
|
15'4'' x 21'5'' |
|
Basement |
Recreation Room |
|
|
15'8'' x 25'11'' |
|
Main Level |
Laundry Room |
|
|
7'5'' x 6'0'' |
|
Main Level |
Full Bathroom |
|
|
Measurements not available |
|
Main Level |
Primary Bedroom |
|
|
22'2'' x 16'5'' |
|
Main Level |
3pc Bathroom |
|
|
Measurements not available |
|
Main Level |
Office |
|
|
11'3'' x 13'4'' |
|
Main Level |
Kitchen |
|
|
19'11'' x 12'6'' |
|
Main Level |
Living Room/dining Room |
|
|
19'11'' x 22'3'' |
https://www.realtor.ca/real-estate/26864656/87-sunrise-court-ridgeway
