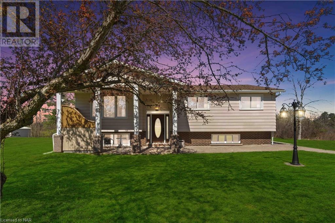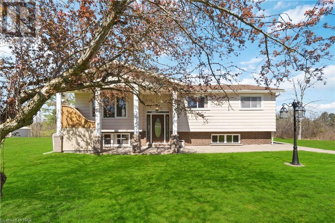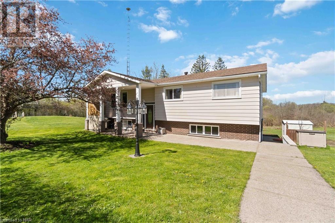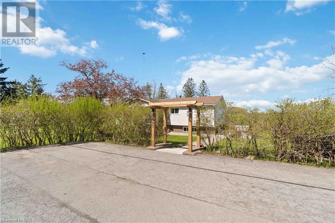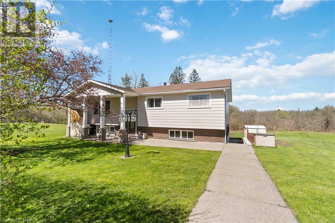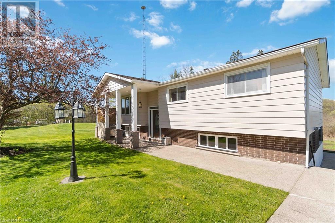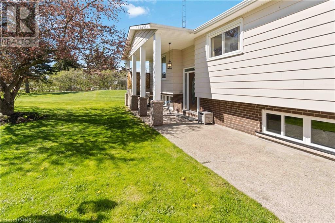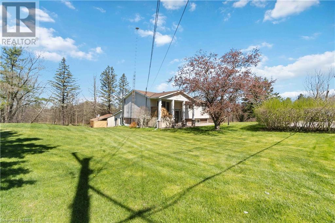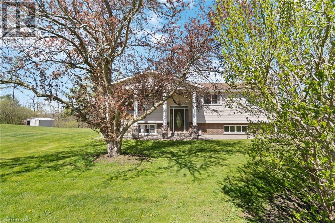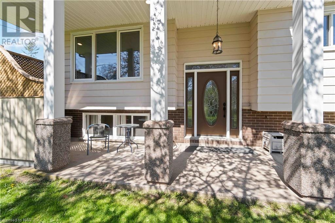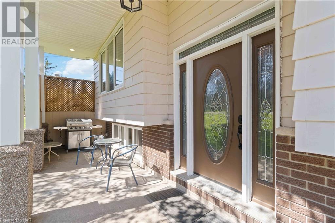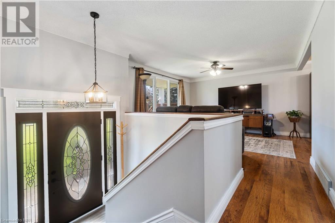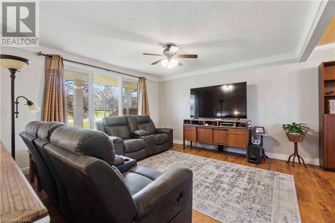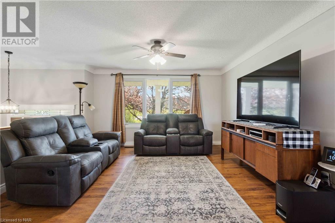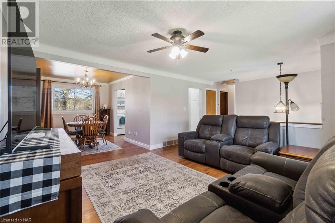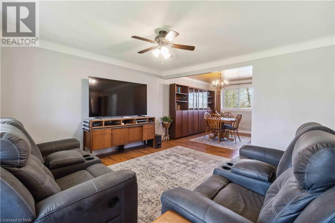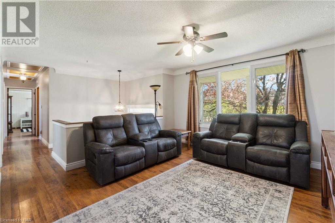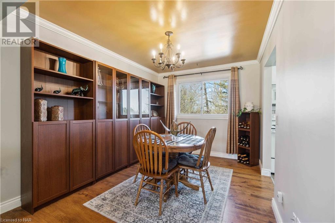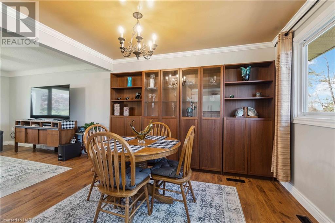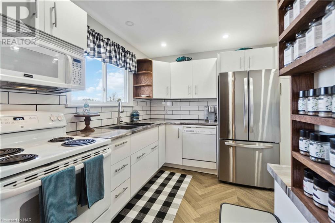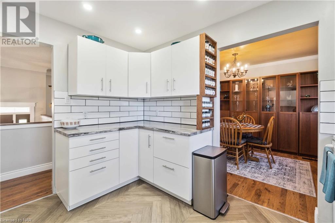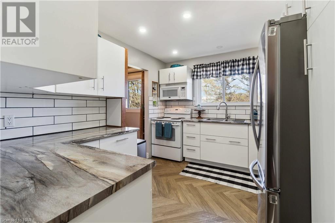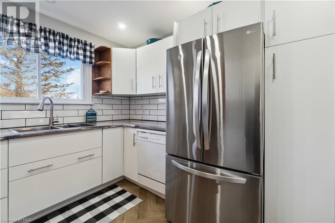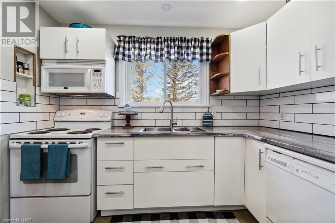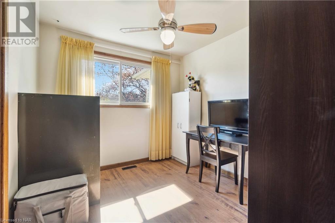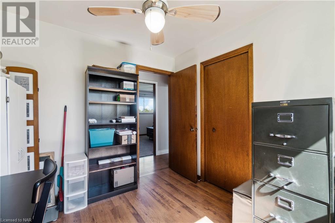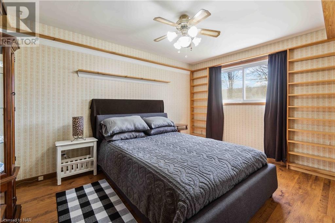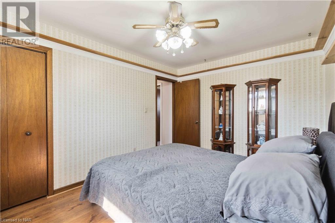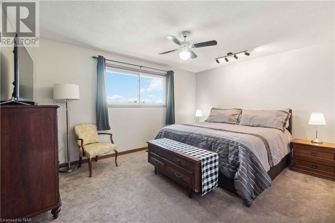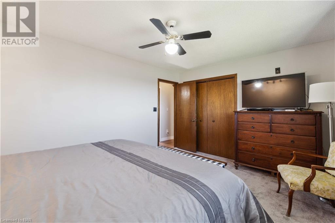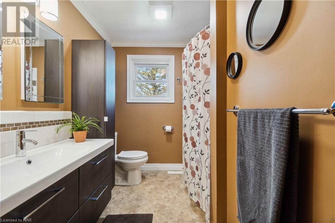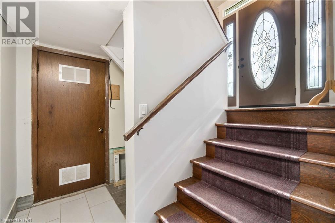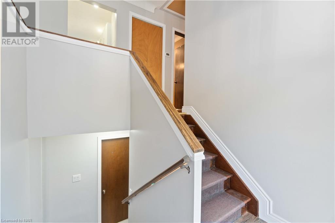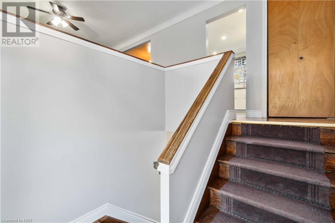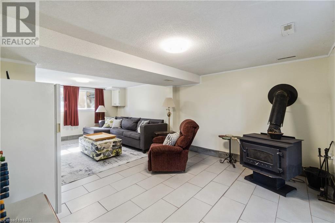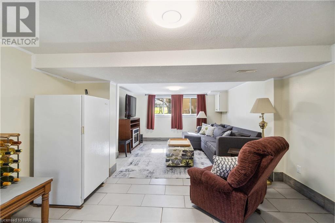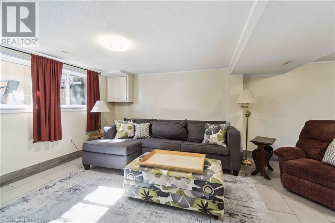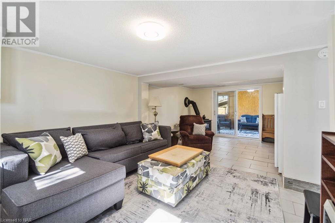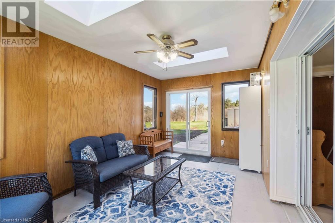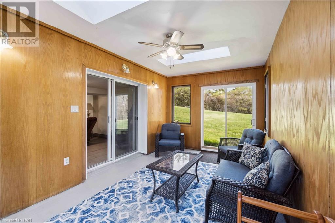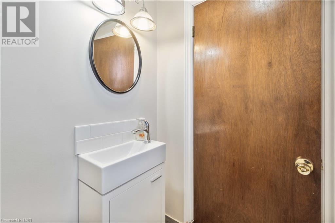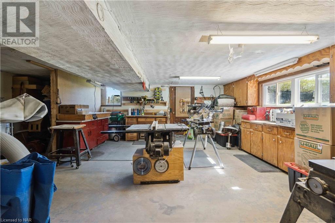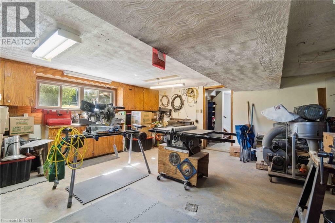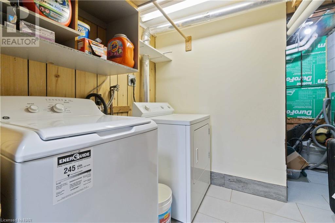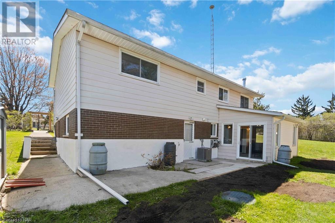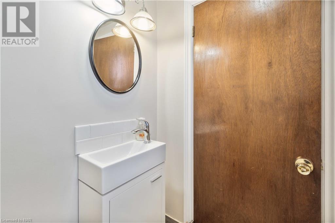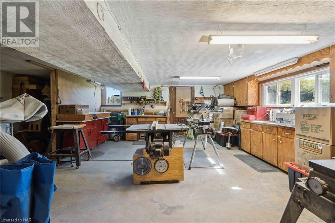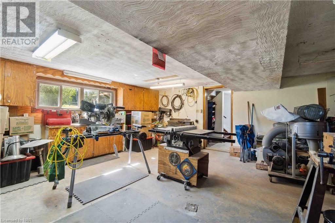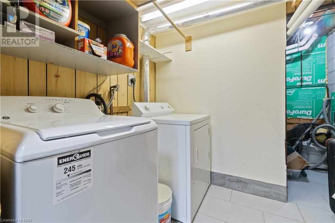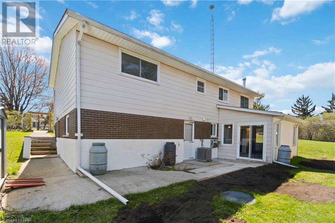3 Bedroom
2 Bathroom
1130
Raised Bungalow
Fireplace
Central Air Conditioning
Forced Air
Landscaped
$729,900
ENJOY THE PRIVACY OF A RURAL SETTING WITH ONLY MINUTES AWAY FROM ALL AMENITIES MAIN FLOOR FEATURES INCLUDE UPDATED KITCHEN, FORMAL DINING ROOM, LIVINGROOM WITH UPDATED INSULATION AND DRYWALL, 3 BEDROOMS AND FULL BATH. LOWER LEVEL COMPLETE WITH FAMILYROOM/WOOD BURNING STOVE, LAUNDRY AREA, BATHROOM, ENCLOSED SUNROOM AND FULL SIZE WORKSHOP WITH SEPARATE ENTRANCE OUTDOOR FEATURES INCLUDE OVERSIZED DRIVEWAY COMPLETE WITH 30AMP RV PLUG, NEWER SEPTIC AND WEEPING TILES, STORAGE SHED, MATURE TREES AND NO REAR NEIGHBOURS! NEW WINDOWS UPPER LEVEL 2010 AND LOWER LEVEL 2021, NEW ROOF SHINGLES 2013, NEW SEPTIC AND WEEPING FIELD 2019, NEW KITCHEN AND FRIDGE 2021, NEW FURNACE AND CENTRAL AIR 2022 (id:50705)
Property Details
|
MLS® Number
|
40574076 |
|
Property Type
|
Single Family |
|
Amenities Near By
|
Place Of Worship, Playground, Public Transit, Schools, Shopping |
|
Community Features
|
Community Centre, School Bus |
|
Equipment Type
|
Water Heater |
|
Features
|
Country Residential |
|
Parking Space Total
|
6 |
|
Rental Equipment Type
|
Water Heater |
|
Structure
|
Shed |
Building
|
Bathroom Total
|
2 |
|
Bedrooms Above Ground
|
3 |
|
Bedrooms Total
|
3 |
|
Appliances
|
Dishwasher, Dryer, Refrigerator, Stove, Washer |
|
Architectural Style
|
Raised Bungalow |
|
Basement Development
|
Partially Finished |
|
Basement Type
|
Full (partially Finished) |
|
Constructed Date
|
1972 |
|
Construction Style Attachment
|
Detached |
|
Cooling Type
|
Central Air Conditioning |
|
Exterior Finish
|
Aluminum Siding, Brick |
|
Fireplace Fuel
|
Wood |
|
Fireplace Present
|
Yes |
|
Fireplace Total
|
1 |
|
Fireplace Type
|
Stove |
|
Foundation Type
|
Block |
|
Half Bath Total
|
1 |
|
Heating Fuel
|
Natural Gas |
|
Heating Type
|
Forced Air |
|
Stories Total
|
1 |
|
Size Interior
|
1130 |
|
Type
|
House |
|
Utility Water
|
Municipal Water |
Land
|
Access Type
|
Highway Nearby |
|
Acreage
|
No |
|
Land Amenities
|
Place Of Worship, Playground, Public Transit, Schools, Shopping |
|
Landscape Features
|
Landscaped |
|
Sewer
|
Septic System |
|
Size Depth
|
120 Ft |
|
Size Frontage
|
176 Ft |
|
Size Total Text
|
1/2 - 1.99 Acres |
|
Zoning Description
|
A1 |
Rooms
| Level |
Type |
Length |
Width |
Dimensions |
|
Lower Level |
Sunroom |
|
|
16'1'' x 9'7'' |
|
Lower Level |
Workshop |
|
|
23'6'' x 19'0'' |
|
Lower Level |
Laundry Room |
|
|
11'3'' x 8'3'' |
|
Lower Level |
Family Room |
|
|
13'7'' x 23'6'' |
|
Lower Level |
2pc Bathroom |
|
|
Measurements not available |
|
Main Level |
4pc Bathroom |
|
|
Measurements not available |
|
Main Level |
Bedroom |
|
|
8'10'' x 9'8'' |
|
Main Level |
Bedroom |
|
|
9'11'' x 13'2'' |
|
Main Level |
Primary Bedroom |
|
|
15'1'' x 11'7'' |
|
Main Level |
Living Room |
|
|
13'2'' x 13'2'' |
|
Main Level |
Dining Room |
|
|
9'5'' x 11'7'' |
|
Main Level |
Kitchen |
|
|
9'11'' x 11'7'' |
https://www.realtor.ca/real-estate/26807274/883-ridge-rd-n-road-ridgeway
