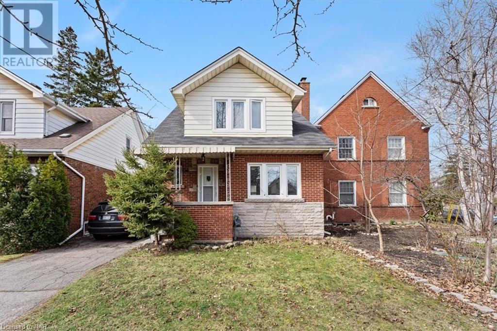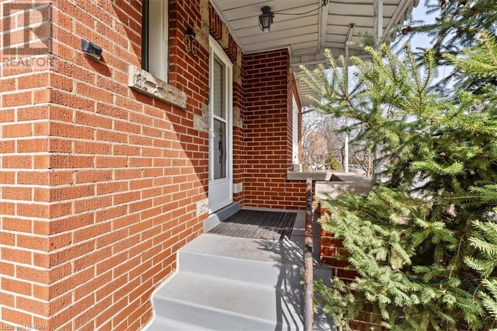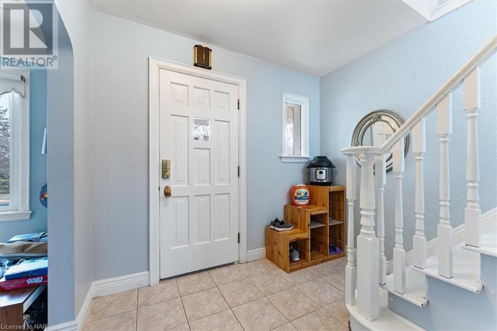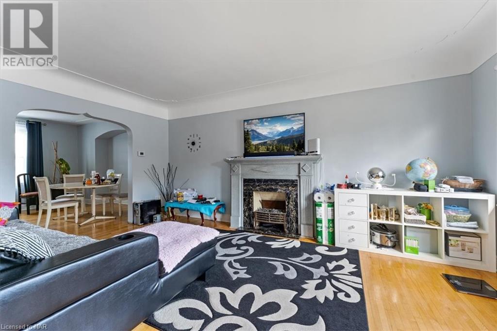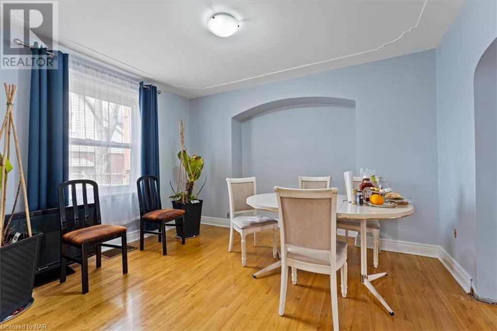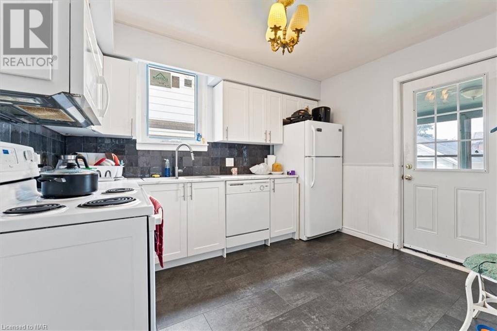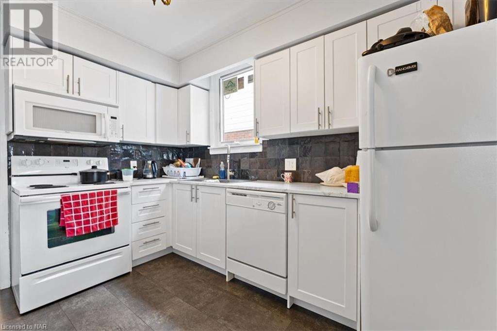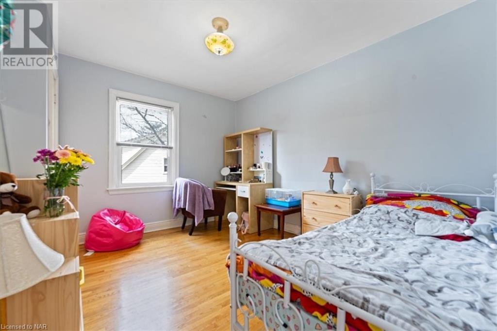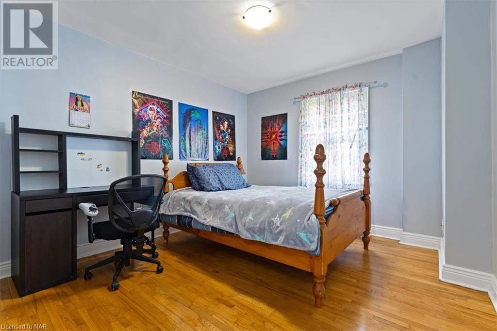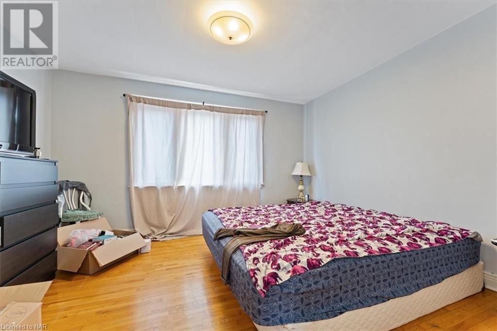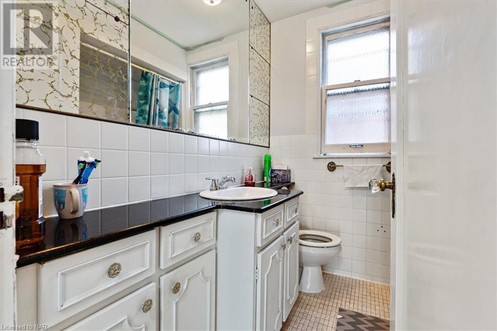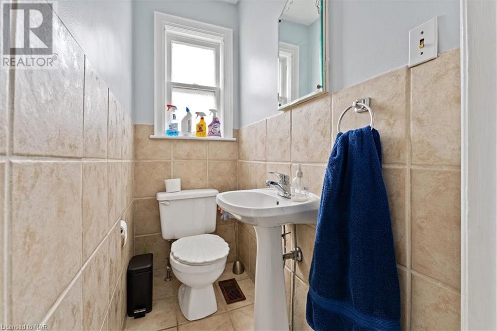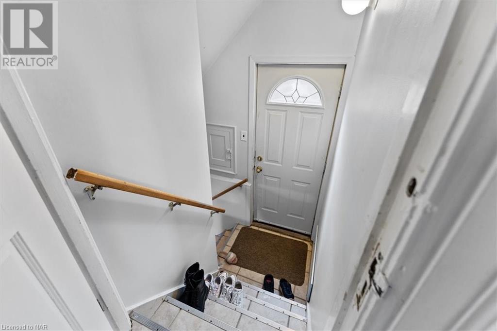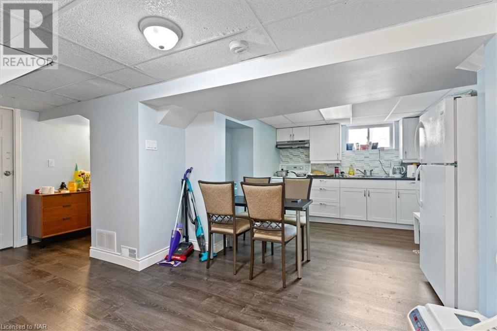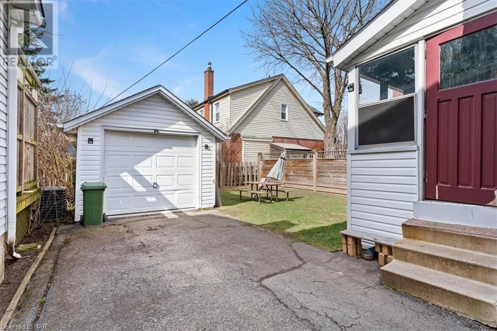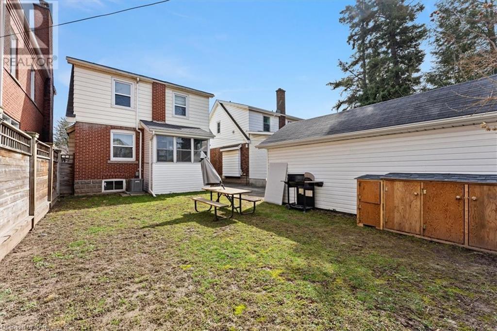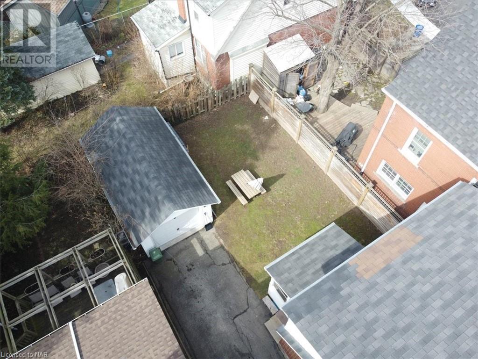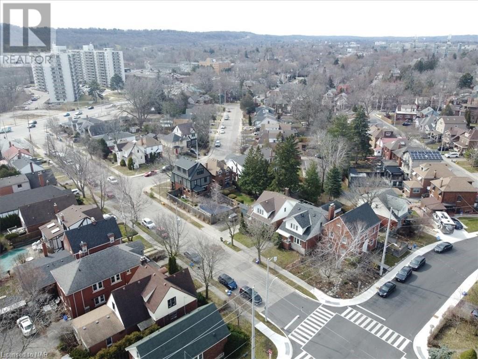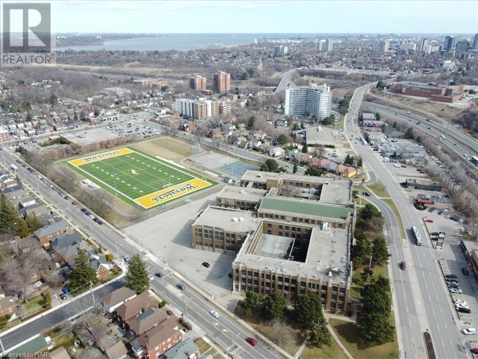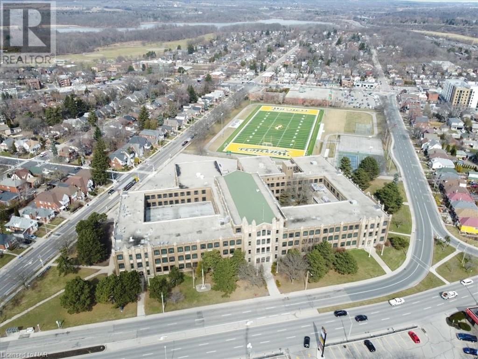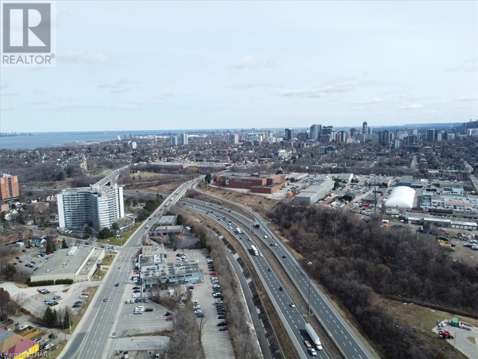5 Bedroom
3 Bathroom
1315
2 Level
Central Air Conditioning
Forced Air
$949,000
Welcome to vibrant Westdale Villiage of Hamiltion where you are steps from parks, quaint cafes and shops, McMaster U, Columbia College, hospital and much more. This eclectic area has great energy with a nice mix of folks young and old. Here sits this classic brick 2 story with a detached garage and plenty of yard for summer fun. Currently has a 2 bed, 1.5 bath main and upper home with a 2 bed lower unit with separate entrance. Possibilities are endless... Keep as an investment property with great growth potential, or bring back to its original charm as a single family home. Updates include: all windows except 2, basement apartment, kitchen, flooring and appliances, furnace and a/c. (id:50705)
Property Details
|
MLS® Number
|
40552066 |
|
Property Type
|
Single Family |
|
Amenities Near By
|
Golf Nearby, Hospital, Park, Place Of Worship, Public Transit, Schools |
|
Equipment Type
|
Water Heater |
|
Features
|
Paved Driveway, In-law Suite |
|
Parking Space Total
|
2 |
|
Rental Equipment Type
|
Water Heater |
Building
|
Bathroom Total
|
3 |
|
Bedrooms Above Ground
|
3 |
|
Bedrooms Below Ground
|
2 |
|
Bedrooms Total
|
5 |
|
Age
|
Age Is Unknown |
|
Appliances
|
Dishwasher, Dryer, Refrigerator, Stove |
|
Architectural Style
|
2 Level |
|
Basement Development
|
Finished |
|
Basement Type
|
Full (finished) |
|
Construction Style Attachment
|
Detached |
|
Cooling Type
|
Central Air Conditioning |
|
Exterior Finish
|
Brick, Vinyl Siding |
|
Foundation Type
|
Unknown |
|
Half Bath Total
|
1 |
|
Heating Fuel
|
Natural Gas |
|
Heating Type
|
Forced Air |
|
Stories Total
|
2 |
|
Size Interior
|
1315 |
|
Type
|
House |
|
Utility Water
|
Municipal Water |
Parking
Land
|
Acreage
|
No |
|
Land Amenities
|
Golf Nearby, Hospital, Park, Place Of Worship, Public Transit, Schools |
|
Sewer
|
Municipal Sewage System |
|
Size Depth
|
87 Ft |
|
Size Frontage
|
34 Ft |
|
Size Total Text
|
Under 1/2 Acre |
|
Zoning Description
|
Residential |
Rooms
| Level |
Type |
Length |
Width |
Dimensions |
|
Second Level |
Bedroom |
|
|
12'0'' x 14'0'' |
|
Second Level |
4pc Bathroom |
|
|
Measurements not available |
|
Second Level |
Bedroom |
|
|
11'7'' x 10'7'' |
|
Second Level |
Primary Bedroom |
|
|
13'3'' x 11'0'' |
|
Basement |
3pc Bathroom |
|
|
Measurements not available |
|
Basement |
Eat In Kitchen |
|
|
Measurements not available |
|
Basement |
Laundry Room |
|
|
Measurements not available |
|
Basement |
Bedroom |
|
|
15'0'' x 8'0'' |
|
Basement |
Bedroom |
|
|
11'7'' x 9'10'' |
|
Main Level |
2pc Bathroom |
|
|
Measurements not available |
|
Main Level |
Bonus Room |
|
|
9'0'' x 6'0'' |
|
Main Level |
Kitchen |
|
|
11'4'' x 9'4'' |
|
Main Level |
Dining Room |
|
|
12'8'' x 11'8'' |
|
Main Level |
Living Room |
|
|
16'10'' x 10'9'' |
https://www.realtor.ca/real-estate/26618258/96-bond-street-s-hamilton
