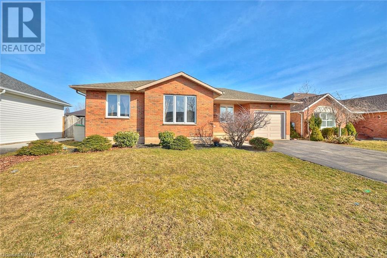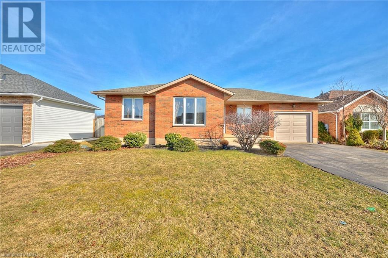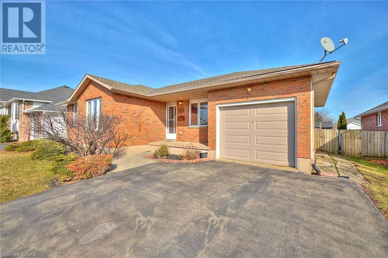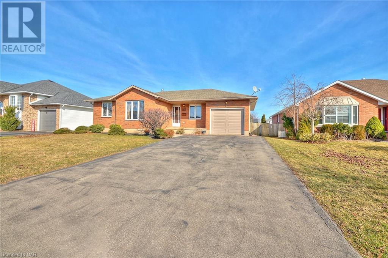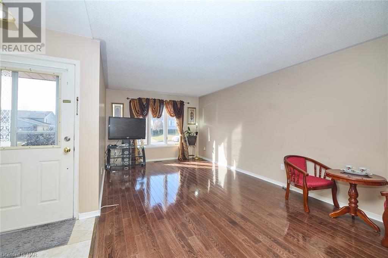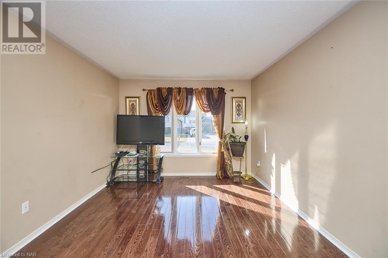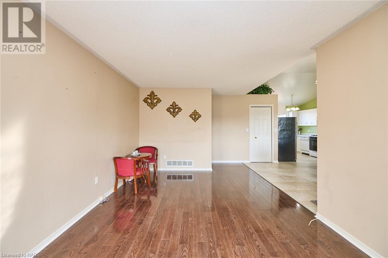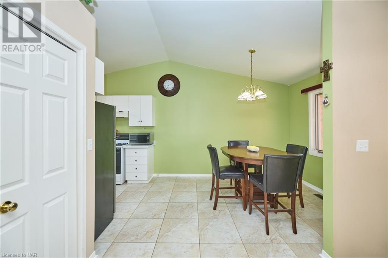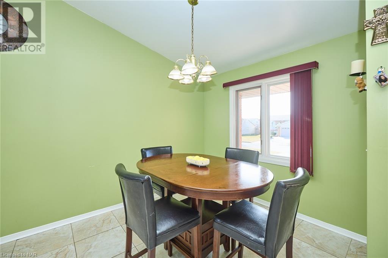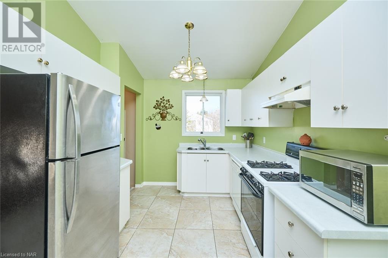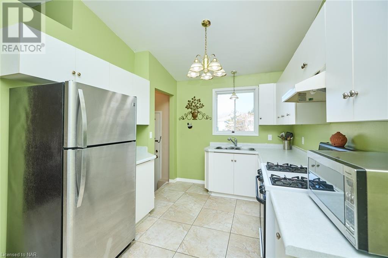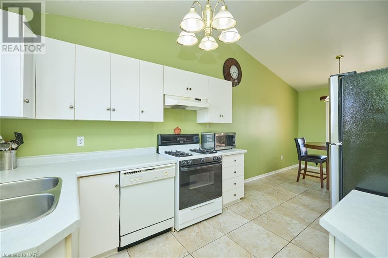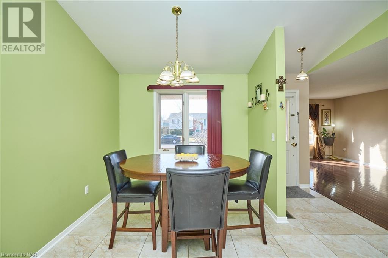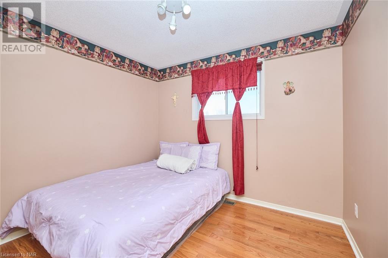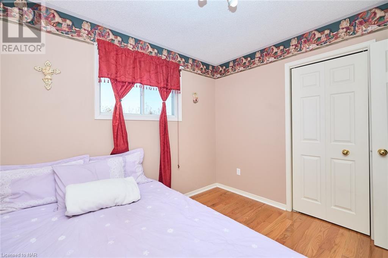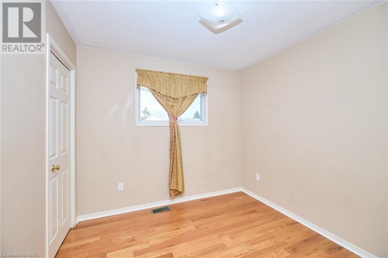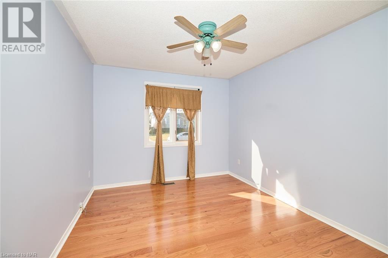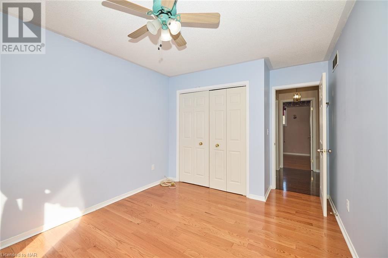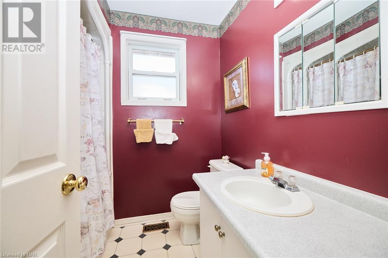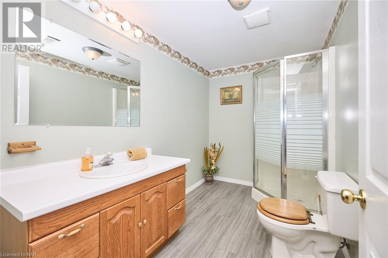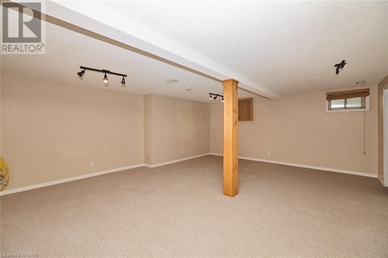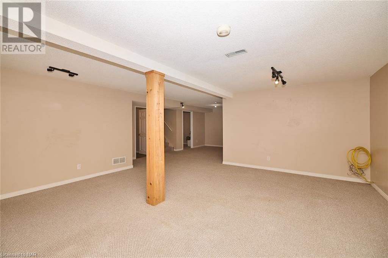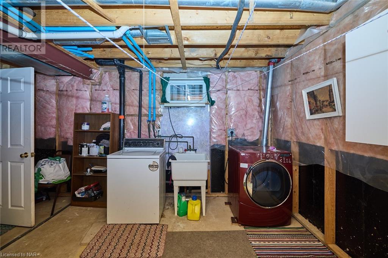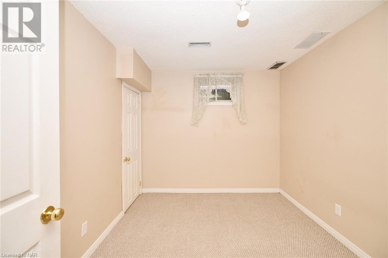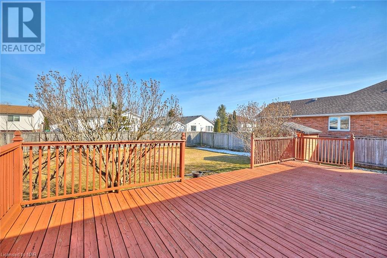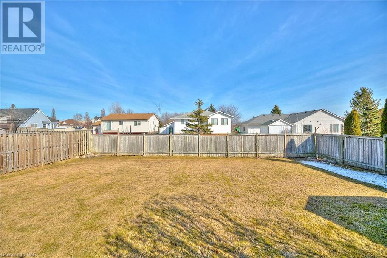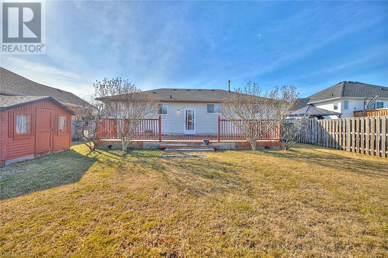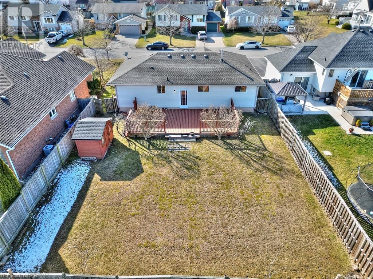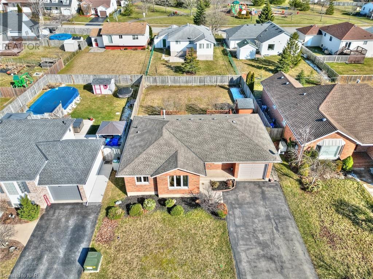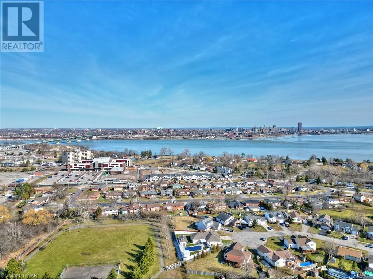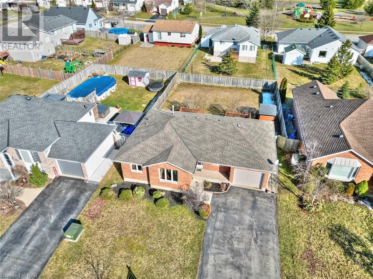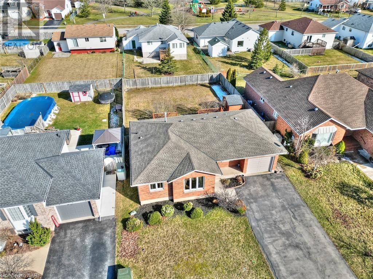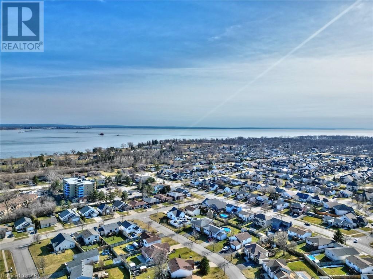4 Bedroom
2 Bathroom
1048
Bungalow
Central Air Conditioning
Forced Air
$599,900
This enticing and stylish intown bungalow welcomes you. Kitchen/dining feature highlights include porcelain tile flooring, cathedral ceiling, appliances included. Gleaming engineered hardwood flooring throughout the living room & 3 main floor bedrooms. Downstairs boasts extra living space with large rec room, 4th bedroom, 3 piece bath, laundry/utility room, cold cellar for extra storage. Relaxing time - family fun can be enjoyed on the huge wood deck that overlooks the fenced backyard, a great play space for the children and pups. Single attached garage includes garage door opener and newer garage door. Close to shopping, medical offices, restaurants, QEW access & Peace Bridge, scenic Niagara River & Lake Erie. Lots of activities in the area - golfing, hiking on the trails, pickleball, boating, fishing, swimming at the sandy beaches, parks, exploring the Historical sites in the area to name a few. Don't miss out on this desirable home with a super location in Garrison Village. (id:50705)
Open House
This property has open houses!
Starts at:
1:00 pm
Ends at:
3:00 pm
Property Details
|
MLS® Number
|
40545036 |
|
Property Type
|
Single Family |
|
Amenities Near By
|
Park, Place Of Worship, Playground, Shopping |
|
Community Features
|
Quiet Area |
|
Equipment Type
|
None |
|
Features
|
Paved Driveway, Automatic Garage Door Opener |
|
Parking Space Total
|
4 |
|
Rental Equipment Type
|
None |
|
Structure
|
Shed |
Building
|
Bathroom Total
|
2 |
|
Bedrooms Above Ground
|
3 |
|
Bedrooms Below Ground
|
1 |
|
Bedrooms Total
|
4 |
|
Appliances
|
Dishwasher, Refrigerator, Washer, Gas Stove(s), Garage Door Opener |
|
Architectural Style
|
Bungalow |
|
Basement Development
|
Partially Finished |
|
Basement Type
|
Full (partially Finished) |
|
Constructed Date
|
1994 |
|
Construction Style Attachment
|
Detached |
|
Cooling Type
|
Central Air Conditioning |
|
Exterior Finish
|
Brick Veneer, Vinyl Siding |
|
Fire Protection
|
Smoke Detectors |
|
Foundation Type
|
Poured Concrete |
|
Heating Fuel
|
Natural Gas |
|
Heating Type
|
Forced Air |
|
Stories Total
|
1 |
|
Size Interior
|
1048 |
|
Type
|
House |
|
Utility Water
|
Municipal Water |
Parking
Land
|
Access Type
|
Road Access, Highway Access, Highway Nearby |
|
Acreage
|
No |
|
Land Amenities
|
Park, Place Of Worship, Playground, Shopping |
|
Sewer
|
Sanitary Sewer |
|
Size Depth
|
120 Ft |
|
Size Frontage
|
60 Ft |
|
Size Total Text
|
Under 1/2 Acre |
|
Zoning Description
|
R2 |
Rooms
| Level |
Type |
Length |
Width |
Dimensions |
|
Basement |
Foyer |
|
|
19'8'' x 10'6'' |
|
Basement |
Recreation Room |
|
|
20'2'' x 18'0'' |
|
Basement |
Laundry Room |
|
|
14'2'' x 13'11'' |
|
Basement |
3pc Bathroom |
|
|
Measurements not available |
|
Basement |
Bedroom |
|
|
10'6'' x 8'7'' |
|
Main Level |
Bedroom |
|
|
9'7'' x 9'2'' |
|
Main Level |
Bedroom |
|
|
10'0'' x 8'10'' |
|
Main Level |
Bedroom |
|
|
12'10'' x 10'0'' |
|
Main Level |
4pc Bathroom |
|
|
Measurements not available |
|
Main Level |
Kitchen/dining Room |
|
|
21'11'' x 8'10'' |
|
Main Level |
Living Room |
|
|
19'4'' x 11'0'' |
Utilities
|
Cable
|
Available |
|
Electricity
|
Available |
|
Natural Gas
|
Available |
https://www.realtor.ca/real-estate/26568585/976-colette-road-fort-erie
