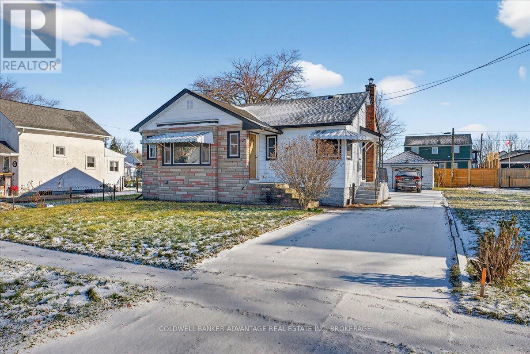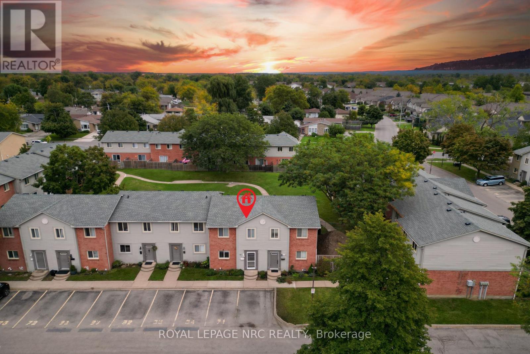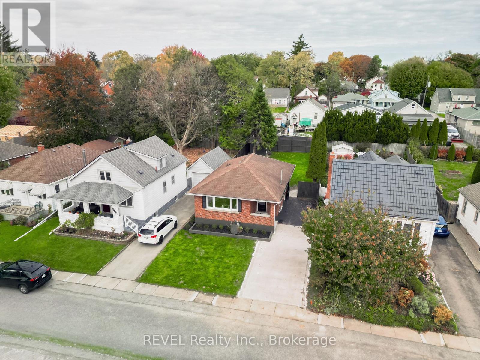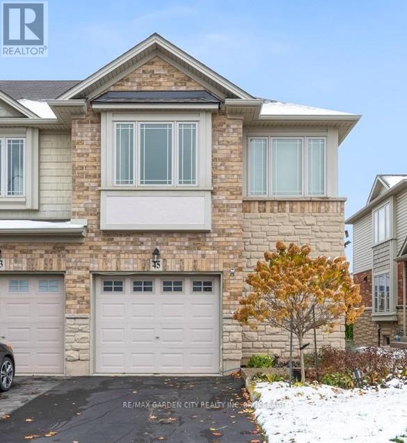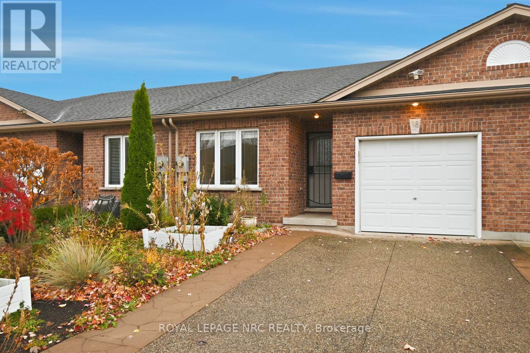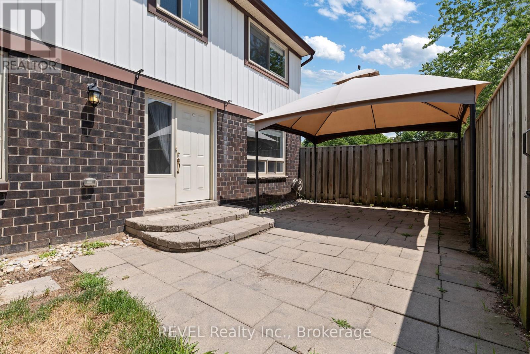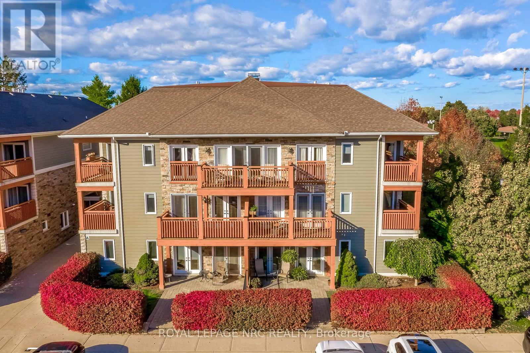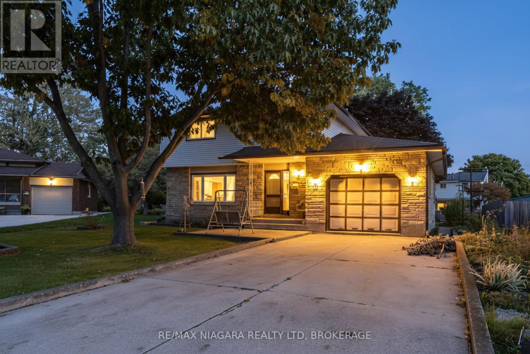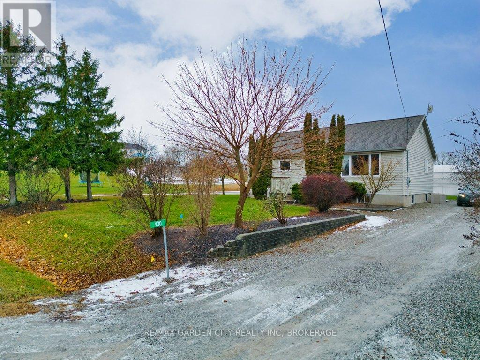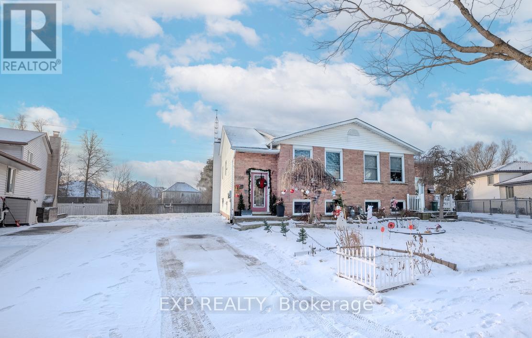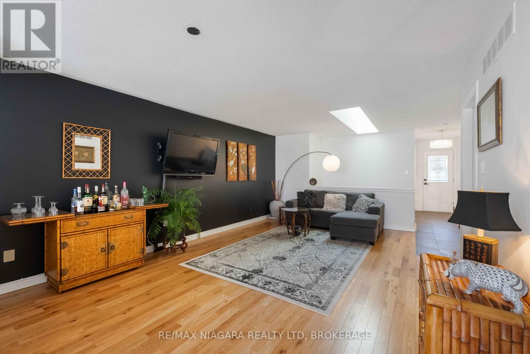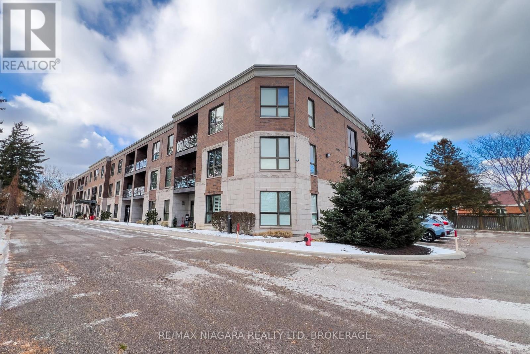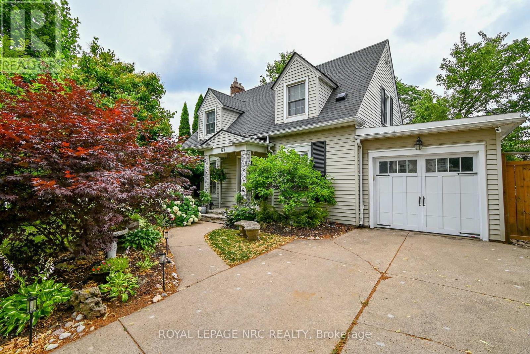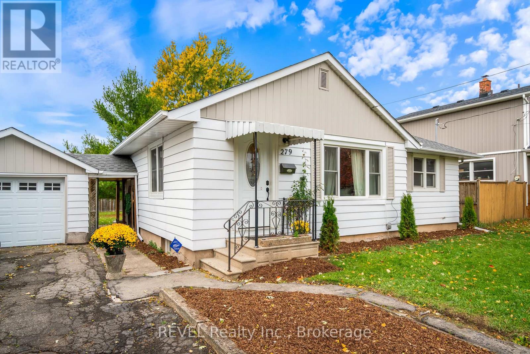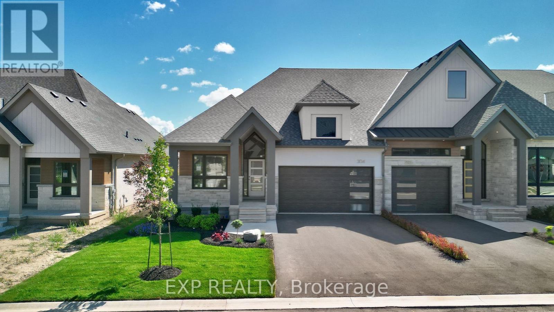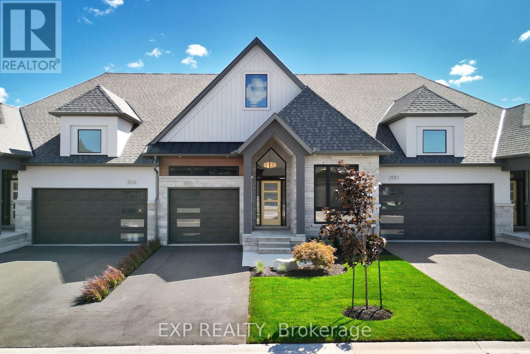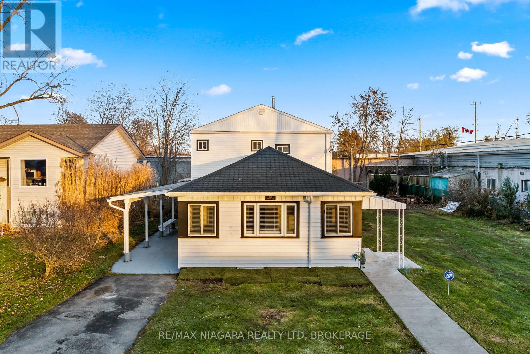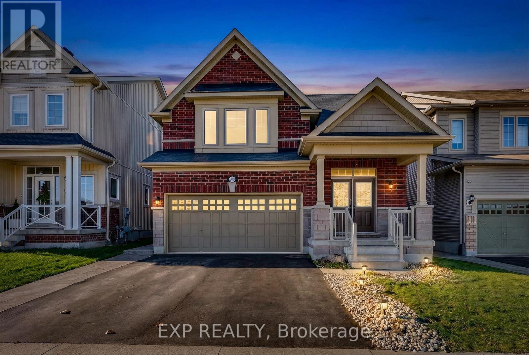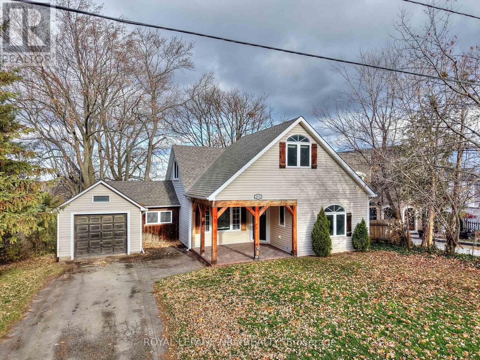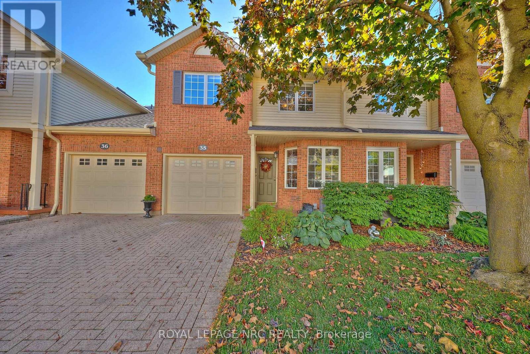G - 304 Perth Trail
Welland (Hwy 406/welland), Ontario
Welcome to WaterCrest at Hunters Pointe - an exclusive 55+ active adult community in north Welland, in the heart of Niagara. This is one of the final releases from Lucchetta Homes, known for thoughtful design, bold architecture, and high-quality finishes that stand the test of time. Enjoy resort-style living with monthly fees of $265 that include full access to a private clubhouse featuring a saltwater indoor pool, fitness centre, hot tub, sauna, games room, library, banquet hall, tennis and pickleball courts. Lawn care, driveway snow removal, and monitored security are also included - offering unmatched lifestyle value. This exterior model, the Haven, delivers 2,169 sq ft of finished living space with 2+1 bedrooms, 3 bathrooms, and a double garage. The layout is open and airy with 9 ft ceilings, a cathedral great room, and oversized windows that flood the space with light. A covered rear deck extends your living space outdoors. Built to Energy Star standards, this home exceeds Ontario Building Code performance by 20% with efficient mechanicals, smart insulation, and premium materials. Outside, the brick, stone, and stucco façade is paired with an asphalt driveway, irrigation system, and clean landscape design. Interior finishes mirror the completed "Model I" (see listing photos): hardwood flooring, quartz counters, pot lights, tiled shower surrounds, and a stunning kitchen with full custom cabinetry, dovetail drawers, under-cab lighting, and tile backsplash. The great room centres around a gas fireplace with 24x24" tile surround and white oak mantel. White oak railings with glass inserts, flush vents, and elevated trim details complete the space. The primary suite features crown moulding, a wallpaper accent wall, pendant lighting, and a luxurious ensuite with heated tile floors, tiled niche, and bold black shower base. The finished basement offers vinyl plank floors, a large rec room (optional wet bar), an additional bedroom, and a full bath. Schedule a tour tod (id:50705)
3 Bedroom
3 Bathroom
1100 - 1500 sqft
Exp Realty
