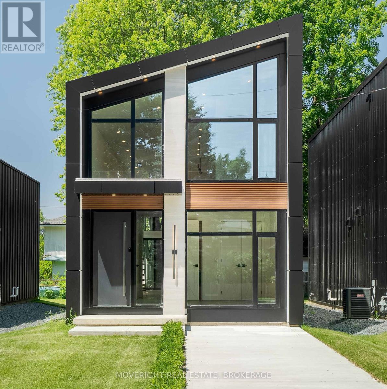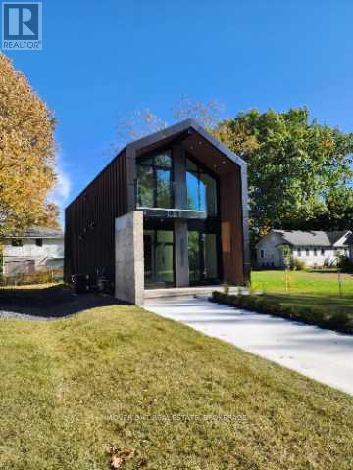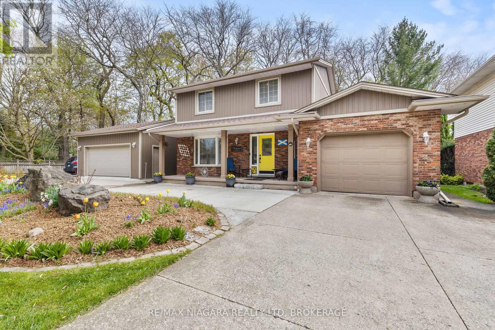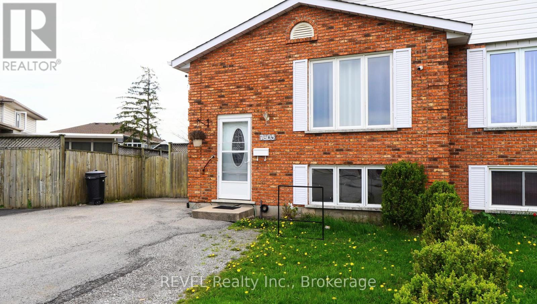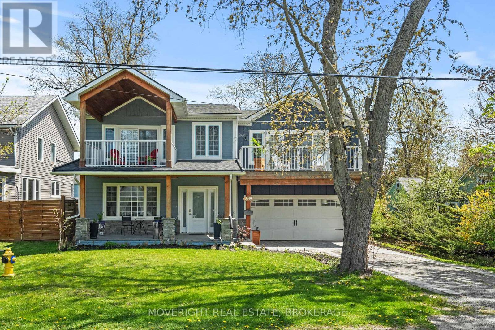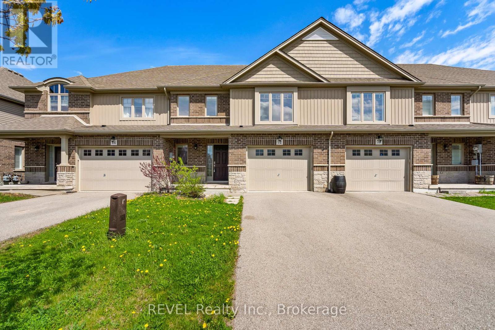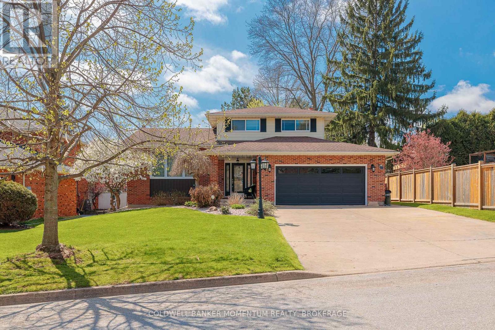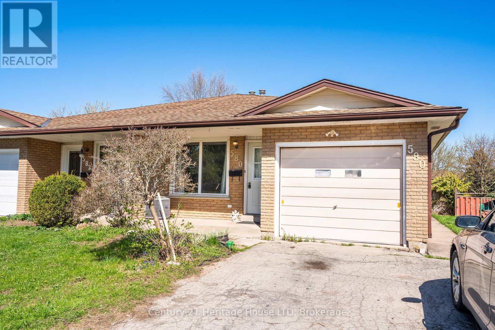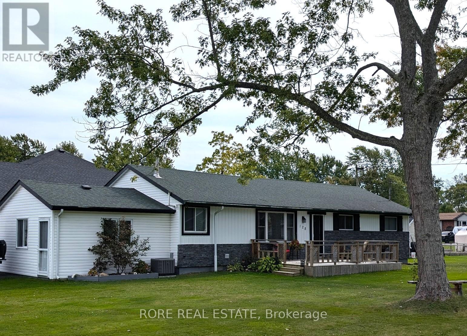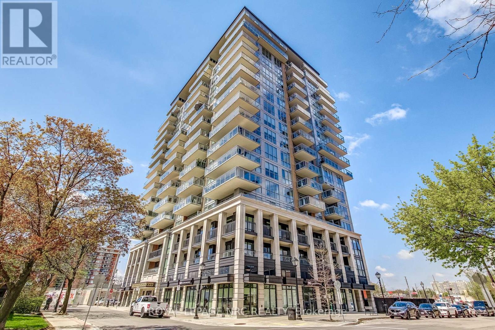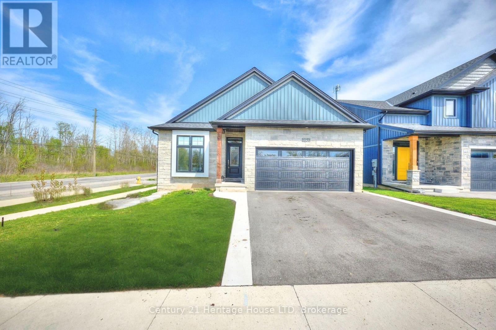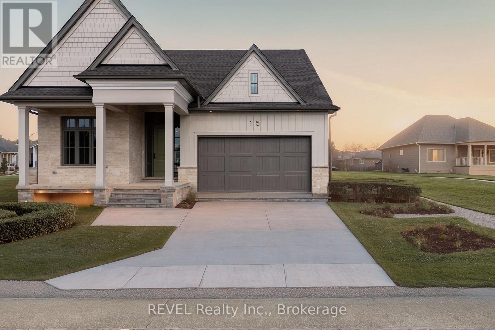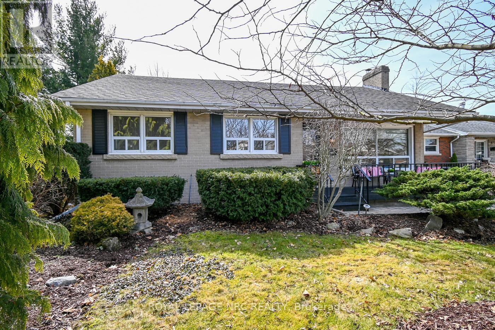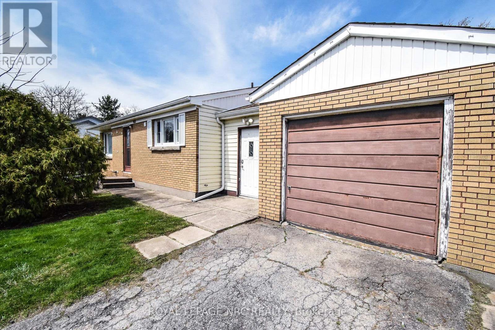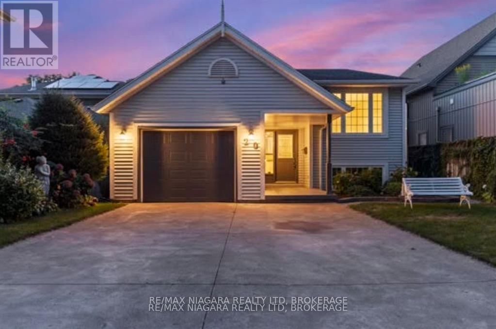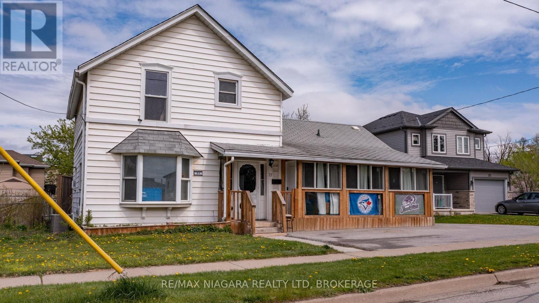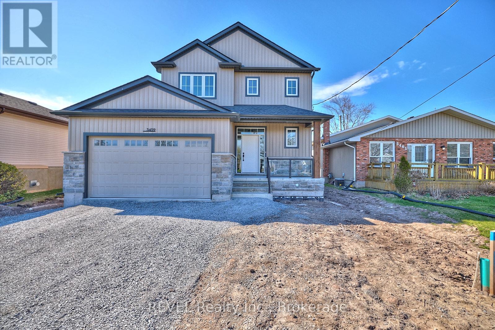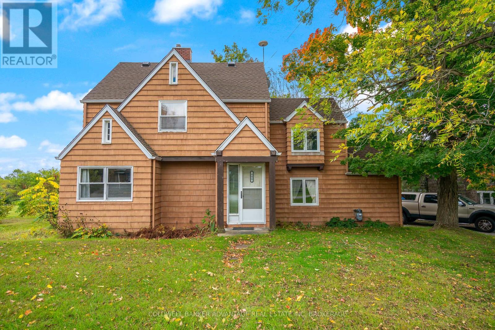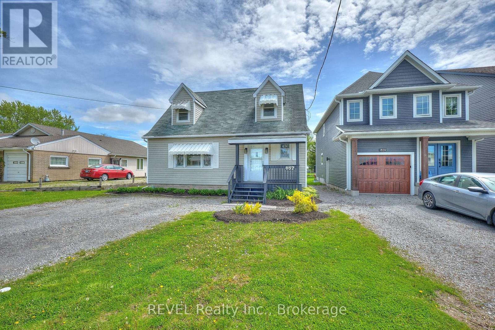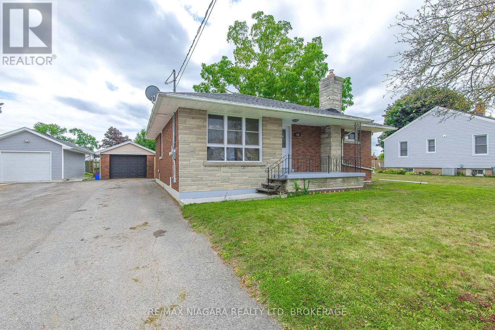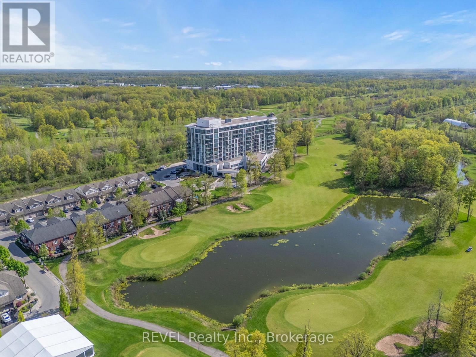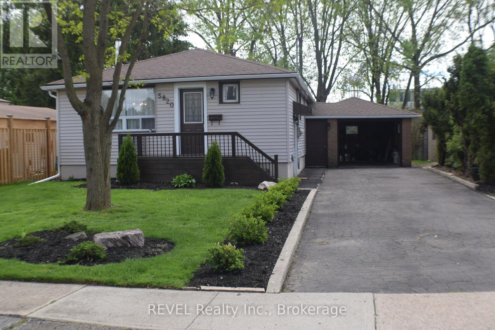6859 Freeman Street
Niagara Falls (Morrison), Ontario
DISCOVER EFFORTLESS LIVING IN THIS STYLISH, MOVE-IN READY BUNGALOW TOWNHOME IN ONE OF NIAGARA FALLS MOST DESIRABLE NEIGHBOURHOODS. Welcome to 6859 Freeman Street - a beautifully maintained freehold bungalow townhome nestled in the north-central end of Niagara Falls. Enjoy the best of both worlds with easy access to schools, shopping, highway routes, and amenities, all within a quiet, established neighbourhood. The home impresses with its stone exterior, arched garage door, exposed aggregate front porch, and professionally landscaped gardens. A wide driveway and walk-through garage with built-in storage and backyard access add convenience and create an open feel - making it feel more like a semi-detached. Inside, 9-foot ceilings and natural light from two skylights enhance the bright, airy layout. The open-concept main floor features hardwood flooring, upgraded doors and trim, and a cozy gas fireplace in the living room, with triple patio doors leading to a two-tiered deck - ideal for relaxing or entertaining. The modern kitchen is both functional and elegant, showcasing granite countertops, stainless steel appliances, built-in microwave, under-cabinet lighting, pot lights, and pendant lighting over the island. A butlers pantry off the dining area includes extra cabinetry and a granite wet bar. The main level includes a spacious primary bedroom with pot lights and large windows, a four-piece ensuite with soaker tub and granite counters, a second bedroom, full three-piece bath, and main-floor laundry with a sink and cabinetry. The fully finished basement offers 9-foot ceilings, large windows, a generous rec room, third bedroom with walk-in closet, modern three-piece bath, and ample storage. Additional features include a full sprinkler system, air conditioning, an HRV system, and tasteful upgrades through out offering low-maintenance, move-in ready living in a fantastic location. (id:50705)
3 Bedroom
3 Bathroom
1100 - 1500 sqft
Exp Realty


