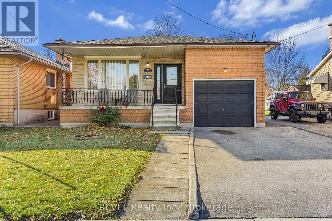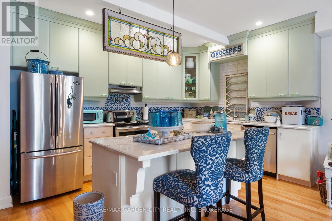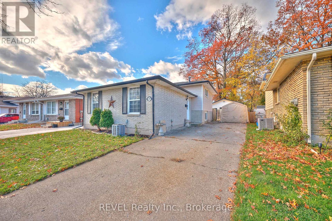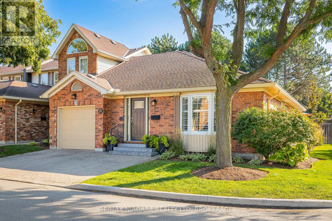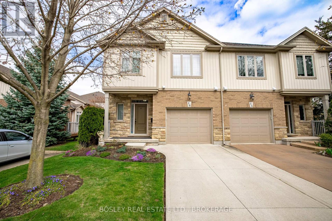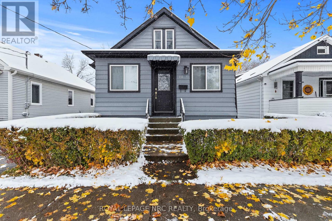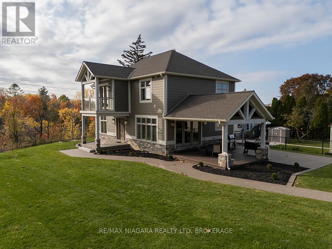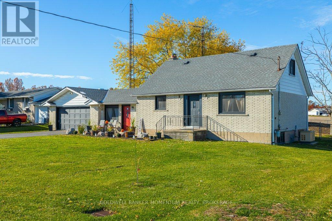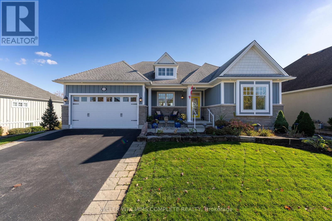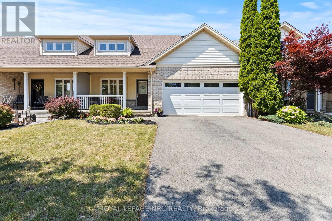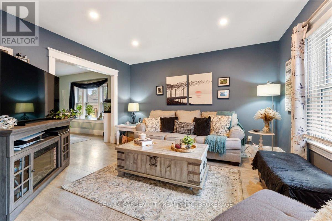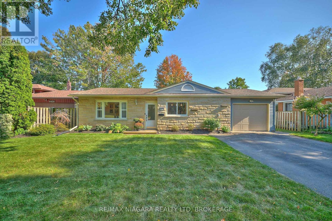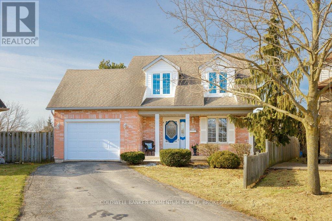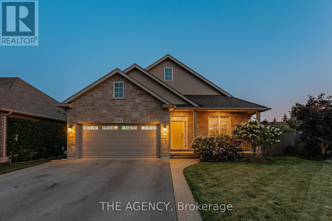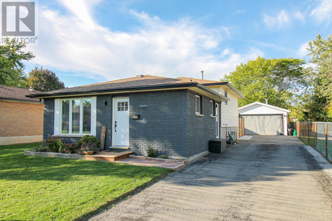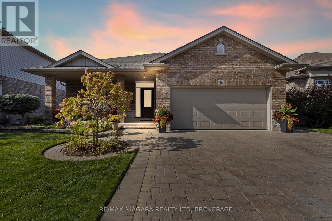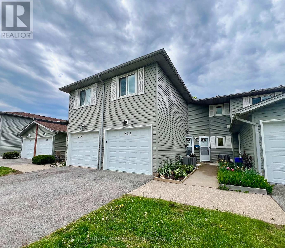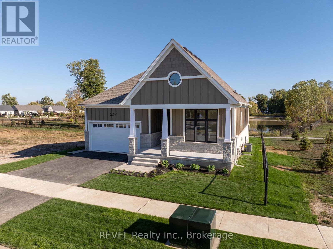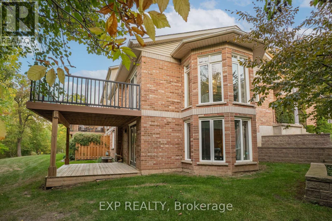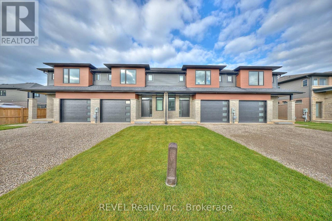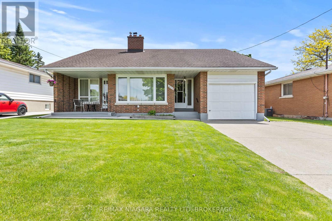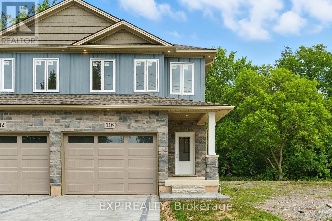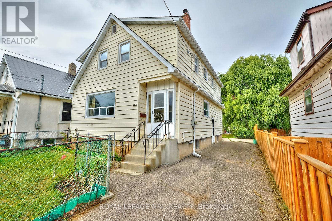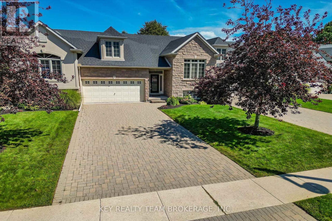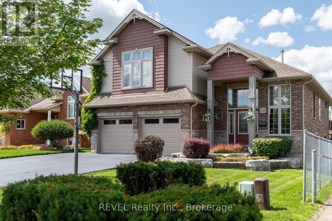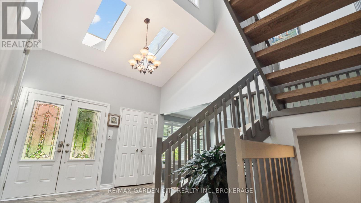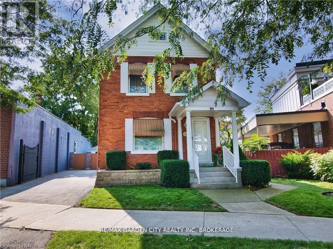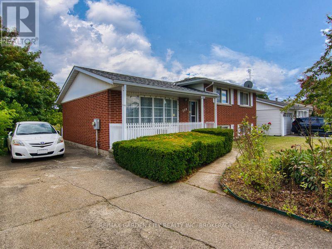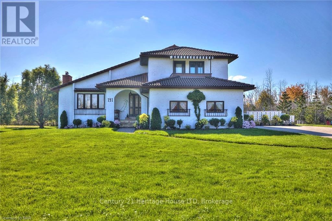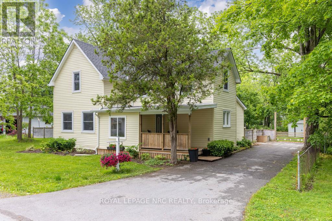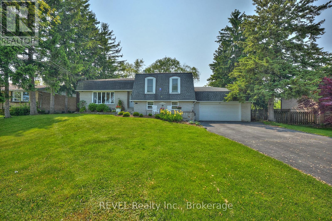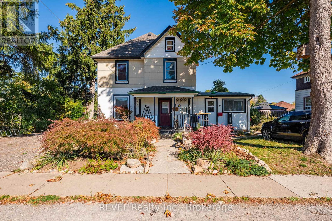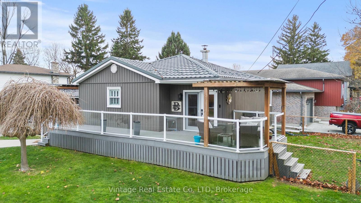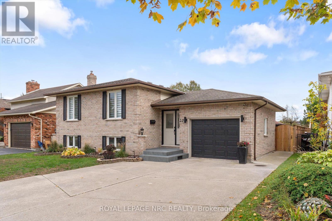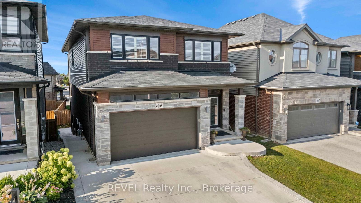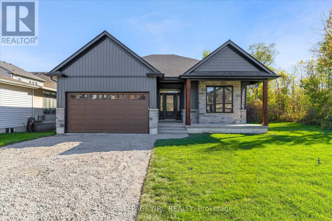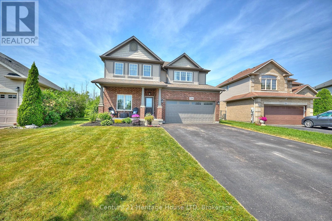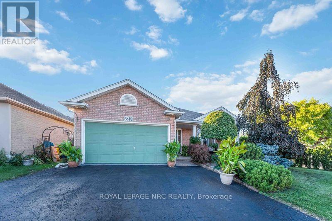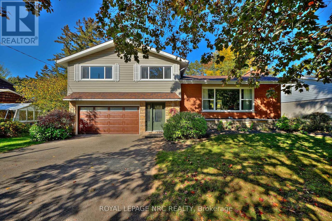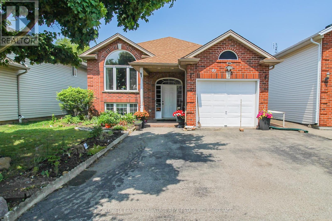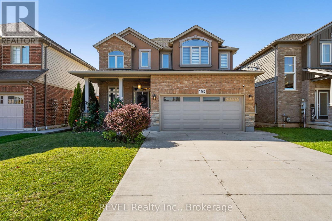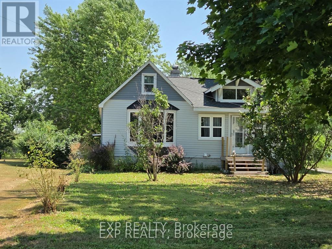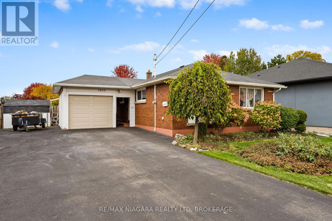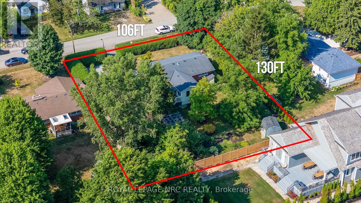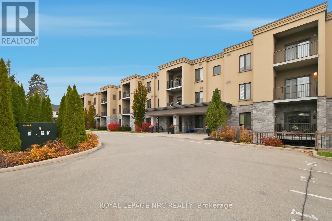190 Oakdale Avenue
St. Catharines (Oakdale), Ontario
Luxury Living, Perfectly Executed! Perched high above the Merritt Trail overlooking a treed ravine, this custom-designed 2-Sty home blends architectural sophistication with inviting warmth. Professionally designed & renovated in 2016, this 2,050 sq.ft, 3+2 bedroom, 3.5 bath home rests on an expansive 108' x 180' lot, enclosed by elegant black iron fencing at the end of a quiet laneway. The owner spared no detail, ensuring every element of the home seamlessly unites design excellence with effortless livability. Every system in the home reflects a pursuit of perfection & has been thoughtfully designed & executed to the highest standard for efficiency, organization, and ease of operation. A natural stone and Hardie Board exterior opens to light-filled interiors featuring 3/4" engineered hardwood flooring, designer lighting & wall sconces, custom cabinetry, and wood doors throughout. The gourmet kitchen offers high-end built-in appliances, a large island with 2nd sink & wine fridge, while the adjoining dining room boasts a wall of windows and garden doors to a timber-framed covered patio. The living room centres around a natural stone gas fireplace flanked by custom built-ins.The 2nd level has 3 bedrooms including the primary suite - a private retreat with custom, wall-to-wall built-in closet cabinets, a walkout balcony, and a two-sided stone fireplace shared with the spa-like, 5 pce ensuite. The finished lower level provides a recreation area with kitchenette, 2 bedrooms, a 3-piece bath, and walkout-ideal for guests or in-law potential. Premium features include bsmt in-floor heating, Generac backup system, whole-home water filtration, exterior snow-melt system, built-in stereo system & speakers, video security, and much more.A detached double-deep (30'x40') garage offers 100-amp service, soundproofing, heat, A/C, Tankless HW & 2-pce bath - perfect for enthusiasts/hobbyists. Enjoy views of St. Catharines Golf Club & Burgoyne Woods & be minutes from Hwy 406/QEW Access. (id:50705)
5 Bedroom
4 Bathroom
2000 - 2500 sqft
RE/MAX Niagara Realty Ltd
