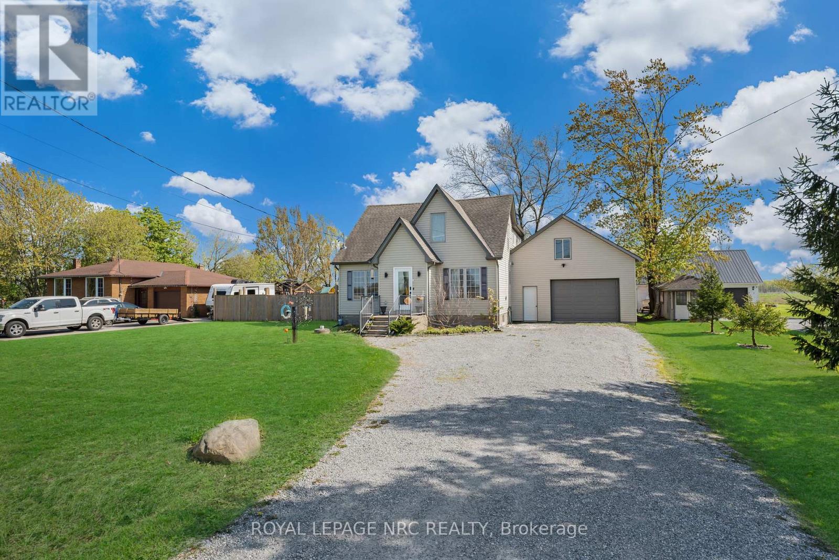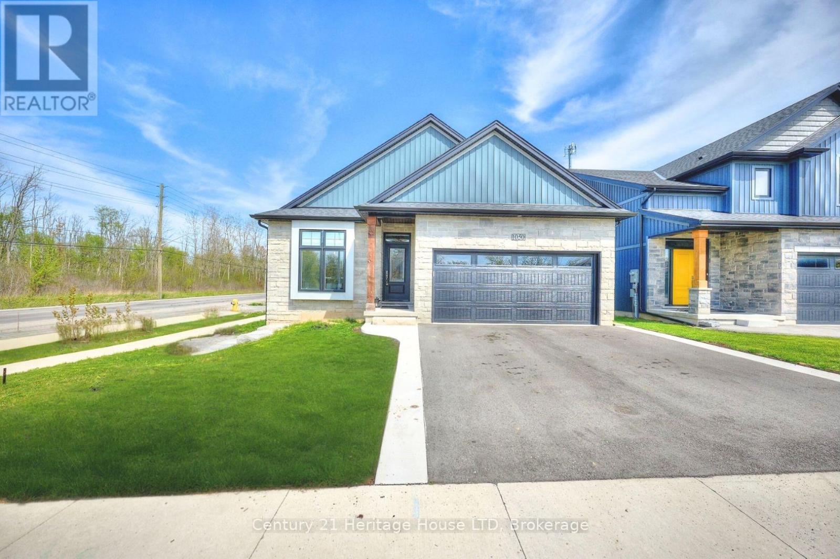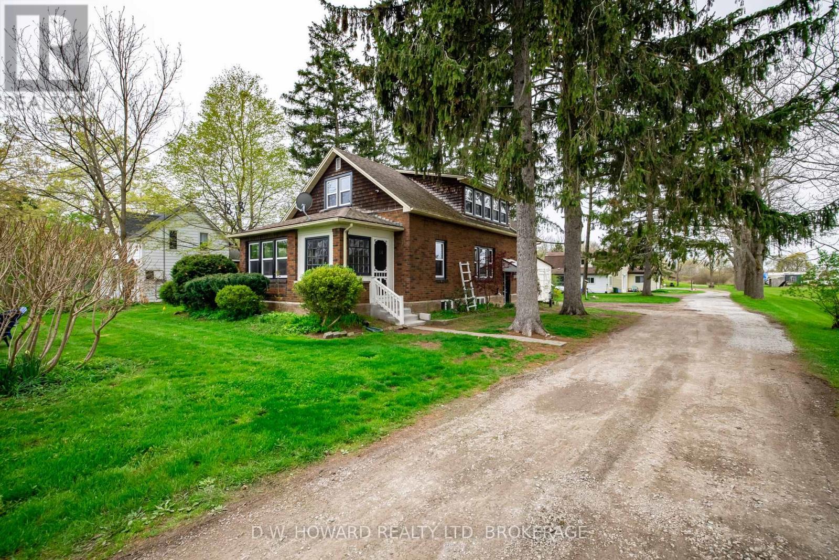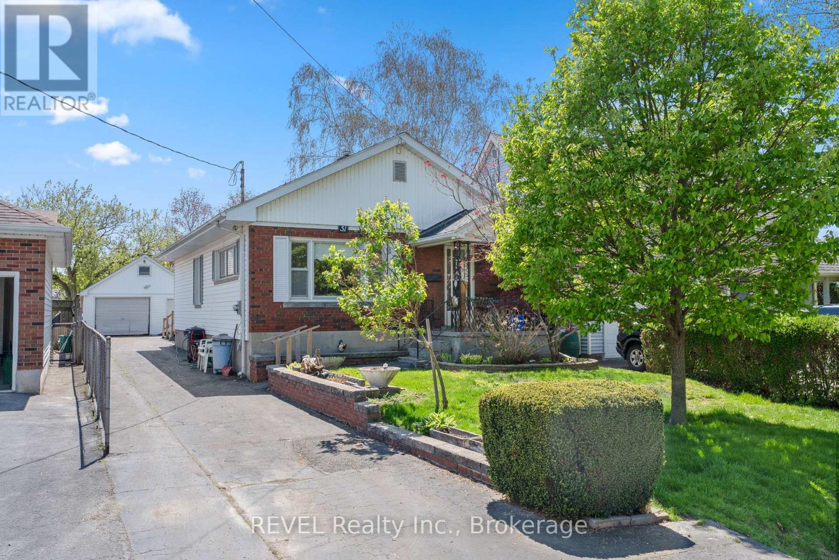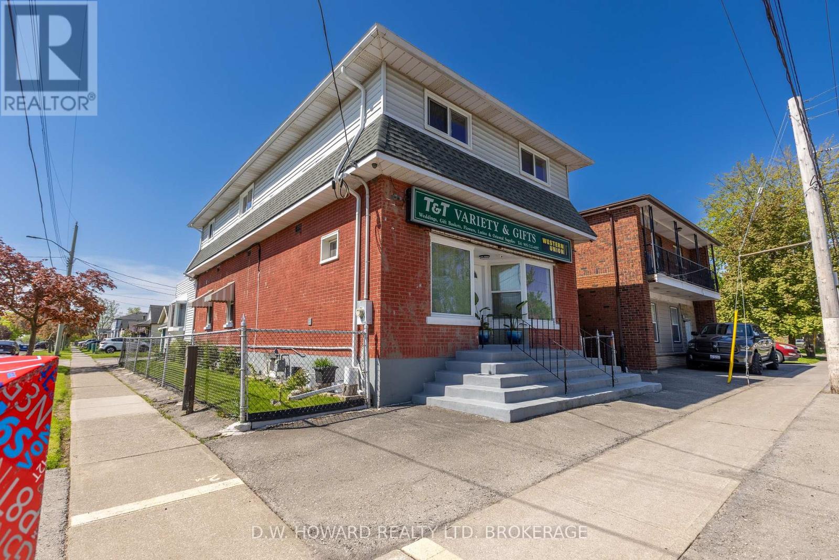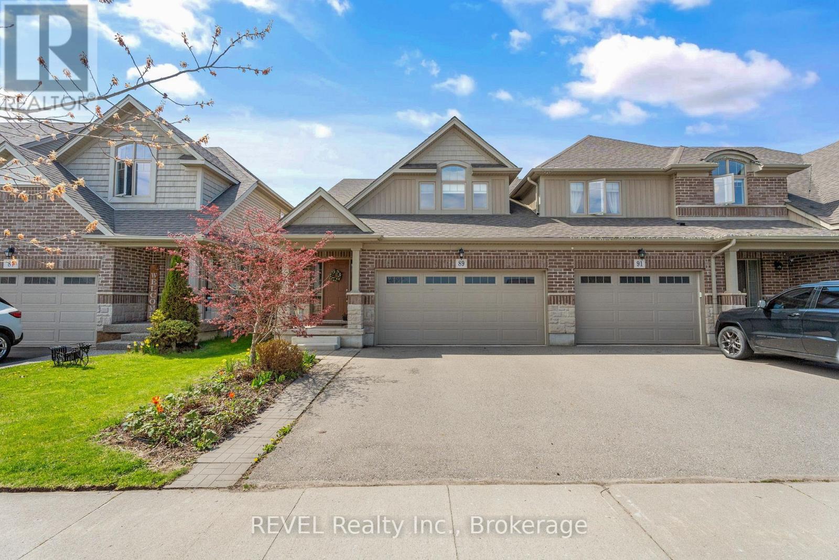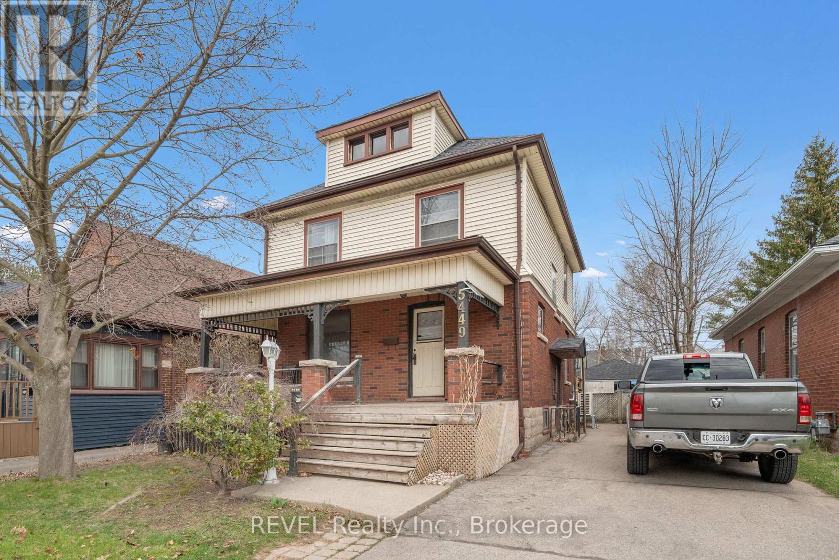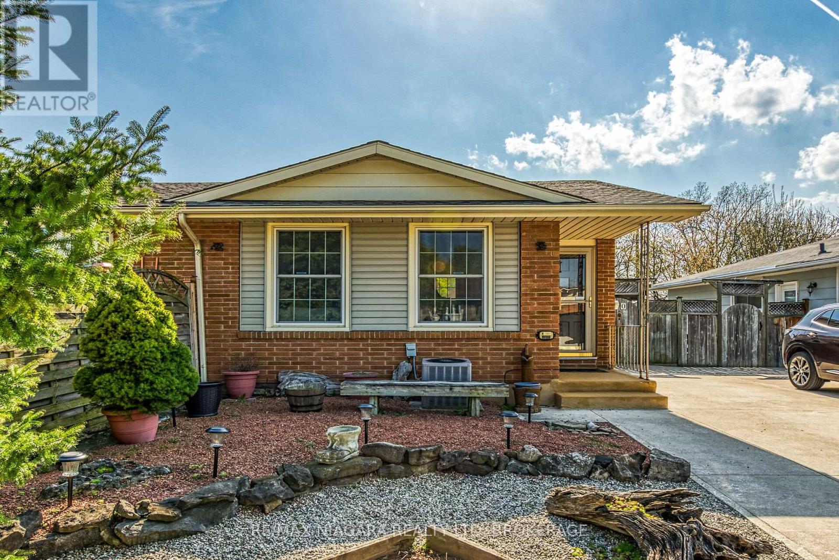7 Scottdale Court
Pelham (Fonthill), Ontario
Tucked away in one of Fonthills desirable neighbourhoods & just a stroll to downtown, this all-brick bungalow offers outstanding versatile, space. With 9-ft. ceilings on both the main and fully finished lower levels each with its own walk-outs. This home is ideal for multi-generational living, extended families, or those in need of flexible space or enjoy it all to yourselves or utilize the layout as 2 self-contained living areas. New concrete-bordered aggregate driveway and lovely landscaped gardens sets the tone for whats inside. A bonus guest bedroom suite above the garage adds tremendous value, great for guests or a private office, art studio, or yoga loft. Rich Brazilian cherry hardwood floors, a large walk-in closet, and a fully roughed-in 3-piece bath complete this exceptional upper-level space. Immaculate hardwood flooring thru-out, the living and dining areas seamless connects to the stylish kitchen outfitted with granite countertops, a centre raised island, and luxury vinyl flooring and opens into a cozy family room featuring built-in white cabinetry and a classic gas fireplacean ideal spot for gatherings or quiet evenings. Step outside to a serene private deck overlooking a tree-lined backyard that evokes a peaceful, Muskoka-like vibe. The primary suite, offers a five-piece spa-like ensuite with a stone accent wall, walk-in shower, double vessel sinks, a sit-down vanity, and a private laundry nook as well as separate office space. The lower level is a showstopper perfect for in-laws, teens, or entertaining in style featuring a second full kitchen with a wrap-around 6-seater bar, a large family room with another gas fireplace and custom built-ins, games area, large bedroom, 3 piece bath, and storage space. Walk out to the lower stone patio or head up the stairs to the newer upper deck with modern railings ideal for hosting or relaxing in nature. Located near the best schools, golf courses, wineries, and some of Niagaras best restaurants and amenities. (id:50705)
3 Bedroom
3 Bathroom
2000 - 2500 sqft
Royal LePage NRC Realty
