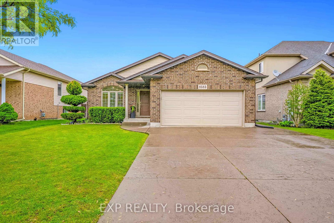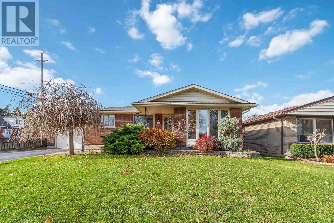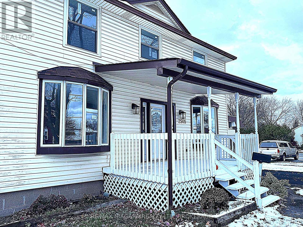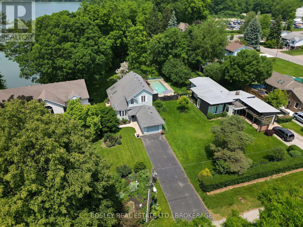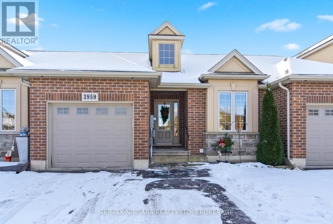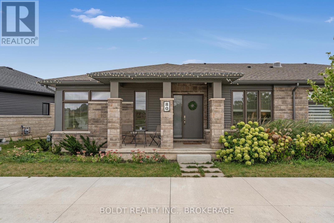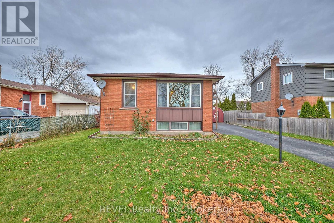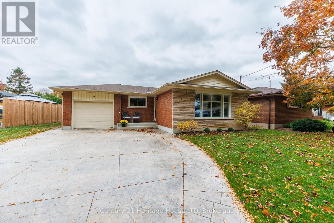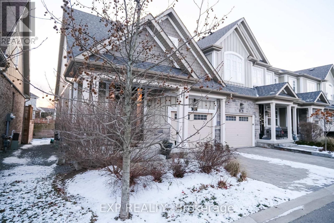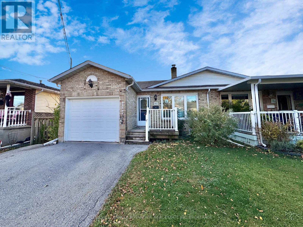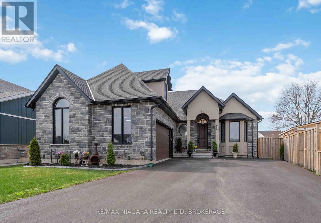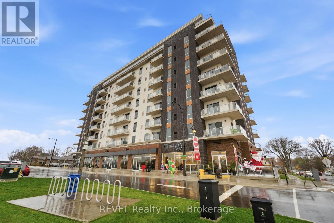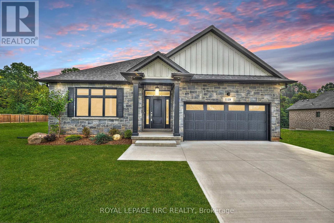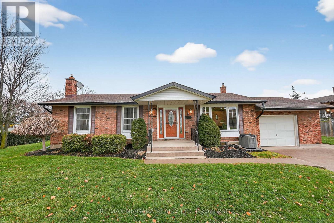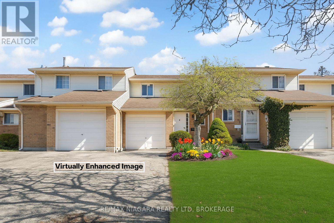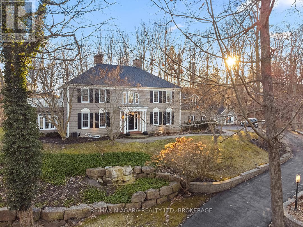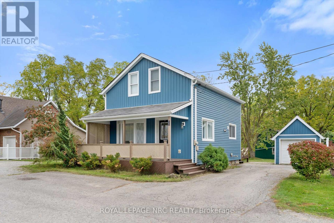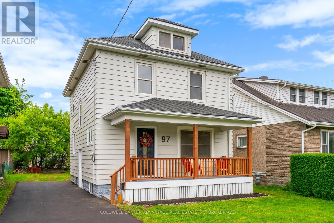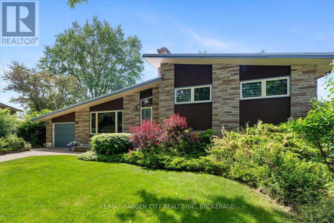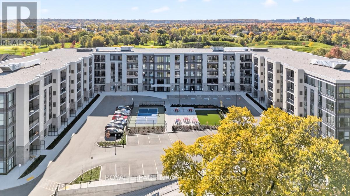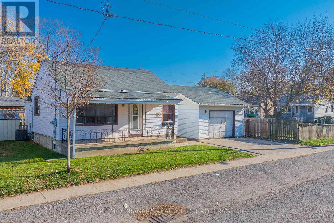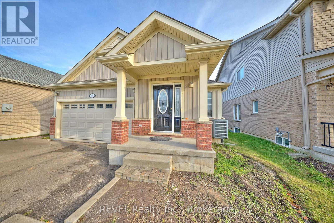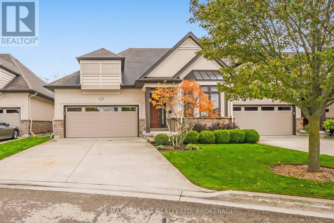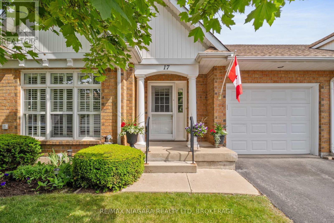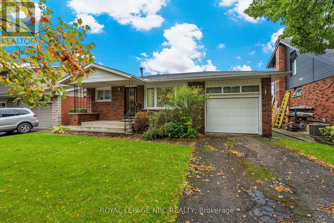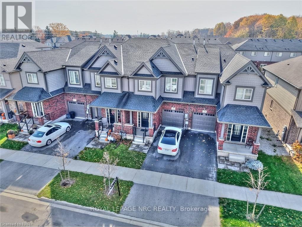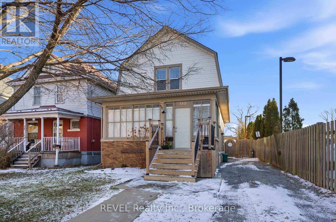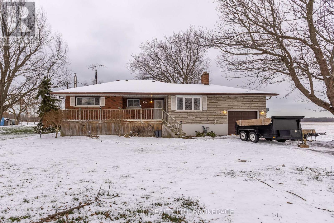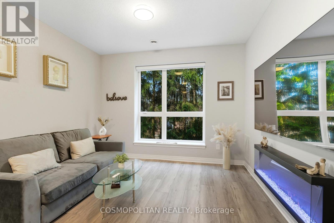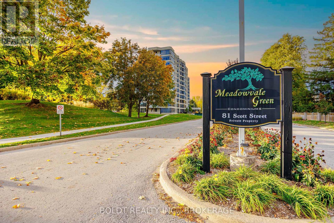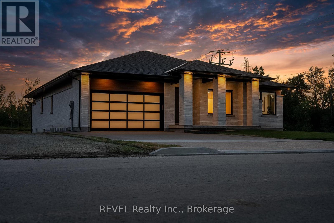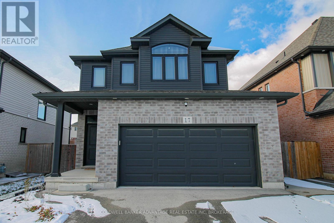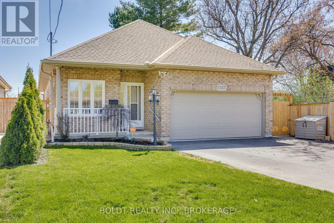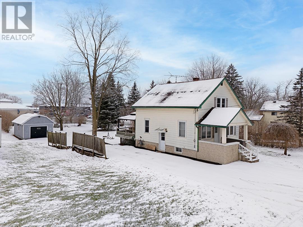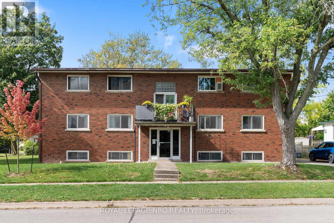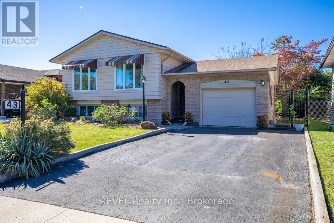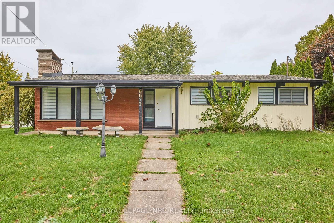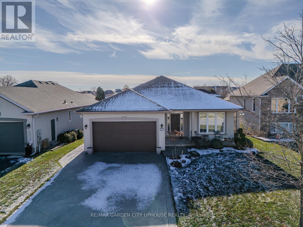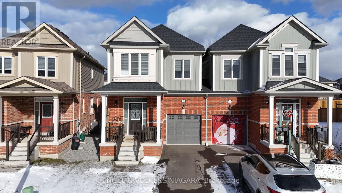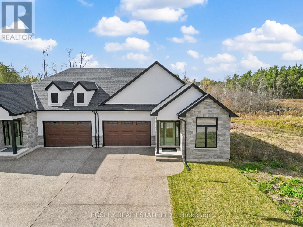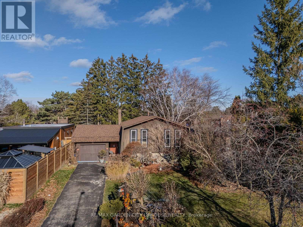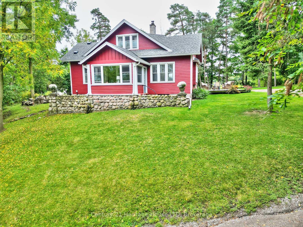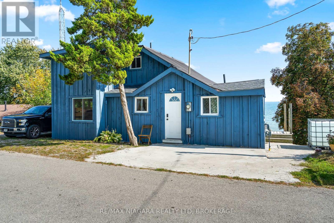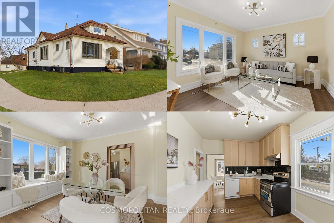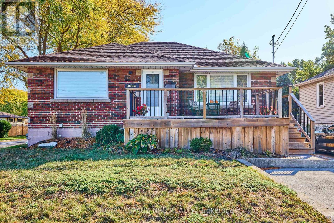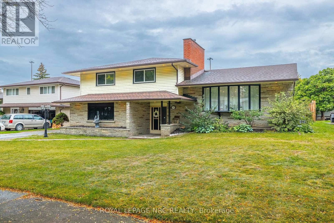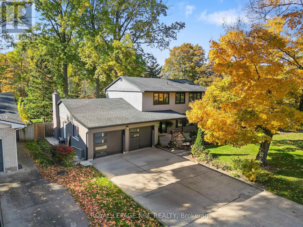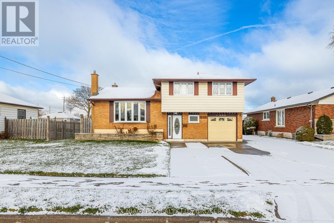104 Tuliptree Road
Thorold (Confederation Heights), Ontario
Welcome to 104 Tuliptree Road, a modern, fully detached 2010-built home that feels brand new, with contemporary efficiency and systems throughout. Priced aggressively at only $749,000, this is one of the sharpest fully detached deals in all of Thorold and Confederation Heights - most comparables are semis/towns or $900K+ with far less space. The star feature is the professionally finished 1,464 sq ft basement that doubles your living area: three massive bedrooms (king beds fit easily), a full 3-piece bath with luxurious walk-in tiled shower, bright windows, and a smart, future-proof layout. The seller has already roughed-in electrical and framing (complete with a working lit light switch at the entrance) in the far wall of the basement living room for an easy future separate entrance/door on the left side of the house (when facing from the street) - making a true in-law suite, rental unit, or walk-out addition incredibly straightforward and cost-effective. Perfect for teens, in-laws, guests, home offices, or income potential! The 1,942 sq ft main floor offers two generous bedrooms, another full 3-piece bath, spacious open-concept living/dining/kitchen areas, a walkout to the backyard, and tons of natural light - giving you over 3,400 sq ft total finished space and a true 5-bedroom, 2-full-bath home at an unbeatable price. Enjoy a private fully-fenced backyard, double-car garage, and driveway parking for 4 cars. Prime family location on a quiet street surrounded by parks and trails, walking distance to Richmond Street PS and Holy Rosary Catholic, seconds to Hwy 406 (10 min to St. Catharines, 15-20 min to Niagara Falls, Brock U, Pen Centre, Outlet Collection, Costco, wineries, and everything Niagara has to offer).Built 2010 = newer roof, windows, furnace, A/C, low utilities, and worry-free ownership. At $749,000 this fully detached, finished-basement gem with easy future separate-entrance potential won't last. (id:50705)
5 Bedroom
2 Bathroom
1500 - 2000 sqft
Revel Realty Inc.
