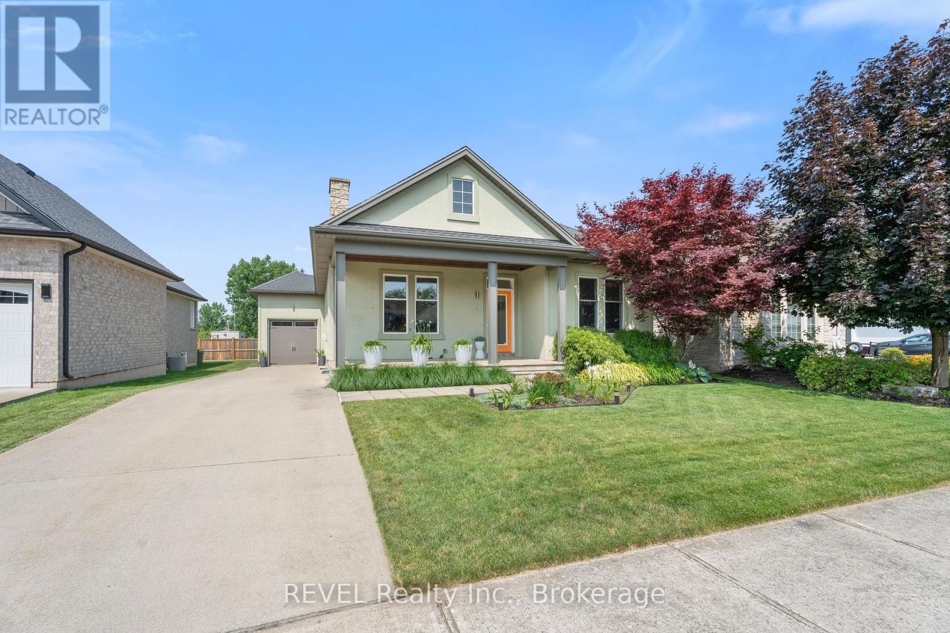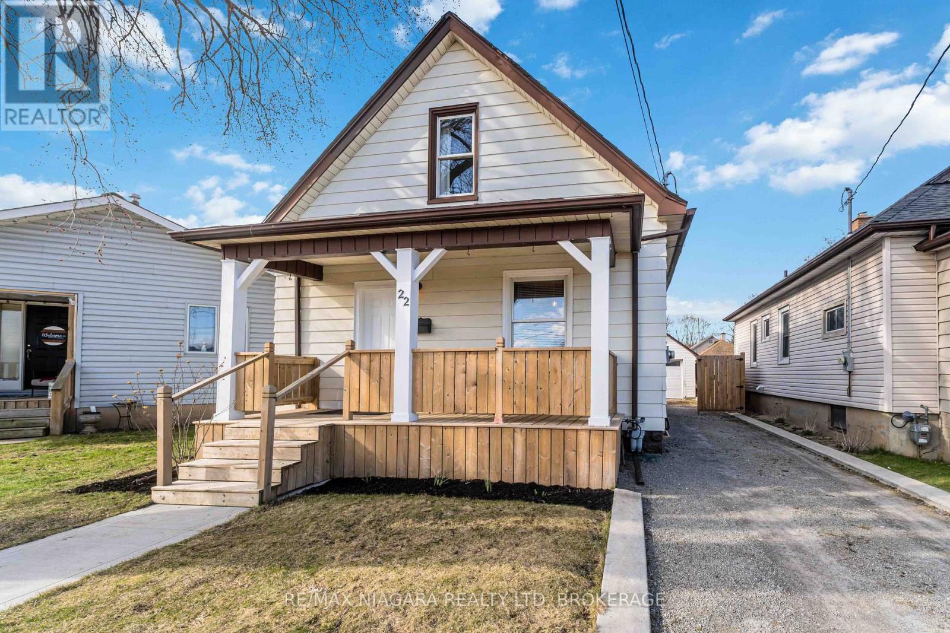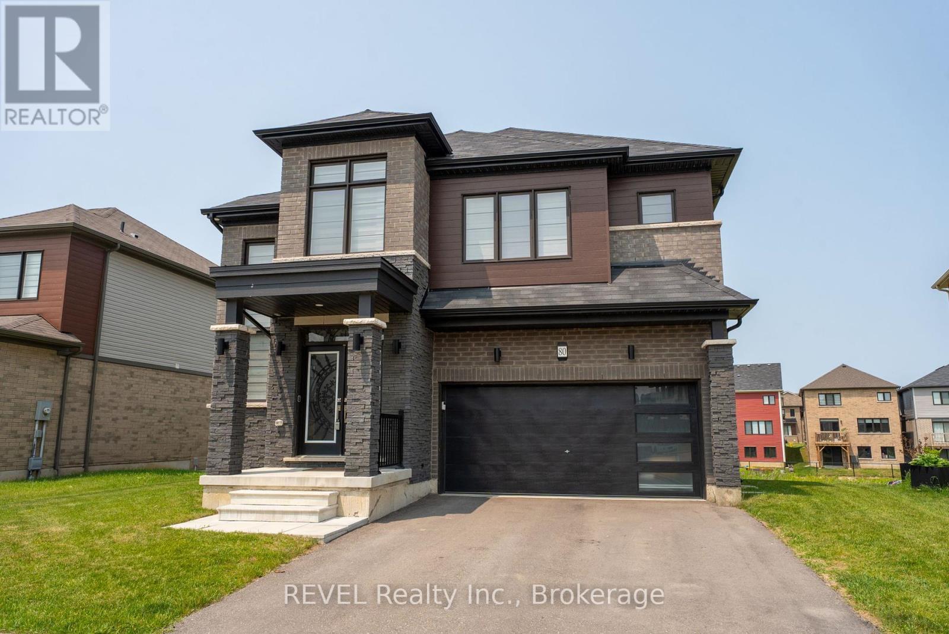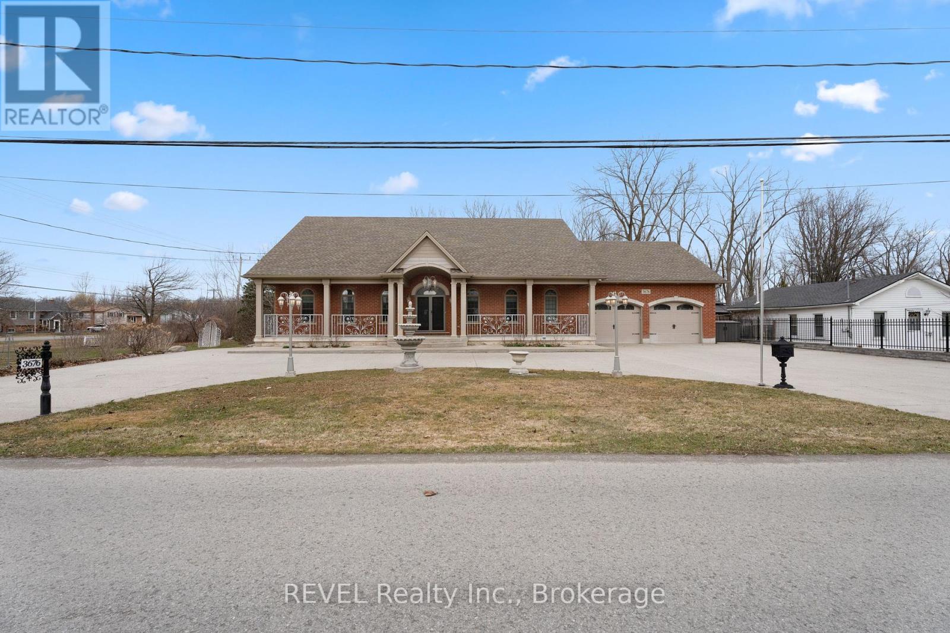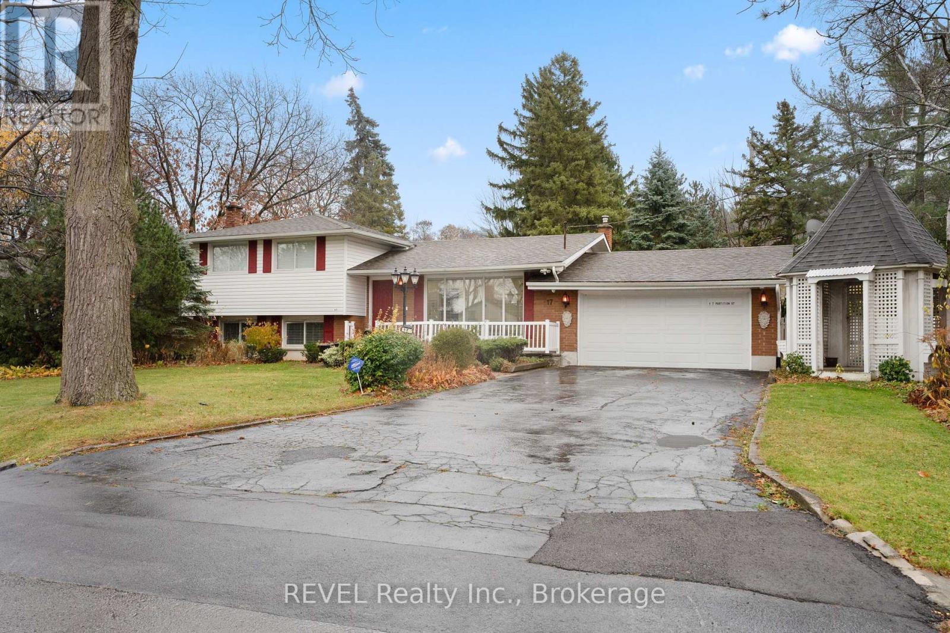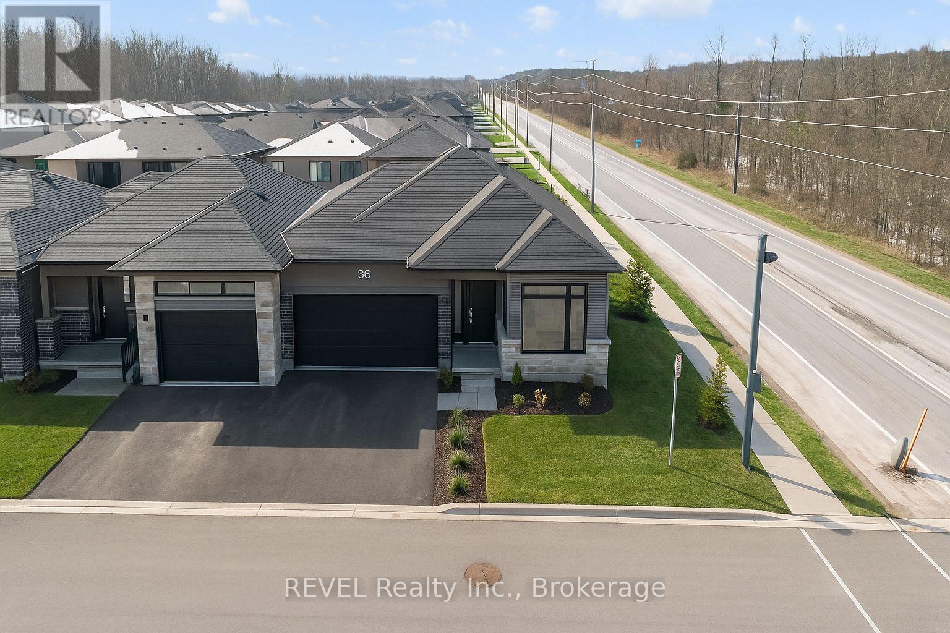80 Explorer Way
Thorold (Rolling Meadows), Ontario
Elevate your living experience! Set on a premium 50ft front lot with a picturesque ravine view, this exquisite 2-storey home blends architectural excellence, top-tier finishes, and thoughtful upgrades. A bold modern exterior creates a striking first impression, while every corner radiates luxury.Enter through elegant double doors to 9ft ceilings and solid 8ft core doors. Luxurious 24x24 porcelain tiles extend through the foyer, kitchen, bathrooms, and laundry. The main hallway leads to the dining and living rooms, finished with engineered hardwood floors. Enjoy the modern fireplace framed by oversized windows. Triple French doors open to a large deck, perfect for soaking in natural light and stunning sunset views. A built-in gas BBQ line makes outdoor entertaining effortless.Access the home from the garage into a mudroom with a walk-in pantry. The oak staircase with wrought iron pickets adds a sophisticated touch.The heart of the home is the custom chefs kitchencomplete with a glass chimney hood, soft-close drawers, upgraded cabinetry with a modern color palette, gold hardware, and glass accents. Built-in Dacor appliances include a 30" column refrigerator, 24" freezer with LED lighting, glass cooktop, and combo wall oven/microwavedesigned to elevate your culinary experience.Bathrooms feature floating vanities, upgraded cabinetry and drawers, and frameless glass showers with benches and niches. The primary ensuite boasts dual sinks, upgraded tiles, a soaker tub, and an elegant glass shower. The Jack and Jill bathroom includes a frameless glass shower.The walkout basement offers oversized windows, a bathroom rough-in, laundry hookup, and triple French doors leading outside. A separate side entrance makes it ideal for a guest suite, office, or income potential.Enjoy state-of-the-art light fixtures, Nest thermostat and doorbell, motorized blinds, central vacuum, humidifier, A/C, garage door opener, and EV charger rough-in. (id:50705)
4 Bedroom
4 Bathroom
2500 - 3000 sqft
Revel Realty Inc.
