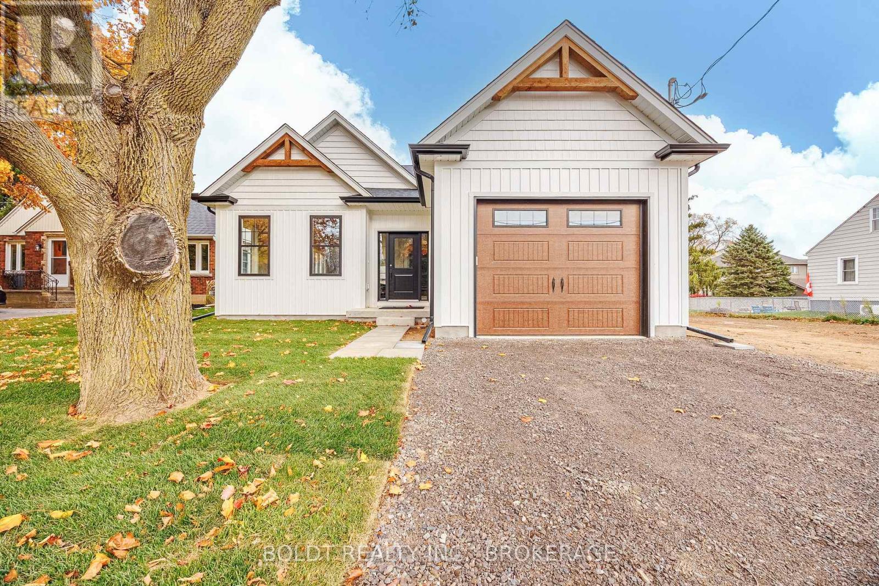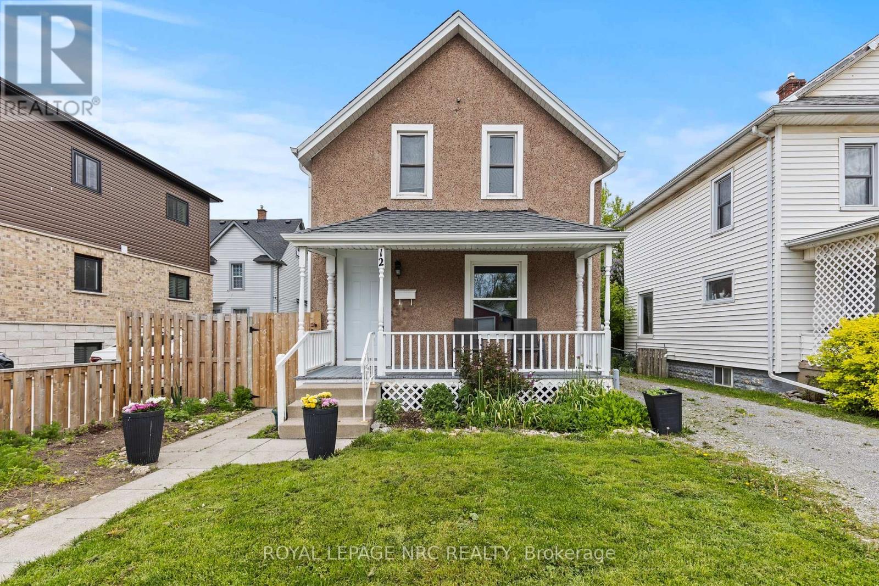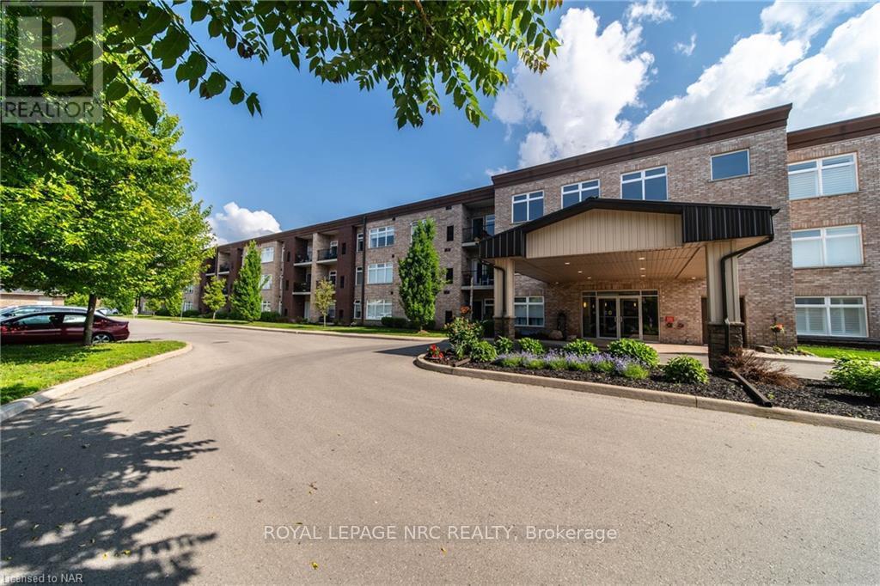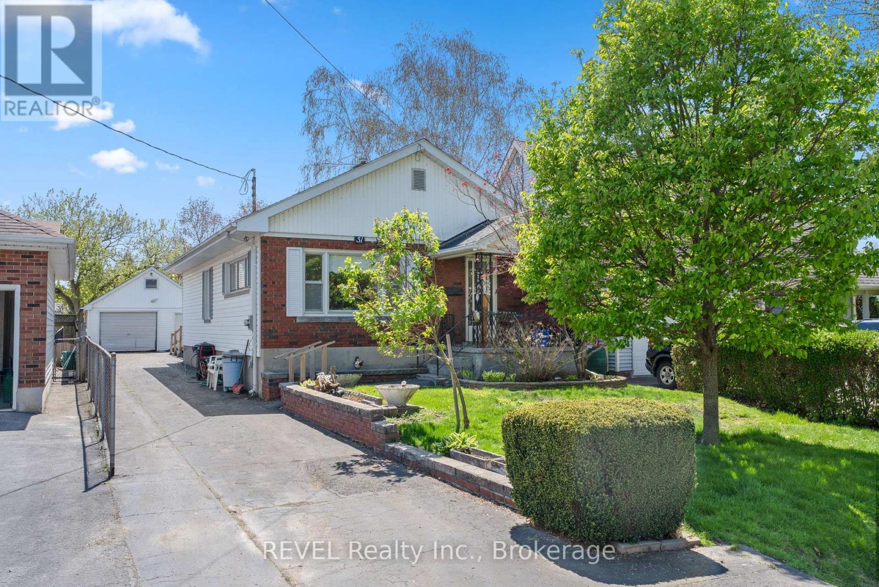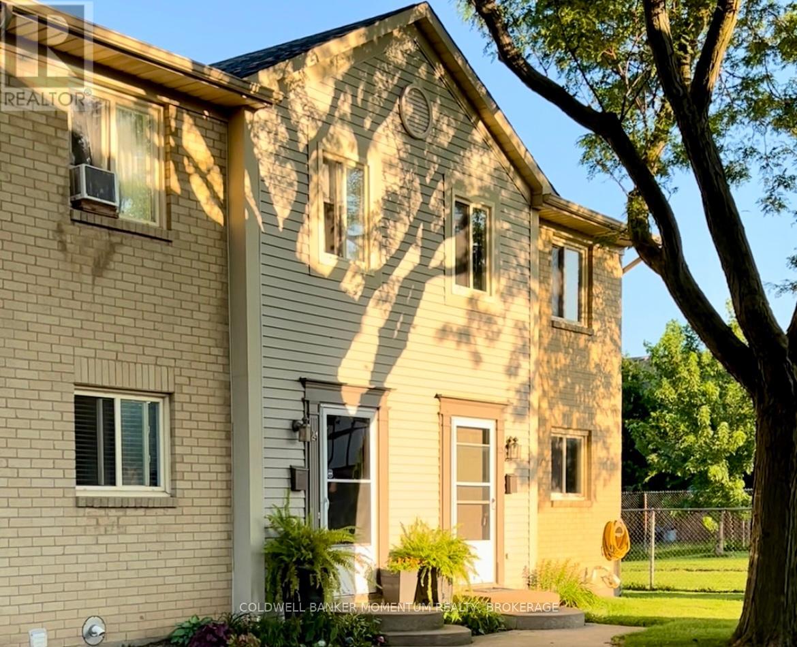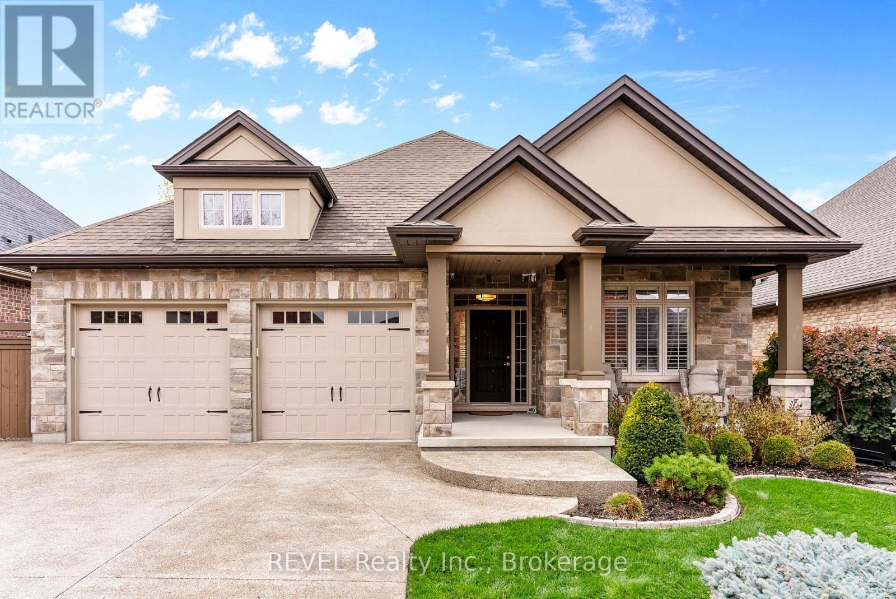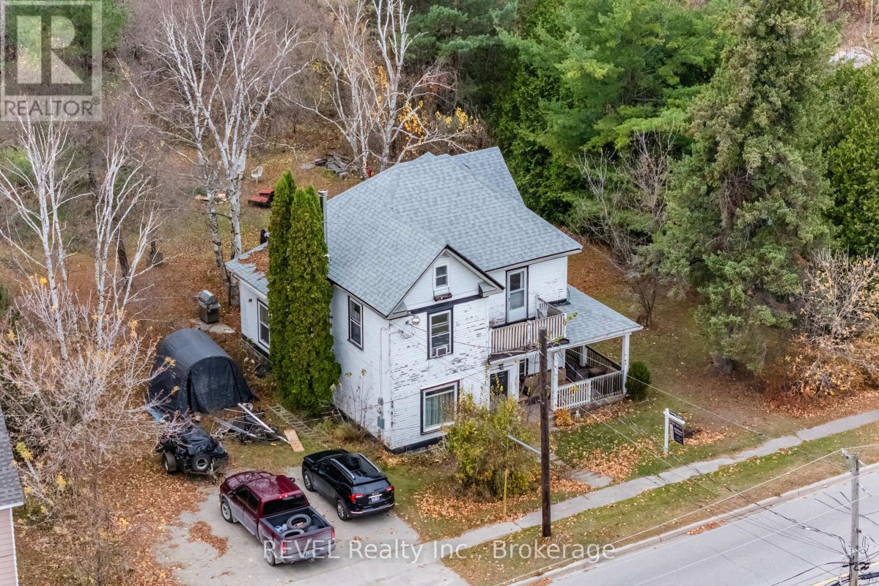763 Charlotte Street
Niagara-On-The-Lake (Town), Ontario
All boxes are ticked with this wonderful renovated top to bottom 3+1 Bdrm Bungalow! Welcome to 763 Charlotte where attention to detail is the order of the day. Complete with a spectacular In-Law Suite, main floor work-out space, and an in-ground salt water pool with fabulous Pool House, this stylish Bungalow offers location, condition, price and opportunity to assist your monthly mortgage. Just a short walk to the Commons, the heart of this home features an open concept DR, LR and Kitchen with upgrades of new lighting, S/S Appliances including a gas stovetop, built-in oven and microwave, Quartz counter tops, and a redesigned sink location providing plenty of counter space. The Dining area is dramatically framed with Douglas Fir timber and provides access to the extended front porch, while the Living Rm has a high end feature wall of Custom Cabinetry, perfect for your Collectibles, stereo system and television. There are 3 good sized bedrooms and a beautifully renovated 4 Pc wshrm. A few steps off the kitchen leads to a wonderful surprise: the converted single car garage of fully insulated heated gym, breezeway and a very handy workshop. There is a back door that opens to a beautifully landscaped backyard featuring Interlocking patio space and walkway, an in-ground heated salt water pool w new circulation pump, sand filter and salt generator cell (2023), handsome pool house w lots of storage, mature trees and gardens, and enough lawn with space for the kids, grandkids, dogs, guests, and even a badminton net! Side gate provides access for trailers. The light filled basement is a great layout, ideal for an AirBnB, rental, Guests, or In -Law/ Nanny Suite. 1 Bdrm, updated 3 Pc wshrm, Living Rm with gas Fireplace, Dinette, Office Space, Updated Kitchen, and the Cold Room are separate from the shared Laundry Room. Access is through the Breezeway. Herringbone Interlock Double Car Driveway, Upgrades are many and recent! (id:50705)
4 Bedroom
2 Bathroom
1100 - 1500 sqft
Royal LePage NRC Realty


