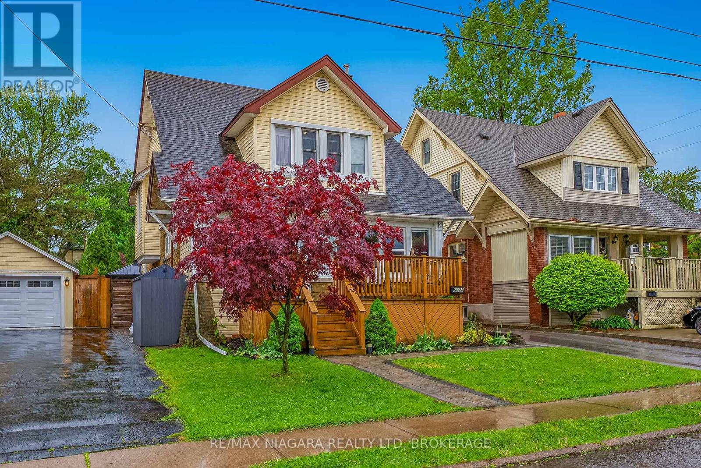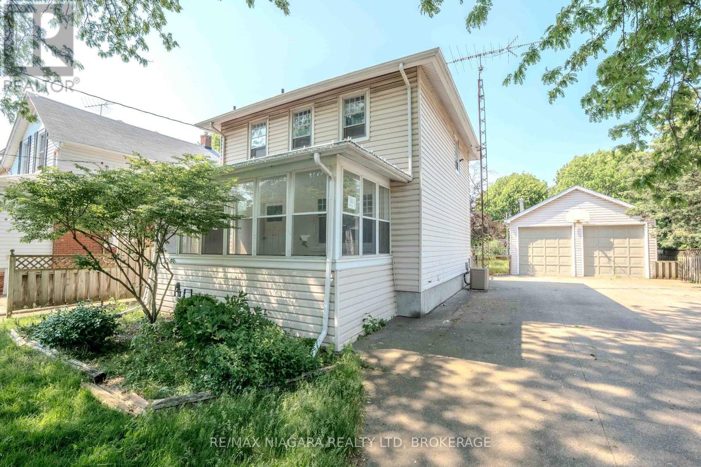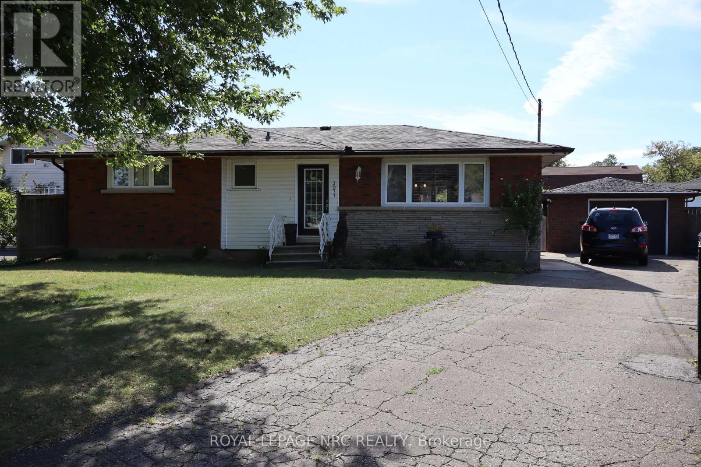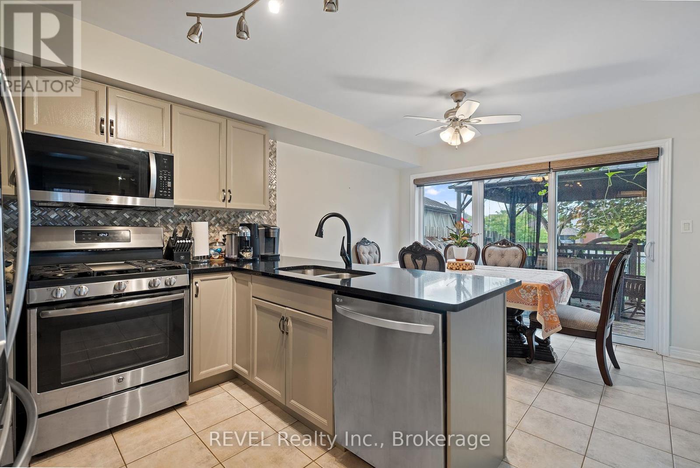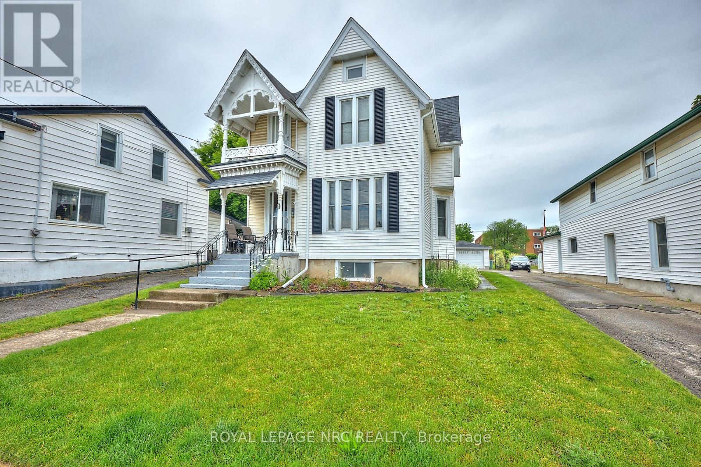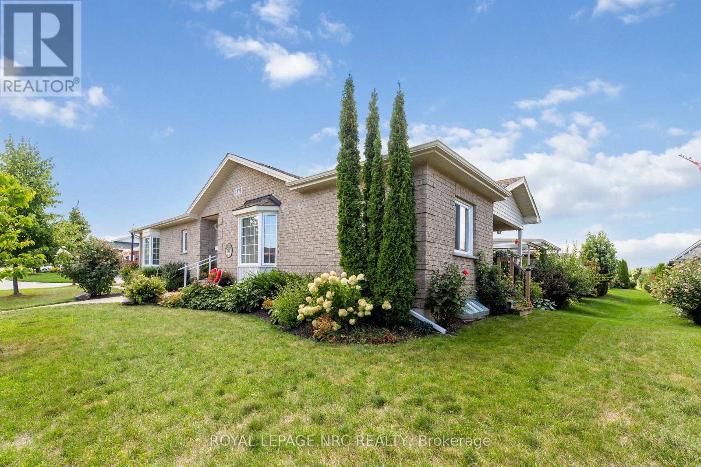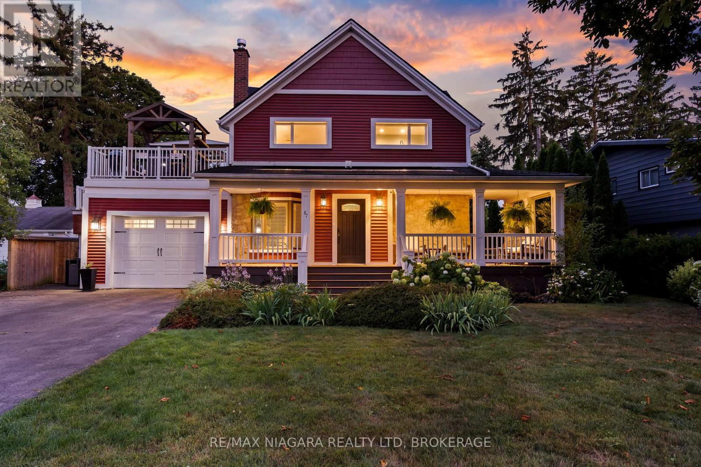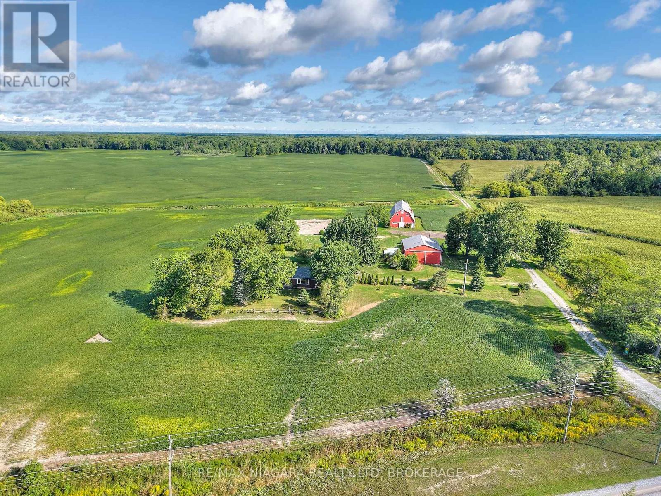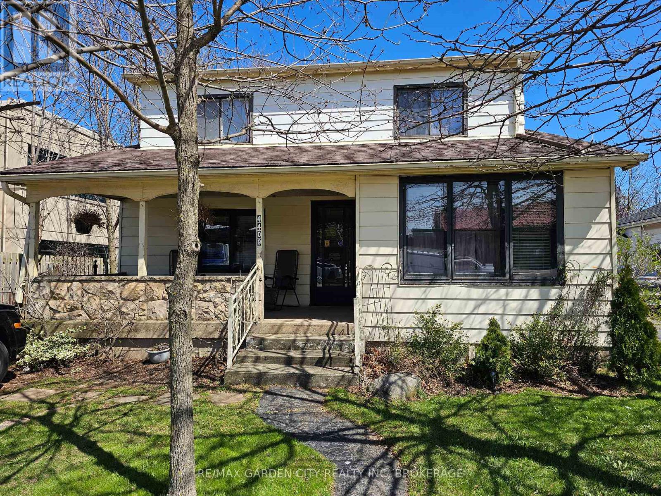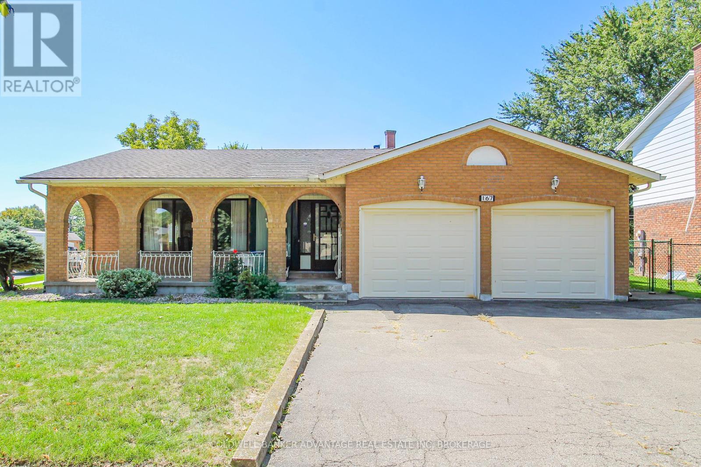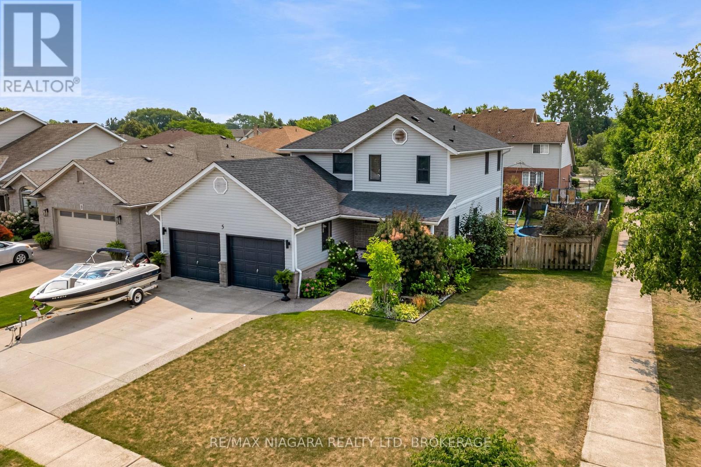9 Keele Street
St. Catharines (Burleigh Hill), Ontario
Welcome to 9 Keele Street, a stylish and versatile 4-bedroom, 2-bathroom backsplit offering over 2,000 square feet of finished living space across three levels. This meticulously maintained home that was completely redone in 2007, and blends comfort and function, making it ideal for families, professionals, or home-based business owners. The main floor features cathedral ceilings, an open-concept layout, and a modern kitchen with newer high-end appliances and a centre-island breakfast bar, which is seamlessly connected to the bright living room with an electric fireplace and an inviting dining area. Upstairs, you'll find three bedrooms and a beautifully updated 5-piece bathroom. One bedroom includes sliding doors to a private sundeck, perfect for morning coffee or evening relaxation. The lower level offers a spacious rec room, a 4th bedroom, a second full bathroom, and a laundry/utility room, providing flexible space for guests, work-from-home, or family living. Step outside to your private backyard oasis: low-maintenance decorative aggregate concrete, a stunning fiberglass heated saltwater pool, irrigated perennial gardens, two cozy gazebos, and a fully fenced yard designed for both sun and shade entertaining. A standout feature is the detached heated 25' x 23' / 560 square foot garage/workshop with 100-amp service, 12-ft ceilings, gym flooring, and dual 10-ft doors opening to the back laneway, perfect for a fitness studio, workshop, home-based trade, or secure storage for recreational gear. Ideally located just steps to Valleyview and Trapper Leo Parks, including a brand-new park with tennis courts, basketball, and floor hockey, and only three houses from the school bus stop for both Catholic and Public schools, making mornings convenient for families. You're also minutes to the Pen Centre, White Oaks Resort & Spa, Niagara Collage, retail, banks, restaurants, and the Niagara Outlet Mall, with quick access to Hwy 406. (id:50705)
4 Bedroom
2 Bathroom
1100 - 1500 sqft
RE/MAX Niagara Realty Ltd
