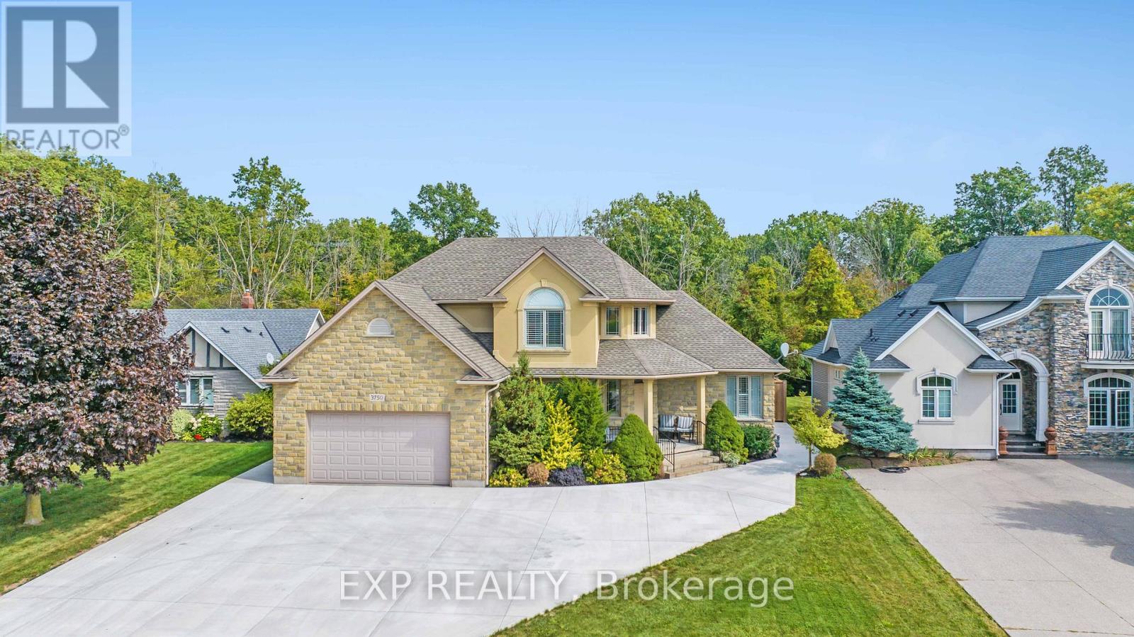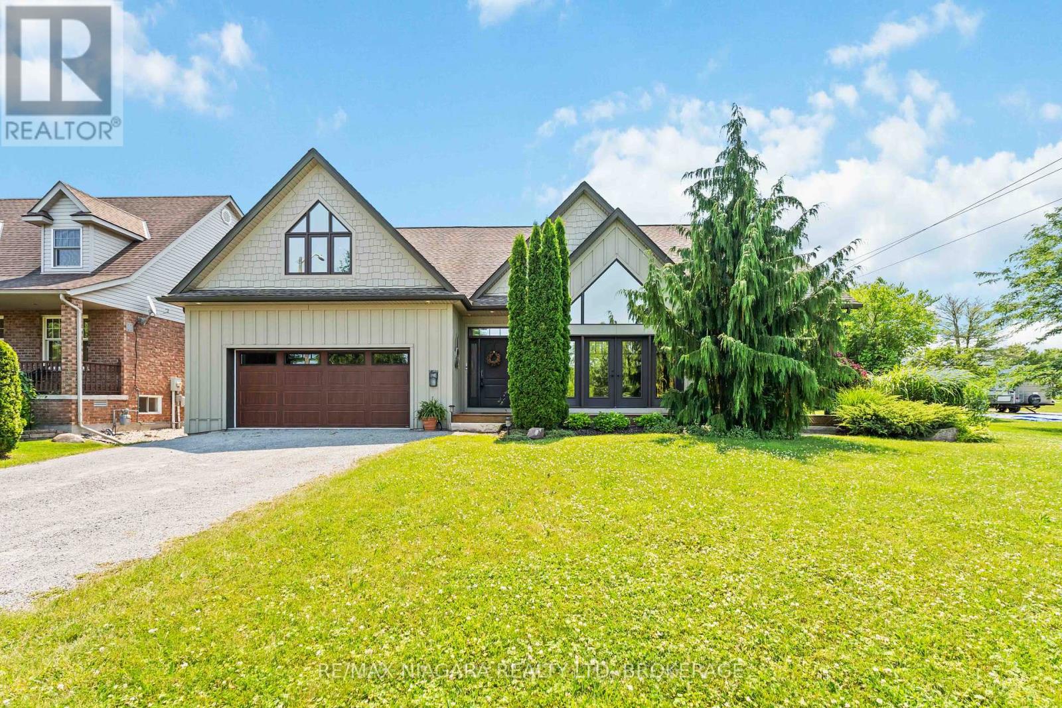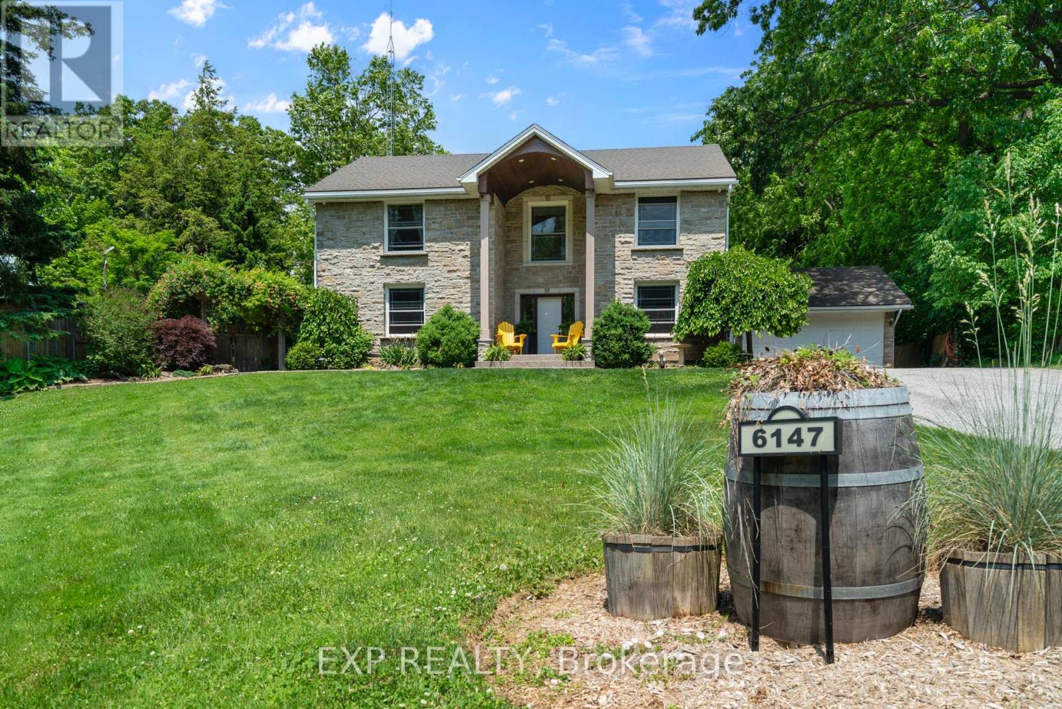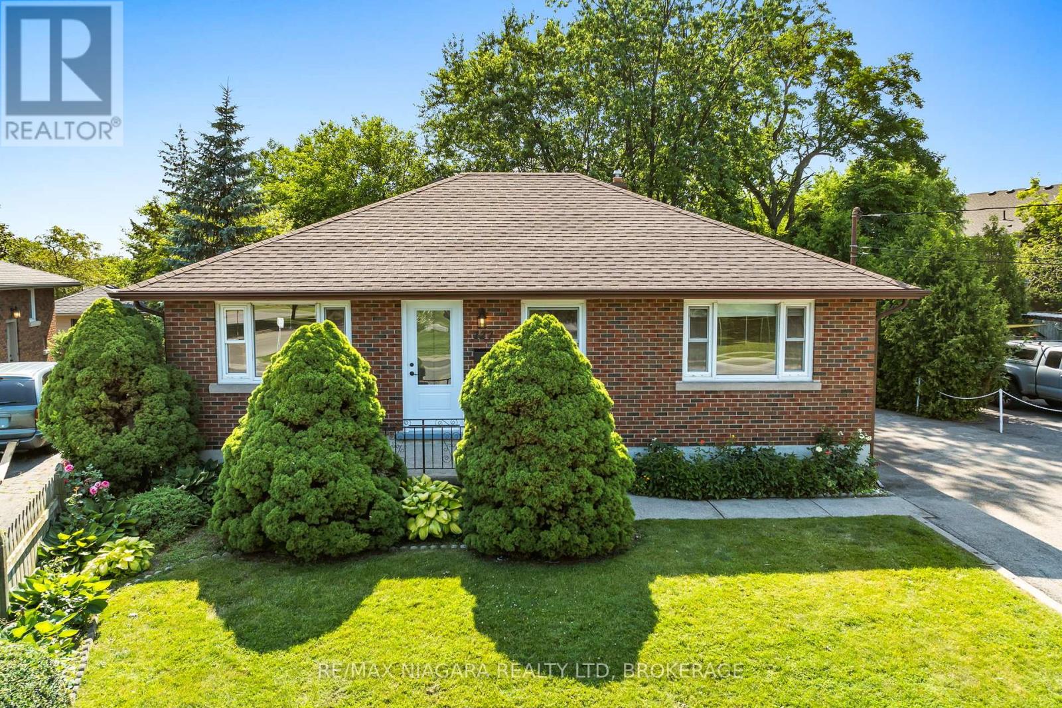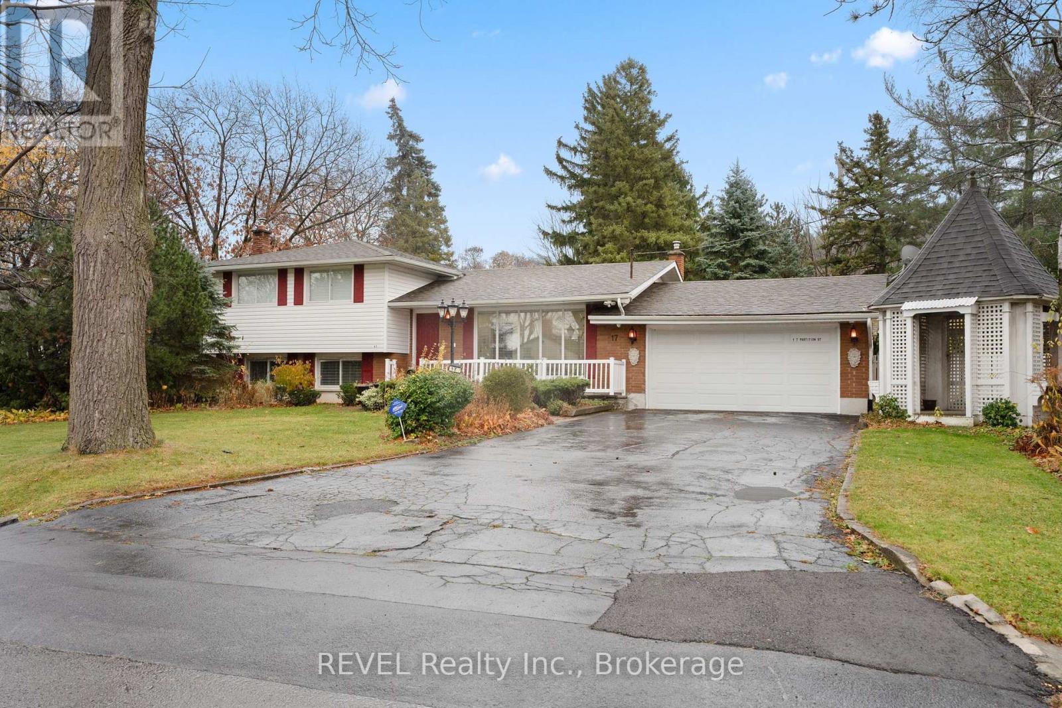Listings
View Listings
LOADING
3750 Kalar Road
Niagara Falls (Mt. Carmel), Ontario
TAKING OFFERS UNTIL SUNDAY, JULY 13, 2025 AT 8:00 P.M. Welcome to 3750 Kalar Road, a stunning home nestled in the coveted Mountain Carmel area of Niagara Falls, where tranquility meets modern luxury. This remarkable property offers complete privacy, with no front or rear neighbors, allowing you to enjoy the serene surroundings. Spanning 2,315 square feet, this spacious residence features five beautifully appointed bedrooms and four bathrooms, all recently updated with over $200,000 in enhancements. Step into a chef’s dream kitchen, complete with brand new quartz countertops, a stylish backsplash, and top-of-the-line appliances, including a new washer and dryer. The main and second-floor bathrooms have been transformed with custom designs and glass showers, adding a touch of elegance to your daily routine. Each bedroom has been freshly painted and features ample closet space, creating a bright and inviting atmosphere throughout. The brand new solid concrete driveway(2,500sqft) offers plenty of parking and enhances the home’s curb appeal. Relax and unwind in the in-ground, heated saltwater pool, perfect for warm summer days. This prime location not only provides a peaceful retreat but also offers easy access to the QEW, schools, shopping plazas, parks, and various amenities. Don’t miss the opportunity to make this extraordinary home your own, where luxury and comfort seamlessly combine in one of Niagara Falls’ best neighborhoods. (id:50705)
Exp Realty
5675 Temperance Avenue
Niagara Falls (Hospital), Ontario
Welcome to 5675 Temperance Avenue, located in a quiet and convenient pocket of Niagara Falls with easy highway access and close proximity to the Falls themselves. This well-maintained home features a bright front entrance porch/sunroom built in 2018 with vinyl siding, creating a warm and welcoming entry. The main floor offers an open concept kitchen and dining area, a 4-piece bathroom, and a cozy living room with hardwood flooring and a skylight that fills the space with natural light. There is also a separate side entrance and great ceiling height in the basement, providing the potential to create an in-law suite if finished. Upstairs, you’ll find two bedrooms equipped with a ductless split AC system and a 2-piece bathroom. The basement is partially finished with good ceiling height, a workshop, plenty of storage, and a bonus room that can serve as a bedroom or office. The detached garage, built in 2015, is fully insulated and powered, with an additional lean-to for extra storage. The backyard is fully enclosed with a chain link fence and features a wood deck and gazebo, offering a private and comfortable outdoor space. (id:50705)
RE/MAX Niagara Realty Ltd
4152 Bridgewater Street
Niagara Falls (Chippawa), Ontario
Unobstructed River Views from Your Front Yard situated at the end of a dead end street! Imagine sipping your morning coffee while watching boats drift by on the beautiful Welland River right from your own deck. This one-of-a-kind custom built Chippawa bungalow with loft offers over 2,000 sq ft of stylish, sun-filled living space and riverfront views that never get old. Thoughtfully constructed with infloor heating combined with forced air gas, on demand water heater (owned), insulated concrete forms and hardieboard siding. Step inside to soaring 20+ ft ceilings and a bright, open-concept layout thats perfect for entertaining. The chef-inspired kitchen features a stunning island, double oven, plenty of cupboard space, and flows seamlessly into the dining and living areas. A cozy gas fireplace anchors the space, while massive windows flood the home with natural light. Looking for flexible space? The loft above the garage makes an ideal games room, third bedroom, family room, or private guest suite. With 3 bedrooms, 3 full bathrooms, and thoughtful design throughout, this home is both functional and fabulous. Step outside to your private deck, perfect for unwinding and enjoy your very own private dock (transfer process with Ontario Power Generation), ideal for boating, kayaking, or simply soaking up the serenity. The home is positioned on the left side of the lot, offering ample space for a potential addition, a secondary garage, or an accessory dwelling unit. Buyers are advised to conduct their own due diligence with the City regarding any future development plans. Located on a quiet, dead end street in the heart of Chippawa, this is riverfront living at its finest. Homes like this rarely come along, book your private showing today and experience it for yourself! (id:50705)
RE/MAX Niagara Realty Ltd
20 Armour Drive
Welland (Prince Charles), Ontario
Beautifully renovated brick bungalow in a quiet, family-friendly neighborhood just steps away from Chippawa Park. Step outside to a spacious, fully fenced backyard with a large deck, gazebo, patio set, garden shed, and above-ground pool, an incredible space for entertaining or unwinding. The finished basement with separate entrance includes a cozy rec room with a gas fireplace, offering great potential for extended family, guests, or in-law suite. This move-in-ready home offers the ideal mix of modern updates and classic charm, featuring top-of-the-line appliances in both kitchens. Set in a mature area close to excellent schools, bus routes, and all amenities, this home is a smart choice for families, multi-generational living, or anyone looking for added space and flexibility. (id:50705)
RE/MAX Niagara Realty Ltd
7172 President Drive
Niagara Falls (Casey), Ontario
Immaculate all brick bungalow, in excellent North End location. Close to great schools, park, golf & minutes to QEW. Updated from top to bottom. Living, dining room and kitchen have maple hardwood floors. updated kitchen with extra cabinetry & quartz counter tops. All appliances included (excluding washer & dryer). 3 good size bedrooms with bamboo wood floors. Newer custom main floor bathroom.Beautifully finished family room down with woodburning fireplace. Updated 3 pc bath, laundry area with extra cupboards and large storage area. Improvements to include windows, furnace, c/a,100 amp breaker and shingles.Gorgeous private fenced yard with concrete patio and deck around the quaint above ground pool area with lovely landscaping surrounding the entire home. NOTE: Seller is willing to remove the pool if not wanted! Property taxes taken from property tax calculator. (id:50705)
Royal LePage NRC Realty
253 St Lawrence Drive
Welland (N. Welland), Ontario
The home you’ve been waiting for! Beautifully updated 3+1 bedroom bungalow located in North Welland with an oversized 2 car garage with inside access, no rear neighbors as property backs on to designated greenspace on two sides and offers a spacious in-law suite, with a separate entrance! As you walk into the grand foyer you’ll be sure to notice the bright and airy feel, taking you into the open concept kitchen and dining area where you will find newer appliances, fresh vinyl laminate flooring and sliding doors welcoming you onto your deck which steps down onto poured concrete for all your entertaining needs. Inside you will find your cozy living room with cathedral ceilings and a large window taking advantage of all the natural sunlight. As you make your way down the hall you will find two nice size bedrooms and your expansive updated four piece bathroom offering a separate soaker tub and stand up glass shower which has ensuite privilege to your massive primary suite which also has outside private access to your deck! As you make your way downstairs you’re sure to be impressed with the sizeable rec room which has a electric fireplace for those chilly nights. Down the hall you will see his and her closets leading into the fourth bedroom. Across the hall you will find an updated three piece bathroom and a laundry room. Behind the double doors is your eat in kitchen with walk up into your backyard oasis. If this wasn’t enough, you are minutes to the 406, Seaway Mall and Niagara College! So many options – live above and rent the basement, combined families and also perfect for large families! Don’t hesitate, book you’re showing today and see the house that keeps on giving! Updates include: Furnace with air purifier (2017), HWT (2021), Eavestroughs (2021), Gutter Guards (2023), Front Door (2025), Primary Door (2022), Bathrooms (2021), Downstairs Kitchen (2021), Poured Concrete (2022), Deck (2022), Central Vac (2023) Plus More! (id:50705)
Century 21 Heritage House Ltd
4935 Portage Road
Niagara Falls (Cherrywood), Ontario
Opportunity knocks in the heart of Niagara Falls! 4935 Portage Road is a solid brick bungalow bursting with potential. This 3 generous sized bedrooms, primary can accommodate a king bed, 1.5-bath home blends charm and potential with thoughtful updates throughout. Enjoy hardwood floors, crown molding, and updated windows, plus a renovated main bath featuring a spacious walk-in shower. The eat-in kitchen includes an island with seating. Second bedroom is set up as a den and features a walkout to a 10′ x 12′ deck overlooking a private, tree-lined backyard. The basement is unfinished with a separate entrance, offering the possibility of an in-law suite or additional living space. Roof in 2019, Furnace and central air replaced in Nov 2022, Electrical inspected in 2024. Park with ease on the 3-car driveway plus attached 1-car garage. Centrally located and within walking distance to Oakes Park and the Millennium Recreational Trail. As an estate sale, the home will be sold as is. Probate has been completed. This home is a fantastic opportunity for renovators, investors, or first-time buyers ready to make it their own. (id:50705)
Revel Realty Inc.
6147 Stamford Townline Road
Niagara-On-The-Lake (St. Davids), Ontario
Niagara-on-the-Lake Home in St. Davids: A Private, Picturesque Retreat! Welcome to your dream home nestled in the enchanting town of St. Davids, Niagara-on-the-Lake! Situated on a secluded, tree-lined acre with lush landscaping, a natural stream, and unmatched privacy, this property perfectly blends luxury and nature. Featuring 5 spacious bedrooms and approximately 4000 sq. ft. of beautifully finished living space, it’s an entertainer’s paradise. Located just minutes from the Outlet Mall, grocery stores, hardware store, and pharmacy, you’ll enjoy all the town amenities while experiencing the serenity of a private retreat. You’ll feel miles away from it all when in the expansive backyard, yet you’re seconds from the highway and U.S. border. With a nearly private laneway, no traffic, and natural borders including the Bruce Trail and Four Mile Creek, this backyard view will never be developed. Inside, the open-concept kitchen includes a large breakfast island, a wall-to-wall pantry, two skylights, and a spacious dining area that leads to an 820-square-foot cedar deck with stunning views of the backyard. The cozy family room features a stone wood-burning fireplace and walk-outs to lush gardens. The upper levels host all the bedrooms, including a master suite with wall-to-wall closets and a charming Juliette balcony. French doors open to a main-level sitting room and a bedroom currently used as an office, while hardwood floors and pot lights create a sophisticated ambiance throughout. Outdoors, nature lovers will relish the nearby Bruce Trail for easy hiking and the beautifully landscaped areas designed for relaxation. The 12 x 24 saltwater pool, renovated in 2018, adds to the charm, creating a perfect space for entertaining or unwinding. With ample parking, only one neighbor, and excellent schools nearby, this home is a family’s dream come true. Don’t miss the chance to make this rare gem yours! (id:50705)
Exp Realty
127 Louth Street
St. Catharines (Rykert/vansickle), Ontario
Character-Filled Bungalow on Expansive Lot! Discover the potential of this charming 3+1 bed bungalow, situated on a spacious and lush property perfect for outdoor living. A rare opportunity to own a beautiful home full of character, ideal for contractors, investors, or families looking for room to grow. Separate entrance at the back of the home through the enclosed porch area makes this a perfect in-law or income set up. Hardwood floors throughout the main level, adds warmth and classic appeal. The oak kitchen features original wood cabinetry, brimming with retro charm and ready for your modern touch. With two bathrooms, one on the main floor and another in the basement, there’s space and flexibility for family living or entertaining. The home sits on a long and wide driveway leading to a huge 26 ft x 23 ft detached double car garage. The 223 ft deep lot offers endless recreational possibilities from gardening and play areas to outdoor entertaining or future expansion. Additional highlights include: Four total bedrooms, Large basement with recreational space. Quiet neighborhood with mature trees. Tons of potential to renovate or enjoy as-is. This is a unique chance to own a character home on a generous lot, perfect for those looking to put their personal stamp on a timeless property. (id:50705)
RE/MAX Niagara Realty Ltd
5791 Emery Street
Niagara Falls (Hospital), Ontario
Double lot (80 ft. frontage) and ready to move in! This well kept and renovated 1 1/2 storey home keeps its charm while being updated throughout with extra details paid in the kitchen and bathrooms. Wrap around deck to help you enjoy this fenced in oversized lot. Just 2 blocks away from the hospital and minutes away from Lundy’s lane or highway access. Lots of room for extra storage in the basement. This one is a must see, great for first time home buyers, investors and anyone who wants a bit more of a lot! Book your showing today! (id:50705)
RE/MAX Niagara Realty Ltd
181 Lakeshore Road
St. Catharines (Lakeshore), Ontario
Discover this timeless and elegant bungalow just minutes from the lakeside charm of Port Dalhousie and a 15-minute drive to historic Niagara-on-the-Lake. Set on a beautifully landscaped property, this home offers the perfect balance of privacy, comfort, and convenience. The impressive circular driveway fits up to 14 vehicles, ideal for entertaining family and friends. Step into a tranquil oasis with manicured gardens, custom stonework, and a thoughtfully designed pond and waterfall feature that add to the peaceful ambiance.Inside, you’ll find grand principal rooms with oversized windows, a formal living room, a separate family room, and a sophisticated dining room illuminated by a show-stopping crystal chandelier. The layout offers both flow and flexibility for everyday living and entertaining.With four bedrooms (3+1), including a spacious primary suite with a spa-inspired ensuite, everyone has their own private retreat. The finished lower level, with its own separate entrance, offers excellent in-law suite potential and features a large great room, fourth bedroom, 3-piece bathroom, and home gym. Practical and luxurious, this home also boasts updated HVAC systems, a full water treatment system, modern lighting, rubberized garage flooring, security enhancements, and a new backyard deck. Low operating costs make this an affordable alternative to condo living without sacrificing space or style. This is a rare opportunity to own a landmark property in one of St. Catharines most desirable areas. (id:50705)
RE/MAX Niagara Realty Ltd
17 Partition Street
Niagara-On-The-Lake (Queenston), Ontario
Don’t miss this charming 3-bedroom, 2-bathroom side-split home with 1,108 sq. feet of well-designed space, featuring a private sunroom (242 sq. feet) and stunning views of Brocks Monument. Nestled at the base of Brock’s Monument in the peaceful village of Queenston, this meticulously maintained home offers the perfect blend of comfort and tranquility. As you approach the driveway, you’ll be greeted by breathtaking views of the iconic monument, setting the tone for the serene surroundings this home provides. Inside, you’ll find spacious rooms bathed in natural light, creating a welcoming atmosphere. The cozy living room is perfect for family gatherings or entertaining friends, while the functional kitchen offers ample space for meal prep and family meals. One of the standout features of this property is the private sunroom an ideal spot to enjoy your morning coffee while taking in the peaceful views. Whether you’re unwinding after a busy day or simply soaking in the beauty of the surroundings, this sunroom is the perfect retreat. Living in Queenston offers a rare combination of quiet, affordable living and proximity to all that Niagara-on-the-Lake has to offer. Spend your days exploring the scenic Niagara Parkway, fishing at the nearby boat ramp, or enjoying a picnic at Queenston Heights Park. The villages natural beauty, historical landmarks, and local amenities are all just moments away, giving you the best of both worlds. Whether you’re searching for a peaceful retreat or a home where you can create lasting memories, this charming property offers it all. With its unbeatable location, stunning views, and thoughtful design, this is the affordable home you’ve been waiting for. (id:50705)
Revel Realty Inc.
No Favourites Found
I’m Here To Help You

Real estate is a huge industry, with lots of small and large companies. Don’t get lost in the crowd. Rachel Stempski is a professional realtor that can help you find the best place to live, sell your current home or find a new investment property that’s perfect for you.
