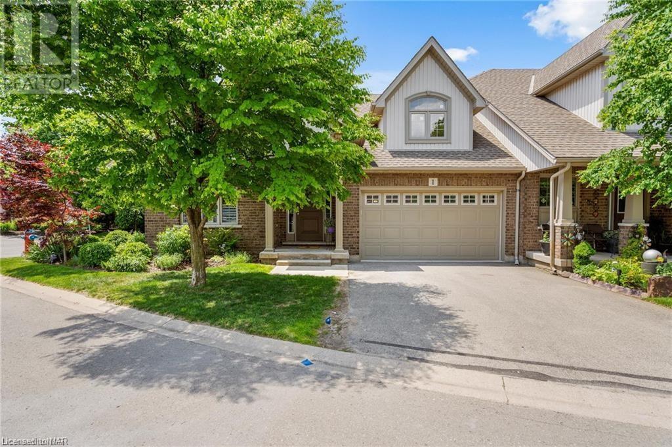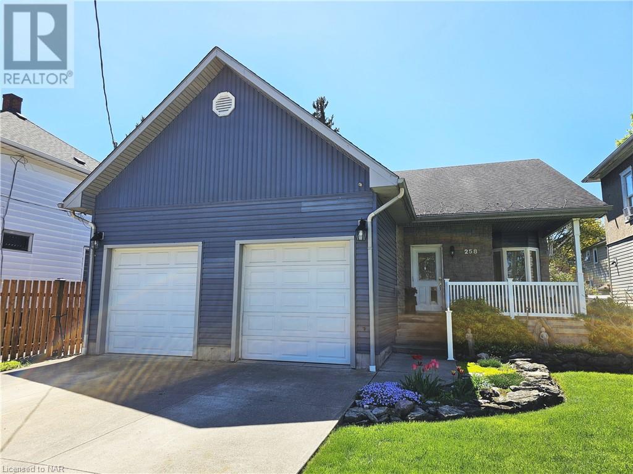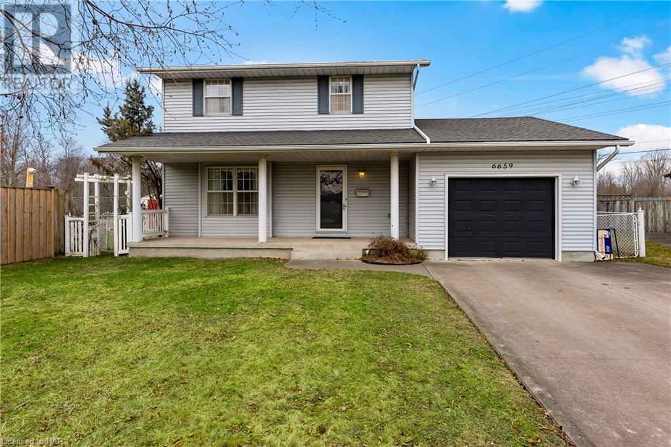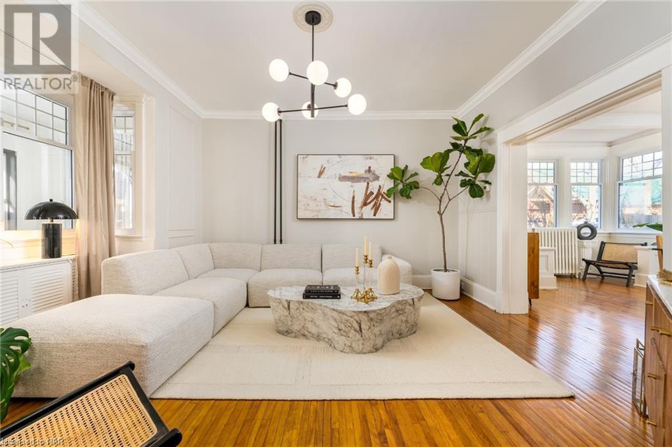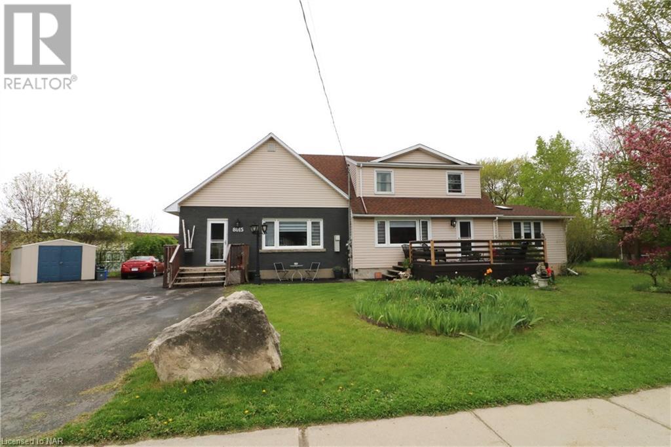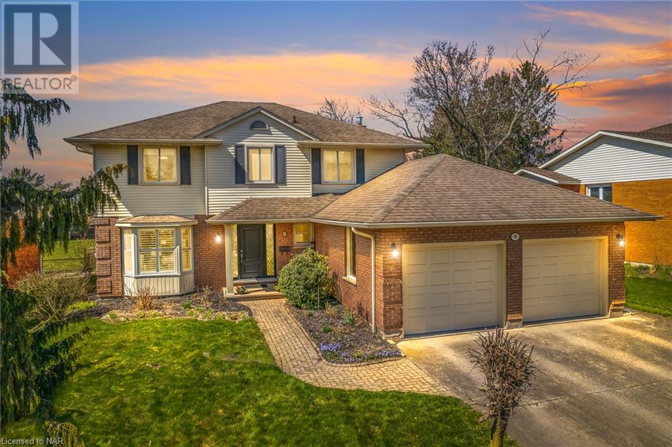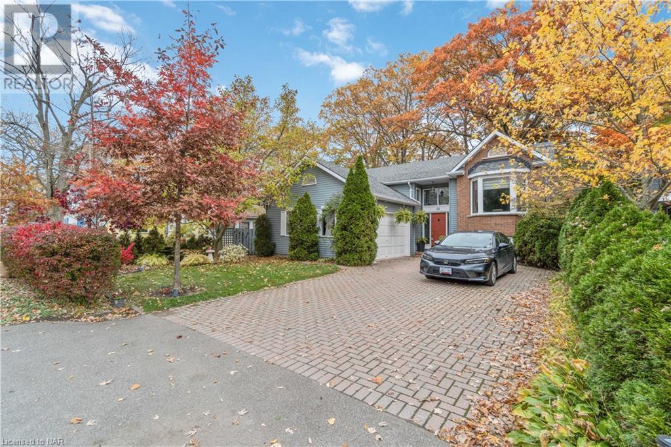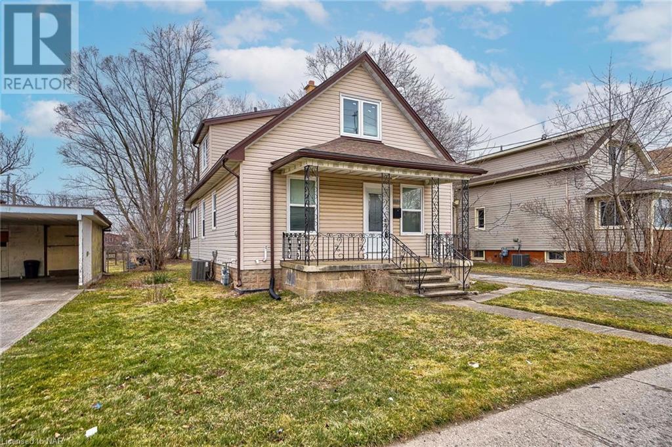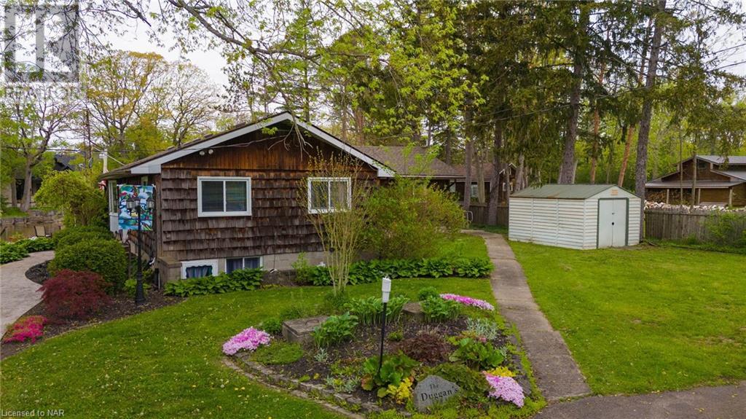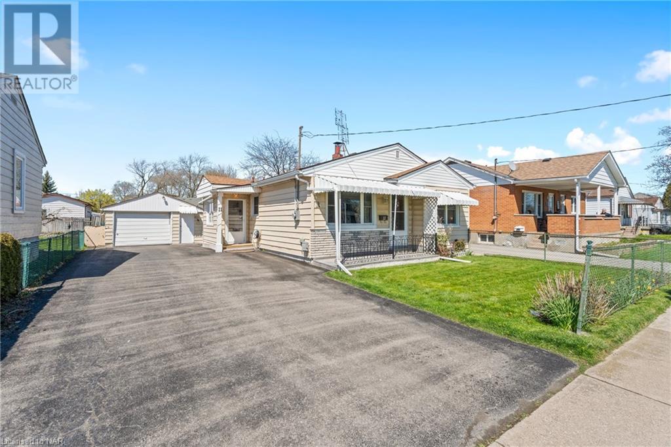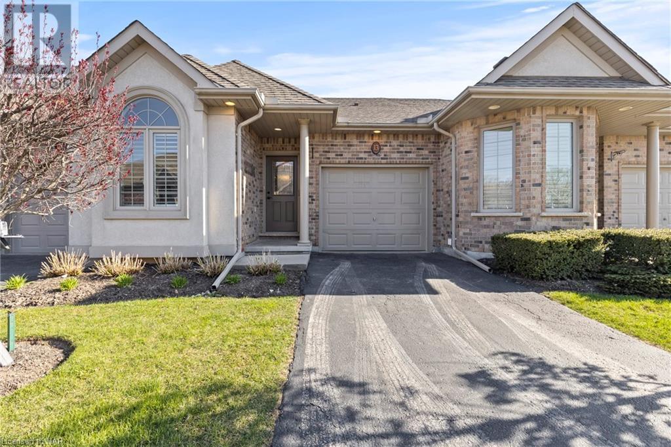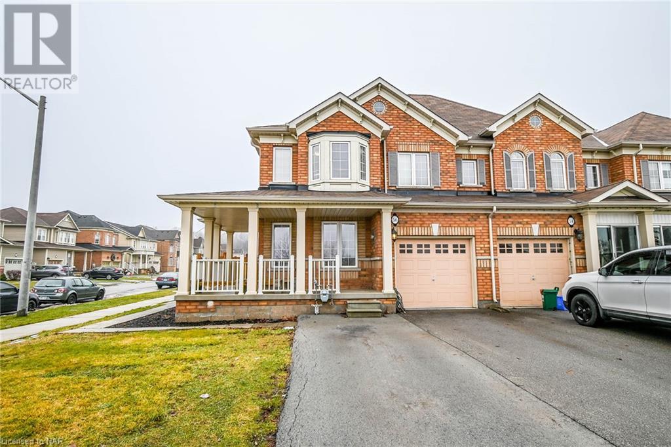Listings
View Listings
LOADING
7 Gibson Place Unit# 1
St. Catharines, Ontario
Private end unit location at Victoria Estates! Excellent condition! fresh decor thruout! lower area totally updated flooring and mocha tones paint! third bedroom down with third bath! Gas fireplace… could be in law situation… Main area has laundry/ plus 2 bedrooms and 2 baths…vaulted ceilings..open plan with open concept iron railings leading to lower area…entry to garage from main hallway for easiest access! oversized garage! Deck at rear of home off kitchen/dining area..central air! Browse pictures and come look! The owner is a licensed Realtor currently there is a tenant in home 24 hours notice *** gazebo on deck belongs to tenant excluded (id:50705)
Royal LePage NRC Realty
258 Alexandra Street
Port Colborne, Ontario
The charm of historic Sugarloaf together with the appeal of modern finishes & conveniences is what this newer raised bungalow offers, which will appeal to young and mature buyers alike with its nine-foot ceilings throughout and vaulted ceiling in the open concept main living space making it bright and airy. Boasting quality 2×6 construction, fully accessible features throughout (lift in garage, no carpets, separate roll-in shower, 36 doors and 48 hallway), convenient laundry closet, plywood underlay and silent floor system beneath the hardwood flooring means no squeaky floors, large floating kitchen island (hardwood continues underneath, disconnect the hydro, move to where it suits you, and reconnect the hydro), walk-out from the kitchen/diningroom to a lovely glass-rail deck and fenced yard big enough for a play structure, small pool, or hot tub. Back inside are two great size bedrooms with large windows that bring in loads of natural light, a convenient powder room in addition to the fully-accessible main bathroom (don’t need the roll-in shower? Add an elegant free-standing tub and/or a modern glassed-in shower). The attached two-car garage is heated & insulated with a man door to the side walkway leading to the backyard where you will find, in addition to the front and side gardens, even more immaculately maintained gardens. Also in the garage you will find access to the crawl space with concrete floors and fully insulated walls with a height of 4.75 feet to the bottom of the floor joists and offers +/- 5,000 cu ft of dry storage space for canoes, camping gear, and so much more! Not only is the house fabulous, but the location is spectacular, being walking distance to HH Knoll Park with its splash pad, playground, & boat launch, as well as the Sugarloaf Marina, schools, churches, quaint shops & restaurants on West Street where you can watch in amazement as ships eke their way through the Canal. Come see for yourself why this WILL BE your next HOME! (id:50705)
Royal LePage NRC Realty
6659 Waters Avenue
Niagara Falls, Ontario
Located in a lovely neighbourhood, this two-story home boasts a serene setting backing onto the hydro canal with no rear neighbours. The backyard offers exceptional privacy and pleasant views. Additionally, there’s a sunroom at the back of the house with a vaulted cedar ceiling, providing convenient access to the backyard. The main floor is invitingly cozy, featuring an airy open kitchen with an island, a sunken living room, and convenient main floor laundry. Upstairs, you’ll discover a spacious primary bedroom with ample closet space. The basement is fully finished and includes a large cold cellar, along with two extra rooms that could serve as bedrooms if needed (note: no windows). The addition of extra plush carpets enhances the cozy atmosphere. This home is ideal for first-time buyers, those looking to downsize, or anyone seeking a retreat near Niagara Falls. It’s just minutes away from all the excitement of Niagara Falls while situated on a quiet cul-de-sac. Don’t miss out on the tremendous potential this property offers! (id:50705)
Exp Realty
40 South Main Street
Port Robinson, Ontario
Enjoy waterfront canal views in the comfort of timeless luxury. Welcome to 40 South Main Street in Port Robinson. Exceptionally located in-between Welland, St. Catharine’s and Niagara Falls. Step into this newly renovated Victorian home located on the Welland Canal. This home offers panoramic views of the picturesque Welland canal, no matter what area of the house you’re in, whether it be sunset views from the Primary bedroom, backyard or wraparound porch. Steps away from outdoor trails and accessible creek, this is an excellent spot for nature lovers and close for commuters. Before stepping Inside, the main entryway offers a 4 season Sunroom. This leads to a Victorian-style wrap-around porch. The front foyer has new marble tile floors and an original chandelier. The tile continues into the Kitchen, where you will find brand new GE Cafe appliances and butcher block countertops. A two-piece washer and dryer are tucked away from the kitchen area. The main foyer opens into a large family room with 9-foot ceilings and beautiful original hardwood floors throughout the home. Walk through to the dining area, which has original wood castings surrounding every entryway, with European-inspired millwork accentuating the home’s original character. Off the dining area is a newly renovated 3pc bath with high-end finishes. Featuring a luxurious walk-in full marble tile shower with a built-in bench and gold fixtures. Moving upstairs, you will find the spacious primary bedroom facing the canal, which offers scenic views year-round. The upstairs Bathroom, with floor-to-ceiling marble tile and a vintage clawfoot soaker tub with a freestanding faucet, invites you to unwind after a long day—two additional spacious bedrooms on the upper floor, perfect for the whole family. The home also has an upgraded 200 amp panel with 60 amp wired for electric vehicle charging—a large fenced-in backyard and ample driveway parking. Don’t miss out on this unique find in Port Robinson! (id:50705)
Keller Williams Complete Realty
8015 Booth Street
Niagara Falls, Ontario
Need space for a multigenerational family? Look no further! This unique set up with separate entrances to each level offers the privacy & space you need and sits on over an acre pie shaped lot with an inground pool in a nice residential neighborhood. The main floor features a living room with a gas fireplace, spacious separate dining room w/a passthrough to the updated kitchen with appliances, quartz counter tops, and an abundance of cabinets, a main floor family room with hardwood floors, skylights, gas fireplace & garden doors to the back yard. The main floor also contains an updated 3 pc main bathroom w/laundry, a primary bedroom with tons of closet space & a 4 pc ensuite bathroom and a second bedroom. Upstairs is set up as an in-law boasting a den/office area, a living room with gas fireplace, garden doors to an upper deck, kitchen (electric not ran for stove) with skylights, a bedroom with 3 pc ensuite. The basement features a large recroom with a gas fireplace, 3 pc bathroom, workshop, 2 additional bedrooms and a walk-up to the back yard. You’ll love all the outdoor space with multiple decks, a covered patio, fenced in inground pool, 3 sheds & backs onto a school. Homes like this are rare so don’t delay. Updates include 200 amp electric service (2016) ductless heat/air (2022), kitchen, main bathroom, vinyl plank flooring, windows, pool liner (5 yrs old), pool pump ( 3 yrs old). Close to HWY, shopping & schools. Be sure to check out the virtual tour walkthrough! (id:50705)
Royal LePage NRC Realty
6 Fern Gate
Fonthill, Ontario
The POOL IS OPEN….Get set for the summer at 6 Fern Gate where the living is easy in the private backyard that will be in full bloom for the summer. The oversized pool & large lot offers tons of room for badminton, volleyball or bocce. This traditional 2 story, 4 bedroom home has had the main floor renovated with a new cabinetry in the kitchen, laundry room & powder room all completed by Timberwood Custom Kitchens in 2022. You will find a formal living/dining room along with a main floor family room with gas fireplace. The lower level is finished with lots of room for a pool table, sitting area with a gas fireplace, the perfect place for friends to gather. Fern Gate in found in the highly sought after A.K. Wigg school district, close to parks, the Platform Tennis Club, walking trails and a quick hop over to shopping & restaurants. This home comes with a long list of updates including furnace/A/C 2022, windows 2011, pool pump/filter 2023, pool heater 2021. This is your chance to get into a family home and have the summer to dive into your own heated pool then relax on the covered deck and enjoy the lazy hazy days of summer. (id:50705)
Royal LePage NRC Realty
15 Wilberforce Avenue
Niagara-On-The-Lake, Ontario
Imagine a nature-rich, world-away experience barely a minute’s drive from the quaint shops, cafes, restaurants, heritage golf club and world class theatres of Canada’s prettiest town, historic Niagara on the Lake. Imagine sunsets so spectacular and so unparalleled a view of far-away Toronto that they draw sightseers from all across the GTA to a hidden gem of a park that’s mere steps away from your front door. Imagine a generous, walkout rear deck overlooking a wetland that’s home to a delightful array of protected species adjoining a neighbourhood so full of varied and charming homes that it’s postcard-perfect in every season. You’ve just imagined life in Chautauqua, home to this spacious, custom-built, dual level abode sheltered among the ancient oaks. Open concept living and dining areas allow for cosy, richly-carpentered fireside family times together or for larger gatherings (did we mention the two, full levels?) before/after a celebrated Shaw Festival show, a concert, a festival or one of many unique winery events. Add that the kitchen and all bathrooms have been fashionably updated, featuring caesarstone quartz countertops and kitchen appliances purchased in 2021 and you’ve latched onto a truly enriching destination that’s a one-of-a-kind find. Welcome home. (id:50705)
Royal LePage NRC Realty
5241 Kitchener Street
Niagara Falls, Ontario
Welcome to 5241 Kitchener St, located in the heart of Niagara Falls, walking distance to the falls and Tourist Area. This unique house renovated recently, updated from top to the bottom. Seven bedrooms Five bathrooms in total, First Floor: 3 bedrooms one en-suite bathroom one bathroom, one bedroom set up as kid playing room now. Second floor: 2 bedrooms, 1 bathroom, extra living room with TV. Basement 2 bedrooms, 2 ensuite bathrooms. Full size kitchen, Quartz countertop. Separate entrance have potential of in-law suite. Zoning is Duplex.Good for the first home buyer to rent out part of the house to cover the mortgage, also good for the investor. Furnitures are negotiable. Easy to reach School, QEW and Shopping Centre. (id:50705)
Bay Street Group Inc.
3595 Switch Road
Stevensville, Ontario
VERY SELDOM DO YOU GET AN OPPORTUNITY TO PURCHASE A PROPERTY LIKE THIS. SITUATED ON OVER A HALF ACRE THIS 3 BEDROOM, 2 BATHROOM BUNGALOW FEATURES 140.00 FT. OF WATERFRONT, BOATHOUSE WITH LIFT, GREEN HOUSE WITH PARTY ROOM ATTACHED, POND, OVER SIZED DOUBLE CAR GARAGE WITH 100AMP SERVICE AND WORKSHOP AT THE BACK AND STORAGE ABOVE. INSIDE YOU WILL ENJOY THE BEAUTIFUL STONE GAS FIREPLACE, AMPLE WINDOWS AND PATIO DOORS WITH THE GORGEOUS VIEW OF THE CREEK. LARGE L/R, KITCHEN WITH ISLAND, DINING ROOM WITH GORGEOUS NATURAL STONE WALL, SUNROOM (312 sq. ft.)OVER LOOKING CREEK, PRIMARY BEDROOM HAS ENSUITE ACCESS TO 3 PC BATH, 2 OTHER BEDROOMS AND 2 PC BATH AND A SAUNA. BASEMENT OFFERS REC ROOM WITH SEPERATE ENTRANCE (WALK UP), LAUNDRY WITH TOILET AND TONS OF STORAGE. UPDATES INCLUDE ROOF (2014), FURNACE (2014), INSULATION (2022), MOST WINDOWS (2006). DONT LET THIS ONE BE THE ONE THAT GOT AWAY, TRUST ME YOU WILL BE DISAPPOINTED IF YOU LOSE OUT ON THIS RARE OPPORTUNITY. CONTACT ME TODAY FOR YOUR VIEWING. (id:50705)
Royal LePage NRC Realty
11 Parkwood Drive
St. Catharines, Ontario
Welcome to 11 Parkwood Drive! This adorable 2 bedroom, one bathroom bungalow located in the family and senior friendly Secord Woods neighbourhood sits on a large, pool sized 49.5 x 120 lot providing ample room for gardening and backyard entertaining. Just a half block from schools, groceries and restaurants & minutes to the local shopping mall. The Canada/US border, local wineries, and all that Niagara Falls entertainment district has to offer is just a short drive away. The third bedroom was converted into a bonus room (den/office/playroom) to accommodate a main floor laundry. The large driveway can accommodate at least 4 cars. The oversized, detached garage boasts an outlet for a stove. Both hot and cold outside water taps available for car and dog washing. There is plenty of room for all the toys with additional storage in the garden shed. This home is ideal for a first time home buyer, downsizing senior or rental property investment. The property is zoned R2 with redevelopment potential. (id:50705)
Revel Realty Inc.
8918 Sodom Road Unit# 13
Niagara Falls, Ontario
Open House May 19th and 20th: 2PM-4PM Welcome to your perfect carefree lifestyle in this charming bungalow townhouse nestled in the picturesque village of Chippawa, Niagara Falls. Ideal for downsizing seniors or busy professionals, this property offers convenience, comfort, and serenity. Situated just a 5-minute walk from the tranquil Welland River, where boats dock peacefully, or a short 5-minute drive to the breathtaking Niagara Falls, this location offers the best of both worlds. Step inside to discover a cozy living space featuring hardwood floors throughout the open-concept living room and kitchen, adorned with stylish fixtures. Imagine yourself unwinding by the natural fireplace on a chilly winter evening, sipping a cup of coffee and enjoying the warmth of the flames. This two-bedroom townhouse has been lovingly maintained by the same owner since 2014 and boasts fresh paint throughout, creating a welcoming atmosphere. One of the many perks of this property is the inclusive condo fee, covering high-speed internet, water bills, and all exterior maintenance, allowing you to truly relax and enjoy your downtime, even on snowy storm days, while the fireplace crackles in the background. The unfinished basement offers unlimited opportunities to add your personal touch and create additional living space or features to suit your needs. The appreciation value of this area is evident, with the upcoming completion of the $3.6 billion Niagara South Hospital in 2028, just a 10-minute drive from Chippawa. Don’t miss out on this incredible opportunity to own a piece of this thriving community. Schedule your viewing today and envision your future in this wonderful home. (id:50705)
Cosmopolitan Realty
56 Juneberry Road
Thorold, Ontario
Fantastic FREEHOLD END UNIT 2-storey town in Confederation Heights where proximity to hwy 406, BrockU & Niagara College, Pen Centre & Outlet Collections & DOWNTOWN are just minutes away! Whether looking for your FIRST HOME or GROWING/ MULTIGENERATIONAL FAMILY, this home has SPACE for EVERYONE! Exterior features include DOUBLE DRIVEWAY, FENCED IN YARDS. for the Kids & pets to play in, garage w/inside entry, SIDE DOOR ENTRANCE to Basement. Inside, be prepared to be impressed with a truly FUNCTIONAL FLOOR PLAN offering 3+1 Bedrooms, 3.5 Baths, open concept design, 9 ft. ceilings on main floor, Kitchen overlooking Great Room with GAS FIREPLACE & Backyard with Patio Doors to deck for easy access, Family Rm or Formal Dining if you’re looking for more entertaining space. Second Floor features beautiful Primary Bedroom with WALK-IN closet & Ensuite with gorgeous SOAKER TUB & separate GLASS SHOWER, 2 additional spacious Bedrooms, Main Bath & LAUNDRY area. There’s more with the Basement FINISHED featuring an in-law SUITE including 2nd Kitchen & Dinette, Bedroom, Rec Room, 3pc Bath, huge Cold Cellar for additional STORAGE SPACE & 2nd LAUNDRY area- perfect for your older Kids or extended Family/Friends! (id:50705)
Royal LePage NRC Realty
No Favourites Found
I’m Here To Help You

Real estate is a huge industry, with lots of small and large companies. Don’t get lost in the crowd. Rachel Stempski is a professional realtor that can help you find the best place to live, sell your current home or find a new investment property that’s perfect for you.
