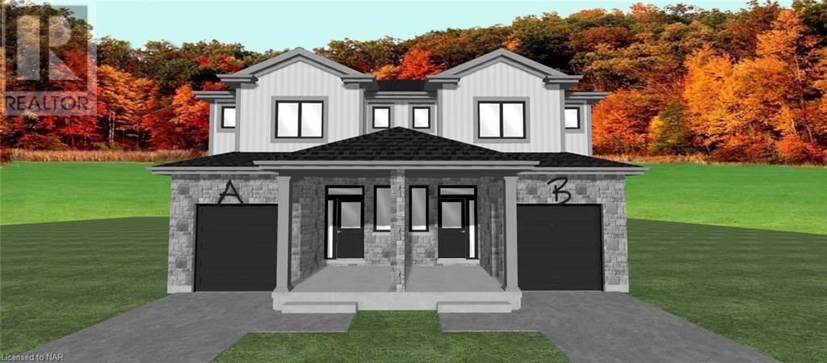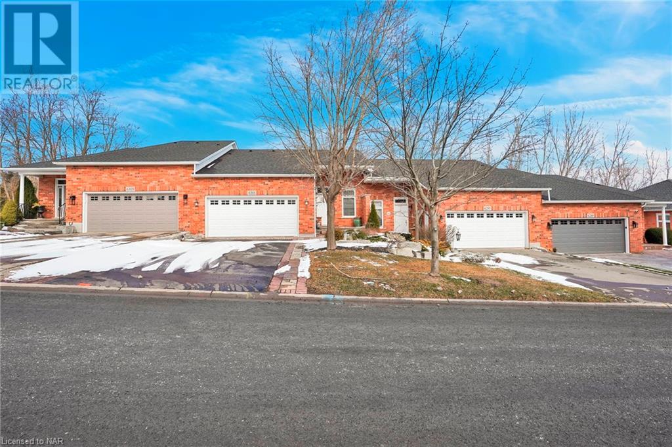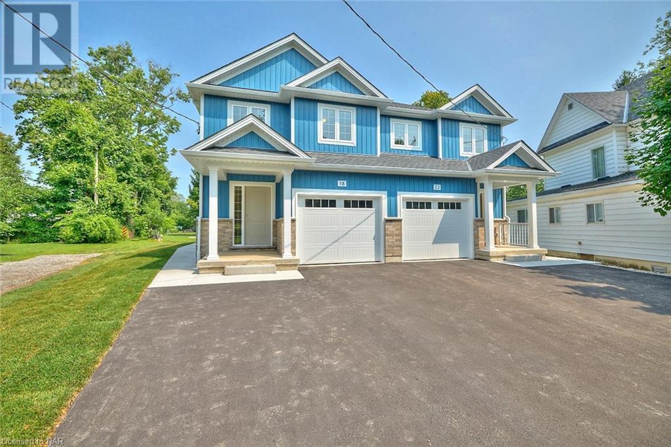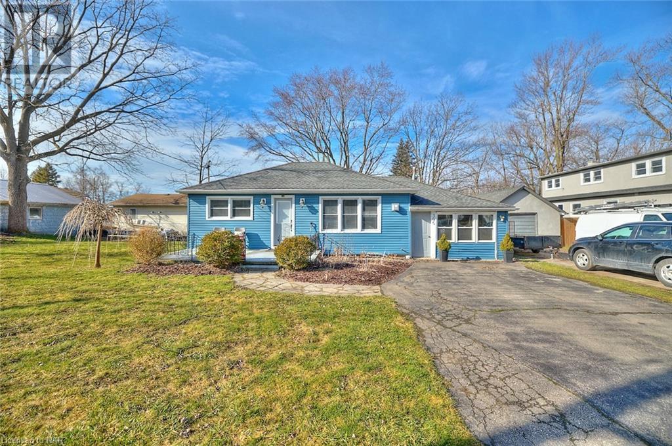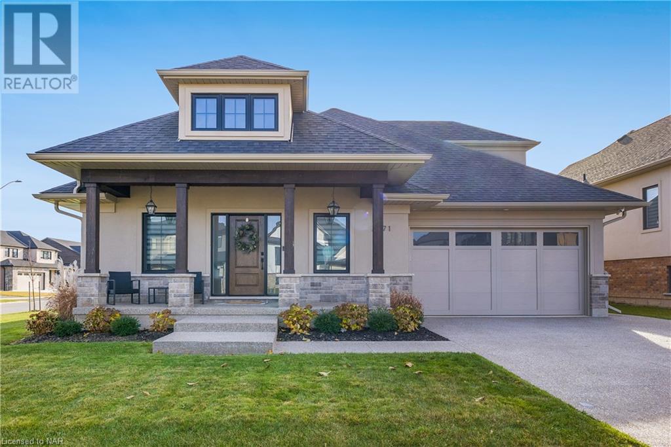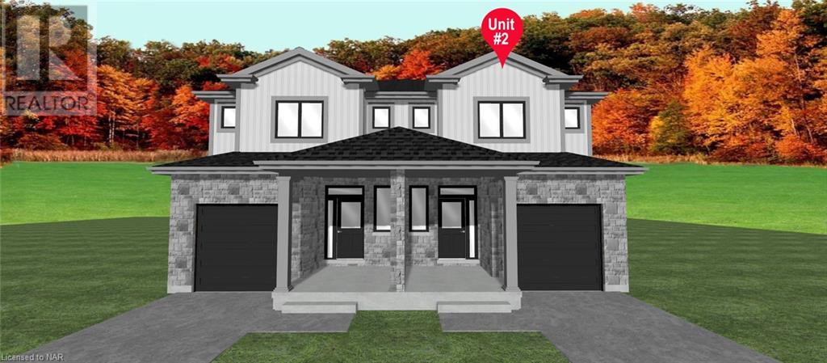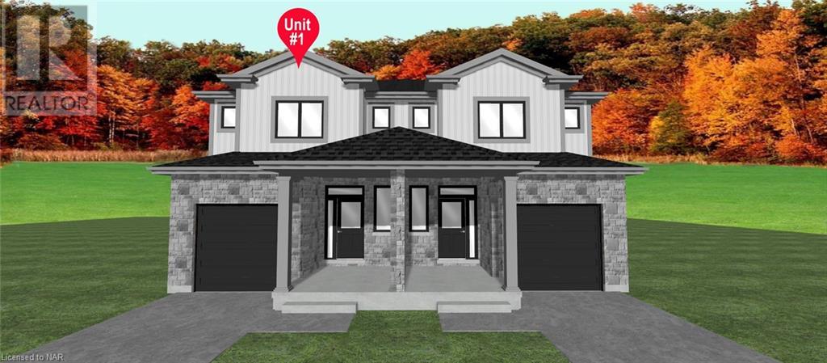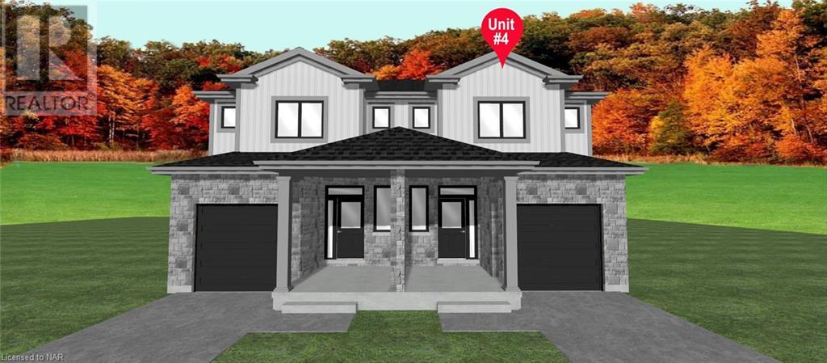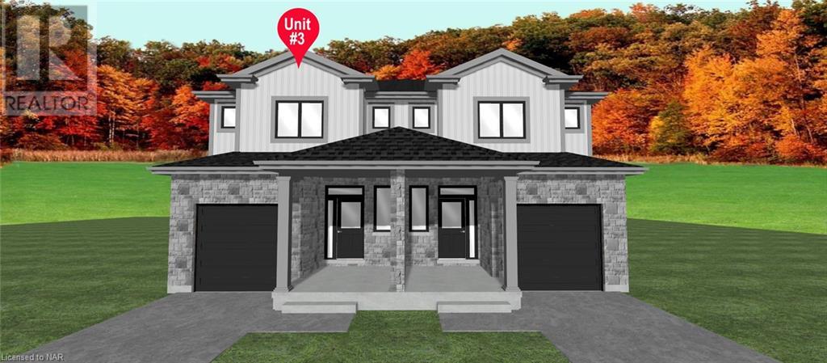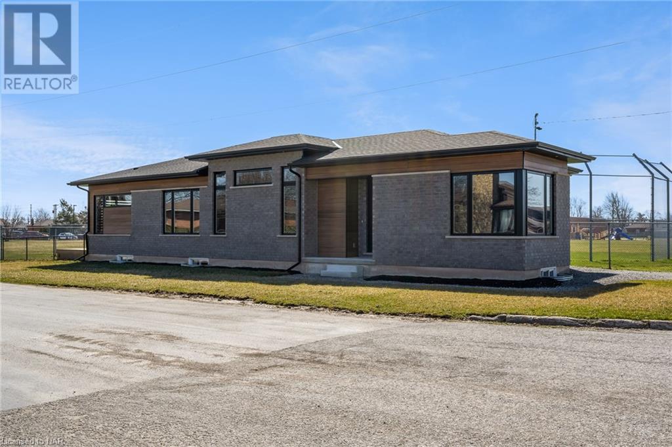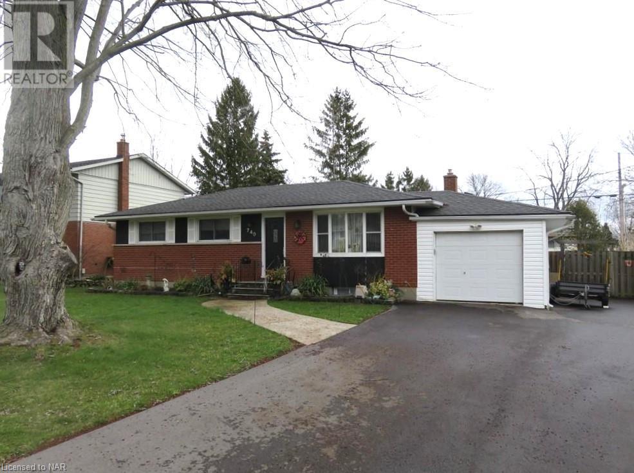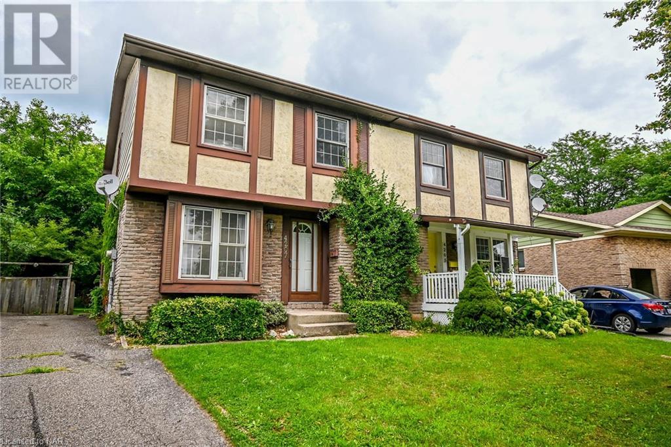Listings
View Listings
LOADING
Lot 133 B Hawkins Street
Niagara Falls, Ontario
Welcome to your brand new oasis in the heart of the scenic south end of Niagara Falls! This stunning brand new two-storey semi-detached offers the perfect blend of modern design and convenient living. Boasting 3 bedrooms, 2.5 baths, and an open-concept layout, this home is designed to exceed your expectations. The main floor features a seamlessly integrated living, dining, and kitchen space, creating the ideal environment for entertaining guests or relaxing with loved ones. Step outside through the sliding glass doors and step onto your deck off the living room, where you can savour your morning coffee or host summer barbecues while enjoying the tranquil surroundings. Venture upstairs to find all three bedrooms and laundry conveniently located on the second level. The primary bedroom is a true retreat, featuring a 3-piece ensuite bathroom and a spacious walk-in closet, providing the perfect sanctuary to unwind after a long day. There will also be a side door entrance that leads to the basement which makes it convenient for a future in law suite. Located in the vibrant south end of Niagara Falls, this home offers unparalleled convenience. Enjoy easy access to local amenities, including shopping centers, restaurants, parks, and schools, ensuring that everything you need is just moments away. The basement rooms and dimensions are for a visualization. The basement can be finished at an extra cost determined by the builder. Don’t miss your chance to get in early and choose your finishes on this brand new two-storey semi-detached home. (id:50705)
Royal LePage NRC Realty
6301 Forest Ridge Drive
Niagara Falls, Ontario
Welcome to 6301 Forest Ridge Drive, Niagara Falls. This amazing freehold townhouse is located in picturesque and quiet Stoneridge Park. If you are looking for a peaceful lifestyle full of light and nature, this is the home for you. Situated on a ravine lot, the main floor is an open concept design with large door & windows in the living area leading to an elevated deck looking onto private forest lined back yard. The main floor living area is large enough to place your furniture to whatever functional lifestyle you desire, amazing kitchen with tons of cupboards and granite counter tops. The master wing has hardwood flooring, huge windows in the master bedroom bringing in the morning sunshine and a joyful environment to wake up to. Also has good sized walk in closet and spectacular ensuite with walk in shower, jetted tub and granite vanity. The main floor bonus room could be used as an office/sitting room/tv room/bedroom, it is currently being used as a blissful personal meditation/yoga room. Main floor laundry room that leads directly into spacious 2 car garage. The above grade lower level is beaming in natural light with a ton of living space, enough for rec room area around the gas fireplace, sitting area and office. Additional bedroom on the lower level and nicely updated 3pc bath, walk out to back patio and tons of storage. A couple minute walk to Eagle Valley Golf Course This is a rare north end find and a must see. Call for a private showing (id:50705)
RE/MAX Niagara Realty Ltd
18 Queens Circle
Crystal Beach, Ontario
Opportunity is knocking at 18 Queens Circle! This stunning home has been beautifully finished and is located only moments from Lake Erie. With enough room for the whole family, it’s time to experience what living by the lake is all about! As a huge bonus – this home comes equipped with a legal accessory apartment that includes a bedroom, 4-piece bathroom and an open-concept living and kitchen area. This space would be perfect for multi-generational families looking for some separation while still living under one roof or for those hoping to supplement their mortgage payments with rental income. With massive windows, this area feels very bright and airy! The main level of this home features a spacious foyer that leads to a gorgeous kitchen, dining and living area. Be sure to take note of the numerous pot lights, quartz countertops and pristine white shaker cabinets. A sliding glass door off the living room leads to the backyard, while in this space you’re sure to start picturing dinners in the yard with family and friends. Listen closely, perhaps you can hear the sound of the waves at Bay Beach lapping the shore. The second level is where you will find the well-sized primary retreat with its own walk-in closet and ensuite privilege to the handsome 4-piece bathroom. Down the hall you will find two additional bedrooms with plenty of closet space and a convenient, dedicated laundry room. With ample windows allowing loads of natural light to flood in, the entire house has a wonderful vibe to it. Outdoors, the exterior of the home is striking and features a covered front porch, attached garage and a lovely view of Queens Circle Park. The street itself has historical significance to the community and is only steps away from the quaint main strip with its abundance of charming shops, esteemed restaurants, cafes and bars. There is nothing left to do here but pack your bags and book the movers. From the moment you arrive you will notice that life is better by the lake! (id:50705)
Revel Realty Inc.
395 Belleview Boulevard
Ridgeway, Ontario
Nestled on a spacious 52′ x 176′ lot just minutes away from downtown Ridgeway, this move-in-ready bungalow offers an ideal blend of convenience and comfort. Set on a serene tree-lined street, this charming home boasts 2 bedrooms and 1 bath, making it perfect for first-time buyers or those seeking to downsize. Step inside to discover an inviting open-concept layout complemented by hardwood flooring, a cozy gas fireplace, and tasteful decor throughout. This home also boasts additional living space, that could easily be converted back to a garage, or be utilized for your families needs. With 200 amp service throughout, convenience and functionality are paramount. The kitchen seamlessly connects to a large pressure-treated deck, offering a perfect spot for outdoor gatherings and relaxation. Gas BBQ hookups further enhance the outdoor experience, catering to entertaining with an extra-deep lot. Conveniently located within walking distance to a range of amenities including restaurants, banks, the post office, and retail stores, this property epitomizes convenience without compromising on tranquility. Don’t miss out – inquire today! (id:50705)
Royal LePage NRC Realty
2871 Arrowsmith Court
Fort Erie, Ontario
Welcome to Black Creek, Fort Erie’s newest and most vibrant community, offering a lifestyle like no other. Nestled amidst the beautiful Niagara Parkway walking path & sprawling parks, this neighborhood is a haven for families seeking endless recreational opportunities. Your newer family home with 3 bedrooms boasts all the contemporary functionality you could ever desire, with spacious layouts and trendy finishes designed to enhance your daily life. From open-concept living spaces to sleek kitchen & luxurious bathrooms, every detail has been thoughtfully crafted to elevate your living experience & if that wasn’t enough, picture waking up each day to the serene views of a community park and tennis courts, just steps away from your front door. (id:50705)
RE/MAX Niagara Realty Ltd
146 Haun Road Unit# 2
Crystal Beach, Ontario
TO BE BUILT: This 2-storey semi-detached home will feature 3 bedrooms, 3 bathrooms, luxury finishes, taller ceilings, light-filled rooms and an optimal floorplan for living, relaxing and entertaining. The main floor includes an open concept great room with kitchen island, dining room, and living room with fireplace and sliding doors to the back deck. Upstairs, there are bedrooms #2 and #3, a 4pc bathroom, laundry closet and a primary bedroom with 3pc ensuite bathroom and walk-in closet. Located steps away from the Crystal Ridge Park with splash pad, basketball, pickleball and tennis courts, arena, playground, community center and library. Also close to Downtown Ridgeway and Crystal Beach restaurants, shops, beaches, Waterfront Park and the 26km Friendship Trail for walking, running or cycling. (id:50705)
RE/MAX Niagara Team Zing Realty Inc.
146 Haun Road Unit# 1
Crystal Beach, Ontario
TO BE BUILT: This 2-storey semi-detached home will feature 3 bedrooms, 3 bathrooms, luxury finishes, taller ceilings, light-filled rooms and an optimal floorplan for living, relaxing and entertaining. The main floor includes an open concept great room with kitchen island, dining room, and living room with fireplace and sliding doors to the back deck. Upstairs, there are bedrooms #2 and #3, a 4pc bathroom, laundry closet and a primary bedroom with 3pc ensuite bathroom and walk-in closet. Located steps away from the Crystal Ridge Park with splash pad, basketball, pickleball and tennis courts, arena, playground, community center and library. Also close to Downtown Ridgeway and Crystal Beach restaurants, shops, beaches, Waterfront Park and the 26km Friendship Trail for walking, running or cycling. (id:50705)
RE/MAX Niagara Team Zing Realty Inc.
146 South Haun Road Unit# 4
Crystal Beach, Ontario
TO BE BUILT: This 2-storey semi-detached home will feature 3 bedrooms, 3 bathrooms, luxury finishes, taller ceilings, light-filled rooms and an optimal floorplan for living, relaxing and entertaining. The main floor includes an open concept great room with kitchen island, dining room, and living room with fireplace and sliding doors to the back deck. Upstairs, there are bedrooms #2 and #3, a 4pc bathroom, laundry closet and a primary bedroom with 3pc ensuite bathroom and walk-in closet. Located steps away from the Crystal Ridge Park with splash pad, basketball, pickleball and tennis courts, arena, playground, community center and library. Also close to Downtown Ridgeway and Crystal Beach restaurants, shops, beaches, Waterfront Park and the 26km Friendship Trail for walking, running or cycling. (id:50705)
RE/MAX Niagara Team Zing Realty Inc.
146 South Haun Road Unit# 3
Crystal Beach, Ontario
TO BE BUILT: This 2-storey semi-detached home will feature 3 bedrooms, 3 bathrooms, luxury finishes, taller ceilings, light-filled rooms and an optimal floorplan for living, relaxing and entertaining. The main floor includes an open concept great room with kitchen island, dining room, and living room with fireplace and sliding doors to the back deck. Upstairs, there are bedrooms #2 and #3, a 4pc bathroom, laundry closet and a primary bedroom with 3pc ensuite bathroom and walk-in closet. Located steps away from the Crystal Ridge Park with splash pad, basketball, pickleball and tennis courts, arena, playground, community center and library. Also close to Downtown Ridgeway and Crystal Beach restaurants, shops, beaches, Waterfront Park and the 26km Friendship Trail for walking, running or cycling. (id:50705)
RE/MAX Niagara Team Zing Realty Inc.
45 Classic Avenue
Welland, Ontario
Stop the Car! If you have been searching for sleek modern design combined with impeccable craftsmanship look no further. Located on an island onto itself with no side or rear neighbours, this home is set in a mature neighbourhood. Newly built, this incredible bungalow offers over 2400 sq ft of finished living space, including 4 bedrooms, 3 bathrooms & 1 office. RL2 zoning allows for in-law suite/apartment use in the basement (separate entrance via the garage). From the moment you pull up you’ll find yourself in love with the clean modern lines of the home. Step inside to find hickory hardwood, luxury tile, 9′ ceilings, quartz counters, abundant pot lighting – it’s all here waiting for you! Filled with natural light, the gorgeous living room offers an 11′ ceiling and is the perfect place to enjoy your morning coffee or cuddle in front of the fireplace in the evening. A spacious dining room is complimented by a stunning chef’s kitchen which includes all new stainless steel appliances including a gas range , gleaming quartz counters, tiled backsplash, under cabinet lighting, & gorgeous black open shelving that perfectly accents the dovetailed cabinetry with custom options such as a spice rack and hide-away bins. Set at the back of the home, the primary bedroom offers a beautiful view of the fenced backyard, a walk-in closet and a spa inspired 4pc bathroom tucked behind a frosted glass door. The 23′ x 10′ deck with its own natural gas bbq hook-up makes it easy to enjoy the great outdoors. Just off the garage is the laundry room that includes custom cabinetry. Travel down the oak staircase lined with LED lighting and find yourself in the grand rec room with fireplace. The basement also offers 2 bedrooms, office, & a 3pc bathroom, Close to schools, shopping, restaurants, park, highway 406 and all amenities. No detail was overlooked, no expense was spared. If you have an appreciation for fine quality this is truly the home for you and is as move in ready as they come (id:50705)
Royal LePage NRC Realty
740 Ferndale Avenue
Fort Erie, Ontario
Desirable Crescent Park locates this classic 3 bedroom Brick Bungalow! Close to all amenities including park and playground, schools, shopping and town hall. This home has been well maintained and updated and is in move in condition. Generous sized, fenced lot with large patio gazebo and shed and home is equipped with a Generac natural gas Generator serviced each year for those unexpected power outages. Kitchen redone in 2015 featuring custom cabinetry, granite counter top and built in dishwasher and negotiable appliances. Main bath also features granite countertop. Main level flooring consists of hardwood and porcelain in kitchen, bathroom and entrance. Great starter or retirement property! (id:50705)
RE/MAX Niagara Realty Ltd
4207 Briarwood Avenue
Niagara Falls, Ontario
Spacious 3 bedroom 2sty semi in quiet residential North End Niagara Falls location, across from a park. Main floor with nice entry foyer, spacious living room, dining room with patio doors out to very private backyard with a large patio area nestled in the landscape. Fully fenced backyard. 3 large bedrooms up with plenty of closets and storage plus good size 4pc bathroom. Basement complete with oversized recreation room finished in a classic barn board and stucco style. Extra bathroom, laundry/furnace room and extra storage room. 100 amp breakers. Great place to raise a family. Don’t wait, call today for viewing. (id:50705)
Royal LePage NRC Realty
No Favourites Found
I’m Here To Help You

Real estate is a huge industry, with lots of small and large companies. Don’t get lost in the crowd. Rachel Stempski is a professional realtor that can help you find the best place to live, sell your current home or find a new investment property that’s perfect for you.
