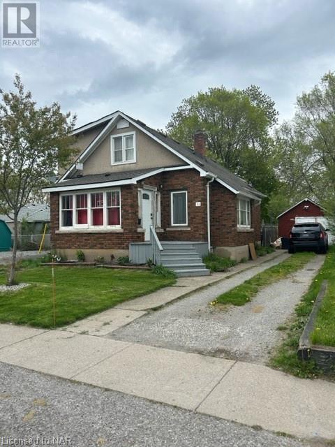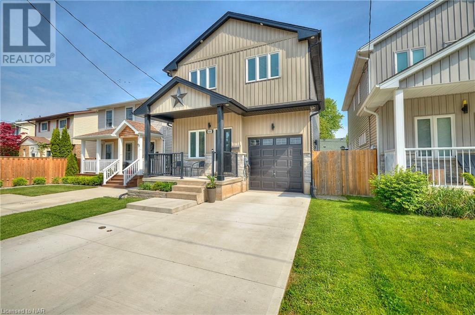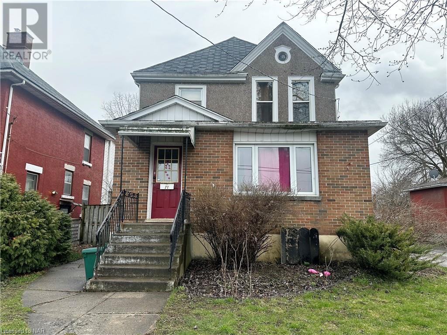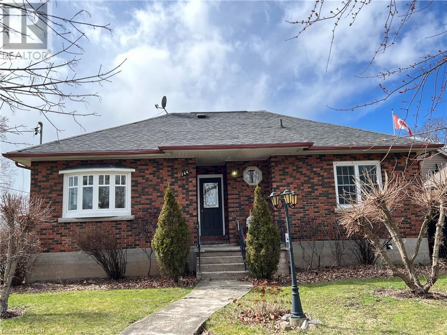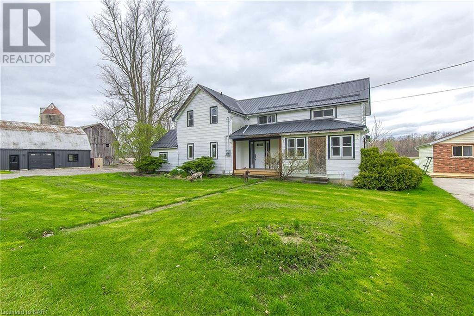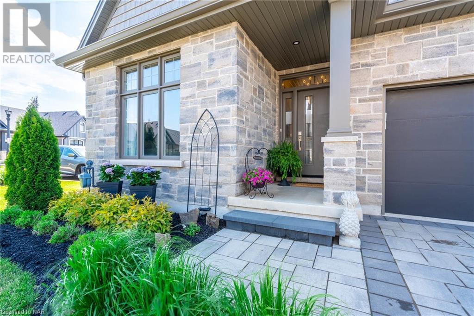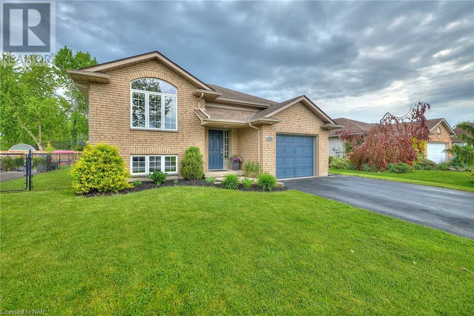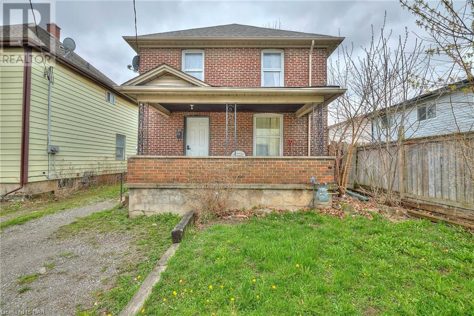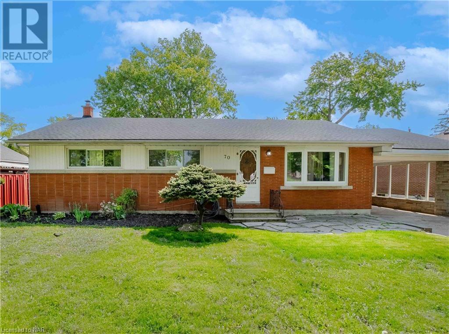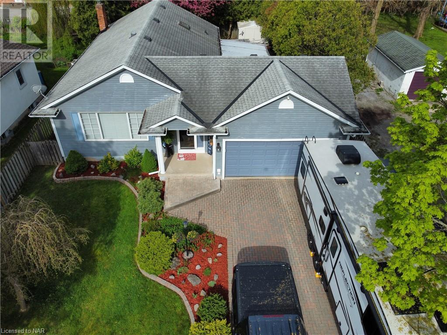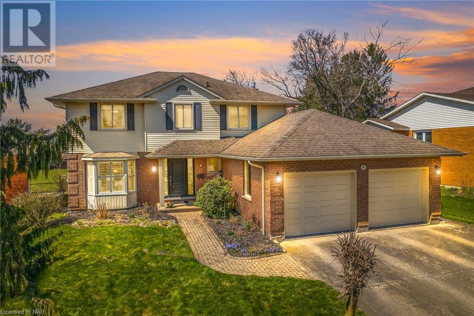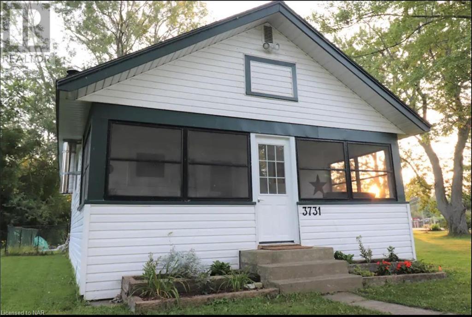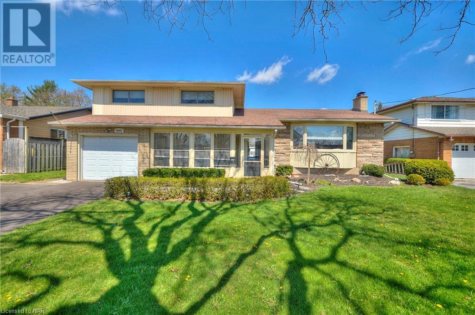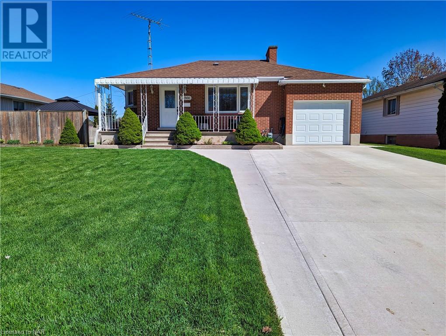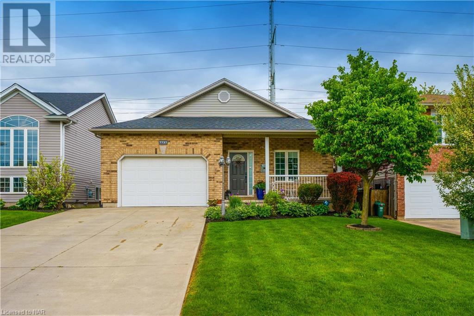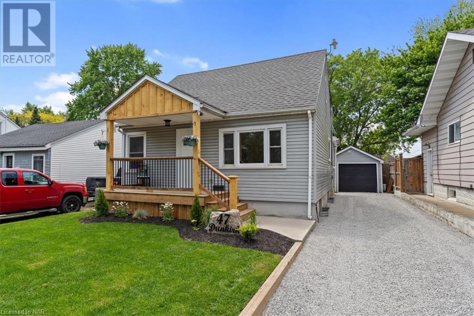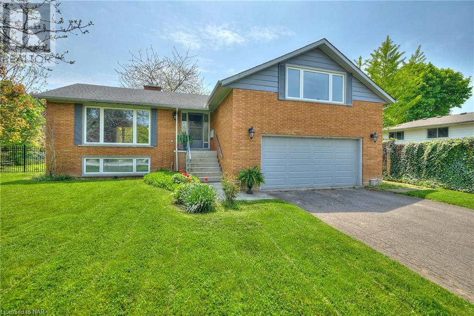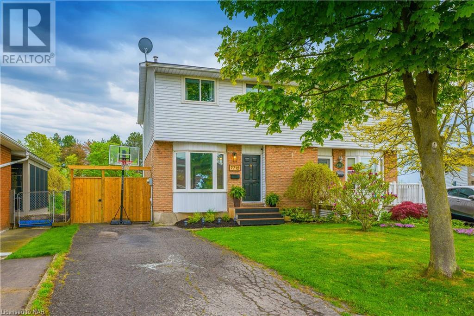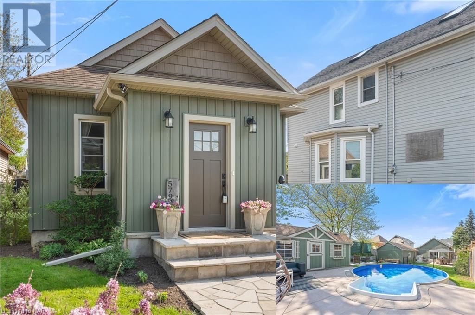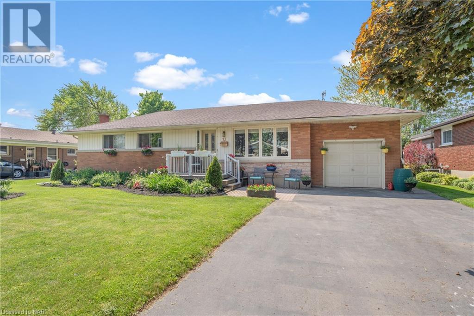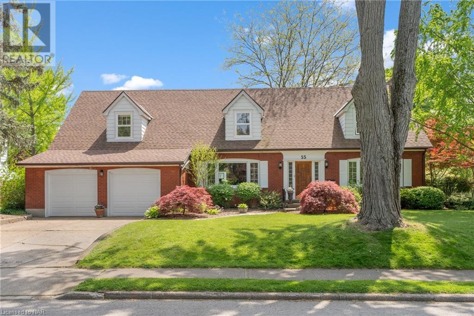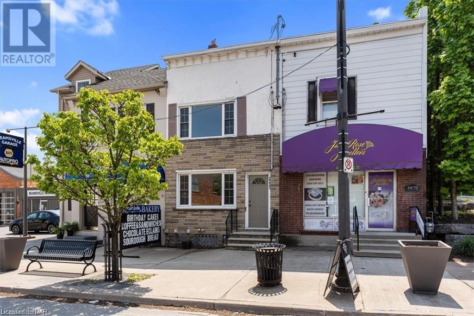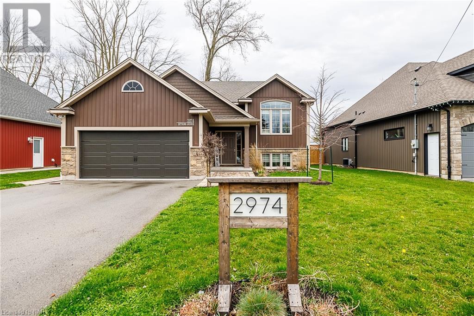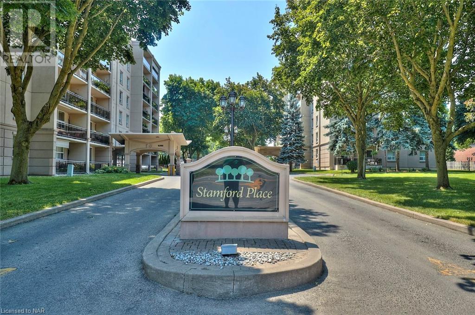Listings
View Listings
LOADING
44 Haig Street
St. Catharines, Ontario
44 Haig Street located in a great St. Catharines location is currently an up and down rental with their own entrances with separate hydro meters for both units. It can be easily converted back to a main home. Recent upgrades include roof (2016), AC (2023), and furnace rebuild (2022). Currently bringing in on the main floor $1588.75 plus hydro and the upper unit brings in $1230 plus hydro.Main floor is aprox 1000 square feet and upper is aprox 700. (id:50705)
Exp Realty
45a Northglen Avenue
St. Catharines, Ontario
Welcome to 45A Northglen Avenue, an 8-year-old home nestled in the northern part of St. Catharines, just a short walk from the renowned Sunset Beach. This residence is ideal for a growing family, with three bedrooms upstairs and one downstairs. As you enter, you’re greeted by the warm luster of oak hardwood floors that extend across the main and upper levels. The home’s open-concept layout provides ample space for entertaining, complemented by a contemporary kitchen equipped with quartz countertops, an expansive island, and a distinct dining area for your guests’ pleasure. The basement adds more finished living space, including a fourth bedroom, a fourth bathroom, a family room, and extra storage. The backyard is designed for low maintenance, allowing you to bask in its tranquil and serene setting. Additionally, a Level 2 Charger is installed on the exterior of the garage to meet all your electric vehicle charging requirements and parking for four cars in the driveway. Don’t miss out on this amazing opportunity. (id:50705)
Royal LePage NRC Realty
71 Young Street
Welland, Ontario
Incredible Investment Opportunity Alert!! This expansive two-and-a-half-storey fourplex is fully rented and ready for you to seize. The main building boasts three units, while the fourth resides in the Coach house. Picture this: a basement bachelor pad, a spacious three-bedroom apartment on the main floor, and a three bedroom apartment on the second and third floors. Plus, the Coach house offers a garage, office space, and a delightful two-bedroom apartment with a walkout deck. Need more? There’s even a shipping container on-site for additional storage. With parking for up to eight vehicles, convenience is key. Positive cashflow. (id:50705)
Revel Realty Inc.
144 Forest Avenue
Port Colborne, Ontario
Imagine the possibilities of this solid brick bungalow with an enormous 24x36ft detached garage, located in the highly desirable south west area of Port Colborne where tall ships, bike/walking trails, and farmers market can be part of your lifestyle. The main level of this well cared for bungalow has 3 bedrooms, updated bathroom and kitchen, newer windows and 200 amp service. The finished lower level, updated in 2022, features an expansive family-room, den, laundry room/kitchenette, and 3 piece bath with luxury vinyl plank flooring throughout; providing an ideal opportunity for a future in-law suite. A unique feature is a walk-up attic with plenty of storage. The detached 4 car, 2 storey, barn style garage with a separate 100 amp service has newer doors and windows and a poured cement floor. It’s presently used as a garage-workshop but could be ideal for a car collector, hobbyist and much more. There is also potential to create a 1,500 sqft ADU (accessory dwelling unit), subject to City of Port Colborne requirements, buyer to conduct due diligence. This corner lot has a deep backyard with green space just waiting for personal touches. Close to schools, parks, marina and Lake Erie beaches. Don’t miss this rarely offered opportunity! (id:50705)
Century 21 Today Realty Ltd
32436 Bell Road
Wainfleet, Ontario
Welcome to 32436 Bell Road! This 4 bedroom,1.5 storey home sits on just over 2 acres in the quaint township of Wainfleet. This home features a large living room, large kitchen with stainless steel appliances and main floor bedroom with plenty of storage. The primary bedroom offers a vaulted ceiling and stunning view of the back with no rear neighbours as well as a brand new ensuite bath and walk in closet. 2 stairways offer a bit of charm to this country beauty. New carpet has been done for the upstairs bedrooms. The 26’x40′ garage has 70 amp service, fits 3 cars and the possibility of adding some extra living space up top. Let us introduce you to the home gym complete with lighting, flooring and roll up door. The mechanics garage/man cave has hydro and in floor heating as well as 3 roll up doors. There is a large barn and silo giving it that truly country feel. Lots of room to park cars, work vehicles or recreation vehicles, your choice! Minutes to Lake Erie. Quick possession available. (id:50705)
Revel Realty Inc.
154 Port Robinson Road Road Unit# 18
Pelham, Ontario
Welcome to beautiful Fonthill! If you are looking for luxury main floor living, this is it! Meticulously maintained, this spacious 2+1 bedroom, 3 bathroom, end unit bungalow townhome is the largest plan in the development and has much to offer. On the main floor you will find cathedral ceilings in the great room and office/guest bedroom, raised tray ceilings in the front hall and primary bedroom, and 9ft ceilings throughout remainder of main floor. The kitchen boasts custom ceiling height cabinets, a large island, plenty of drawers, quartz counters, oversized Franke granite stone sink and stylish backsplash. Beautiful, warm engineered hardwood floors can be found throughout the main floor. The generously sized main floor primary bedroom includes an ensuite bathroom with a custom walk in glass and tiled shower, quartz counter and walk in closet. A 4 piece guest bathroom is thoughtfully located across from the guest bedroom/office, both of which can be closed off with a pocket door creating a true and private guest suite. Additional upgrades and features on the main floor include floor to ceiling gas fireplace, living room ceiling fan, upgraded interior doors and handles, pot lights, wrought iron railings, custom closets and rechargeable auto blinds. Heading into the basement you will find a large yet cozy family room with a beautiful Brunswick pool table (converts to a ping pong table), a fireplace(electric), 3rd bedroom and bathroom with walk in shower and quartz counter. A large storage area can be found just off the family room. Lastly, the extended composite deck off the dining room has a gas bbq bib, and leads to a stone patio and perennial gardens. Just minutes to amenities like groceries, restaurants, banks and the Meridian Centre in Fonthill and just 5 minutes from Welland, it’s perfect for empty nesters, snow birds and people looking to retire to Niagara in style! Condo fees are $225/month and include lawn maintenance, snow removal and water. (id:50705)
RE/MAX Niagara Realty Ltd
3584 Hill Street
Stevensville, Ontario
Introducing 3584 Hill Street in Stevensville, Ontario, a beautifully crafted 5-bedroom raised ranch that offers the perfect blend of space, comfort, and community living, all for the attractive price of $749,900. This expansive property features a fully finished basement, adding two additional bedrooms to the three on the main floor, along with two bathrooms spread across a generous 1,770 square feet of living space. Ideal for growing families or those in need of a home office, the layout maximizes both privacy and functionality. The home is not only spacious but also comes with modern conveniences that enhance everyday living. The kitchen opens onto a huge deck overlooking a well-maintained rear yard, perfect for outdoor entertaining or quiet relaxation. All necessary appliances are included, such as a full suite of kitchen appliances, a second fridge in the laundry room, a stand-up freezer in the garage, and five wall-mounted TVs. Additional amenities like central air conditioning, forced air heating, and an automatic garage door remote add to the home’s appeal. The attached 1.5-car garage, complemented by a double-wide asphalt driveway, ensures ample parking. Located in one of the most desirable school districts in the area, 3584 Hill Street offers excellent connectivity with easy access to the QEW and Peace Bridge, ideal for commuters. The property is nestled in a community-rich setting near Stevensville Public School, various places of worship, playgrounds, and quiet areas, which enriches its family-friendly appeal. Flexible possession options are available, making this an ideal choice for those ready to move. This home represents a lifestyle as much as a living space, ready to impress and welcome new owners. (id:50705)
Century 21 Today Realty Ltd
45 Pine Street N
Thorold, Ontario
Two-storey brick home in downtown Thorold. The front porch welcomes you, hinting at the potential of lazy afternoons spent watching the world go by. A detached garage and a decent-sized yard provide ample space for outdoor activities and storage needs. Inside, the main floor boasts a functional layout with a kitchen featuring a gas stove, a dining room for family gatherings, a cozy living room, and a convenient laundry room. Upstairs, three bedrooms offer space for a growing family or guests. The primary bedroom includes a walk-in closet, and the updated three-piece bathroom adds modern convenience. The finished basement, with a separate entrance, adds versatility to the property. It features a three-piece bathroom, a second kitchen, and a cold room, offering potential for additional living space or a rental unit. Conveniently located near amenities, grocery stores, schools, Brock University, and highway 406, this property presents an exciting opportunity to create a comfortable and convenient living space in a desirable location. (id:50705)
Royal LePage NRC Realty
70 Diffin Drive
Welland, Ontario
LIVE – WORK – PLAY all under one roof! 3+1 bedroom, 2 full bathroom renovated brick bungalow with nothing to do but unpack and create memories! Enter your home and enjoy generous size living room ideal for family game nights and relaxation. Modern kitchen features SS appliances w/ dishwasher, under cabinet lighting, plenty of cabinet space and overlooks your entire backyard oasis. Sliding patio doors off of the dining room open to a private wooden deck, perfect for hosting BBQs and family and friends! 3 generous size bedrooms all w/ closets allow plenty of natural light inside! Separate side entrance from the carport allows for access directly down into basement – perfect for those seeking an in-law suite set up! Impressive in size, a fully finished basement offers a 4th bedroom or home office, home gym, rec room, laundry room and brand new 3 piece bathroom. Plenty of storage on site located in furnace room, underneath stairs via hidden door, and designated storage areas underneath the carport for tools/outdoor equipment that can be locked. Additional sunroom is perfect for morning coffee, growing plants, and keeping pets safe! Centrally located, conveniently near shopping, schools, and all amenities. Elementary, Highschool and Niagara College all just a short distance away and on bus routes. Don’t miss out on this incredible opportunity—schedule your viewing today and discover all the modern updates and classic charm this home has to offer! (id:50705)
RE/MAX Niagara Realty Ltd
357 Aqueduct Street
Welland, Ontario
Located on a quiet street yet close to many amenities, this charming home welcomes you with its lovely exterior and inviting warmth. As you step inside, a spacious foyer opens up to the living and dining rooms. Natural light is abundant in this home, which features skylights and large windows. A bonus 3-season sunroom is another space to gather and relax. The basement has a bedroom/den, a living area, and another full bathroom. This home has been meticulously cared for and well maintained over the years. Not only is it clean, but the house is solid! Thick walls insulate it in the winter and keep it cool in the summer, saving you on heating and electricity bills. Many updates include cabinets and counters in the kitchen, light fixtures, roof, furnace, front door, ceramic tiles and berber carpets. The AC was replaced in 2021. Minutes to the highway, shopping, Niagara College, Seaway Mall, trails, the Welland Boat House and Youngs Sportsplex. Book your showing today! (id:50705)
Century 21 Avmark Realty Limited
6 Fern Gate
Fonthill, Ontario
The POOL IS OPEN….Get set for the summer at 6 Fern Gate where the living is easy in the private backyard that will be in full bloom for the summer. The oversized pool & large lot offers tons of room for badminton, volleyball or bocce. This traditional 2 story, 4 bedroom home has had the main floor renovated with a new cabinetry in the kitchen, laundry room & powder room all completed by Timberwood Custom Kitchens in 2022. You will find a formal living/dining room along with a main floor family room with gas fireplace. The lower level is finished with lots of room for a pool table, sitting area with a gas fireplace, the perfect place for friends to gather. Fern Gate in found in the highly sought after A.K. Wigg school district, close to parks, the Platform Tennis Club, walking trails and a quick hop over to shopping & restaurants. This home comes with a long list of updates including furnace/A/C 2022, windows 2011, pool pump/filter 2023, pool heater 2021. This is your chance to get into a family home and have the summer to dive into your own heated pool then relax on the covered deck and enjoy the lazy hazy days of summer. (id:50705)
Royal LePage NRC Realty
3731 Graeber Avenue
Crystal Beach, Ontario
Ever dream of sipping your morning coffee in your screened sunroom while listening to the sounds of the waves hitting the shoreline? Make that dream a reality without the lakefront costs. With a few short steps from your front door, you’ll find yourself basking in the impeccable sunrise/sunsets on the northeast shores of Lake Erie. Welcome to Crystal Beach, a small community with a LOT of heart. A quiet place to call home for those looking to settle down and enjoy the fine life. Enjoy the numerous restaurants, beaches, parks, mom & pop shops all within walking distance from this completely re-modelled home. With everything being new (deck, plumbing, furnace, duct work, central air, etc.) have the peace of mind in knowing there’s nothing left to do but move in and enjoy. Bonuses include LARGE LOT (Buyer to do their due diligence if wanting to sever), fenced area off back door for your fury friends, lakeview from front driveway and modern finishes and furnishing (which could be included in the sale) throughout. Whether you chose to move in yourself, or add to your rental portfolio, this is definitely a true gem. (id:50705)
Right At Home Realty
6695 Randy Drive
Niagara Falls, Ontario
This immaculate, updated, multilevel 4 bedroom home is located in a mature sought after neighbourhood while being close to all major amenities. Features include an enclosed front porch, spacious L-shaped living room/dining room with wood burning fireplace, updated kitchen with quartz countertops and shaker cabinets, main floor family room & convenient updated 2 pc bathroom. Upstairs boasts 3 large bedrooms & updated 4 pc bathroom. The basement provides tons of storage. Enjoy the outdoors sitting in the covered pergola overlooking the mostly fenced pool-sized backyard. Updated include, new windows throughout the house (2023), Patio doors (2023) and a new blacktop driveway double wide (2023). This home is move in ready. Book your appointment today before this gem is gone. (id:50705)
Royal LePage NRC Realty
3560 Rapids View Drive
Niagara Falls, Ontario
Location, Location, Location! Don’t miss out on this rare opportunity to own this large 2000 sq. ft. custom built brick bungalow just steps from Kingsbridge Park, the Niagara Parkway, and Niagara Falls itself. There’s only a handful of homes up river from the Falls that share this unique and close proximity to it. This exceptionally well maintained home features a brilliant concrete driveway, patios, and walkways, a manicured lawn, separated rear and side yards, covered front porch, a large single car garage with heat, and 2 separate entrances, one leading to the basement and the other to the family room addition with gas fireplace. The interior sports hardwood floors and tile throughout, a spacious layout throughout, modern eat-in kitchen with gas stove, and a second summer kitchen in the basement which could be ideal for a small apartment or in-law set up, living room with wood burning fireplace, and so much more. This home has a lot to offer and is truly a unique buying opportunity. (id:50705)
Flynn Real Estate Inc.
7727 Charnwood Avenue
Niagara Falls, Ontario
Welcome to 7727 Charnwood Avenue, a warm and inviting all 2+1 bed, 2 bath bungalow with an attached 1.5 car garage. This home boasts two generously sized bedrooms, an open-concept living area and elegant vaulted ceilings with pot lights throughout. The kitchen offers lots of counter space and storage with an island and a walkout to a beautifully manicured yard with the added bonus of no rear neighbours. The basement was tastefully finished in 2020 and includes a spacious rec room for entertainment and currently doubling as a home gym, a spa-like three-piece bathroom, and a generously sized bedroom. There is ample storage available in the basement to keep your space organized and clutter-free as well as a deep cold cellar. Gleaming hardwood floors throughout the main level, and with updates such as a new roof in 2022 and freshly painted throughout just this year. Both front and rear yards have an ingrond sprinkler system and are graced with vibrant perennials that bloom each year. Additionally, there is a double wide concrete driveway with space for 4 vehicles. This home is ideally located in the sought-after south end, providing easy access to schools, parks, bus routes, a community centre, Costco, and Niagara’s newest hospital, which is set to be built. You won’t want to miss this incredible opportunity. (id:50705)
RE/MAX Niagara Realty Ltd
47 Dunkirk Road
Welland, Ontario
Welcome Home to 47 Dunkirk, a charming updated detached home with garage. This delightful home features 2+1 bedrooms and a full basement, offering ample space for your family. The property boasts a fully insulated detached garage, ideal for all your projects and hobbies. Enjoy your morning coffee on the new front porch and sunsets on a private back deck, perfect for relaxing or entertaining. The fenced yard provides a secure and serene home. Loads of updates you’ll have to see for yourself.Updates include pot lights, all new flooring throughout, updated kitchen and bathroom, Front and Back doors New, garage door, front porch, back railings & steps, garage is insulated, new dishwasher & microwave, painted throughout, large picture window in front room 3yrs New. All updates within the past 2-3 years (id:50705)
RE/MAX Garden City Realty Inc
1 Tottenham Court Court
Niagara-On-The-Lake, Ontario
Nestled in the highly sought-after Old Garrison Village, this charming raised bungalow presents a unique opportunity for families looking to establish roots in the picturesque Niagara on the Lake. Perfectly positioned in a serene private cul de sac, this home is ideal for both privacy and community living. The residence is thoughtfully designed with two fully self-contained two-bedroom suites, making it an excellent choice for multi-generational families or those seeking potential rental income. The main floor features an inviting living and dining area, perfect for hosting gatherings. The kitchen is equipped with convenient breakfast seating, adjacent to a functional laundry/mud room. The primary bedroom is a retreat, boasting a walk-in closet and a private 2-piece bathroom, with the main bath featuring a luxurious spa tub. Additionally, a versatile room above the garage offers endless possibilities and includes a 2-piece bath that could be expanded to include a shower. Step outside to discover beautifully mature gardens enveloping the quarter-acre, fully fenced lot, creating a tranquil outdoor oasis. The oversized double car garage and a paved driveway that accommodates up to six vehicles add to the home’s appeal. The lower level suite, accessible from both the outside and the garage, includes a cozy living room with an electric fireplace, a dining area, two bedrooms, a 3-piece bath with an oversized shower, additional laundry facilities, and ample storage space. This home has been pre-inspected and stands ready for its new owners to bring their vision to life. Whether you are embracing the multi-generational living trend or seeking a home with income potential, this property in Garrison Village is a canvas awaiting your personal touch. (id:50705)
Royal LePage NRC Realty
7715 Ronnie Crescent
Niagara Falls, Ontario
Welcome to this stunning 2-story, 3-bedroom, 2-bathroom home that combines modern updates with classic charm. This home located in a family friendly neighbourhood features new high-quality vinyl flooring throughout, and each room is tastefully decorated, creating a warm and inviting atmosphere. The main floor is bright and spacious, perfect for family gatherings or quiet evenings. The finished basement provides additional living space, including a versatile rec room and a convenient 3-piece bathroom. Step outside to a fully fenced backyard, ideal for privacy and relaxation. The newly poured concrete pad is perfect for outdoor dining and entertaining, with no rear neighbors for added seclusion. Plus, you have direct access to the picturesque Millennium Trail, ideal for walking, biking, and enjoying nature. Located close to shopping, with easy access to the QEW, parks, and bus routes, this home offers both convenience and tranquility. Don’t miss your chance to own this beautiful property. Schedule a viewing today and make this house your new home! (id:50705)
RE/MAX Niagara Realty Ltd
5792 Peer Street
Niagara Falls, Ontario
Welcome to 5792 Peer Street, a turn-key, stylish bungalow in the heart of Niagara Falls, close to all amenities and the QEW. This bright and airy home has been meticulously updated. Recent upgrades include a new roof, windows, doors, insulation, and siding. The HVAC system, including a Nest thermostat, has been updated for your comfort. The exterior features a newly paved double-width driveway, flagstone-capped front steps, and a detached garage. The kitchen boasts stainless steel appliances, a large island, and flows seamlessly into the dining room, which opens to the backyard—perfect for entertaining. Inside, the basement was fully renovated, offering a new den/bedroom, laundry room, and a separate entrance. The backyard is a very private oasis with a luxury pool, concrete patio, and an Amish-built pool shed. The garage is equipped with an insulated door and a new breaker panel. Additional updates include a gas line to the garage, new hot water tank, attic insulation, and a backyard interlock patio. Smart home features and solar-powered vents were added for energy efficiency. This low-maintenance home perfectly blends classic charm with modern updates. Don’t miss the opportunity to own this gem in an ideal location; book your private tour today! (id:50705)
Keller Williams Complete Realty
21 Westmount Crescent
Welland, Ontario
Check out this great 3 bed 2 bath carpet free home with a nice functional layout in a fantastic mature neighborhood in the heart of Welland. Sit back and enjoy your morning coffee in the lovely 3 season sunroom that overlooks a gorgeous oasis like backyard with an in-ground pool, fish pond and perennial gardens in the fully fenced back yard. Its a bird watchers paradise!! The lower level has a finished rec-room with a cozy gas fireplace, a wet bar and a billiards room. This is the perfect family home close to schools, shopping and restaurants. Book your showing today!! (id:50705)
Revel Realty Inc.
55 Parkway
Welland, Ontario
Check out this fantastic home in a highly sought after neighbourhood where character homes in this area rarely come up for sale. This impressive 3200 sq ft home boasts 5 oversized bedrooms and 4 baths, perfect for a growing family or those who love to entertain. The in-ground heated salt water pool and wrap around deck with beautifully landscaped gardens make outdoor living a dream. The large custom kitchen is a chef’s dream, featuring plenty of countertop space. Hardwood and tile throughout add to the home’s charm, a marble gas fireplace in the great room for those cold nights and plenty of windows let in an abundance of natural light giving the home a warm and inviting feel. The formal dining room is perfect for hosting dinner parties or intimate gatherings with friends and family. The lower level also has a gas fireplace in the huge rec-room. The attached double car garage provides plenty of parking and storage space for all your needs. Short walk to Chippawa Park and close to all amenities. Book your showing today!! (id:50705)
Revel Realty Inc.
4968 King Street
Beamsville, Ontario
This charming 2- 2 Bedroom units sitting proudly in the vibrant heart of Beamsville, offering a prime opportunity for savvy investors or ambitious entrepreneurs seeking a live-work arrangement. With separate entrances, hydro, gas and water meters for each unit, this property provides completely separate units for its occupants. Each of the two spacious units boasts 2 bedrooms, ensuring comfortable living quarters for residents. The versatility of this property is evident, as it can easily transition from its current residential use to a main-floor commercial space, catering to a variety of business ventures. Conveniently located in a high-traffic area, with sidewalk access the property enjoys excellent visibility, maximizing its potential for business success. Whether you’re looking to generate rental income, establish your own business, or enjoy the convenience of living where you work, this duplex presents an exceptional investment opportunity in Beamsville’s bustling community. 2 Hydro Panels ESA approved, 2 Gas meters, 2 water meters, fire retrofit done. Access from the Street and the back (id:50705)
RE/MAX Garden City Realty Inc
2974 Bethune Avenue
Ridgeway, Ontario
Welcome to this stunning custom-built home nestled in the tranquil Thunder Bay neighbourhood in the Village of Ridgeway, ideally situated between Lake Erie and the Friendship Walking Trail. This six year-old home feels warm and inviting with timeless finishes throughout. With nearly 3000 square feet of meticulously finished living space, you’ll find this home spacious and inviting. The open-concept layout seamlessly combines the living, dining, and kitchen areas, with beautiful engineered hardwood flooring, vaulted ceilings, and abundant pot lighting. A focal point of the living room is the angled gas fireplace. The kitchen is a chef’s dream, featuring ample maple cabinetry, an extended center island with a raised breakfast bar, granite countertops, and a tiled backsplash. Step through the oversized patio doors onto the raised 17 by 13-foot covered deck, overlooking the fully fenced backyard with a stone patio and a luxurious hot tub. Continuing through the home, you’ll appreciate the attention to detail in every corner. The main level hosts two bedrooms, including a primary suite with a door to the deck, a walk-in closet with built-ins, and a spa-like ensuite boasting a corner jetted tub, glass-enclosed shower, and a spacious vanity. Laundry is also located just outside the primary suite. A side entrance through the garage leads to the fully finished lower level offering vinyl plank flooring throughout. Featuring a vast family room, Three additional bedrooms, a 3-piece bath, and a utility room with laundry hookups. With a park, tennis courts, and the beach just a 5-minute walk away, this lakeside community offers lots of opportunities for outdoor enjoyment. Experience the epitome of comfortable living in this updated gem—a place where luxury meets tranquility. (id:50705)
Royal LePage NRC Realty
6390 Huggins Street Unit# 704
Niagara Falls, Ontario
LOCATION, LOCATION, LOCATION! WALK TO EVERYTHING YOU NEED! ATTENTION DOWN SIZERS, FIRST TIME HOME BUYERS AND INVESTORS! BRIGHT AND SPACIOUS STUNNING 2 BEDROOM APARTMENT IN HIGHLY DESIRABLE STAMFORD PLACE. FRESHLY PAINTED AND SPARKLING CLEAN, CARPET FREE THROUGHOUT, IN SUITE LAUNDRY, WALK OUT TO LARGE BALCONY WITH PANORAMIC VIEW, DUCTLESS A/C, FITNESS, PARTY ROOM…THE LIST GOES ON AND ON. ALL FURNISHINGS NEGOTIABLE. YOU HAVE TO SEE IT TO APPRECIATE THE BEST OF CONDO LIFE! (id:50705)
Right At Home Realty
No Favourites Found
I’m Here To Help You

Real estate is a huge industry, with lots of small and large companies. Don’t get lost in the crowd. Rachel Stempski is a professional realtor that can help you find the best place to live, sell your current home or find a new investment property that’s perfect for you.
