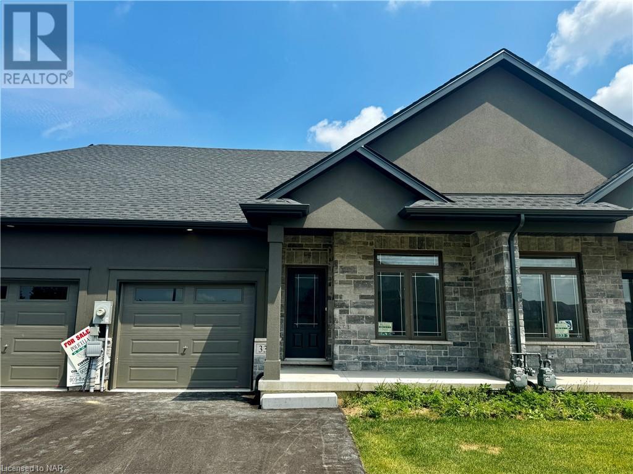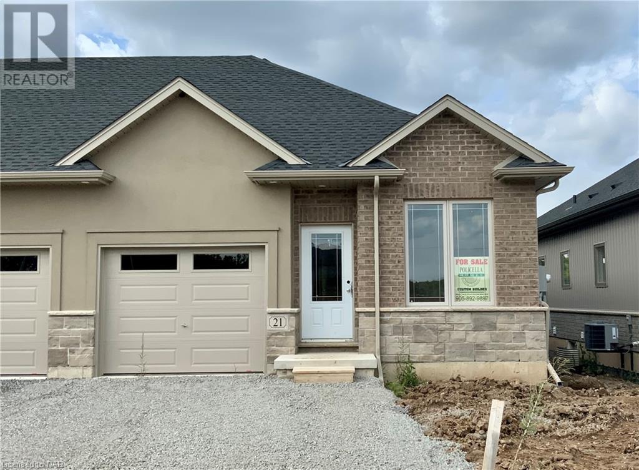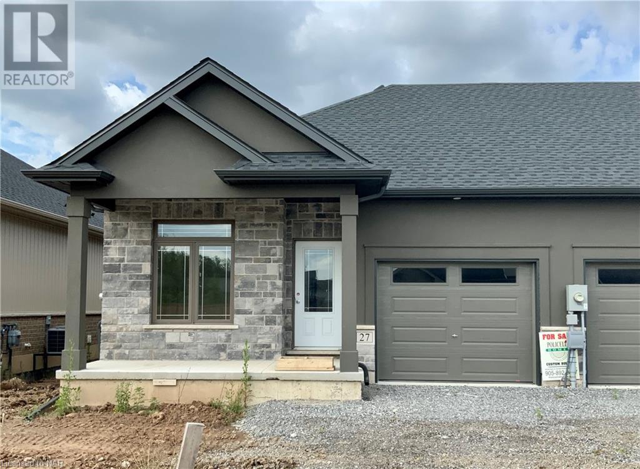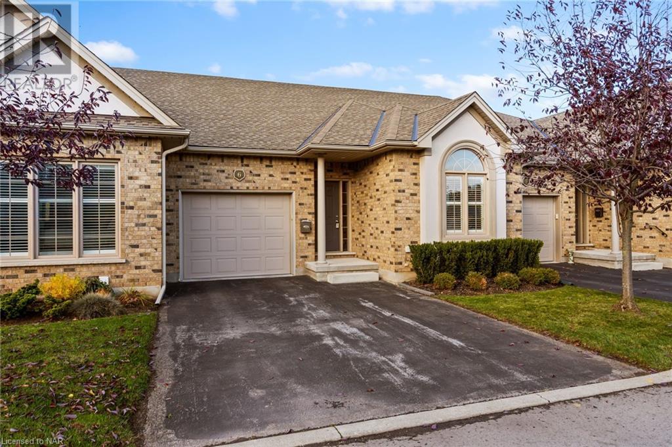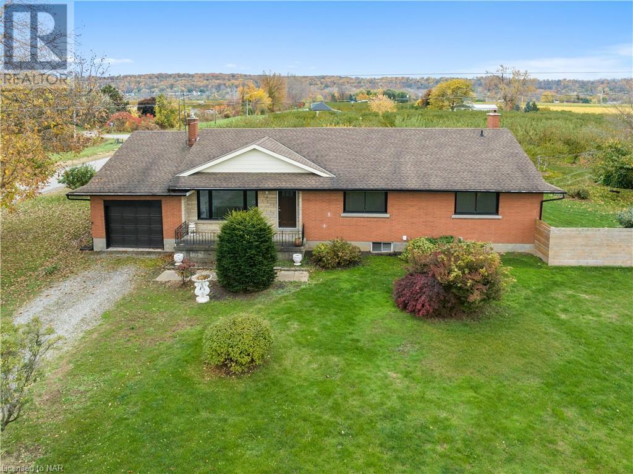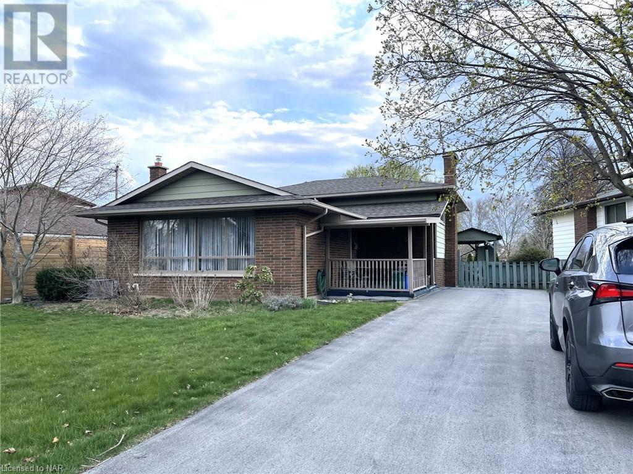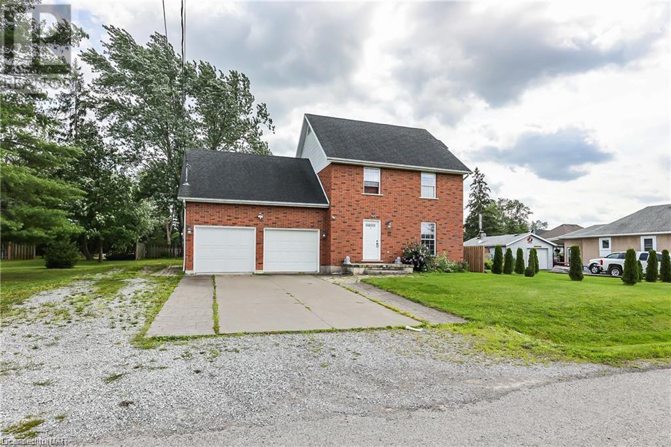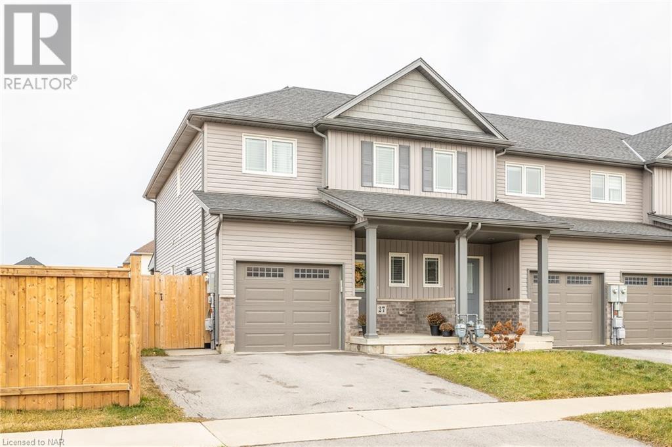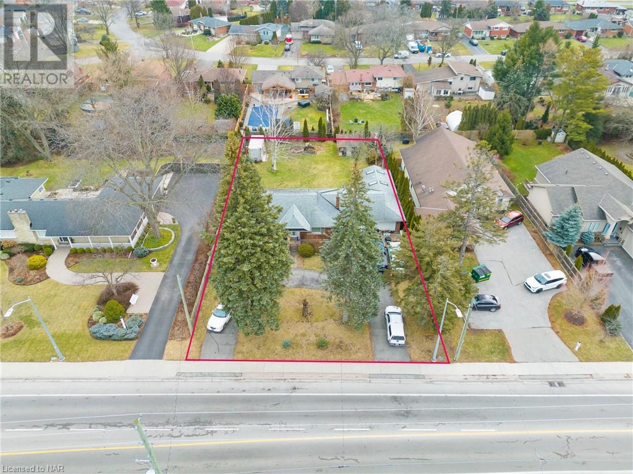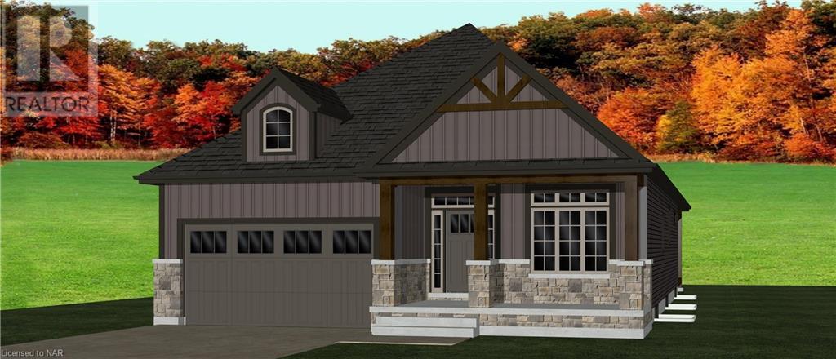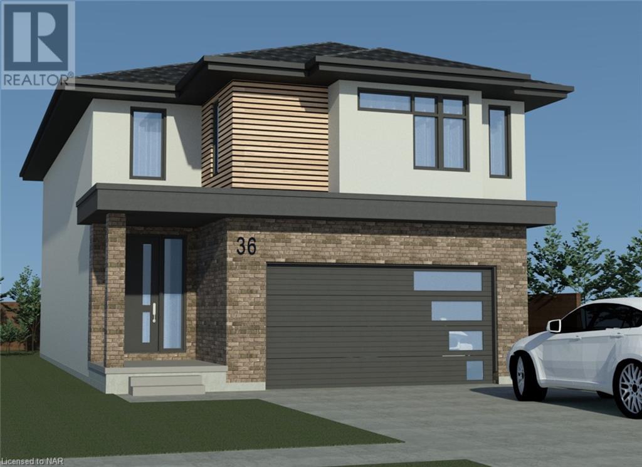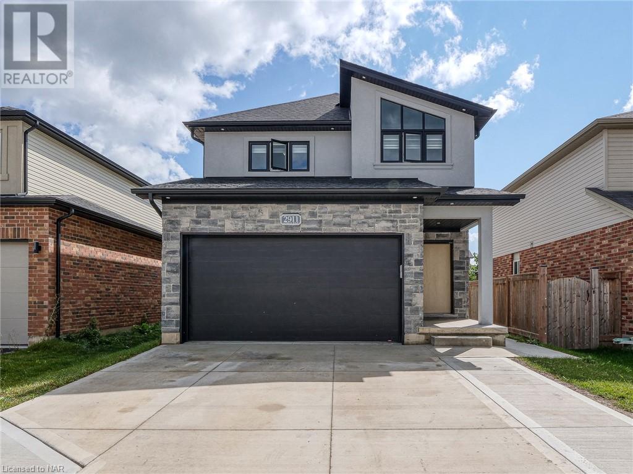Listings
View Listings
LOADING
33 Austin Drive
Welland, Ontario
POLICELLA Homes welcomes you to their latest townhouse development in Welland. This open concept bungalow townhouse gives you plenty of space for all your needs. No condo fees, all units are freehold with nothing left to spare inside and outside. The interior features all you need with 2 bedrooms, laundry, 2 baths and an open kitchen/dining/living room with fireplace. The basement comes fully finished with 1 bedroom, rec room with a fireplace and bathroom. Enjoy living with minimal maintenance in these bungalow townhouses. The exterior is fully sodded and a double car paved driveway. Feel free to view this townhouse or look at models available. Several units are available as blank canvases for you to finished with your tastes. Living just got better in this neighborhood so call to book a private viewing today, NOTE – this home is at the the drywall stage, allowing the new owner to customize some of the finishing touches. Layout is similar to 44 and 32 Austin. (id:50705)
Peak Performers Realty Inc.brokerage
21 Austin Drive
Welland, Ontario
POLICELLA Homes welcomes you to their latest townhouse development in Welland. This open concept bungalow townhouse gives you plenty of space for all your needs. No condo fees, all units are freehold with nothing left to spare inside and outside. The interior features all you need with 2 bedrooms, laundry, 2 baths and an open kitchen/dining/living room with fireplace. The basement comes fully finished with 1 bedroom, rec room with a fireplace and bathroom. Enjoy living with minimal maintenance in these bungalow townhouses. The exterior is fully sodded and a double car paved driveway. Feel free to view this townhouse or look at models available. Several units are available as blank canvases for you to finish to your tastes. Living just got better in this neighborhood so call to book a private viewing today, NOTE – this home is at the the drywall stage, allowing the new owner to customize some of the finishing touches. Layout is similar to 44 and 32 Austin Drive. NOTE. Interior photos are from a finished model of the same layout (id:50705)
Peak Performers Realty Inc.brokerage
27 Austin Drive
Welland, Ontario
POLICELLA Homes welcomes you to their latest townhouse development in Welland. This open concept bungalow townhouse gives you plenty of space for all your needs. No condo fees, all units are freehold with nothing left to spare inside and outside. The interior features all you need with 2 bedrooms, laundry, 2 baths and an open kitchen/dining/living room with fireplace. The basement comes fully finished with 1 bedroom, rec room with a fireplace and bathroom. Enjoy living with minimal maintenance in these bungalow townhouses. The exterior is fully sodded and a double car paved driveway. Feel free to view this townhouse or look at models available. Several units are available as blank canvases for you to finished to your tastes. Living just got better in this neighborhood so call to book a private viewing today, NOTE – this home is at the the drywall stage, allowing the new owner to customize some of the finishing touches. Layout is similar to 44 and 32 Austin Drive. NOTE interior photos are from a finished model of the same layout. (id:50705)
Peak Performers Realty Inc.brokerage
4399 Montrose Road Unit# 6
Niagara Falls, Ontario
Welcome to your elegant retreat in the heart of Niagara Falls, situated in the desirable community of West Meadows. This condo townhome, a rare find in Niagara’s north end, beckons downsizers, retirees or professionals to experience a lifestyle of quiet sophistication. Discover the exclusivity of this location, where units rarely come up for sale, ensuring a tight-knit and welcoming community. Embrace the tranquility with distant rear neighbors, allowing you to relish in peace and privacy. Hardwood floors grace the main floor, creating an atmosphere of timeless elegance. Ease and convenience are at the forefront with a main floor laundry room, eliminating the need for stairs. The spacious eat-in kitchen, featuring an island, becomes a focal point for both culinary delights and social gatherings. Step through the living room’s patio door, onto the expansive, partially covered deck with privacy fencing—a perfect extension of your living space. The fully finished basement adds versatility to the home, offering an additional bedroom, office space, bathroom, and two storage areas. Beyond the walls of this residence, enjoy door-to-door mail delivery and the convenience of garbage pickup at the end of your driveway. The complex’s underground sprinkler system maintains the lush landscape, complemented by a beautiful gazebo—a serene spot to unwind during the summer months. Centrally located, this condo townhome provides easy access to highways and is within walking distance to shopping, ensuring every aspect of your lifestyle is catered to. With nothing left to do but move in, this West Meadows charmer invites you to elevate your living experience in Niagara Falls. (id:50705)
RE/MAX Niagara Realty Ltd
540 Concession 1 Road
Niagara-On-The-Lake, Ontario
Amazing opportunity to purchase a quiet country bungalow property surrounded by your own fruit trees with over 3600 sqft of total finished square footage. The main level has been recently updated, with the completion of the kitchen awaiting your personal touch. There are four generous sized bedrooms above grade level, making this a rare find for a bungalow. In-law potential in the basement with a full kitchen and two separate entrances from either side of the house. Currently one bedroom and bathroom, but there is plenty of space to add additional bedrooms. This property is located in the beautiful countryside, with views of the Niagara Escarpment and within close driving distance of golf courses, schools, wineries and all amenities. Recent upgrades include; Basement windows (’17), main level windows (’21), front door (’21), patio door (’21), main level renovation (’21), boiler (’17), hot water tank (’17), basement laminate flooring (’18), basement kitchen (’18), radiators in basement recreation room and bathroom (’18), fences (’20), deck (’21), detached garage roof (’21). (id:50705)
Sotheby’s International Realty
56 Ted Street
St. Catharines, Ontario
NO REAR NEIGHBOURS! Truly a desirable location where the whole family can enjoy the rear yard access to the park. This backyard offers lots of space, a shed, a gazebo & rear entry into the lower level of the house. A rear-level entry is perfect if you want to make a separate space with a private entrance for extended family. This 4 level backsplit offers a spacious kitchen with dinette space and patio doors to a side deck perfectly situated for the barbecue. Close to the kitchen, this living/dining room with hardwood floor has plenty of room for entertaining and large window for natural light. Meanwhile the family will love the spacious L-shaped family room. Cozy up the room with a toasty fire in the fireplace with wood insert when cold winter nights are here. Two bathrooms, one near the 3 upper bedrooms & the other is off the family room near the rear-entry door. Updates include: some newer windows, newer porch cover, 2018 furnace, roof shingles 2020 and a breaker panel. Other features include original hardwood floors, cold room, central air, workshop area in the lower level, shed & gazebo & 5 appliances. Check out the photos & video on this solid home and book your appointment today. (id:50705)
RE/MAX Dynamics Realty
17 Melrose Avenue
Port Robinson, Ontario
Welcome to Port Robinson. Get urban conveniences with small community location and convenience of easy access to New hospital site, Niagara Falls and a short ride to the USA border. This well maintained brick 2 story 3 bedroom and 2.5 bath home is on a quiet street only steps away from the Welland canal where you can watch the ships of the world pass or throw a fishing rod in for the catch of the day. There is also the Welland river for more fishing or kayaking. A short walk away is the park with splash pad and playground for the growing family. Now for the home.. pull up and notice the cement driveway with plenty of parking, then walk in and be greeted by a bright main floor with living room featuring a fire place, this leads into a open dining room with patio doors that lead out to a covered patio and large rear yard with shed. The kitchen has a large island and plenty of storage and overlooks the backyard to keep an eye on the kids. There is also 2 2 piece bath and nice foyer to complete the main floor. Walk up the stairs and be impressed by the 3 large bedrooms, a 4 piece bath with jacuzzi tub, stand alone shower and bonus skylight. Heading down to the basement a nice family room awaits for the extra living space, A new 3 piece bath featuring a beautiful shower and then the laundry area wrap it up. Add to all this a 22 x 22’10 heated garage awaits the handy man or make an incredible man cave for all your toys, the shed, water tank that is owned, trails nearby, the ferry to take across the canal to explore the other side and the peace and tranquility of this location. All room sizes are approximate (id:50705)
RE/MAX Garden City Realty Inc
27 Harmony Way
Thorold, Ontario
impressive townhome in a highly sought after Rolling Meadows subdivision in Thorold. Featuring 3 bedrooms, 2 + 2 bathrooms, hardwood floors ,quartz countertops throughout, stainless steel appliances, open concept floor plan and single car garage The fully fenced backyard, also offer a covered deck and patio area for entertaining. The basement is fully finished basement for kids play area office space or rec room. This property is located in close proximity to amenities, schools, and highway access. f (id:50705)
Coldwell Banker Momentum Realty
182 Lakeshore Road
St. Catharines, Ontario
Welcome to a 182 Lakeshore RD! North St Cathartines close to Lake! PortDalhousie! Walking trails at Welland Canal// NOTE lot size 90 by 170 prime development potential!!! great little project for builder! Every Hobbyist would love the giant workshop attached! Owner also has building plans for an addition if interested solid home with circular driveway…south exposure! Many opportunities present themselves with this property! there was a survey completed twenty years ago (id:50705)
Royal LePage NRC Realty
3747 Dominion Road
Ridgeway, Ontario
Located only one block from the charming main street in Ridgeway where you can walk to the unique shops, cozy cafes, restaurants and Saturday open air market.This beach front town is part of the many beautiful beaches of Lake Erie and the Friendship biking/walking trail. This Oak Homes custom designed and built bungalow boasts over 2000 square feet of finished living space including three bedrooms and three bathrooms. The master bedroom has a walk-in closet, luxurious 4 piece ensuite and patio doors to the large back patio deck. The finishing selections and features are well above the industry norm. These include 9-foot ceilings, upgraded large trim, engineered hardwood throughout, quartz countertops and linear fireplace. The open concept living space boasts ample kitchen cabinets, island with breakfast bar and pantry storage . Enjoy the convenience of the main floor laundry/ mud room off the two car garage. The dining room has an 8-foot patio door leading to a large covered area on the 30×12 foot deck with pot lighting and ceiling fan. Here you can envision and plan your oasis in the large backyard. A separate entrance through the garage leads to the basement area that has been roughed in for a future in-law suite allowing for multigenerational living or potential income. Welcome to lifestyle living. Taxes to be assessed. PLEASE NOTE: Pictures and renderings are of similar builds from OAK HOMES and are for illustration purposes only (id:50705)
Revel Realty Inc.
N/a Angie Drive
Niagara Falls, Ontario
Blythwood Homes, a distinguished builder, is set to construct this exquisite 2-storey custom home, anticipated for completion by September 2024 located in the new & upcoming Garner Place. Boasting over 2400 sq ft, this home includes the potential of a full in-law suite in the basement with a separate entrance. The well-designed main floor features a seamless layout, showcasing a spacious foyer at the main entrance and the two-car attached garage. It includes a powder room, an open-concept great room, a sophisticated custom kitchen with a large island, and a dining area leading to a backyard terrace. A notable addition is the expansive walk-in pantry adjacent to the kitchen. On the second floor, four generously-sized bedrooms provide ample closet space, complemented by two full bathrooms and a spacious laundry room. The primary bedroom retreat is a haven with a spa-like 5-piece bathroom and an expansive walk-in closet. The other three bedrooms share a 4-piece bath and offer either walk-in or double closets. Further notable features include 9′ ceilings on the main floor, quartz countertops, luxury vinyl on the main floor, & more. *Optional upgrades are available. There is still time to pick your finishes! This home not only represents the epitome of luxurious living, but offers great opportunity with a potential in-law suite & is situated in a prime location near shopping such as the new Costco & more, excellent schools, parks, and more. For further information, please do not hesitate to reach out! Your dream home awaits—call today for more details. **Please note- some of the photos shown are from a previous build, just to show the look of the finishes (id:50705)
Royal LePage NRC Realty
2911 Lemieux Walk
London, Ontario
*FULLY FINISHED BASEMENT WITH SIDE ENTRANCE* Welcome to 2911 Lemieux Walk in one of the most quiet, peaceful and sought-after neighbourhood of South London. This home is boasting close to 2900 Sq ft of total finished living space. The exterior elevation of this home comes with a beautiful combination of stone and stucco with a parking space of 6 cars including the garage. Amazing open concept layout on the main level with the living room being flooded with natural light all day long. Extended cabinets with crown moulding, granite countertops in the kitchen, this home is loaded with upgrades. Access to the home from garage through the mud room. On the second level you will find 4 bedrooms and 2 full washrooms. The master bedroom comes with a spacious walk in closet and attached 5-pc ensuite. Fully finished basement with the entrance from the side comes with one additional bedroom, one bathroom, fully equipped kitchen and separate laundry which gives you an opportunity for a perfect in-law suite. This home is a perfect turn key project waiting for you to come and call it your next home!! (id:50705)
Revel Realty Inc.
No Favourites Found
I’m Here To Help You

Real estate is a huge industry, with lots of small and large companies. Don’t get lost in the crowd. Rachel Stempski is a professional realtor that can help you find the best place to live, sell your current home or find a new investment property that’s perfect for you.
