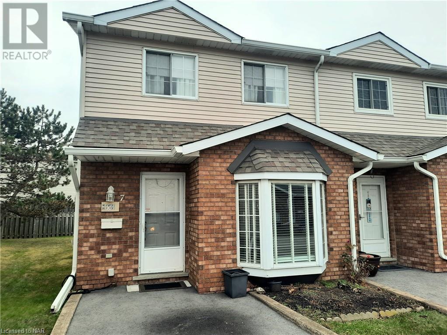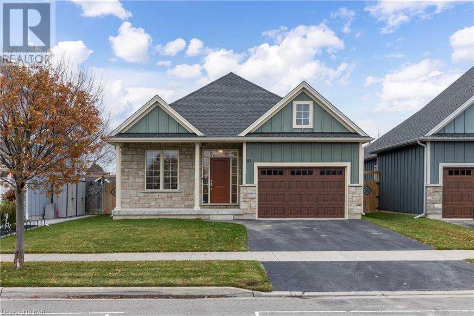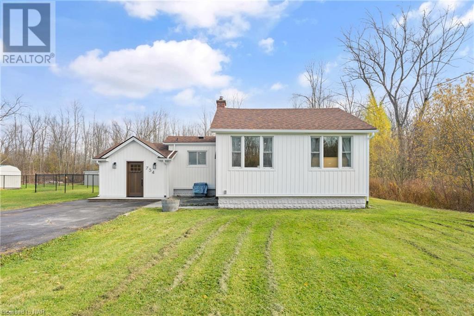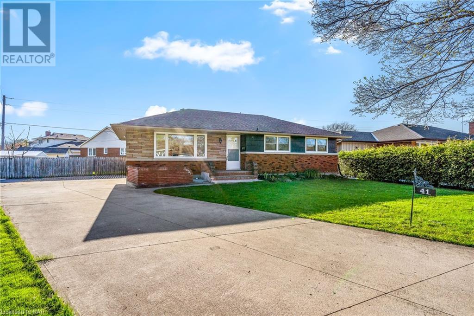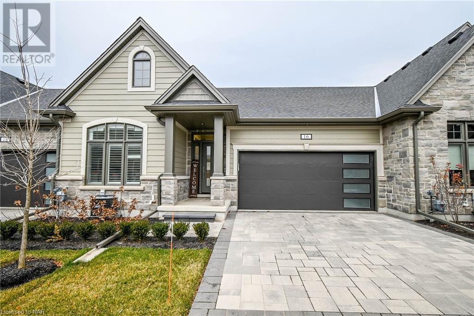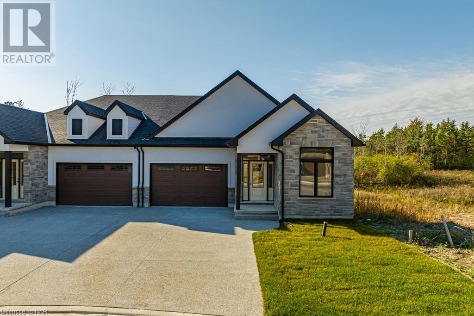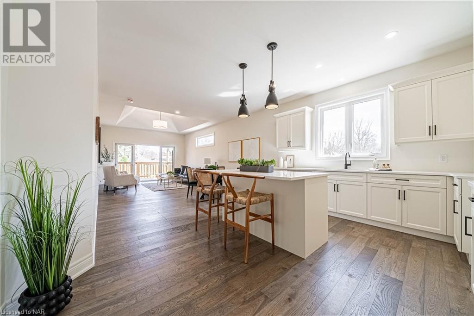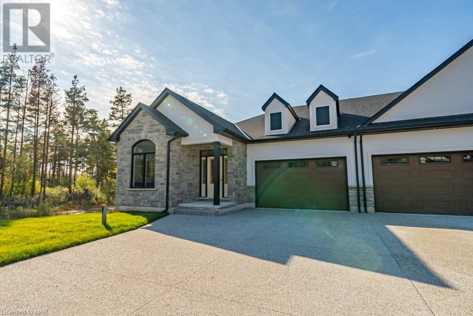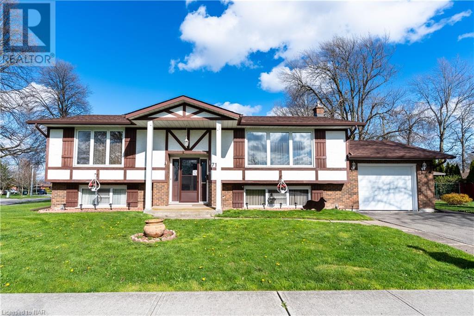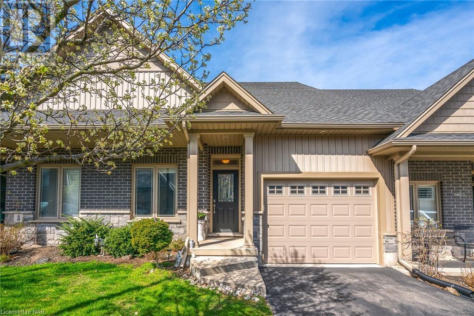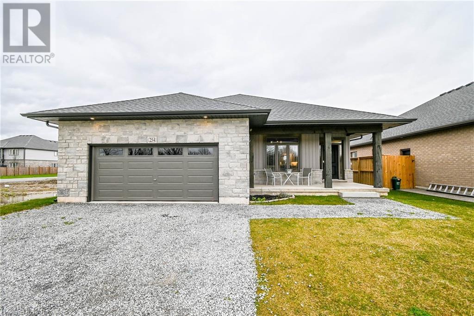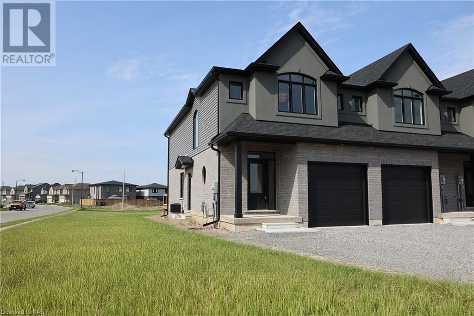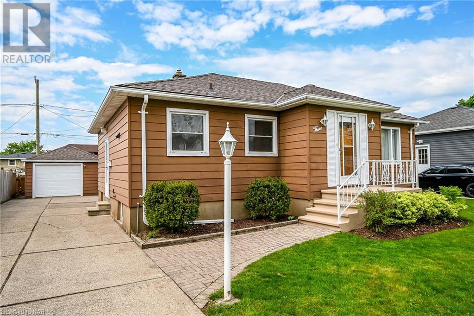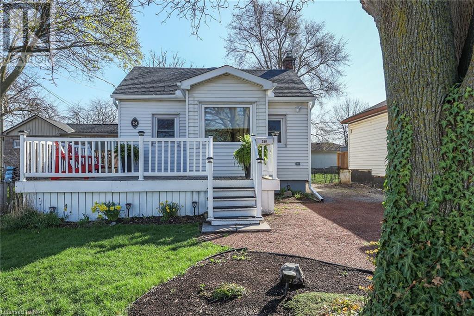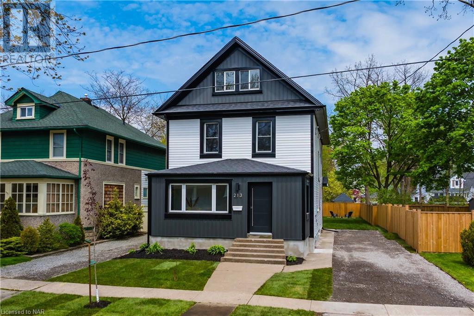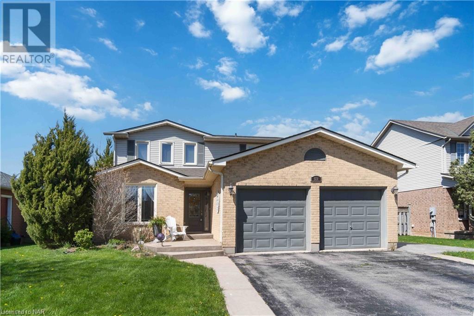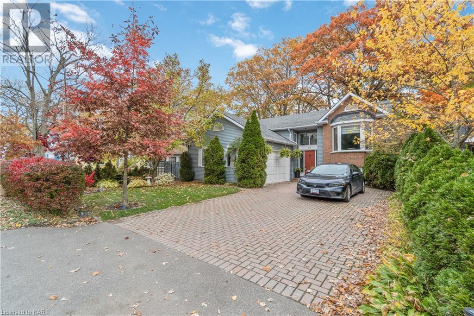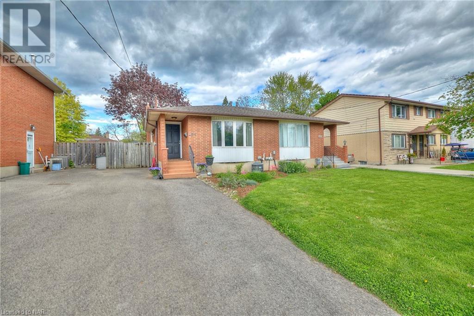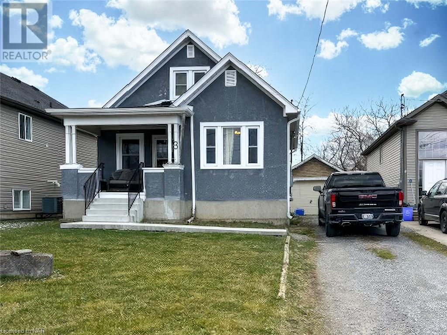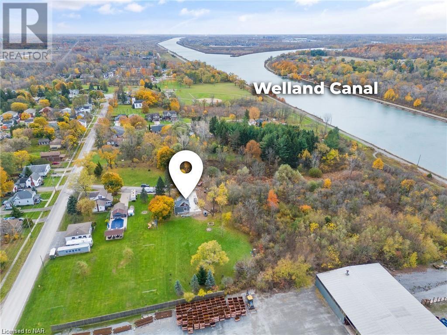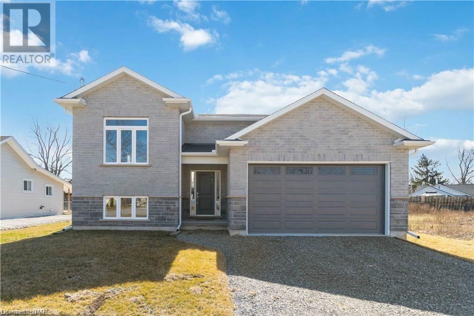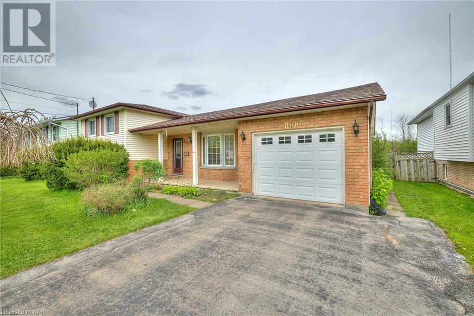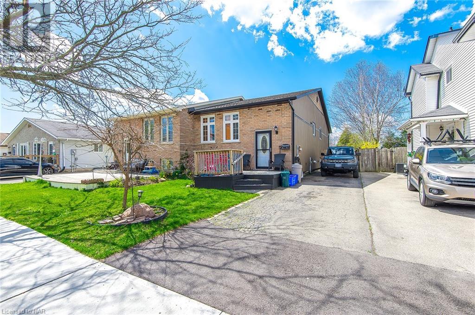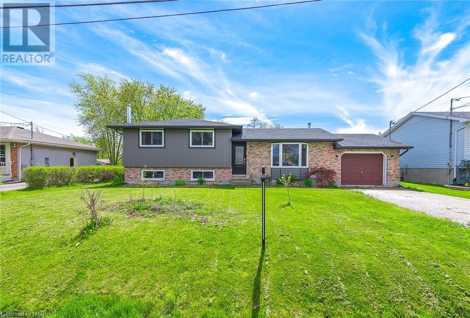Listings
View Listings
LOADING
6910 Kalar Road Unit# 7
Niagara Falls, Ontario
Nestled in a vibrant community, this townhouse is conveniently located near schools, making it a perfect choice for families. Shopping centers, parks are also just a stone’s throw away, offering a lifestyle of convenience and leisure. The two-story layout provides a spacious and well-designed interior, ensuring comfort and functionality. Immerse yourself in a friendly community atmosphere, where neighbors become friends, and the surrounding amenities enhance your quality of life. This townhouse is not just a home; it’s a gateway to a lifestyle that combines the tranquility of a residential area with the convenience of being close to schools, shopping and parks. Take the opportunity to make this charming residence your family’s new home. (id:50705)
Engel & Volkers Niagara
10 Summerhayes Drive
Niagara-On-The-Lake, Ontario
An exquisite residence, nestled amidst Niagara’s finest wineries and restaurants. This home showcases hardwood floors in main living areas, stainless steel appliances, quartz counters, and ample counter space for those aspiring to be the perfect gourmet cook. The spacious living room features a cozy gas fireplace with built in cabinetry. The main floor master bedroom large enough for a king size bed, includes a stunning glass shower in the ensuite. Additional highlights on the main level include a den and an attached garage with convenient inside entry, laundry room. The lower level leads to discover a family room, an additional bedroom, and another full bath and spacious storage. (id:50705)
Sotheby’s International Realty
754 Helena Street
Fort Erie, Ontario
Come check out this stunning country in the city bungalow. This beautifully renovated 3 bed 1 bath home sits on a large 90 x 200 fenced lot with no rear neighbours, providing a peaceful and private oasis in the heart of the Town. The gorgeous hardwood floors throughout add a touch of elegance along with the numerous updates including the roof, septic system, siding and eaves, furnace, and a/c make this home a must-see. It’s truly a pleasure to show and will make a perfect home for anyone looking for a blend of country charm and city convenience. Don’t miss out on this fantastic opportunity! It’s a pleasure to show!! (id:50705)
Revel Realty Inc.
41 Woodelm Drive
St. Catharines, Ontario
Step into luxury with this tastefully renovated brick bungalow that exudes charm and elegance from the moment you arrive. Offering a seamless blend of modern updates and classic appeal, this home is sure to impress even the most discerning buyers. Boasting 3 bedrooms on the main floor and an additional bedroom in the lower level, along with 2 beautifully appointed bathrooms, there’s plenty of space for the whole family to spread out and enjoy. The separate entrance to the lower level makes it ideal for an in-law suite or additional rental income unit, providing endless possibilities for versatility and convenience. Situated in the sought-after north end of St. Catharines, this home offers easy access to great schools, beautiful parks, convenient transit options, and major highways including the QEW and Welland Canal. Whether you’re commuting to work or exploring all that the area has to offer, you’ll love the convenience of this prime location. Don’t miss out on the opportunity to make this house your home. Schedule your private showing today and discover why 41 Woodelm Dr is the perfect place to call home. But hurry – homes like this don’t stay on the market for long! (id:50705)
RE/MAX Niagara Realty Ltd
154 Port Robinson Road Unit# 16
Fonthill, Ontario
Welcome to Unit 16, where 154 Port Robinson Road meets the epitome of contemporary sophistication. Step into a world where modern elegance intertwines seamlessly with timeless allure. This exquisite bungalow invites you to indulge in a sanctuary of refined luxury, meticulously crafted to enchant every sense. Immerse yourself in the allure of clean lines and sleek design, where each detail whispers of impeccable taste and discerning style. The moment you enter the Wow! factor starts right there , you’re greeted with a warmth that radiates throughout, beckoning you to embrace the essence of home. This haven of tranquility boasts 1417 sq-ft above ground 2 beautiful bedrooms and 2 full Bathrooms. thoughtfully designed to elevate every moment of daily living. Sun-drenched rooms, adorned with expansive windows, invite the outdoors in, casting a golden glow that dances upon the walls and floors, infusing the space with an ethereal radiance. But the allure doesn’t end there. Descend into the vast expanse of the unfinished basement, a canvas awaiting your personal touch. With a bathroom rough-in, the possibilities are boundless – envision a lavish entertainment area, a private retreat, or a fitness haven tailored to your desires.Don’t let this opportunity pass you by – seize the chance to make this exquisite retreat your own, where effortless elegance awaits at the heart of Fonthill. (id:50705)
Revel Realty Inc.
503 Royal Ridge Drive
Fort Erie, Ontario
Welcome to Royal Ridge Towns & Semis, located in beautiful Ridgeway, Ontario! Construction is well underway at this community of 39 well-appointed bungalow townhomes, including 12 semi-detached units and an additional 16 end-units. Set in a quiet and private enclave, surrounded by passive green space and large properties of neighbouring homes, you’ll immediately appreciate the spacious feel of this quaint community. The thoughtfully designed floor plans offer over 1,600 sq. ft. for the semi-detached units and over 1,430 sq. ft. for the townhomes. The engineered hardwood in the main living areas, stone countertops in the kitchen, generous principal suites with ensuite, spacious pantries, pot lights and sliding doors leading to covered decks highlight just a few of the amazing features standard to this community. The stylish exteriors are finished with a mix of stone and stucco, along with exposed aggregate concrete driveways, making for an impressive first view when arriving home. Built by a local Niagara builder with Niagara trades and suppliers, you will be impressed with the standard finish selections offered. There are 2 completed model homes available for viewing at this amazing site, OPEN HOUSE on Sundays from 2 – 4pm or by appointment. Looking forward to seeing you! Please note: interior photos are of the semi-detached model home so please use as a guide only. (id:50705)
Bosley Real Estate Ltd.
502 Royal Ridge Drive
Fort Erie, Ontario
Welcome to Royal Ridge Towns & Semis, located in beautiful Ridgeway, Ontario! Construction is well underway at this community of 39 well-appointed bungalow townhomes, including 12 semi-detached units and an additional 16 end-units. Set in a quiet and private enclave, surrounded by passive green space and large properties of neighbouring homes, you’ll immediately appreciate the spacious feel of this quaint community. The thoughtfully designed floor plans offer over 1,600 sq. ft. for the semi-detached units and over 1,430 sq. ft. for the townhomes. The engineered hardwood in the main living areas, stone countertops in the kitchen, generous principal suites with ensuite, spacious pantries, pot lights and sliding doors leading to covered decks highlight just a few of the amazing features standard to this community. The stylish exteriors are finished with a mix of stone and stucco, along with exposed aggregate concrete driveways, making for an impressive first view when arriving home. Built by a local Niagara builder with Niagara trades and suppliers, you will be impressed with the standard finish selections offered. There are 2 completed model homes available for viewing at this amazing site, OPEN HOUSE on Sundays from 2 – 4pm or by appointment. Looking forward to seeing you! Please note: interior photos are of the model home so please use as a guide only. (id:50705)
Bosley Real Estate Ltd.
501 Royal Ridge Drive
Fort Erie, Ontario
Welcome to Royal Ridge Towns & Semis, located in beautiful Ridgeway, Ontario! This is one of the model homes and is filled with beautiful upgrades. This is small community of 39 well-appointed bungalow townhomes, including 12 semi-detached units and an additional 16 end-units. Set in a quiet and private enclave, surrounded by passive green space and large properties of neighbouring homes, you’ll immediately appreciate the spacious feel of this quaint community. The thoughtfully designed floor plans offer over 1,600 sq. ft. for the semi-detached units and over 1,430 sq. ft. for the townhomes. The engineered hardwood in the main living areas, stone countertops in the kitchen, generous principal suites with ensuite, spacious pantries, pot lights and sliding doors leading to covered decks highlight just a few of the amazing features standard to this community. The stylish exteriors are finished with a mix of stone and stucco, along with exposed aggregate concrete driveways, making for an impressive first view when arriving home. Built by a local Niagara builder with Niagara trades and suppliers, you will be impressed with the standard finish selections offered. There are 3 completed model homes available to tour. OPEN HOUSE on Sundays from 2 – 4pm or by appointment. Looking forward to seeing you! (id:50705)
Bosley Real Estate Ltd.
71 Woodington Place
Welland, Ontario
Welcome to 71 Woodington Place, a hidden gem nestled in a quiet North Welland neighborhood. This 1170 sq-ft raised bungalow features 4 bedrooms, 2 baths, 2 car driveway plus an attached garage. The large side yard would be perfect for a pool for your family to enjoy. With a separate entrance at the back and 2 bedrooms already downstairs, this home has excellent potential for an InLaw suite / separate income unit. The laundry/furnace room is big enough for a second kitchen. Double wide driveway allows for easy side by side parking (no one has to move their car to get the other out) Close walking distance to Niagara College, and Centennial High School. Short drive to Brock University. On the school bus route and steps away from the Regional Transit Bus Route. Minutes from HWY 406. Updates include: Furnace, AC and HWT Oct 30, 2013, Roof Shingles 2014, vinyl windows throughout. Hardwood flooring under the carpets on the main floor. Welland is a central location in the Niagara Region – LESS THAN 20 minute drive to Niagara Falls, St. Catharines, Port Colborne! 71 Woodington Pl is the perfect home to raise your family or for investors to add to their portfolio! (id:50705)
Century 21 Today Realty Ltd
5490 Prince Edward Avenue Unit# 4
Niagara Falls, Ontario
Beautiful 2 bedroom, 2 bathroom bungalow model unit with desirable features in a prime location in Niagara Falls is hard to come by. Great access to highways, parks, shopping, dining, restaurants and wineries. The kitchen alone is a dream for anyone who loves to cook or entertain, with an oversized, side-by-side SS full refrigerator/freezer, granite countertops, gas stove and a centre island. The Living Room has wall-to-wall sliding doors that leads to the spacious deck with a park view which adds a lovely touch of serenity. The primary bedroom includes a walk-in closet and a 3pc ensuite. The second bedroom has a large window overlooking the beautiful gardens. Main floor laundry room with an interior entrance to the garage adds convenience to daily living. The basement has a full kitchen, large eating area, and spacious recreation room. Design your own bedroom/office and bathroom (roughed-in) for the potential in-law suite/additional income. It’s an opportunity not to be missed for anyone looking for luxurious living in Niagara Falls! (id:50705)
RE/MAX Niagara Realty Ltd
254 Julia Drive
Welland, Ontario
Welcome to this impressive 1,760 sq.ft., 3+2 Bedrooms plus main floor Den/Office/FLEX, 3.5 Baths, BUNGALOW with Finished Basement on a 54 x 108 ft. lot in a great family neighbourhood across the street from the park & mins. from 406 & 20 Hwy, schools, golf courses, wine routes, restaurants & major shopping. Built by Policella Homes, attention to detail will sure to impress you as soon as you step into the Front Entry! Masterfully designed for young Professionals, Families, Empty Nesters and Retirees with an open floor plan where you want it most! Hardwood flooring, potlights and stunning pendant lighting, Great Rm features a fireplace with surround, gorgeous 2-tone Kitchen with stone counters, island and Pantry, Dining area with access to patio doors to covered deck. Bedroom wing with 4pc Bath, Laundry and Powder Rooms tucked away. Basement is finished with a Rec Room featuring a second fireplace, 2 spacious Bedrooms, 3pc Bath, Gym, Dining/ Workshop & plenty of Storage area. Backyard showcases a covered patio to enjoy shelter from those hot sunny days and expansive front porch to enjoy your morning coffee on! (id:50705)
Royal LePage NRC Realty
110 Elvira Way
Thorold, Ontario
Welcome to 110 Elvira Way, nestled in the heart of Thorold’s family-friendly Rolling Meadows neighborhood. Step into luxury with this exquisite townhome boasting beautiful finishes throughout. From the moment you enter, you’ll be greeted by an abundance of natural light streaming through expansive windows, highlighting the gleaming hardwood floors that flow seamlessly throughout the open-concept main floor. The centerpiece of the home is the stunning kitchen, featuring sleek quartz countertops. perfect for both everyday living and entertaining guests. Ascend the oak staircase with elegant iron spindles to discover three spacious bedrooms, including a magnificent primary bedroom with its own ensuite oasis. Outside, this home sits proudly on a premium corner lot, offering a side entrance to the basement—a blank canvas with high ceilings and the potential to add a two-bedroom in-law unit, providing versatility and additional living space. Convenience meets charm in this prime location, centrally located just minutes away from Niagara Falls, St. Catharines, and Welland College. Whether you’re seeking the tranquility of suburban living or the excitement of nearby attractions, this home offers the best of both worlds. Don’t miss your chance to experience luxury living in one of Thorold’s most sought-after neighborhoods. Schedule your showing today and make 110 Elvira Way your new address! (id:50705)
Revel Realty Inc.
3 Munro Street
Thorold, Ontario
Impeccably maintained one-owner, 3+1 bedroom, 2-bathroom bungalow nestled in the heart of Thorold. Situated on a partially fenced 55×122 foot lot in family-friendly neighbourhood exuding pride of ownership. Lovingly cared for by the original owner, this bungalow has been meticulously cared for over the years. Small front entrance with close opens to large, bright living room with hardwood floors. The bright eat-in kitchen offers lots of cabinetry and storage space, pantry and large eating area. Continuing on the main level, you can find three generously sized bedrooms, an updated 4pc bathroom, and a new vanity and ceramic tile surround. The fully finished lower level with a separate entrance offers excellent in-law potential, offers a large rec room with gas fireplace and built in storage, workshop, additional bedroom, 3pc bathroom and laundry room. Large detached garage with hydro & additional 13.4’x14′ workshop attached to back. Enjoy the backyard with an interlock patio and garden. The roof was reshingled 2012, hi-eff gas furnace and AC replaced in 2008. Hot water tank is owned. All vinyl replacement windows. Within walking distance to schools, parks, shopping, churches, convenient public transit access, and centrally positioned near Brock University, the Pen Centre, Outlet Collection at Niagara, Wine Country, and major highways 58, 406, and QEW. This impeccable property, meticulously maintained with love and care, is move-in ready and presents exceptionally well! (id:50705)
RE/MAX Niagara Realty Ltd
250 Niagara Street
St. Catharines, Ontario
LOCATION!! NORTHEND DETACHED CUTE STARTER HOME ! Tired of condo living or looking to secure your first home or rental? 250 Niagara street is IT! Reduce your footprint by walking over to Pearson Park with use of the splash pad for summer months and winter months enjoy the Kiwanis Pool and Library (all year round). Fairview Mall, Costco , Arts studio, highway access , groceries, and even the Welland canal is all super close by. This two bedroom bungalow has recently had new shingles, eavestrough, soffits in 2022, along with a/c unit installed. Remodelled cute 3 piece bathroom in 2023. Lots of cupboard and good size eat in kitchen . Small mudroom at the back for messy pets and kids. Mature trees in the backyard with 3/4 fenced yard. Shed with hydro for all your extras. Great place to call home, perfect for commuters ! Property is vacant and rooms have been virtually staged. (id:50705)
Royal LePage NRC Realty
213 Kent Street
Port Colborne, Ontario
Welcome to the epitome of modern elegance in Port Colborne’s sought-after Sugarloaf District! This magnificent 2.5 storey home has been meticulously renovated inside and out with high quality materials, offering a seamless blend of style and functionality. Step through luxury as you enter through the 20×7 foyer with 9ft ceiling into the open-concept living space featuring shiplap wood wall and ceiling accent adding texture, depth, and character to your interior space where the living room, dining room, and kitchen seamlessly flow together. The heart of the home features a stunning quartz waterfall island, perfect for gathering with loved ones, and ample cupboard space for all your culinary adventures. Follow through into the family room with sliding doors to 10×20 rear deck overlooking a freshly sodded, fully fenced backyard. Retreat to one of the four spacious bedrooms, each thoughtfully designed to provide comfort and tranquility. Here you will find a luxurious 5-piece bathroom with soaker tub designed to indulge your senses and soothe your soul. Nestled on a 40×167 lot, this property offers privacy and serenity, with the added convenience of additional lane access from the rear of the backyard. A few notable features are Zebra blinds throughout which are a versatile and stylish window treatment option that offers both functionality and aesthetic appeal, new furnace, new A/C and all new stainless steel appliances! Don’t miss your opportunity to own this exquisite home in one of Port Colborne’s most desirable neighborhoods. Schedule your private viewing today! (id:50705)
RE/MAX Niagara Realty Ltd
5131 Crimson King Way Way
Beamsville, Ontario
Do you want to live in a charming small town close to vineyards, fruit stands and boutique shops but still close enough to commute to the City? Come see sunny Beamsville just off the QEW and close to everything that makes the Niagara Region so special. You’ll love this family-size home with 3+1 bedrooms, 2.5 bathrooms with double attached garage that has been completely updated (2017) so all you have to do is move in! Gorgeous main floor features a wrap around design with a stunning custom kitchen, granite countertops, gas stove, wine bar plus other high-end appliances with luxe stone flooring and hand-scraped hardwood throughout. Sliding doors off the kitchen reveal a large 60 ft wide fenced backyard with something for everyone including a perfect deck for entertaining, granite BBQ station, fire pit with seating spots, hot tub area with pad plus raised garden so you can grow your own vegetables this season! Two family rooms on the main floor, one with a gas fireplace provide plenty of room for the family. Hardwood stairs to the second level flows into 3 good size bedrooms with the spacious primary having both a walk in closet and ensuite bathroom. The second bathroom has both tub and shower and both bathrooms have been updated. Downstairs is fully finished and offers some great options with a tv/games room, exercise space, 4th bedroom plus tons of storage. Located in the historic town of Beamsville and within walking distance to award-winning vineyards and restaurants and on the bus route to great local schools, this home and location will move you! (id:50705)
Royal LePage NRC Realty
15 Wilberforce Avenue
Niagara-On-The-Lake, Ontario
Imagine a nature-rich, world-away experience barely a minute’s drive from the quaint shops, cafes, restaurants, heritage golf club and world class theatres of Canada’s prettiest town, historic Niagara on the Lake. Imagine sunsets so spectacular and so unparalleled a view of far-away Toronto that they draw sightseers from all across the GTA to a hidden gem of a park that’s mere steps away from your front door. Imagine a generous, walkout rear deck overlooking a wetland that’s home to a delightful array of protected species adjoining a neighbourhood so full of varied and charming homes that it’s postcard-perfect in every season. You’ve just imagined life in Chautauqua, home to this spacious, custom-built, dual level abode sheltered among the ancient oaks. Open concept living and dining areas allow for cosy, richly-carpentered fireside family times together or for larger gatherings (did we mention the two, full levels?) before/after a celebrated Shaw Festival show, a concert, a festival or one of many unique winery events. Add that the kitchen and all bathrooms have been fashionably updated, featuring caesarstone quartz countertops and kitchen appliances purchased in 2021 and you’ve latched onto a truly enriching destination that’s a one-of-a-kind find. Welcome home. (id:50705)
Royal LePage NRC Realty
489 Linwell Road
St. Catharines, Ontario
Fantastic opportunity for home ownership with excellent potential for an in-law suite, complete with a separate entrance. This updated backsplit semi-detached home provides comfort, style, and convenience and is just steps away from the Welland Canal Parkway. You are welcomed by the beautiful front garden, covered porch and elongated double drive. Step inside to be greeted by an inviting living space adorned with natural light cascading through the large window, creating a warm and welcoming ambiance. The open-concept layout seamlessly connects the living, dining, and kitchen areas. Upstairs boasts three roomy bedrooms, ample closet space, and a 4-piece bathroom. Head to the lower level to enjoy a spacious rec room with gas fireplace, perfect for curling up with a good book, hosting game nights with friends and family or simply unwinding after a long day. The open layout is a versatile space that can easily adapt to your needs, making it a favourite gathering spot for everyone to enjoy. Down just a few more steps to the unfinished basement, is an incredibly versatile space including laundry room, abundance of storage space, workshop and den. With 3 entry points (main entrance, side door off the kitchen and walk-out from the rec room), you will enjoy a seamless transition to outdoor enjoyment. The fenced backyard offers a wood deck just outside of the kitchen, stone patio and mature maple tree, providing plenty of shade on those hot Summer days. (id:50705)
Royal LePage NRC Realty
3 Cleveland Street
Thorold, Ontario
Cute as a button- 3 bedroom 1.5 storey with park exposure on dead end street. Walkable to downtown and public transit access to major mall and Brock University. Updates include roof shingles, windows, wiring in, furnace and air conditioner. Hardwood floors throughout and covered front porch, and enclosed rear sun room. New poured concrete patio and walkway plus single car garage and ample parking. (id:50705)
Boldt Realty Inc.
14 Brick Street
Port Robinson, Ontario
Welcome to 14 Brick Street, your ideal home where country charm seamlessly blends with modern efficiency and convenience. Perfect for a growing family, this 1.5-storey gem offers not just a peaceful setting at nature’s doorstep, but also strategic proximity to the heart of the Niagara region. Key Features to Love: 1. Ideal Location: Located at the end of a quiet dead-end road, adjacent to a serene forest and mere seconds from the canal. 2. Spacious Lot: Occupies a generous 64ft x 250ft lot, perfect for outdoor enjoyment and potential expansion. 3. Ample Parking: A large concrete driveway easily accommodates over 8 vehicles, simplifying parking for you and your guests. 4. Municipal Services: Benefits from municipal water and sewer, ensuring convenience and reliability. 5. Great Curb Appeal: Invites with its appealing aesthetics, creating a welcoming atmosphere. 6. Energy Efficiency: Equipped with a new high-efficiency furnace (2022) and A/C, offering year-round comfort and lower utility bills. 7. Roof Update: Features new shingles (2023), enhancing durability and protection against the elements. 8. Central Niagara Location: Perfectly positioned within the Niagara region, with quick access to Niagara Falls, Welland, and St. Catharines. Don’t miss out! Schedule your tour today to experience 14 Brick Street. Contact us now to seize this rare opportunity. (id:50705)
Keller Williams Complete Realty
735 Dominion Road
Fort Erie, Ontario
STUNNING NEW BUILD WITH TARION WARRANTY. MAIN FLOOR FEATURES INCLUDE OPEN CONCEPT KITCHEN/DINING/LIVINGROOM. KITCHEN COMPLETE WITH ALL THE UPGRADES INCLUDING CUSTOM CABINETS, SOFT CLOSE DOORS, ISLAND WITH OVERSIZED DRAWERS AND QUARTZ COUNTERTOPS. MASTER BEDROOM FEATURES FULL WALK-IN CLOSET AND FULL BATH WITH DOUBLE SINKS. LOWER LEVEL HAS IN-LAW POTENTIAL COMPLETE WITH SEPARATE REAR ENTRANCE. HIGH CEILINGS AND LARGE WINDOWS GIVE THE FEEL OF MAIN FLOOR LIVING. (id:50705)
Royal LePage NRC Realty
880 Crescent Road
Fort Erie, Ontario
This charming home at 880 Crescent Road in Fort Erie, Ontario, offer a growing family a wonderful opportunity to make this spacious side split their forever home..Situated in Crescent Park which is a popular central location close to the leisurely facilities, schools, beach, and uptown amenities, making it ideal for families, and even families with an in-law situation. Positioned in a friendly urban area with easy access to highways, parks, and schools, providing a perfect blend of convenience and functionality. Walking distance to the beach, has access to the QEW and highways. This side split detached home features laminate flooring, patio doors opening to a private large backyard, other features of the main floor includes kitchen, dining room and wide space where you can find bedroom and bathroom of the home. Also on the main floor is the staircase to the lower level where you will find a cozy rec room, additional finish area, ideal for a kitchenette or even a lower level bedroom. Also included in this house is a lower level basement, currently unfinished offering a basement workshop. Lots of mature plantings and trees on the property. Backyard is with deck and a covered gazebo, fitting for any-season celebration. With some simple aesthetic updates this home can feel new again. Whether you are a first-time home buyer or looking to upgrade, 880 Crescent Road offers an unmatched blend of comfort, convenience, and potential. Unlock the door to your future home today! (id:50705)
Century 21 Today Realty Ltd
27 Mayfair Drive
Welland, Ontario
THIS ONE HAS IT ALL!! FULLY RETROFITTED EXTERIOR, SIDING, WINDOWS, CAPPING, SOFFITS ,FACIA AND ROOF ALL IN RECENT YEARS, 3 BEDROOM MAIN FLOOR UNIT WIT OPEN FLOOR PLAN, ALL NEWER FLOORING, UPDATED KITCHEN WITH LOADS OF STORAGE, LOWER FEATURES A FULL SELF CONTAINED INLAW SUITE, CURRENTLY RENTED. OFFSET THE MORTGAGE OR BRING THE EXTENDED FAMILY (id:50705)
RE/MAX Niagara Realty Ltd
3003 Bethune Avenue
Ridgeway, Ontario
WELCOME HOME. THUNDER BAY AREA SIDESPLIT FEATURING 3 PLUS 1 BEDS 2 FULL BATHS, FULL INLAW SWT UP WITH SEPERATE ENTRANCE, BRAND NEW CUSTOM KITCHEN ON MAIN LEVEL WITH GRANITE COUBTERTOPS. FRESHLY PAINTED, READY TO GO!!EXTERIOR HAS BEEN RECENTLY UDGRADED WITH SIDING , SOFFIT, FACIA AND TROUGHS . ABOVE GROUND POOL IN REAR FULLY FENCED YARD (id:50705)
RE/MAX Niagara Realty Ltd
No Favourites Found
I’m Here To Help You

Real estate is a huge industry, with lots of small and large companies. Don’t get lost in the crowd. Rachel Stempski is a professional realtor that can help you find the best place to live, sell your current home or find a new investment property that’s perfect for you.
