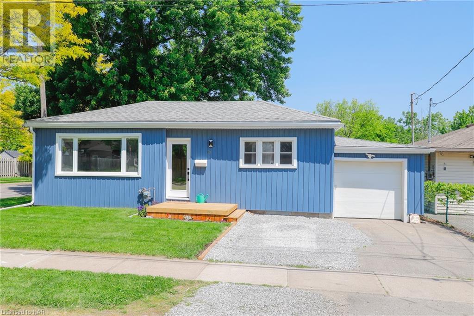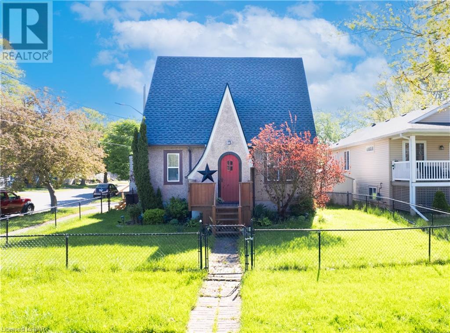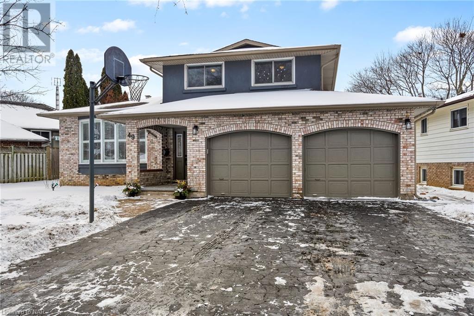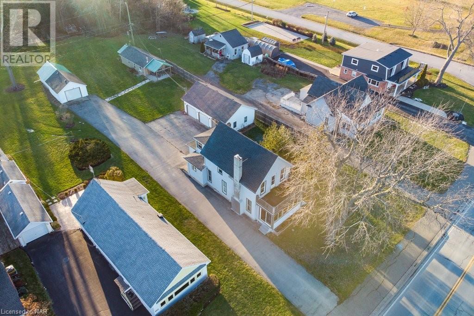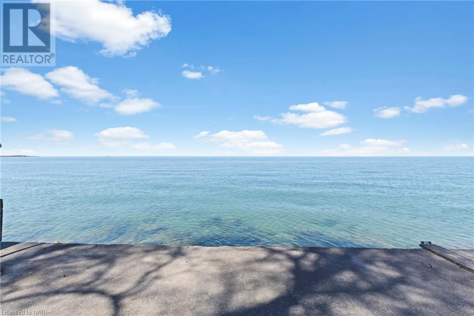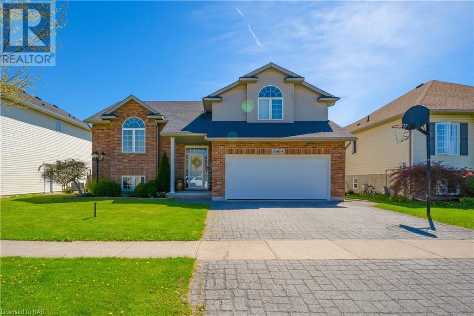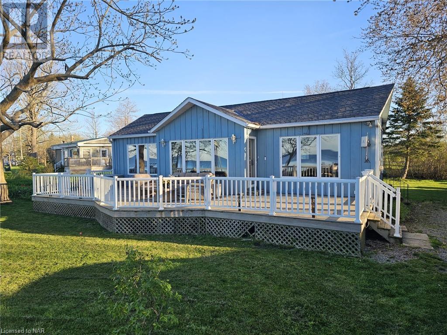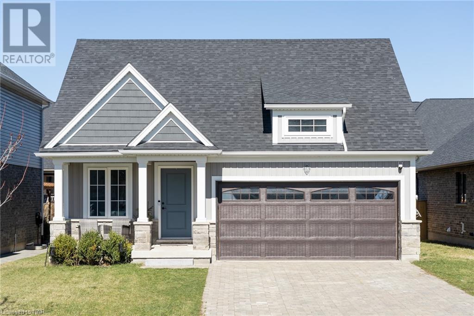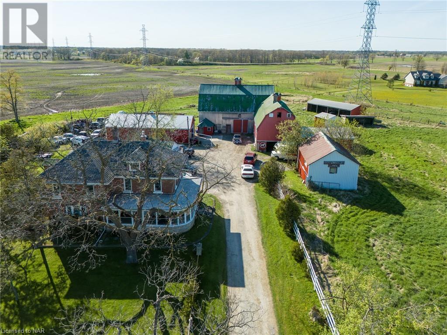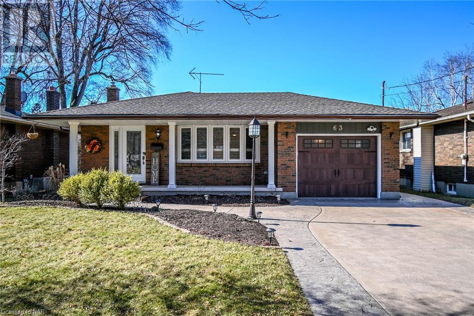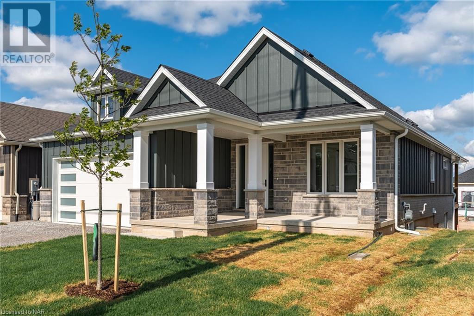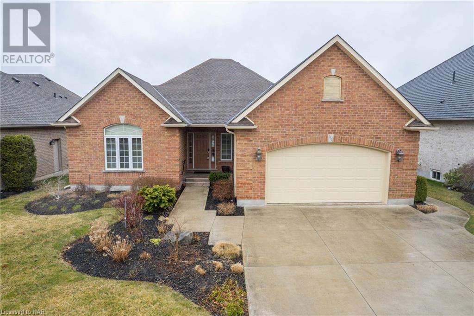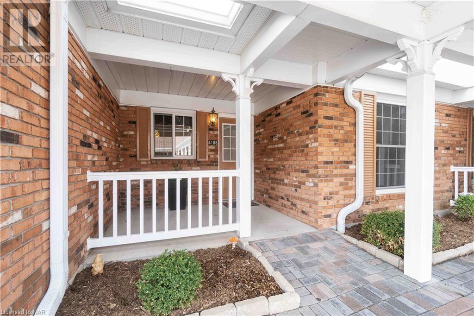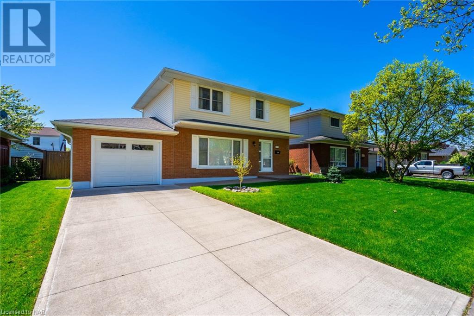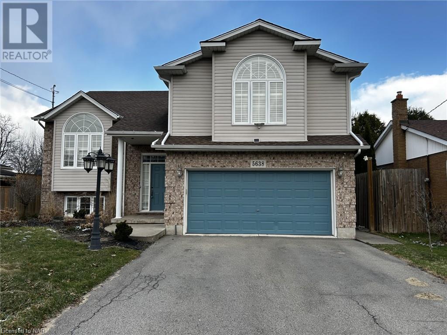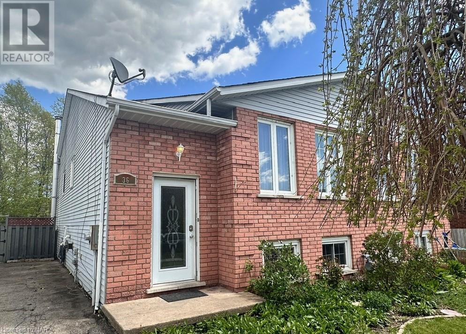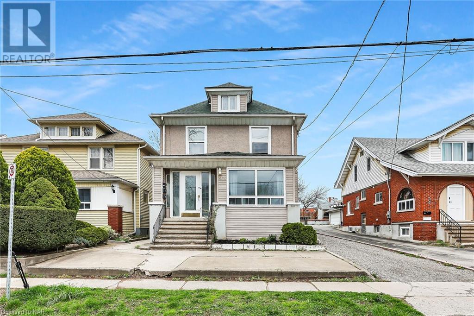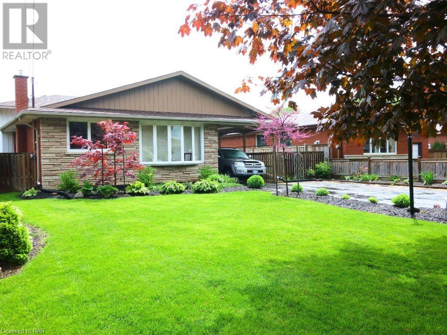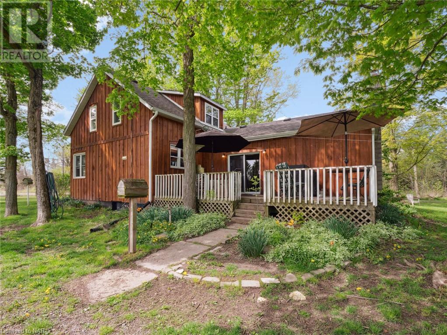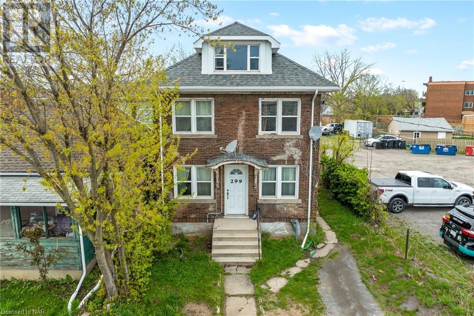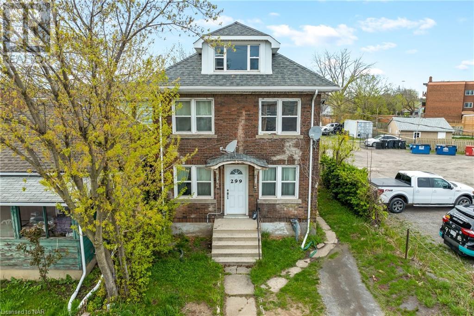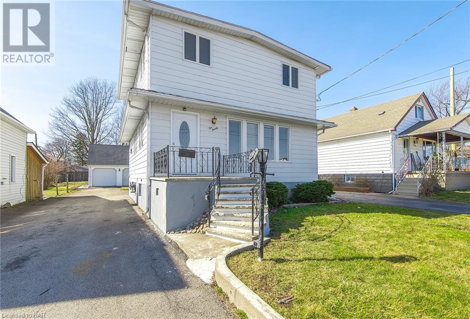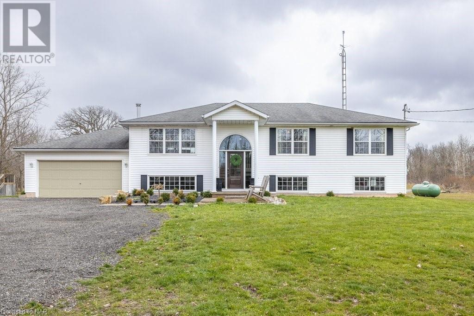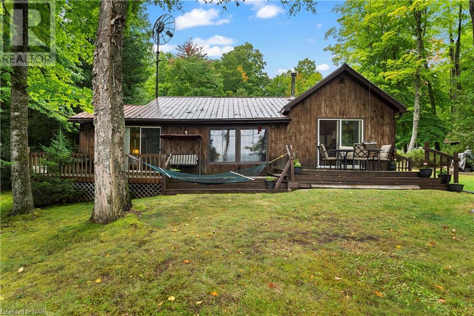Listings
View Listings
LOADING
25 Keswick Street
St. Catharines, Ontario
This bungalow is more than just a house, it’s a home waiting to be filled with new memories. Whether you’re a first-time homebuyer, looking to downsize, or seeking an investment opportunity, this property checks all the boxes. Its combination of location, convenience, and charm makes it a rare find in the desirable Merritton area. The highlight of this property is undoubtedly its expansive deck and fully fenced backyard. This outdoor space is a haven for entertaining, offering an ideal setting for BBQs with friends and family, or simply enjoying peaceful moments in the open summer-time air. View this home and enjoy everything it has to offer. (id:50705)
RE/MAX Niagara Realty Ltd
48 Myrtle Avenue
Welland, Ontario
Welcome to 48 Myrtle Avenue, Welland, a delightful 1.5 storey home featuring 3 bedrooms and 2 bathrooms, complete with a Jacuzzi tub in the upper bathroom and a convenient shower in the lower. This residence boasts a full basement with a recreational room, ideal for family gatherings or a personal retreat. The warmth of hardwood flooring throughout most of the house adds character, and a bedroom on the main level offers added convenience. Entertain with ease in the formal dining room, which flows openly into the living room. Significant updates include shingles, a furnace, and renovations to the upper bath and some windows, along with various other cosmetic enhancements. Step outside to enjoy not one, but two decks, offering multiple spaces for outdoor relaxation and entertainment. Additionally, the property includes 2 parking spaces and sits on a 46′ x 90′ lot, perfect for those who value both indoor and outdoor living space. (id:50705)
RE/MAX Niagara Realty Ltd
49 Royal Oak Drive
St. Catharines, Ontario
It takes one trip to the North End to fall in love with the countless attractions that inspire you to get out and explore. Located a short walk from Lake Ontario and just around the corner from parks, trails, excellent schools, and Port Dalhousie- this property might be THE ONE! Its attractive all-brick and stucco facade pops as it highlights the large feature window, double private driveway, and welcoming front entrance. Once inside you’ll notice the the updated touches and comfortable flow between principal rooms. The dining room is situated with ease of entertaining in mind just off the kitchen, with subtle details highlighting pride in ownership. The kitchen feels inviting with the smart use of warm tones which carry through to the family room. A large sliding door offers a pretty view and practical access to the rear patio and gazebo for all your entertaining needs. As you make your way to the second level you’ll notice the three bright bedrooms with generous closet space and a 5pc bath. The lower level delivers a surprising amount of bonus space! A large family room with a fireplace, ample storage space, and a convenient 3PC bath. Notably, this layout has been a popular favorite for generations of homeowners! Its design makes clever use of square footage with its practicality; there is no shortage of closet space, and with the main floor laundry and powder room configuration you’ll find everyday chores simplified. When you’re not enjoying your sun-soaked patio, this sought-after location has endless opportunities! Spend your time outdoors exploring the abundant amenities and embrace your new easy-breezy, active lifestyle. (id:50705)
RE/MAX Niagara Realty Ltd
967 Niagara Parkway
Fort Erie, Ontario
Slightly under one acre of land on the Niagara River with views of the Buffalo skyline all from your primary bedroom balcony and the front sun room. This unique property with 4 buildings offers plenty of living and working from home options. The main home features a spacious main floor layout of sunroom, living room, dining room, opened up kitchen, eat in kitchen or office area, 2 piece bathroom 7 lots of windows showcasing the sunshine and views. Head upstairs where you will find a stackable washer and dryer for family convenience. The spacious primary bed at the front that features the balcony overlooking the water view. There are two more nicely sized bedrooms with deep closets. The main bath is also a little more spacious than average. The basement is clean, with options for storage or to be finished, clearance below most beams is about 6′. The property is 570′ deep and offers a few options for the buyer to consider and investigate. Currently there are two double car garages built back here that can offer more storage and work space than you could have imagined. The double garage closest to the house offers a generous work shop area, along with attic space as well. There is room for a small office here if you like and there is even a 3 pc bathroom! The third building has endless options as it seems to be a self contained living space of about 600 sq ft, with kitchen, living, bath, bed, laundry and storage. The main home has a lovely side patio to enjoy the view, and a back up generator in case of stormy nights. You could keep things the way they are, or build your own brand new dream home! While there is a lot to offer here, please buyers do all your own due diligence as to permitted uses. This is a Power of Sale and the property is being sold AS-IS with necessary POS provisions for an offer. (id:50705)
Coldwell Banker Momentum Realty
44 Firelane 11a Lane
Niagara-On-The-Lake, Ontario
Get Ready to drift away by amazing views of the Toronto skyline and direct access to Lake Ontario as you cook, dine, relax and wake up in this 2 bed 2 bath home. The relaxation begins as you enter the fully landscaped property with no grass to cut. The open concept home offers vaulted ceilings, skylights throughout, real cobblestone and reclaimed barn board flooring. The kitchen overlooks the living area and lake so you won’t miss the amazing view when cooking or entertaining and features a live edge counter. The master suite is complete with a private ensuite with shower and 8ft patio doors. The second bedroom overlooks the front garden. The laundry is located inside the utility room. Cosy up in front of the wood burning fireplace in the living room and enjoy the views of Toronto and boats sailing by. Outside is a tiered patio oasis with fire pit area and professionally designed gardens leading down to a lower patio level which provides access to your own private pier. Enjoy direct access to the water with full shoreline protection. Driveway is located across from the house as well as a deck overlooking the orchard, a large storage shed and a tree house: both insulated with heat/hydro. Tree house would make a great office space or little getaway spot.lake water pumping system to water gardens,flat roof portion 2019, well pump 2018, septic pumped Sept 2020,. 5 Minute drive to Niagara on the lake , make this cottage your 2nd home in beautiful Niagara on the lake. (id:50705)
Exp Realty
2464 Diane Street
Stevensville, Ontario
Welcome to ‘the charming community of Stevensville, Ontario. This stunning side-split is located just steps from Stevensville Park and boasts over 2500 square feet of meticulously finished living space, offering a perfect blend of style, comfort, and functionality. The main level features a spacious open layout, seamlessly connecting the living, dining, and kitchen areas. With cathedral ceilings and large windows, natural light floods the space, creating an inviting ambiance that’s perfect for both everyday living and entertaining guests. Adjacent to the kitchen, the cozy family room with upgraded bamboo hardwood flooring offers the perfect retreat for relaxation. The eat-in kitchen with walk-in pantry and island is spacious and thoughtfully designed with plenty of cupboard space. Two spacious bedrooms and 4pc bathroom enhance the main floor living. Perched up a few more steps onto its own privacy level is the Primary bedroom, offering a serene retreat from the hustle and bustle of daily life. This spacious sanctuary boasts an ensuite bathroom with jacuzzi for added convenience and privacy, creating a luxurious oasis where you can unwind and recharge. The fully finished basement offers an wide spread rec-room with ground level egress windows. Additionally offering a 4th bedroom with a 3pc bathroom and games room. Fantastic mudroom with great storage and a walk-up to the 2 car garage. Step through the sliding glass doors from the kitchen onto a raised deck and discover your own private backyard oasis that offers raspberry bushes, a large storage shed, a kids playhouse shed and a portable above-ground pool. Spacious double car garage and 4 car stamped driveway. Book your showing today!! (id:50705)
RE/MAX Niagara Realty Ltd
557 Edgewater Place
Dunnville, Ontario
Your tranquil waterfront oasis awaits. Nestled on a peaceful dead-end road, this beautiful waterfront property offers the ultimate escape for year-round enjoyment. Wake up to breathtaking sunrises and unwind on the pristine sand and pebble beach ideal for swimming, kayaking, paddle boarding and of course boating adventures. Step inside the inviting 2-bedroom residence, where you are welcomed with panoramic windows showcasing views of Lake Erie. Relax or entertain in the open concept kitchen, dining and living area with vaulted ceilings and wooden beams adding a touch of rustic charm. The expansive deck on the front of the home overlooks the waterfront and extends the living space to the outdoors. A full, unfinished basement (added in 1992) provides a great opportunity to extend the living space even further and customize the layout to your needs. There is ample storage for all your seasonal gear and water toys. Some other notables includes recently replaced roof shingles (2020) and the security of a reliable backup generator installed in 2019, Wilkinson break wall 2022. With plenty of driveway parking for your vehicles, boat trailer, and guests’ cars, this property caters to many needs. Don’t miss this opportunity to own this four-season lakeside retreat. (id:50705)
Bosley Real Estate Ltd.
18 Secord Street
Thorold, Ontario
Nestled in one of the Niagara’s most sought-after subdivisions know as Merritt Meadows, this sophisticated 5 year old Bungalow home built by Award Winning builder “Rinaldi Homes” features 5 bedrooms and 3 bathrooms…. it is built to impress! The beautiful exterior highlights stone facade, a double attached garage, covered concrete front porch & a large stone wide inter-locking paved driveway that can easily fit 4 cars! As soon as you walk in you are greeted by a large entranceway & spacious front hall closet. The main level has an open concept kitchen with quartz island and counters and upgraded Artcraft cupboards. The dining room and living room boasts amazing vaulted ceiling which really add to the open feel. Large sliding patio door leads to a covered rear deck and fenced backyard. The Master bedroom has a large walk-in closet and an ensuite with a walk-in tile/glass shower. Other great features of this fantastic home include convenient main floor laundry and a lower level that is completely finished with another full washroom, large rec-room, 3 pc bathroom, 3 extra bedrooms and a cold cellar. The location is ideal… convenient access to the Hwy, Seaway Mall shopping, Walking Distance to Walking/Biking Trails, 10 minutes drive to Brock University, Niagara College and 20 minutes to Niagara Falls. Perfect for families. Come view this perfect family home today! (id:50705)
Exp Realty
2108 Regional Road 14 Road
Smithville, Ontario
Discover your slice of country paradise with this corner lot, 55.47-acre farm with a charming 5-bedroom, nearly 2600 sqft, 2.5 storey farmhouse boasting character with tin ceilings, original wood wainscoting, and an enclosed wrap-around porch. Endless possibilities await, from multigenerational living to crafting your dream home or even exploring the possibility to transform it into a unique wedding venue/ Airbnb (Buyer to perform due diligence). The main level features 3 entrances from the porch, a large dining area, living room with a a gas fireplace, 3-piece bath, laundry, and a bedroom/office with original wood double doors. Upstairs offers a spacious room with rough-in for a second bath and a room with water hook-ups ideal for a 2nd laundry or kitchenette. There’s an additional staircase to the attic which could make an awesome private primary bedroom, play room, or office. The property includes a 5+ car garage (the ultimate man cave/ toy shed) with in-floor heating, a 3-piece bath with a urinal, office space, gas heater, front and back garage doors. Additionally, a barn with 8 stalls and hay loft, plus 5 additional outbuildings, provide ample space for your endeavours. Conveniently located less than 10 minutes from town, schools, churches, and recreation centres. This property has SO much to offer. Book your showing today and experience it for yourself! (id:50705)
Revel Realty Inc.
63 Windward Street
St. Catharines, Ontario
This recently renovated and meticulously maintained 4-level backsplit is nestled in a family-friendly neighborhood, just a stroll away from the canal pathway. The residence showcases Updates, inside and out. With 3 bedrooms and 1.5 bathrooms, it boasts a freshly updated eat-in kitchen, a living/dining area adorned with gleaming hardwood floors, a new electric fireplace with a stone mantle, and abundant natural light. Recently installed wood staircase and railings, along with windows from 2015, complemented by stylish new California shutters. The upper level hosts 3 generously sized bedrooms and a modernized 4-piece bathroom. The lower level reveals a sunlit rec room with a walk-up entrance to the backyard, along with a convenient 2-piece bathroom. Additionally, the basement is tastefully finished, offering a spacious open area currently utilized as a home office, complete with a barn door leading to the laundry room and storage space. Outside, your own private retreat awaits, featuring a covered hot tub and a brand-new custom-built shed resting on a sturdy cement pad. Professionally installed gutter guards, recent concrete walkway and driveway, and extensive landscaping further enhance the property’s allure. Conveniently situated near schools, parks, and with easy access to highways, this home beckons its new occupants to move in and savor its multitude of upgrades and exceptional features. (id:50705)
RE/MAX Niagara Realty Ltd
62 Pleasant Avenue N
Ridgeway, Ontario
Welcome to the charming town of Ridgeway. Note: this property is ‘To Be Built. This lovely custom bungalow will be built by award winning local builder Niagara Pines Developments. Only a short 5 minute stroll to Burleigh Beach, you’ll love this location. With a well designed, open & spacious floor plan, this home can be versatile whether it is your primary residence or a weekend retreat. The standard finishing selections are well above the industry norm, so you’ll be able to design your dream home without compromise. Finishes include engineered wood floor and tile (no carpet), oak stained stairs, oak railing with wrought iron spindles, stone counter tops in the kitchen and bathrooms, tiled walk-in shower, beautiful kitchen, 15 pot lights plus a generous lighting allowance. All of this including a distinguished exterior profile. Please note, this home is not built yet (although we do have a model home close by). The process is set-up to allow you to book an appointment, sit down with the builder and make sure the overall home and specifications are to your choosing. On that note, if you’d prefer something other than the attached plan, that can be done and priced as well. The 60 ft of lot width allows for numerous options and sizes. (id:50705)
Bosley Real Estate Ltd.
154 Muirfield Trail
Welland, Ontario
Stunning panoramic view of the Welland Canal, water front home, watch the ships go by! Hunters Pointe is an award winning Active Adult Lifestyle Community. Executive custom built bungalow by Lucchetta Homes, over 3400 of finished living space, open concept plan, featuring 2 plus 1 bedrooms, 3 bathrooms. A large foyer entrance leads into an spacious living room with vaulted ceilings, open concept to eat in kitchen/dining area. Front office, den with built in desk, can be easily converted to a 2nd bedroom on the main floor, with a guest 4 piece bathroom. Grand Primary bedroom, with a walk in closet, spa-like ensuite bath, walk in tiled shower, double vanity sink. An abundance of maple kitchen cabinets, all appliances included. Hardwood surfaces and tiled floors throughout. Garden door to an upper level covered deck for relaxing, overlooking your vast yard and water view. Main level laundry/ mudroom with access to double car garage. Fully finished lower level with a rec room, gas fireplace, entertainment area with wet bar, garden doors with a full walkout ground level entrance. Great for enjoying entertaining or having a movie date night. Another generous size bedroom with a full 4pc bathroom. Nice workshop or hobby room. An abundance of storage space. Association fee of $262/month includes the community center with an indoor pool, sauna, hot tub, library, state of the art gym, social rooms, activity room, tennis courts, pickleball other activities, snow removal, lawn care & monitored security system. Just minutes away from Niagara’s finest golf courses, wineries, QEW, shopping. Niagara on the Lake, Niagara Falls. A one of a kind Lifestyle community! Welcome home! (id:50705)
Royal LePage NRC Realty
4188 Almond Court Unit# 6
Vineland, Ontario
Lovely condo bungaloft is located in a prime location in Vineland’s popular Heritage Village neighbourhood, one of Niagara’s premiere adult lifestyle communities. With over 1250 sq ft of gracious living space plus loft, this is an expanded townhome that features 2 bedrooms, 2 bathrooms, large combined living and dining room, generous kitchen with breakfast nook, attached garage with interior entry plus convenient main floor laundry. Four season sunroom faces west with garden door to patio that overlooks a gorgeous perennial garden – just a wonderful spot to enjoy the end of day sun! Primary bedroom has room for your king size bed with walk-in closet and ensuite has easy-entry shower. Second bedroom is plenty big too with double closet doors and adjacent bathroom includes tub and shower. Upstairs is a fantastic loft area that makes a perfect recreation space, extra bedroom, hobby/craft room or whatever your imagination decides! The lower level is unfinished and provides plenty of storage space. Outside, you’ll enjoy sitting in your covered front porch or taking a stroll down to the exclusive Clubhouse where you’ll find a heated indoor salt water pool, gym, pickleball, social activities, craft and woodworking shops – truly there is something there for everyone. Note that all residents pay the monthly $70. mandatory Clubhouse fee. Call for your showing and Village tour today! (id:50705)
Royal LePage NRC Realty
7016 Centennial Street
Niagara Falls, Ontario
This meticulously maintained, spotless home has so much to offer! With 4 natural bedrooms on the second floor, 1.5 bathrooms and located across the street from a playground, makes this an incredible home for any growing family! Conveniently located in Niagara Falls south end, it’s walking distance to schools and amenities such as the Niagara Square, Walmart, groceries, bank, as well as just a short drive to the QEW and Lundy’s Lane. Some of the many recent updates (2019-2020) include: Roof, electric panel, concrete driveway, automatic garage door and opener, back garage door, window in garage, rubberized garage floor as well as front walkway and porch and side porch, storm doors, fascia, soffats and vinyl siding, shutters on front of house, shed in backyard, fenced yard with entry on both sides, updated flooring on main level and basement family room, custom blinds and window coverings, updated kitchen counter/sink/faucet, updated vanity in powder room. A side door also provides inlaw suite/rental potential. Garage measures 22’6x 12’9 Don’t miss out on viewing this rare find! (id:50705)
RE/MAX Niagara Realty Ltd
5638 Hodgson Avenue
Niagara Falls, Ontario
Centrally located raised bungalow with quick access to qew. Located near the Lundy’s Lane corridor, this family home features double garage with basement walk plus another walkout to rear yard. Fully finished lower level has in-law potential with separate entrance. Large, deep yard has lovely inground pool with cabana area. Perfect for those summer days! Property sold as is, as per Schedule A. Seller’s Schedules A and B and C to be attached to all Offers. All measurements, taxes, maintenance fees and lot sizes to be verified by the Buyer. Seller has no knowledge of UFFI Warranty. (id:50705)
RE/MAX Niagara Realty Ltd
36 Mayfair Drive
Welland, Ontario
Welcome to 36 Mayfair Drive! This semi-raised bungalow is located close to parks and schools, making it an excellent family home! Let’s explore! As we step inside, we notice the open kitchen straight ahead. This kitchen offers plenty of cabinets and counter space. To the right is the living/dining room with laminate flooring and lots of natural light coming in. Down the hallway we go, where we find three good sized bedrooms. The primary bedroom offers a double closet, as does the second bedroom. The third bedroom has a single closet. A 4-piece bathroom with skylight services the main floor. Let’s have a look at the basement! Due to the fact this house is a raised bungalow, the basement height is excellent! Here we find a good sized recreation room with wood burning fireplace, a fourth bedroom with storage space and closet, a convenient storage room and the laundry/furnace room. The basement is comfortably carpeted. It has a separate entrance so it offers in-law potential! Last to explore is the backyard! It is fully fenced, making it a safe place for children and pets! The yard has a small interlock patio and is backing directly onto Elmwood park and green space, creating a peaceful environment. (id:50705)
Royal LePage NRC Realty
6175 Barker Street
Niagara Falls, Ontario
FULLY RENTED LEGAL NON-CONFORMING 2.5 STOREY TRIPLEX WITH SEPARATE HYDRO METERS AND DETACHED 2.5 GARAGE. Apartment 1 MAIN HOUSE: 4 LARGE BDRMS, 2 BATHROOMS, LRG KITCHEN, BRIGHT LIVING ROOM & DINING ROOM WITH DECORATIVE FIREPLACE, 2ND FLOOR LAUNDRY. Apartment 2 BASEMENT APARTMENT WITH SEPARATE ENTRANCE: UPDATED KITCHEN, NEWER 4 PCE BATH AND 2 LRG BDRMS. Apartment 3 BACK UNIT: 1 BDRM, UPDATED KITCHEN AND 3 PC BATHROOM. COZY LIVING ROOM, ALL NEW WINDOWS (2023) HUGE 2.5 CAR GARAGE (20 BY 23 FT) COMPLETE WITH HYDRO AND ATTACHED SHED, PERFECT FOR A WORKSHOP OR ADDITIONAL RENTAL INCOME( POTENTIAL FOR AUX UNIT). AMPLE PARKING SPACES ON CONCRETE PAD. NEW FURNACE (2023) UPDATED PLUMBING AND WIRING, SOME UPDATED WINDOWS AND FIXTURES. A/C (2018), NEW ROOF (2021) POTENTIAL FOR AN AIRBNB. EASY ACCESS TO THE NEW UNIVERSITY OF NIAGARA FALLS CANADA OR 30 MINUTES TRANSIT TO NIAGARA COLLEGE. CLOSE TO PUBLIC TRANSIT, ALL AMENITIES AND TOURIST SPOTS. (id:50705)
Royal LePage NRC Realty
66 Prince Charles Drive
St. Catharines, Ontario
Move right in to this well-cared for back-split in a great north end residential neighbourhood. Three bedrooms with a complimentary door from the primary bedroom to the main bath. The bright main floor has an inviting kitchen with a convenient breakfast bar, built-in appliances and pocket doors to the cozy dining area and living room. The lower level would be an ideal in-law set-up with a spacious living area, bedroom and 2nd bath with plenty of storage in the lower level that is currently set up with a den and laundry area. The attached carport could easily be enclosed for a single garage with access to the private, fenced rear yard. Enjoy summer evenings on your patio admiring your many perennials or enjoying a good book…OR…visit one of Niagara’s amazing wineries or craft breweries with world class restaurants…OR…hike on one of Niagara’s stunning trails…OR…drive to Port Dalhousie and watch the boats along the shores of beautiful Lake Ontario. Come be a part of thriving Niagara! (id:50705)
RE/MAX Niagara Realty Ltd
83456 Old River Road W
Wainfleet, Ontario
WELCOME TO LIFE IN THE COUNTRY! HOME FEATURES MAIN FLOOR PRIMARY SUITE, MAIN FLOOR LAUNDRY, MUD ROOM, PATIO DOORS TO SIDE DECK, COMFORTABLE LIVING ROOM AND EAT IN KITCHEN, SECOND LEVEL HAS THREE BEDROOMS. THIS PROPERTY OFFERS PRIVACY, OPEN SPACES, 1.5 ACRES DECORATED WITH GARDENS AND TREES, MASSIVE SHOP 40X60 IS INSULATED, HEATED, PAINT BOOTH WITH EXHAUST FAN AND AMPLE POWER 2019, GORGEOUS POND THAT FEEDS THE OUTDOOR HOSES FOR WATERING YARD AND GARDENS, DOG PEN WITH DOUBLE INSULATED DOG CASTLE, CIRCULAR DRIVE AND AMPLE PARKING, LOVELY COUNTRY HOME IS NICELY UPDATED THROUGHOUT INCLUDING KITCHEN, FLOORING, ROOF, WINDOWS 2021, CENTRAL AIR & SEPTIC 2017, BOARD AND BATTEN EXTERIOR 2022. (id:50705)
Peak Performers Realty Inc.brokerage
299 Welland Avenue
St. Catharines, Ontario
GREAT INVESTMENT OPPORTUNITY! This very large 2.5 storey legal duplex is loaded with upside potential. Located in close proximity to shopping, public transit and highway access making it very appealing for any future tenants. Current layout comprises of a large 1 bedroom apartment that occupies the entire main floor and basement, and a four bedroom apartment which occupies the two upper levels. There is a rear patio/exterior staircase to access the second level unit. The interior features a staircase that has been walled off half way, providing the opportunity to convert this back to a single family residence, or student/rooming housing. A separate side entrance that can lead directly into the basement provides an opportunity for a potential third unit. This property underwent a complete renovation in 2009 with all the following major upgrades completed: roof shingles, soffits, fascia, eaves, vinyl windows, exterior doors, electrical service upgrade to 200 AMP with separate breaker panels, complete rewire of entire home, new plumbing and more. Current tenants have lived here for decades and are willing to stay. This is a great addition to any savvy investor who can extract the tremendous upside potential out of this property. Truly an opportunity not to be missed! (id:50705)
RE/MAX Garden City Realty Inc
299 Welland Avenue
St. Catharines, Ontario
GREAT INVESTMENT OPPORTUNITY! This very large 2.5 storey legal duplex is loaded with upside potential. Located in close proximity to shopping, public transit and highway access making it very appealing for any future tenants. Current layout comprises of a large 1 bedroom apartment that occupies the entire main floor and basement, and a four bedroom apartment which occupies the two upper levels. There is a rear patio/exterior staircase to access the second level unit. The interior features a staircase that has been walled off half way, providing the opportunity to convert this back to a single family residence, or student/rooming housing. A separate side entrance that can lead directly into the basement provides an opportunity for a potential third unit. This property underwent a complete renovation in 2009 with all the following major upgrades completed: roof shingles, soffits, fascia, eaves, vinyl windows, exterior doors, electrical service upgrade to 200 AMP with separate breaker panels, complete rewire of entire home, new plumbing and more. Current tenants have lived here for decades and are willing to stay. This is a great addition to any savvy investor who can extract the tremendous upside potential out of this property. Truly an opportunity not to be missed! (id:50705)
RE/MAX Garden City Realty Inc
120 Elizabeth Street
Port Colborne, Ontario
FAMILY SIZE HOME WITH ROOM TO GROW, 4 BEDROOMS, 2 BATHS AND JUST UNDER 1,400 SQ FT OF SPACIOUS LIVING. NICELY DECORATED IN NEUTRAL COLOURS. PATIO DOOR OFF DINING ROOM TO DECK. SEPARATE LOWER LEVEL ENTRANCE FOR POTENTIAL IN-LAWS. GREAT INSULATED 2 CAR GARAGE DETACHED WITH WALK UP LOFT IDEAL FOR STORAGE. LOCATED CLOSE TO SCHOOLS, MINUTES TO 140.NEWER GAS FORCED FURNACE AND ON DEMAND TANKLESS WATER HEATER OWNED NOTHING TO DO HERE…JUST MOVE IN READY. UNSPOILT BASEMENT. (id:50705)
RE/MAX Niagara Realty Ltd
2620 Miller Avenue
Fort Erie, Ontario
Dreams of country living can become a reality! Step into your tranquil and serene sanctuary, tucked away yet mere moments from the enchanting Niagara River Parkway (1km away). This impeccably maintained 3+2 bedroom raised bungalow offers an inviting open-concept kitchen with elegant granite countertops and expansive windows showcasing the sweeping views of the lush rear gardens. Nestled on 33.124 acres of land including 2 charming ponds, a newly constructed 36’x28′ barn (completed in 2018) featuring 5 stalls, a tack room with hydro and running water, alongside a separate garage with an attached 20’x20′ barn, a 20’x10′ chicken coop, and a meticulously restored pond. Enjoy leisurely days by the above-ground pool with its accompanying deck while gazing at the stars. Recent updates include renovated bathrooms, central air system installed in September 2021, a water well added in 2019, and a comprehensive water filtration system with reverse osmosis for the house (valued at $28k). Electrical upgrades include a separate utility box for a generator, with an electronic fence spanning the front of the property. The rear 25 acres beckon with winding trails through a serene pine forest. Conveniently located minutes from the QEW highway, with Fort Erie just a short drive away and Niagara Falls or Buffalo reachable within 20 minutes, this property truly offers the best of both worlds. Embrace the harmonious blend of a beautiful home, tranquil surroundings, and boundless natural beauty – your family’s perfect retreat awaits! (id:50705)
Coldwell Banker Momentum Realty
354 Forestview Road
Hastings Highlands, Ontario
You can feel the calm take over your body the moment you pull into the driveway and catch a glimpse of the quiet water of Baptiste Lake. Wander to the dock or swim to the floating dock and just take in the view or put your boat in and go for a cruise-it is all yours now. You will love the warm feel of the natural wood in the 3 bedroom bungalow with an open concept living area, step down living room and glass doors opening to the huge rear deck. You will love the free heat from your wood stove or simply turn on your individual baseboard heaters. The kids will love the upper level of your 24×46 heated, detached garage where they can sleep or simply hang out. Price includes most furnishings, appliances, 16′ Smokercraft boat with E-Z Loader Trailer, 50 HP Mercury motor and minn kota trolling motor (2000), tractor with snow plow attachment, numerous garden tools-just grab your clothes and start enjoying your northern life! (id:50705)
RE/MAX Niagara Realty Ltd
No Favourites Found
I’m Here To Help You

Real estate is a huge industry, with lots of small and large companies. Don’t get lost in the crowd. Rachel Stempski is a professional realtor that can help you find the best place to live, sell your current home or find a new investment property that’s perfect for you.
