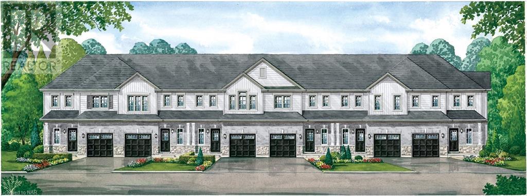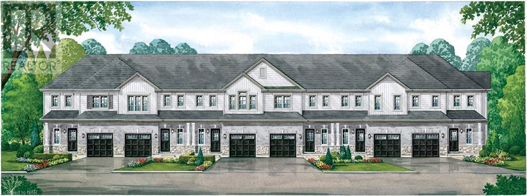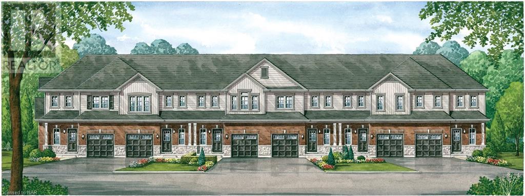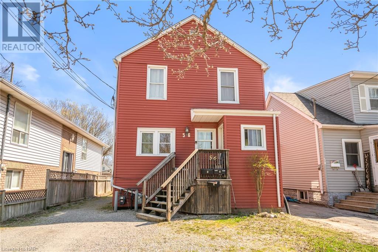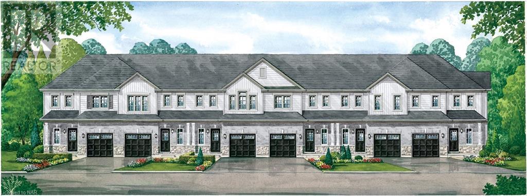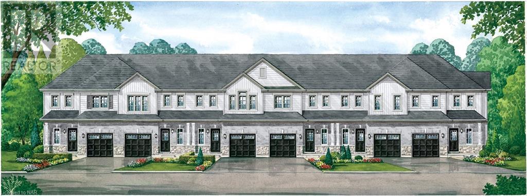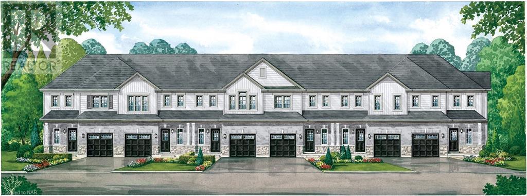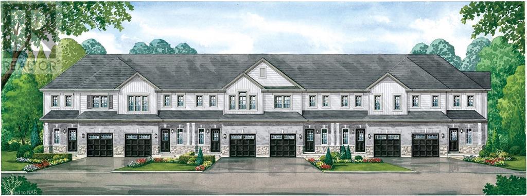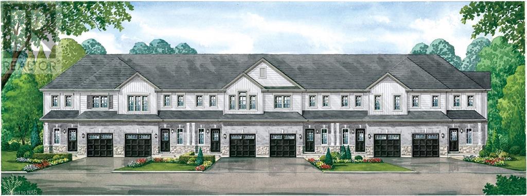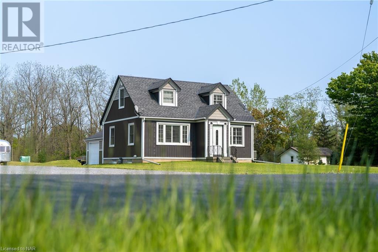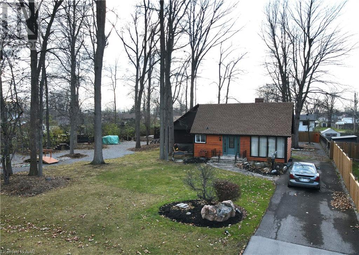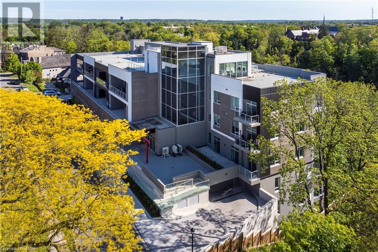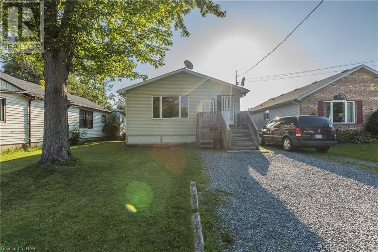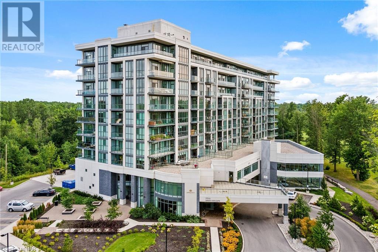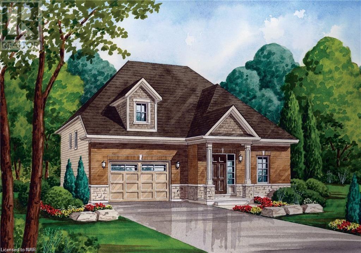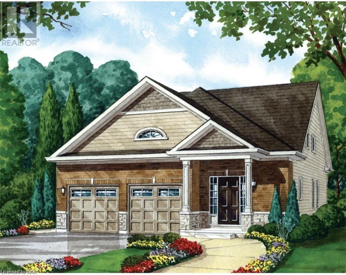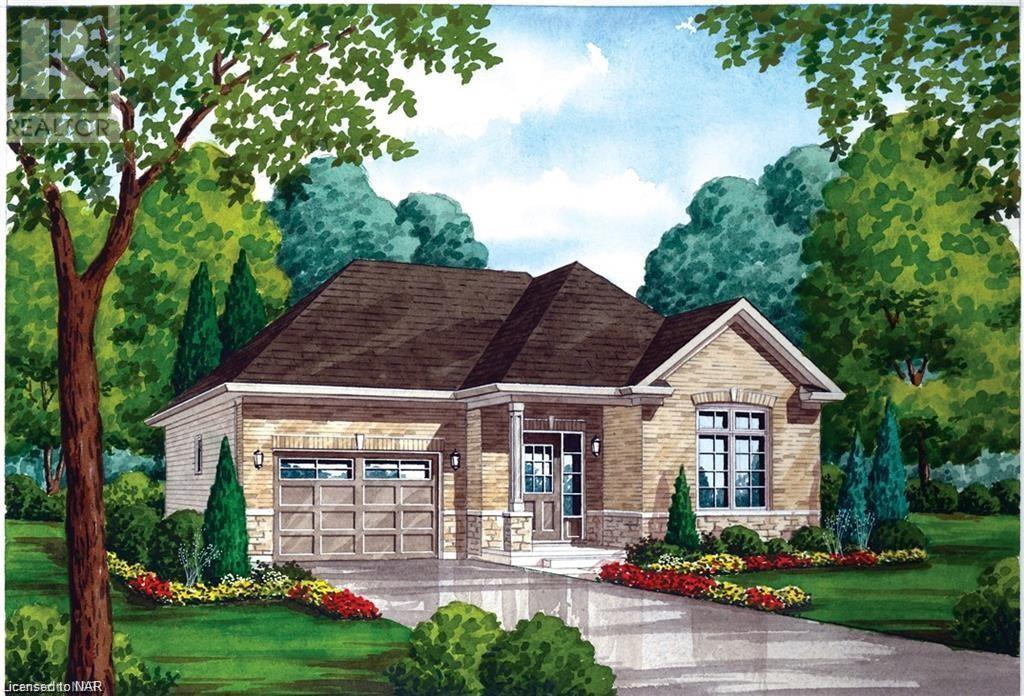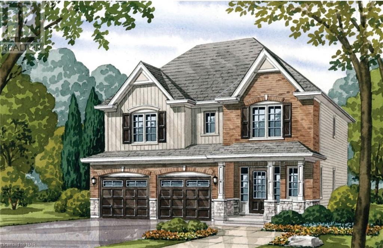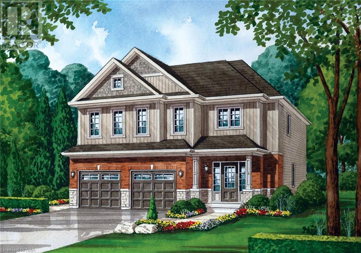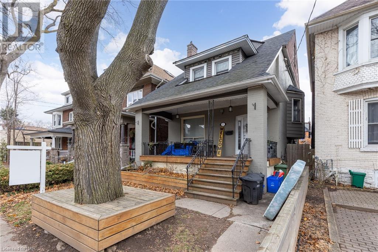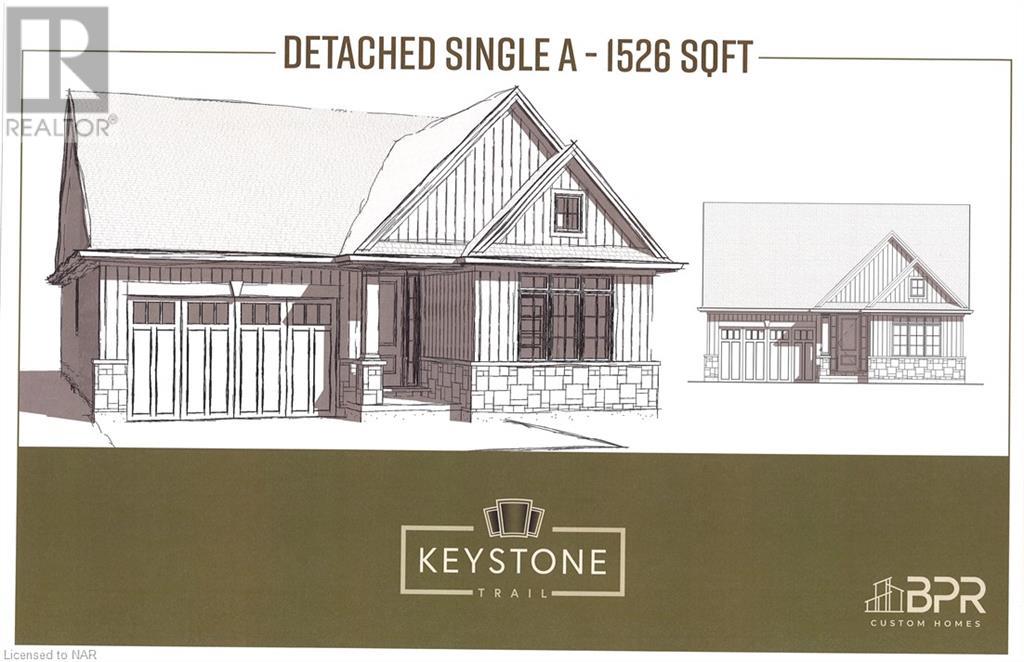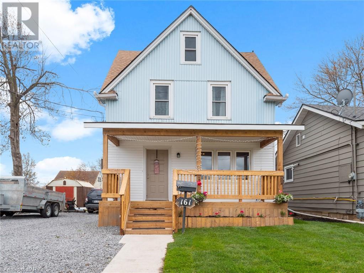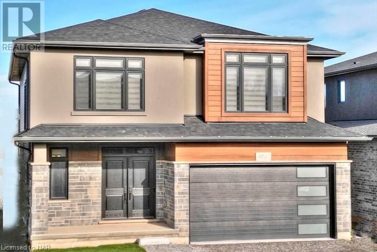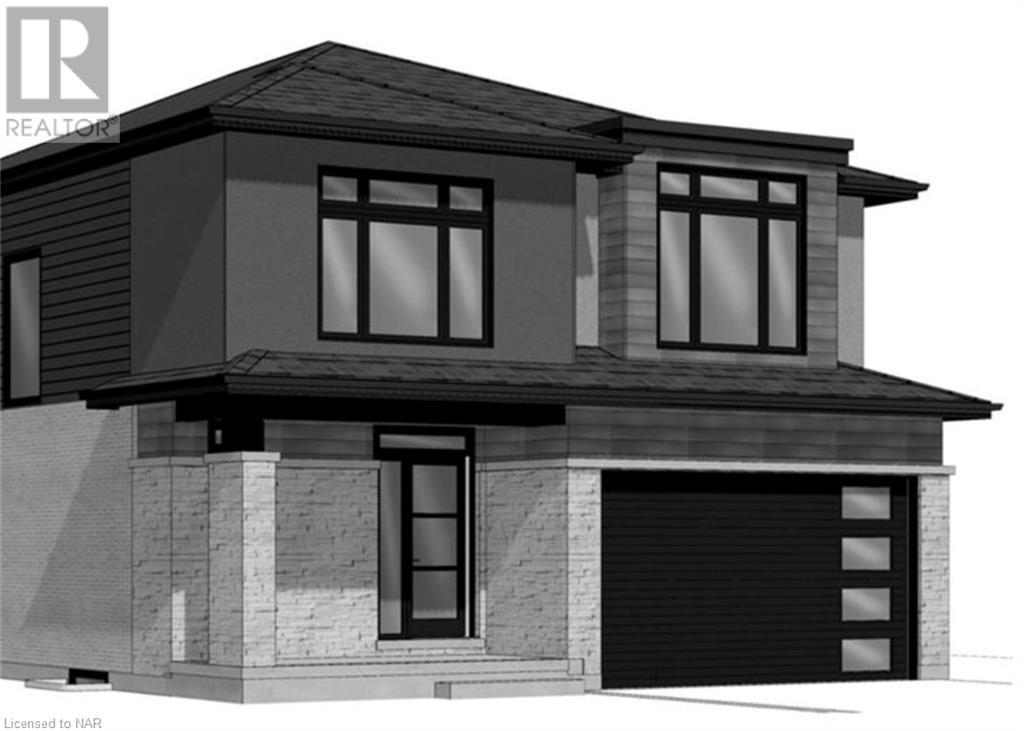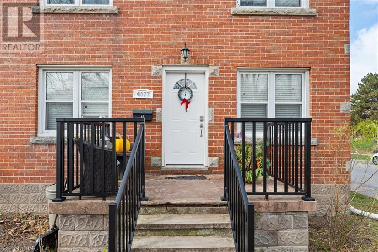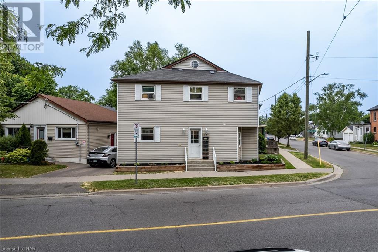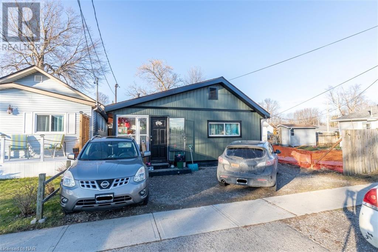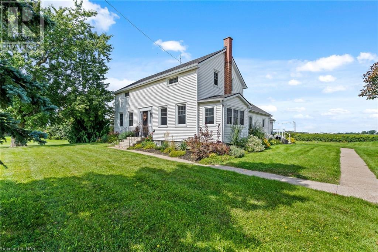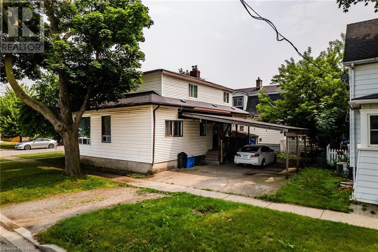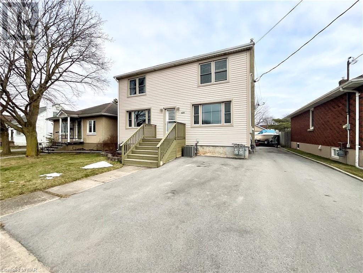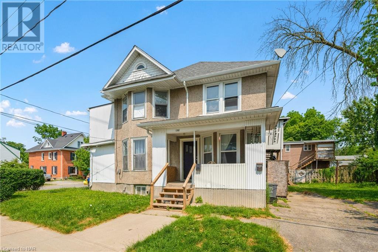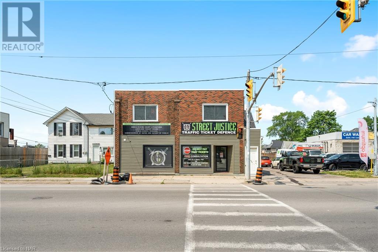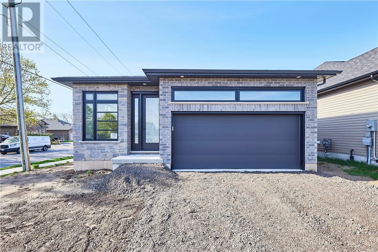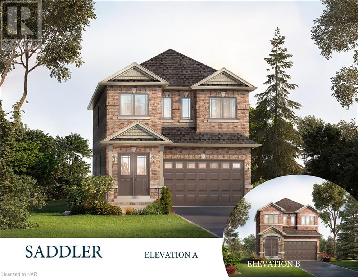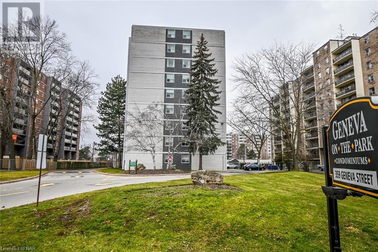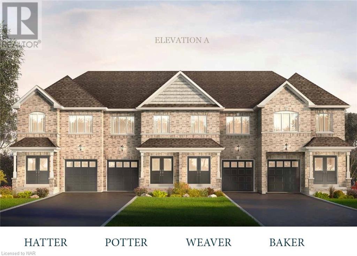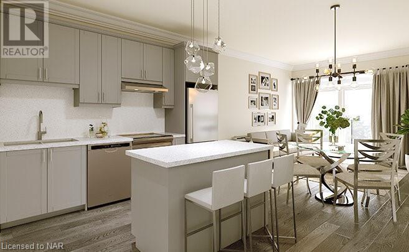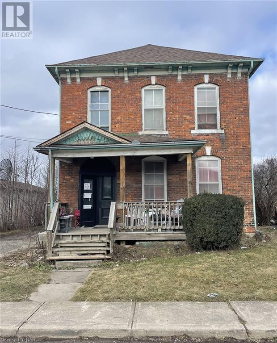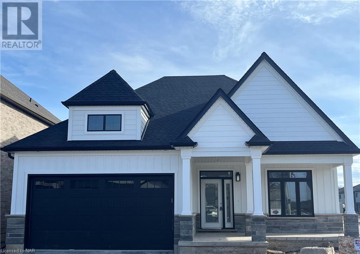Listings
View Listings
LOADING
Blk37/c – 14 Louisa Street
Fort Erie, Ontario
Welcome to Your NEW HOME. Located in the newest phase of Peace Bridge Village, this 3 bedroom 2 bath 2- storey townhouse unit The Ridgemount is the perfect place to call home. Open concept floor plan with 1362sq.ft of main living space including, 9ft ceilings, ceramic tile, 2nd floor laundry and so much more. Optional second floor plans are available as well an optional finished basement plan for those looking for more space. Situated in close proximity to shopping, restaurants, walking trails, Lake Erie and beaches. Short drive to major highways and The Peace Bridge. (id:50705)
Century 21 Today Realty Ltd
Bk37/c – 15 Louisa Street
Fort Erie, Ontario
Welcome to Your NEW HOME. Located in the newest phase of Peace Bridge Village, this 3 bedroom 2 bath 2- storey townhouse unit The Kraft is the perfect place to call home. Open concept floor plan with 1353sq.ft of main living space including, 9ft ceilings, ceramic tile, 2nd floor laundry and so much more. Optional second floor plans are available as well an optional finished basement plan for those looking for more space. Situated in close proximity to shopping, restaurants, walking trails, Lake Erie and beaches. Short drive to major highways and The Peace Bridge. (id:50705)
Century 21 Today Realty Ltd
3642 Dominion Road
Ridgeway, Ontario
INVESTMENT PROPERTY WITHIN WALKING DISTANCE TO DOWNTOWN RIDGEWAY. 2 BEDROOM BUNGALOW AND A SEPARATE DUPLEX ON ONE PLOT OF LAND. 2 – 2 BEDROOM UNITS IN THE DUPLEX WITH LONG TERM TENANTS. 2 BEDROOM BUNGALOW WITH PRIVACY. PARKING AVAILABLE FOR ALL 3 UNITS. (id:50705)
Royal LePage NRC Realty
Revel Realty Inc.
Block B Lot 7 Louisa Street
Fort Erie, Ontario
Welcome HOME. Nestled in the newest phase of Peace Bridge Village, this 3-bedroom, 2-bath 2-Storey preconstruction home is poised to be your ideal sanctuary. With an open-concept floor plan spanning 1376 sq.ft, this contemporary masterpiece promises to redefine your living experience. As you step into the main level kitchen adorned with state-of-the-art optional finishes, envision gatherings and culinary adventures in a space designed for both functionality and style. The attached garage, accompanied by a private driveway, ensures ample parking and storage. Positioned in a bustling urban neighborhood, this property is minutes away from top-tier schools, shopping hubs, and scenic trails, offering a perfect blend of convenience and comfort. (id:50705)
Century 21 Today Realty Ltd
56 Wallace Avenue
Welland, Ontario
Welcome to 56 Wallace, a fantastic triplex located in the heart of Welland, Ontario. This property presents a great opportunity for investors and savvy homebuyers looking for a multifamily home. Situated in a convenient location, this triplex is just minutes away from all the amenities that Welland has to offer, including the 406 highway, shopping, restaurants, parks, and schools. Each unit in this triplex features its own separate entrance, providing privacy for tenants. This triplex has a large fenced backyard, offering ample outdoor space for tenants to enjoy. Don’t miss out on this fantastic opportunity to own a triplex in a convenient location in Welland. Whether you’re an investor or looking for a multifamily home, 56 Wallace offers great potential and versatility. Book your viewing today! (id:50705)
Coldwell Banker Advantage Real Estate Inc
Block B Lot 8 Louisa Street
Fort Erie, Ontario
Presenting the Ridgemount model at 8 Louisa Street, Fort Erie—a pinnacle of contemporary luxury crafted by Ashton Homes (Western) Ltd. This preconstruction promises a first-owner experience with its 3-bed, 2-bath, 2-storey design. The main floor, hosting a kitchen, dining room, and great room, provides ample space for daily living and entertaining. Convenience meets elegance with an attached garage, private driveway, and enduring materials like brick and vinyl siding. Meticulous design extends to the foundation—poured concrete—and the roof adorned with asphalt shingles. Municipal services and proximity to highways, schools, and recreational facilities ensure seamless living. Immerse yourself in serenity in the rural locale, coupled with easy access to beaches and lakes for outdoor pursuits. The unfinished basement invites customization, allowing you to tailor the space to your preferences. Experience a harmonious blend of sophistication and functionality at the Ridgemount model—your key to modern living. (id:50705)
Century 21 Today Realty Ltd
Block B Lot 10 Louisa Street
Fort Erie, Ontario
Presenting the Kraft Model, an exciting new construction prospect at 10 Louisa Street, Fort Erie, Ontario, nestled in the coveted Crescent Park area. Crafted by Ashton Homes (Western) Ltd., this visionary project guarantees you the distinction of being the first owner of a contemporary, meticulously designed home, epitomizing the essence of modern living. Envision a spacious 2-story layout housing 3 bedrooms and 2 bathrooms. The main floor unveils a thoughtfully planned kitchen, dining room, and an expansive great room—offering ample space for daily life and entertaining. Revel in the convenience of an attached garage and a private single-wide asphalt driveway, providing parking for two vehicles. Will be constructed with premium materials, including durable brick and vinyl siding, an asphalt shingle roof, and a robust poured concrete foundation, this new construction residence promises a blend of durability and style. Anticipate the ease of municipal water and sewer services, along with access to cable, high-speed internet, electricity, natural gas, and telephone services. Set amidst serene rural surroundings, this new construction project invites you to embrace the prospect of a brand-new home tailored to modern living. Immerse yourself in the excitement of this freshly built residence, designed to provide comfort, convenience, and a vibrant living experience. (id:50705)
Century 21 Today Realty Ltd
Block B Lot 9 Louisa Street
Fort Erie, Ontario
Introducing the Kraft Model – an extraordinary opportunity for your dream home at 28 Louisa Street, Fort Erie, Ontario, in the sought-after Crescent Park locale. Crafted by Ashton Homes (Western) Ltd., this avant-garde project ensures you become the proud first owner of a contemporary masterpiece, embodying the epitome of sophisticated modern living. Picture a sprawling 2-story layout boasting 3 bedrooms and 2 bathrooms. The main floor unfolds an intelligently designed kitchen, a stylish dining room, and an expansive great room – perfect for both everyday living and entertaining. Revel in the convenience of an attached garage and a private single-wide asphalt driveway, providing parking for two vehicles. Will be built with top-tier materials, including enduring brick and vinyl siding, an asphalt shingle roof, and a robust poured concrete foundation, this new construction promises a seamless blend of durability and style. Anticipate the ease of municipal water and sewer services, coupled with access to cable, high-speed internet, electricity, natural gas, and telephone services. Nestled in tranquil rural surroundings, this new construction gem invites you to seize the opportunity for a brand-new home that perfectly aligns with your modern lifestyle. Immerse yourself in the allure of this freshly built residence, designed to deliver unparalleled comfort, convenience, and a vibrant living experience. Elevate your living standards – claim your spot in the Kraft Model today! (id:50705)
Century 21 Today Realty Ltd
Block B Lot 11 Louisa Street
Fort Erie, Ontario
Esteemed Ridgemount model, gracefully situated at 11 Louisa Street in the Crescent Park enclave of Fort Erie, Ontario. A testament to exquisite design and modern luxury, this distinguished residence, crafted by Ashton Homes (Western) Ltd., beckons as an opulent sanctuary awaiting its inaugural owner. Unveiling a meticulously curated 2-storey layout encompassing three bedrooms and two bathrooms, the main floor unfolds into an expansive kitchen, a sophisticated dining domain, and an inviting great room. Seamless elegance and functionality converge to create a haven for both daily living and grand entertaining. Appreciate the convenience of an attached garage and a private single-wide asphalt driveway, ensuring space for two vehicles. Will be constructed with premium materials, including brick and vinyl siding, an asphalt shingle roof, and a robust poured concrete foundation, this residence epitomizes enduring quality with minimal maintenance. Avail yourself of essential services like municipal water and sewer connectivity, complemented by amenities such as cable, high-speed internet, electricity, natural gas, and telephone services. Nestled within the tranquility of a rural landscape, with proximity to beaches and lakes, the property provides a serene backdrop for outdoor pursuits. The potential for customization within the unfinished basement amplifies the allure, presenting a canvas to tailor the home to distinctive preferences. Elevate your lifestyle and embrace the epitome of sophistication at the Ridgemount model. (id:50705)
Century 21 Today Realty Ltd
Block B Lot 12 Louisa Street
Fort Erie, Ontario
Welcome to the Crescent model at Lot 12 Louisa Street, Fort Erie, Ontario, situated in the tranquil Crescent Park area. This is a new construction project by Ashton Homes (Western) Ltd., ensuring that you will be the first owner of a modern and well-designed home. The property features a 2-storey layout with a total of 3 bedrooms and 2 bathrooms, providing ample space for everyday living and entertaining. It includes a kitchen, dining room, and a great room on the main floor. The convenience of an attached garage and a private single-wide asphalt driveway, offering parking space for two vehicles, adds to the appeal. Will be constructed with durable materials such as brick and vinyl siding, asphalt shingles for the roof, and a poured concrete foundation, this home promises longevity and low maintenance. Connected to municipal water and sewer services, it also has access to cable, high-speed internet, electricity, natural gas, and telephone services. Enjoy the peaceful surroundings of this rural area, close to beaches and lakes, perfect for outdoor recreational activities. The property’s unfinished basement presents an opportunity for customization and additional living space, allowing you to personalize the home according to your needs and preferences. (id:50705)
Century 21 Today Realty Ltd
560 Rosehill Road
Fort Erie, Ontario
Introducing a charming 1.5 storey-home on a peaceful half-acre lot, offering a private retreat in a sought-after location. This home boasts a newly installed septic system, updated windows, roof, and furnace, ensuring peace of mind for years to come. The heated garage provides ample space for both storage and projects, making it ideal for those chilly winter months. Inside the home, the custom stamped metal roof in the living room adds a touch of elegance, while the durable vinyl flooring and custom California blinds throughout offer both style and practicality. The kitchen features quartz and granite counters, a gas stove, and plenty of storage space. With 3 bedrooms and 1 bath, this residence is perfect for a growing family or those looking for a peaceful retreat. The large windows flood every room with natural light, creating a cozy and inviting atmosphere. Step outside to the generous half-acre lot, perfect for outdoor activities and creating your dream outdoor space. Whether it’s gardening, hosting family get-togethers, or simply enjoying the beauty of nature, this expansive yard offers endless opportunities for relaxation and entertainment. Live in comfort and style in this beautifully updated home. (id:50705)
Keller Williams Complete Realty
695 Lakeside Road
Fort Erie, Ontario
Embrace the Opportunity! Calling all nature lovers with a passion for renovation – your dream home awaits. Nestled on a double lot, this property not only offers the charm of a rural retreat with mature trees and lush landscaping but also the potential for a severable lot. Imagine the possibilities! Conveniently located near two schools, the town hall, and a variety of parks and recreational facilities, this home is at the heart of it all. Currently undergoing renovations, it beckons for someone with a vision to bring it to its full potential. With some replacement windows, updated drywall, insulation, Forced air gas furnace replaced in 2017, replacement roof shingles on the main house, improved and repointed chimney and some electrical work already completed, you’re well on your way to transforming this house into your dream home. Seize the chance to shape your living space, surrounded by the tranquility of nature, while still enjoying the amenities of a close-knit community. This is more than a home; it’s an opportunity to create a haven that reflects your unique style and preferences. Don’t miss out – turn this blank canvas into your masterpiece! (id:50705)
RE/MAX Niagara Realty Ltd
77 Yates Street Unit# 403
St. Catharines, Ontario
Big, Bright and Bold. This 2 Bedroom, 2 Bathroom Suite features wall to wall windows for maximum light and beautiful west views with sunsets, water and Ridley College views. Open concept living and dining with access to a 17′ X 9′ balcony for lots of fresh air. A real Laundry Room offers a sink and full size Whirlpool washer and dryer. The Kitchen area has a double sink, 3 Fisher & Paykel appliances, ample cabinets and eating bar. A 3pc with large shower services the guest Bedroom. The Primary Bedroom has a walkout to the balcony, walk in closet and lavish 5pc Ensuite with shower and separate tub. Spend hours on the roof out on the terrace, Exercise Room or in the grand Party Room with fully equipped Kitchen. The listing Realtor is a principal in a company that is a partner in 77 Yates Inc. (id:50705)
Mcgarr Realty Corp
N/h Jewell Avenue
Fort Erie, Ontario
GORGEOUS 2 BEDROOM 2 BATH BUNGALOW WITH ATTACHED 2 CAR GARAGE. THIS HOME WILL SIT ON A LARGE 61X120 FT RIDGEWAY LOT. GREAT LOCATION WITH ACCESS TO TRAILS, SCHOOLS,SHOPPING ETC AND ONLY A SHORT WALK TO PUBLIC BEACHES. QUALITY PLUS CONSTRUCTION WITH ATTENTION TO DETAIL AND PERSONAL TOUCHES. CHOOSE YOUR OWN FLOORING, COLORS, CABINETS COUNTERTOPS ETC PRIOR TO COMPLETION. INCLUDED YOU WILL FIND A GORGEOUS GAS FIREPLACE, A/C, A SPACIOUS COVERED POURED CONCRETE PATIO, 9FT. CEILINGS, SODDED LOT, GLASS AND TILE WALK IN SHOWER IN THE 5 PIECE MASTER BATH. PLANNING A LATE SPRING OR SUMMER COMPLETION. EMAIL KEVIN.NOONAN@CENTURY21.CA WITH ANY QUESTIONS (id:50705)
Century 21 Today Realty Ltd
29 Lillian Place
Fort Erie, Ontario
Welcome to 29 Lillian Pl where you’re just steps away from Lake Erie. This well kept bungalow offers 2 bedrooms on the main floor and an additional 2 bedrooms in the basement with a separate side entrance that gives you plenty of potential. The main level also gives you a spacious family room, a kitchen and dining area and a 4-piece bathroom. On top of the 2 bedrooms in the basement, you’ll find a 3-piece bathroom and a large rec room. A/C and furnace are approximately 6 years old. Don’t miss your opportunity to own a great investment property or your own home just down the street from the beach! (id:50705)
Century 21 Avmark Realty Limited
7711 Green Vista Gate Unit# 702
Niagara Falls, Ontario
WELCOME TO NIAGARA’S LUXURY AND MODERN CONDO BUILDING IN THE HEART OF NIAGARA. Perfect for first home buyer or an investment opportunity! Bright, open concept 1 bedroom with floor to ceiling windows, 9’ ceiling, quartz countertop and backsplash, kitchen island, engineered hardwood floors, in-suite laundry. Bedroom has motorized window blackout blinds. Balcony has the view of hole #9 and hole #18 of Thundering Waters Golf Course. You can even see the mist of Niagara Falls and fireworks from your own balcony. Resort style living including available daily 9am-5pm concierge, indoor pool, sauna, hot tub, designer lounge, theatre room, yoga studio, gym, party room, guest suite and boardroom. This building is close to Restaurants, Parks, Wineries and two blocks from Greater Niagara General Hospital. Minutes away from the US border, The Falls, Casino and Tourist attractions. Includes: All stainless steel appliances, ONE PARKING AND ONE LOCKER. Book your tour today! (id:50705)
RE/MAX Niagara Realty Ltd
Lot 12 Burwell Street
Fort Erie, Ontario
Nestled in the heart of Fort Erie, Ontario, The Garrison Model stands as a testament to modern architectural excellence. This pre-construction bungalow, meticulously designed for contemporary living, presents three spacious bedrooms and a sophisticated bathroom, offering an ideal dwelling for families or those seeking efficient, yet ample, living spaces. The well-appointed kitchen on the main level, adorned with optional state-of-the-art finishes, serves as the focal point of the home, facilitating both social gatherings and culinary explorations. The convenience of an attached garage, complemented by a private driveway, ensures seamless parking and storage solutions. Beyond its structural allure, the property’s strategic urban location places it within close proximity to premier educational institutions, dynamic shopping centers, and picturesque trails. For leisurely beach days, the pristine shores of Fort Erie are just a short, scenic drive away. The Garrison Model epitomizes a harmonious blend of modernity, functionality, and convenience, setting a new standard for refined living in Fort Erie. Explore the potential of your future home at The Garrison. (id:50705)
Century 21 Today Realty Ltd
Lot 12 Burwell Street
Fort Erie, Ontario
The Walden Model located in Fort Erie, Ontario – A modern gem in the heart of Fort Erie’s prime real estate landscape. This pre-construction bungalow boasts a contemporary design tailored for today’s discerning homeowner. With 3 generously sized bedrooms and 2 and a half baths sleek bathrooms with a rough in in the basement, this detached home is perfect for families or those looking to downsize without compromising on space. The main level kitchen, adorned with state-of-the-art optional finishes, becomes the heart of the home, ideal for gatherings and culinary adventures. The attached garage, complemented by a private driveway, can comfortably accommodates cars and storage. Location is key, and this property doesn’t disappoint. Situated in a bustling urban neighborhood, you’re minutes away from top-tier schools, shopping hubs, and scenic trails. And for those beach days? The pristine shores of Fort Erie’s beaches are just a short drive away. (id:50705)
Century 21 Today Realty Ltd
Lot 12 Burwell Street
Fort Erie, Ontario
Introducing The Abino model, slated for development at 11 Burwell Street, Fort Erie, Ontario – a forthcoming marvel in Fort Erie’s thriving real estate scene. With a competitive price of $707,900.00, this future bungalow aims to embody contemporary design tailored for the discerning homeowner. With three spacious bedrooms and two sleek bathrooms, this soon-to-be-constructed detached home is ideal for families and those looking for spacious yet stylish living.The kitchen on the main level, set to be adorned with optional state-of-the-art finishes, is poised to become the heart of the home, perfect for future gatherings and culinary adventures. The attached garage, to be complemented by a private driveway, will seamlessly accommodate cars and storage.Location remains key, and The Abino, in its developmental stages, promises to exceed expectations. Nestled in a vibrant urban neighborhood, it will offer proximity to premier schools, bustling shopping hubs, and picturesque trails. For future residents seeking beachfront serenity, the pristine shores of Fort Erie’s beaches will be just a short drive away. Don’t miss the opportunity to envision and secure your future in this upcoming gem of modern living in prime real estate. (id:50705)
Century 21 Today Realty Ltd
Lot 12 Burwell Street
Fort Erie, Ontario
Discover your dream home with this stunning 2-story detached house, nestled in the serene community of Fort Erie, Ontario. Boasting 4 bedrooms and 3 bathrooms across a spacious 1584 square feet, this property offers the perfect blend of comfort and style. With amenities such as a full, unfinished basement and a double-wide asphalt driveway leading to an attached garage, convenience meets sophistication. Ideal for entertaining and social gatherings. The property’s prime location is accentuated by its proximity to beaches, lakes, major highways, and schools, ensuring that leisure and essential services are always within reach. Experience luxury living in a home designed with meticulous attention to detail, ready to create unforgettable memories for you and your loved ones. (id:50705)
Century 21 Today Realty Ltd
Lot 12 Burwell Street
Fort Erie, Ontario
Step into luxury with this stunning new construction at LOT 12 BURWELL Street, Fort Erie, Ontario, now on the market for $847,900.00. As part of the Douglas Model, this exquisite property is a masterpiece of modern design and comfort, offering a generous 2,281 sq/ft of living space thoughtfully designed for a contemporary lifestyle. Featuring 4 bedrooms and 3 bathrooms (2 full, 1 half), it’s perfect for families or those seeking extra space. Situated in an urban setting, the property is ideally located near beaches, lakes, major highways, schools, shopping, and trails, making it a prime location for convenient living. The house boasts a full, unfinished basement, offering potential for customization to suit your needs. Built with brick facing/brick veneer and vinyl siding, and featuring a poured concrete foundation and asphalt shingle roof, this home promises durability and style. It includes an attached garage and a private double-wide asphalt driveway, providing ample parking space for 4 vehicles. As a new construction, this home offers the latest in design and efficiency, with a lot size of 40.00 ft x 88.16 ft, under 0.5 acres, providing a comfortable outdoor space for relaxation and entertainment. Equipped with forced air, gas heating, and provisions for municipal water and sewer services, this home ensures a comfortable and efficient living experience. Listed by CENTURY 21 TODAY REALTY LTD, BROKERAGE-FT.ERIE, and presented by Broker Barbara Scarlett, this property is a rare opportunity. For more details or to schedule a viewing, contact Barbara at 905-871-2121 or email barbara.scarlett@century21.ca. Don’t miss this chance to own a brand-new, luxurious home in Fort Erie. Book your showing today and step into the future of elegant living! (id:50705)
Century 21 Today Realty Ltd
17 Fairleigh Avenue S
Hamilton, Ontario
Attention investors, first time home buyers and those looking to live in 1 unit and rent out the other units to help pay the bills! This beautiful all brick 3 unit home is located in the heart of Hamilton close to schools, parks, mountain access and the escarpment. This duplex has been converted into 3 large separate units offering 5 bedrooms, 3 baths, 3 kitchens and 3 laundry suites. If you’re looking to get into the market then this home is for you! (id:50705)
Revel Realty Inc.
Lot 1 Keystone Trail
Welland, Ontario
Welcome to Keystone Trail an exclusive enclave of 4 single detached bungalows, and a bank of 3 townhome bungalows located at the end of a quiet dead end street in North Welland/Fonthill border. These quality crafted single storey homes are being offered by BPR Development using quality craftsmanship and high end finishes which will impress the most discerning buyer. Model home available for viewing don’t wait to start picking your finishes to be in by year end. (id:50705)
Coldwell Banker Momentum Realty
8b Shores Lane
Crystal Beach, Ontario
QUICK CLOSING available! Introducing the final phase of this new exciting condo community, The Shores by Marz Homes in Crystal Beach! This incredible new Villa Townhome features an awesome and efficient layout, maximizing both the space within the home as well as your enjoyment of the lifestyle the Shores has to offer! This 1147 sf 2 bedroom, 2 bath upper unit also features an east facing covered balcony, a perfect place to enjoy a glass of wine or morning coffee. Complete with an oversized garage measuring a total of 10’x33.8′ and partial basement. A villa townhome is ideal for anyone who is looking for a carefree, stress-free, low maintenance lifestyle! There is not a thing to do inside or out. Paved driveway, sprinkler system, sod front and back, and exclusive use of a portion of the backyard. This home features over $19k in upgrades, including vinyl wood-look flooring, electric fireplace with mantle, quartz countertops in the kitchen and bathrooms, and upgraded kitchen cabinetry and island! Wonderful bright and airy open concept layout. The Shores is truly a unique lifestyle. Surrounded by the awards winning South Coast Village community, and moments from the shores of Lake Erie, the Shores offers amenities not commonly found in new communities, including a clubhouse, swimming pool and sport court less than a 1 minute walk away! An amazing care free lifestyle. Located only steps away from the rejuvenated village of Crystal Beach featuring Water Front Park, the new Bay Beach Park with Caribbean quality sand, as well as many new restaurants and shops, not to mention historic Ridgeway, QEW, the USA as well as less than 90 minutes from Toronto! (id:50705)
Royal LePage NRC Realty
161 Gilmore Road
Fort Erie, Ontario
Welcome to your dream home, perfectly situated across from the park, library, church, and schools. With a covered front porch and a recently renovated interior, this house is the epitome of comfort and convenience. Step inside and be captivated by the spacious layout and seamless flow. The highlight of the home is the expansive kitchen, featuring a large island and beautiful granite countertops. It’s a chef’s paradise and an entertainer’s dream. No more hauling laundry up and down stairs – the second-floor laundry room, conveniently located near the bedrooms, adds a new level of ease to your daily routine. With four bedrooms and three bathrooms, there’s plenty of space for everyone. Each room is thoughtfully designed with ample space and natural light. The upgraded lighting throughout the house adds a touch of elegance. But it doesn’t stop there! The covered front porch provides a serene spot to sip your morning coffee while enjoying the park views. It’s the perfect place to unwind and soak in the tranquility of your surroundings. This home offers a harmonious blend of indoor and outdoor living, making it ideal for those seeking a peaceful retreat in a vibrant community. With its prime location, exceptional features, and recent renovations, this house embodies modern living at its finest. Don’t miss out on the opportunity to call this extraordinary property your own. Contact us today to schedule a tour and experience the magic of your future home. Your dream lifestyle awaits! (id:50705)
RE/MAX Niagara Realty Ltd
17 Samuel Avenue
Fonthill, Ontario
TO BE BUILT: Starting at $950,000 you could build a custom two storey 4-bedroom home with a double car garage and separate entrance for potential in-law suite. Your custom build by Accent Homes Niagara (www.AccentHomesNiagara.com) is on a delightful 40ft x 104ft lot in Saffron Estates. Spanning 2280 square feet on the main and upper floors with a basement level unfinished and ready for a future recreation room and additional bathroom. The main floor features an open-concept kitchen and dining room with sliding patio doors leading to the covered rear deck. All four bedrooms are situated on the upper level, including a primary bedroom complete with a walk-in closet and ensuite. Enjoy the convenience of the double-car garage walk in and second floor laundry. This fantastic value includes beautiful finishes, and the buyer has the freedom to customize the home at an additional cost. Welcome to your future home, a stunning custom-build by Accent Homes Niagara. Sample pictures from previous AccentHomesNiagara.com builds. Located in one of Niagara’s most desirable new neighbourhoods, just minutes away from all the conveniences of Fonthill. (id:50705)
Royal LePage NRC Realty
19 Samuel Avenue
Fonthill, Ontario
TO BE BUILT: Starting at $950,000 you could build a custom two storey 4-bedroom home with a double car garage and separate entrance for potential in-law suite. Your custom build by Accent Homes Niagara (www.AccentHomesNiagara.com) is on a delightful 40ft x 104ft lot in Saffron Estates. Spanning 2280 square feet on the main and upper floors with a basement level unfinished and ready for a future recreation room and additional bathroom. The main floor features an open-concept kitchen and dining room with sliding patio doors leading to the covered rear deck. All four bedrooms are situated on the upper level, including a primary bedroom complete with a walk-in closet and ensuite. Enjoy the convenience of the double-car garage walk in and second floor laundry. This fantastic value includes beautiful finishes, and the buyer has the freedom to customize the home at an additional cost. Welcome to your future home, a stunning custom-build by Accent Homes Niagara. Sample pictures from previous AccentHomesNiagara.com builds. Located in one of Niagara’s most desirable new neighbourhoods, just minutes away from all the conveniences of Fonthill. (id:50705)
Royal LePage NRC Realty
27 Beachwalk Crescent
Crystal Beach, Ontario
Welcome to 27 Beachwalk. This Coastal bungalow is located in the Beachwalk Community just up the road from Bay Beach in beautiful Crystal Beach Ontario. This home offers 2 beds and 2 baths with the primary featuring a walk in closet and ensuite with double sinks. The bright open concept home has high end LVP flooring throughout. The living area is bright with pot lights and sliding doors to the backyard. The kitchen is a chef’s dream offering 42 cupboards, under-mount lighting, tiled backsplash, quartz countertops and a Blanco granite composite sink plus a large island for all to gather around. The entrance is bright with updated lighting fixtures and the front porch offers a clean facade with an Epoxy finish. The full basement is a blank slate ready for you to make it your own, but does offer a 3 piece rough in and large egress window which gives this basement endless possibilities in the future. The panel has been upgraded to 200 amp so if you have an electric car, we have you covered and there is a garage door opener installed too. If you aren’t feeling beachy but want to head into town, Ridgeway is only a short bike ride away offering shops, restaurants and a brewery. The QEW and the Peace Bridge are only a moment’s drive away Make this your year-round residence or a charming vacation retreat. (id:50705)
Royal LePage NRC Realty
4077 Hickson Avenue
Niagara Falls, Ontario
Smart Investors take notice. Seller is offering a $10,000 decorating allowance on Closing. This is the perfect building to add to your portfolio OR to begin your new investment portfolio. Building was re-zoned to Residential Mixed (R3-791) in 2007 to recognize the existing tri-plex on the property. Unit 1-the 1BR on new one year lease. Rental of $1150 p/m. Unit 2- the 2BR is renting out at $1281 p/m and Unit 3–2BR is renting out at $1332 p/m. All tenants since 2022. Tenants pay Electricity. Also, please note.. The double garage is not currently being used and so can be available for extra cash income. Coin laundry on site for additional cash income. The LOCATION of this building is a draw for those working in the downtown and tourism industry. Across from the Great Wolf Lodge and park, 7 min drive for Tourism and Casino workers. 10 min drive to Rainbow bridge. Close to highways for those traveling. Please reach out for full financials. Seller is a licensed REALTOR ®. (id:50705)
RE/MAX Garden City Realty Inc
93 Carlton Street
St. Catharines, Ontario
DONT MISS OUT ON THIS LISTING THAT’S PRICED TO SELL! GREAT INVESTMENT OPPORTUNITY HERE. THIS 6 UNIT LEGAL NONE CONFORMING MULTI-RESIDENTIAL BUILDING IN ST. CATHARINES IS IDEAL FOR INVESTING. GREAT TENANTS. ALL ONE BEDROOM & 1 BATH UNITS WITH SEPARATE ELECTRIC METERS. ONE LONG TIME TENANT DOES MAINTENANCE TO MAKE YOUR INVESTMENT RUN SMOOTH WITH NO ADDED WORRIES. INCLUDING WINTER SIDEWALK SHOVELING, SALTING & SUMMER LAWN CARE. ALL TENANTS ARE HAPPY, PAY ON TIME AND WOULD LOVE TO STAY. SERIOUS INQUIRIES ONLY PLEASE REGARDING SHOWING REQUESTS. (id:50705)
A.g. Robins & Company Ltd
166 Lakeshore Road
Fort Erie, Ontario
Two homes for the price of one live in one unit and rent out the other to help out with the mortgage. Main house (in front) is approximately 850 sq ft, with 2 bedrooms and has a newly built sunroom. Second home is a one bedroom one bathroom home very cozy unit. Great view of the Lake fronting on Lakeshore road. On site parking is available. 26 Hrs notice to show. (id:50705)
Royal LePage NRC Realty
781 Church Street
Fenwick, Ontario
Welcome to your dream home to be built on this beautiful 2 acre property; located in the heart of Fenwick, one of the most sought out areas of Niagara! Custom built with quality and design by John Verdonk Construction Inc. They are a top notch builder with exceptional craftsmanship and have a great reputation! This to be built bungalow offers spacious main floor living, main floor den, quartz kitchen counters, central air conditioning, fully insulated and drywalled garage and more! Large covered porch overlooking the back yard. Walk in pantry, main floor laundry, gas fireplace and the list goes on. Full unspoiled basement with large windows and roughed in 3 piece bathroom. (Builder can finish for extra cost) If you are looking for a well built home with above average finishes; attention to detail and unique to your preferences then this is it! Fenwick is a beautiful area with nature trails, parks, playground, splash pad, tennis/pickle ball courts, baseball and soccer fields and a nice little downtown within walking distance. Property taxes are not set. Make this Your Niagara Home! (id:50705)
RE/MAX Garden City Realty Inc.
3824 Roxborough Avenue
Crystal Beach, Ontario
RENOVATED FRONT & BACK. 2 BDRMS ON FRONT, 1 BDRM INLAW SUITE ON BACK. UPGRADES INCLUDE FLOORS, WINDOWS, ROOF, PAINT,HOT WATER ON DEMAND. LIVE IN FRONT. SHARED LAUNDRY AREA. A MUST SEE IN THIS PRICE RANGE. WALK TO PUBLIC BEACHES (id:50705)
Revel Realty Inc.
780 Niagara Stone Road
Niagara-On-The-Lake, Ontario
Welcome to 780 Niagara Stone Rd. Charming farmhouse with four bedrooms and two full baths, sitting on just under one acre in historic Niagara-on-the-Lake. A picturesque property, surrounded by vineyards, this remarkable home offers spacious living for family, guests, or creative use of rooms to suit your needs. The layout and structure of the home offer the possibility of converting it back into a duplex for multi-generational living or rental income. Municipal water, natural gas and septic system. The main floor features a spacious and bright living room and dining area, perfect for entertaining friends and family. Separate family room near the front of the home for even more living space. The kitchen is a chef’s dream, with a walk-in pantry, plenty of counter space, modern appliances and seating for four at the huge kitchen island. Also includes a main floor 4-pc bathroom, forth bedroom/den/office and large main floor laundry with sink and storage space. Upstairs, you’ll find three spacious bedrooms, each with ample closet space and large windows with plenty of natural light. A 5-pc bathroom completes the second floor, providing a private retreat for you and your family. Enjoy the tranquility of a sprawling lot, perfect for gardening, outdoor entertaining, or simply relishing in the natural beauty that surrounds you. Situated in the idyllic town of Niagara-on-the-Lake, you’ll be just moments away from the region’s world-renowned wineries, theaters, historic sites, and the stunning shores of Lake Ontario. Embrace the timeless beauty of Niagara-on-the-Lake and make this historic gem your own. Extras: Home has two forced-air furnaces, two a/c units, two hydro meters and two 100 amp panels. (id:50705)
RE/MAX Niagara Realty Ltd
54 Lloyd Street
St. Catharines, Ontario
INVESTMENT OPPORTUNITY WITH TENANTS ALREADY THERE AND VERY HAPPY TO STAY. GREAT LOCATION FOR INVESTING WITH GOOD RENTS TO AFFORD MORTGAGE. HUGE FULLY ENCLOSED PRIVATE BACKYARD FOR THE FAMILY ENTERTAINMENT. PLENTY OF ROOM IN DRIVEWAY. SEPARATE ENTRANCE FOR LOWER TENANT. DON’T MISS OUT ON THIS HOME. IMMEDIATE POSSESSION AVAILABLE. (id:50705)
A.g. Robins & Company Ltd
27 Fitzgerald Street
St. Catharines, Ontario
GREAT INVESTMENT OPPORTUNITY LOCATED IN ST. CATHARINES. 2 UNITS WITH SEPARATE ENTRANCES. BOTH UNITS HAVE WONDERFUL TENNANTS. EASY TO SHOW. CLOSE TO ALL AMENITIES NEEDED TO MAKE YOUR DAILY LIFE EASIER. BOTH UNITS HAVE 2 BEDS AND 1 BATH. CLEAN AND WELL TAKEN CARE OF. TENANTS PREFER TO STAY. FINANCIALS AVAILABLE IN REALTOR REMARKS. (id:50705)
A.g. Robins & Company Ltd
659 Elm Street
Port Colborne, Ontario
Extensively Renovated side by side Semi-detached with both units under one ownership with huge newly fenced backyard + heated fully insulated 2 car detached garage 23×25 with storage loft. There is such incredible opportunity here for someone who is looking to get into the real estate market and rent out half of the home, or investors looking for a turnkey property to handpick their own tenants and set their own rents, or for multigenerational families looking to be under the same roof. Windows have been updated, Siding/soffit/eaves 2014, new asphalt driveway 2021, furnace and air-conditioning updated 2014, fence 2022, upgraded hydro. All flooring throughout the home and bathrooms have been updated and both units have been professionally painted in the last year. Incredible location close to schools, parks, 5 mins to beach and boat launch, shopping, great dining, and all amenities! BONUS- owner has used the left side unit as an Airbnb previously and is willing to include furnishings. Book your private tour today! (id:50705)
RE/MAX Niagara Realty Ltd
659 Elm Street
Port Colborne, Ontario
Extensively Renovated side by side Semi-detached with both units under one ownership with huge newly fenced backyard + heated fully insulated 2 car detached garage 23×25 with storage loft. There is such incredible opportunity here for someone who is looking to get into the real estate market and rent out half of the home, or investors looking for a turnkey property to handpick their own tenants and set their own rents, or for multigenerational families looking to be under the same roof. Windows have been updated, Siding/soffit/eaves 2014, new asphalt driveway 2021, furnace and air-conditioning updated 2014, fence 2022, upgraded hydro. All flooring throughout the home and bathrooms have been updated and both units professionally painted in the last year. Incredible location close to schools, parks, 5 mins to beach and boat launch, shopping, great dining, and all amenities! BONUS- owner has used the left side unit as an Airbnb previously and is willing to include furnishings. Book your private tour today! (id:50705)
RE/MAX Niagara Realty Ltd
3544 Canfield Crescent Crescent
Stevensville, Ontario
Welcome to the ideal bungalow in stunning South Shores – the perfect property for young families, downsizers, professionals and even nature lovers. This impressive 2 bed, 2 bath gem boasts fantastic curb appeal and a warm and inviting interior. This sun-filled and spacious living and dining room creates the perfect atmosphere for entertaining friends and family. A sleek and clean white kitchen features quartz countertops, a center island, SS appliances and opens out to a back deck, giving you a private patio to enjoy. Main floor laundry, double car garage and a side entrance add convenience and accessibility. The primary bedroom is a wonderful sanctuary offering a 4-pc ensuite as well as a walk-in closet. The second sizable bedroom and second 4-pc bath create the ideal living experience. A full, unfinished basement provides a great opportunity for you to create your own cozy recreation room, home gym, third bedroom or home office, the choice is yours! Located in Stevensville, in the northwest corner of Fort Erie, South Shores is a serene community in the neighbourhood of Black Creek. You’re close to the highway, 10 min from Niagara Falls, close to the border & the Niagara Parkway but still have gorgeous and peaceful natural views and plenty of room to breathe. This is your chance to call this amazing bungalow your own! (id:50705)
RE/MAX Niagara Realty Ltd
113 Maple Avenue
Welland, Ontario
Discover the potential of this well-maintained and legal 5-plex situated in a desirable location in Welland. With a total of five units, this property offers a mix of comfortable and spacious living spaces, making it an excellent investment for both seasoned investors and those entering the real estate market. Nestled in a sought-after neighborhood in Welland, this multi-family property is conveniently located near amenities, schools, parks, and public transportation, providing residents with convenience and accessibility.This legal 5-plex boasts a well-designed layout with four two-bedroom units and one thoughtfully arranged one-bedroom unit. Each unit is crafted to offer comfortable living spaces. (id:50705)
Revel Realty Inc.
436-438 East Main Street
Welland, Ontario
436-438 East Main Street is a multi-unit property in the heart of Welland, Ontario. Situated on East Main Street, this property enjoys the benefits of both residential and commercial appeal. Residents will appreciate the proximity to local amenities, parks, and schools, while the commercial front ensures visibility and accessibility for businesses. The building features a layout comprising two thoughtfully crafted one-bedroom apartments and two spacious two-bedroom apartments. Each residential unit is equipped with a separate hydro meter. The property’s unique offering includes a versatile commercial space at the front, ideal for a storefront, office, or other business ventures. This commercial frontage presents an excellent opportunity for entrepreneurs seeking a prime location for their enterprise. With a mix of residential and commercial units, this property provides a diverse income stream for investors. (id:50705)
Revel Realty Inc.
5 Kensington Street
Welland, Ontario
Welcome to Lot 47 Kensington St located in Welland’s newer subdivision. Check out this custom built 1489 sq ft contemporary design all brick bungalow. This beautiful chefs kitchen has timeless custom white cupboards with open concept design is great for family gatherings and entertaining over the holidays. Features include: Faux concrete panel feature wall, with a 75” smart tv, custom tv unit, aluminum and glass railing, engineered hardwood floors, main floor laundry, quartz counter tops throughout, central vac, central air, sodded yard, 10 x 14 deck with metal spindles. Primary bedroom has a walk-in closet, and includes a private walkthrough en suite bathroom with soaker tub and glass door shower. The basement exterior walls are all framed and insulated with a 3 piece bathroom rough-in. You have the luxury to design your own custom basement environment. (id:50705)
Royal LePage NRC Realty
59 Artisan Ridge Street
Thorold, Ontario
ARTISAN RIDGE SADDLER MODEL FEATURES 4 LARGE BEDROOMS, 2 AND A HALF BATHROOMS WITH 1 BEING AN ENSUITE. 9 FOOT CEILINGS ON MAIN FLOOR, OAK STAIRCASE AND RAILING, IMPRESSIVE MASTER SUITE WITH HIS AND HERS WALK IN CLOSETS, HARDWOOD ON MAIN FLOOR, MAIN LEVEL LAUNDRY, A LARGE GARAGE AND AN ALL BRICK EXTERIOR. THE LOCATION IS ON A BUS ROUTE, CLOSE TO BROCK UNIVERSITY, THE PEN CENTRE, THE NIAGARA ON THE LAKE OUTLET COLLECTION AND NIAGARA COLLEGE, 15 MINUTES TO NIAGARA FALLS, A QUICK WALK TO GIBSON LAKE, THE WELLAND CANAL AND THE SHORT HILLS. THOROLD IS SURROUNDED BY FABULOUS WINERIES AND LOCATED IN THE HEART OF NIAGARA (id:50705)
Royal LePage NRC Realty
359 Geneva Street Unit# 901
St. Catharines, Ontario
CHECK OUT THIS BEAUTY OF A CONDO. 3 BEDROOMS, 2 BATHS. TOTALLY REDONE LAST SUMMER. ALMOST IMPOSSIBLE TO FIND IN THIS PRICE RANGE. CLOSE TO HWY, ALL AMENITIES, SHOPPING NEARBY. THIS UNIT IS ONE OF THE LARGEST IN THE COMPLEX OFFERING 1040 SQ. FT. (id:50705)
Century 21 Today Realty Ltd
Blk 125-3 Baker Street S
Thorold, Ontario
THE BAKER Welcome home to Artisan Ridge, Thorold’s all brick luxury housing development. This model has 3bedrooms, 2.5 baths and a single attached garage within its well laid out plan. The spacious, open main level is complimented by the oak staircase leading to the upper level which has a Master Suite complete with walk-in closet and private ensuite. The laundry is also on the bedroom level for your convenience. Minutes from major highways, Brock University, The Pen Centre, the NOTL Outlet Collection, Niagara Falls and much more! (id:50705)
Royal LePage NRC Realty
50 Herrick Avenue Unit# 112
St. Catharines, Ontario
Experience life on your own terms. A place where you can do everything you want without worrying about upkeep. Enjoy the pleasure of staying fit and healthy, hosting a party for friends and family or relaxing on a rooftop overlooking nature. You can do all of this and more with the spectacular array of amenities at Montebello. If you love the energy and vibrancy of an uptown address, then you want to call this home. Montebello is a new luxury condominium development by Marydel Homes currently under construction at 50 Herrick Avenue, St. Catharines. Enjoy the beautifully landscaped courtyard and grounds, sleek upscale lobby and lounge, state-of-the-art fitness centre, elegantly appointed party room with kitchen, spectacular, landscaped terrace, pickle ball court, and much more. (id:50705)
Royal LePage NRC Realty
49 Turner Crescent
St. Catharines, Ontario
Great development opportunity or a home-based business here on Turner Crescent. R3 Zoning – Medium Density Residential. L-Shaped lot 180’x187′ – see layout in photos. Quiet dead-end street, with minimal neighbours. 2-storey brick home with 3 bed, 2 baths, and separate in-law unit at the rear of the home with 1 bed, 1 full bath, kitchen and living room. Roof 2015, Hot Water Tank (owned) 2023, Furnace replaced 2016. Lots of potential here! (id:50705)
RE/MAX Niagara Realty Ltd
7490 Sherrilee Crescent
Niagara Falls, Ontario
Accent Homes Niagara presents a stylish bungalow with an in-law suite. Invest in new luxury as architecturally smart as it is appealing to modern farmhouse sensibilities. With 1585sq.ft of bungalow living space, and over 3000sq.ft of two level living space, assume double the value with two, fully finished levels designed with in-law capability accessible by separate entrance. Offering two main floor bedrooms/two baths, two lower level bedrooms/one bath, and two kitchens, this functionally versatile plan is characterized further by elite exterior and interior finishes that include wainscoting in front entrance, Luxury Vinyl Flooring, white tile in ensuite shower, marble mosaic accents, soaker tubs, skylight in the ensuite with chandelier, walk-in his and her closets, quartz counters in both bathrooms, 60 inch linear electric fireplace and an astounding 34 pot lights! And the list of upgrades doesn’t end there. Factor in white cabinets in the kitchen with quartz countertops, under cabinet lighting, lantern pendants, gas line to stove and bbq, 72×43 kitchen island, 16ft cathedral vaulted ceilings, 200 amp electrical service, 15x15ft covered deck, wrought iron solid oak railing, all wrapped up in elegant white upgraded Celect Side composite siding by Royal Products with a stone skirt. Within excellent proximity to highway access, local amenities, and the location privileges that Niagara Falls has to offer, this home, slated for occupancy in April 2024, will never go unnoticed for its high quality craftsmanship and presentation. (id:50705)
Revel Realty Inc.
No Favourites Found
I’m Here To Help You

Real estate is a huge industry, with lots of small and large companies. Don’t get lost in the crowd. Rachel Stempski is a professional realtor that can help you find the best place to live, sell your current home or find a new investment property that’s perfect for you.
