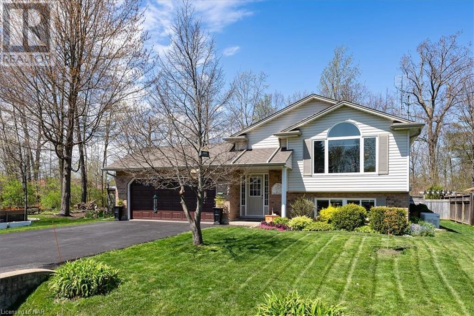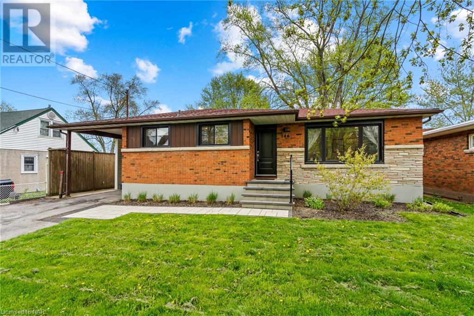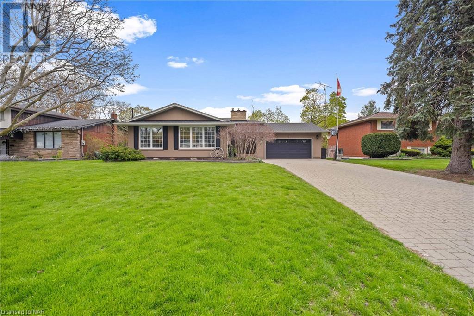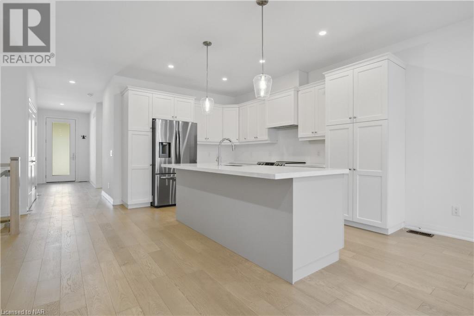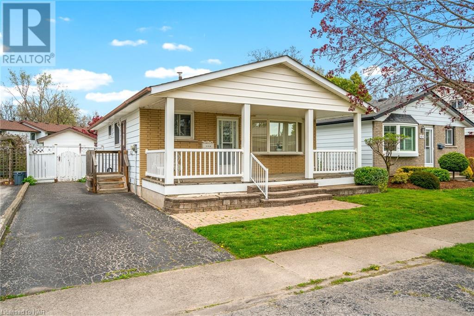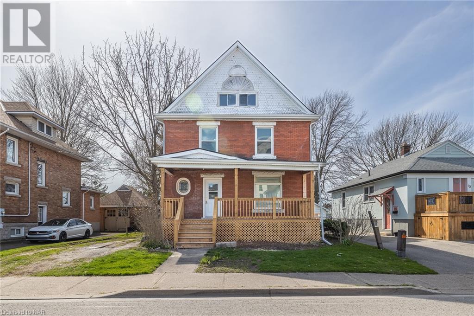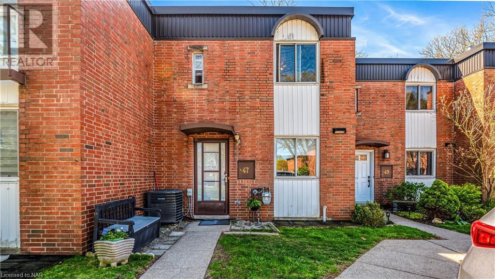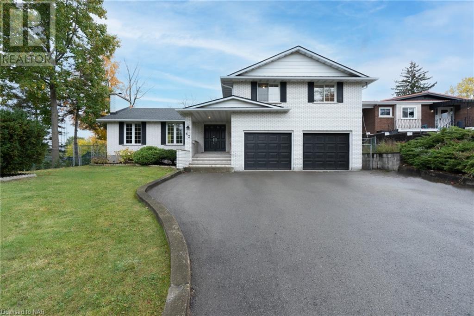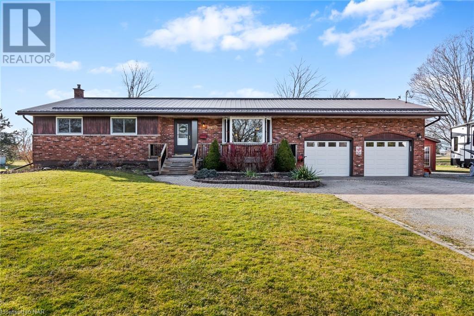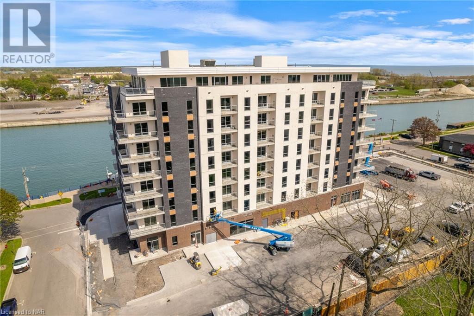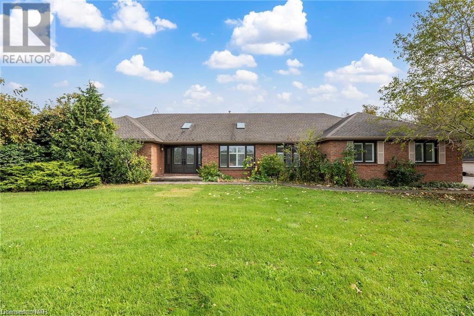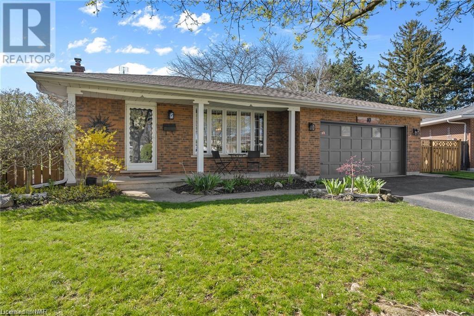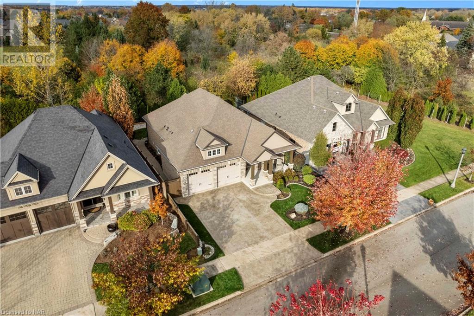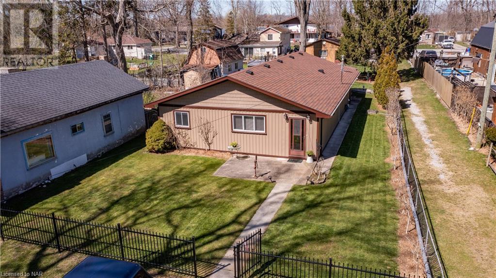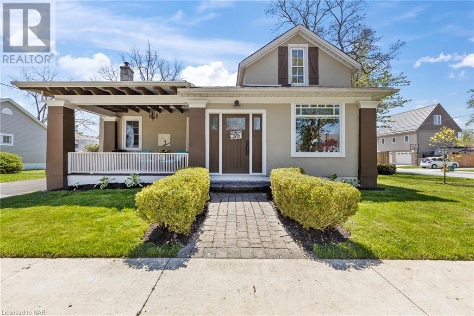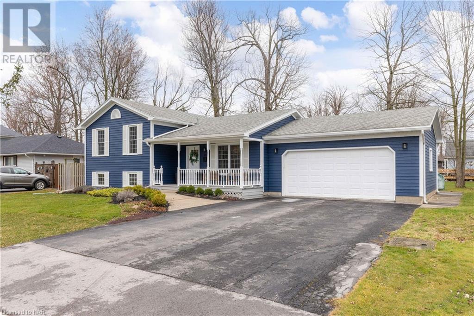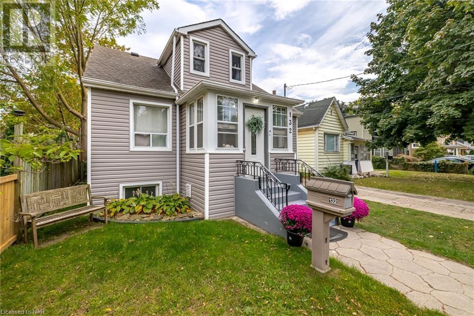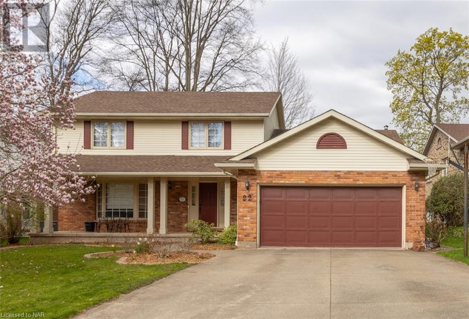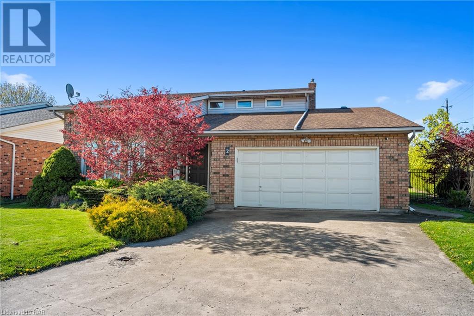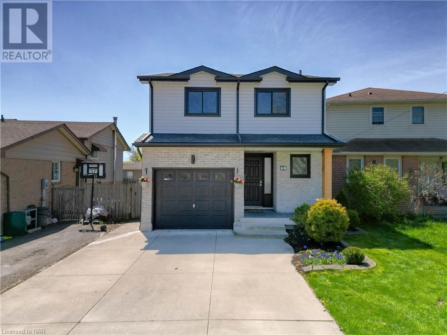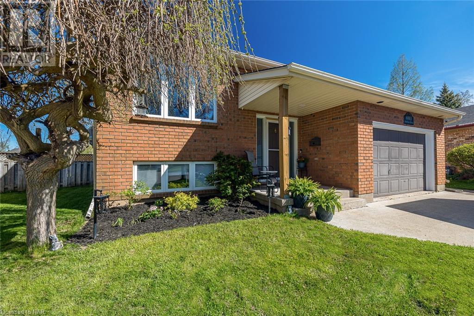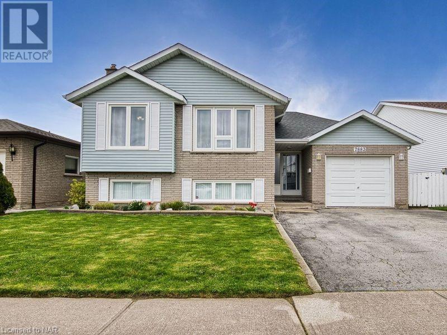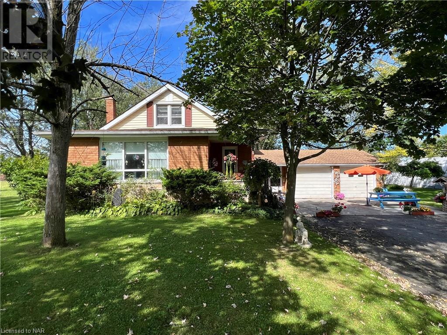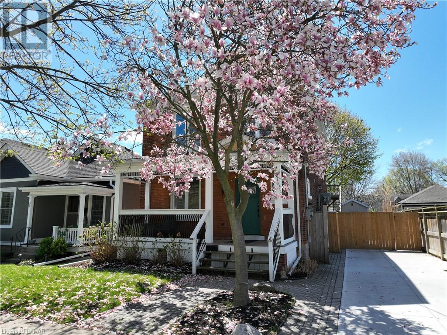Listings
View Listings
LOADING
3056 Bethune Avenue
Ridgeway, Ontario
Welcome Home! This beautifully maintained property has an array of desirable features that redefine comfort and style. Nestled in the charming town of Ridgeway, this 2+1 bed, 2 bath home offers a spacious and inviting feel inside and out. On the main floor you step foot on Brazilian walnut hardwood and enjoy views through newer windows (2 yrs) and custom Hunter Douglas blinds (4yrs) to a meticulously maintained yard. Enjoy a beverage in your private and peaceful 3 seasons Aztec sunroom, soak in the hot tub with new cover… or venture out for a dip in your 30’ x 15’ above ground oval pool, brand new solar blanket, 3 year old liner, with another private deck perfect for lounging. The lower level is partly finished with a family room with gas fireplace great for entertaining and a bedroom and office area. Unfinished space has a rough in for additional bathroom. The owners suite has a private ensuite with jacuzzi tub and is appointed with imported Mexican sink, tiles and hardware, perfect for unwinding at the end of the day. And, an additional 3 pc guest bath. Other key features include: roof shingles (5yrs), central air (3 yrs), owned water heater, eve and gutter guards (3rs), sump pump and back up system, Generac generator, hard wired and serviced annually, a garden shed and an underground sprinkler system to keep your yard looking on point. The neighbouring vacant lot, MLS #40580790 to the west, could be yours too for added privacy or future development opportunities. See drone photos for lot orientations and visit listing… for further details. What an opportunity this package could be for the right buyers. Available as a package or purchase individually. (id:50705)
RE/MAX Garden City Realty Inc
146 Gadsby Avenue
Welland, Ontario
RENOVATED BUNGALOW WITH PRIVATE 60′ X 125′ LOT. Tucked away in a mature neighbourhood this immaculate 3+1 bungalow is inviting from the moment you open the front door. Bright and oversized windows allow for ample natural light. Modern kitchen with quartz countertops and a cozy breakfast nook. 3 generously sized bedrooms with eastern exposure. On the main level you’ll find a tastefully renovated 4 pc bathroom and ample storage throughout. The fully finished basement features a spacious bedroom with bright windows, 2 pc bath, large rec room, and separate entrance. Spend your evenings relaxing in the private and fully fenced backyard with stone patio. The attached single garage featuring a garage door on both sides allows for easy access to the backyard to store any recreational toys you may have. 146 Gadsby is walking distance to the Welland Canal Trails and the Community Boathouse, Aqueduct park, and easy access to the 406. You’ll feel away from the hustle and bustle but connected to all the urban amenities. (id:50705)
RE/MAX Niagara Realty Ltd
28 Royal York Road
St. Catharines, Ontario
Welcome to your dream home in the sought-after Lakeside community of North St. Catharines! This sprawling backsplit boasts over 2200 sq.ft of finished living space, just steps away from the serene shores of Lake Ontario, Spring Gardens Park, & the Waterfront Trail. Set in a mature and established neighbourhood exuding upscale vibes, this home is a true gem. Situated on a large lot, it provides ample space for outdoor enjoyment. The upgraded stucco exterior enhances the already impressive curb appeal. Step inside and be greeted by a stunning interior, professionally renovated in 2020. The open concept main floor features a custom kitchen, w/ high-quality dovetail cabinets, quartz countertops, a large island, and top-of-the-line Fisher & Paykel appliances. A dedicated coffee/drink station with an extra sink adds convenience to your daily routine. Pot lights and in-ceiling speakers create an ambiance of luxury, while modern wide-plank engineered hardwood floors add warmth throughout. The main floor also showcases a real brick feature wall and backsplash, along with upgraded doors, trim, and modern hardware. Ascend the oak staircase to discover a fully renovated 4pc bath, complete with dual quartz vanities & custom cabinets. Entertainment awaits in the finished rec room, where a cozy gas fireplace, abundant natural light, and a custom wet bar provide the perfect setting for gatherings. An updated 3pc bath is located adjacent to the rec room. The lowest level of the basement offers endless possibilities, whether utilized as a kids’ playroom, home office, or gym. An additional 4th bedroom and finished laundry room add to the home’s appeal. Outside, the private fenced backyard beckons with beautiful tall trees, a gazebo, a shed, and tasteful landscaping, creating a serene oasis for relaxation. This exceptional property offers the ultimate opportunity to embrace the coveted lakeside lifestyle in North St. Catharines. Don’t miss out, schedule your viewing today! (id:50705)
Exp Realty
300 Richmond Street Unit# 21
Thorold, Ontario
Immediate Occupancy is available & $30,000 worth of upgrades. This home features an open-concept floor plan, 1430 sq/ft, 2 bedrooms, 2 bathrooms, a rear covered deck and main floor laundry. Enjoy a high-end, easy-living lifestyle in this year-old bungalow townhouse, with premium finishes, meticulous detailing and sleek designer details. Situated in beautiful Thorold, this townhouse is only minutes away from every convenience yet feels like a private heaven. You will be in awe of the gorgeous kitchen with the 8ft island, which is perfect for entertaining. The luxurious master bedroom features a spa-like ensuite with a tiled glass shower, a soaker tub and a large walk-in closet. The large second bedroom is generous in size, and a main floor bathroom with a tiled tub shower combo. Low maintenance fees (id:50705)
RE/MAX Niagara Realty Ltd
5879 Swayze Drive
Niagara Falls, Ontario
•Welcome to 5879 Swayze Drive, where comfort meets convenience in this well-maintained bungalow. Whether you’re starting a new chapter or embracing retirement, this home offers everything you need and more. Situated close to all amenities, including shops, restaurants, schools, highways, and the bridge to the USA makes everything convenient. A fenced backyard complete with a patio and gazebo, beautifully landscaped with perennials create a serene retreat right at home. This home features three bedrooms and two bathrooms, offering ample space for family and guests. Plenty of flexibility with two kitchens for entertainment. Gather around the family room’s gas fireplace for cozy evenings and cherished memories. Both furnace and air conditioner where replace in August 2023. All the windows have been replaced. Enjoy the practicality of no carpeting throughout the home, providing easy maintenance and a clean aesthetic. With a blank canvas awaiting your personal touch, this home presents the perfect opportunity to customize and make it your own. Schedule a viewing today and envision the possibilities of calling this charming bungalow home. (id:50705)
RE/MAX Niagara Realty Ltd
94 King Street
Port Colborne, Ontario
Put your stamp on this MASSIVE Victorian style character home with an incredible LOCATION! Take a quick stroll to Port Colborne’s charming West Street or enjoy the amazing Sugarloaf Harbour Marina, H.H. Knoll Park, Friendship trail, or Clarence Street shopping! This house was last used as a single home, but definitely has rental income potential with its R4 zoning, two kitchens, two bathrooms, two furnaces, two electrical panels, and and incredible amount of space (please review the floor plan!!). Enjoy your two porches, detached garage, and big back yard. Unlock the charm and untapped potential and take advantage of the opportunity to transform the property into your dream home or generate some healthy income! Property is being offered As-is. (id:50705)
Coldwell Banker Momentum Realty
6476 Huggins Street Unit# 47
Niagara Falls, Ontario
Extremely desirable Stanford Centre townhouse in Village North currently set up as a two bedroom (easily converted back into a three bdrm) with three bathrooms and many updates including the kitchen (2020), high efficiency gas furnace & C/A (2019), flooring, bathroom and more! The rec-room is partially finished with new flooring, drywall and three piece bathroom downstairs. This unit includes one designated parking spot, additional monthly parking space available for $20.00 a month. This home is nestled in a beautifully treed complex with a BBQ friendly patio and a very short walk to happiness! (id:50705)
RE/MAX Garden City Realty Inc
62 Bertie Street
Fort Erie, Ontario
Step into luxury with this stunning 4-bedroom, 3-bathroom home spanning over 1900 sq ft. Every inch has been meticulously renovated for a top-to-bottom transformation, ensuring modern comfort and style throughout. The heart of the home lies in its open-concept kitchen, seamlessly flowing into the sunken family room—an entertainer’s dream and a haven for relaxation. Forget parking woes with a double car garage providing ample space and storage solutions. But it’s not just a house; it’s a lifestyle. Located just steps away from the tranquil Niagara River and Friendship Trail, immerse yourself in breathtaking views and endless outdoor adventures. Whether you’re a nature enthusiast or seeking a peaceful retreat, this property caters to all. Don’t just imagine it—experience it firsthand. The unbeatable combination of prime location and exquisite renovations makes this home an unparalleled gem in Fort Erie. Don’t miss your chance to make it yours (id:50705)
Keller Williams Complete Realty
11620 Elizabeth Crescent
Wainfleet, Ontario
This house is amazing! Custom built brick bungalow in good rural residential neighbourhood in desirable Wainfleet. Open concept living area with bright living room with gorgeous fireplace, stunning custom kitchen with breakfast bar and separate eating area and glass doors to attached sun room. Three generous sized bedrooms, main bath and extra 2 pce. powder room complete the main floor. The lower level offers a huge family room with cozy gas fireplace, inviting bar and huge pool table area, 2 storage rooms, cantina, laundry and walk up to attached, insulated, heated double attached garage. Sleep easy with your nearly whole house generator and 200 amp. breaker service and metal roof…but wait until you get outside! Pool sized rear yard allows all of your dreams to realize or simply enjoy summer nights around your inviting fire pit and patio and count the stars! All of this is on a quiet cul-de-sac and only minutes to beautiful Lake Erie, multiple golf courses and all the amenities of Port Colborne with its many boutiques and unique eateries. Flexible closing! (id:50705)
RE/MAX Niagara Realty Ltd
118 West Street Unit# 603
Port Colborne, Ontario
Location, location, location, Condo living on the water!! New 72 unit building nearing completion, occupancy June 2024. The YACHTSMAN, 6th Floor spacious 1 Bedroom, 1 bathroom condo with balcony overlooking the City with views of Lake Erie. Enjoy all the amenities this building has to offer, quality finishes throughout. Luxury lifestyle living. (id:50705)
Uptown Realty & Management Inc
10118 Willoughby Drive
Niagara Falls, Ontario
Nestled on a spacious lot spanning just over 4 acres, this spacious all brick bungalow offers the perfect canvas for your dream home. With 2,700sqft of above grade living space, it is an ideal foundation for those who seek room to grow and customize to their liking. Step inside to find a bright and inviting space with large windows that flood each room with natural light. Living room is complete with a warming fireplace. This home boasts 3+2 bedrooms and 4 full bathrooms, providing ample space for family and guests. The basement adds valuable living space, making it versatile for various needs. For those who enjoy tinkering or need extra storage, the double attached garage comes equipped with a shed for all your tools and equipment. The septic for this property is in the front yard so it leaves lots of room for a pool or large shop in the back. Ready for your personal cosmetic touches, this property invites your creative vision and customization. Unlock the potential of this charming bungalow and transform it into your very own oasis of comfort and style. With abundant land and ample room to make it your own, this property holds endless possibilities. Major updates complete windows and doors 2019, Roof Shingles 2015, Furnace and AC 2022 and soffits, facia and Eavestroughs 2016. Don’t miss the chance to make it uniquely yours. (id:50705)
RE/MAX Niagara Realty Ltd
10 Jolie Court
St. Catharines, Ontario
Welcome to your cozy family retreat nestled in the desirable North end St. Catharines. This charming 3+1 bedroom, 2 bathroom backsplit with a fully insulated & heated double attached car garage, resides on a tranquil cul-de-sac, offering a separate entrance ideal for in law suite potential, accommodating multigenerational living or providing rental income potential. Situated on a spacious lot the expansive backyard is a sprawling oasis ideal for kids and pets to roam and play. Convenience meets comfort as you step inside to discover a welcoming ambiance with a large bay window in the dining area. The bright eat-in kitchen beckons with ample countertop space, perfect for meal prepping. Ascending to the upper level reveals three generously sized bedrooms complemented by a 4-piece bathroom. Descending to the lower level is a spacious family room complete with a cozy fireplace, above grade windows bathing the space in natural light. Completing this lower level is the fourth bedroom and a 3-piece bathroom, enhancing functionality & versatility. Venturing to the basement, discover an expansive recreational area adaptable to your lifestyle needs – whether it be a playroom, a home office, or supplementary storage space. Oversized laundry room completes the basement. Step outside to your own private paradise, where a large pergola invites you to unwind after a long day, while a cherry blossom tree adds a touch of natural beauty. An additional wooden deck extends your outdoor entertaining options, while a shed provides practical storage solutions. This property offers an idyllic setting for failies to flourish and create lasting memories. (id:50705)
RE/MAX Niagara Realty Ltd
4 Tulip Tree Road
Niagara-On-The-Lake, Ontario
Welcome to your dream bungalow, nestled in St. David’s. Crafted in 2011 by esteemed builders Rinaldi Homes, 4 Tulip Tree Rd spans over 2000sqft of finished living space, complete with luxury touches and premium enhancements that offer peace of mind for years to come. Step inside to discover a formal dining area leading to an open-concept kitchen and living room. The kitchen, a masterpiece with a custom Elmwood Maple design, showcases a sizable granite island, built-in appliances, and elegant California shutters which are found throughout the home as well. Meanwhile, the living room features an oversized window offering comforting views of the private backyard, complemented by a cozy electric fireplace for the cooler days. The primary bedroom, discreetly situated on the main floor, presents a lavish 5+pc bathroom designed to give a spa-like experience, complete with a jetted tub, granite counters & double sinks. Additionally, the main level hosts a convenient laundry room featuring granite countertops, a deep laundry sink, and the mudroom leading to the attached double car garage. On the lower level, indulge in even more luxurious space—a gas fireplace, an extra bedroom with ample closet space, a 4pc bath, an office as well as the expansive rec room to offer versatility, serving as a potential home gym, a children’s play area, or more. Concealed in this lower level are brand new, modern amenities: a new and owned on-demand hot water system, along with a Culligan WiFi Softener, Culligan Smart Reverse Osmosis system. Notably, a brand new AC system and furnace ensures peace of mind for years to come. Outside, revel on the covered deck/patio, recently upgraded with top-notch Trex Select composite material. The property’s front and back irrigation system ensures effortless and well-maintained yards, perfect for low maintenance living while complete fencing ensures privacy and safety. Don’t miss the opportunity to make 4 Tulip Tree your home. (id:50705)
Revel Realty Inc.
10576 Woodland Dr Drive
Port Colborne, Ontario
This beautiful bungalow offers 1901 sqft of living space and sits on a whopping 50′ x 300′ lot that spans from Woodland Dr to Maplewood Dr Both of these roads are dead end roads so it is a nice private, quiet area! Walk into the foyer where there is ample room to hang your coat and into the huge open concept livingroom /diningroom that has gleaming 3/4 engineered flooring. The 3 bedrooms have laminate flooring and closets. The updated bathroom has a 1 piece tub surround. Chefs and cooks, you will love this fabulous work kitchen! A ton of cupboard and counter space, a built in gas range top and YES a double oven! Cook your meat and bake at the same time! A sliding door from the kitchen to the familyroom/office provides privacy. The large pantry with even more shelving, has an upright freezer included. The laundry/utility room is hidden behind series 800 doors and the full size stackable washer and dryer stay! Enter the AWESOME MUSKOKA ROOM, where you will spend most of your time and entertain in. It has skylights and a Wett Certified installed woodstove, cherry flooring and patio doors to the massive back yard! You will love the 30′ x 24′ insulated garage located on Maplewood Dr. It has a workshop with 2 work benches, LED lighting, a gas heater, 60 amp with 220V and an auto garage door opener. There is ample space beside the garage on in front to park your RV and a dedicated 30 amp trailer plug! The yard has raised garden beds, a nice landscaped area under the shade of a beautiful tall spruce but still lots of room for the kids to play and the dogs to roam! Stargazing at its best! There are 2 storage sheds, a deck and 3 gas outlets for the BBQ. Cistern is 8000L and holding tank is 8000L. Updates include new pressure tank +/-5 yrs, owned hot water on demand +/- 3 yrs, central air, furnace and roof +/-7 yrs, garage roof +/- 10 yrs. High speed fibre optic internet available. Right of way to the LAKE! Hiking trails at the quarry and sand beach steps away! (id:50705)
Royal LePage NRC Realty
123 Elgin Street W
Welland, Ontario
Nestled within the charming Chippawa Park neighbourhood, this captivating century-old residence occupies a generous 65 x 100 corner lot, fully enclosed for privacy. Surrounded by lush, mature trees and elegant heritage homes, its picturesque setting is further enhanced by its proximity to the serene Welland Canal, offering an array of outdoor activities such as walking, cycling, or canoeing, just moments away. Within easy reach of schools, a library, and various dining options, all contributing to the convenience of everyday life. This delightful 1 1/2 Storey home boasts two bedrooms and three bathrooms across 1444 sqft of living space. Upon entering the welcoming foyer, one is greeted by a snug living area and an adjacent open reading nook, perfect for unwinding after a long day. The main floor also accommodates a bedroom, a renovated bathroom, and a spacious eat-in kitchen complete with a custom island and modern appliances. Ascending to the upper level reveals a serene retreat, comprising a fully renovated second bedroom and an indulgent spa-like bathroom featuring a claw foot bathtub. Laundry facilities, along with an additional powder room, are conveniently situated on the lower level, with sliding glass doors leading to the expansive backyard, offering ample space for outdoor enjoyment and relaxation. The zoning of this home leads to endless possibilities along with the detached workshop/garage ideal for a hobbyist or handyman. 5 minute drive to Niagara College and a 15 minute drive to Brock University! Ideal for those seeking character and charm in an enviable locale, this home presents a unique opportunity that simply cannot be missed. Make sure to schedule a viewing today! (id:50705)
RE/MAX Garden City Realty Inc
674 Lakeside Road
Fort Erie, Ontario
Welcome to 674 Lakeside Rd, nestled in one of Fort Erie’s most coveted neighborhoods. This stunning 3+1 bedroom, 3 bath home boasts a spacious 4-level backsplit layout with over 2000 sq ft of living space, offering ample room for your family to thrive. This home has been completely renovated and gleams with the freshness of a brand new home. No detail has been overlooked in this top-to-bottom transformation. The main floor invites you in with a stunning kitchen, dining area, and living room complete with a newly installed fireplace, creating a cozy ambiance for gatherings and relaxation. Upstairs, retreat to the tranquility of three bedrooms, including a 4pc bathroom, as well as an ensuite, a recent addition that elevates the comfort of the master suite. Entertain with ease in the expansive family room on the lower level, or utilize the additional bedroom with a fireplace, currently serving as a stylish office space. The lowest level presents a versatile games room, a convenient 2pc bathroom, and ample storage space, providing endless possibilities for customization to suit your lifestyle. With a double car garage and situated on a generous lot measuring 80×110, this property offers both convenience and space to enjoy outdoor activities. Conveniently located near schools, parks, the beach, The Friendship Trail, shopping, and dining options, this home ensures effortless access to all the amenities Fort Erie has to offer. Don’t miss your chance to experience luxurious living in this meticulously crafted home. Schedule your showing today and make 674 Lakeside Rd your new address! (id:50705)
Mcgarr Realty Corp
132 Dufferin Street E
St. Catharines, Ontario
Immerse yourself in the heart of St. Catharines with 132 Dufferin Street East! This charming 5-bedroom, 3-bathroom character home welcomes you with a covered porch, perfect for seasonal storage or morning coffee. Step inside to discover a bright main floor boasting a spacious kitchen, formal dining area, comfortable living room, full bathroom, and generously sized primary bedroom. Upstairs, find three additional bedrooms and another full bathroom for ultimate comfort. The finished basement, with its private entrance, kitchen/living area, fifth bedroom, and third bathroom, offers endless possibilities: in-law suite, home office, or income-generating rental. Relax and entertain in the fully fenced backyard, your own private oasis for family and pets. A detached garage provides additional storage or workshop space. Beyond the home’s charm, enjoy the central location minutes from the Performing Arts Center and Montabello Park, convenient public transit and highway access, and family-friendly proximity to great schools and restaurants. Ideal for first-time buyers looking to offset mortgage payments with rental income, growing families, or investors, this versatile property awaits. Watch the video tour and schedule your viewing today! (id:50705)
Bosley Real Estate Ltd.
22 Deerpark Crescent
Fonthill, Ontario
If you love to cook and entertain, look no further! The focal point of this home is its stunning Chef’s kitchen, meticulously crafted during a 2022 renovation and transformed into a spacious open-concept masterpiece featuring luxurious quartz countertops, top-of-the-line stainless steel appliances, including a professional-sized Capital gas stove with a powerful direct-vent hood. Whether you’re hosting a dinner party or preparing a family meal, the extra-large peninsula seating six provides ample space for food preparation and casual dining. The thoughtful layout extends to the adjacent dining area, complete with a 98” long banquette, perfect for gathering with loved ones. The large formal living room with a bay window is ideal for entertaining, as it is open to the grand kitchen, providing lots of space for everyone. The sunken family room invites relaxation with a cozy wood-burning fireplace and floor-to-ceiling custom shelving. Sliding doors lead to the outdoor oasis, including heated salt water pool, plumbed natural gas fire pit conversation area with waterfall bubbling rock adding a touch of tranquility. Spacious laundry/mud room and updated powder room complete the main floor layout. Upstairs, the principal bedroom suite offers a walk-in closet and ensuite bathroom with a marble shower and heated marble floor. The completely renovated second-floor main bathroom boasts a custom-built ceramic shower and Stonewood cabinetry. Venture downstairs to discover even more living space in the spacious finished basement, featuring a large rec room and a second kitchen equipped with a gas stove and double sink. A cold cellar provides ample storage for pantry items and preserves. Nestled in a family-friendly neighborhood with mature trees, this home offers privacy and community. Located in the upscale Town of Pelham, residents can enjoy concerts, art shows, local shopping, and dining, as well as access to world-class golf courses and Niagara wineries. (id:50705)
RE/MAX Niagara Realty Ltd
2 Huntington Lane
St. Catharines, Ontario
LOCATION! LOCATION! LOCATION! Welcome to 2 Huntington Lane, a gem nestled in the highly sought-after Grapeview neighborhood of St. Catharines. Minutes away from QEW, stores, restaurants, school. This home holds a special charm, custom-built by its original owner, promising a unique blend of comfort and character. With three bedrooms on the second level and three bathrooms spread across the main and second levels, plus an additional bathroom in the basement, this home offers ample space for family and guests. The basement also features a cozy family room and an office, perfect for work or relaxation. Updates include a newer water tank and two-stage furnace system, ensuring efficiency and comfort year-round. You’ll also appreciate the convenience of the water filtration system in the kitchen and brand-new appliances, adding both style and functionality. Step outside to discover the spacious backyard retreat, complete with a charming gazebo, perfect for outdoor gatherings, and a kids’ outdoor play set, ideal for family fun. Don’t miss the opportunity to make this exceptional property yours and enjoy the best of comfort, convenience, and character in one of St. Catharines’ most desirable locations. Book a showing today! (id:50705)
RE/MAX Dynamics Realty
46 Buchanan Crescent
Thorold, Ontario
Welcome to your dream home! This fully renovated property is ideally situated in a prime location, just minutes away from Pen Centre, Brock University, and the 406 highway. Boasting 3 spacious bedrooms, including a luxurious primary bedroom with a walk-in closet and ensuite bathroom, this home offers both comfort and convenience. Open-concept kitchen, dining, and living area, and a finished basement. Every inch of this home has been thoughtfully designed for modern living. Step outside to your fully fenced backyard. This turnkey home is ready for you to move in and start creating lasting memories in this sought-after location. (id:50705)
RE/MAX Garden City Realty Inc
6003 Andrea Drive
Niagara Falls, Ontario
Quiet cul de sac location in family friendly neighbourhood.Raised bungalow featuring 3+2 bedrooms and two full updated baths. Professionally finished home with hardwood flooring on main with 3bedrooms and full bath.Kitchen leads to deck overlooking large private backyard which is fully fenced with no rear neighbours. The lower level is bright with large windows and has 2 bedrooms , full bath , storage ,laundry and recroom with fireplace.Updates within the past 5 years include basement, both bathrooms,furnace and windows. Double concrete drive and 1.5 car garage. Walking distance to schools and shopping. (id:50705)
Boldt Realty Inc.
7883 Trackview Street
Niagara Falls, Ontario
Large size brick & siding bi-level with garage, dble paved driveway, fenced yard, 2017 shingles, some updated vinyl windows, good size entrance foyer, interior door to garage, back door to sunroom w/separate electric baseboard heating (sunrm not incl in mnflr SQFT), upper floor eat-in kitchen w/1yr old fridge & range top, L-shaped livrm/dinrm, 3 bedrms, 3pc bathrm w/large jacuzzi tub. lower basement w/large windows makes you feel you are not in a basement. Recrm w/electric FP, 4th bedrm, 2nd 4pc bathrm, laundryrm, 2014 furnace & c/air, extra storage under foyer, breaker panel, interlock brick patio. (id:50705)
RE/MAX Garden City Realty Inc
8845 Lyons Creek Rd Road
Niagara Falls, Ontario
Serene 5 Acre property on Lyons Creek Rd. Quiet and secluded and just 10 minutes to Costco in Niagara Falls and QEW This Home features 4 bedrooms, 2 baths 2 kitchens and 2 Livingroom, all divided between the 1st and 2nd level. Full unfinished basement with walkout to backyard a d walkup to laundry amd 2nd floor. Attached 2 car garage and separate Large Quonset garage with hydro and an insulated workshop at the back. Perfect hobby farm across from Lyons Creek. (id:50705)
Royal LePage NRC Realty
38 Maple Street
St. Catharines, Ontario
Dating back to 1906, this exceptional Redstone residence stands as a testament to timeless elegance on one of Niagara’s most coveted streets, Wolseley Gardens. Boasting 2400 square feet across 2.5 storeys, this home exudes original character at every turn. Step inside to be enveloped by deep, sultry hues and original warm wood, creating a distinctive and inviting ambiance. Natural light floods the space, accentuating high ceilings, timeless wainscoting, and modern design elements that emphasize quality. The second floor hosts 4 bedrooms, including a private primary suite with ensuite and access to an upper deck via a separate staircase—an ideal set UP for potential in-law or Air BNB accommodations. A four-piece bath showcases an original claw foot bathtub against a striking red brick wall. Ascend to the versatile loft space, complete with skylights and refreshing cross breezes, offering endless possibilities, including a potential master bedroom. The custom kitchen cabinetry perfectly complements the white brick backsplash, while the polished butler’s pantry ensures seamless entertaining. Additional highlights include a 2-piece powder room on the main floor and original servant’s stairs leading to the upper levels. Located in “the Fitz” a mid-town community that embraces the very best of urban living. Veggie gardens, leash free dog park and Parisian cafés. Bike and walking distance to everything wonderful. This is more than a beautiful home, it’s a lifestyle. (id:50705)
RE/MAX Garden City Uphouse Realty
No Favourites Found
I’m Here To Help You

Real estate is a huge industry, with lots of small and large companies. Don’t get lost in the crowd. Rachel Stempski is a professional realtor that can help you find the best place to live, sell your current home or find a new investment property that’s perfect for you.
