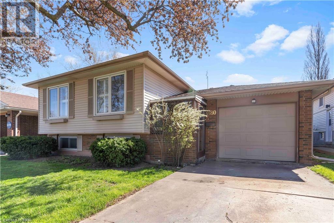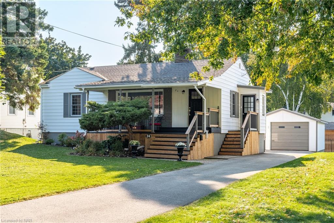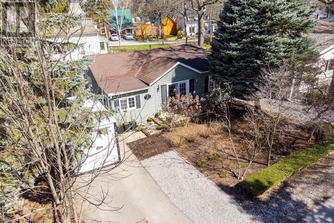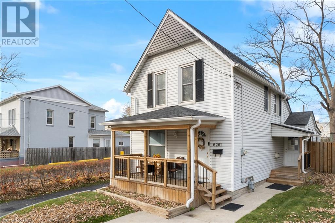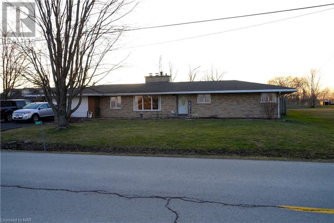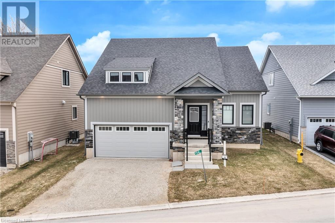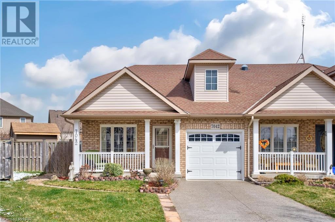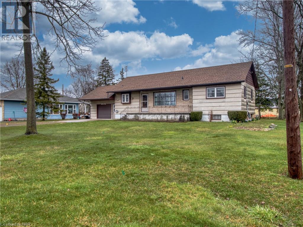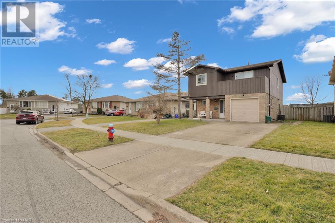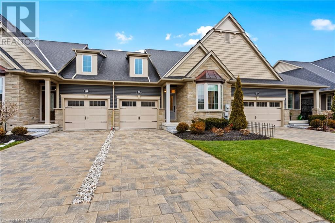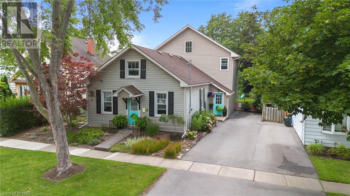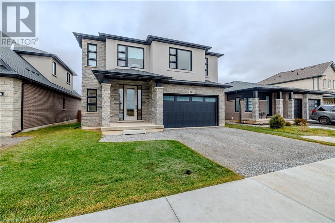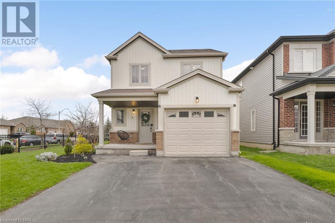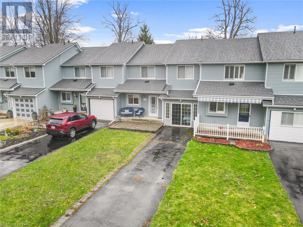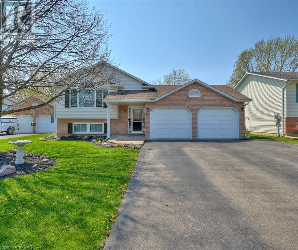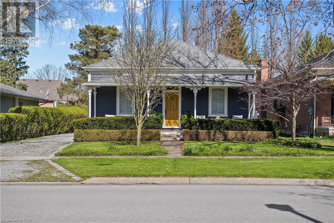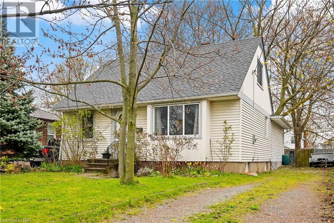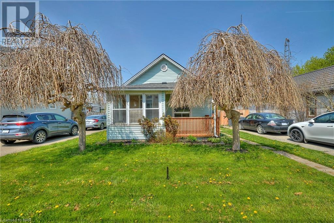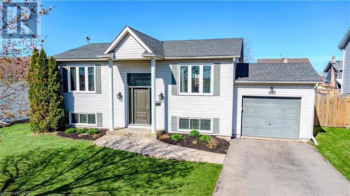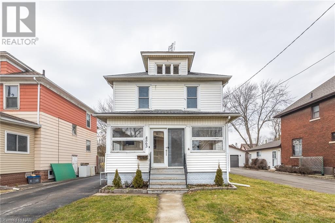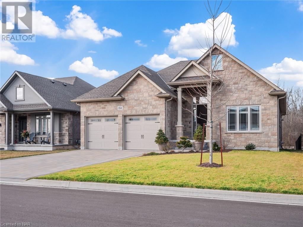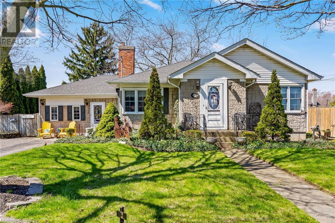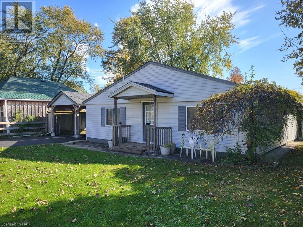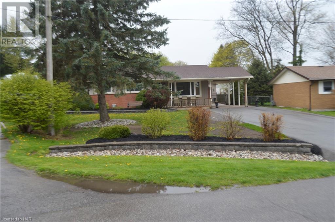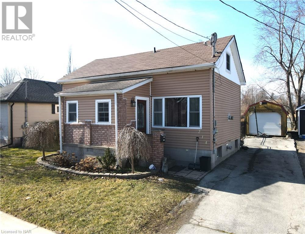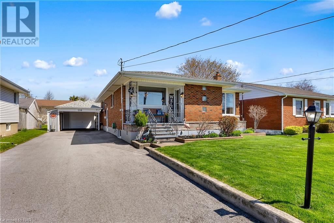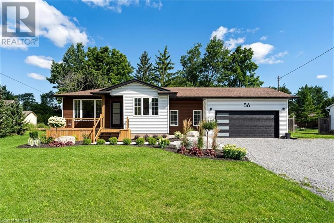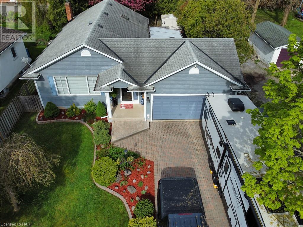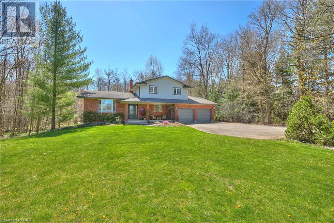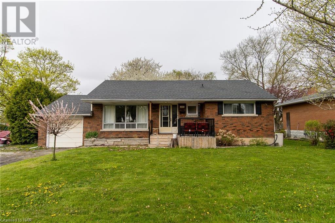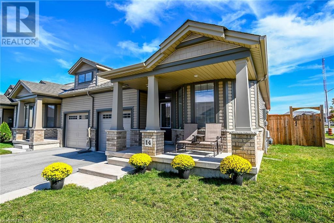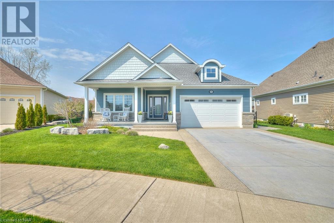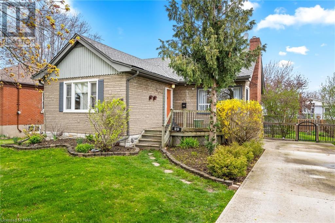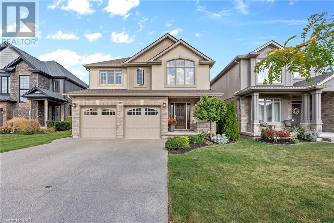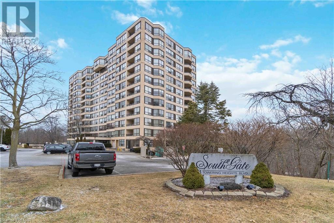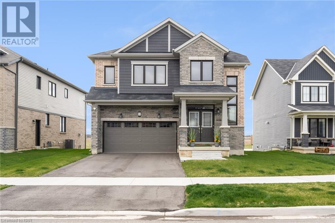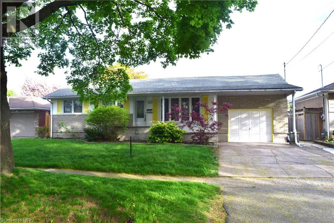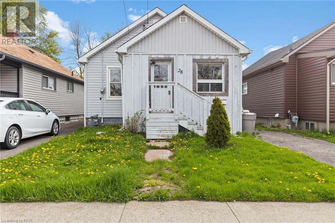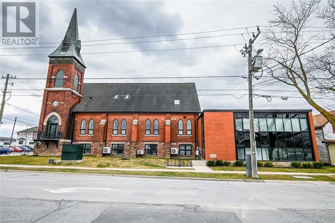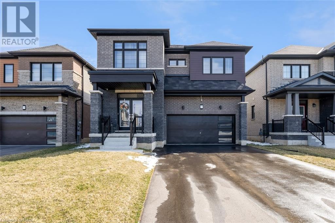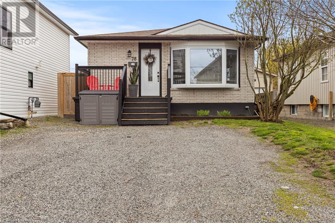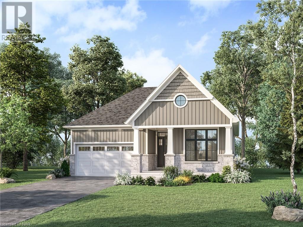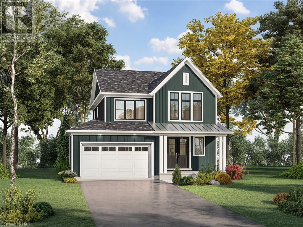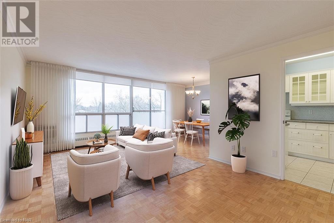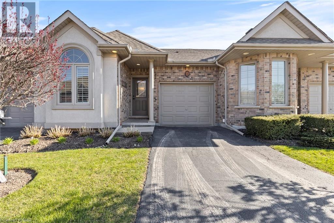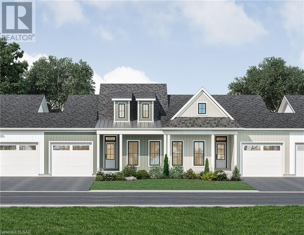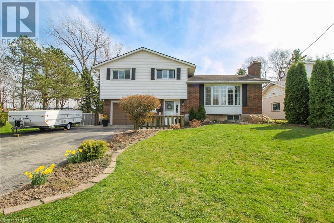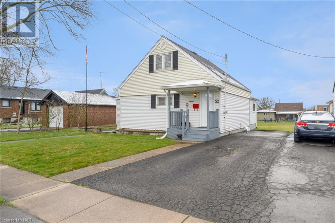Listings
View Listings
LOADING
4180 Preston Avenue
Niagara Falls, Ontario
Nestled in a coveted, leafy enclave of Niagara Falls, this impeccably maintained raised bungalow beckons with its family-friendly charm. Step into a home where every detail has been lovingly tended to, leaving you with only the task of infusing it with your unique style. Your private oasis awaits in the fully fenced backyard, boasting multiple decks and patios perfect for hosting poolside gatherings and leisurely stay-cations. The master suite offers a serene retreat, complete with a sliding walk-out to an elevated deck, ideal for enjoying morning coffee while overlooking the lush yard and sparkling pool. With a new roof (2017), furnace/AC (2016), updated panel (October 2018), and windows (2012), peace of mind comes standard. The lower level boasts a cozy rec-room illuminated by pot-lights and featuring a convenient wet bar with appliance outlets. Positioned for utmost convenience, this home is just moments away from shopping, schools, and highway access, ensuring that every aspect of modern living is within easy reach. (id:50705)
RE/MAX Niagara Realty Ltd
24 Walnut Street
Port Colborne, Ontario
Welcome to one of Port Colborne’s most desirable areas and only steps away from the shores of Lake Erie. This 2+1 bedroom home has been freshly updated and tastefully decorated to suit all of your needs. As you approach the front of the house you will notice the covered front porch where you may enjoy the sounds of the waves crashing against the shores of Gravely Bay. Entering the front door you will be embraced by the comforting feeling of the sizeable living room featuring a wood burning fireplace. Take note of the breakfast bar in the large eat-in kitchen/dining area where you can make use of all the counter and cupboard space. Down the hall from the dining room are two comfortable bedrooms that are steps from the 4 piece bathroom. In the basement you will find a spacious recreation room which features a gas fireplace to warm up to on those cold winters nights. You will also find a larger bedroom that has more than enough closet and cupboard space and en-suite privileges. Through the back entrance of the house you’ll notice the oversized deck just waiting for those family gatherings and bbq lunches. This home also has a spacious garage with workshop so you can park your car on those snowy nights. Walnut St. is an amazing area and a great place to raise a family or retire too. Let this be your next place that you call home. (id:50705)
Mcgarr Realty Corp
9 Addison Avenue
Niagara-On-The-Lake, Ontario
Welcome to 9 Addison Avenue, the Magnolia Cottage, an adorable open concept 2 Bdrm, 1 Bath home in the heart of Chautauqua. Bordered by towering mature trees and delightful flowering bushes and gardens, this property offers a wonderful lifestyle steps from Lake Ontario and Ryerson park. Enjoy 774 sqft on main with forced air gas furnace in crawl space, big and bright kitchen, dining room, living room, 4-piece bathroom, master bdrm and a guest bedroom, as well as large sun decks off both the front and back with access through french doors. Double car parking, Stackable Washer and Dryer smartly tucked away in Kitchen Cabinet, gleaming hardwood floors, plenty of good lighting with many pots and windows, windows, windows! Blown fibreglass Attic Insulation 2010, Spray foam Insulation crawlspace 2010 makes for a lovely cozy home. An incredible option for first home buyers, down sizers, vacation rental or investors! Move in Ready. Pride of Ownership. (id:50705)
Royal LePage NRC Realty
6261 Ker Street
Niagara Falls, Ontario
Perfectly situated, just moments away from all essential conveniences and a mere 5-minute drive from the vibrant Clifton Hill and myriad attractions of Niagara Falls, this impeccably updated two-story residence awaits. This home offers both comfort and style and has three bedrooms, a pristine 4pc bathroom, vinyl windows, laminate flooring, and modern stainless-steel appliances. Nestled on a generously sized lot measuring 50′ x 110′ feet, complete with full fencing for optimal privacy, and boasting a single 3-car deep driveway, convenience is seamlessly integrated into daily living. Adding to its allure, a recently renovated 23′ x 10′ garage emerges as a delightful surprise, now transformed into a versatile space featuring an integrated office workspace. Renovations include new insulation, drywall, doors, a newly installed roof, and two ductless heating/AC units for climate control. Enhanced security measures, such as secure keyless entry and a fenced perimeter, ensure peace of mind. Ideal for remote work or as a lucrative rental opportunity, this property is thoughtfully priced for a swift sale. It promises both immediate satisfaction for occupants and an enticing prospect for prospective tenants. Take advantage of the chance to make this residence your own or capitalize on its income-generating potential. (id:50705)
Exp Realty
960 Lorraine Road
Port Colborne, Ontario
THIS FABULOUS 3 + 1 BEDROOM COUNTRY BUNGALOW WITH ATTACHED HEATED GARAGE FEATURES WOOD BURNING FIREPLACE IN THE FORMAL DINING ROOM, WALL TO WALL WINDOWS AND SEVERAL SKYLIGHTS & WOOD BURNING STOVE IN THE FAMILY ROOM WITH ACCESS TO THE GROUND LEVEL PATIO & COMPLETELY FENCED BACK YARD. LOTS OF KITCHEN CABINETS WITH BUILT IN WALL OVEN AND GAS COOKTOP. BOOK YOUR VIEWING TODAY!! LISTING AGENT IS RELATED TO THE SELLER. (id:50705)
Century 21 Today Realty Ltd
156 Schooners Lane
Thornbury, Ontario
Welcome to 156 Schooners Lane of The Cottages at Lora Bay, an astonishing way of living inspired community created by Sherwood Homes. This brand new bungaloft showcases tons of exceptional upgrades. The extensive list of luxury finishes were carefully and picked and planned to please the buyers. Featuring brand new stainless steel appliances throughout the main floor this home is move in ready! Enjoy the winter ski and snowboarding and in the summer, look forward to playing golf on an award winning course with Georgian Bay as your backdrop. A year round recreational facility and lending library are available for your personal use and unwind at the social place of the community, The Lodge at Lora Bay. Just outside Thornbury, it offers the best of town and country in one appealing bundle and with only a 15 minute drive to Collingwood, enjoy some of the finest downhill skiing in Ontario. Enjoy the year round living at its finest. MEASUREMENTS AND TAXES TO BE VERIFIED BY BUYER AND BUYER’S REALTOR. TAXES YET TO BE ASSESED. ****CONDITIONAL SALE WITH ESCAPE CLAUSE – STILL ACCEPTING SHOWING AND OFFERS**** (id:50705)
Exp Realty
7042 Brittany Court
Niagara Falls, Ontario
Welcome to this beautiful semi-detached bungalow! Built in 2008 this home has all the modern comforts of large bedrooms, walk in closets, en suites and open concept living spaces with high ceilings. It is perfect for anyone looking for their first home or looking to step into retirement as this home offers single level living. The backyard of this home is a show stopper with a large multi teared composite deck with 2 large gazebos. There is a large section of the backyard that has a tonne of south facing exposure for gardening enthusiasts! The partially finished basement offers a large family room, another full bathroom and a large office/den. There is still plenty of potential to finish extra space in the basement or leave it for storage. (id:50705)
Royal LePage NRC Realty
2532 Ott Road
Fort Erie, Ontario
FIRST TIME OFFERED FOR SALE!!! Original owners since 1955!!!! Welcome to this custom Bungalow, located on the edge of Stevensville, with close proximity to walking trails, public parks and 5 mins from hwy access!!. You’ll feel the oversized nature of this bungalow as you walk the large principal rooms, plenty of room for large family gatherings inside and out!! The original 3 bed layout was changed to add in an extra sitting/ reading room on the main level and the largest/master bedroom was moved to over the garage, making for around 1400sqft of living space above ground. Updates include roofing (10year), Boiler (8 years), many windows, not all. Kitchen is well appointed with plenty of cabinetry, and bathroom was renovated to make a full glass walk in shower!!! The basement is unfinished and is accessed through garage, so potential for future inlaw suite, good ceiling height and a blank canvas. Top all this off with a 100ft x 120ft lot, plenty of off street parking, city services and country living!!! whether your looking for a flip, or a forever home, an investment opportunity, this home will appeal to all! (id:50705)
RE/MAX Garden City Realty Inc
7693 Ronnie Crescent
Niagara Falls, Ontario
Welcome to 7693 Ronnie Cres, Niagara Falls. Located on quiet crescent backing onto greenspace and no rear neighbours. This uniquely designed floor plan is completely above grade allowing tons of natural light on all levels and a lower-level walk out to back yard. Recently updated from top to bottom with main floor featuring living room with walk out elevated deck, huge kitchen and dining room area, spacious master bedroom has ensuite privilege to updated 4pc bath, 2 additional nice sized bedrooms. Lower-level rec room with fireplace with lots of room for any family activity, 2 pc bath, laundry and garage access. Close to great schools, shopping including Costco and just a short drive to the QEW. Move in Ready, call for a private showing. (id:50705)
RE/MAX Niagara Realty Ltd
30 Campbell Street
Thorold, Ontario
Prepare to be charmed by this impressive bungalow! With trails, shopping and highway access all nearby this quiet neighbourhood is guaranteed to please. Nestled between tall trees, Merritt Meadows is a short drive to all of Niagara’s favourite destinations. Built by Rinaldi Homes in 2020 this home has been well-loved by its owner and it shows. Designed with prestige in mind this home is adorned with stone and an aesthetic mix of charcoal and beige. The interlock driveway and beautiful landscaping add to the allure of this freehold townhome. Rays of sunshine warm the spacious foyer before passing through to the great room, which is key to comfortable single-level living. The kitchen will please any chef with abundant cabinet space, stainless steel appliances and a spacious island; the entertainer will favour the large living room which is open to the dining space and leads to a covered patio and an additional larger deck- for all gatherings big and small! The primary features generous closet space and a gorgeous 4pc ensuite with double sinks and a glass shower. The main level also has a second bedroom, a proper laundry suite and a stylish 4pc guest bathroom. Fully finished, the lower level offers a bonus room for guests to stay with a 3pc ensuite bathroom, a grand recreational room and a tidy storage space. Discover finer living here! (id:50705)
RE/MAX Niagara Realty Ltd
43 Dexter Street
St. Catharines, Ontario
Welcome to 43 Dexter Street. As you step through the front door, you’re greeted by an inviting ambiance that envelops you in warmth. This 3 bedroom, 2 bathroom detached home is nestled in the heart of St. Catharines. Inside, you’ll find a cozy living room, family room, well as a large, bright, sunroom that is perfect for relaxation. The primary suite occupies the entire 2nd floor, providing a peaceful oasis to unwind and rejuvenate. One of the standout features of this suite is the expansive walk-in closet and a spacious 5 piece bathroom. Whether you’re looking forward to a refreshing morning routine or unwinding in a soothing bath after a long day, this ensuite is designed to cater to your needs. Two other bright and spacious bedrooms are located on the main floor. The inviting kitchen is at the heart of the house and allows plenty of room for family gatherings. Perhaps one of the most beautiful features of this home is the exquisite gardens and landscaping. Positioned in a coveted locale, this property boasts unmatched convenience. Commuters will delight in the short walking distance to the brand-new GO Train station. Families with an eye for education will appreciate the close proximity to Ridley College. In addition to educational opportunities, the surrounding area offers an abundance of amenities such as the nearby hospital, restaurants, and grocery stores, while being just blocks away from downtown St. Catharines. Don’t miss out on this opportunity to own a piece of comfort and convenience! Book a showing today. (id:50705)
Revel Realty Inc.
7434 Sherrilee Crescent Crescent
Niagara Falls, Ontario
Welcome to luxury living at its finest! This stunning two-story home, boasting an expansive 2500 sq ft, is a masterpiece of modern architecture. Newly built and only 2 years old, this residence is a testament to contemporary elegance. The interior showcases breathtaking finishes, including gleaming hardwood floors and exquisite quartz counters throughout. The chef’s kitchen is a culinary dream, seamlessly integrated into the open concept design that enhances the sense of space and sophistication offering an abundance of cabinetry, a large island and pantry. With 4 generously sized bedrooms, each featuring walk-in closets, this residence ensures both comfort and style. The primary suite is a true retreat, with a massive layout, walk-in closet, and a 5-piece ensuite adorned with stunning finishes. The second floor also hosts a convenient 4-piece bathroom and a well-appointed laundry room for added ease. Step outside to the large backyard, complete with a covered deck, providing the perfect space for entertaining or enjoying quiet moments of relaxation. This residence offers a harmonious blend of luxury and practicality, creating a home that exudes both comfort and grandeur. Don’t miss the opportunity to call this exceptional property yours! (id:50705)
Revel Realty Inc.
77 Avery Crescent Unit# 1
St. Catharines, Ontario
In the heart of St. Catharines, you will find 77 Avery Crescent. This home is move in ready. The open concept main floor offers a bright, modern kitchen with quartz countertops and an elegant tile backsplash. The eating area has plenty of room for gatherings while the sliding glass patio doors will take you out to a spacious deck and concrete patio, perfect for summer time barbeques. The main floor living area boasts large windows and a cozy electric fireplace. The hardwood floors are timeless in a rich brown, while the kitchen is enhanced with ceramic tile. This main floor also has a two piece powder room and plenty of closets for storage. The second story of this lovely home includes 3 spacious bedrooms and modern 4 piece bathroom. Venturing down to the lower level, you will discover a beautifully finished basement offering endless possibilities for recreation and additional living space. Situated on a spacious lot, with a single car garage, this home has it all. With it’s convenient location to the downtown core, QEW & 406 highways, restaurants, shopping, & Brock University, along with lovely appointed finishes and spotless upkeep, 77 Avery Unit 1 is your new home waiting for you to enjoy living in comfort and style. (id:50705)
Revel Realty Inc.
378 Willowood Avenue
Crystal Beach, Ontario
Discover this beautiful townhouse nestled in the famous and vibrant Crystal Beach, where breathtaking sunsets and endless beach fun await. Immerse yourself in the local charm with nearby restaurants and delightful shops. The main floor of this home boasts a spacious bedroom, while the second floor features two additional bedrooms. Enjoy the sun-drenched 3-season sunroom with skylights, granting access to the patio and deck. Vaulted ceilings and a cozy gas fireplace enhance the family room, while the well-appointed kitchen, formal dining room, and convenient laundry area complete the main floor. Privacy and security are ensured by the fenced private yard with a gate. Outdoor enthusiasts will relish the nearby Friendship Trail, perfect for cycling and leisurely walks. Located near the sandy shores of Crystal Beach, this turn-key home offers proximity to amenities such as the Peace Bridge, Niagara River, Lake Erie, marinas, golf courses, wineries, shopping, museums, and exclusive clubs such as Bay Beach Club, Buffalo Canoe Club and Bertie Boating Club at Point Abino. You truly do not need to leave this turn-key home. Don’t miss out on this exceptional listing! (id:50705)
RE/MAX Niagara Realty Ltd
825 Woodside Court
Fort Erie, Ontario
Situated in a fantastic area in Fort Erie on a quiet cul-de-sac, this fully finished raised bungalow is an ideal place to raise a family. Upon entering, you’ll be impressed by the spacious main living level, featuring large windows in the living room, open to the main dining and kitchen area. The updated kitchen boasts a large working island, quartz counters and plenty of cabinet space. The main level boasts 3 bedrooms and a 4-piece bathroom, while downstairs offers 2 additional bedrooms, a 3-piece bathroom, and a spacious rec room. Outside, you’ll find beautiful front and rear yards, along with a deck off the kitchen area to enjoy the upcoming summer months. Noteworthy mentions Furnace and AC 2023, Roof 2016, Windows 2018, Kitchen 2020 and Soffit/Facia/Eaves/Gutter Guard 2023. Conveniently located near highways, schools, and the Peace Bridge. (id:50705)
Century 21 Today Realty Ltd
625 Charlotte Street
Niagara-On-The-Lake, Ontario
Welcome to a charming historic bungalow nestled in a tranquil enclave, away from the hustle and bustle of tourist traffic yet conveniently close to the heart of Olde Town Niagara-on-the-Lake. Immerse yourself in the serene ambiance of this quaint neighborhood while being just a leisurely stroll away from the vibrant main street, where an array of fine dining options, boutique shops, and live theatre. Originally built with character & craftsmanship that harks back to a bygone era, this open concept bungalow underwent a complete renovation in 2009, seamlessly blending modern comforts with its timeless charm. Step inside to discover a thoughtfully redesigned interior featuring updated amenities and tasteful decor throughout. Relax in the cozy living spaces, where historic touches such as hardwood floors and vintage fixtures harmonize with contemporary furnishings. The well-appointed kitchen invites you to indulge your culinary skills, whether whipping up a quick breakfast or preparing a gourmet feast using locally sourced ingredients from nearby markets. Retreat to one of the inviting 2 bedrooms, each offering a peaceful haven for rest and relaxation. For added convenience and flexibility, the bungalow boasts a fully equipped lower level 2 bedroom apartment, perfect for a nanny or multigenerational living. This separate living space provides privacy and comfort, allowing guests to enjoy their own retreat within the confines of our historic abode. Outside, a quaint garden area provides a tranquil oasis for al fresco dining or simply unwinding amidst the lush surroundings. Ideal for couples seeking a romantic getaway, small families desiring a serene retreat, or those in need of multigenerational accommodations, our historic bungalow offers the perfect blend of seclusion and convenience for an unforgettable stay in Niagara-on-the-Lake. Experience the best of both worlds as you immerse yourself in the rich history and natural beauty of this enchanting destination. (id:50705)
Engel & Volkers Oakville
68 Carleton Street S
Thorold, Ontario
Charm and character in a fantastic downtown Thorold location, only a few steps away from being able to watch the ships go through Lock 7 in the Welland Canal. One of the best features of this home is the massive, 540 square foot great room addition at the back that features engineered hardwood flooring, vaulted ceiling, a distressed pine feature wall and a working wood stove, perfect for large family gatherings! Three sets of patio doors to a back deck overlooking a spacious treed yard with a garden shed around the side. When entering the home, there is a hall foyer for your coats and shoes, then you see a charming freshly painted living room with a bay window bringing in ample light and original hardwood flooring. The kitchen is a galley style, with updated white cupboards and is open to both the living room and the dining area in the great room. There is the opportunity for main floor living as there is a good sized bedroom on the main floor, and a 4 piece bathroom. Another small bedroom is on the main floor that has french doors that opens into the great room. Upstairs you will find 2 bedrooms, one that includes a walk-in closet and adorable 2 piece washroom. The unfinished basement has high ceilings, a laundry area, new windows, a painted concrete floor and a shower stall. This home with small updates in the bathrooms could be your forever home that is in a great location and has all the features that makes a wonderful family home. You will be thoroughly impressed with the quality of this home! (id:50705)
Royal LePage NRC Realty
268 Phipps Street
Fort Erie, Ontario
Situated within a short walk from Niagara River, this charming bungalow features 3 bedrooms and 1 bathroom. Ideal for new homeowners or those seeking to downsize, it boasts a spacious living room and a generously-sized dining area, perfect for hosting family get-togethers. The front entrance is bright and welcoming, with original hardwood floors throughout. The house includes a 4-piece bathroom with laundry facilities. Outside, there is a large fenced rear yard. Its convenient location allows for easy access to downtown, the Niagara River, parks, major highways, and the Peace Bridge, which is just a few minutes away by car. (id:50705)
Century 21 Today Realty Ltd
935 Colette Road
Fort Erie, Ontario
Discover this beautifully renovated raised bungalow, designed with both style and comfort in mind. Featuring three bedrooms and two bathrooms, this property has received a series of significant upgrades over the last five years, ensuring a move-in ready experience for any family. Step inside to find an inviting open-concept living space where natural light enhances the modern aesthetic. The kitchen is a masterpiece of design, boasting granite countertops, extensive wall-to-wall cupboards, coffee bar and a substantial center island—perfect for family gatherings and entertaining guests. Sliding doors lead to the expansive deck. The main floor bathroom is nothing short of luxurious, professionally outfitted with a soothing soaker tub, a separate shower, and innovative Bluetooth-enabled lighting, creating an ambiance of both relaxation and modernity. The primary bedroom features two double closets offering ample storage. While most of the home’s windows were updated five years ago, thoughtful details continue throughout. The fully finished basement presents a welcoming space with vinyl plank flooring and a cozy gas fireplace. This level also includes a third bedroom and a three-piece bath, adding to the home’s appeal. Recent upgrades are numerous and include a new furnace in 2022, a kitchen renovation in 2019, a refreshed main floor bath in 2020, and an owned hot water heater replaced in 2021. A newly installed sump pump in 2024 ensures peace of mind. Outdoor living is just as impressive with a 450 square-foot two-tiered deck, featuring a gazebo and an above-ground pool. Just in time for summer. The yard is fully fenced, providing safety for children and pets alike. Additionally, the property includes an attached garage and is ideally located near major amenities, including shopping, QEW access, and the Peace Bridge. Don’t miss out on the opportunity to own this exceptional home in a family-friendly neighborhood. (id:50705)
Royal LePage NRC Realty
4563 Third Avenue
Niagara Falls, Ontario
This nicely maintained two storey home has a great deal to offer at this price point. Enter the welcoming enclosed porch that leads to the main foyer. There is a large living, dining area with a good sized kitchen with plenty of storage. Off the back there is a two piece bathroom and laundry area that leads to the exterior deck and large fully fenced in private yard. the upper level has three good sized bedrooms, storage and a nicely appointed 4 piece bathroom. The basement is full height and dry has good sized windows and has a separate entrance from the driveway. In the backyard there is a large fully finished space that can be used as storage or a workshop or whatever suits your needs. (id:50705)
Coldwell Banker Momentum Realty
254 Lancaster Drive
Port Colborne, Ontario
Welcome to 254 Lancaster Drive; a modern luxury bungalow minutes from Lake Erie. Located within the prestigious Port Colborne subdivision, this home is the epitome of luxury. From the moment you walk through the front door, you will be awestruck by the well thought out layout & spacious design. This home is the Edsel model by Bridge and Quarry a reputable local Niagara builder & features high-end finishes throughout & includes a Tarion Warranty. Fully finished up & down with five bedrooms & three full bathrooms. Basement has a walk up to back yard. For those that work from home or gamers, this house is hard-wired with Cat 6 home networking. This home is an entertainer’s dream & offers 8′ high front door, two luxury tiled fireplaces, custom built-in cabinetry. The home has 9’ ceilings, with 10’ trays in the entrance, LR & MBR. The abundance of cabinets are centered around a pristine waterfall island & butler’s pantry. All appliances are included. Natural gas BBQ hook-up on the covered back deck. Main floor laundry. The master has an oversized freestanding tub highlighted with a tiled accent wall behind it, a stand-up tiled shower, & a double vanity with quartz countertop. Custom closet organizers throughout. Hot water on-demand (that is not a rental). Interlocking driveway. Double car garage with openers & slot wall storage organizers and has EV rough in & central vac. The home offers an abundance of natural light with floor to ceiling windows & has no rear neighbours. On quiet evenings, appreciate the tranquility of the area & curl up with a good book in the living room overlooking the landscaped back yard that backs up to the over 100 hectare Wainfleet Wetlands Conservation Area dedicated to the preservation of vegetation & wildlife & offers nature trails, superb bird watching, fishing & hunting. Port Colborne is a destination steeped in marine heritage with historic shopping districts, variety of restaurants, ample beachfront, offers great schools for the kids. (id:50705)
RE/MAX Niagara Realty Ltd
39 Maplewood Drive
St. Catharines, Ontario
Nestled on Maplewood Drive, this charming bungalow offers more than just a beautiful property—it embodies an idyllic neighbourhood, rich with community spirit. Each house on this coveted tree-lined street boasts unique design, while residents take pride in their gardens and surroundings. The home itself exudes character with arched doorways, original hardwood floors, brick accents, and a cozy fireplace. The main floor features ample living space including a living room, main floor den with a gas fireplace, and separate kitchen/dining room. The recently upgraded shower creates a functional haven in the bright bathroom. The homes fully finished basement offers even more space with a bedroom, office/den, additional bathroom, utility room, large laundry area, and storage closets. Four separate entrances, including sliding doors to the backyard with a large deck and gazebo make entertaining a breeze. Step into the tranquil backyard oasis with a patio, tall trees, and lush gardens that create a fairytale-like atmosphere. The backyard “cottage” has a large shed area and separate space for an art studio, home office or library. Enjoy outdoor activities at Guy Road Park and Walker’s Creek Trail located nearby, or make a day of it and head down to the beach. This ideal location and charming home are a must see! (id:50705)
Royal LePage NRC Realty
380 Washington Road
Fort Erie, Ontario
Welcome to your perfect family home! This adorable and affordable move in ready 3 bedroom home with carport is a gem located close to shopping, Lake Erie and easy access to QE and Buffalo. The home features spacious open living area, bright kitchen, 4 piece bathroom, updated flooring and lots of parking. Great for first time homebuyers. Includes fridge, stove, washer, dryer and backyard shed. Furnace 2022. Don’t miss the chance to make this home yours! Book your private showing today, this opportunity won’t last long. (id:50705)
Coldwell Banker Momentum Realty
6 Parkdale Crescent
Pelham, Ontario
Prime location on quiet Crescent within walking distance to all amenities. This 3 bedroom brick bungalow has plenty to offer. A covered front patio you will enter into the bright living room with newer bay window. Kitchen updated 4 years ago with loads of cupboard space, B/I dishwasher and Newer French doors with B/I mini blinds to deck. The updated 4pc bath also has lots of storage. 3 decent size bedrooms. Separate side door entrance from the carport. Finished basement with updated 3 pc bath, rec room with gas fireplace, large laundry room Detached garage 26×18 built 2014 fully insulated, furnace and hydro. The ultimate man cave. Insulated 17×8 shed, 10×8 gable shed with hydro. Gas BBQ line, Roof 10 years old, furnace 2006, all newer windows. heat ducts cleaned 2 years ago , newer exterior steel doors, long double paved drive, with carport. Fully fenced yard nicely landscaped. This home will not disappoint. (id:50705)
Royal LePage NRC Realty
214 High Street
Fort Erie, Ontario
Discover the comfort and style in this newly renovated 3-bedroom, 2.5-bathroom gem—a 1 1/2 storey haven that seamlessly blends classic charm with contemporary design. Nestled in a desirable neighborhood, this residence promises a lifestyle convenience with close proximity to highways, schools and shopping. Step inside to experience the warm embrace of an open concept layout, thoughtfully designed to enhance the flow of natural light and create a welcoming atmosphere. The main floor boasts a great kitchen with an island, a cozy dinette area, and a spacious living room anchored by a gas fireplace. The inviting entranceway and convenient 2-piece bath complete this level, offering both functionality and aesthetic appeal. Ascend to the second floor, where two generously sized bedrooms await, complemented by a chic 5-piece bath. A delightful sitting area between the bedrooms adds a touch of versatility to this well-appointed space. The lower level presents a recently painted basement that serves as the perfect canvas for entertainment and relaxation. A finished recreation room, complete with a gas fireplace, sets the stage for memorable gatherings. Additionally, discover another bedroom with a stylish 3-piece bath, ensuring comfort and privacy for guests or family members. Step outside into your private oasis—the rear yard is a retreat in itself. A large covered deck invites al fresco dining and relaxation, overlooking a fenced yard for added privacy. A substantial shed provides ample storage space for all your outdoor essentials, and the presence of a hot tub adds a touch of luxury that could be yours through negotiation. (id:50705)
RE/MAX Niagara Realty Ltd
210 Johnston Street
Port Colborne, Ontario
Introducing a meticulously crafted three-bedroom bungalow, lovingly built by the owners parents and situated on a serene dead-end street. Featuring a sunroom, garage, a carport and ample parking spaces. The main floor is gleaming with hardwood floors and updated tile. With its large kitchen/dining room, oversized living room and 3 generous sized bedrooms there is plenty of room for a growing family. Step downstairs to discover a finished basement, complete with a huge recreation room, large laundry room and brand-new bathroom for added functionality. But the true highlight awaits—a luxurious indoor hot tub promising relaxation year-round. The separate entrance provides an opportunity for an in-law suite or easy access if working in the garage. Additionally, enjoy the perks of a separate three-season room, ideal for hosting summer gatherings and enjoying the outdoors in comfort. With a park directly across the street, and close proximity to beaches and trails, this location is ideal! Welcome home to a perfect blend of tranquility and entertainment possibilities. (id:50705)
Exp Realty
56 Canby Street
Thorold, Ontario
7 minute drive to the new South Niagara Hospital! Located in the picturesque community of Port Robinson, this custom bungalow rests on a private treed lot, with just over 1/2 acre of lush greenery. Expertly designed & remodeled from top to bottom, you’ll be impressed by the craftsmanship & attention to detail throughout this luxury property. The open-concept main floor seamlessly connects the stylish kitchen with the living & dining areas. Kitchen highlights include quartz counters, centre island, & brand new appliances. Main floor bedrooms offer backyard views, a stunning 4-piece bathroom, powder room, & laundry/mudroom with garage access. The finished basement includes a rec room, 3rd bedroom, office, & 4-piece bathroom. In-law capabilities with roughed-in kitchen behind the rec room walls. Added features: New Furnace/AC, basement laundry, EV charging, double garage, municipal utilities. (id:50705)
Right At Home Realty
357 Aqueduct Street
Welland, Ontario
This lovely home is waiting for you! It is the perfect combination of being in a convenient location, close to many amenities, yet is also on a quiet street. Schools, shopping, Welland Boat House, Welland Canal Trails, Youngs Sportsplex and Niagara College are all within minutes from here. This house has been lovingly cared for, for over 20 years by the same owners. Pride in ownership is evident in how clean and tidy everything is! The sunken living/dining room gives an added cozy touch to an already homey feel. In the kitchen, new cupboards and counters on one side were added about 4-5 years ago as well as most light fixtures. The AC was replaced in 2021. Many updates in the past 10 years or so include the roof, furnace, windows, front door, ceramic tiles and berber carpet upstairs. All 3 bedrooms on the main floor are a good size, with an additional den/bedroom in the basement. A bar and wood-burning fireplace makes the downstairs a great place for entertaining or just having a comfortable retreat for the family to come together. The sunroom on the side of the house provides a bonus area, after enjoying a dip in the hot tub. Privacy in the backyard and the double garage close out this wonderful home that’s waiting for its new owners to make new memories! Book now, you won’t be disappointed! (id:50705)
Century 21 Avmark Realty Limited
152 Merritt Road
Fonthill, Ontario
Situated on two acres with a breathtaking home that has been beautifully updated, this property is genuinely special and offers the complete package. Tucked away, yet only moments from town, the most ideal blend of privacy and convenience await you at 152 Merritt Road. As you arrive, the paved driveway guides you through the front of this majestic property. Be sure to take note of the gorgeous landscaping and the abundance of privacy – a true retreat. The layout of this home is simply splendid. Complete with both main floor living and family rooms, there is certainly no shortage of space to entertain or for a large family to spread out. Tastefully updated and flowing seamlessly into the dining room, with a convenient breakfast bar, as well as plenty of counter and storage space, the kitchen is the heart of this home and is an absolute delight. Beyond the kitchen is the family room that is sure to be a favourite of many. Positioned at the back of the home with ample windows, this space offers stunning views of the surrounding acreage. With direct access to the spacious back deck, that features a natural gas line for your barbecue, summer entertaining is bound to be in your future! The main floor is complete with a dedicated laundry/mud room, with convenient access to the attached garage, and a 3-piece bathroom. Featuring breathtaking views of the private, gorgeous property, the second level is where you will find three bedrooms, as well as the 4-piece bath with convenient ensuite privilege to the primary bedroom. With a finished basement, the lower level of this home offers a recreation room with a cozy gas fireplace, home office, plenty of storage space, a cold room and a large partially finished bonus room at the back of the home with a walk-up to the back yard. The enchantment continues outside where you will find the lovely pond, trails and quaint outbuilding. You’re invited to have it all, come make this wonderful property a chapter in your family’s story! (id:50705)
Revel Realty Inc.
147 Willson Road
Welland, Ontario
Step into the welcoming embrace of this delightful 3 bedroom, 1.5 bathroom brick bungalow, nestled within a scenic and family friendly neighbourhood. Discover the allure of its spacious backyard with no direct rear homes, large mature trees and space for the whole family. The recently updated kitchen and bathrooms exude modern elegance, creating a perfect blend of comfort and charm. Updates include: 2021 Fence 2022 Laminate Flooring, Porches, Kitchen, Half Bathroom, Shed 2023 Central Air Conditioner, Main Bathroom (id:50705)
RE/MAX Niagara Realty Ltd
14 Ellis Avenue
St. Catharines, Ontario
This Stunning 2 Bedroom & 2 Bathroom Freehold townhome Means zero fees! . Conveniently located near Pen Center and all amenities. Entertain family and friends or just enjoy the private back yard Oasis with the relaxing hot tub on the New composite wrap around deck. Open concept Kitchen features New modern counters and island overlooking the large Dining and Living rooms. The main Bedroom boasts plenty of room for a king size bed and generous closet space. The home also features main floor Laundry and indoor access to the attached Garage. The full basement is ready to finish. . (id:50705)
Royal LePage NRC Realty
3511 Trillium Crescent
Ridgeway, Ontario
Luxurious 2800sqft 3-bedroom+den, 3-bathroom bungalow located in the much-desired Ridgeway-by-the-Lake development between Lake Erie’s shoreline and downtown Ridgeway. This exceptionally built, 6-year-old Blythwood Home features 11’ ceilings in the great room, light-filled rooms, solid hickory engineered hardwood floors, imported Italian 2’x4’ porcelain tiles, shiplap accent walls & ceilings, gas fireplace with stunning wood-beam mantle & stone surround wall and upgraded Cambrian quartz countertops in the bathrooms, laundry room and the kitchen–which includes a 10’x5′ no-seam island. Beautiful light fixtures throughout including the foyer and the sunroom/dining room & kitchen wooden beam accents. The primary bedroom has a walk-in closet & a spa-like 6pc ensuite bathroom featuring a glass shower & free-standing Mirolin soaker tub. With a rec room, 2 bedrooms, exercise/games room & a 4pc bathroom in the finished basement, guests can have their own space. Garden doors from the sunroom & primary bedroom lead to the covered back deck and backyard with a large interlock, a new hot tub, firepit area. Both the large front covered porch & back covered deck have flexstone finishes. Beyond the wrought iron fence & gate is a protected greenspace area, owned by the buyer. Nicely landscaped with gardens out front & back, sprinkler system, landscape lighting & cement double-wide driveway accented w/aggregate stone. 200amp panel w/surge protector, sump pump w/back-up, high-efficiency furnace & central air, HRV, double gas BBQ hookup. This freehold home offers optional membership ($90/month) for the Ridgeway by-the-Lake community centre, featuring the 9000sq ft Algonquin Club with outdoor saltwater swimming pool, fitness center, banquet hall, games room, darts & billiard room, saunas, showers, changerooms. Less than a 5-minute walk to the shores of Lake Erie, a 10-minute walk to historic downtown Ridgeway and a couple minute drive to Crystal Beach’s sand, shops and restaurants. (id:50705)
RE/MAX Niagara Team Zing Realty Inc.
29 Fawell Avenue
St. Catharines, Ontario
Attractive brick 1.5 storey in desirable Grapeview area with charming architectural details and charisma. Upon entering the foyer you’ll find attractive grey tiled floors and geometric wallpaper that pair beautifully with the two-toned hardwood staircase. The kitchen is located at the rear of the home overlooking the yard with direct access to the deck. Light-toned cabinets offer abundant storage and smart configuration allows for a double-door pantry, feature glass corner cabinet, and multiple pots and pan drawers. A spacious dining room with a bay window and striking blue accent wall offers the ideal ambiance for formal dining or everyday meals. Open to the bright living room that overlooks the front yard and a wood-burning fireplace with a classic stone facade. The main level has two generous bedrooms located off the main hallway with easy access to the 4pc main bath. The second level has a large loft with a vaulted ceiling, window, and storage area ideal for a wardrobe. This bonus space is great for a hobbyist, kids playroom, or even a walkup suite. The lower level has plenty of potential! With direct access from the rear yard through its separate entrance there is potential to create a separate in-law suite. A laundry room provides easy-to-access plumbing and there are several windows. This home must be seen! (id:50705)
RE/MAX Niagara Realty Ltd
9349 Madison Crescent
Niagara Falls, Ontario
Nestled in the prestigious, Fernwood Estates, 9349 Madison Crescent exudes elegance and charm. This impeccable 4-bedroom + loft, 2-storey residence rests on a tranquil crescent, with a stamped concrete driveway and meticulously landscaped grounds, inviting you into a world of refined living. Adorned with stone accents, the exterior captivates with its timeless appeal, while inside, all the comforts you are looking for. Brand new quartz countertops accentuate the kitchen, complemented by sleek engineered hardwood flooring that flows seamlessly throughout the home. The allure continues with a spacious primary bedroom featuring not one, but two walk-in closets, along with an ensuite, offering a private sanctuary to unwind. The loft on the second floor can be used as an office area, entertainment space, or play room for little ones. The convenience of laundry on the second floor is also an additional bonus. Meticulously maintained, this home awaits its new owners to make cherished memories. Convenience meets comfort with close proximity to amenities, new developments, and convenient bus routes, ensuring every need is effortlessly met. The open-concept layout facilitates seamless entertaining, with a breakfast bar, stone accent wall, and formal dining area creating a perfect ambiance for gatherings. Awaiting your personal touch, the unfinished basement presents a canvas for your creativity to flourish, while the semi-corner lot offers ample space for potential additions such as a pool or outdoor entertainment area, promising endless possibilities for customization. Discover the epitome of luxurious living in this immaculate residence, where every detail has been thoughtfully curated to elevate your lifestyle to new heights. Welcome to 9349 Madison Crescent, where timeless elegance meets sophistication. (id:50705)
Revel Realty Inc.
3 Towering Heights Boulevard Unit# 203
St. Catharines, Ontario
Pride and elegance meet in this stunning 2-bedroom, 2-bathroom condo nestled in the heart of St. Catharines! Revel in the tasteful charm of this professionally renovated, 1425 sqft private corner suite with its striking views of the tranquil courtyard. Located on the 2nd floor of the coveted Southgate community, you’re surrounded by nature with stunning vistas from every room. The dark brushed walnut engineered hardwood floors add a touch of luxury to every step you take. The bright and well-designed kitchen boasts ample granite counter space, abundant storage, pullout pantry cabinets, and top-of-the-line black stainless appliances. From intimate dinners to entertaining friends, the spacious living and dining room are ready to accommodate all your needs. Craving some quiet time? Retreat to your cozy den or relax on your private large balcony. The suite’s enormous ensuite bathroom is fully updated, showcasing marble floors and walls. Imagine a spa-like experience within your own home! Storage is plentiful with numerous closets custom designed and installed with solid oak trim and doors, making it a joy to keep things organized. Convenience continues with in-suite laundry, 2 underground parking spots, and a good size storage locker. Stay active in the indoor heated pool; unwind in the spa and sauna, exercise room or play a round in the common games room. Prefer to read? Enjoy the peace in the quiet library area or the billiards room. From two outdoor BBQ areas to an outdoor spot to wash your car, all your needs are within reach. Located minutes from the Pen Centre shopping mall, diverse restaurants, downtown sports and event arena, and the Performing Arts Centre, you’re never far from excitement. Being in a pet-free building, this condo is the epitome of pride in ownership and there’s absolutely nothing to do but move in and enjoy your new home. Let me help you love where you live! (id:50705)
Royal LePage NRC Realty
100 Explorer Way Way
Thorold, Ontario
Simply elegant and unique – these are the words that describe 100 Explorer Way in Thorold. This magnificent home boasts of finishes you will find nowhere else! Custom cabinets, mirrors and light fixtures adorn this home. Bright open concept on main floor captures the natural light. Designer fireplace feature in living room adds to the unique ambience. Upstairs features a spacious primary bedroom with 2 walk in closets, and primary ensuite. Notice in the bathroom shower doors are custom tempered glass, not standard shower enclosure doors – truly an elegant touch! Another bedroom also features its own ensuite as well as two more bedrooms share a 4 piece bathroom. Work at home office space can also be found on this level. If you are looking for a home that can offer an in-law suite, look no further. The lower level offers a walk out to the rear yard with fully open concept living/dining/kitchen, 2 spacious bedrooms, 4 piece bathroom and storage. Close proximity to schools, shopping and dining. Thorold is minutes away to Hwy 406 or the QEW making commuting very convenient. (id:50705)
RE/MAX Niagara Realty Ltd
25 Overholt Street
St. Catharines, Ontario
Come check-out Overholt! Located in a mature, desirable neighborhood in the north end of St Catharines. Wide 62′ lot with gazebo, concrete patio and above ground pool to enjoy the summer weather. 3+2 beds, 1+1 baths. Open concept kitchen/dining/living room, great for family gatherings. Large island in kitchen with loads of counter space and cabinets. Take a couple of steps down to a spacious family room with gas burning fireplace. Access to large single car garage and backyard from this level. Additional side entrance to home is on this level which adds potential for an in-law suite. Quick access to QEW. All amenities nearby. Enjoy raising your family at 25 Overholt St. (id:50705)
RE/MAX Niagara Realty Ltd
28 Mcalpine Avenue S
Welland, Ontario
Welcome to Your New 2+1 Bedroom Bungalow! Step into comfort and convenience with this charming home, perfect for first-time buyers, investors, or those looking to downsize. Enjoy the peaceful rear sunroom, a fully finished basement with extra living s pace, and a large storage shed. Modern amenities like 100 amp breakers add ease to daily life. Discover the flexibility of this home’s layout, providing ample room for relaxation, entertainment, and everyday living. Bid farewell to clutter with the convenience of a large storage shed and ample storage space throughout the home, ensuring organization and tidiness for your belongings. With modern upgrades and the opportunity for a quick closing, you can move in swiftly and start enjoying your new home without delay. Located just seconds away from 406 access and close to restaurants, cafes, schools, and more, this home offers unmatched convenience and accessibility to all amenities and attractions. Don’t miss out on making this house your own! (id:50705)
Revel Realty Inc.
Coldwell Banker Advantage Real Estate Inc
405 Merritt Street Unit# 10
St. Catharines, Ontario
Stunning five year old condo apartment with vaulted ceilings and huge loft area offers 970 square feet of living space. This open concept condo with expansive windows, luxurious finishes and fantastic location is perfect for those looking for maintenance free living. Good sized bedroom, galley kitchen with white cabinets and stainless steel appliances, dining/living room combination, 4-pc bath and laundry closet complete the main level. Loft area with lots of natural light and two-piece bath make this the perfect primary bedroom or office space. Fantastic location close to restaurants, cinemas, shopping, on bus route and easy access to major highway. Owner occupied with flexible closing date. (id:50705)
Royal LePage NRC Realty
105 Explorer Way
Thorold, Ontario
Spacious family or multigenerational home located in Thorold. Close to Niagara Falls and the QEW. An abundance of space featuring 4 natural bedrooms on second level and spacious loft area. Primary bedroom features a walk in closet and 5 piece ensuite. Enjoy the privacy of a second ensuite for the second bedroom. The other two bedrooms share a jack n jill bathroom. Laundry room is conveniently located on the second level. Main floor offers inviting front hallway leading to a bright open concept kitchen with granite countertops/breakfast room/dining room and living room. Lower level features high ceilings, and is open space, insulated and vapor barrier in place-all that is needed are your finishing touches. Garage and driveway offer ample parking spaces. Backyard was fenced in 2023. Close to parks, schools, and located in a desirable community. (id:50705)
RE/MAX Niagara Realty Ltd
78 Melody Trail
St. Catharines, Ontario
Welcome to warm and cosy 78 Melody Trail in Beauitful North End St. Catharines, this home wont disappoint from the minute you walk in and the minute you step out and see this back yard oasis. Maintenance free living with fully stamped concrete back yard and an above ground pool along with numerous Tiki bars and hydration stations this summer you wont want to leave your private oasis. Did I mention that you are a 5 minute walk to sunset beach ? or the walking trail just down from your house and a 5 minute drive to Port Dalhousie without the price tag of living there? This house may seem small but its open concept floor plan makes it feel larger than it appears. 2 generously sized bedrooms on the main floor along with a full bathroom keeps it easy. In the basement you will find a 3rd bedroom/office along with in-law capability because of the great kitchen and LARGE rec room. Come check out this beautiful starter home that needs nothing. Furnace A/C and Roof all done in the last 6 years. (id:50705)
Exp Realty
580 Mississauga Avenue
Fort Erie, Ontario
Award-winning luxury builder Silvergate Homes brings Harbourtown Village at Waverly Beach to life – an upscale community with a perfect blend of modern design and small town charm. Enjoy paradise by the lake in this Energy Star® certified bungalow, built to exceed provincial building code with materials of the finest quality. The floor plan flows seamlessly – with 10’ ceilings throughout the main floor, the sleek, gourmet kitchen with island overlooks the sophisticated yet cozy great room. The primary bedroom suite offers a luxe spa-inspired ensuite and spacious walk in closet. Bask in natural light from the oversized window in the versatile second bedroom/office. The lot size is 49’ x 126’ which allows a quiet separation from your neighbours, space to create your outdoor oasis and is still a manageable size to maintain. Best of all, beautiful Waverly Beach is only a short 3 minute walk away. Enjoy a morning stroll on the beach each day, or an afternoon spent in the sand. Personal Silvergate design consultant will guide you every step of the way when choosing your modern, luxury interior finishes. Ready for occupancy December 2024. This is just one of several freehold single family detached homes and townhomes available in Harbourtown Village, located in Fort Erie on Niagara’s south coast with the convenience of amenity-rich living, just minutes from the U.S. border. Be sure to check out the video to understand all this lakeside beach community has to offer. Photos are of a previous model home and are used to show luxury finishes and quality of construction. (id:50705)
Royal LePage NRC Realty
584 Mississauga Avenue
Fort Erie, Ontario
Award-winning luxury builder Silvergate Homes brings Harbourtown Village at Waverly Beach to life – an upscale community with a perfect blend of modern design and small town charm. Enjoy paradise by the lake in this Energy Star® certified 2-storey home, built to exceed provincial building code with materials of the finest quality. The floor plan flows seamlessly – covered porch and impressive double door entry with 9’ ceilings throughout the main floor, the sleek, gourmet kitchen with island overlooks the sophisticated yet cozy great room. Bonus den/office gives a second living space on the main floor. Upstairs, the primary bedroom suite offers a luxe spa-inspired ensuite and spacious walk in closet. With laundry on the bedroom level, this is just one convenience a busy family will appreciate. The lot size is 49’ x 126’ which allows a quiet separation from your neighbours, space to create your outdoor oasis and is still a manageable size to maintain. Best of all, beautiful Waverly Beach is only a short 3 minute walk away. Enjoy a morning stroll on the beach each day, or an afternoon spent in the sand. Personal Silvergate design consultant will guide you every step of the way when choosing your modern, luxury interior finishes. Ready for occupancy December 2024. This is just one of several freehold single family detached homes and townhomes available in Harbourtown Village, located in Fort Erie on Niagara’s south coast with the convenience of amenity-rich living, just minutes from the U.S. border. Be sure to check out the video to understand all this lakeside beach community has to offer. Photos are of a previous model home and are used to show luxury finishes and quality of construction. (id:50705)
Royal LePage NRC Realty
15 Towering Heights Boulevard Unit# 306
St. Catharines, Ontario
Floor 3 – Top of the Trees. Immersed in the tranquility of nature, this beautiful unit offers a serene escape where you can witness the beauty of green space all year round. Marvel at the graceful deer and wild turkeys from the comfort of your own home. Step inside to discover a well-maintained sanctuary boasting two bedrooms, a spacious dining room, and a lovely great room. The fabulous view of the tree canopy beckons through windows that adorn the bedrooms, great room, dining room, and balcony. This unit boasts an ensuite and a main bath. Natural light floods every corner of this inviting space, creating an ambiance of warmth and openness. Embrace the peaceful surroundings and bask in the beauty that surrounds you. Step into a realm of carefree living. This condo building unfolds a tapestry of amenities that will elevate your lifestyle. Immerse yourself in the indoor pool, rejuvenate in the sauna and enjoy the workout room. A common BBQ area with a charming patio beckons you to socialize. Whether it is enjoying peaceful moments on your balcony or taking leisurely strolls through the green surroundings, this residence offers an unparalleled connection to nature right at your doorstep. (id:50705)
Mcgarr Realty Corp
8918 Sodom Road Unit# 13
Niagara Falls, Ontario
Welcome to your perfect carefree lifestyle in this charming bungalow townhouse nestled in the picturesque village of Chippawa, Niagara Falls. Ideal for downsizing seniors or busy professionals, this property offers convenience, comfort, and serenity. Situated just a 5-minute walk from the tranquil Welland River, where boats dock peacefully, or a short 5-minute drive to the breathtaking Niagara Falls, this location offers the best of both worlds. Step inside to discover a cozy living space featuring hardwood floors throughout the open-concept living room and kitchen, adorned with stylish fixtures. Imagine yourself unwinding by the natural fireplace on a chilly winter evening, sipping a cup of coffee and enjoying the warmth of the flames. This two-bedroom townhouse has been lovingly maintained by the same owner since 2014 and boasts fresh paint throughout, creating a welcoming atmosphere. One of the many perks of this property is the inclusive condo fee, covering high-speed internet, water bills, and all exterior maintenance, allowing you to truly relax and enjoy your downtime, even on snowy storm days, while the fireplace crackles in the background. The unfinished basement offers unlimited opportunities to add your personal touch and create additional living space or features to suit your needs. The appreciation value of this area is evident, with the upcoming completion of the $3.6 billion Niagara South Hospital in 2028, just a 10-minute drive from Chippawa. Don’t miss out on this incredible opportunity to own a piece of this thriving community. Schedule your viewing today and envision your future in this wonderful home. (id:50705)
Cosmopolitan Realty
586 Seneca Drive Unit# 70c
Fort Erie, Ontario
Award-winning luxury builder Silvergate Homes brings Harbourtown Village at Waverly Beach to life – an upscale community with a perfect blend of modern design and small town charm. Enjoy paradise by the lake in this Energy Star® certified freehold bungalow townhome, built to exceed provincial building code with materials of the finest quality. The floor plan flows seamlessly – with 10’ ceilings throughout the main floor, the sleek, gourmet kitchen with island overlooks the sophisticated yet cozy great room. Step out onto your covered terrace, relax and enjoy some well deserved down time (townhomes require much less maintenance than detached homes demand). The primary bedroom suite offers a luxe spa-inspired ensuite and spacious walk in closet. Bask in natural light from the oversized window in the versatile second bedroom/office. Best of all, beautiful Waverly Beach is only a short 3 minute walk away. Enjoy a morning stroll on the beach each day, or an afternoon spent in the sand. Personal Silvergate design consultant will guide you every step of the way when choosing your modern, luxury interior finishes. Ready for occupancy October 2024. This is just one of several freehold townhomes and single family detached bungalows and 2-storey homes available in Harbourtown Village, located in Fort Erie on Niagara’s south coast with the convenience of amenity-rich living, just minutes from the U.S. border. Be sure to check out the video to understand all this lakeside beach community has to offer. (id:50705)
Royal LePage NRC Realty
40 Hilda Street
Welland, Ontario
This is the definition of a family home. Practical layout for large family, massive rear yard with inground pool, and excellent North Welland location, right off Niagara St, last house at the end of a very quiet dead end street right next to a park/open area! This detached 4-level multisplit home features 3+1 bedrooms, 2 bathrooms and 2 family rooms. Walk through the front doors greeted by a large bonus room with a convenient 2-piece bathroom. Beautiful sunroom/family located in the rear of the main floor, complete with lots of windows for natural light on sunny days, and enjoy the gas fireplace throughout the winter (connected to a separate thermostat). Second floor is only 6 steps away, featuring a front living room with large bay window, hardwood floors in great condition and another gas fireplace with a separate thermostat. Kitchen/Dining Room combo in the rear, complete with quality oak cabinetry in great condition. Patio doors leading directly to a two-levelled back deck. Only 6 more steps to the third level, featuring 3 great size bedrooms and a 5-piece bathroom (double sink). Each bedroom complete with closets. Primary bedroom has two closets and bonus ensuite privilege to the bathroom. Basement laundry and bonus bedroom. Forced air & central air (gas). HWT owned. Newer pool liner (2022) & pump (in basement). Side patio gazebo. Garden shed in rear yard. Fully fenced rear yard. Amazing location with the park right next door. Walking trails right to the shores of the Welland Canal. Very quiet and well established neighbourhood in a highly desired area. Move your family into this amazing home! Sellers selling due to moving into long time family home to assist senior parents. (id:50705)
Coldwell Banker Advantage Real Estate Inc
52 Maitland Street
Thorold, Ontario
Welcome to this delightful and well maintained 3-bedroom home located in a quiet neighborhood. Lots of amenities nearby. 52 Maitland offers buyers loads of value for the cost. You will find the living and dining area perfect for entertaining. The kitchen is both open to the rest of the home and designed in a way that it provides an element of privacy (if the sink isn’t perfectly empty, or the dirty dishes sit while enjoying dinner you don’t need to see them). Cooking here is a joy! The three bedrooms (one on the main floor and two upstairs) offer comfort and privacy. Outside you step into your own backyard (quite large) or walk across the street and enjoy Sullivan Park. The location is within walking distance to schools, shopping, and eating. Major parks are a short drive and access to major roadways is close by… making your commute anywhere in Niagara or Hamilton and beyond as easy as possible. The basement is partially finished (with three piece roughed in bathroom) and currently utilized as a rec room and storage. Home was largely refinished in 2009 and has been gently lived in ever since. New gutter (eavestrough) covers. Owner occupied. Don’t miss out on this opportunity! Schedule a showing today and make this house your home. There is a lot here! (id:50705)
RE/MAX Niagara Realty Ltd
No Favourites Found
I’m Here To Help You

Real estate is a huge industry, with lots of small and large companies. Don’t get lost in the crowd. Rachel Stempski is a professional realtor that can help you find the best place to live, sell your current home or find a new investment property that’s perfect for you.
