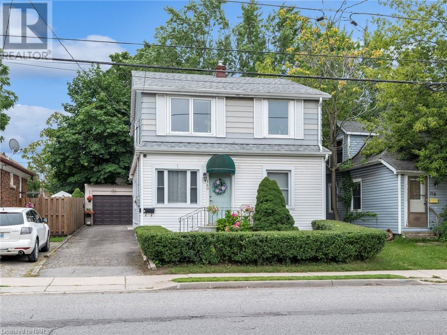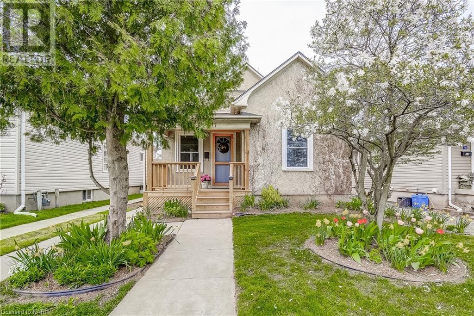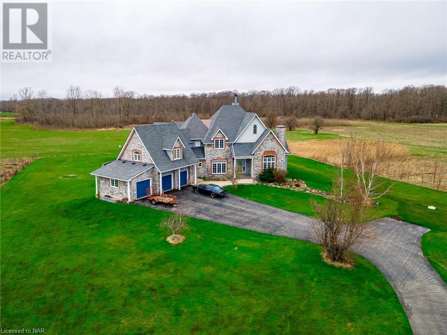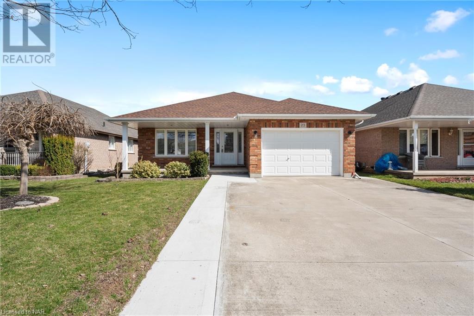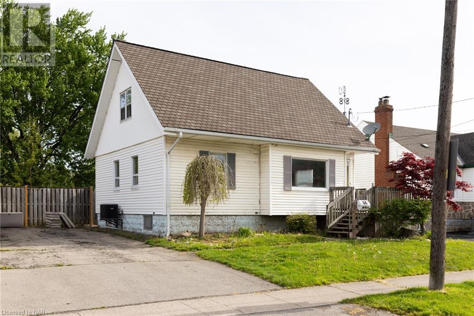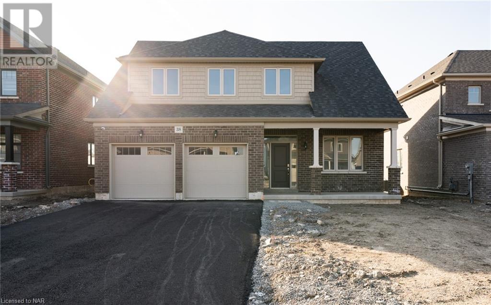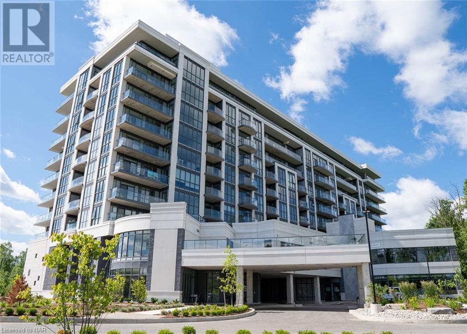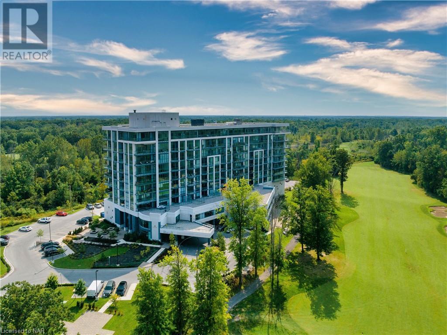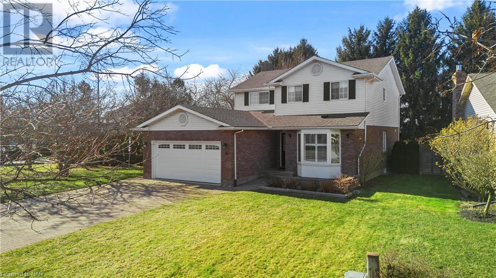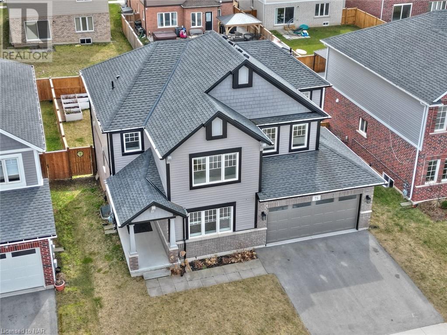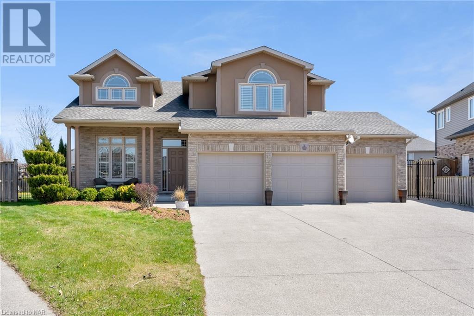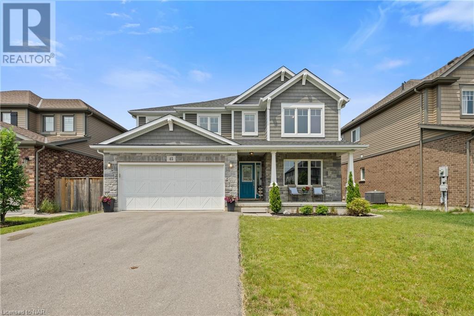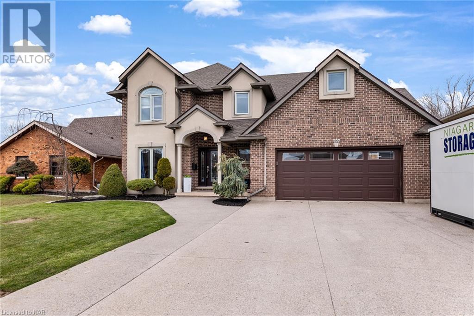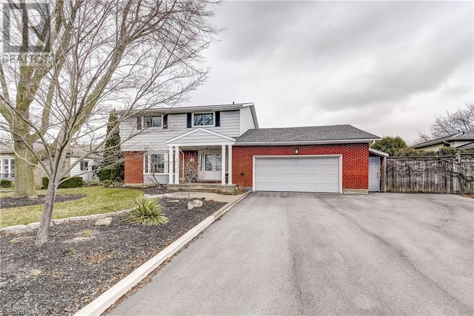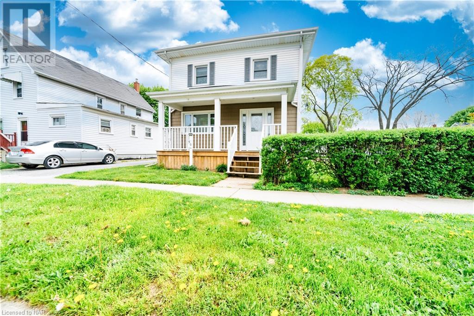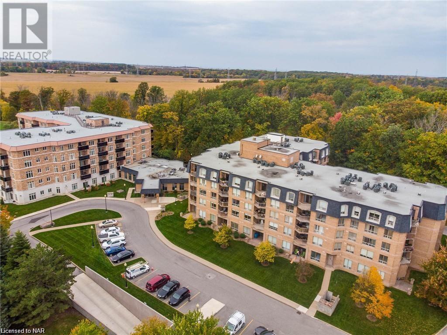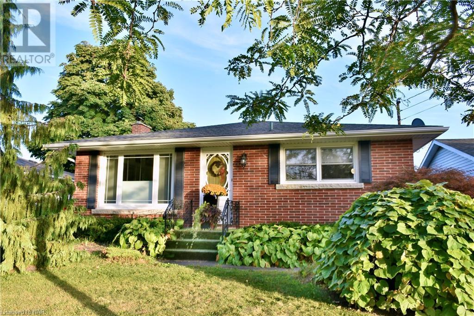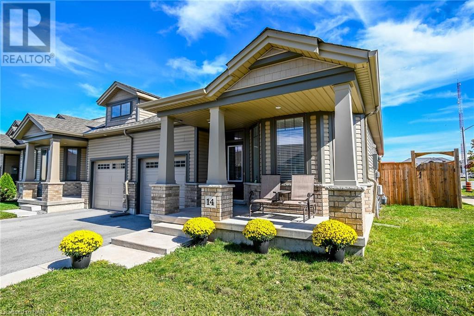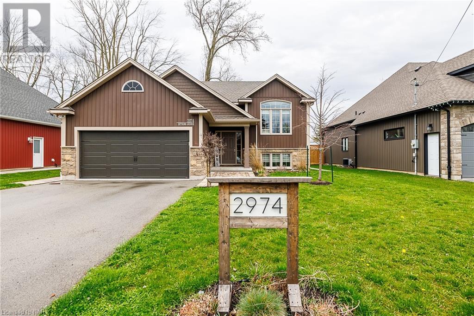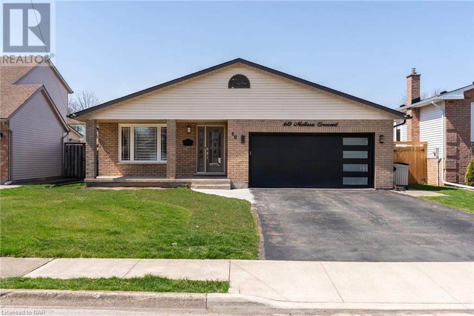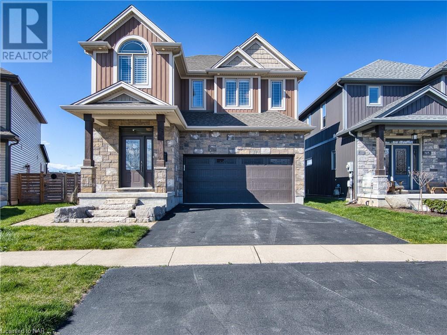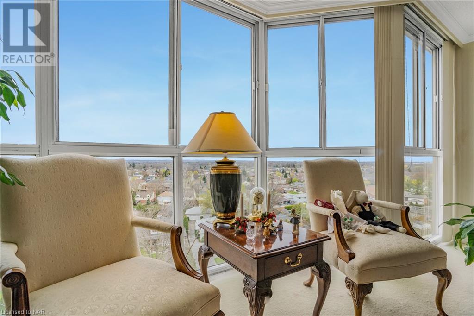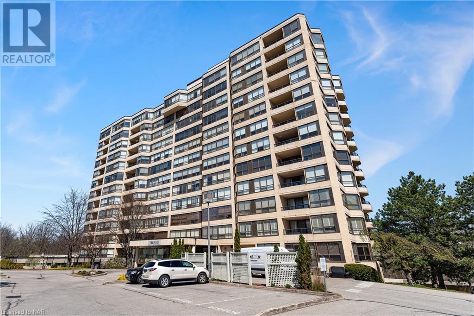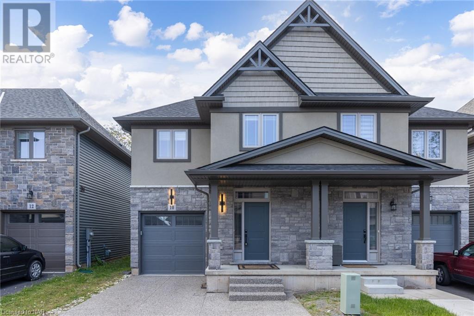Listings
View Listings
LOADING
160 Welland Avenue
St. Catharines, Ontario
Attention Investors and House Hackers! Don’t miss out on this fantastic opportunity in downtown St. Catharines. This fully vacant legal duplex has the potential to be converted into a triplex with the addition of a third unit in the 3-car garage. Live in one unit and rent out the others to cover your mortgage payments and generate extra income. The property is well-maintained and ready for immediate occupancy, offering a versatile living arrangement for multi-generational families or savvy investors. Take advantage of this affordable entry point into the real estate market and start building your wealth today! (id:50705)
RE/MAX Escarpment Realty Inc.
17 Marquis Street
St. Catharines, Ontario
Welcome to 17 Marquis with many upgrades since 2019 – Upgrade to 100-amp breaker service, plumbing upgraded including new main stack, butcher block kitchen counters and lighting, cabinets updated, new toilets and vanities and vinyl floors in both bathrooms, as well as newer lighting. ***NOTE THE HARDWOOD FLOORS HAVE BEEN REFURBISHED SINCE THE PHOTOS WERE TAKEN***. The property has a re-built front porch and new fencing 2020 (on 3 sides) enclosing the backyard. At first glance you expect a typical 3-bedroom bungalow but wait, there is a 203 square foot addition with a 2 piece washroom and closet with double mirrored doors and sliding glass doors to the backyard. This room can be either your Primary Suite or an awesome Great Room (laminate floors, double mirrored closet, 2 piece bath), you decide how you want to use this additional living space. There are 2 porches, the re-built one at the front entrance and one at the side where you can enjoy the evening sunsets that has access from the kitchen You will find the laundry in the basement which is unfinished and mostly utilized for storage. Roof shingles are approx. 9 years old, all windows on the main floor have been replaced with vinyl double hung windows. The property is conveniently located to Harriet Tubman P.S., the revitalized downtown, parks, nearby playground and just steps to public transit and easy access to major highways. Lovely new(ish) restaurant on Russell at the bottom of Marquis called Pique Nique. Property is vacant and some rooms have been virtually staged. (id:50705)
Royal LePage NRC Realty
20816 Graybiel Road
Wainfleet, Ontario
Welcome to this impressive Country Estate. Secluded in a rural setting just minutes from Dining, shopping and Beaches in Pt. Colborne. Easy commute from the GTA and close to Niagara Fall.The grand entrance flows to the casual living area with a cosy stone wood fireplace and reclaimed heated wood floors. A walk about library loft above creates drama to this home. Walk out to a screened porch and over look the pool and hot tub. Enjoy a chefs inspired kitchen with massive granite island that is the heart of the kitchen and a breakfast nook. Upper loft games room. Main floor Master wing with a Spa like ensuite and walk in closet. Completely finished lower level finished that includes a Rec room, Media room, Guest room, office and bath with ample storage. Excelland value if you consider the replacement cost of just the square footage alone. Come take a peek! (id:50705)
D.w. Howard Realty Ltd. Brokerage
23 Tanner Drive
Fonthill, Ontario
Welcome to 23 Tanner Drive, where contemporary living meets classic charm. This renovated all-brick bungalow offers an inviting open-concept layout accentuated by hardwood and ceramic flooring throughout. Boasting two spacious main floor bedrooms, a pristine 4-piece bathroom, and a sleek granite kitchen complete with a generous island, this home is designed for both comfort and style. Enjoy the convenience of main floor laundry and the elegance of California shutters and new blinds. With newer furnace, A/C, and roof, peace of mind comes standard. The open basement, featuring a new 2-piece bathroom, awaits your personal touch. Outside, a fully fenced rear yard with wood deck and garden shed offers the perfect oasis for relaxation. Complete with a 1.5 car garage and concrete driveway, this property is situated in a tranquil neighborhood close to amenities and picturesque walking trails, making it the ideal place to call home. (id:50705)
Revel Realty Inc.
44 Thorold Road E
Welland, Ontario
Welcome to 44 Thorold Road E, a 3 bedroom 1 bath 1 ½ storey home located in a great neighbourhood close to schools, restaurants, shops and all entertainment Welland has to offer as well as minutes to Canal and walking trails. Main floor is spacious offering hardwood floors throughout, 4 pc bath and 2 well sized bedrooms. Second level offers a large bedroom and an additional space that could be used as a dream walk-in closet, office, kids play area, man cave etc., the possibilities are endless. Basement is unfinished and awaiting your personal touches and imagination. Back yard is fully fenced and perfect for entertaining. Be sure to see this one today! (id:50705)
Revel Realty Inc.
38 Oriole Crescent
Port Colborne, Ontario
Welcome to 38 Oriole Crescent! This nearly 2400 square feet 2 storey house is a new build – never been lived in house! This home offers 9′ ceiling on the Main floor with a separate formal dining area, 4 large spacious bedrooms, (the large primary bedroom has an ensuite and walk in closet) , 3 bathrooms and convenient upstairs laundry … this home has it all! The main floor has an open layout & a gas fireplace in the living room, modern spacious open concept kitchen, hardwood floors throughout the main floor, and a large double car garage with a two-coat asphalt driveway, The location is ideal – situated close to downtown Port Colborne, minutes from Nickel and Reebs Bay beach, all amenities necessary such as grocery stores, banks, shopping etc. and not too far from Niagara Falls & St. Catharines. (id:50705)
Exp Realty
7711 Green Vista Gate Unit# 716
Niagara Falls, Ontario
ONE OF THE FINEST, MOST LUXURIOUS UPGRADED 7TH FLOOR SUITES TOP OF THE LINE UNIQUE LUXURY KITCHEN THAT EXTENDS TO CEILING WITH ITALIAN HANDLES FROM ITALY, AMAZING ITALIAN IMPORTED SOLID MARBLE SLAB COUNTER-TOPS, BACK-SPLASH & ISLAND; SOLID THICK REAL HARDWOOD FLOORS, LUXURY UPGRADED BATHROOMS WITH GLASS/TILE SHOWERS, MARBLE FLOORS & PORCELAIN FLOOR TO CEILING WALL TILES, ENTIRE BATHROOM WALL IS MIRRORED, 9 FT. FLOOR TO CEILING WINDOWS. FINE MODERN LIGHT FIXTURES WITH REMOTE, ALSO MANY POTLIGHTS THROUGHOUT, ENTIRE CONDO PROFESSIONALLY REPAINTED WITH TOP OF THE LINE 3 COATES OF BENJAMIN MOORE PAINT, 9 FT CEILINGS, OPEN CONCEPT.PRIVATE COVERED BALCONY OVERLOOKING NATURE, THE 18TH HOLE OF JOHN DALEY’S THUNDERING WATERS GOLF COURSE, SKYLINE VIEWS OF NIAGARA FALLS ALONG WITH AMAZING SUNSETS FROM BALCONY. INSUITE LAUNDRY, INDOOR POOL, GYM, HOT TUB, SAUNA, YOGA, PARTY ROOM, CONCIERGE, THEATRE RM, GUEST SUITE, DOG SPA, 1 PARKING SPOT. 5 BRAND NEW APPLIANCES, STORAGE LOCKER FREE INTERNET ENJOY LIFE HERE-NO TRAFFIC, NO NOISE, JUST NATURE & VIEWS. GREAT INVESTMENT PROPERTY! IMMEDIATE POSSESSION! 1 FLOOR BELOW SUB PENTHOUSES & THE PENTHOUSE FLOORS WHICH ARE FOR SALE FROM $2 M-$5 MILLION! (id:50705)
Century 21 Today Realty Ltd
7711 Green Vista Gate Unit# 802
Niagara Falls, Ontario
Welcome to Uppervista, the one and only luxury condo in Niagara Falls, providing beautiful views overlooking a golf course. The surrounding greenery and the tranquil atmosphere create a serene living environment. Unit 802 features 2 bedrooms and 2 bathrooms, offering a comfortable living space, with high-end features and finishes, including 9-foot floor-to-ceiling windows, which not only allow plenty of natural light to flood the space but also provide stunning panoramic views of the golf course/woods, the large windows also contribute to the overall spaciousness and openness of the unit. The bathrooms are designed with luxury in mind, featuring fixtures, faucets, adds a touch of elegance to the space. The kitchen is well-appointed with a large island, featuring quartz countertops, provides ample workspace for cooking and entertaining, also offering additional storage. The building itself offers various amenities for residents’ convenience and entertainment, offering a luxurious and upscale living experience within the building. Such as a concierge service, key fob entry with perimeter security, visitor parking, swimming Pool, Unisex Sauna, Hot Tub, Dog Spa, Meeting Lounge, Theatre, Yoga Room, Party Room, Wine Lounge, Boardroom, Outside BBQ Area. and a guest suite. Includes ONE INDOOR PARKING & ONE LOCKER. Book your showing! (id:50705)
RE/MAX Niagara Realty Ltd
42 Homestead Drive
Virgil, Ontario
Welcome to 42 Homestead Drive in the highly sought-after Niagara-on-the-Lake! This cherished home is situated in a warm and welcoming, family-oriented neighbourhood, ensuring a peaceful and vibrant community for your loved ones. This home offers the rare advantage of no rear neighbours, providing an extra layer of privacy and peace. The spacious layout features four bedrooms on the second floor, each designed to cater to the needs of a growing family. As you explore the possibilities of this remarkable property, discover the potential for a 5th bedroom in the basement, offering flexibility for various living arrangements inclusive of it’s own separate entrance. This additional space is ideal for a guest room, home office, or a cozy retreat for the teenager or in-laws. Step into the backyard oasis, where a luxurious swim spa awaits, providing the perfect setting for relaxation and family fun. Whether it’s unwinding after a long day or enjoying quality time with loved ones, the backyard retreat is destined to be a cherished feature of this home. With its ideal combination of family-friendly features, convenient location, and the allure of Niagara-on-the-Lake, this property embodies the essence of a perfect family home. Don’t miss the opportunity to make this residence your own and create lasting memories in a place where comfort and community converge. (id:50705)
Revel Realty Inc.
73 Bergenstein Cres Crescent
Fonthill, Ontario
Step into luxury with this stunning two-story home located in one of Fonthill’s most sought after neighbourhoods. Boasting 4+1 bedrooms and 3.5 baths, the meticulously designed home offers a perfect blend of spacious elegance and modern convenience. From the moment you enter, you’ll be greeted by exquisite finish and natural light creating an inviting atmosphere throughout. The gourmet kitchen, complete with top of the line appliances and premium finishes is a chef’s dream. The adjacent living room and dining area provide ample space for entertaining guests or simply unwinding with family. Outside the beautifully landscaped yard offers a premier location for outdoor gatherings and moments of relaxation. The primary bedroom offers a huge walk in closet and gorgeous ensuite bathroom. With its convenient location near shopping, dining and great schools, this home offers the best of luxury living in a prime location.Don’t miss your opportunity to call this dream home your home. (id:50705)
RE/MAX Niagara Realty Ltd
6608 Flora Court
Niagara Falls, Ontario
Welcome to 6608 Flora Court. This one of a kind executive home has it all! You are immediately wowed by the stunning curb appeal with pleasing colours, gardens, exposed aggregate, and a triple car garage. Located in one of the most desirable and growing areas of Niagara Falls this spacious split level home has room for everyone. Open concept kitchen and dining area with granite countertops and space to entertain the whole family. The primary bedroom retreat can be found on the upper level with a personal 5 piece ensuite and his/hers walk in closets. Soak in the daylight with the large picture window with California shutters. This area offers privacy from the other 2 second level bedrooms. On the lower level is a large family room with cozy gas fireplace, an additional bedroom and bathroom. A few more steps down leads you to the incredible home cinema area. Fantastic family space to pop up some popcorn and enjoy a good movie! One more spacious bedroom and laundry room can also be found here along with garage access from the basement and a handy cantina. This space would also a great option for potential rental income, in-law set up or privacy for the growing teenager. The triple car garage is a space of its own. Porcelain floors and race trac stripes make this man cave second to none. A great place to hang out with the guys or convert to a hobby room. Third tandem garage space allows access to backyard with a concrete pad engineered for a vehicle to sit on. The backyard oasis makes your summers an absolute dream. Enjoy making family memories or hosting get togethers with the spacious trex deck, patio area, beautiful inground pool, hot tub, sauna and extra yard space for kids to play. This is serendipity at the end of a long week. Sprinkler systems in front and rear yard make yard care easy. Move in this summer and sit back and enjoy! (id:50705)
RE/MAX Niagara Realty Ltd
45 Roselawn Crescent
Welland, Ontario
Welcome to 45 Roselawn Crescent! Located in one of the most sought after neighbourhoods in all of Welland. A Mountainview homes build in 2016 and you are going to fall in love with the curb appeal and location right away! This beautiful two storey home features four bedrooms and two and a half bathrooms. This home has the most functional layout. You enter into the large foyer and to the right you’ll find a massive living room that is currently being used as the formal dining room. The rest of the main floor is all open concept living with a spacious family room, eat in kitchen, sliding patio doors to the back deck and a gorgeous kitchen with a massive island (quartz countertops) and butlers pantry. Topping off the main floor is a powder room and laundry/mudroom with access to the two car garage. Heading upstairs you will find four enormous bedrooms three of which include walk in closets. The primary bedroom greets you with double doors welcoming you into your own private retreat with an ensuite and not only one but two walk in closets! Another bathroom upstairs for the rest of the family finishes off the tour providing plenty of space for those busy mornings before school and work. This home has an unfinished basement just waiting for your personal touches. Steps away from Coyle Creek park and only one house away from Gaiser Road park make living in this neighbourhood perfect for all types of lifestyles. Volleyball, basketball, playground, scenic walks and your choice between multiple golf courses are right at your fingertips. Come by today and see this one for yourself. Don’t miss out on your opportunity to be a part of one of the most family friendly neighborhoods Welland has to offer!! (id:50705)
Revel Realty Inc.
32 Glenwood Parkway
Welland, Ontario
If there has ever been an urban property that can be defined as a place you can LIVE WORK and PLAY – 32 Glenwood Parkway is just that. Located in the quiet suburb of Dain City, this 4+1 bed, 4 bath two storey home, is just 300m away from the recreational canal, where you can watch world class rowing, walk the dog, go for a run or just plain hangout on the waterfront. Get ready to become party central for all your friend and family get togethers. The 61.3 x 202.9′ lot has a ton packed onto it…from the beautiful front curb appeal, to the double garage with pass through door to the amazing backyard. Where should we start…how about the putting area, bocci/lawn blowing court, full sized artificial golf green, massive outdoor kitchen area, sauna, hot tub, covered area, patio area, massive lagoon salt water pool with water features… still want more? a 28 x 40′ heated building/garage perfect for your classic car, exotic car, bar area, gym, Sunday football hub…also a great option for your work needs, wood shop, storage, warehouse, equipment and inventory storage – the options are unlimited… Now the living space, a beautiful home with many upgrades such as an open concept main living area, a 14.5′ long live edge island, direct access to the oasis of a back yard, main floor family room, finished basement and more…. These types of all in properties do not come around often. A definite must see. (id:50705)
Peak Performers Realty Inc.brokerage
18 Garrison Village Drive
Niagara-On-The-Lake, Ontario
Welcome to your future family haven nestled within the highly coveted Garrison Village neighbourhood! This remarkable two-storey dwelling with separate pool house spans over an impressive 1,900 square feet of carefully curated living space, freshly adorned with a coat of paint throughout, ensuring a warm and inviting ambiance as soon as you cross the threshold. The main floor graciously unfolds before you, offering a spacious layout that seamlessly connects the heart of the home – the kitchen – with the cozy family room, where a welcoming gas fireplace beckons for evenings of relaxation and quality time with loved ones. This open-concept design creates the perfect backdrop for hosting gatherings or simply enjoying the everyday moments that make life special. On the second level, you will discover a spacious primary suite, complete with its own ensuite bath and walk in closet, providing a sanctuary to unwind and recharge after a long day. Two additional bedrooms offer ample space for family members or guests. The true allure of this residence lies just beyond the large glass doors, which open to reveal your very own private backyard oasis. Step outside to find a sprawling concrete pool, promising endless hours of fun in the sun, creating cherished memories with family and friends. Adding to the allure is the separate pool house, which boasts its own kitchenette, loft bedroom, bathroom, and cozy living area. This versatile space presents endless possibilities – whether you envision it as a guest suite, in-law accommodation, or even a lucrative rental opportunity. The main house features a finished basement offering a large rec room for entertaining, an additional bedroom for added flexibility, a convenient 3-piece bathroom, and ample storage space to keep your belongings organized. With its blend of comfort, functionality, and income potential, this Garrison Village gem offers an exceptional opportunity to craft the lifestyle you have always dreamed of. (id:50705)
Royal LePage NRC Realty
50 Rodman Street
St. Catharines, Ontario
Nestled within the confines of 50 Rodman Street, this delightful home boasts impeccable maintenance and floods of natural light that grace its expansive windows. Covering an area of 1200 square feet, this snug house occupies a prime position within walking distance of the bustling downtown area, Fairview Mall, and provides easy access to the QEW. The charm of this dwelling is evident in its three generously-sized bedrooms and bright kitchen, fully equipped with all necessary appliances. Ready for immediate occupancy, the house features an inviting open-plan dining/living area, alongside an additional airy space perfect for remote work or relaxed reading. On the main floor, laundry facilities are conveniently combined with a 2-piece bathroom. Upstairs, three spacious bedrooms share a well-appointed 3-piece bathroom. The substantial fenced backyard offers a secluded outdoor retreat with convenient access to the detached garage. Situated on a scenic tree-lined street, with the Terry Fox Trail and a nearby park just steps away, this home emanates an irresistible allure. Reach out today to arrange an exclusive tour and immerse yourself in the undeniable charm of this property. (id:50705)
RE/MAX Niagara Realty Ltd
8111 Forest Glen Drive Unit# 109
Niagara Falls, Ontario
Step into the luxury of this spacious 2 bed / 2 bath totally renovated condominium in the desirable Mount Carmel neighbourhood. It’s custom designer kitchen is highlighted with gleaming quartz counters with waterfall edge and ceiling height tiled backsplash. Multiple floor-to-ceiling pantry cabinets and 16 drawers provide ample storage. Upgraded Fisher & Paykel appliances with double dishwasher, refrigerator and 36” range are a chef’s dream The primary suite features a large walk-in closet and en-suite with custom step-in shower. For your convenience laundry is located next to the primary bedroom. The second bedroom and bathroom complete the living space. An extra-large utility room is located just off the kitchen and could easily be modified into a den or office if desired. Premium quality LVP flooring runs throughout along with upgrades including pot lights in the main living areas, all new doors and trim, bedroom ceiling fans and custom window coverings. Kick back and relax on the generously sized covered terrace. Exclusive amenities include underground parking, indoor pool, sauna, hot tub, fitness room, concierge, large party room, elevators, guest suite and storage locker. Situated in prestigious Mount Carmel with easy access to QEW, shopping, schools, churches, bus route. (id:50705)
Royal LePage NRC Realty
8 Henry Street
Niagara-On-The-Lake, Ontario
This home sits elegantly on the bend of Henry Street allowing a larger pie shaped lot which is beautifully landscaped with many trees in the front and back. The back yard is a virtual haven of privacy and beauty with an enclosed fence with florals, climbers and vines. The back of this property is comprised of 32 Emerald Evergreens 15’ in height, a beech tree and garden shed at one end which creates a very peaceful place to be surrounded by nature. There is a large deck with pergola for relaxing and enjoying the yard also a wood gazebo on the deck covering a 6-seat hot tub. Inside the kitchen with its new counters faces the front and you have a beautiful view all seasons of the year. Off the kitchen there is a living area which opens into a delightful four seasons sunroom that has a gas fireplace. The main floor also has two bedrooms and a bathroom, featuring an Italian Olive wood vanity with marble top and matching wall mirror. The basement features a large rec room with a wall-to-wall solid brick wall and hearth with a Fisher Wood Stove. There is also a bathroom with shower and 2 more bedrooms. Enjoy that famous Niagara Lifestyle with this central location. (id:50705)
Royal LePage NRC Realty
14 Ellis Avenue
St. Catharines, Ontario
This Stunning 2 Bedroom & 2 Bathroom Freehold townhome Means zero fees! . Conveniently located near Pen Center and all amenities. Entertain family and friends or just enjoy the private back yard Oasis with the relaxing hot tub on the New composite wrap around deck. Open concept Kitchen features New modern counters and island overlooking the large Dining and Living rooms. The main Bedroom boasts plenty of room for a king size bed and generous closet space. The home also features main floor Laundry and indoor access to the attached Garage. The full basement is ready to finish. . (id:50705)
Royal LePage NRC Realty
2974 Bethune Avenue
Ridgeway, Ontario
Welcome to this stunning custom-built home nestled in the tranquil Thunder Bay neighbourhood in the Village of Ridgeway, ideally situated between Lake Erie and the Friendship Walking Trail. This six year-old home feels warm and inviting with timeless finishes throughout. With nearly 3000 square feet of meticulously finished living space, you’ll find this home spacious and inviting. The open-concept layout seamlessly combines the living, dining, and kitchen areas, with beautiful engineered hardwood flooring, vaulted ceilings, and abundant pot lighting. A focal point of the living room is the angled gas fireplace. The kitchen is a chef’s dream, featuring ample maple cabinetry, an extended center island with a raised breakfast bar, granite countertops, and a tiled backsplash. Step through the oversized patio doors onto the raised 17 by 13-foot covered deck, overlooking the fully fenced backyard with a stone patio and a luxurious hot tub. Continuing through the home, you’ll appreciate the attention to detail in every corner. The main level hosts two bedrooms, including a primary suite with a door to the deck, a walk-in closet with built-ins, and a spa-like ensuite boasting a corner jetted tub, glass-enclosed shower, and a spacious vanity. Laundry is also located just outside the primary suite. A side entrance through the garage leads to the fully finished lower level offering vinyl plank flooring throughout. Featuring a vast family room, Three additional bedrooms, a 3-piece bath, and a utility room with laundry hookups. With a park, tennis courts, and the beach just a 5-minute walk away, this lakeside community offers lots of opportunities for outdoor enjoyment. Experience the epitome of comfortable living in this updated gem—a place where luxury meets tranquility. (id:50705)
Royal LePage NRC Realty
60 Melissa Crescent
Welland, Ontario
Gorgeous turn key home in Fox Estates. This move-in ready open-concept back-split has been recently updated with fine attention to detail in finishing touches. Featuring 3 bedrooms and 1 bath upstairs as well as a 4th bedroom in the lower level with an awesome 4 piece bathroom. The flow of this house will make it feel bigger than it is with plenty of space to entertain inside and outside. Just off the kitchen there is a beautiful covered patio with bar and hot tub for those summer nights. To add to that a brand new above ground heated pool. Stepping back into the house you have your own personal media or theatre room to hang out in with the kids a second family room with a newer wood stove.New furnace and central air 2017. Double garage features two 220 V outlets. Don’t miss out on this opportunity to just move in and enjoy. (id:50705)
Exp Realty
19 Moes Crescent
St. Catharines, Ontario
Welcome to 19 Moes Crescent, a stunning 3-bedroom, 3.5-bathroom custom home near Lake Ontario. Located in the serene Port Weller area, this property boasts an open floor plan with high-end features like engineered hardwood, custom cabinetry, and a standout gas fireplace. It includes a master suite with a luxurious ensuite, a covered deck, and a fully finished basement with entertainment space and a walk-out to a landscaped yard with a hot tub. Also features a large double garage. Book your showing today! (id:50705)
RE/MAX Garden City Explore Realty
162 Martindale Road Unit# 1002
St. Catharines, Ontario
Welcome to YOUR PENTHOUSE oasis in the sky! Nestled atop the city’s skyline, this exquisite 2-bedroom, 2 bathroom penthouse offers a rare opportunity to indulge in luxury living with unparalleled views of Lake Ontario and the Toronto Skyline. Floor-to-ceiling windows throughout the condominium showcase breathtaking views of the surrounding cityscape. Watch the sunset cast a warm glow over the horizon from the comfort of your own home. The master suite features a generously sized bedroom, a walk-in closet, and an en-suite bathroom. The second bedroom offers flexibility and can serve as a guest room or home office. Residents of this prestigious condominium enjoy access to a host of exclusive amenities. Enjoy the fitness centre, a sparkling indoor salt swimming pool, sauna, hot tub, a resident library, workshop, bicycle room, car wash, party room, and more. This fantastic condominium includes two owned parking spaces conveniently located side by side within the parking garage. This location is easy access to an array of dining, shopping, and entertainment options. Schedule your private viewing today! (id:50705)
Uptown Realty & Management Inc
3 Towering Heights Boulevard Unit# 703
St. Catharines, Ontario
Elegant quality recently updated 2 bedroom 2 full bathroom 1425 square foot corner unit at the esteemed South Gate tower located in the heart of St.Catharines sought after Glenridge neighbourhood. With its seventh-floor views ranging from Burgoyne Woods, Old Glenridge, Downtown St.Catharines, and the Niagara Escarpment this impressive unit is the absolute ideal home for those seeking to join the wonderful Towering Heights Boulevard community. As you walk into the unit you are greeted with natural light and the beautiful open concept living room, dining room, and updated kitchen space along with a bonus room that could serve as an office, study, sitting room, or potentially a third bedroom if desired. The 10×7 foot covered balcony makes for an excellent outdoor space enjoying the excellent views and bringing fresh air into the homes main living space. Recently updated floors throughout lead through to the in-unit laundry/storage and two spacious bedroom spaces. The 17×11 foot primary bedroom space also features an 8×6 foot walkthrough closet leading to the brand new 9×9 foot primary ensuite 5-piece bathroom. The second bedroom and second full bathroom have also been updated recently and add that much more space and convenience to the home. The building has a great deal of amenities including a serene indoor pool, hot tub, and sauna along with workout facilities, party room, and shared indoor and outdoor common spaces. The unit also comes with an additional storage locker as well as with 2 indoor parking spaces and an abundance of visitor parking. An incredible option in the most sought after of the Towering Heights buildings. (id:50705)
RE/MAX Garden City – Jordan Clark
10 Lindsay Way
Grimsby, Ontario
GORGEOUS SHOWSTOPPER! Built in 2019, this stunning 2-storey semi in the desirable Grimsby Beach area features 3 bedrooms, 2.5 baths, fenced rear yard and attached single car garage. This one is fully loaded with upgrades throughout. Main floor layout features a spacious foyer, 2-piece powder room and an open concept dining room, family room and stunning custom kitchen with an oversized island with quartz countertops. All stainless steel appliances included. Sliding door access to the rear yard from the kitchen with a concrete patio, hot tub and storage shed plus side gate access to the rear yard. 2nd level offers 3 generous sized bedrooms with closets including a walk-in closet in the primary bedroom with a private 4-piece ensuite including a double vanity and glass tiled shower. Also offers a main 4-piece bath with tub & shower. Basement level is unfinished with potential for a family room and/or additional bedroom plus laundry room with washer & dryer. Walking distance to the beach and quick & convenient access to the QEW Highway to Toronto or Niagara. (id:50705)
RE/MAX Niagara Realty Ltd
No Favourites Found
I’m Here To Help You

Real estate is a huge industry, with lots of small and large companies. Don’t get lost in the crowd. Rachel Stempski is a professional realtor that can help you find the best place to live, sell your current home or find a new investment property that’s perfect for you.
