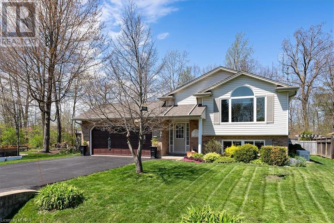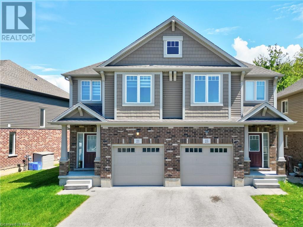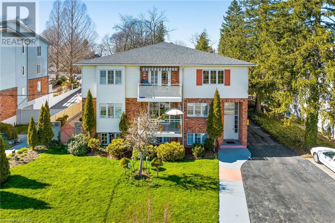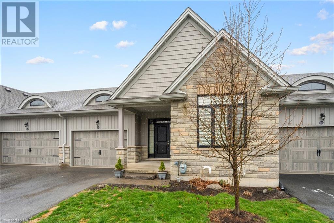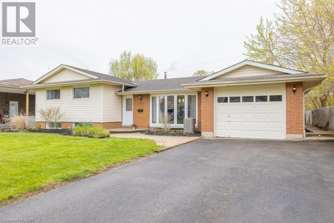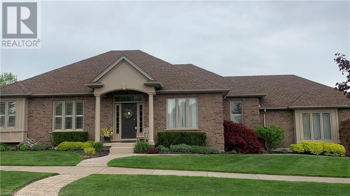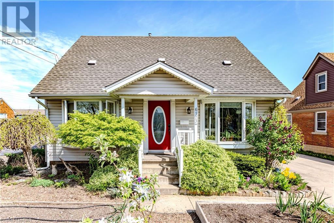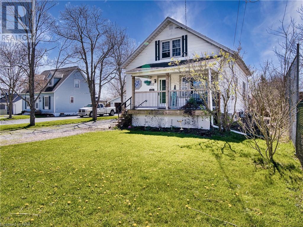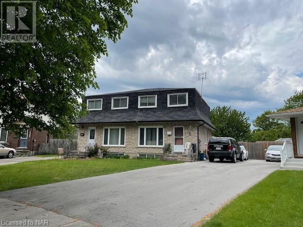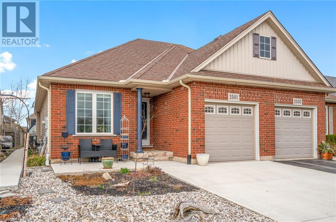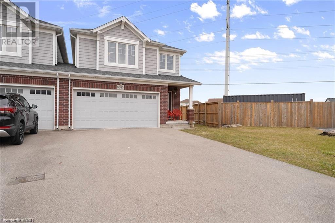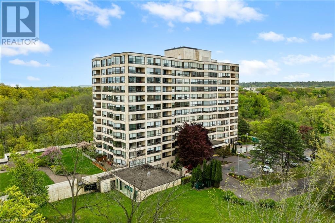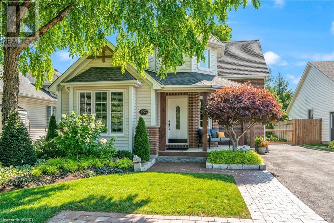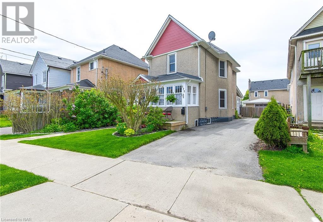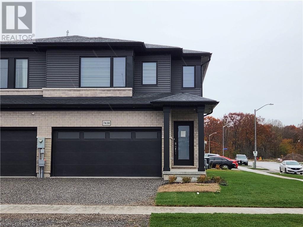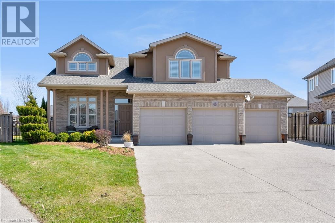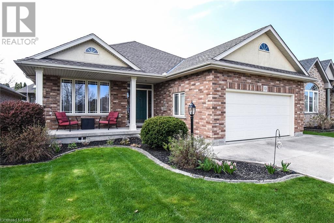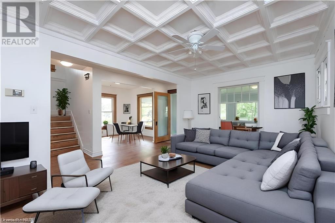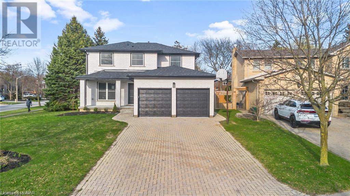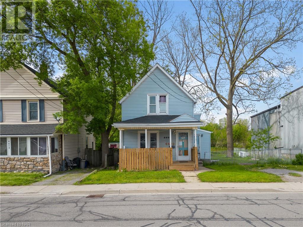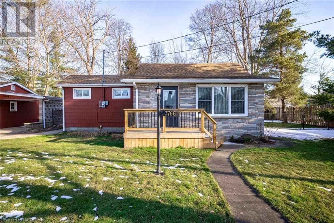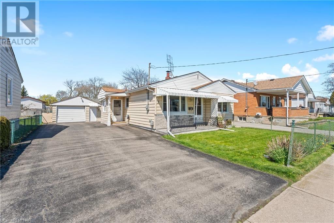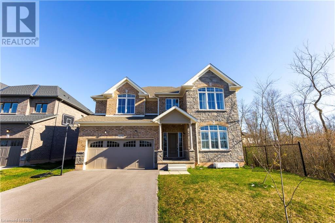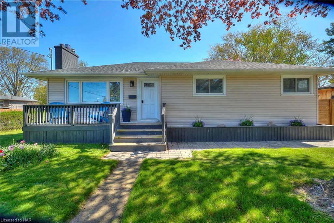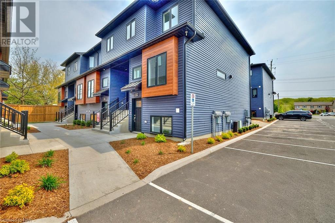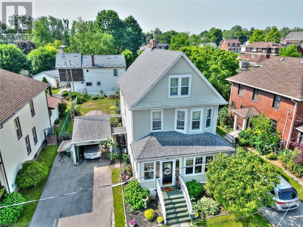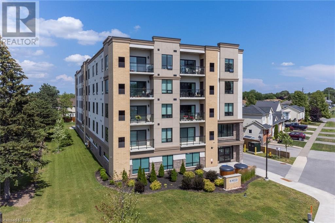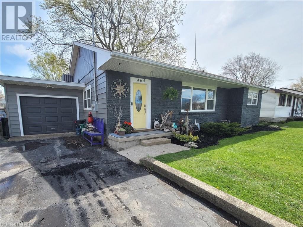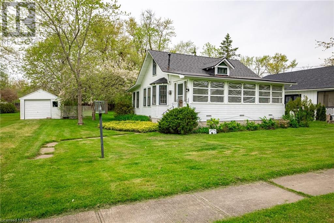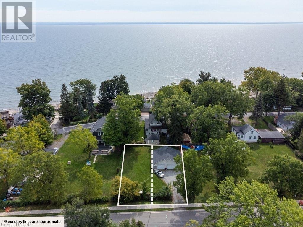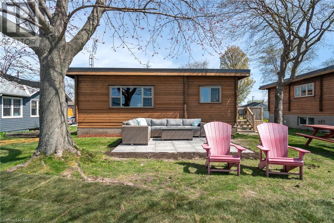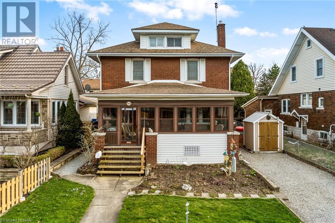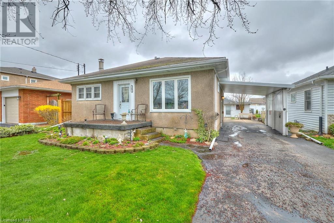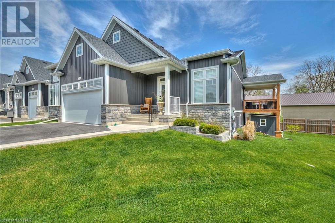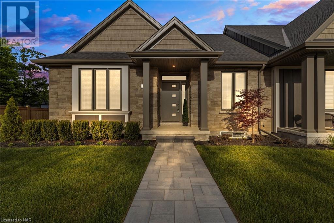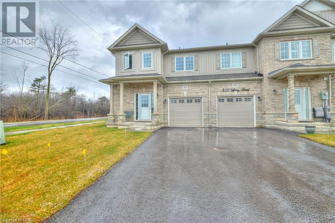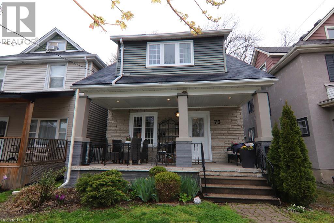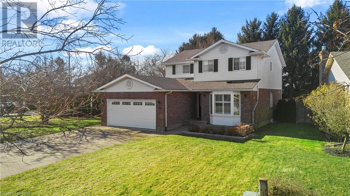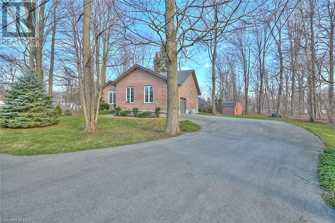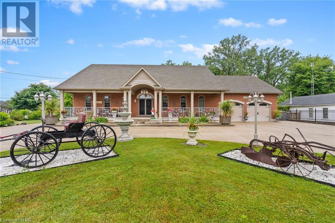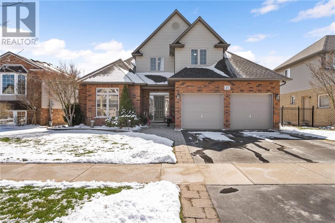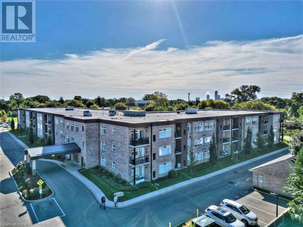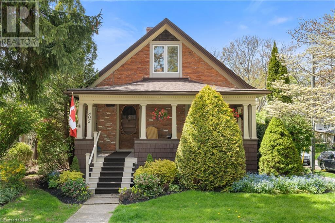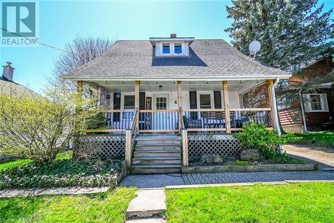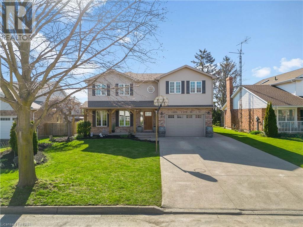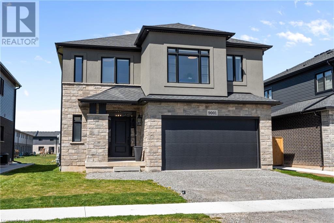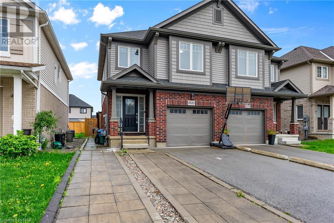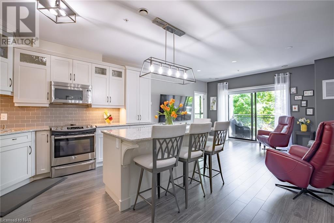Listings
View Listings
LOADING
3056 Bethune Avenue
Ridgeway, Ontario
Welcome Home! This beautifully maintained property has an array of desirable features that redefine comfort and style. Nestled in the charming town of Ridgeway, this 2+1 bed, 2 bath home offers a spacious and inviting feel inside and out. On the main floor you step foot on Brazilian walnut hardwood and enjoy views through newer windows (2 yrs) and custom Hunter Douglas blinds (4yrs) to a meticulously maintained yard. Enjoy a beverage in your private and peaceful 3 seasons Aztec sunroom, soak in the hot tub with new cover… or venture out for a dip in your 30’ x 15’ above ground oval pool, brand new solar blanket, 3 year old liner, with another private deck perfect for lounging. The lower level is partly finished with a family room with gas fireplace great for entertaining and a bedroom and office area. Unfinished space has a rough in for additional bathroom. The owners suite has a private ensuite with jacuzzi tub and is appointed with imported Mexican sink, tiles and hardware, perfect for unwinding at the end of the day. And, an additional 3 pc guest bath. Other key features include: roof shingles (5yrs), central air (3 yrs), owned water heater, eve and gutter guards (3rs), sump pump and back up system, Generac generator, hard wired and serviced annually, a garden shed and an underground sprinkler system to keep your yard looking on point. The neighbouring vacant lot, MLS #40580790 to the west, could be yours too for added privacy or future development opportunities. See drone photos for lot orientations and visit listing… for further details. What an opportunity this package could be for the right buyers. Available as a package or purchase individually. (id:50705)
RE/MAX Garden City Realty Inc
21 Elderberry Road
Thorold, Ontario
The perfect opportunity for a spacious semi-detached 5 BEDROOM (4 upstairs and 1 in the basement), 3.5 BATHROOM family home AND/OR a solid rental investment vehicle, 21 Elderberry is altogether IDEALLY SITUATED, backing onto a conservation woodland, in sought-after Confederation Heights. Located in very close proximity to the 406 Highway (for quick access to Q.E.W.), Brock University, the St. Catharines Pen Centre, bus routes, trails, neigbourhood schools, conservation areas, trails and more. The property boasts a modern layout with many generously sized bedrooms and bathrooms, open-concept living-dining-kitchen area with 9′ ceiling height, MAYTAG stainless steel appliances (extra fridge for larger families!), second floor laundry, finished garage with interior access, and intelligent modern touches (Google Nest thermostat, engineered hardwood throughout). Plenty of street parking compliments two (2) private spaces (1 driveway and 1 garage spot), ensuring owners, occupants and visitors need not look far for a spot. MOUNTAINVIEW Homes designed and built in 2017; the local hallmark builder for maximum comfort, convenience and care in construction. (id:50705)
Royal LePage NRC Realty
62 Main Street Unit# 3b
St. Catharines, Ontario
Discover the charm of waterfront living in historic Port Dalhousie with this cozy 870 sq. ft. condo on Main Street, boasting serene views of Martindale Pond from its private balcony. This 2-bedroom, 1-bath unit, nestled in an intimate 8-unit building, offers a unique blend of comfort and convenience. While the interior may nod to its origins with a classic white kitchen, complete with a dishwasher, and a timeless bathroom, its potential is as vast as the views. The open living space invites natural light and scenic vistas, making it a perfect canvas for your personal touch. Benefit from exceptionally low monthly fees of just $225, including water, in a self-managed community known for its tight-knit feel, historical allure, and proximity to local shops, dining, and the marina. An ideal opportunity for those looking to embrace the Port Dalhousie lifestyle without sacrificing affordability. (id:50705)
RE/MAX Niagara Realty Ltd
135 Borden Trail
Welland, Ontario
Discover your dream home at 135 Borden Trail, located in the heart of Welland. This modern bungalow townhome is perfect for first-time home buyers, retirees or investors. This exquisite property offers 2 spacious bedrooms, 2 pristine bathrooms with over 1,300 sqft of comfortable living space. As you step inside, you’ll be greeted by a welcoming atmosphere featuring an open concept design, natural lighting, 9 ft ceilings, pot lights, high end light fixtures & engineered hardwood flooring throughout. The heart of this home lies in its gourmet chef’s kitchen, complete with stainless steel appliances, white quartz countertops, subway tile backsplash, an impressive kitchen island with a breakfast bar & sleek white cabinetry with additional pantries. The kitchen seamlessly integrates into the dining area & spacious living room with a gas fireplace, creating the perfect ambience for entertaining. Relax in the generous primary suite, boasting 2 closets including a walk-in closet & a luxurious 3-pc ensuite with an upgraded glass walk-in shower. The main level also offers an additional bedroom, a 4-pc bathroom & a convenient laundry room with inside entry from the garage. Further highlights include an upgraded railing leading to the basement, ample parking with a 1.5 car garage and asphalt driveway & wooden deck. Walking trails out front and conveniently located near medical offices and shopping. Arrange a showing today & prepare to fall in love with your new home! (id:50705)
Revel Realty Inc.
13 La Salle Drive
St. Catharines, Ontario
Looking for a fabulous, updated open-concept family home in a quiet north end St. Catharines neighbourhood? Look no further! This 3 + den, 2 bathroom home has everything to cater to every member of your family. Enjoy a completely updated kitchen, featuring an oversized island for all those cherished family moments, an above-ground pool for endless summer fun, and a recently updated recreation room for indoor entertainment. Custom built-ins in the primary bedroom ensure ample storage space for your needs, while a three-season porch provides the perfect spot for family dinners or casual hangouts. Conveniently located within walking distance to both elementary and secondary schools, and just minutes away from the Waterfront Trail and the Welland Canal path, this home offers the perfect blend of tranquility and accessibility. Key features include hardwood floors throughout the main floor, furnace 2020, A/C for year-round comfort, a full-size fridge and freezer in the kitchen, stove, built-in microwave, dishwasher, second fridge in the basement, washer/dryer, shed, all within a fenced yard ideal for your furry companions! This is a must-see home to fully appreciate all that it has to offer. Schedule a viewing today and explore the endless possibilities that await you! (id:50705)
Coldwell Banker Momentum Realty
14 Adah Court
Welland, Ontario
QUALITY, ELEGANCE, STYLE BEST DESCRIBE THIS ALL BRICK BUNGALOW WITH ATTACHED 3 CAR PLUS GARAGE. EASILY CONVERTED TO A 3BEDROOM THIS CUSTOM BUILT BY A WELLAND PREMIER BUILDER THIS HOME IS SURE TO PLEASE EVEN THE MOST DISCRIMINATING BUYER. LOCATION IS SUPERIOR EXECUTIVE LOCATION AMONGST LARGE HOMES. NO REAR NEIGHBOURS THIS HOME BACKS ONTO GREEN SPACE AND A WOODED AREA. STEPS TO THE RECREATIONAL WATERWAY AND POPULAR WALKING TRAILS. WALKING DISTANCE TO SCHOOLS AND MINUTES TO THE 406 AND SEAWAY MALL. THIS WELL CARED FOR HOME HAS A TOTALLY FINISHED BRIGHT LOWER LEVEL WITH IS PERFECT FOR ENTERTAINING LARGE FAMILY GATHERINGS OR FRIEND GET TOGETHERS. MAINFLOOR LAUNDRYROOM WITH A LARGE WINDOW. ALL TILE AND HARWOOD FLOORS ON MAIN. FORMAL DININGROOM, GREAT ROOM WITH FIREPLACE. PRIMARY BEDROOM IS LARGE AND HAS A NICE ENSUITE AND WALK IN CLOSET. THERE IS A NEWER 3 SEASON SUNROOM OFF THE KITCHEN WITH HYDRO OVERLOOKING THE PRIVATE YARD AND CANAL. DOORS OFF TO A COMPOSITE DECK AND STONE PATIO WITH A PERGOLA. THE HUGE 3+ CAR GARAGE WITH HIGH CEILINGS IS PERFECT FOR STORING THAT SUMMER CAR. EXTRA WIDE STAMP CRETE DRIVEWAY AND WALKWAYS , UNDERGROUND SPRINKLER SYSTEMS. LOWER LEVEL IS BRIGHT AND LARGE. NICE WET BAR AREA WITH LOADS OF CABINENTS PERFECT FOR HANGING AROUND WITH FRIENDS AND FAMILY. THE LOWER LEVEL COULD ACCOMADATE EXTENDED FAMILY WITH A SEPERATE ENTRANCE FROM THE GARAGE. A VERY UNIQUE FEATURE OF THIS HOME IS THAT BESIDE THE CITY SERVICES THERE IS A NEWER WELL INSTALLED 2 YEARS AGO FOR UNLIMITED WATER FOR WATERING OUTSIDE AND WASHING VEHICLES. IF YOUR LOOKING FOR QUALITY, SPACE INSIDE AND OUTSIDE AND LOCATION THAN PLEASE MAKE AN APPOINTMENT TO VIEW THIS HOME. (id:50705)
Century 21 Today Realty Ltd
6173 Keith Street
Niagara Falls, Ontario
Welcome to 6173 Keith Street. Step into this inviting open layout, seamlessly flowing from the moment you enter through the front door to the spectacular outdoor space in the backyard. Relax in your own private retreat featuring a above-ground pool with a new liner, accompanied by a two-tier deck, convenient natural gas BBQ setup, and beautifully manicured landscaping including vegetable gardens in the front yard, all with minimal lawn maintenance required. A poured concrete driveway leading to a large garage, complete with an enclosed breezeway for easy access to the interior of the house. Inside, you’ll find a generous eat-in kitchen with hardwood cabinetry and ceramic floors, perfect for culinary adventures and great for entertaining. Cozy up in the family room by the gas fireplace, or retire to the main floor master bedroom, complete with a walk-in closet and en-suite privilege bathroom. Upstairs, two additional bedrooms await, along with a convenient two-piece bathroom. The basement features a generous finished rec-room, additional storage, and laundry room. With the added bonus of a brand-new furnace, there’s truly nothing left to do make this home your own. Located just steps to incredible amenities, shopping, restaurants and nightlife. Call today for your private showing. Conveniently located just steps away from shopping, restaurants, and nightlife, this opportunity won’t last long. Don’t wait, call now before it’s too late to make this dream your reality! (id:50705)
Royal LePage NRC Realty
3507 East Main Street
Stevensville, Ontario
Embrace the opportunity to make Stevensville your new home with this delightful property situated on a spacious lot! Whether you choose to relax on the front or back deck, indulge in a good book, sip a coffee, or host gatherings, this home offers a serene retreat. Upstairs, you’ll discover two bedrooms and a newly added half bathroom, adding convenience to your lifestyle. The expansive lot is ideal for family gatherings around a bonfire during balmy summer evenings, while the detached garage featuring a wood stove enhances its functionality. Experience the tranquility and easygoing pace of life in Stevensville, with proximity to essential amenities, major highways, and the pristine shores of Crystal Beach only 12 minutes away. Embrace the charm of small-town living today! (id:50705)
RE/MAX Garden City Realty Inc
4497 Sussex Drive
Niagara Falls, Ontario
Well kept semi located in desirable North End Niagara Falls, 3 bedroom 2 baths, oversized 20×192 ft lot. lower level partially finished perfect for first time home buyer or investor! (id:50705)
RE/MAX Niagara Realty Ltd
2501 Old Mill Road
Stevensville, Ontario
Welcome to 2501 Old Mill Road in desirable Village Creek community! This beautiful bungalow semi detached house was built by Parklane Homes and located in the charming community of Stevensville. The open concept main floor features two bedrooms and two full bathrooms with primary bedroom having an en suite three-piece bathroom and walk through closet. Enjoy modern luxury flooring throughout the main floor area that makes entertaining easy and worry free for years to come due to its lifetime warranty! This spacious residence also boasts a newly renovated kitchen with tile flooring high end appliances such as double oven gas stove, five door fridge with water/ice dispenser controlled by your phone, built in microwave and dishwasher. Kitchen island adding more storage and convenient eating space. Generous dining area and family room with cathedral ceilings, fireplace and built storage. Walk out to your covered poured concrete patio with fenced back yard. I can see so many great evenings entertaining friends and family in the warm summer months or Cozy up to a small fire on chilly nights. The luxurious finished basement has a large bedroom with 3 piece bathroom. The family room features a cozy sitting area complete with gas fireplace as well as loads storage space. When you absolutely need the lights on and hot coffee you can count on your hard wired Generac Generator! Check out the single car garage with automatic door opener and double wide concrete driveway. This home is surrounded by gorgeous perennial gardens and is nearly maintenance free! It is truly a remarkable home and impeccably maintained. Come see if this is the house for you! (id:50705)
Royal LePage NRC Realty
8665 Upper Canada Drive
Niagara Falls, Ontario
Welcome to 8665 Upper canada Drive, This Beautiful double garage large semi detached is Located in one of the most sought-after neighborhood in Niagara Falls and sitting on a huge pie shaped lot with no rear neighbours. Boasting 3 Bedrooms and huge Loft that can be converted into 4th bedroom + partially finished 1 bedroom and washroom basement spacious enough to add 2nd bedroom in the Basement as well. Spacious open concept main floor With beautiful kitchen featuring stunning 13ft kitchen island that seats 8 people! & has a sliding glass doors to oversized backyard.Master bedroom is bright with walk in closet and ensuite. A double garage, Huge driveway and No sidewalk provide plenty of parking space for the whole family. This neighborhood surrounded by parks, schools, trails, shopping, theatre, and all the amenities you could wish for, while just minutes from all the entertainment Niagara Falls has to offer. (id:50705)
Revel Realty Inc.
3 Towering Heights Boulevard Unit# 506
St. Catharines, Ontario
Nestled in the prestigious Towering Heights neighbourhood, 3 Towering Heights Blvd offers an unparalleled living experience characterized by luxury, convenience, and sophistication. As you step through the elegant foyer, you’re greeted by a sense of grandeur that sets the tone for the entire residence. This stunning property boasts an array of amenities designed to enhance every aspect of daily life, from the ease of elevator access to the indulgence of an indoor heated pool, exercise room and sauna. Entertain guests in style in the spacious party room, complete with a well-equipped kitchen for seamless hosting. For quieter moments, retreat to the cozy library or enjoy the outdoors on the patio with a built-in BBQ. Soak in the breathtaking eastward views over Burgoyne Woods from your private open balcony. Inside, the residence exudes warmth and comfort, with heated mosaic floor in ensuite, and an abundance of natural light flooding through expansive windows. With two bedrooms, two bathrooms, and ample living space, this home offers both luxury and practicality. Recent upgrades such as new hot water risers and fan coils ensure efficiency and reliability. Conveniently located close to the elevator, and with underground parking for added security, this property strikes the perfect balance between urban convenience and natural tranquility. Don’t miss the opportunity to make this your new address and experience stress-free living at its finest. (id:50705)
Royal LePage NRC Realty
1553 Four Mile Creek Road
Niagara-On-The-Lake, Ontario
Welcome to this exquisite raised bungalow nestled in a highly desirable area. This stunning home, custom designed and built by Lifestyle Homes, offers an array of impressive features that will captivate you from the moment you step inside. As you enter, you are greeted by an open concept entrance adorned with live edge beam details, setting the stage for the elegance that lies ahead. The spacious living area boasts a cozy fireplace, creating a warm and inviting atmosphere for those chilly evenings. This home has been meticulously upgraded, featuring modern amenities and stylish finishes throughout. The thoughtfully designed layout encompasses three bedrooms and two bathrooms, providing ample space for comfortable living. With over 1500 square feet of living space, there is room for everyone to enjoy. The heart of the home is the open concept dining and kitchen area, where family and friends can gather to create lasting memories. The kitchen showcases beautiful Granite countertops, adding a touch of sophistication to the space. Adjacent to the kitchen, a 12 x 10′ deck awaits, perfect for outdoor dining and entertaining. The allure continues outdoors with a beautifully manicured and private backyard. Situated on a lot backing onto Conservation land, this oasis offers tranquility and privacy, with no rear neighbors to interrupt the serenity. Convenience is key in this prime location. Close proximity to schools, arenas, Centennial Park, and community amenities ensures that everything you need is just moments away. Additionally, the central location in the sought-after village of Virgil adds to the desirability of this property. In summary, this raised bungalow offers a truly exceptional living experience. With its numerous upgrades, and stunning features this home embodies both elegance and comfort. Don’t miss the opportunity to make this immaculate property yours! (id:50705)
Royal LePage NRC Realty
173 Young Street
Welland, Ontario
Adorable two storey, four bedroom home with a detached 1.5 car garage. Welcoming enclosed front porch. Spacious formal dining room open to the living room with beautifully restored dark wood trim and hardwood flooring. Main floor bedroom off the large kitchen. Fully finished basement with large rec room. Stunning fully fenced yard with a beautiful deck, pergola and tons of space for entertaining. Private single wide paved driveway with parking for up to 5 cars! Garage is fully equipped with heat, AC and hydro. Updated include: Painting throughout in 2024, new furnace in 2024, new flooring on the second floor, Windows, AC unit 2021, Steel garage roof 2020, New Furnace in Garage 2022, New Hot Water Tank 2021. (id:50705)
RE/MAX Niagara Realty Ltd
7430 Jonathan Drive
Niagara Falls, Ontario
Freehold 2-Storey Townhouse – No condo fees! sitting on a Premium Corner Lot.FLOOR PLAN ATTACHED. This modern townhouse in the sought-after Forest view Estates subdivision boasting 3 beds + Huge Loft on 2nd floor that can easily be converted into 4th bedroom, 2.5 baths, and a two-car garage with a double-wide driveway. A well-designed interior complements its stylish exterior. The main floor features an open-concept layout with luxury vinyl plank flooring. The living room seamlessly flows into the kitchen, a tasteful tiled backsplash, Granite countertops, and stainless steel appliances. convenient access to the garage with a coat closet. The second level has the primary bedroom with a spacious walk-in closet and a 3pc ensuite. Two more bedrooms, a well-appointed 4pc bath, and a laundry area furnished with a new Samsung washer/dryer. Located close to HWY-QEW, Freshco., Costco, Niagara Outlets, all amenities, parks, Niagara Falls Attractions, wineries, golf courses, schools, and & much more. SHOWING SAT-SUN ONLY! between 10:00 am to 1:00 pm due to Tenant’s work schedule.AAA+ TENANT, VACANT POSSESSION AVAILABLE FROM SEP-OCT,2024 (id:50705)
Revel Realty Inc.
6608 Flora Court
Niagara Falls, Ontario
Welcome to 6608 Flora Court. This one of a kind executive home has it all! You are immediately wowed by the stunning curb appeal with pleasing colours, gardens, exposed aggregate, and a triple car garage. Located in one of the most desirable and growing areas of Niagara Falls this spacious split level home has room for everyone. Open concept kitchen and dining area with granite countertops and space to entertain the whole family. The primary bedroom retreat can be found on the upper level with a personal 5 piece ensuite and his/hers walk in closets. Soak in the daylight with the large picture window with California shutters. This area offers privacy from the other 2 second level bedrooms. On the lower level is a large family room with cozy gas fireplace, an additional bedroom and bathroom. A few more steps down leads you to the incredible home cinema area. Fantastic family space to pop up some popcorn and enjoy a good movie! One more spacious bedroom and laundry room can also be found here along with garage access from the basement and a handy cantina. This space would also a great option for potential rental income, in-law set up or privacy for the growing teenager. The triple car garage is a space of its own. Porcelain floors and race trac stripes make this man cave second to none. A great place to hang out with the guys or convert to a hobby room. Third tandem garage space allows access to backyard with a concrete pad engineered for a vehicle to sit on. The backyard oasis makes your summers an absolute dream. Enjoy making family memories or hosting get togethers with the spacious trex deck, patio area, beautiful inground pool, hot tub, sauna and extra yard space for kids to play. This is serendipity at the end of a long week. Sprinkler systems in front and rear yard make yard care easy. Move in this summer and sit back and enjoy! (id:50705)
RE/MAX Niagara Realty Ltd
10 Maracay Way
St. Catharines, Ontario
Location, Location, Location!!! Very sought-after neighbourhood of Grapeview/Martindale. This meticulously maintained brick bungalow features 3+1 bedrooms, 3 bathrooms, bright open-concept living & dining room with hardwood flooring & beautiful high crown molded ceilings throughout. Gourmet kitchen with plenty of cupboard space, Corian countertops & stainless steel appliances. Spacious primary bedroom with a 4 piece ensuite and a large custom closet storage unit. There are 2 additional bedrooms, main level laundry and 4 pc bathroom that finishes off the main floor. Basement offers endless space, including a large rec-room with gas fireplace, a full bedroom with a semi ensuite 4 piece bathroom. There is a kitchenette and an additional space that could easily be used for endless storage, another bedroom or would make an excellent home gym. French garden doors lead to a covered deck patio with a fully fenced yard great for all your family gatherings, kids, pets or just quiet time. This desirable location is near 12 Mile Creek scenic walking & hiking trail along the the water, great restaurants and shopping outlets nearby. Close to excellent schools, the new hospital, parks, and quick access to the QEW & 406. Just minutes to the Go Station, and the downtown core, making it perfect for commuters. Don’t let this pass you by!! (id:50705)
RE/MAX Garden City Realty Inc
4965 Jepson Street
Niagara Falls, Ontario
Large 4 bedroom 2.5 story lots of updates including all new flooring throughout 2 new bathrooms, all generous sized rooms, main floor office open living rm and dining rm with high ceilings lots of picture windows throughout, enclosed porch 4 large bedrooms in the upper level plus large finished attic area.Separate side entrance into the basement, corner lot with double car garage balcony off bedroom. Quite location, Close to schools, shopping, Clifton hill and Casino. Enjoy Local Golf, Wineries and excellent restaurants, all within minutes. Convenient access to Highways 406 / QEW, for access to Toronto or USA, just a short drive away…. Dont miss out on this one! (id:50705)
RE/MAX Niagara Realty Ltd
17 Barbican Trail
St. Catharines, Ontario
Welcome to 17 Barbican, this exquisite newly rebuilt home nestled in a highly sought-after neighborhood known for its tranquil atmosphere, family-friendly vibe, and convenient amenities. This stunning residence perfectly combines luxury and functionality, offering a premium living experience.Situated on a large corner lot, this 5-bedroom (4+1) and 3-bathroom home boasts contemporary design and thoughtful layout. As you step inside, you’ll be greeted by an inviting ambiance highlighted by modern finishes and ample natural light throughout.The heart of the home is the spacious eat-in kitchen, which features abundant cabinetry, sleek countertops, and stainless-steel appliances. There’s ample room for a secondary table, complementing the expansive formal dining area nearby. From the kitchen, you have direct access to a sizable deck overlooking a private backyard—ideal for outdoor entertaining and relaxation. Upstairs, four generously sized bedrooms await, offering comfort and privacy for the entire family. The master suite is a true retreat, complete with a luxurious ensuite bathroom and ample closet space.This home also features a versatile fifth bedroom on the main level, perfect for guests or as a home office. The open layout seamlessly connects the living spaces, creating an ideal setting for everyday living and entertaining.Beyond the home’s impressive interior, the neighborhood offers a serene environment with parks, schools, and shops just moments away. Enjoy the convenience of nearby amenities while relishing the peace and quiet of this desirable community.Don’t miss the opportunity to make this beautifully crafted home your own—a rare blend of modern luxury and everyday comfort in a prime location. Contact us today to schedule a private tour and discover your dream home in this coveted neighborhood. (id:50705)
RE/MAX Niagara Realty Ltd
4403 Park Street
Niagara Falls, Ontario
Calling all investors! This charming two-story home in downtown Niagara Falls offers great potential. Featuring three bedrooms, one bathroom, and recently re-zoned to CB5 by the city, it’s now even more versatile for various uses. Enjoy the convenience of being minutes away from the Go Train station and surrounded by amenities such as restaurants, shops, and bakeries on Queen St. Seize this opportunity before it’s gone! Schedule your private showing today. (id:50705)
RE/MAX Niagara Realty Ltd
3766 Fairfield Avenue
Crystal Beach, Ontario
Desirable Crystal Beach package with oversized lot, large bungalow and detached garage. Much is offered with exceptional layout for any size family. Updates too numerous to mention and can be best appreciated with your booked personal viewing. However the attached professional pictures and drone video provide a sneak peak as to what is expected. Accessible kitchen, open family room and superb walk in shower are highlights to sure attract most buyers not always available in this price range. Surrounded by a mix of nice cared for neighbouring homes and newer builds alike the immediate area is comfortable, creating a pride of ownership. Crystal Beach provides the opportunity to enjoy summer at its best with easy access through the newly revamped public entrance to the town know for its famous sand and sun. Shops, restaurants, markets are attractive in both this beach town and the nearby village of quaint Ridgeway. These larger lot locations are becoming seldom available and this is one to view with great confidence. (id:50705)
D.w. Howard Realty Ltd. Brokerage
11 Parkwood Drive
St. Catharines, Ontario
Welcome to 11 Parkwood Drive! This adorable 2 bedroom, one bathroom bungalow located in the family and senior friendly Secord Woods neighbourhood sits on a large, pool sized 49.5 x 120 lot providing ample room for gardening and backyard entertaining. Just a half block from schools, groceries and restaurants & minutes to the local shopping mall. The Canada/US border, local wineries, and all that Niagara Falls entertainment district has to offer is just a short drive away. The third bedroom was converted into a bonus room (den/office/playroom) to accommodate a main floor laundry. The large driveway can accommodate at least 4 cars. The oversized, detached garage boasts an outlet for a stove. Both hot and cold outside water taps available for car and dog washing. There is plenty of room for all the toys with additional storage in the garden shed. This home is ideal for a first time home buyer, downsizing senior or rental property investment. The property is zoned R2 with redevelopment potential. (id:50705)
Revel Realty Inc.
4279 Willick Road
Niagara Falls, Ontario
OPEN SUNDAY, MAY 19th, 2-4PM. Gorgeous 2 storey home with over $100,000 in high end, quality upgrades & luxury finishes throughout. S/S appliances, hot tub and so much more! Welcome to 4279 Willick Road. This showstopper 7 bedroom, 4.5 bathroom home was custom built in 2022 by Mountainview homes. Offering over 4,300 sq ft of finished living space, this wonderful home is sure to impress! Main floor features living room/office, great room with gas fireplace and vinyl plank flooring, dining room with 9’ coffered ceiling, dinette with sliding patio doors to yard, main floor laundry room, powder room and spacious eat-in kitchen with porcelain tile flooring offering centre island, quartz countertops and large pantry. Upstairs you will find a loft with skylight, 4 spacious bedrooms and 3 full bathrooms. The primary bedroom offers a wonderful space to relax and unwind. Featuring 2 walk in closets, a sitting room with a sliding door to a covered balcony and a 5 piece, spa inspired ensuite bath, complete with soaker tub, 2 sinks and a make up vanity. Second upstairs bedroom has ensuite privilege, and the third and forth bedrooms share a jack & jill bath. In the fully finished lower level, there are 3 additional bedrooms, a full bathroom, a media room and a rough in for a kitchenette. Easily create a separate side entrance for added privacy for the in-laws to come and go. Located in the Charming Village of Chippawa, close to the Chippawa Creek, boat launch and public docks, QEW, parks, dog park, shopping & amenities and close to the vibrant tourist area of majestic Niagara Falls. This grand home is located next to green space for additional privacy. ***EXTRAS INCLUDED*** S/S Appliances, California shutters, Window coverings, Hot tub, Garage door opener and remotes, Dell smart home system featuring built in speakers throughout the home, smart thermostat, automated front door panel, security camera, and so much more! Come and see everything this stately family home has to offer! (id:50705)
Century 21 Today Realty Ltd
12 Corbett Avenue
St. Catharines, Ontario
Welcome to your charming sanctuary nestled in the heart of Port Dalhousie! This fully renovated bungalow, just a leisurely stroll from the tranquil shores of Lake Ontario, epitomizes modern comfort and convenience. As you step inside, you will be greeted by a meticulously refurbished interior radiating charm and sophistication. Featuring 3+1 bedrooms and 2 bathrooms, this home provides ample space for relaxation and entertaining, with every detail carefully attended to during its transformation to ensure a seamless blend of contemporary style and functionality. The centre piece of the home is its expansive eat-in kitchen, boasting gleaming countertops and stainless steel appliances A sliding glass door leads to a spacious deck and patio area, creating the perfect setting for hosting gatherings or enjoying a quiet meal outdoors.Descend to the fully finished basement, where you will find a sprawling rec room, a fourth bedroom, and an additional four-piece bathroom. This versatile space offers endless possibilities, whether you require a home office, a playroom for the kids, or a cozy retreat for guests. With its separate entrance, the basement offers the ideal opportunity for an in-law suite, providing added flexibility to accommodate extended family or guests. Whether you are a first-time buyer starting your homeownership journey or seeking a tranquil retreat for your retirement, this property offers the perfect blend of comfort and convenience. (id:50705)
Royal LePage NRC Realty
781 Clare Avenue Unit# 211
Welland, Ontario
SUPER TRENDY! Welcome to the Clarewood Towns at 781 Clare Avenue. Move in ready, turn key stacked townhouse condo unit in great location of Welland! Unique design with HIGH END FINISHES in desirable area of Welland, close to all amenities. Gorgeous 1 bedroom, 1 bathroom lower END UNIT tucked away from the main street, offers everything you need for that low maintenance, easy lifestyle you’ve been searching for! Upgrades include quartz countertops, stainless steel kitchen appliances, luxury vinyl plank flooring, ensuite privilege and in-suite laundry. 1 parking spot included. Close to Seaway Mall, Niagara College, Welland Canal, Steve Bauer Recreational Trail, Woodlawn Park and more! All furniture and decor is negotiable to remain. (id:50705)
Century 21 Today Realty Ltd
17 Bowen Road
Fort Erie, Ontario
Nestled in a picturesque setting, this 2.5-story residence offers stunning views of the Niagara River from its cozy enclosed porch and the front bedroom, providing a serene retreat to unwind. Situated directly across from a lovely park and just a stone’s throw from the river, the home is perfectly positioned for leisurely walks or bike rides along the scenic Friendship Trail.Upon arrival, the home’s curb appeal is instantly welcoming, leading to a beautifully landscaped rear yard with exquisite gardens and a spacious deck off the large eat-in kitchen, ideal for outdoor entertainment or quiet relaxation. Inside, a wide foyer introduces you to the home’s spacious interior, adorned with gorgeous wood trim and elegant pocket doors that enthusiasts of character and charm will adore. The home features generously sized rooms with a seamless flow, creating an inviting atmosphere throughout. The basement is a highlight, boasting high ceilings and concrete construction, offering versatile space for a workout area, workshop, or recreation room. Additionally, the third floor presents an expansive area with potential for further customization. The house features hardwood flooring throughout the house, under the carpet, including the stairs and upstairs. Significant updates include a new sewer pipe in 2022, ensuring peace of mind for prospective buyers. The home’s furnace was installed in 2003, with an air conditioning unit added in 2017 and roof shingles replaced in 2013, reflecting the meticulous care the property has received over the years. This home is more than just a living space; it’s a testament to well-preserved architecture and modern functionality, waiting for you to make it your own. (id:50705)
Century 21 Today Realty Ltd
16 Wood Street Unit# 305
St. Catharines, Ontario
Enjoy a relaxed, carefree lifestyle and a welcoming sense of community in Fairview Condos, a 6-yr-old boutique-style condo residence located within easy walking distance to the Fairview Mall and all amenities. Inspired design in this modern and beautifully upgraded 2 bedroom, 2 bath suite includes an open floor plan, 9’ ceilings, bedrooms at opposite ends of the suite and a gorgeous covered balcony. Custom kitchen with quality cabinetry, Quartz counters, under-cabinet lighting, built-in appliances and a large island ideal for entertaining. Storage is maximized – spacious walk-in closet in primary bedroom, in-suite laundry room with plenty of extra storage, separate 4′ x 8′ locker in basement. Built in 2018 with ICF (Insulated Concrete Forms), all 4 walls of the suite are made with insulated, solid concrete resulting in a highly efficient building with very low noise transfer. The heating and cooling unit is controlled in-suite, with very low monthly operating costs. Need more space for family functions or special occasions? Enjoy the event room with fully outfitted kitchen, bathroom, lounge space, dining area and plenty of space for you and guests. Heated, well-lit, main floor parking garage. Located within easy walking distance to the Fairview Mall, LCBO, grocery stores, restaurants, parks and easy access to the QEW. (id:50705)
Royal LePage NRC Realty
464 Gorham Road
Ridgeway, Ontario
Welcome to this beautifully renovated 3-bedroom home in Ridgeway, an ideal choice for a first home or a peaceful second home getaway near the gorgeous shores of Lake Erie. Set on a generous 60×176 sq ft lot, this just under 1,200 sq ft property combines eco-friendly updates with spacious, comfortable living. Key features of this property include: Sustainable Renovations: thoughtful updates include refinished oak hardwood floors, preserved shiplap walls, and new energy-efficient windows throughout. Modern, Fully-Equipped Kitchen: stylishly renovated with modern countertops and sleek cabinetry. Outdoor Living: A large, fully fenced backyard with a recently installed tiki bar and a year-old hot tub, perfect for relaxation and entertainment. Ample Parking: A single-car garage plus additional space for up to seven vehicles. Maintenance-Free Convenience: Equipped with premium Leaf Filter eaves for hassle-free upkeep. Ideal as a starter home or a serene retreat, this property is ready for move-in and promises a lifestyle of comfort and convenience. Located in a tranquil community with easy access to the beach and all amenities, it offers the perfect balance of small-town charm and modern functionality. Don’t let this opportunity slip away. Schedule your showing today and take the first step towards owning this exceptional Ridgeway property. (id:50705)
Royal LePage NRC Realty
317 Beachview Avenue
Fort Erie, Ontario
Pride of ownership is highlighted in this well kept summer retreat located steps from desirable Crescent Beach. Area is dramatic, highlighted with the property itself able to be developed as well. An extra building lot (Currently where the garage is), and be improved for either sale potential or an expansion of the property with a second home. Currently 2 bedrooms on the main floor and an attic space that has also been used for an additional bedroom provides much room for any size family to enjoy. View with great confidence and enjoy the town owned access at the end of the road and accessible Friendship Trail for further recreational opportunities. Professional pics and drone video provides a sneak peak of this exceptional package. (id:50705)
D.w. Howard Realty Ltd. Brokerage
3713 Ryan Avenue
Fort Erie, Ontario
NEW HOME to be built! Only a 400 ft. stroll to the waterfront, you’ll love this location! This 1.5 storey, bungaloft concept home is ready to be built by highly regarded local builder Niagara Pines Developments. With a well designed, open & spacious floor plan, you’ll love calling this home whether it is your primary residence or a weekend retreat. The standard finishing selections are well above the industry norm, you’ll be able to design your dream home without compromise. Standard finishing selections include engineered wood floor and tile (no carpet), oak stained stairs, oak railing with wrought iron spindles, stone counter tops in the kitchen and bathrooms, tiled walk-in shower, beautiful kitchen, 15 pot lights plus a generous lighting allowance. All of this including a distinguished exterior profile including a second floor balcony. *Please note, this home is not built yet. The process is set-up to allow you to book an appointment, sit down with the builder and make sure the overall home and specifications are to your choosing. On that note, if you’d prefer something other than the attached plan, that can be done and priced as well. (id:50705)
Bosley Real Estate Ltd.
12547 Lakeshore Road
Wainfleet, Ontario
Pack your clothes and move right in to this adorable, authentic Panabode cabin (original drawings available) in beautiful Long Beach. Enjoy cool Spring and Fall evenings in front of your stunning stone gas fireplace and long hot summer days on one of the best sand beaches along the shores of beautiful Lake Erie. Three bedrooms, 3 pce bath and kitchen with double farmer’s sink is all the space you need to create life-long memories. Enjoy family night surrounded by the warmth of natural wood. A short drive to family friendly Long Beach Country Club, historic Port Colborne Golf and Country Club, the Gord Harry Trail and all the amenities of quaint Port Colborne with its unique boutiques and amazing eateries. Professionally designed! Book your personal viewing today and enjoy all summer long! (id:50705)
RE/MAX Niagara Realty Ltd
5002 Jepson Street
Niagara Falls, Ontario
Fall in love with the abundance of space in this century old home offering over 2300sqft of above ground living space. Perfect for a growing family, generational living or investment opportunity. With 5+1 bedrooms and 3 full baths this home has space for everyone. Beautifully maintained wood trimwork, hardwood floors and tons of natural light add to this homes charm. Enter through the front to a cozy enclosed front porch, perfect for sitting and enjoying morning coffees and evening sunsets. Through the foyer you will find a unique den space with beautiful wall-wall built in wood cabinets; This space is the ultimate home office. Across from the Den you will find a welcoming living room with a new gas insert fireplace and crown moulding. The living room leads to a separate dining room complete with a bay window and original woodwork. Connected to the dining is the kitchen, which boasts enough space to create an eat-in area. This home offers a large 660sqft main floor addition with in-law suite at the rear, complete with a bedroom, living room with a wet bar, 4-pc bath and separate entrance with a covered porch. This is an ideal space for generational living, income potential, or bnb. Tremendous opportunity lies in this versatile space! On the second storey of the home are 4 generously sized bedrooms, a 4-pc bath and 2 linen closets. Don’t miss the door that leads up to the 2nd half storey! This area could be used as a great kids room, flex space, office or storage. The basement has its own separate entrance and large hallway/mudroom, along with a workshop, laundry and utility room , plus an additional storage room. A 3-pc bath, bedroom and extremely large unfinished basement (part of the new addition) complete this level. The possibilities are endless. With its close proximity to Niagara Falls, Clifton Hill and the Casino, this home holds tremendous value for income potential given all the tourism close by. Don’t miss the opportunity to call it your best investment! (id:50705)
Royal LePage NRC Realty
68 Cameron Avenue
Welland, Ontario
Well-maintained original-owner bungalow featuring three bedrooms, two bathrooms, a recreation room, and a wood stove. This property includes a carport and an oversized shed. The main sewer line has been replaced to the house. The shingles were just replaced on the shed and a new front railing has been added. Everything you need is right here waiting for you! (id:50705)
Coldwell Banker Advantage Real Estate Inc
224 Alderson Court
Crystal Beach, Ontario
Welcome to 224 Alderson Court, a stunning four-year-old end unit bungalow townhome in Crystal Beach. Ideal for those seeking to downsize without compromising on layout, finishes, or room for family and friends. This residence features 4 bedrooms, 3 bathrooms, and a host of desirable features. Step into elegance with vaulted ceilings gracing the main living area, complemented by 9-foot ceilings that creates a fresh and spacious feeling. The kitchen showcases luxurious Cambria quartz countertops, while the great room and dining area exude warmth with engineered hardwood flooring and a three-sided Norwegian gas fireplace. The main floor primary suite has ample space with a walk-in closet and stunning glass shower. For those empty nesters, that can’t empty the nest quite yet, the basement offers an additional two bedrooms, with a walk-out to the back yard. The basement feels nothing like a basement at all with extra-large windows and bright and airy spaces. There’s also a place your all your toys in the two-car garage. The generous pie-shaped lot provides ample space for relaxation and recreation, and includes a firepit for entertaining into the twilight. Located in the vibrant community of Crystal Beach, just a short walk to quaint shops, restaurants, in this walkable and bikeable community that is centered around one of the best sand beaches around. Call to schedule your viewing today. (id:50705)
Royal LePage NRC Realty
281 Klager Avenue
Fonthill, Ontario
Welcome to 281 Klager in Fonthill, where luxury meets convenience in this stunning 1-year-old end bungalow. Boasting four bedrooms and three full baths, this home offers ample space and comfort for the whole family. With no neighbors across or immediately beside, enjoy privacy and tranquility in your own oasis. As you enter, you’ll be greeted by a grand entry ceiling detail, setting the tone for the elegance that awaits inside. The kitchen and all baths feature exquisite quartz countertops, complemented by upgraded flooring throughout. This end unit comes with a double detached garage, ensuring plenty of parking and storage space. Cozy up by the gas fireplace on chilly evenings, and entertain guests with ease thanks to the open-concept layout and modern light fixtures. The master bedroom boasts double sinks and a glass walk-in shower, providing a luxurious retreat. Custom-designed shelving by Closets, Shutters, and more ensure optimal organization in every closet. The fully finished basement offers additional living space, complete with a stone fireplace surround and pot lights for added ambiance. Say goodbye to lawn maintenance and snow shoveling – the fully landscaped and fenced yard, along with the condo fee covering common areas, snow removal, grass cutting, and water bill, takes care of it all ($225/month.) Step outside to your private patio and enjoy outdoor living at its finest. With 1437 sqft on the main floor, and approx. 1000 sqft in the basement, approximately 2400 sqft of finished living space, this home offers the perfect blend of comfort, style, and convenience. Don’t miss your chance to make this dream home yours! (id:50705)
RE/MAX Niagara Realty Ltd
454 Viking Street
Fort Erie, Ontario
Unlock the Door to Your Dream Home Imagine stepping into a home where every detail reflects contemporary elegance and comfort, nestled in a growing community of new construction located between Lake Erie and the uptown amenities of Fort Erie. Welcome to 454 Viking Street, a stunning 3-bedroom townhouse that promises a lifestyle of convenience and luxury. Note worthy features of this end unit include: Elegant Living Spaces: This exquisite home boasts a thoughtful layout with a spacious living area, perfect for creating cherished memories with your loved ones. The main floor is designed for functionality and style, featuring a laundry room with modern appliances and an upgraded kitchen that is a chef’s delight on the main floor. Enjoy preparing meals on the gorgeous quartz countertops and breakfast island and utilizing the stainless steel appliances that add a touch of sophistication to your culinary experiences. Comfort Meets Style: The master bedroom is a serene retreat with an ensuite bathroom and a large walk-in closet, offering ample space for your wardrobe. Two additional bedrooms provide flexible options for family, guests, or a home office, sharing an additional bath separate from the master ensuite, ensuring privacy and convenience for all. Outdoor Living: Step outside to your private composite deck, an ideal spot for morning coffees or evening relaxation, embracing the peaceful ambiance of the neighborhood. Quality and Convenience: Built with attention to detail, this home features to include lots of natural light throughout the main and upper level, lower level was finished with upgraded egress windows, main floor boosts hardwood flooring and easy easy accessibility to the attached garage and private driveway offer convenient parking and storage solutions. A Ideal Location: Situated in a desirable area, your new home is moments away from downtown amenities, parks, and schools, providing an ideal balance of tranquility and accessibility. (id:50705)
Century 21 Today Realty Ltd
73 Chaplin Avenue
St. Catharines, Ontario
Lovely 2+storey home in a quiet downtown neighbourhood-ideal for families, or student rental. The mutual drive leads back to a single car garage, backyard and stoop off of the living room. Upon entering there are French doors leading to the living/dining area. Wood ceiling beams and newer laminate flooring give a warmth to this setting. Patio doors off the dining area lead to a back porch large enough to have the BBQ handy. Upgrades to the kitchen make it an enjoyable work place. There is a 2pc bath here and a side door entrance leading to the basement with laundry area and shower. Up on the second level are 4 bedrooms , a 4pc bath and stairs to another level with bedroom/den. The inviting front porch is ideal for those rainy nights when you can enjoy the summer and not get wet. This home can have a QUICK CLOSING if necessary. The tenant will vacate on or before closing. (id:50705)
Bosley Real Estate Ltd.
42 Homestead Drive
Virgil, Ontario
Welcome to 42 Homestead Drive in the highly sought-after Niagara-on-the-Lake! This cherished home is situated in a warm and welcoming, family-oriented neighbourhood, ensuring a peaceful and vibrant community for your loved ones. This home offers the rare advantage of no rear neighbours, providing an extra layer of privacy and peace. The spacious layout features four bedrooms on the second floor, each designed to cater to the needs of a growing family. As you explore the possibilities of this remarkable property, discover the potential for a 5th bedroom in the basement, offering flexibility for various living arrangements inclusive of it’s own separate entrance. This additional space is ideal for a guest room, home office, or a cozy retreat for the teenager or in-laws. Step into the backyard oasis, where a luxurious swim spa awaits, providing the perfect setting for relaxation and family fun. Whether it’s unwinding after a long day or enjoying quality time with loved ones, the backyard retreat is destined to be a cherished feature of this home. With its ideal combination of family-friendly features, convenient location, and the allure of Niagara-on-the-Lake, this property embodies the essence of a perfect family home. Don’t miss the opportunity to make this residence your own and create lasting memories in a place where comfort and community converge. (id:50705)
Revel Realty Inc.
3288 Riselay Avenue
Ridgeway, Ontario
Unique story-book style bungalow nestled in nature on a massive and potentially severable 132’ x 120’ treed lot. With 3+1 bedrooms and 3 bathrooms and an open-concept kitchen, living and dining room with soaring vaulted ceilings, there is plenty of room for family and friends to relax or entertain! Interior features include hardwood floors, a fresh coat of paint in February 2024, gas fireplace, primary bedroom with 4pc ensuite, walk-in-closet and laundry room with sink, 2 more bedrooms and 2 more bathrooms on the main floor. There is a 4th bedroom in the basement – which also features a bathroom rough-in and ample room for storage or future rooms. Garden doors off the back of the house lead to the partially fenced yard with deck, patio, shed and mature trees. The long winding asphalt driveway leads to the two-car garage with high ceilings and interior entry; and the front entrance with nice landscaping and pathway adds to the curb appeal. New GENERAC generator & furnace (2020), new hot water tank & sump pump/back-up (2021). Located a short walk to the shores of Lake Erie or the 26km Friendship Trail which leads to Downtown Ridgeway’s shops, restaurants and services. It’s only a 2-minute drive to Crystal Beach’s sand and lakeside amenities. (id:50705)
RE/MAX Niagara Team Zing Realty Inc.
3676 Rebstock Road
Crystal Beach, Ontario
Welcome to 3676 Rebstock Rd, This stunning 3+2-bedroom, 3.5-bathroom residence boasts 1883 square feet of luxurious living space. Nestled in a desirable neighborhood, this property offers both comfort and convenience. The open floor plan seamlessly connects the living, dining, and kitchen areas, providing the perfect setting for both intimate gatherings and lively entertaining. The gourmet kitchen is a chef’s delight, featuring sleek countertops, premium stainless steel appliances, and plenty of cabinet space for storage. Imagine whipping up culinary delights while enjoying the company of loved ones in the adjacent dining area. Retreat to the expansive primary suite, complete with a spa-like ensuite bathroom and a walk-in closet. The additional bedrooms are generously sized and offer flexibility for guests, home offices, or hobbies. Step outside to discover your own private oasis. The outdoor space is a true sanctuary, featuring a garage and a pool house for added convenience and leisure. Spend sunny days lounging by the sparkling pool or hosting BBQs in the landscaped backyard. But that’s not all – with this purchase, you’ll also receive the vacant lot beside the property, providing endless possibilities for expansion, landscaping, or investment opportunities. Conveniently located near top-rated schools, parks, shopping, dining, and major commuter routes, this home offers the perfect blend of luxury and lifestyle. Don’t miss your chance to make this exceptional property yours – schedule a showing today! (id:50705)
Revel Realty Inc.
17 Las Road
Smithville, Ontario
Welcome to your dream family home in the heart of Station Meadows Subdivision in Smithville! This meticulously maintained home offers everything a growing family could desire, seamlessly blending comfort, convenience, and elegance. Step inside and be greeted by a sense of warmth and space. The main floor boasts a luxurious primary bedroom with its own ensuite bathroom, providing convenience and privacy. No more stairs to climb after a long day. Convenient main floor access to the laundry room, making household chores a breeze. Upstairs you will discover two spacious bedrooms, each with their own oversized closets. No more fighting over closet space. These bedrooms share a beautifully appointed bathroom, ensuring both comfort and functionality for the whole family. Entertaining is a delight in this home. The formal dining area sets the stage for memorable gatherings with friends and family, while a strategically placed powder room ensures your guests’ comfort. Whether you’re hosting a dinner party or enjoying a quiet evening in, this home has you covered. Outside, a fully fenced yard provides a safe and secure environment for children and pets to play freely. Imagine lazy summer days spent barbecuing and relaxing in your own private sanctuary backing onto greenspace. The heart of the home lies in its open concept kitchen and family room space. Perfect for everyday living and casual gatherings, this area is flooded with natural light and exudes a sense of warmth and hospitality. From preparing family meals to cozying up by the fireplace, this space is sure to become the hub of your home. Let’s not forget about the finished basement offering another bedroom, gym and family space. Don’t miss out on the opportunity to make this exquisite property your own. With its thoughtful design, prime location, and abundance of features, it’s the perfect place to create lasting memories with your loved ones. Welcome home! (id:50705)
Revel Realty Inc.
4644 Pettit Avenue Unit# 113
Niagara Falls, Ontario
Looking for a quiet, 55+, active, secured community? Look no further. Olympia Retirement Condominiums is the perfect fit, with only 70 units and situated on 4.9 acres where you can enjoy a day at the pool, BBQ with friends, stroll along the walking path, entertain in the party room and other great amenities include an exercise room and guest suite. This spacious, main floor unit, with convenient surface parking, a garage & locker features 2 bedrooms, 2 bathrooms, open concept, 9′ ceilings, in suite laundry, primary bedroom with triple closets, 3 pc ensuite & a private covered patio. If you’re ready to enjoy life & stay active, book an appointment before it’s gone. (id:50705)
Royal LePage NRC Realty
305 Victoria St Street
Niagara-On-The-Lake, Ontario
Cross the old-stone threshold into a full, formal front foyer and take up the warm embrace of this solid, charming Arts-and-Crafts style brick 1.5 storey, in many ways the epitome of homestead quaintness in historic Niagara-On-The-Lake. Nestled in the very heart of the “Old Town” neighbourhood, this home is a welcome escape and opportunity for families, aspirers, and proprietors alike; a chance to personalize and reimagine – establish a home, B&B lodging, or short-term rental accommodation in this unparalleled location! A slice of this highly sought-after, private and peaceful part of Niagara’s most cherished, premier heritage neighbourhood. Naturally bright and generous, the broad main floor layout and four total bedrooms (2 quaint main floor and 2 ample second floor) and two bathrooms (1 main floor powder room, 1 large second floor 4-piece) are uncharacteristic of this vintage, particularly as the offering includes a spacious eat-in kitchen, sizeable dining room, and elegant living room with original hearth and gas fireplace, and convenient improvements (new vinyl-double glazed windows 2007, forced air, central air 2022) and traditional architectural touches (thick hardwood trim and panelled doors, wide pine-plank flooring). Take in a glorious spring morning from the deep, covered front porch, or have tea on the spacious and serene rear deck. Nurture a vegetable garden, host, or get away from it all. Immerse yourself in the best of Niagara food and wine culture, only a short walk to downtown’s Shaw Festival Theatre, award-winning restaurants, pubs and the Golf Club, or wind our way down the sidewalks under old-growth trees to The Commons, an enormous historic site with an off-leash dog path and the beautiful Paradise Grove woodland near Fort George and the Niagara River. Ample unpaid street parking at the side (on Gage St.); permitted parking at the front (on Victoria St.). (id:50705)
Royal LePage NRC Realty
4 Church Hill
Fonthill, Ontario
CHARMING 1 1/2 STOREY CHARACTER HOME WITH JUST THE RIGHT TOUCH OF MODERN UPDATES.OPEN CONCEPT LIVING ROOM, DINING AREA, SIDE ENTRANCE TO DECK, UPDATED KITCHEN CABINETS, WITH BREAKFAST BAR, THE 2ND LEVEL FEATURES 3 BEDROOMS, 3PC BATHROOM, SURROUNDED BY MATURE TREES, 52′ X 132′ DEEP LOT. PERFECT OVERSIZE BACKYARD DECK FOR FAMILY SUMMER BBQS. SINGLE DETACHED GARAGE. WONDERFUL LOCATION, WALKING DISTANCE TO RESTAURANTS, AMENITIES, SCHOOLS AND PARKS! AFFORDABLE, A TRULY EXCEPTIONAL LOT AND LOCATION! (id:50705)
Royal LePage NRC Realty
6 Frontier Drive
Virgil, Ontario
Be the first to view this incredible fully renovated luxurious home in the heart of beautiful Virgil, Niagara-on-the-Lake. Nestled in a family- friendly quiet community, there is no shortage of details in this spectacular home. Featuring bright, spacious bedrooms, the house even boasts a fully separate primary suite. Cozy up in the living room with your family by the large brick fireplace or hang out in the fully finished basement by the wine bar. The entertainers dream of a backyard has a saltwater in-ground pool and covered patio, creating the ideal setting for gatherings and relaxation. Don’t miss out on this exceptional opportunity to own a piece of paradise! (id:50705)
Revel Realty Inc.
9001 Emily Boulevard
Niagara Falls, Ontario
Welcome to Forestview Estates, where luxury meets convenience! This stunning 2-storey home, crafted by Perrella Homes, boasts elegance and comfort at every turn. Built just 3 years ago, this residence offers modern living in a prime location with easy access to all amenities and the QEW highway. Step inside to discover an inviting open concept main floor, featuring a spacious kitchen, dining area, and living room. The kitchen is a chef’s dream, complete with a large island, ample cabinet space, and a convenient pantry, all adorned with sleek quartz countertops. On the second floor, you’ll find the primary suite, a serene retreat with a walk-in closet and a luxurious 5-piece ensuite, featuring a soaker tub, walk-in shower, and double sinks. Three additional generously sized bedrooms and another 5-piece bathroom provide ample space for the whole family. Hardwood and porcelain flooring flow seamlessly throughout, complementing the home’s upscale aesthetic. Plus, enjoy the convenience of second-floor laundry. Outside, the all-brick, stucco, and stone exterior exude curb appeal, while a large rear wood deck offers the perfect spot for outdoor entertaining. With a full unfinished basement, 2-car garage, and all the modern comforts you desire, this home is sure to impress even the most discerning buyer. Don’t miss your chance to make this exquisite property yours! (id:50705)
Revel Realty Inc.
9533 Tallgrass Avenue
Niagara Falls, Ontario
Experience contemporary living at 9533 Tallgrass Avenue, a remarkable 4+1 bedroom, 3.5 bathroom, 2-storey home boasting modern design and practicality. Built in 2019, this residence showcases a seamless blend of style and functionality. As you approach, the striking epoxy exterior detailing on both the front entrance and garage immediately captures attention, hinting at the elegance within. Inside, the main floor unveils an inviting open-concept layout, featuring a well-equipped kitchen with stainless steel appliances, an island, and a chic backsplash. The adjoining living and dining areas offer abundant space for relaxation and entertaining, enhanced by upgraded vinyl floors and natural light. On the second floor, you are welcomed with 4 spacious bedrooms, including a primary suite with a 3-piece ensuite and dual closets. The lower level retreat is equally impressive, boasting a second kitchen, a stylish 3-piece bathroom, a 5th bedroom, laundry facilities and a central vacuum. Outside, the fully fenced backyard beckons with a large wooden deck, hot tub, sitting area and ample storage space in the generous sized shed. With 200 amp service ensuring modern convenience and a focus on quality craftsmanship throughout, 9533 Tallgrass Avenue presents an unmatched opportunity for Chippawa living at it’s best. Schedule your showing today and make this exceptional property yours! (id:50705)
Exp Realty
379 Scott Street Unit# 202
St. Catharines, Ontario
Welcome to beautiful condo living. This 2-bedroom, 2-bathroom suite with views of the trees and Walkers Creek trail is an absolute show-stopper. With careful attention to detail found throughout, the finishing choices and décor are truly impressive. Both bedrooms have large windows overlooking the ravine, with patio doors from the living room out to a balcony. What an ideal spot to enjoy a quiet coffee or conversation with a friend. The fully upgraded kitchen is finished with cabinetry and millwork by Millbrook Cabinetry and quartz counters from Cambria. Note the finishing details on the island, undercabinet lighting, tiled backsplash and ample storage! The primary bedroom features a stylish ensuite bathroom complete with wainscoting and tempered glass door on the shower. The professionally finished walk-in closet is a thing of beauty that must be seen to be fully appreciated. On the other side of the suite is the 2nd bedroom as well as another beautifully finished bathroom. A door off the 2nd bathroom leads into the fully outfitted laundry room which has a full complement of cabinets. This suite is fully upgraded and sure to impress. OTHER DETAILS: 3 wall-mounted TVs included (living room & both bedrooms). Remote control blinds in primary bedrooms & living room. Underground parking space and storage locker included. Main floor event room with full kitchen and seating for 30+ people. 2nd floor conservatory with seating, games table and exercise area. Workshop in the basement. Beautiful gazebo and BBQ and seating area in the back beside the ravine. (id:50705)
Bosley Real Estate Ltd.
No Favourites Found
I’m Here To Help You

Real estate is a huge industry, with lots of small and large companies. Don’t get lost in the crowd. Rachel Stempski is a professional realtor that can help you find the best place to live, sell your current home or find a new investment property that’s perfect for you.
