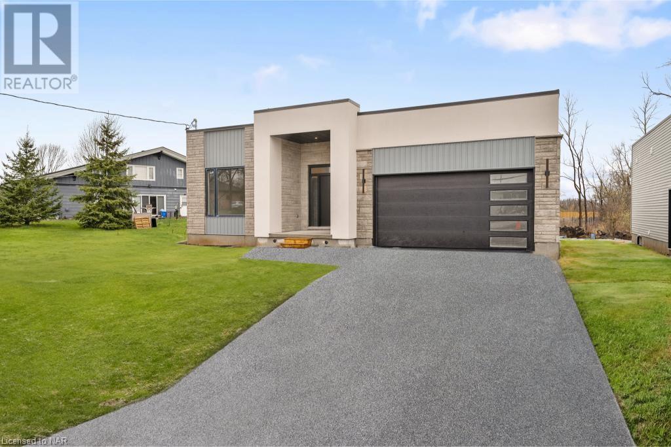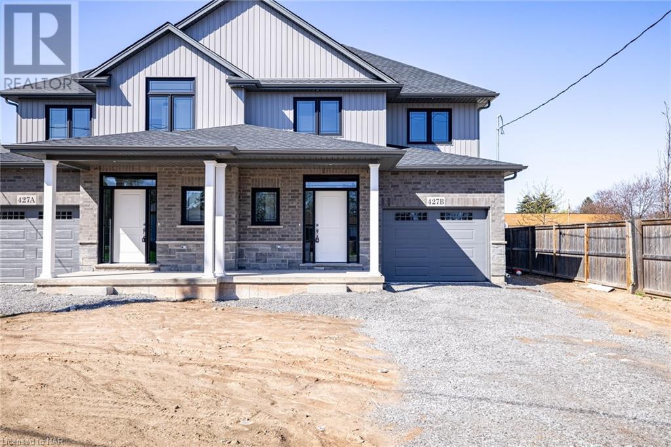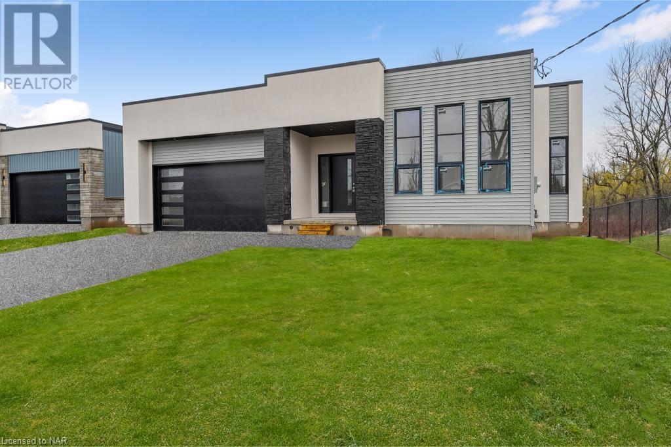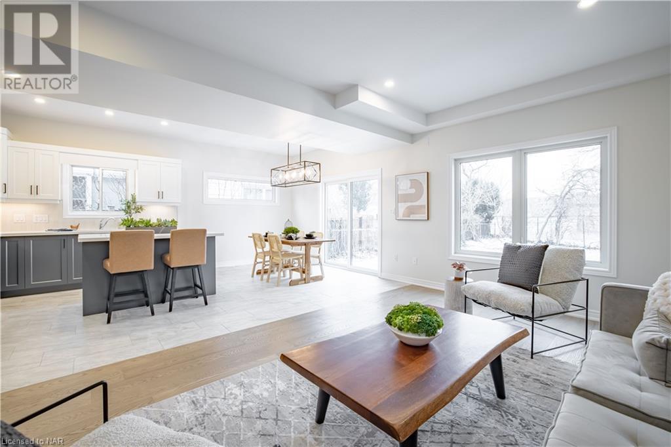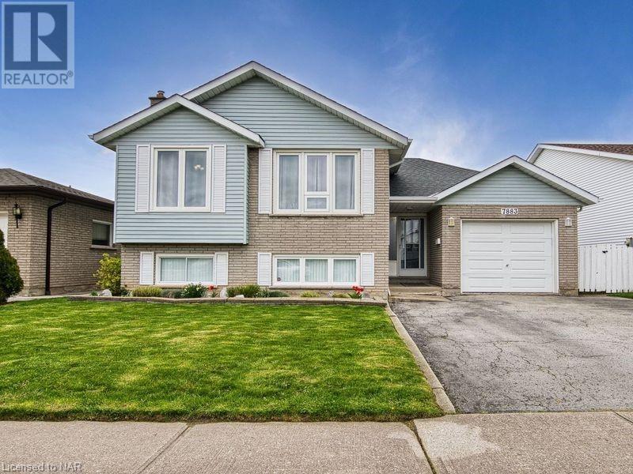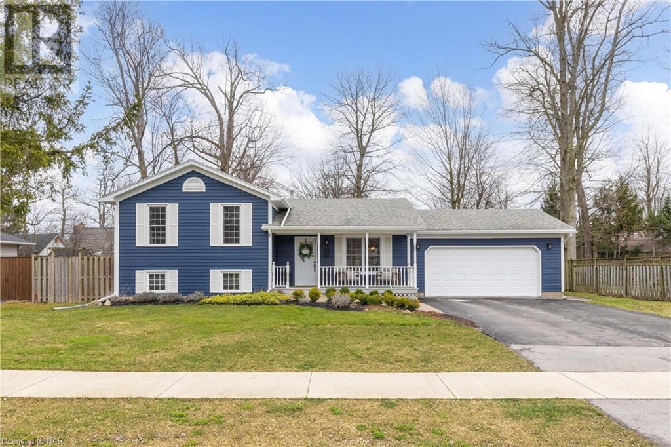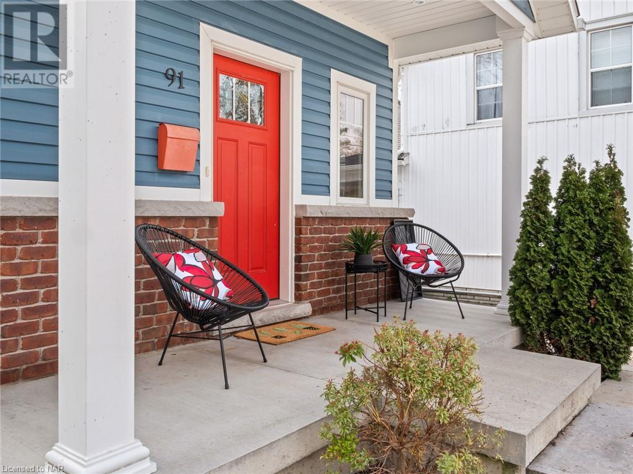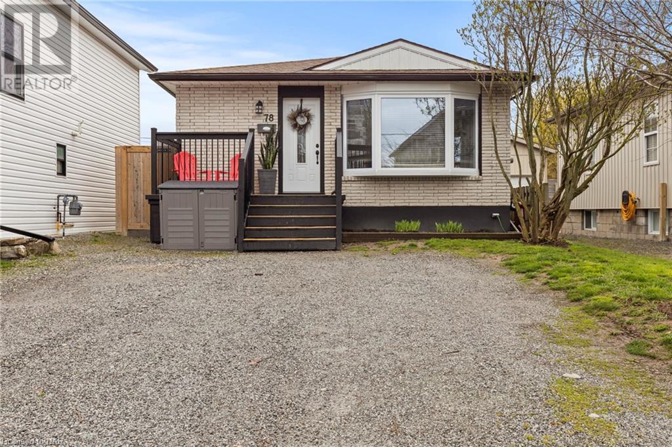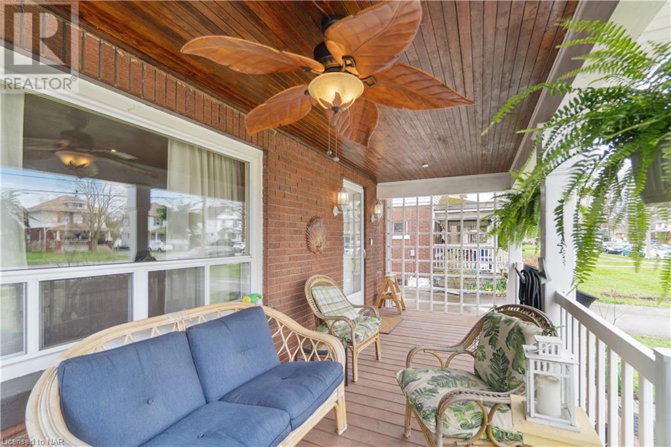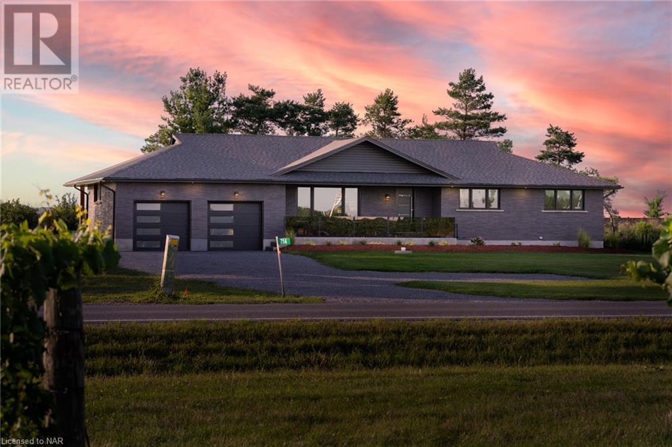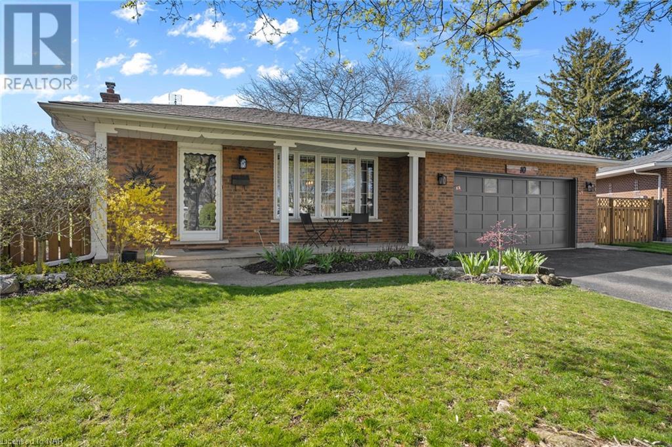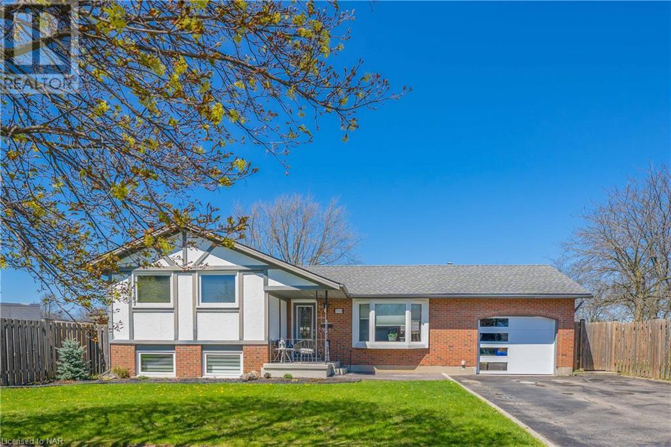Listings
View Listings
LOADING
3844 Nigh Road
Fort Erie, Ontario
Discover the epitome of modern living in this brand new 1800 square foot bungalow, offering a seamless blend of sophistication and comfort. Featuring three bedrooms and two bathrooms, this home is designed for effortless living. Step inside to find hardwood flooring throughout, accentuating the sleek, open-concept layout. The gourmet kitchen is a chef’s delight, boasting custom cabinets, quartz countertops, and convenient pullouts. Indulge in relaxation in the spa-like ensuite bathroom with a glass shower and high-end fixtures. Tall ceilings and large windows bathe the space in natural light, creating an airy ambiance. Outside, the deep lots provide ample space for outdoor activities and landscaping possibilities. Plus, with a Tarion warranty, your investment is safeguarded for peace of mind. Experience luxury living at its finest! (id:50705)
RE/MAX Niagara Realty Ltd
427a Vine Street
St. Catharines, Ontario
This amazing, recently completed,1645 Sq. Ft, 2-storey semi detached home is conveniently located near Scott & Vine Streets, in the ever desirable North end of beautiful St. Catharines. Backing onto an elementary school, offering 3 bedrooms and 3 bathrooms, with standard finishes that are often considered upgrades with other builders, it’s sure to impress. The main floor sets the stage with 9ft ceilings, pot lights and carpet free living with larger 12 x 24 tiles throughout the powder room, foyer, kitchen and dining, with engineered hardwood in the great room. Kitchen walk-out to (soon to be completed) deck and fenced in yard. Quartz counters throughout, roomy kitchen island, backsplash, and a full suite of appliances will make meal prep a breeze! Oak stairs lead to engineered hardwood in the upper hall, a tiled laundry closest, with washer & dryer included. The main 4-piece bath is spacious, with quartz counters and linen closet. The primary bedroom is light filled with a generous walk-in closet and 5 piece ensuite sporting double vanities, free-standing tub, tiled shower and linen closet. 2 more, bright bedrooms round out this amazing new build close to schools, parks and shopping. Book a tour today. (id:50705)
Bosley Real Estate Ltd.
3836 Nigh Road
Fort Erie, Ontario
Discover the epitome of modern living in this brand new 1660 square foot bungalow, offering a seamless blend of sophistication and comfort. Featuring three bedrooms and two bathrooms, this home is designed for effortless living. Step inside to find hardwood flooring throughout, accentuating the sleek, open-concept layout. The gourmet kitchen is a chef’s delight, boasting custom cabinets, quartz countertops, and convenient pullouts. Indulge in relaxation in the spa-like ensuite bathroom with a glass shower and high-end fixtures. Tall ceilings and large windows bathe the space in natural light, creating an airy ambiance. Outside, the deep lots provide ample space for outdoor activities and landscaping possibilities. Plus, with a Tarion warranty, your investment is safeguarded for peace of mind. Experience luxury living at its finest! (id:50705)
RE/MAX Niagara Realty Ltd
427b Vine Street
St. Catharines, Ontario
This amazing, newly completed 1710 Sq. Ft, 2-storey semi-detached home is conveniently located near Scott & Vine Streets, in the ever desirable North end of beautiful St. Catharines. Backing onto an elementary school, offering 3 bedrooms and 3 bathrooms, with standard finishes that are often considered upgrades with other builders, it’s sure to impress. The main floor sets the stage with 9ft ceilings, pot lights and carpet free living with larger 12 x 24 tiles throughout the powder room, foyer, kitchen and dining, with engineered hardwood in the great room. Quartz counters, roomy kitchen island, backsplash, and a full suite of appliances will make meal prep a breeze! Kitchen walk-out leads to (sone to be completed) deck and fenced yard. Oak stairs lead to engineered hardwood in the upper hall, a tiled laundry closest, with washer & dryer included. The main 4-piece bath is spacious, with quartz counters and linen closet. The primary bedroom is light filled with a generous walk-in closet and 5 piece ensuite sporting double vanities, free-standing tub, tiled shower and linen closet. 2 more bedrooms will round out this amazing new build close to schools, parks and shopping. Book a tour today. (id:50705)
Bosley Real Estate Ltd.
7883 Trackview Street
Niagara Falls, Ontario
Large size brick & siding bi-level with garage, dble paved driveway, fenced yard, 2017 shingles, some updated vinyl windows, good size entrance foyer, interior door to garage, back door to sunroom w/separate electric baseboard heating (sunrm not incl in mnflr SQFT), upper floor eat-in kitchen w/1yr old fridge & range top, L-shaped livrm/dinrm, 3 bedrms, 3pc bathrm w/large jacuzzi tub. lower basement w/large windows makes you feel you are not in a basement. Recrm w/electric FP, 4th bedrm, 2nd 4pc bathrm, laundryrm, 2014 furnace & c/air, extra storage under foyer, breaker panel, interlock brick patio. (id:50705)
RE/MAX Garden City Realty Inc
674 Lakeside Road
Fort Erie, Ontario
Welcome to 674 Lakeside Rd, nestled in one of Fort Erie’s most coveted neighborhoods. This stunning 3+1 bedroom, 3 bath home boasts a spacious 4-level backsplit layout with over 2000 sq ft of living space, offering ample room for your family to thrive. This home has been completely renovated and gleams with the freshness of a brand new home. No detail has been overlooked in this top-to-bottom transformation. The main floor invites you in with a stunning kitchen, dining area, and living room complete with a newly installed fireplace, creating a cozy ambiance for gatherings and relaxation. Upstairs, retreat to the tranquility of three bedrooms, including a 4pc bathroom, as well as an ensuite, a recent addition that elevates the comfort of the master suite. Entertain with ease in the expansive family room on the lower level, or utilize the additional bedroom with a fireplace, currently serving as a stylish office space. The lowest level presents a versatile games room, a convenient 2pc bathroom, and ample storage space, providing endless possibilities for customization to suit your lifestyle. With a double car garage and situated on a generous lot measuring 80×110, this property offers both convenience and space to enjoy outdoor activities. Conveniently located near schools, parks, the beach, The Friendship Trail, shopping, and dining options, this home ensures effortless access to all the amenities Fort Erie has to offer. Don’t miss your chance to experience luxurious living in this meticulously crafted home. Schedule your showing today and make 674 Lakeside Rd your new address! (id:50705)
Mcgarr Realty Corp
91 Main Street
St. Catharines, Ontario
This well appointed 2+1 bedroom 3 bathroom bungalow was built in 2017 & is located in the heart St.Catharines picturesque lakeside community of Port Dalhousie. 1800sqft of finished living space! High end finishes throughout this bright open concept layout, just move in! The ARTCRAFT kitchen is a chef’s dream! Quartz countertops, 6ft x 4ft Quartz island with storage, ceramic backsplash, & high end WOLF gas stove/Fisher & Paykel fridge. The kitchen is open to the main living area, complete with a floor to ceiling stone faced gas fireplace & plenty of windows. Hardwood flooring throughout the main level with ceramic tiling & granite countertops in bathrooms. Main level also features 2 bedrooms & 2 bathrooms. Large primary bedroom with 4PC ensuite. In the basement you will find double your living space. Large 27ft X 16ft rec room, 3rd bedroom, & 4 piece bath. Basement with luxury vinyl flooring throughout. All roll down blinds professionally installed. Sliding glass doors lead to your maintenance free fenced in backyard with stone paver patio areas & raised garden beds. Beautiful stamped concrete front driveway, with plenty of room for 2 cars. TWO minute walk to everything you need – the beach, Martindale Pond, top rated schools, parks, coffee shops, restaurants. The location is second to none! (id:50705)
RE/MAX Niagara Realty Ltd
78 Melody Trail
St. Catharines, Ontario
Welcome to warm and cosy 78 Melody Trail in Beauitful North End St. Catharines, this home wont disappoint from the minute you walk in and the minute you step out and see this back yard oasis. Maintenance free living with fully stamped concrete back yard and an above ground pool along with numerous Tiki bars and hydration stations this summer you wont want to leave your private oasis. Did I mention that you are a 5 minute walk to sunset beach ? or the walking trail just down from your house and a 5 minute drive to Port Dalhousie without the price tag of living there? This house may seem small but its open concept floor plan makes it feel larger than it appears. 2 generously sized bedrooms on the main floor along with a full bathroom keeps it easy. In the basement you will find a 3rd bedroom/office along with in-law capability because of the great kitchen and LARGE rec room. Come check out this beautiful starter home that needs nothing. Furnace A/C and Roof all done in the last 6 years. (id:50705)
Exp Realty
100 Elgin Street
Port Colborne, Ontario
Welcome home to 100 Elgin Street, Port Colborne! This stunning 4 Bedroom 2 Bath Century Home is fully finished from top to bottom with a professionally waterproofed basement and so many updates done over the years. This home loaded with character and old world charm with a covered front porch, gorgeous original wood trim, solid wood doors with original handles, stained glass windows and fully updated throughout with modern features inside and out! Fully finished from top to bottom with an updated kitchen loaded with cabinetry, granite counters, under mount sink, breakfast bar open to formal dining room and living room with fireplace. The Functional backyard walkout for summer barbecuing and entertaining with a hot tub, covered gazebo, private fenced yard and spacious detached double car garage set up as a workshop with hydro, parts cleaner,compressor and wood stove. 2nd level features 4 Spacious bedrooms with updated flooring and renovated bath with glass tub/shower unit. The fully finished basement features large windows, spacious family room, 2nd bathroom and laundry. This home has been meticulously maintained and shows so much pride of ownership. Updated furnace, windows, shingles, updated hydro panel 125 Amp, owned tankless hot water on demand and water softener, updated lighting, and so much more! Such a wonderful family oriented neighborhood walking distance to schools, shopping and all amenities! Quick walk to the welland canal and distance to Nickel beach….nothing left to do but pack your bags and move on in! Flexible closing available (id:50705)
RE/MAX Niagara Realty Ltd
714 Carlton Street
Niagara-On-The-Lake, Ontario
Welcome to Wine country in sought of Niagara on the lake, this 1.5 acre lot with a sprawling 3000 square foot completely renovated bungalow is a head turner. This home offers the following updates, 2023 Windows,doors,flooring bathrooms, basement, electrical, roof, soffit fascia and eaves plus more. 3 large bedrooms on the main floor all boasting natural light and built in closets and main bathroom use. The primary bedroom and en suite are tastefully designed to catch your eye quick from the walk in 3 piece bathroom with heated floors or the walk around master built-in closet and wall mounted fireplace. The large open concept main floor living room flows wonderfully into the dining room and large kitchen with brand new two tone custom cupboards and $40,000 in Frigidaire appliances. Builtin oven , 36 inch induction stove with range hood, 36 fridge and 2 pull out cooler drawers for extra cooling space paired with a beautiful wine fridge. The basement offers 9ft ceilings with a walk in laundry room with granite tops and new Samsung washer and dryer. The large living room leaves you ample opportunity for a theatre room or bar. A Large bedroom with its own 3 piece bathroom is perfect for privacy, cold storage under the porch and large storage and utility room. Now lets get to outside you have your vineyard view covered patio done in composite decking so you never have to replace it, the covered patio off the garage allows for a great barbecue station that connects you to the separate entrance to the house. Fully finished large 2 car garage with Duraoc finished floors that flow out to the front porch as well where you can sit and watch the planes take off. Seller has 2 sets of plans available for purchase for a shop that can be built , seller also willing to asphalt driveway for the right offer. You don’t find the location and country living like this any more. Your Country oasis awaits. Great option for a income generating Air B n B as well approved for license. (id:50705)
Exp Realty
10 Jolie Court
St. Catharines, Ontario
Welcome to your cozy family retreat nestled in the desirable North end St. Catharines. This charming 3+1 bedroom, 2 bathroom backsplit with a fully insulated & heated double attached car garage, resides on a tranquil cul-de-sac, offering a separate entrance ideal for in law suite potential, accommodating multi-generational living or providing rental income potential. Situated on a spacious lot the expansive backyard is a sprawling oasis ideal for kids and pets to roam and play. Convenience meets comfort as you step inside to discover a welcoming ambiance with a large bay window in the dining area. The bright eat-in kitchen beckons with ample countertop space, perfect for meal prepping. Ascending to the upper level reveals three generously sized bedrooms complemented by a 4-piece bathroom. Descending to the lower level is a spacious family room complete with a cozy fireplace, above grade windows bathing the space in natural light. Completing this lower level is the fourth bedroom and a 3-piece bathroom, enhancing functionality & versatility. Venturing to the basement, discover an expansive recreational area adaptable to your lifestyle needs – whether it be a playroom, a home office, or supplementary storage space. Oversized laundry room completes the basement. Step outside to your own private paradise, where a large pergola invites you to unwind after a long day, while a cherry blossom tree adds a touch of natural beauty. An additional wooden deck extends your outdoor entertaining options, while a shed provides practical storage solutions. This property offers an idyllic setting for failies to flourish and create lasting memories. (id:50705)
RE/MAX Niagara Realty Ltd
7959 Thorton Street
Niagara Falls, Ontario
Welcome to your dream home nestled in one of Niagara’s most coveted family-friendly neighborhoods. Situated on a premium corner lot, this stunning sidesplit boasts 3+1 bedrooms, 2 bathrooms, and a separate entrance, offering the potential for an in-law suite or rental opportunity. Step inside to discover the warmth of a wood stove, creating a cozy ambiance in the spacious living area. Entertain with ease in the large rec room featuring a convenient wet bar, perfect for hosting gatherings with friends and family. This home has been meticulously maintained and updated, with recent upgrades including new windows, furnace, and AC installed in 2019, and roof in 2016 ensuring comfort and efficiency year-round. Relax in your fully fenced oasis of a backyard complete with a gorgeous inground pool with a new pool pump, filter, liner, and elephant cover all replaced in 2021, providing endless hours of enjoyment and complete with a stamped concrete covered patio, a new garden shed and lush greenery. Additional features include a new garage door, freshly painted interior, and close proximity to parks, shopping, and highway access for added convenience. Don’t miss your chance to call this exceptional property home. (id:50705)
RE/MAX Niagara Realty Ltd
No Favourites Found
I’m Here To Help You

Real estate is a huge industry, with lots of small and large companies. Don’t get lost in the crowd. Rachel Stempski is a professional realtor that can help you find the best place to live, sell your current home or find a new investment property that’s perfect for you.
