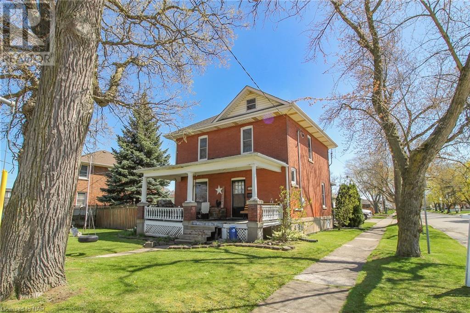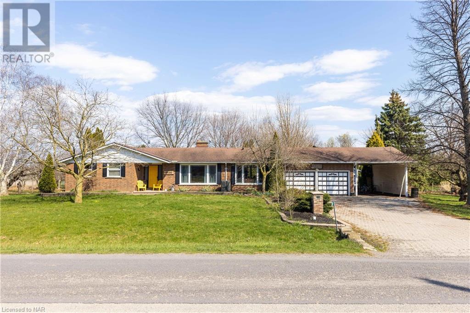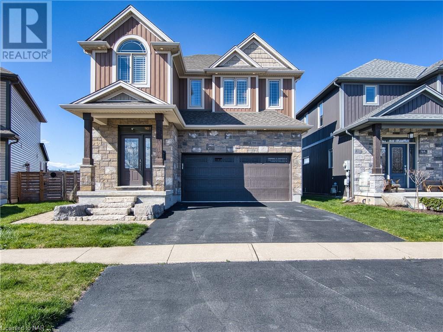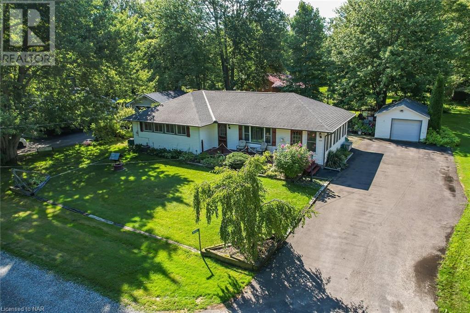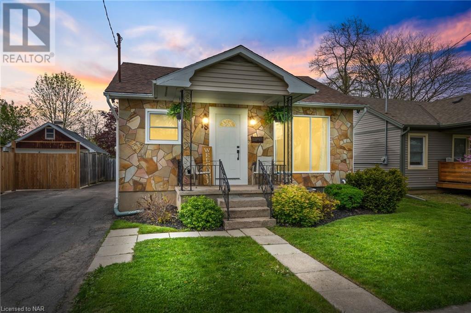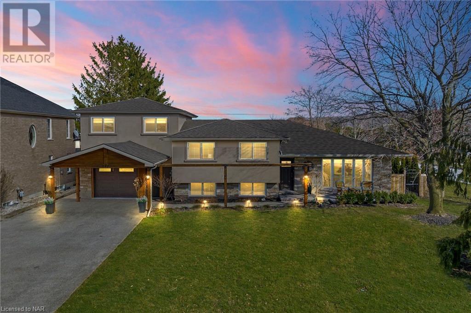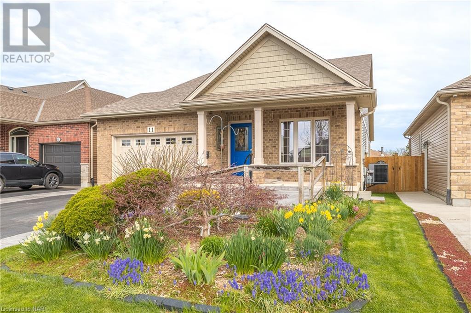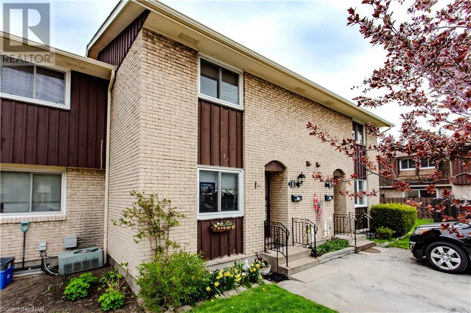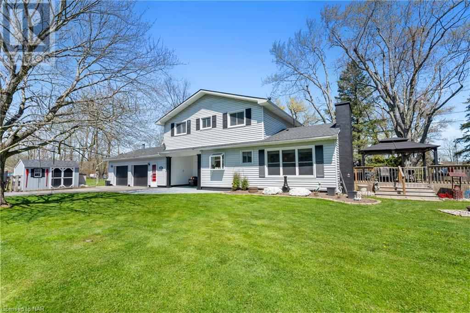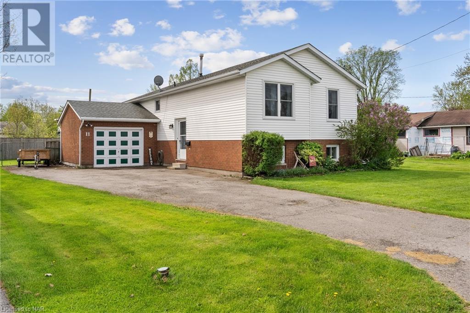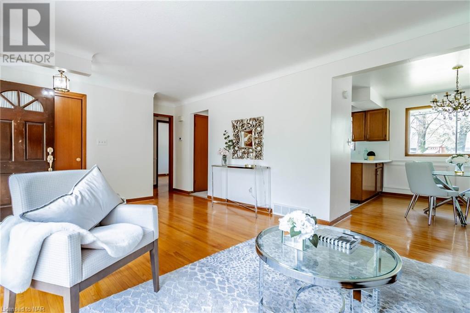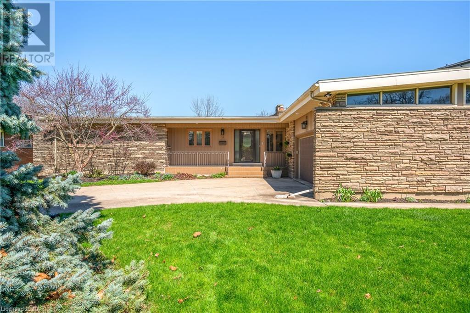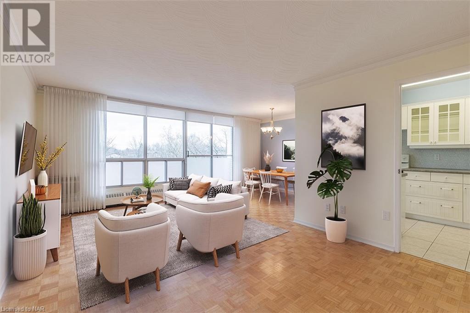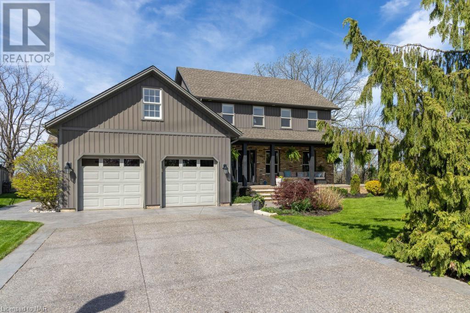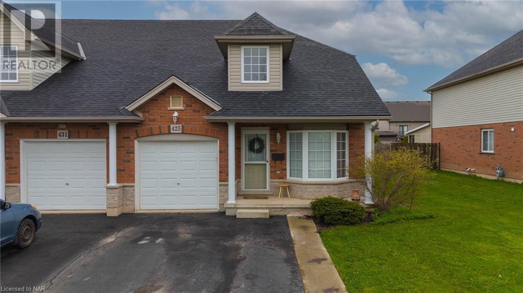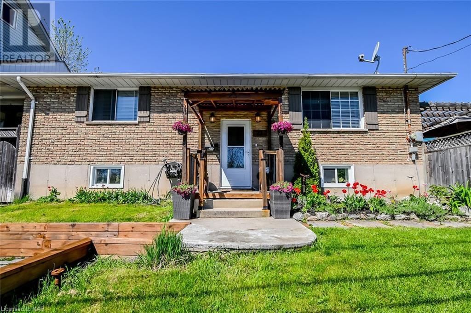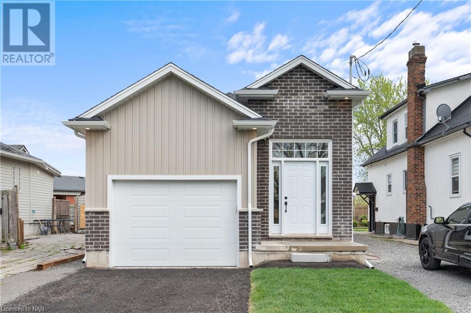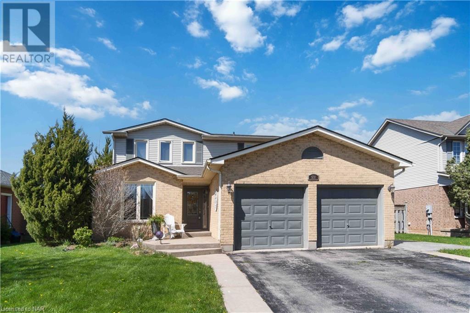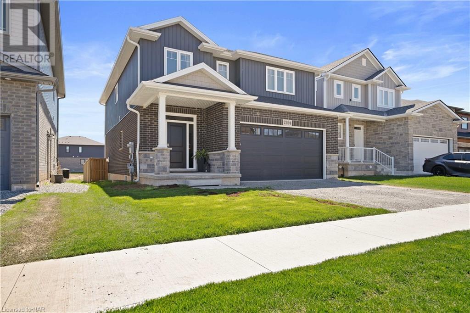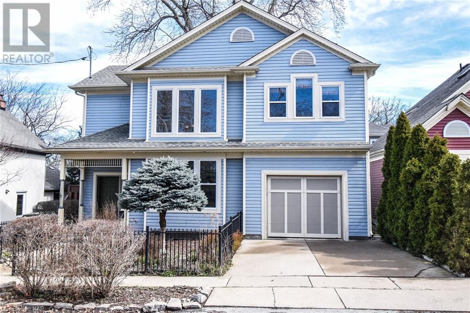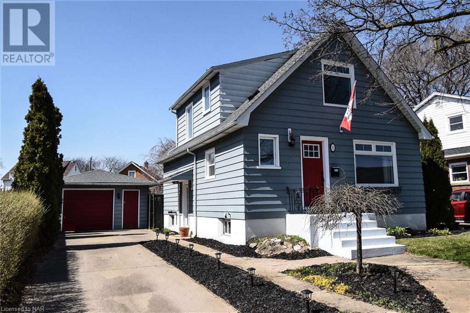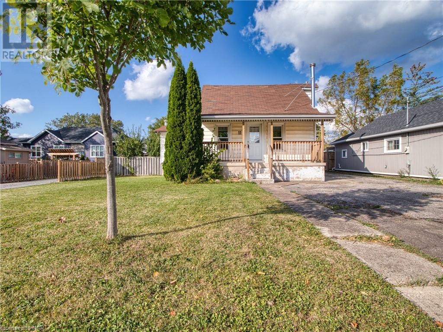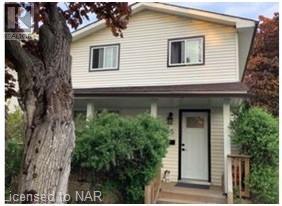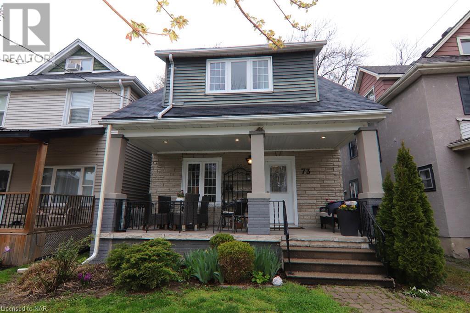Listings
View Listings
LOADING
819 East Main Street
Welland, Ontario
Amazing opportunity in this unique commercial & residential lot! This double brick 2-storey home sits in an ideal location just seconds down the road from Hwy406, on route to Downtown Welland. Great visual exposure on this oversized corner lot. Thousands of people driving by every day – excellent for business signage exposure. Easily accessible location by car or public transit plus ample parking. Current usage is single family residential with 3 bedrooms on second floor plus a 4-piece bathroom. 3 level loft unfinished. Full basement unfinished with laundry and 3-piece bathroom. Open concept main floor with living room, dining room and kitchen. True character home, original hardwood flooring, oak staircase and brick fireplace vanity. Covered front porch. Detached garage in the rear with direct access from the side street. Garage is 23ftx33ft, insulated, with all services; gas heating, electrical, and plumbing. Sink and toilet built in. There is potential for the garage to be severed as a separate lot (buyer responsible for due diligence). Garage shingles 7 years old, house shingles 4 years old. 200 AMP breakers. Boiler heating. Reverse osmosis water treatment. Excellent size corner lot with plenty of potential. Don’t miss out on this opportunity! (id:50705)
Coldwell Banker Advantage Real Estate Inc
4155 15th St Street
Lincoln, Ontario
Wow, wow, wow! A very rare opportunity to live in gorgeous Jordan Station! Nestled in the heart of Niagara Wine Country, this sprawling, updated bungalow offers over 3000sqft of finished living space and sits on a 1.2 acre lot including a double car garage, carport, massive detached workshop, in-ground salt water swimming pool, hot tub and fruit orchard. On the main floor, you’ll find a newly renovated chef’s kitchen complete with a double oven, gas stove, range hood, gigantic refrigerator, built-in kegerator, wine fridge and coffee bar. Off the kitchen there is a large dining room with bright windows, as well as a spacious living room with gas fireplace and sliding patio doors leading to the outdoor oasis. Down the hall you’ll find two good size bedrooms plus the primary bedroom with a freshly upgraded ensuite bathroom and sliding patio doors that provide direct access to the hot tub. The basement offers an ideal layout for an in-law suite, complete with a kitchen, bedroom and loads of storage. The detached workshop is a handy person’s dream and offers gas heat, a dust collection system, sturdy carpenters workbench, and a plethora of storage drawers, cupboards and shelving systems. The backyard feels like a resort and whether you are floating in the salt water pool, hanging out at the tiki bar, picking fresh fruit from the 15 organic pear trees, 7 organic cherry trees, 3 apple trees, working on your garden or just breathing in the peaceful air with a fresh beer on tap from your very own kitchen, this home has truly got it all! Minutes away from some of the regions best wineries, local cheese and produce shops, forested trails, waterfalls, a quaint and inviting small town with shops and galleries, easy highway access- this gem won’t last! (id:50705)
RE/MAX Niagara Realty Ltd
19 Moes Crescent
St. Catharines, Ontario
Welcome to 19 Moes Crescent, a stunning 3-bedroom, 3.5-bathroom custom home near Lake Ontario. Located in the serene Port Weller area, this property boasts an open floor plan with high-end features like engineered hardwood, custom cabinetry, and a standout gas fireplace. It includes a master suite with a luxurious ensuite, a covered deck, and a fully finished basement with entertainment space and a walk-out to a landscaped yard with a hot tub. Also features a large double garage. Book your showing today! (id:50705)
RE/MAX Garden City Explore Realty
4061 Firelane 13
Sherkston, Ontario
Whether it be a large single-level family home or a year round rural retreat with a 5 minute walk to the public shores of Wyldewood Beach, we would like to Welcome you to 4061 Firelane 13. A 1470 SQ FT bungalow with a 1.5 detached garage and a large driveway allowing enough room for 10 cars. Beautifully landscaped property (a gardener’s delight) has a private pond plus lots of space for outdoor activities. 2 seperate back decks and an extra sitting area. 3 good sized bedrooms. The primary bedroom has sliding doors to a deck, which also has a built in private hot-tub. The Main living space is fully open concept kitchen/living room/dining room with sliding glass doors to a the main backyard deck, overlooking the pond and plenty of green space for entertaining. The kitchen island also features an indoor electric BBQ. Living room has a corner gas fireplace for extra comfort. The bathroom has a large jetted soaker tub, with a separate standing shower. There is so much to love about this home and property. Book your private showing today. (id:50705)
Royal LePage NRC Realty
18 Hilda Street
St. Catharines, Ontario
Welcome to 18 Hilda St, located in the convenient west end neighbourhood of St.Catharines. This 1338 square foot bungalow boasts an updated great room, perfect for entertaining guests. This 3 bedroom, 1 bathroom home offers a light and bright living space. Some of the updates include a new furnace in 2018, roof in 2015, and bathroom in 2016. There is a rough-in for a second bathroom in the basement. This property is the perfect opportunity to get you in the market. Convenient access to shopping, schools, and more. Now is the time to make this Your Niagara Home. (id:50705)
RE/MAX Garden City Realty Inc.
287 Tanbark Road
Niagara-On-The-Lake, Ontario
Welcome to 287 Tanbark Road in the beautiful growing community of St. David’s in Niagara On The Lake. This property will take you on a journey through an exquisite 4 bedroom, 4 bathroom home that offers unparalleled elegance and comfort. The home has been fully renovated with a basement apartment with separate entrance! Situated in one of the most sought after locations in NOTL, this home is surrounded by beautiful estates, breathtaking wineries, excellent dining and yet still minutes from day to day amenities. As you explore this property you will discover all it has to offer, after an extensive renovation in 2017 where additions took place allowing for a one bedroom in-law suite offering the flexibility for multi-generational families or potential rental income. This additional living space provides privacy and independence while still being connected to the main residence. Whether you are seeking a dream home or an investment opportunity in NOTL, this property will showcase how this luxury house can fulfill your desires and exceed your expectations. (id:50705)
RE/MAX Niagara Realty Ltd
11 Corbin Street
St. Catharines, Ontario
Welcome to 11 Corbin Street in the heart of St. Catharines! This John Boldt custom-built bungalow with 1.5 car attached garage features 2 bedrooms up, 2 down and 2 full bathrooms. Designed with main floor living in mind, this home offers quality hardwood floors throughout, main level laundry, brand new central vac system, an over-sized main floor primary bedroom, ensuite with jacuzzi tub plus shower & his/her closets. The kitchen boasts beautiful solid oak cabinetry, a large counter that comfortably fits 4 barstools, and tons of space to move around! No cramped holidays here! The grand vaulted ceilings in the main living area give an open feeling and add a touch of luxury not often seen in most bungalows. On those chillier nights, turn up the heat on the gas fireplace and cozy up on the couch. The patio doors off the living room conveniently lead to a spacious deck (deck professionally reinforced & backyard drainage system done in 2023) to enjoy the outdoor times with family and friends. The fully finished basement features a fantastic rec room, 2 bedrooms, another full 4 pc bathroom and a large utility/mechanical room with ample storage and a second laundry space. The mechanical room is loaded with a sump pump, on demand hot water heater and air exchanger. Tons of curb appeal here with a stamped concrete walkway, double-wide drive and perennial garden lovingly cared for over the years. This home has lots to offer and has been meticulously maintained & updated – nothing left to do but move in and fall in love with your new home! (id:50705)
Coldwell Banker Momentum Realty
50 Lakeshore Road Unit# 8
St. Catharines, Ontario
Desirable Northend Townhouse with 3 Bedrooms and Private Driveway. Nestled close to Lake Ontario and a variety of amenities including popular grocery stores, cafes, and shops, this charming home offers convenience and comfort. Step into a cozy fenced yard accessible from the Living Room through an 8 ft sliding glass door. Inside, discover a modernized kitchen with beautiful granite countertops. The finished basement adds versatility to the living space, providing room for various activities, and includes a live edge bar. This townhouse caters perfectly to various lifestyles, whether you’re a first-time homebuyer, seeking an investment property, or downsizing. The layout features an open concept dining/living area seamlessly connected to the kitchen. Located in a sought-after area, this property is surrounded by excellent elementary and secondary schools, plus the beach and other amenities are just minutes away. (id:50705)
Royal LePage NRC Realty
2982 Evadere Avenue
Ridgeway, Ontario
This serene corner double sized lot at 2982 Evadere Ave offers a charming escape in the peaceful village of Ridgeway, just a short stroll from the tranquil Bernard Ave Beach on Lake Erie. This warm and inviting two-story home boasts four bedrooms and two bathrooms, ensuring ample space and comfort. The main level features an open kitchen with granite countertops and heated tile flooring that spreads warmth throughout, creating a cozy environment even on the chilliest days. The large living room, with its gas fireplace, serves as the heart of the home, providing a perfect spot for relaxation and family gatherings. A cozy den or office can also be found off the kitchen. A main floor laundry room and mud room leads to the attached garage. The upper level hosts 4 good sized bedrooms and an updated 4 piece washroom with a tiled shower, adding a touch of modern elegance. The home’s newer windows not only brighten the space with natural light but also enhance its energy efficiency. Each floor has an abundance of storage space! Outdoors, the property won’t disappoint with a spacious 19×19′ deck complete with a gazebo, ideal for outdoor entertainment or a quiet evening under the stars. The oversized two-car garage includes a woodstove, making it a versatile space for projects or storage. A large loft is ideal for storage above the garage. Bernard Ave Beach, known for its quiet beachfront, is a hidden gem perfect for sunbathing, picnics, or enjoying the sandy shores. This beach is part of the vibrant Fort Erie area, increasingly popular for its leisurely appeal and activities like kayaking, sailing, and other water sports. Just steps from the Friendship Trail, the location offers a blend of relaxation and adventure, ideal for nature lovers and outdoor enthusiasts who love to walk or cycle. This home merges comfort with a prime location, making it an ideal choice for anyone looking to enjoy the beauty and tranquility of Lake Erie’s shores. (id:50705)
Revel Realty Inc.
11 Queenston Boulevard
Fort Erie, Ontario
This turnkey home is truly a gem, nestled in a quiet family-friendly neighbourhood with easy access to the QEW, Peace Bridge, historical sites and the Niagara River! Inside the home you will find 3 bedrooms on the main level along with an eat-in kitchen, spacious living room and a 3-piece bathroom. Sliding glass doors lead you out to your deck that overlooks your fully fenced in backyard/side yard. The downstairs boasts extra living space with a family room, 4th bedroom, 3-piece bathroom, laundry room and ample storage. ***Extras*** Updated bathroom (2024), kitchen flooring (2024), family room carpet (2024), roof (2017), windows (2015 & 2021), furnace and A/C (2019) and deck. This is truly the full package – a fabulous home in a great area that’s just waiting for you! (id:50705)
Rore Real Estate
89 Allan Drive
St. Catharines, Ontario
FIRST TIME ON THE MARKET!! Well Maintained 3 plus 1 Bedroom 2 Bathroom Brick Bungalow with lower level in-law suite . This North End Jem features New Granite Top kitchen, large Dinning room that flows into a bright and open living room. Three spacious main floor Bedrooms and 4 piece bath makes for easy living, The lower level living space boast a large Bedroom with rec, room area and full kitchen. Enjoy your morning coffee on the front porch and evening bbq or sit around the fire pit in the awesome backyard. Walking distance to Grantham Plaza Shopping mall, Elementary & Secondary Schools. Large attached Garage and garden shed. New furnace (2024) New Roof (2016) (id:50705)
Royal LePage NRC Realty
13 Jasmin Crescent
St. Catharines, Ontario
This Mid Century Modern bungalow was specifically fashioned by Wakil Construction for a beloved family member. 13 Jasmin Crescent celebrates a generous 4,408 square feet of quality and craftsmanship residing on an 11,969 square foot lot. A unique three-sided wood burning fireplace, flanked in angel stone, is the centrepiece of the living and dining rooms outfitted with Hickory hardwood flooring and tailor-made drapery. A custom kitchen with maple cabinetry and granite countertops features high quality Miele and GE Monogram appliances. The four season sunroom, located off the dining area, adds a quiet and restful main floor location to relax close to nature. This spacious home provides 5 substantial bedrooms, the principal with ensuite and soaker tub, and 4 full baths. The recently completed basement presents an open concept home theatre with bar, games room, and an exercise room, along with the 5th bedroom (with ensuite bath). A home office, an additional 3-piece bath, and laundry room complete this level. The ample backyard delivers a space with room for a pool, cabana and vegetable garden. Attached is a considerable double-car garage (with interior entry) and a driveway with parking for 6 vehicles. The neighborhood extends to include close proximity to parks, trails, an excellent public school with a 8.4 Fraser ranking and Brock University. Shopping is available at the Pen Centre with the Niagara-on-the-Lake Outlet Collection nearby. Enjoy sports, arts, culture, and entertainment minutes away in downtown St. Catharines. Appreciate the close proximity to a multitude of Niagara’s numerous wineries and microbreweries. Book your viewing of this exceptional property today. (id:50705)
Sotheby’s International Realty
15 Towering Heights Boulevard Unit# 306
St. Catharines, Ontario
Floor 3 – Top of the Trees. Immersed in the tranquility of nature, this beautiful unit offers a serene escape where you can witness the beauty of green space all year round. Marvel at the graceful deer and wild turkeys from the comfort of your own home. Step inside to discover a well-maintained sanctuary boasting two bedrooms, a spacious dining room, and a lovely great room. The fabulous view of the tree canopy beckons through windows that adorn the bedrooms, great room, dining room, and balcony. This unit boasts an ensuite and a main bath. Natural light floods every corner of this inviting space, creating an ambiance of warmth and openness. Embrace the peaceful surroundings and bask in the beauty that surrounds you. Step into a realm of carefree living. This condo building unfolds a tapestry of amenities that will elevate your lifestyle. Immerse yourself in the indoor pool, rejuvenate in the sauna and enjoy the workout room. A common BBQ area with a charming patio beckons you to socialize. Whether it is enjoying peaceful moments on your balcony or taking leisurely strolls through the green surroundings, this residence offers an unparalleled connection to nature right at your doorstep. (id:50705)
Mcgarr Realty Corp
3933 Carolynn Court
Vineland, Ontario
Absolutely fabulous 2 storey home situated on an amazing and rare ravine lot overlooking Twenty Mile Creek. This lovely home has been beautifully maintained and updated. The spacious main floor flows from the formal front living room to a large dining room with loads of natural light and garden door to wrap around front porch. The kitchen is well appointed and updated with white cabinetry, granite countertops and functional centre island. A cute dinette space has patio doors to the rear deck and overlooks the wonderful main floor family room with vaulted ceilings and wood fireplace. Main floor laundry and a 2 piece bath round out the main floor. Upstairs you will find hardwood floors throughout and a generous sized master suite with pretty views and ensuite with heated floors. There are 3 more good sized bedrooms up ready for the family. There is also a brand new 4 piece bath completely renovated in 2024. The lower level is super spacious and has also been recently renovated with new luxury vinyl flooring and fresh paint. The back yard of this home is the real stunner…wood deck overlooking ravine, beautifully landscaped grounds and a swim spa/hot tub that is perfect for enjoying evenings with a glass of wine. Double car garage, aggregate stone driveway and hot water on demand system. Recent updates include: Furnace and A/C April 2023, New appliances April 2023, New electrical panel 2024, New LED pot lights throughout 2024, doors and trim painted 2024. Excellent Vineland neighbourhood in the heart of wine country…close to all great amenities Niagara has to offer! (id:50705)
Royal LePage NRC Realty
425 Autumn Crescent
Welland, Ontario
Welcome to your dream home! This stunning end unit bungaloft townhouse offers the perfect blend of space, style, and convenience. With 3 bedrooms and 3 bathrooms, including a main floor primary bedroom with ensuite, there’s ample room for comfortable living. Step inside and be greeted by vaulted ceilings that add a touch of grandeur to the living space. The refreshed open concept kitchen is a chef’s delight, ideal for entertaining or family gatherings. Plus, the flex/bonus room and main floor and laundry hook-up provide added convenience and versatility. The second floor offers 2 additional bedrooms and a loft, along with a 4-piece bathroom, perfect for guests or family members. Outside, enjoy the beautifully landscaped private backyard, complete with a brick garden shed for all your storage needs. Looking to add your personal touch? The unfinished basement with rough-in bathroom awaits your creative vision, offering endless possibilities for customization. Conveniently located close to Sobeys’s, shopping, schools and parks this home offers the perfect combination of tranquility and accessibility. Don’t miss out on this opportunity to make this fantastic property your own! (id:50705)
RE/MAX Realty Enterprises Inc.
23 Moffatt Street
St. Catharines, Ontario
Are you looking for a great deal? Something move in ready, close to highway access, schools, parks, shopping and resturants in a downtown area with diverse culture, plus in a great neighbourhood with beautiful walking trails? Well check out this awsome listing in the heart of Niagara. A beautiful raised brick bungalow with 2+2 bedrooms and 2 baths located in St Catharines with many upgrades including a upgraded hydro panel ,owned hot water tank, updated fresh looking kitchen, newly paved drive way and landscaping with new sod. Beautiful outdoor living space perfect for entertaining with a hot tub. This home is low maintenance, perfect for a growing family, first time home buyers or empty nesters with room for your grandchildren to come and stay for a sleepover! Also a 5 minute drive to Niagara College and Brock University. Great for a rental investment property thats close to downtown St Catharines! You couldnt ask for a better location! (id:50705)
Century 21 Today Realty Ltd
137 St. George Street
Welland, Ontario
Custom built raised bungalow in the heart of a family friendly neighborhood in Welland. The appeal of this location is incredible. Walking distance to a brand new school, the Welland River, amazing walk paths along the canal, dog parks, shopping, and much more. With a three bedroom main floor, and 4 piece bathroom this a perfect set up for a first time buyer, someone looking to downsize with zero maintenance with this brand new home, or even multi-family living or a wonderful cash flowing investment property. The custom kitchen, spectacular hardwood flooring and high ceilings make this pop. Imagine moving into something with zero maintenance! The option to finish the basement or even create an accessory dwelling unit potentially available after closing. (id:50705)
Royal LePage NRC Realty
5131 Crimson King Way Way
Beamsville, Ontario
Do you want to live in a charming small town close to vineyards, fruit stands and boutique shops but still close enough to commute to the City? Come see sunny Beamsville just off the QEW and close to everything that makes the Niagara Region so special. You’ll love this family-size home with 3+1 bedrooms, 2.5 bathrooms with double attached garage that has been completely updated (2017) so all you have to do is move in! Gorgeous main floor features a wrap around design with a stunning custom kitchen, granite countertops, gas stove, wine bar plus other high-end appliances with luxe stone flooring and hand-scraped hardwood throughout. Sliding doors off the kitchen reveal a large 60 ft wide fenced backyard with something for everyone including a perfect deck for entertaining, granite BBQ station, fire pit with seating spots, hot tub area with pad plus raised garden so you can grow your own vegetables this season! Two family rooms on the main floor, one with a gas fireplace provide plenty of room for the family. Hardwood stairs to the second level flows into 3 good size bedrooms with the spacious primary having both a walk in closet and ensuite bathroom. The second bathroom has both tub and shower and both bathrooms have been updated. Downstairs is fully finished and offers some great options with a tv/games room, exercise space, 4th bedroom plus tons of storage. Located in the historic town of Beamsville and within walking distance to award-winning vineyards and restaurants and on the bus route to great local schools, this home and location will move you! (id:50705)
Royal LePage NRC Realty
7394 Sherrilee Crescent
Niagara Falls, Ontario
This stunning two-story masterpiece boasts 2,400 sq/ft of luxurious living space. With 4 bedrooms, 4 bathrooms, 2 ensuite bathrooms, a rear covered deck, and a fully fenced yard, this residence offers ample room for family living and entertaining guests. The main floor features a spacious layout with high-end finishes throughout. A formal dining space is perfect for family dinners or hosting guests. The kitchen features quartz countertops, custom cabinetry and a convenient coffee station. The conveniently located large pantry and mud room off the kitchen provide extra storage space and a practical indoor transition. The living room features an impressive gas fireplace, creating a warm ambiance of a gas fireplace that is perfect for cozy evenings with loved ones. As you go upstairs, you will see this home features 4 large bedrooms, 3 bathrooms, and a convenient loft/flex space, which can serve as a home office, play area, reading nook, or hobby room. The primary bedroom boasts his & her walk-in closet and a 5-piece ensuite featuring a tiled-glass shower and a soaker tub. The second bedroom also features an ensuite bathroom, perfect for a growing family. The remaining 2 generously sized bedrooms share a 5pc Jack & Jill bathroom. As you step outside, the convenience of a rear-covered deck offers a private outdoor retreat, perfect for outdoor dining on a rainy day. Enjoy the sunny days on the extended concrete pad outback. A fully fenced yard provides security and privacy, making it ideal for children and pets to play freely. Situated conveniently, you’ll enjoy easy access to amenities, schools, parks, and transportation routes, enhancing your daily lifestyle. Take your chance to own this exquisite property, where luxury meets practicality in the perfect package. (id:50705)
RE/MAX Niagara Realty Ltd
6 Gertrude Street
St. Catharines, Ontario
COME AND EXPLORE PORT DALHOUSIE, TURN KEY LIKE A CONDO WITH OUT THE FEES (44 FT X 32 FT LOT) & VISIT THIS BEAUTIFUL 2 STOREY LOW MAINTENANCE OPEN CONCEPT HOME WITH 3 BEDROOMS & 3.5 BATHS, BUILT-IN S/S APPLS & SINGLE ATTACH GARAGE, & FINISHED BASEMENT WITH OVER 2100 SQ FT OF LIVING SPACE WON’T DISAPPOINT Welcome to 6 Gertrude Street in St. Catharines, you notice the concrete drive and nicely landscaped yard enclosed with wrought iron fence. As you enter inside the home you are greeted with a large foyer, spacious open concept kitchen, L/Rm & D/Rm areas great for entertaining with plenty of natural lighting and hardwood flooring. This stunning recently updated kitchen offers newly installed flooring, lots of cabinet and Quartz counter space, with built in S/S appls, double sink and eat in bar. Off the dining rm you have patio doors leading to the deck great for bbq’s on those summer evenings. As you move towards the upstairs you notice a 2pc powder rm and entrance to the garage. Head upstairs where you are greeted to a bright loft area with 3 spacious bedrooms with lots of closet space. The master bedroom offers generous sized his/her closets and a large 4 pc bath with skylighting. Upstairs you have another 4 pc bath great for kids or guests. Finally, you can move to the basement area with a large sized rec room and gaming or office area. You will find separate laundry area and a cold room great for storage. Additional storage space is found under the basement stairs and in the furnace area. Inside the garage you can turn it into a patio area or gym with the pull down screen door. Once you have completed the home tour, stroll down to the Main st. or Beach area and take advantage of what this area has to offer. Steps away from the house you will discover the outdoor enthusiast’s dream. Take advantage of the marina, beach, pier, parks with walking/bike trail, playgrounds, carousel, restaurants, shops, and regatta rowing in spring-summer-fall. (id:50705)
Royal LePage NRC Realty
11 Montgomery Avenue
St. Catharines, Ontario
BEAUTIFUL ENTRY LEVEL 1.5 STOREY HOME WITH 3 BEDS & 2 FULL BATHS, PARTIALLY FINISHED BASEMENT, 1.5 CAR DETACHED GARAGE AND VERY PRIVATE FENCED YARD WITH LARGE DECK ON TREE LINED STREET IS A MUST SEE Welcome to 11 Montgomery Avenue in St. Catharines, As you approach you will notice the meticulous front yard and landscaping with concrete single drive & garage good for 3 to 4 vehicles. As you enter thru the front door, you will notice the Stunning updated kitchen with plenty of counter and cabinet space and S/S built in appls. Off the kitchen, you have the cozy Living Room with gas fireplace leading to a formal dining room with doors leading to the back deck great for bbq. You also have a main floor bedroom/ office. Upstairs you will notice the 2 other spacious bedrooms with separate 4 pc bath and original hardwood flooring. Downstairs is mostly finished with large recroom/gaming area and a 3 pc bath with separate tile stand alone shower. Once you have completed the inside, head outdoors to your very private fenced back yard with 12 x 12 deck & 1.5 car garage (16 x 22). Many features of the home have been upgraded over within 7-15 yrs and is in move in condition. HWT on demand owned. Walking distance to Fairview Mall, Lancaster Park, close to QEW and other amenities. This is a must see. (id:50705)
Royal LePage NRC Realty
11 Hazel Street
St. Catharines, Ontario
Excellent Location! 11 Hazel St is located in the busy area of St. Catharines. Walking distance to Pen Centre, Walmart, Banks, Restaurants, and Clinics. Close to Brock University, Niagara College, and Outlets. Easy access to HWY 406. This 1.5 Storey detached house has 3 bedrooms and 3 bathrooms, 66*132 ft lot size that can be re-developed for 2 Semi. Double wide driveway for 6 cars. Lots of space in the basement for storage or potential bedrooms. A/C (2021), furnace (2008). (id:50705)
RE/MAX Garden City Explore Realty
75 Hillview Street
Hamilton, Ontario
Welcome to 75 Hillview Street. Here is your investment opportunity. This property is located within the sought after Ainslie Wood neighbourhood. Here we have a two-storey, 3-Bedroom, single detached dwelling However, if its a student rental opportunity you’re looking for, the living room and / part of the dining room may have the potential to be converted into an additional bedrooms. This neighbourhood has historically and continues to command strong demand for student rental housing. The dining room features patio doors to raised wooden deck overlooking a private yard with a large 12.0’ x 17.0’ storage shed. The subject property is a corner lot which fronts on Hillview Street with the rear yard fronting/flanking on Ainslie Avenue. The City of Hamilton’s Planning Department references requirements to create “Additional Dwelling Units” and appears to suggest that the Subject Property may have this potential. Documentation has been attached, in the Supplements section of this listing, shows the City’s stated requirements for additional interior units, which include an additional unit within the existing structure, structural addition to the existing building for an additional unit and/or a separate detached Additional Dwelling Unit. ADU scenarios will require City of Hamilton application for building and site scenario approvals. Close to McMaster University, shopping, parks, dining options, hospital, easy access to interconnection highways, one block away from Hamilton Bike Share, good public transportation network within this City, and much more! Don’t miss out on this corner lot investment opportunity. (id:50705)
Royal LePage NRC Realty
73 Chaplin Avenue
St. Catharines, Ontario
Lovely 2+storey home in a quiet downtown neighbourhood-ideal for families, or student rental. The mutual drive leads back to a single car garage, backyard and stoop off of the living room. Upon entering there are French doors leading to the living/dining area. Wood ceiling beams and newer laminate flooring give a warmth to this setting. Patio doors off the dining area lead to a back porch large enough to have the BBQ handy. Upgrades to the kitchen make it an enjoyable work place. There is a 2pc bath here and a side door entrance leading to the basement with laundry area and shower. Up on the second level are 4 bedrooms , a 4pc bath and stairs to another level with bedroom/den. The inviting front porch is ideal for those rainy nights when you can enjoy the summer and not get wet. This home can have a QUICK CLOSING if necessary. The tenant will vacate on or before closing. (id:50705)
Bosley Real Estate Ltd.
No Favourites Found
I’m Here To Help You

Real estate is a huge industry, with lots of small and large companies. Don’t get lost in the crowd. Rachel Stempski is a professional realtor that can help you find the best place to live, sell your current home or find a new investment property that’s perfect for you.
