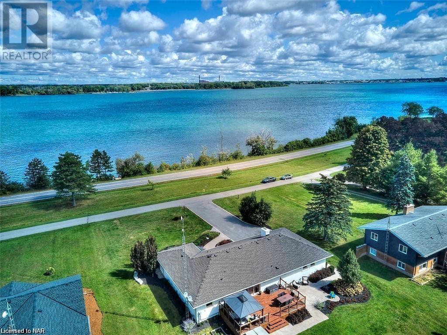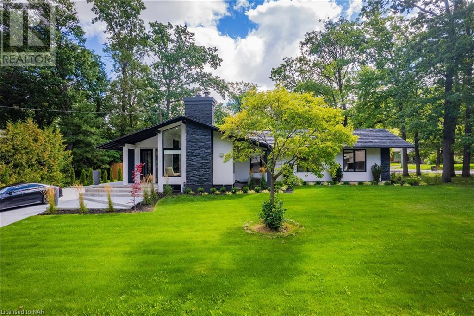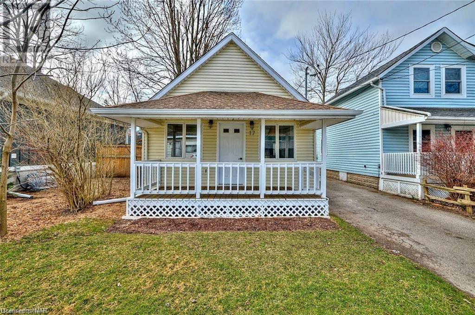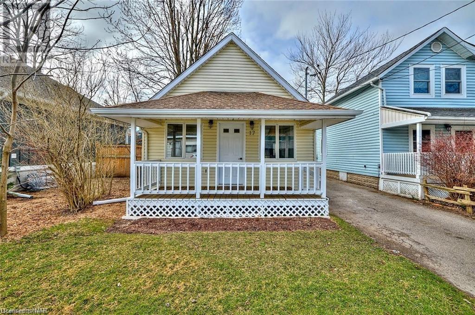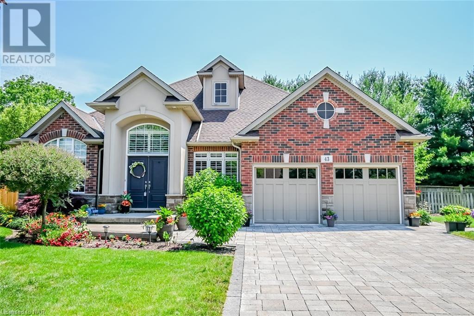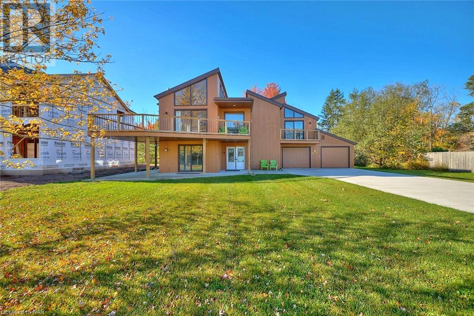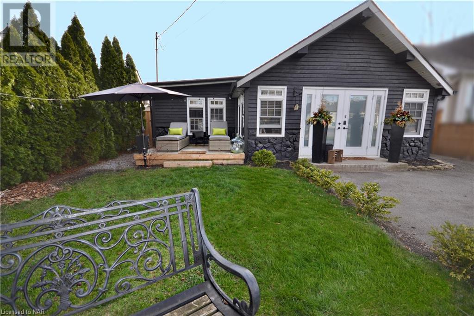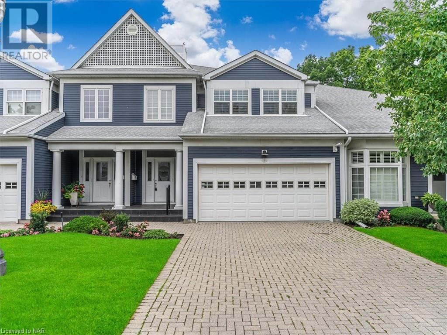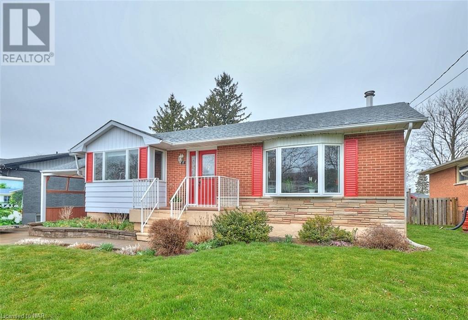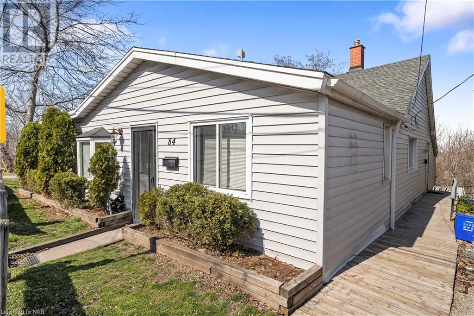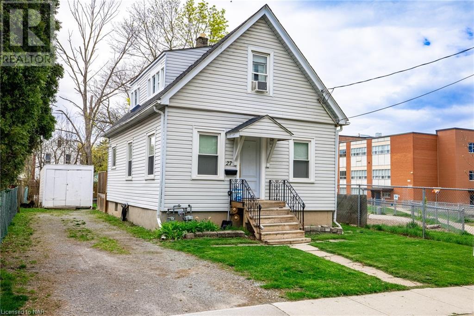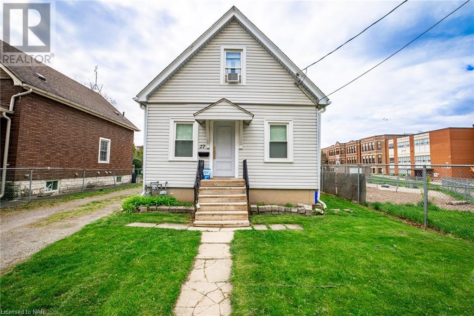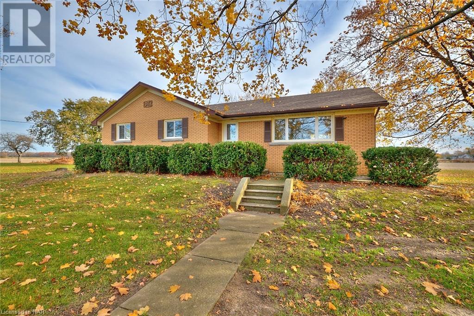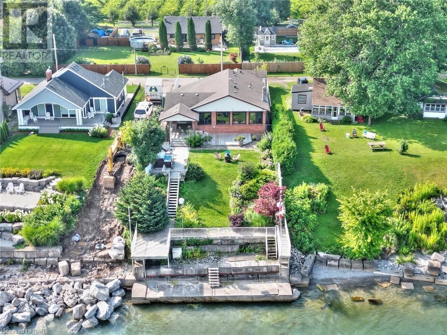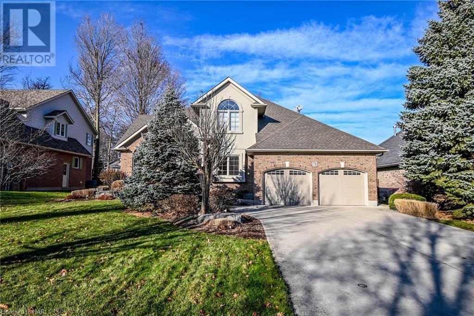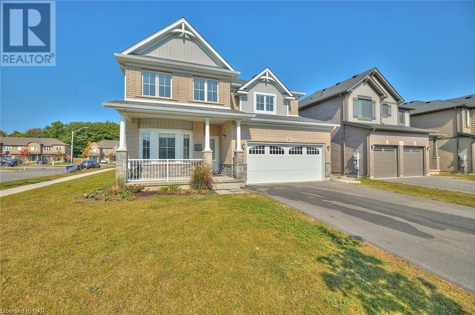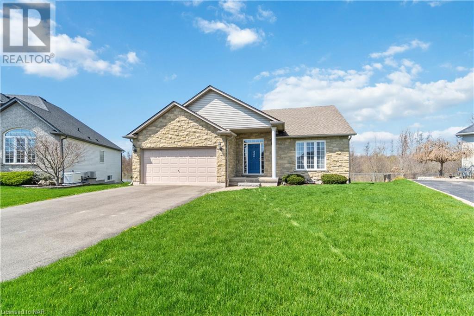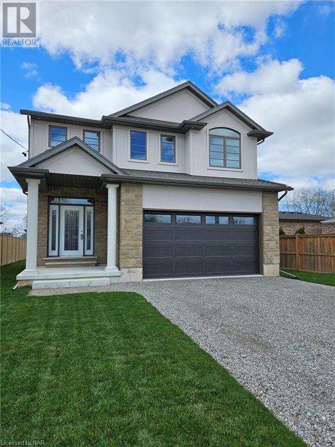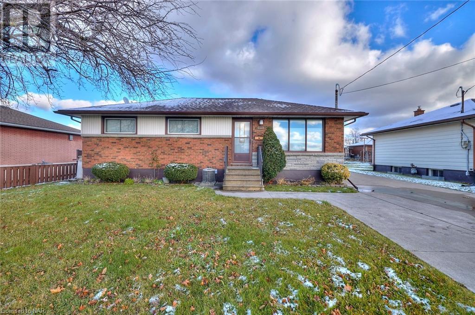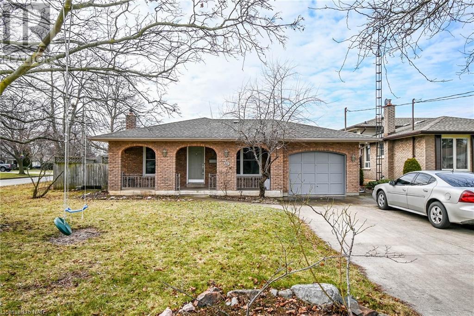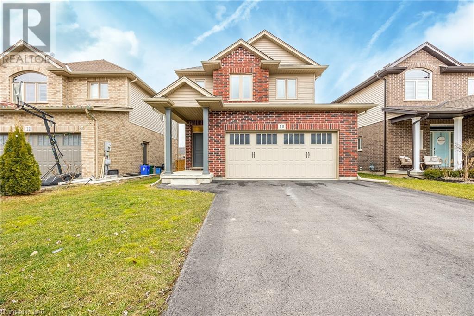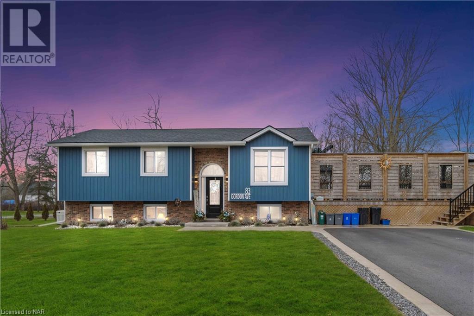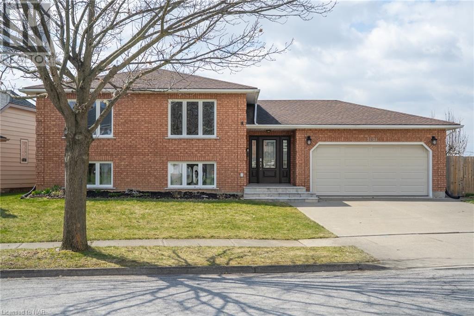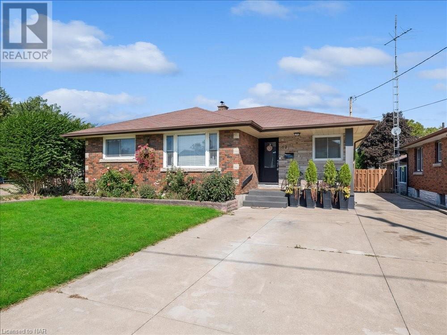Listings
View Listings
LOADING
2129 Niagara Parkway
Fort Erie, Ontario
This beautifully crafted open-concept bungalow, perfectly positioned along the picturesque Niagara Parkway, is a marvel of design and location. With sweeping vistas of the Niagara River and Grand Island State Park visible from almost every room, this residence offers not just a home but a retreat. It is conveniently located a short distance from Millers Creek Marina and provides direct access to the charming Niagara Parks bicycle path right from the driveway. The home’s centerpiece is its expertly designed kitchen, perfect for hosting gatherings, featuring a substantial 11-foot island, high-end Jenn-air appliances, and a convenient bar fridge. This kitchen flows seamlessly onto an expansive deck, designed for relaxation and entertainment with sitting areas, a hot tub, and BBQ facilities. Recent enhancements have significantly upgraded the property, including a sophisticated stucco exterior with custom window framing and trim, a newly installed roof, and a beautifully updated main bathroom. The interior is just as impressive with quartz countertops, a chic marble lantern backsplash in the kitchen, and a luxurious walk-in shower and custom vanity in the renovated ensuite. Further comprehensive updates include new windows, doors, trim, engineered hardwood floors, A/C, central vacuum, and outdoor concrete pathways. The heating system has been upgraded with a high-efficiency, 3-stage furnace installed in March 2018 following an energy audit. The living space is marked by soaring cathedral ceilings and features a stunning custom stone fireplace with a gas insert. The master bedroom is a serene sanctuary offering panoramic views and ample storage with a spacious double closet. The basement has been transformed into a large recreation room with a convenient half-bath. Externally, the property boasts an eleven-car asphalt driveway complemented by stamped concrete curbs, sidewalks, porch, and sitting areas, which encircle a private yard that includes a shed. (id:50705)
Century 21 Today Realty Ltd
189 Lockhart Drive
St. Catharines, Ontario
Welcome to a stunning home that has undergone a complete reconstruction, leaving no detail untouched. From the brand new windows to the pristine flooring and even a new driveway, this home exudes modernity and elegance. Nestled on a corner lot in a peaceful neighbourhood just off Glenridge, this home offers the perfect balance of tranquility and convenience. Step inside, and you’ll be greeted by a spacious and thoughtfully designed interior. The heart of the home lies in the kitchen, featuring a breathtaking 15-foot long Island and top-of-the-line Fisher and Paykel appliances. The open concept layout of the home creates an inviting and airy atmosphere, enhanced by the vaulted ceilings. The basement is a hidden gem, boasting a secondary entrance that offers endless possibilities. Whether you envision it as a separate living space, a home office, or a recreational area, this additional space provides flexibility and convenience. For buyers seeking added convenience and protection for their vehicles or extra outdoor living space, there is also an exciting opportunity to have a carport built at an additional cost. Don’t miss the opportunity to experience the allure of 189 Lockhart Drive! (id:50705)
Peak Group Realty Ltd.
17 Conway Place East Place E
Crystal Beach, Ontario
This recently renovated property features two 1 bedroom units that are completely separate, each on its own hydro meter. The main home is a 603 square foot home with brand new galley kitchen, stainless steel appliances, laundry, and a 3-piece bathroom. All new spray foam insulation in the crawl space, all new plumbing, and most electrical have been updated. The rear bunkie has been rebuilt from top to bottom with permits and in legally non-conforming. Brand new everything, including an insulated concrete pad, spray foam insulation, floor joists, plumbing, electrical, and all fixtures. Both units feature dual high-efficiency ductless heat/AC units. This is a great opportunity for the investor or someone who wants to offset their mortgage with a legal secondary unit. Call for your private showing today. (id:50705)
Royal LePage NRC Realty
17 Conway Place East Place E
Crystal Beach, Ontario
Excellent opportunity to maximize your rent roll and have minimal maintenance. This recently renovated property features two 1 bedroom units that are completely separate, each on its own hydro meter. The main home is a 603 square foot home with a brand new galley kitchen, stainless steel appliances, laundry, and a 3-piece bathroom. All new spray foam insulation in the crawl space, all new plumbing, and most electrical have been updated. The rear bunkie has been rebuilt from top to bottom with permits and is legally non-conforming. Brand new everything, including an insulated concrete pad, spray foam insulation, floor joists, plumbing, electrical, and all fixtures. Both units feature dual high-efficiency ductless heat/AC units. This is a great opportunity for the investor or someone who wants to offset their mortgage with a legal secondary unit. Call for your private showing today. (id:50705)
Royal LePage NRC Realty
43 Cherry Ridge Boulevard Boulevard
Fenwick, Ontario
Welcome to Cherry Ridge Estates and the Palmer Model Home, where luxury meets comfort in this exceptional A+ neighborhood. From the moment you arrive you will be captivated by the exterior of this 2342 square foot brick bungalow with its gardens (in season), stone driveway, and fenced-in yard. Step inside, and you’ll be greeted by a bright and spacious front hall, featuring double door entry, high ceilings, and transom windows that flood the space with natural light. Every detail of this home has been carefully considered, from the plaster cove molding to the upgraded baseboards with shoe molding, the rich hardwood flooring, California shutters, and pot lights create a space that is as stylish as it is comfortable. The heart of the home lies in the chef’s dream kitchen, where granite countertops, custom cabinetry, and stainless-steel KitchenAid appliances await. A walk-through butler pantry adds convenience and functionality, while the open-concept layout allows for seamless flow between rooms. With three spacious bedrooms, including one currently being used as a den, and two pristine bathrooms with large glass showers, this home offers plenty of space for both relaxation and entertainment. Outside the magnificent covered back deck provides the perfect space for outdoor gatherings or quiet relaxation. Wrought iron fencing and a private treelined backyard enhance the sense of tranquility, while a heated double garage and a spacious 77ft wide lot cater to your every need. Don’t miss your chance to own this exceptional property in one of the most desirable neighborhoods. (id:50705)
Royal LePage NRC Realty
4197 Niagara River Parkway
Fort Erie, Ontario
With endless scenic views of the stunning Niagara River, this chalet-style, 2-storey house is also steps away from the river trail for biking, running and walking. Interior features include many oversized windows letting in lots of light and views of the river; plus hardwood floors, ceilings and accent walls. The main floor has a recroom, bedroom, laundry closet, 2pc bathroom and shower room close by. The second level has a new wrap-around deck, living room, dining area, recently updated galley style kitchen, 2pc bathroom and a primary bedroom with private balcony, new glass shower and sink area. Both wood burning fireplaces have recently had a WETT (Wood Energy Technology Transfer) inspection and are certified. Exterior features include a new roof in 2021, a new 100ft concrete driveway & patios; and yard with mature trees. There is also a double car garage, shed and 200amp service. The 100ft of water front by 151ft deep lot is serviced by municipal sewers and a shore well with water treatment system. Located between Fort Erie and Niagara Falls, close to Black Creek and QEW highway access from Netherby Rd. (id:50705)
RE/MAX Niagara Team Zing Realty Inc.
3 Graham Avenue
St. Catharines, Ontario
Location, Location, Location!!! This exquisite bungalow is mere moments from the waterfront. Fully renovated, boasting 3 bedrooms and 2 baths, it sits just a short stroll from Lake Ontario, with both interior and exterior receiving meticulous upgrades. Revel in the remarkable open-concept design featuring vaulted ceilings adorned with stunning wood beams. Ready for immediate occupancy, simply unpack and settle in! Enjoy the convenience of walking to the beach, marina, pier, carousel, as well as the array of dining and shopping options in vibrant Port Dalhousie. Don’t miss out, call today to seize this opportunity! (id:50705)
RE/MAX Garden City Realty Inc
88 Lakeport Road Unit# 9
St. Catharines, Ontario
Exclusive waterfront location, a sought-after enclave of high-end townhomes located in desirable Port Dalhousie. Offering approx., 3500 on three levels of finished living space, this home showcases stately primary rms, which offer soaring ceiling heights and breath-taking views of the of the world-famous Henley Regatta, water course! This 3-storey home, features, formal two storey foyer, bright white eat in kitchen, with built in appliances and walk out to a deck, overlooking the water, a spacious living and dining room combo., with a fireplace, large double car garage, hardwood floors and marble floors, California style shutters. Up the grand staircase to the double master suite with fireplace and 5 pc ensuite bath with one walk-in closest and one double closet, dramatic views from the floor to ceiling windows, a spacious secondary bedroom with its own ensuite bathroom and a convenient 2nd fl. laundry. The Lower level features a walk-out to a covered deck, extra office/den, large home theater/family room, with built-ins, ample storage rooms, and a 3 pc bathroom. This home has been freshly repainted, and carpets cleaned and is ready to move in. serenity on so many levels plus you can enjoy everything that Port Dalhousie offers with dining, shopping within walking distance. Only Minutes to the QEW and transportation. (id:50705)
Royal LePage NRC Realty
17 Marilyn Street
Grimsby, Ontario
Homes in this neighbourhood do not come up very often! Welcome to 17 Marilyn Street! Experience resort-style living in this lovely 1300 sq ft bungalow located in a sought-after well established neighbourhood of East Grimsby. You’ll find it nice and quiet since Marilyn St is a dead end street with walkways leading to the local elementary school, the hospital, and downtown Grimsby. Situated on an oversized lot at 200 ft deep, this property offers ample outdoor space. Inground pool plus pool house, bunkie (which was used as an office), and a garden shed. Enjoy the epitome of indoor-outdoor living with a sparkling inground pool and hot tub that’s perfect for relaxation and fun. Step inside the home and be wowed by the amount of light streaming in from the two large windows, both in the kitchen and living room. You will find 2 bedrooms and a large bathroom on the main floor, one of which is the spacious primary bedroom suite complete with gas fireplace and with a glass patio door walk out to the large deck and hot tub. Downstairs you will find a huge rec room, great for hosting parties, laundry room and bathroom, plus an additional bedroom. This home has been entertainment central since 1967 with the huge rec room, inground pool, large deck, and beautiful back yard. Now it’s time to pass it on to another family who will love their staycations at home! Located in this highly desirable Grimsby community, you are just minutes from the lake, wineries, shopping, restaurants, parks, and scenic escarpment hiking trails. Don’t miss your chance to own a piece of paradise – schedule a viewing today! (id:50705)
RE/MAX Dynamics Realty
84 Merritt Street
St. Catharines, Ontario
Welcome to this inviting 2-unit duplex situated in the serene surroundings of St. Catharines, offering a blend of comfort and convenience, Whether you’re an investor seeking rental income or a homeowner looking for additional space, this property caters to your needs. Unit 1 is a charming 1-bedroom apartment boasting a cozy layout and privacy. This unit features a spacious bedroom, a well-equipped kitchen, and a bright living area perfect for relaxing. Enjoy the peaceful ambiance of nature right from the comfort of your home. Unit 2 awaits its new occupants, offering a spacious 2-bedroom layout ideal for a small family. With a vacant status, this unit presents an excellent opportunity for immediate occupancy. Step onto the balcony from both the great room and primary bedroom to enjoy sweeping views of the lush forest, creating a serene backdrop for your daily activities. Both units benefit from access to a shared backyard, providing residents with outdoor relaxation and recreational opportunities. Whether you’re enjoying a morning cup of coffee on the balcony or exploring the nearby amenities and schools, this duplex offers a lifestyle of comfort and convenience. (id:50705)
Engel & Volkers Oakville
27 Ida Street
St. Catharines, Ontario
Excellent investment opportunity in the heart of St. Catharines! This well-maintained 1.5-story home features two units: a main level unit and an upper unit. Both units are currently leased to great tenants, providing a steady stream of income. The basement level offers additional storage space and a laundry area. Tenants will appreciate the central location and the beautiful deep yard. Don’t miss out on this fantastic investment property! (id:50705)
Bosley Real Estate Ltd.
27 Ida Street
St. Catharines, Ontario
Excellent investment opportunity in the heart of St. Catharines! This well-maintained 1.5-story home features two units: a main level unit and an upper unit. Both units are currently leased to great tenants, providing a steady stream of income. The basement level offers additional storage space and a laundry area. Tenants will appreciate the central location and the beautiful deep yard. Don’t miss out on this fantastic investment property! (id:50705)
Bosley Real Estate Ltd.
12017 Station Road
Wainfleet, Ontario
Owners say TRY AN OFFER on This Beautiful all Brick Bungalow situated on a Approx. 2.4 acre Park-like lot with no side or rear Neighbors in sight. Steps away to Lake Erie and this home features Three large Bedrooms an updated kitchen with granite countertops(2023), 4pc bath (2023)all lighting and decor switches, refinished flooring and laminate in the kitchen and bath. High ceilings in the unfinished basement. There are some older outbuildings that need a bit of TLC. Shingles updated in 2022. Perfect place to raise your family in a peaceful setting (id:50705)
Century 21 Today Realty Ltd
8 Firelane 14d Road
Niagara-On-The-Lake, Ontario
Experience the allure of lakeside living year-round at this exceptional retreat nestled along the shores of Lake Ontario. Featuring 2+1 bedrooms and 3 full baths, this home offers ample space for both family and guests to luxuriate in its surroundings. Upon entering, your gaze will be captivated by the centrepiece stone fireplace in the spacious living room, inviting cozy evenings by the fire. European-style windows frame panoramic views of Lake Ontario, offering breathtaking vistas day and night. The thoughtful design extends to the fully finished basement, where a generous game room awaits, perfect for entertaining and leisure. Relaxation reaches new heights with a hot tub overlooking the serene lake waters, while nearby walking trails beckon exploration amidst nature’s beauty. Stay connected with high-speed fiber optic internet, allowing for seamless remote work amidst the tranquility of your lakeside haven. Multiple decks seamlessly blend indoor and outdoor living, providing the perfect backdrop for intimate gatherings or peaceful moments enveloped in the gentle lake breeze. Embrace the essence of lakeside living where each day feels like a cherished vacation. Welcome to your private sanctuary on the shores of Lake Ontario, where the beauty of the surroundings assures you that you’re living the lake life dream. Don’t let this exquisite real estate opportunity slip away – schedule your viewing today! (id:50705)
Boldt Realty Inc.
71 Stella Street
Fonthill, Ontario
Welcome to Fonthill and this beautifully treed Kunda Park neighbourhood. Executive home custom built by Homes By Hendriks 2001 on a 65×150 lot. Pride of ownership is evident throughout. The dramatic living room features cathedral ceilings & accommodates livingroom/grand piano & dining. The spacious mainfloor bedroom can double as your home office. The rear of the house is an open concept from the well appointed island kitchen w/granite counters & gas stove hook-up through to the family room w/gas fireplace. Exit the kitchen to landscaped privacy, beautiful landscaping, 14 zone irrigation system, heated salt water pool installed 2010 and a custom pool house to accomodate all systems & equipment. The master bedroom suite sits at the back of this home with spacious whirlpool bathroom with large vanity & walk-in closet. Two additional bedrooms with a four piece shared bathroom round out the upper floor rooms. The basement was partitioned & finished to drywall stage during construction. Detail and pride of ownership is evident inside & out. The 29×22 foot oversized garage is ideal for your home workshop space & includes a wide staircase to the basement (in-law or accessory accommodation access). Peace of mind updates include variable speed pool pump 2022, insulated garage doors & openers 2019, furnace & AC 2016, roof shingles 2015, pool liner 2014 (under warranty). 2 elementary schools, Pelham Town Centre and open air summer concerts are all a short walk up Pelham Street or along the paved Steve Bauer Trail. (id:50705)
Royal LePage NRC Realty
14 Overholt Drive
Thorold, Ontario
ATTENTION INVESTORS! 2 RENTAL UNITS! Presenting 14 Overholt Drive in Thorold. Spacious, sunny and bright 2 storey home with SEPARATE LEGAL BASEMENT APARTMENT! This 4+2 bedroom, 3.5 bathroom home was built by Mountainview Homes in 2021. You will be greeted by the sprawling front porch. Step inside the front door to discover this open concept main floor plan featuring 9′ ceilings, many pot lights, hardwood flooring and custom window coverings including an electronic window covering over the sliding patio doors which lead to the backyard. Spacious eat-in kitchen with double sink and breakfast island. Kitchen access from the double car garage with automatic garage door opener. 2 pc powder room for guests. Formal dining room offers coffered ceilings and a beautiful bay window that overlooks the front porch and yard. Upstairs you will find 4 ample sized bedrooms. Primary bedroom features walk in closet and spa inspired ensuite bathroom with soaker tub and separate walk in shower. Second 4 pc bathroom for added convenience. Second floor laundry room comes equipped with a laundry tub. Fully finished SELF CONTAINED BASEMENT APARTMENT features separate entrance, 2 bedrooms, 4 pc bathroom, fully equipped kitchenette with SS appliances, gas stove and separate laundry area. Premium corner lot! Security cameras and camera doorbell. Lots of upgrades throughout. Close to HWY 406, all amenities and more! (id:50705)
Century 21 Today Realty Ltd
449 Barrington Court
Ridgeway, Ontario
STOP BY AND VISIT THIS 2+2 BEDROOM BUNGALOW WITH ATTACHED GARAGE LOCATED ON A CUL-DE-SAC AND BACKING ONTO POND WITH PROTECTED LAND. PROPERTY HAS BEEN USED AS A SECONDARY HOME FOR THE PAST 20 YEARS. MAIN FLOOR FEATURES OPEN CONCEPT KITCHEN/DINING ROOM AND LIVING ROOM COMPLETE WITH GAS FIREPLACE. 2 OVERSIZED BEDROOMS, PRIMARY HAS ACCESS TO THE MAIN FLOOR BATH. LOWER LEVEL COMPLETE WITH 2 MORE BEDROOMS WITH LARGE WINDOWS FOR EXTRA LIGHT, FAMILY ROOM WITH GAS FIREPLACE AND WALK-UP TO THE REAR YARD, 3PC BATH AND LAUNDRY/STORAGE ROOM. OUTDOOR FEATURES INCLUDE DECK OFF THE KITCHEN OVERLOOKING THE POND. (id:50705)
Royal LePage NRC Realty
4705 Lee Avenue
Niagara Falls, Ontario
Under Construction! This stunning, custom 2 storey home is awaiting your selections. Features 3 bedrooms, 2.5 bathrooms, finished lower rec room and on a premium 48×148 fenced lot! A fantastic floor plan w/ large foyer, open concept design offering a harmonious flow between the living room, kitchen & dining area. The upper level offers a spacious primary bedroom w/ walk in closet & 4pc ensuite. Two generous size bedrooms, a 4pc bath & the convenience of a 2nd floor laundry room complete the upper level. The basement is partly finished w/ a rec room, 3pc bath rough in, lots of storage space & the possibility to add a 4th bedroom. The exterior of this home is eye catching with its stone and stucco façade, 12” columns on the front porch and double driveway to hold 4 cars. The rear covered porch is a perfect place to relax as you overlook the large fenced backyard with lots of endless possibilities. Features include: Quartz counters in kitchen & baths, oak staircases, iron spindles, A/C, 19 interior pot lights, 9ft ceilings on main floor, kitchen island & under cabinet lights, tray ceiling, Tarion warranty & much more. This home is currently under construction (drywall stage) & built by a reputable local, custom home builder. Located in a highly desirable neighbourhood, w/ its close proximity to playgrounds, QEW, schools, shopping and all amenities. (id:50705)
Royal LePage NRC Realty
101 Classic Avenue
Welland, Ontario
Welcome to 101 CLASSIC AVENUE! This updated move in ready classic brick bungalow has everything you could possibly want for a family or for investors looking to add to their portfolio. It has 3 bedrooms, 2 bathrooms and a fully finished basement with loads of square footage to work with. There is a separate side entrance to the basement for those thinking about possible opportunities. The beautiful original hardwood floor on the main floor with heated tile flooring in the kitchen and tiled main entrance makes this house stand out from others. The kitchen is ready to entertain your family or guests with attractive quartz counter tops and stainless appliances including a chefs dream gas stove and built in hood range. Gas Fireplace in the main floor living area and electric Fireplace in the rec room downstairs are ready to go to keep everyone warm and cozy. Fibre glass shingles on the house and garage were all replaced in 2013. High efficiency gas furnace and A/C unit. Newer vinyl casement windows and sliders as well as an automatic irrigation sprinkler system for the front yard make your outdoor upkeep a breeze. Your summer months will be spent lounging by the 16×32 chlorine heated in ground pool with 8-foot-deep end. Pool liner, pump, and winter cover are only 2 seasons old. The separate free standing oversized 2 car garage is a hobbyist dream complete with additional foam insultation, gas heater, with 220v to run all your power tools. Its not often that a CLASSIC home like this comes around that has all this plus schools, parks, shopping, hospital, restaurants, easy highway access and all the amenities that make this a perfect community for your family. (id:50705)
RE/MAX Niagara Realty Ltd
79 Glen Park Road
St. Catharines, Ontario
This brick backsplit sitting on a corner 60×103 ft lot in desirable northend neighbourhood. As you step inside, you’ll be greeted by the warmth of Quebec solid ash hardwood floors in the living and dining room. The kitchen is open to the dining room and boasts stainless steel appliances, making it perfect for entertaining. 3 good size bedrooms, primary suite with ensuite privilege. Lower level rec room with wood burning fireplace, re drywalled and insulated with R40 insulation, making it an ideal space for family gatherings or a home theatre, as well as walkout to backyard. Basement offers laundry and additional bedroom/office space. The roof was reshingled in 2009, and new vinyl replacement windows were installed in the living and dining room as well as the basement. The home also features a new breaker 100 amp breaker panel, and the carpeting was replaced in 2010. The attic has blown-in insulation, helping to keep your home energy efficient. The home also features central vacuum, house is wired with data wiring, coax cable and telephone, attached garage. With all these features and more, this home is perfect for anyone looking for a comfortable and inviting space to call their own. Great location with schools, shopping, Lake Ontario and Port Dalhousie all within 5 minutes as well as easy access to QEW highway. (id:50705)
RE/MAX Niagara Realty Ltd
10 Bergenstein Crescent
Fonthill, Ontario
Fonthill’s newest neighbourhood still offers the feel of the village while taking in brand new amenities. A small community nestled in the heart of Niagara puts you steps away from trails, scenic parks, golf, recreation, community center, schools and the village. Welcome to your new home!! Built in 2018, everything is still like new. A 3 bedroom, 3 bath, 2 storey home shows off an open concept design on the main floor. The main floor layout consists of the living room, dining room, kitchen and 2 pc bath finished with quartz counters tops, tile and hardwood floors. 3 bedrooms on the second floor are spacious with large closet space. Two of the bedrooms have walk-in closets. The primary bedroom has a 3 pc ensuite bathroom. Laundry is conveniently located on the second floor and a 4 pc bath completes the upper floor. Put your design skill to work on the unfinished basement. Existing basement rough-in for the bathroom. 2 car garage and double wide driveway. (id:50705)
Boldt Realty Inc.
83 Gordon Avenue
Ridgeway, Ontario
LARGE FAMILY – NO PROBLEM THIS HOME FEATURES 5 BEDROOMS AND 2 BATHS. MAIN FLOOR FEATURES NEW KITCHEN WITH CENTER ISLAND AND WALK-OUT TO WRAP AROUND DECK, LIVING ROOM WITH NEW FIREPLACE, 3 BEDROOMS AND 4PC BATH. LOWER LEVEL COMPLETE WITH 2 EXTRA BEDROOMS, 3PC BATH, STORAGE ROOM AND LAUNDRY/UTILTY ROOM. MANY OTHER UPDATES HAVE BEEN COMPLETED OVER THE PAST 3 YEARS. OUTDOOR FEATURES INCLUDE NEW SIDEWALKS AND DRIVEWAY, STORAGE SHED, SIDE DECKS (2022), POOL, ROOF SHINGLES,SIDING, EAVES, SOFFITS, FASCIA AND LEAF GUARDS (2023). WITHIN WALKING DISTANCE TO PUBLIC BEACH AND FRIENDSHIP TRAIL. (id:50705)
Royal LePage NRC Realty
3901 Glenoaks Avenue
Niagara Falls, Ontario
Welcome to 3901 Glenoaks Ave, a meticulously crafted custom-built bungalow nestled in the sought-after Mount Carmel neighborhood of Niagara Falls. Boasting over 3000 sqft of living space, this home offers abundant room for comfortable family living and entertaining. More than just a place to live; it provides an esteemed lifestyle. Known for its charming ambiance and tight-knit community feel, Mount Carmel is one of Niagara’s most desired residential areas. Discover a thoughtfully designed interior featuring a bright and airy living room with large windows that bathe the space in natural light. Enjoy the large custom built gourmet kitchen completed in 2019. Perfect for entertaining and gourmet cooking with spacious granite countertops and a prep sink in the island overlooking the front yard, providing a picturesque backdrop for family meals. A newly renovated 5-piece bathroom with ample storage on the main level along with 3 large bedrooms. The large lower-level family room is an ideal space for entertaining, featuring large above-grade windows and a cozy gas fireplace, ideal for gatherings or quiet evenings in. 2019 updates: kitchen, triple pane glass windows, furnace, A/C and hot tub. Off the family room is a large laundry room, a 2pc bathroom. Enter into the spacious master suite, complete with private 3pc bathroom, custom made large shower, and dressing room with the IKEA PAX wardrobe system. Plenty of living space with a separate entrance through the garage to the downstairs for extra privacy to and from the large custom suite downstairs. The double garage offers convenience with a main door to the foyer entrance as well as a basement entrance, providing easy access to both levels of the home. Step outside to the fully fenced backyard. A private sanctuary with fruit trees, garden beds, and hot tub, creating the perfect setting for outdoor enjoyment and relaxation. There is a gas hookup for the BBQ so you don’t run out of propane while cooking. (id:50705)
Exp Realty
62 Richmond Street
Thorold, Ontario
Nestled in a peaceful and family-friendly neighborhood, this charming 4-bedroom, 2-bathroom bungalow awaits its new owners. A true standout feature of this home is the fully finished basement, complete with a large rec room. This versatile space can accommodate hobbies, serve as a home gym, or create a cozy entertainment area. Step outside to the expansive, fenced backyard, your private oasis for outdoor activities and gardening. For those with multiple vehicles, the double-wide private driveway is a valuable asset. Includes 2 sheds for additional storage. Beyond the comforts of home, you’ll find this property is ideally situated. Commuters will appreciate the easy access to Highway 406, while students and faculty at Brock University will find it conveniently close. Public transportation is readily accessible with nearby bus routes, and the area boasts top-notch schools for growing families. Additionally, shopping options abound just a stone’s throw away. Whether you’re a first-time homebuyer ready to create lasting memories or an investor seeking a promising rental property, this home offers the best of both worlds. (id:50705)
RE/MAX Escarpment Realty Inc.
No Favourites Found
I’m Here To Help You

Real estate is a huge industry, with lots of small and large companies. Don’t get lost in the crowd. Rachel Stempski is a professional realtor that can help you find the best place to live, sell your current home or find a new investment property that’s perfect for you.
