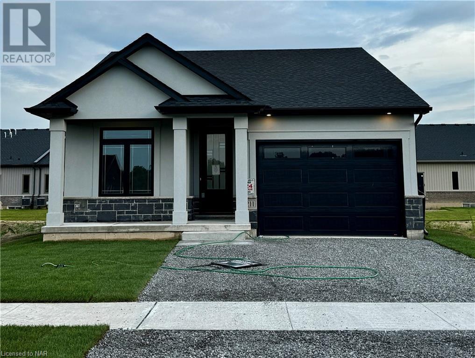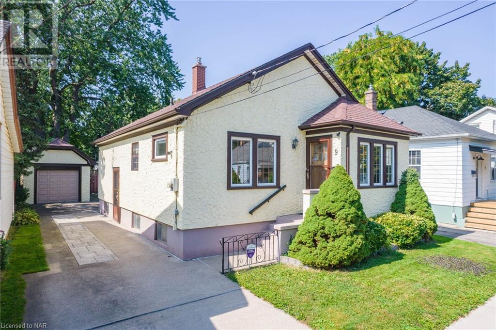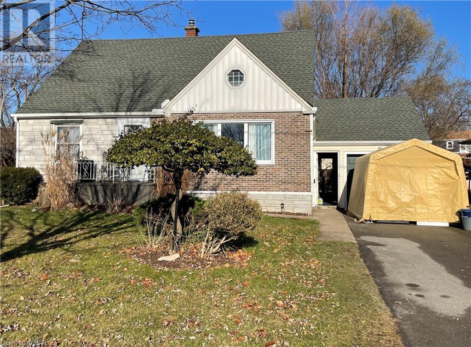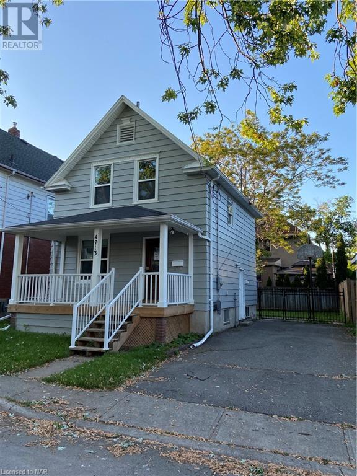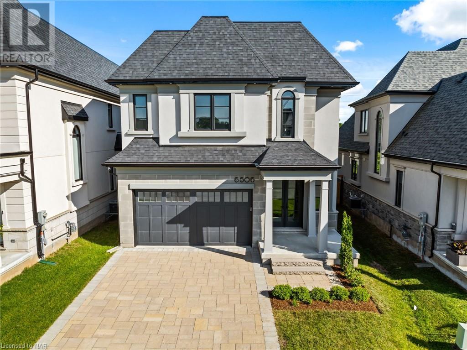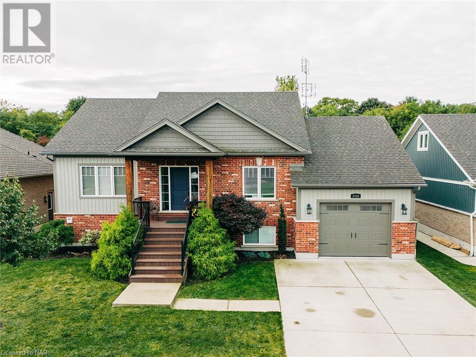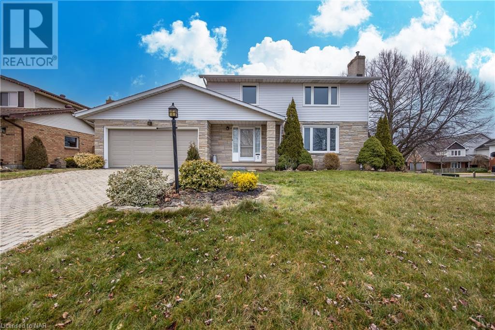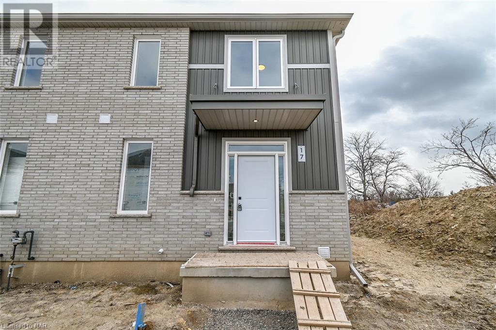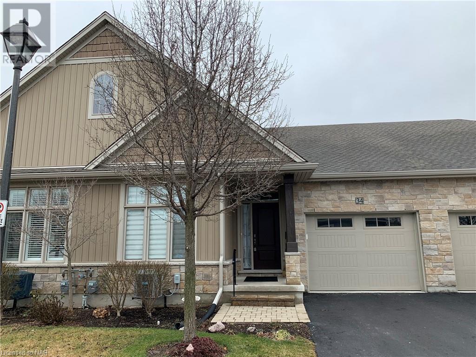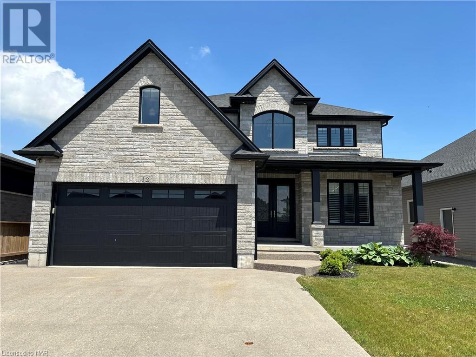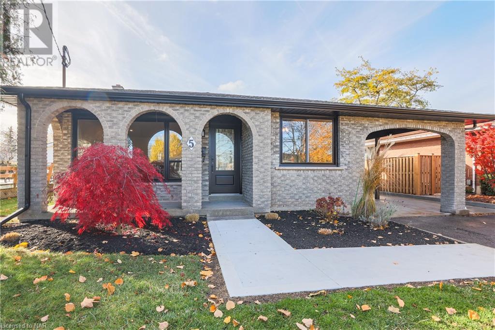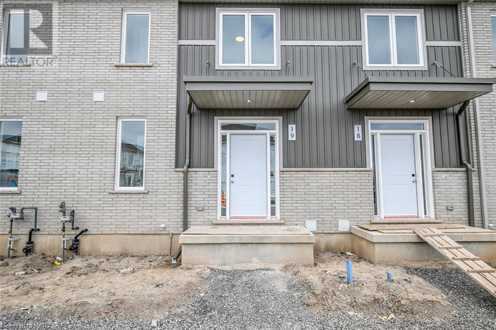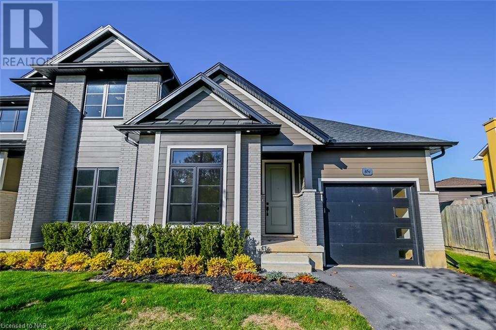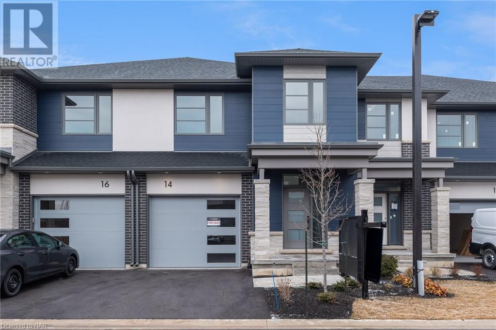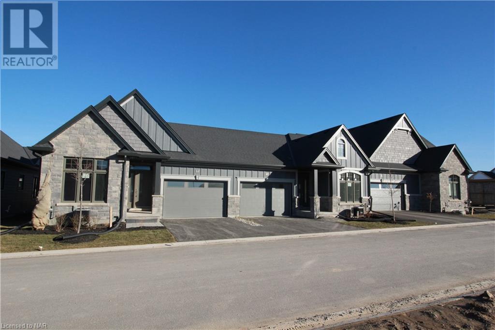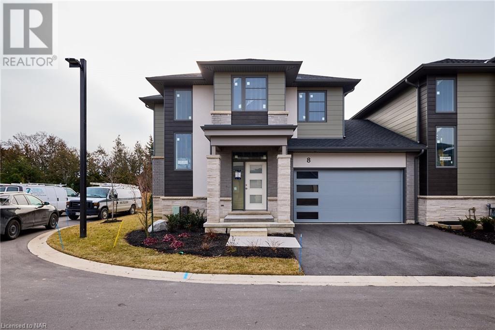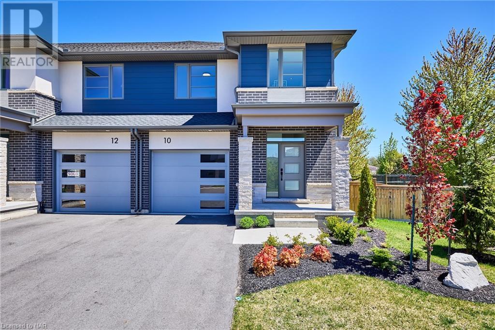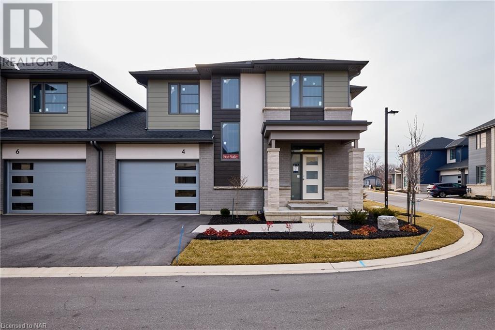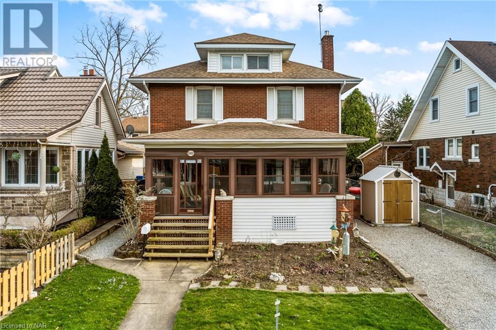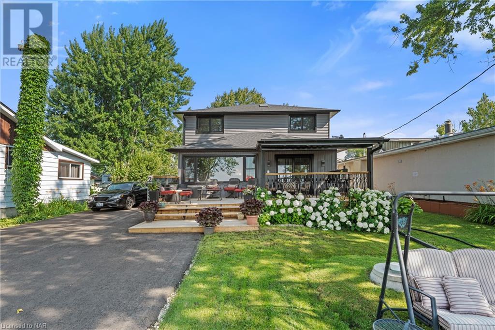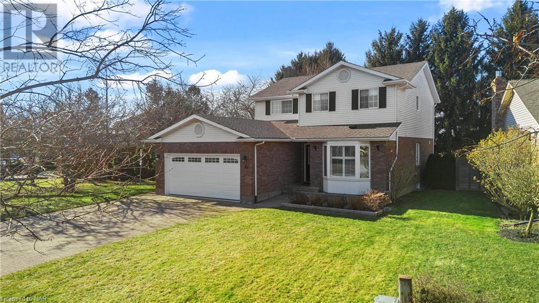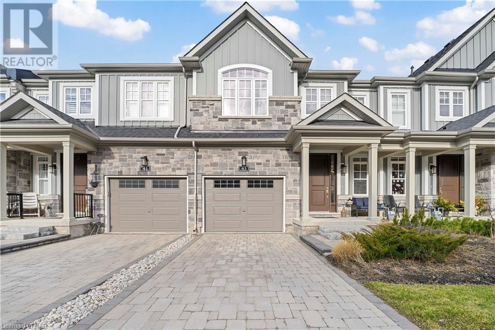Listings
View Listings
LOADING
211 Sycamore Street
Welland, Ontario
Welcome to Policella Home’s latest model home that is finished and ready to go. 211 Sycamore St is a beautifully laid out brick and stucco bungalow with upgraded finishes throughout. The open concept great room (with fireplace) and kitchen area opens up to a large covered concrete patio in the back. A large primary bedroom is complete with walk in closet and ensuite bath. Additional features on the main floor include a second bedroom and spacious laundry room. Lower level is finished with an additional bedroom, 3 pc bath and large recroom, with second gas fireplace, for entertaining or those family game nights. With almost 2000 sqft of finished living space, you’ll have room for that growing family and more! Book your tour today. (id:50705)
Peak Performers Realty Inc.brokerage
6 Juniper Trail Trail Unit# 11
Welland, Ontario
Welcome to 6 Juniper Trail, in the Beautiful Rose city of Welland nestled in exclusive Drapers creek built by the award winning Rinaldi homes located in an exclusive enclave of only 17 Luxury Townhomes! This is your opportunity to secure one of the most desirable private end units with oversized upgraded basement windows, and the most Spacious and Private Setback Yard-space in the Enclave. Enjoy stunning views of Drapers creek surrounding this luxurious 3 Bedroom, 3 Full Bath, Contemporary Bungalow. Not a Single Detail has been overlooked…enjoy 9 ft. Ceilings on the main floor. Upgraded Designer Kitchen with Quartz counters, tons of counter space and cabinetry, spacious island breakfast bar overlooking eat-in dinette and open to Great Room with wall to wall windows, floor to ceiling natural gas fireplace and walkout to Covered Rear maintenance free TREX decking with glass rail system-perfect for entertaining!!! Built in natural gas bbq, spacious additional patio featuring complete privacy overlooking Drapers Creek Protected Conservation. Spacious Bedrooms. Primary Suite with large walk-in closet, ensuite bath upgraded with Heated Floors for your comfort, Glass shower and upgraded Envelope floor tiling. All bathrooms are upgraded with Raised Vanities. Main floor laundry room. Bright staircase leading to finished Basement with oversized window feature leads to spacious Family room, 3rd Bedroom, and full bathroom with upgraded tub/shower unit. Family Room with rough in for wet bar & unfinished storage area great as an exercise room or 4th bedroom if needed. All landscape and snow removal is covered right up to the front door! Conveniently located across from visitor parking for your guests. Nothing left to do but move in and enjoy a life of luxury! (id:50705)
RE/MAX Niagara Realty Ltd
9 Water Street
St. Catharines, Ontario
DOWNTOWN LOCATION & PRIDE of OWNERSHIP! Welcome to 9 Water Street offering 3 Bedrooms & 1.5 Bath Bungalow with a DETACHED garage and PRIVATE concrete driveway on a 40 x 89 ft. Lot. Centrally located DOWNTOWN, WALK to WORK and SCHOOLS (elementary & secondary), Parks, BUS Route, Highway access for commuting, medical, shopping, Performing Arts & Meridian Centre. Best of both worlds with energy efficient hot water radiant heat (2023) and cooling with a central air system (2019) throughout the home for added comfort. Main floor features high ceilings, entertaining areas including formal Dining with transom window, Living Rm with faux fireplace mantel & wall sconces for ambience, Kitchen nearby with cabinetry to ceiling & Pantry. Dinette area to enjoy your morning coffee too. Spacious Bedrooms at the rear with 4pc Bath nearby. Need more space, Basement is partially finished with 2nd Kitchen, huge Rec Room, 2pc Bath for convenience & plenty of storage areas. Side door entrance to easy access to driveway and Backyard to a partially fenced yard & patio area, gutter guards on eavestroughs. There’s room for gardens and kids to play. Many opportunities await you with this little gem in the heart of downtown! (id:50705)
Royal LePage NRC Realty
28 Rosewood Avenue
Welland, Ontario
Welcome to 28 Rosewood Ave. A very spacious 4 bedroom 2.5 bath 1 1/2 storey home is a very desirable westside neighbourhood. Hardwood floors throughout and a fully refinished basement with tons of uses including a possible 5th bedroom. Private fenced backyard and an attached garage are a few more extras that make this a must see. (id:50705)
Peak Performers Realty Inc.brokerage
4713 Cookman Crescent
Niagara Falls, Ontario
This Lovely Fully Renovated Home is nestled in a Family Friendly neighbourhood just steps from Clifton Hill and The Falls. Walk to the Falls, restaurants & major entertainment such as Casino Niagara, Falls View Casino Resort, Fallsview Indoor WaterPark & Hard Rock Cafe; Close To Niagara Centre For The Arts, Bond School Of Music & Niagara General Hospital. New Windows, Flooring & All Appliances. Many job opportunities in this Tourist Area. Fully Furnished. 2 vehicle parking spaces, great backyard, and front porch.This Home would be perfect for a First Time Home Buyer or an Investor looking to add a Property to their Rental Portfolio. (id:50705)
Royal LePage NRC Realty
6506 Lucia Drive
Niagara Falls, Ontario
Step into a world of elegance & sophistication with this breathtaking home located in the prestigious Terravita subdivision. This masterpiece of luxury, is a true gem with over $100,000 in upgrades, offering an unparalleled living experience. Envision yourself in a home where each space is crafted with the utmost attention to detail. The absence of rear neighbors, backing onto a tranquil walking trail, provides a serene and private retreat. The interior of this home exudes grandeur with 10′ high ceilings & 8′ doors that amplify the sense of space and luxury. The heart of the home features a cozy breakfast nook & a stunning gas fireplace, surrounded by opulent marble, adding a touch of splendour to your everyday living. All bathrooms are nothing short of spectacular, upgraded with striking feature walls and exquisite cabinetry, creating an ambiance of refined elegance. Culinary enthusiasts will be delighted with the kitchen, equipped with high-end Jenn Air appliances & chic quartz countertops, making it an ideal space for creating gastronomic delights. The entire home is illuminated with natural & upgraded lighting, casting a warm and inviting glow that enhances the overall aesthetic appeal. Adding to the allure, the property features a covered concrete patio surrounded by elegant glass railings, perfect for enjoying sunny afternoons & immersing yourself in nature’s beauty. These outdoor spaces provide a peaceful haven for relaxation and entertainment, seamlessly blending indoor luxury with the glory of the outdoors. Located in Niagara Falls, this home is surrounded by exquisite dining options, golf courses, & is part of a highly-regarded school district. This property is not just a home; it’s a lifestyle statement, perfect for high-end buyers from Toronto and beyond, seeking a haven of luxury and tranquility. Experience the epitome of luxury living in this stunning home in Terravita, Niagara Falls. (id:50705)
RE/MAX Niagara Realty Ltd
2768 Chestnut Street
Jordan Station, Ontario
Welcome to 2768 Chestnut Street in quaint Jordan Station. The best of both worlds is here, a small town feel with wineries and fresh fruit stands all around, and yet close enough to the QEW for commuters and less than 10 min to all the amenities in St. Catharines. Tucked at the far side of a dead end street you will find this custom built 3 bedroom (plus 2 basement bedrooms) and 3 bathroom stunner. With rustic modern design features throughout you can entertain in this classic white kitchen with large island and hard surface counter tops. The open concept plan has the kitchen, dining area, and living room as one big room, great for entertaining and faces the large back yard with lots of natural light coming in. The sliding patio door off the dining area takes you to a deck and outdoor living space. The primary bedroom is roomy, equipped with a walk-in closet and 4 piece en-suite bathroom, and another sizable bedroom with a double closet is on the main floor. The 3rd bedroom is in the loft and makes for a perfect guest suite or quiet office space. The basement feels like a main floor with ceiling heights of almost 10 feet and large above ground windows. The expansive recreation room is big enough for a sitting area and a games room and is complemented by two good sized bedrooms and a beautiful 3 piece bathroom. The garage is larger than it looks. It’s 1.5 cars wide on the inside and even has a extension that takes it as deep as the house for storage, with an entrance to the mud room that is equipped with more storage and laundry. This property really does have it all. (id:50705)
Royal LePage NRC Realty
7 Dobbie Road
Thorold, Ontario
Welcome to 7 Dobbie Rd. Nothing to do but move in! This 3 bedrooms previously 1 owner family two story home has been completely remodeled and shows like a new home. Located in Confederation Heights, in Thorold, Many features include previously updated windows & doors, hardwood floors, and newly installed flooring throughout the main floor & upper floors. Completely remodeled kitchen and both bathrooms with new counter tops, undermount sink, plumbing fixtures. This main floor also hosts a formal type dining room for those special dinners. Perfect for the growing family. The main floor boasts a large living-room with updated flooring and a natural fireplace. Updated eat-in kitchen with new counter tops, undermount sink, decorator taps,coffee bar & more., Updated 2 pce powder room with new vanity ,countertops ,fixtures & more. Lower-level rec room with 2nd fireplace. ,games room or office, laundry & storage. Upper level, the primary bedroom has all updated flooring & décor with Huge wall to wall closets, two additional bedrooms with ample closets. Space for all the treasures. Main bath has all new vanities, counter tops his & her sinks , Front entrance with grand staircase . large oversized interlock brick drive leading to double garage with opener ,inside home entrance help complete the picture. Large park sized lot room for pool and other activities. Fantastic family location MINUTES FROM MEL SWART PARK ,within walking distance to Lake Gibson right around the corner with a 200 ft long strolling deck right out in the water. Pet friendly park, waterfront with walking trails. See all it has to offer. TAXES CALCULATED USING PROPERTY TAX CALCULATOR FOR 2023 (id:50705)
RE/MAX Garden City Realty Inc
121a Moffatt Street Unit# 17
St. Catharines, Ontario
Welcome to Merritt Locks Phase III turn-key Lifestyle! Built by award winning Premium Building Group, this 30 unit townhome community is just minutes to Hwy 406 & QEW, Pen Centre, Niagara Falls, Go Train, Brock U/Niagara College, Performing Arts Centre, Meridian Centre, Bus Route & most amenities. This END UNIT is approx. 1,299 sq.ft. consisting of 3 Bedrooms, 2.5 Baths, 9 ft. & smooth ceilings, open concept main floor, quartz counters, luxury vinyl plank flooring, 12×24 ceramic tiles & central air! Basement unfinished with 3pc Bathroom roughed-in & egress window. Exterior features brick & vinyl siding, designer 40 yr shingles, energy star windows and fully landscaped. This is a Vacant Land Condominium Community with a $173/month fee that includes snow removal, grass cutting & water irrigation giving you more time to enjoy all that Niagara has to offer! BONUS UPGRADE PACKAGE included with QUARTZ counters, VINYL PLANK flooring THROUGHOUT (CARPET FREE), EGRESS window & 6 APPLIANCES. HST incl. for owner-occupancy. Property taxes yet to be assessed. 2024/2025 Occupancy. Deposit structure over 6 months available. Option available to purchase 2nd parking spot. (id:50705)
Royal LePage NRC Realty
34 Sandalwood Common
St. Catharines, Ontario
Welcome to Trillium Gardens!! Steps from Lake Ontario and walking trails. A rare opportunity to become an owner in this new quiet Port Weller neighbourhood. Your new home is a 1300 square foot open concept bungalow with vaulted ceilings; FRESH PAINT AND NEW CARPET. The open kitchen, living room and dining room are great for entertaining. The living room opens to a large deck with a natural gas BBQ. The large primary bedroom has an oversized walk-in closet and 3 piece bath. There is an additional bedroom and 4 piece bath for family and friends who stopover for a visit. The laundry is conveniently located on the main floor. You can add your own flare to the unfinished basement, with the rough-in bathroom set to go. The single car garage has an automatic garage door opener. Your new home awaits your arrival! (id:50705)
Boldt Realty Inc.
12 Cinnamon Street
Thorold, Ontario
Nestled in the serene neighbourhood of Thorold, the majestic residence at 12 Cinnamon Street presents an exclusive opportunity for families seeking a luxurious lifestyle. This bespoke abode extends a warm welcome through its imposing 9ft double fiberglass doors into a realm of exquisite design and modern comfort. Boasting five bedrooms – four plus an additional room that could serve as a guest suite or office – this house caters to the needs of a growing family with ease. The 3.5 bathrooms, adorned with striking feature walls, include a master ensuite showcasing a stand-alone tub and a shower, providing a spa-like retreat after a long day. The heart of this home is a large, stylish kitchen with an oversized island providing ample storage walk in pantry a butler’s pantry with a sink that effortlessly serves the formal dining room – perfect for entertaining. A pair of natural stone gas fireplaces lends warmth and character to the already inviting interior, where the absence of carpeting underlines the sleek, modern aesthetic. Ample parking space for six vehicles complements the exterior, which features a fully fenced yard ensuring privacy and security, with the added luxury of having no rear neighbours. The house benefits from a separate entrance to the lower level, revealing the potential for an in-law suite, a rough-in for a secondary kitchen, and a cold cellar, catering to diverse family needs. The functionality continues with a convenient mudroom, abundant storage solutions, and not one, but two laundry rooms. This bespoke residence, free from the ordinary, stands as an impeccable choice for discerning families desiring a sophisticated sanctuary to call home. (id:50705)
Engel & Volkers Niagara
5 Ramsey Street
St. Catharines, Ontario
You’ll find tasteful updates throughout this recently renovated, back split in the desirable Lockport Northend neighborhood. This stunning back-split has been renovated top to bottom. From the beautiful stone countertop and tilework in the open-concept kitchen, to the large, poured-concrete patio in the fully privacy-fenced back yard. There is plenty of room for the whole family and friends to enjoy. Truly the craftsmanship and attention to detail spent on this remodel are rare to find. The new soffit, fascia, eavestrough, windows, poured concrete front walk and maintenance free composite siding with matching custom built shed give this house excellent curb appeal. The new lighting fixtures, fireplace, laminate flooring and beautifully remodeled bathrooms make it feel like walking through a new build. An excellent renovation isn’t just about making a house look it’s best, but also about bringing the home up to current safety standards. That’s why this home has been rewired, complete with an Interconnected Smoke Detector System and boasts an updated 200 AMP Service Panel with the ESA Certificates available upon request to prove it was done right. Make sure to click on the multimedia icon to see additional slide show, HD pictures, printable flyer and other features. Book your showing today and make this house your home. (id:50705)
Peak Performers Realty Inc.brokerage
121a Moffatt Street Unit# 19
St. Catharines, Ontario
Welcome to Merritt Locks Phase III turn-key Lifestyle! Built by award winning Premium Building Group, this 30 unit townhome community is just minutes to Hwy 406 & QEW, Pen Centre, Niagara Falls, Go Train, Brock U/Niagara College, Performing Arts Centre, Meridian Centre, Bus Route & most amenities. This UNIT is approx. 1,272 sq.ft. consisting of 3 Bedrooms, 1.5 Baths, 9 ft. & smooth ceilings, open concept main floor, QUARTZ counters, 6 APPLIANCES, luxury VINYL PLANK flooring (CARPET FREE), 12×24 ceramic tiles & central air! Basement unfinished with 3pc Bathroom roughed-in & EGRESS window. Exterior features brick & vinyl siding, designer 40 yr shingles, energy star windows and fully landscaped. This is a Vacant Land Condominium Community with a $173/month fee that includes snow removal, grass cutting & water irrigation giving you more time to enjoy all that Niagara has to offer! BONUS UPGRADE PACKAGE included with QUARTZ counters, VINYL PLANK flooring THROUGHOUT (CARPET FREE), 6 APPLIANCES & EGRESS window. HST incl. for owner-occupancy. Property taxes yet to be assessed. 2024/2025 Occupancy. Deposit structure over 6 months available. Option to purchase 2nd parking spot. (id:50705)
Royal LePage NRC Realty
45c Lakeshore Road
St. Catharines, Ontario
Known for their award winning quality, design and luxury, Premium Building Group introduces their next collection of FREEHOLD TOWNHOMES that’s minutes to QEW hwy, steps to major shopping, short drive to Niagara-on-the-Lake wine & golf routes, walk or bike to Port Dalhousie Lakeside Beach & Marina & trails. This END UNIT SIGNATURE MODEL 1,615 sq.ft., 2 Bedrooms & 2 Baths Bungalow open concept design features STUNNING FINISHES TOP TO BOTTOM starting with Kitchen 2-tone shaker cabinets to ceiling with interior lighting, walk-in pantry, eng. hardwood, gorgeous luxury tiles & accent walls, quartz counters & contemporary lighting. Great Room offers tray ceiling with interior lighting, slate fireplace with surround & patio doors to spacious trex deck with privacy fence. The Primary Suite features Ensuite with custom glass & tile shower with bench, in-floor heating and soaker tub retreat, main floor Laundry Room with plenty of storage, solid oak staircase with glass panels. Modern turf pad for excess parking and 3-point turn. TURN-KEY ready! Hst Incl. & Tarion. Property taxes TBD. (id:50705)
Royal LePage NRC Realty
24 Grapeview Drive Unit# 14
St. Catharines, Ontario
A new, hip, community in the heart of St. Catharines, featuring two storey Urban Towns. LUSSO has easy access to major highways to whisk you to the GTA within the hour or minutes to the world famous Niagara Falls. These luxurious townhomes for sale are close to a trendy downtown core, schools, shopping, restaurants, parks and entertainment. Your exciting lifestyle is right outside your door! Featuring 9ft ceilings throughout the home, open concept main floor with engineered hardwood flooring. Stunning custom kitchen with large walk in pantry. Great room with gas fireplace and sliding doors to your 14 x 10 covered deck. Second floor features 3 generous sized bedrooms, second floor laundry and 4pc bath. The primary suite is the perfect retreat with a large walk in closet and spa like bathroom. A sweet little nook at the top of stairs over looking the entrance is a great spot for a small desk or a reading corner. Low maintenance property with no grass to cut or snow to shovel frees up your time to enjoy all that for $165.00 per month currently. (id:50705)
Royal LePage NRC Realty
13 Peachtree Lane
Niagara-On-The-Lake, Ontario
TO BE BUILT-Elevate your lifestyle with Grey Forest Homes in the charming town of Virgil, Ontario. Our brand-new condo townhouses redefine modern and stress-free living, offering open-concept designs and a plethora of customizable upgrades to suit your individual tastes. Discover the perfect floor plan to meet your unique needs. Enjoy the highest quality construction and craftsmanship in a peaceful, scenic location. Plus, don’t miss the chance to explore our model home, open for viewing every Saturday and Sunday from 2-4pm. Witness firsthand the epitome of comfortable, stylish living. Join us in Virgil and experience the future of your dream home. It’s time to make the move to Peachtree Landing – where quality, luxury, and your ideal lifestyle come together. **Please note pictures are of various models and floor plans. Photos represented in this listing do not represent the actual unit and are used as reference purposes only.Taxes to be assessed. FLOOR PLAN D, Interior UNIT** (id:50705)
Royal LePage NRC Realty Compass Estates
Royal LePage NRC Realty
3919 Rainbow Lane
Vineland, Ontario
This Merlot Floor Plan is one of the most popular homes in the Adult Lifestyle Community of Cherry Hill in Vineland. Open concept living with livingroom, diningroom and Kitchen is sure to please any retiree. The large Kitchen with maple cabinets and ample counter space for any preparation of food to the walk in pantry with pocket door! The Peninsula opens up to the diningroom area with slider doors to your private back deck. Hardwood and Vinyl flooring throughout with brand new Carpet in the Primary Bedroom. The Main bath is centrally located. Vineland offers local shopping, a library, a pharmacy, hardware store, Balls Falls for hiking, numerous wineries within minutes, Charles Daley Park for Lake Access and the QEW minutes away makes this a move in ready and desirable community and home to live in! Are you ready to Retire? Call for your personal showing today. (id:50705)
Coldwell Banker Momentum Realty
24 Grapeview Drive Unit# 8
St. Catharines, Ontario
Introducing The Brenta! This stunning modern 3+1 bedroom, 4 bathroom townhouse has 2237 sq ft of finished living space with a partially finished basement featuring a rec room, bathroom and bedroom. 9 foot ceilings on the main floor and second floor. Beautifully designed with hardwood flooring through out the kitchen, dining room and great room. Spacious main floor laundry. Custom cabinetry in the kitchen and bathrooms, quartz counter tops, gas fireplace. Second floor features primary suite with walk in closet and ensuite. 2 generously sized bedrooms, 4 pc bath and a computer/reading nook at the top of the stairs. Partially finished basement with rec room, bedroom and bathroom will be finished and ready for the new owners. Complete landscape package with paved driveway and sprinkler system. 14 x 10 covered pressure treated deck. This home includes a high efficiency furnace, ERV system and central air. This home is built to energy star standards ( 20% more efficient than a new Ontario Building code built home). (id:50705)
Royal LePage NRC Realty
24 Grapeview Drive Unit# 10
St. Catharines, Ontario
Introducing The San Marco! This stunning modern 3 bedroom, 3 bathroom townhouse has 2108 sq ft of finished living space. 9 foot ceilings on the main floor and second floor. Beautifully designed with hardwood flooring through out the kitchen, dining room and great room. Custom cabinetry in the kitchen and bathrooms, quartz counter tops, gas fireplace and walk in pantry! Second floor features primary suite with walk in closet and ensuite. 2 generously sized bedrooms with walk in closets, 4 pc bath, laundry and a computer/reading nook at the top of the stairs over looking the foyer. Complete landscape package with paved driveway and sprinkler system. 14 x 10 covered pressure treated deck. This home includes a high efficiency furnace, ERV system and central air. This home is built to energy star standards ( 20% more efficient than a new Ontario Building code built home). (id:50705)
Royal LePage NRC Realty
24 Grapeview Drive Unit# 4
St. Catharines, Ontario
Introducing The Stevlio! This stunning modern 3+1 bedroom, 4 bathroom end unit townhouse has 1920 sq ft of finished living space. 9 foot ceilings on the main floor and second floor. Beautifully designed with a solid white oak staircase, hardwood flooring through out the kitchen, dining room and great room. Custom cabinetry in the kitchen and bathrooms, quartz counter tops, gas fireplace and walk in pantry! Second floor features primary suite with walk in closet and ensuite. 2 generously sized bedrooms with walk in closets, 4 pc bath, laundry and a computer/reading nook at the top of the stairs over looking the foyer. Partially finished basement with rec room, bathroom and bedroom. Complete landscape package with paved driveway and sprinkler system. 14 x 10 covered pressure treated deck. This home includes a high efficiency furnace, ERV system and central air. This home is built to energy star standards ( 20% more efficient than a new Ontario Building code built home). (id:50705)
Royal LePage NRC Realty
5002 Jepson Street
Niagara Falls, Ontario
Fall in love with the abundance of space in this century old home offering over 2300sqft of above ground living space. Perfect for a growing family, generational living or investment opportunity. With 5+1 bedrooms and 3 full baths this home has space for everyone. Beautifully maintained wood trimwork, hardwood floors and tons of natural light add to this homes charm. Enter through the front to a cozy enclosed front porch, perfect for sitting and enjoying morning coffees and evening sunsets. Through the foyer you will find a unique den space with beautiful wall-wall built in wood cabinets; This space is the ultimate home office. Across from the Den you will find a welcoming living room with a new gas insert fireplace and crown moulding. The living room leads to a separate dining room complete with a bay window and original woodwork. Connected to the dining is the kitchen, which boasts enough space to create an eat-in area. This home offers a large 660sqft main floor addition with in-law suite at the rear, complete with a bedroom, living room with a wet bar, 4-pc bath and separate entrance with a covered porch. This is an ideal space for generational living, income potential, or bnb. Tremendous opportunity lies in this versatile space! On the second storey of the home are 4 generously sized bedrooms, a 4-pc bath and 2 linen closets. Don’t miss the door that leads up to the 2nd half storey! This area could be used as a great kids room, flex space, office or storage. The basement has its own separate entrance and large hallway/mudroom, along with a workshop, laundry and utility room , plus an additional storage room. A 3-pc bath, bedroom and extremely large unfinished basement (part of the new addition) complete this level. The possibilities are endless. With its close proximity to Niagara Falls, Clifton Hill and the Casino, this home holds tremendous value for income potential given all the tourism close by. Don’t miss the opportunity to call it your best investment! (id:50705)
Royal LePage NRC Realty
2553 Lakeshore Road
Dunnville, Ontario
Welcome to luxury waterfront living without the commute! This custom built 2-storey home has been completely renovated top to bottom and is situated on the gorgeous Lake Erie Waterfront! Complete with a brand new private boat launch and break wall, it is truly waterfront living at its best! Featuring 4+2 bedrooms, 2.5 bathrooms, an oversized kitchen with island and an abundant amount of cupboard and counter space, this home is perfect for entertaining. The main floor has a convenient bedroom for your family or guests visiting for the weekend. Other features include 3 spacious bedrooms on the second storey with gorgeous views, second storey laundry, lots of storage and a covered front porch and brand new deck overlooking the Lake! The entertaining space doesn’t stop there, enjoy a large gathering on the 16x 24 brand new deck overlooking the lake or wake up in the 10 x 8 solar powered shed with two cots and a 12×14 deck surrounding. A full basement with a separate entrance that includes a RecRoom with wet bar and two additional bedrooms. Alternatively this space could be utilized as an in law suite or potential short term rental. Home is on the north side of Lakeshore Road plus ownership on the waterfront side of the road and 10 ft into the water. No need for a home away from home cottage when you live here! Come see this gorgeous property for yourself! (id:50705)
Revel Realty Inc.
42 Homestead Drive
Virgil, Ontario
Welcome to 42 Homestead Drive in the highly sought-after Niagara-on-the-Lake! This cherished home is situated in a warm and welcoming, family-oriented neighbourhood, ensuring a peaceful and vibrant community for your loved ones. This home offers the rare advantage of no rear neighbours, providing an extra layer of privacy and peace. The spacious layout features four bedrooms on the second floor, each designed to cater to the needs of a growing family. As you explore the possibilities of this remarkable property, discover the potential for a 5th bedroom in the basement, offering flexibility for various living arrangements inclusive of it’s own separate entrance. This additional space is ideal for a guest room, home office, or a cozy retreat for the teenager or in-laws. Step into the backyard oasis, where a luxurious swim spa awaits, providing the perfect setting for relaxation and family fun. Whether it’s unwinding after a long day or enjoying quality time with loved ones, the backyard retreat is destined to be a cherished feature of this home. With its ideal combination of family-friendly features, convenient location, and the allure of Niagara-on-the-Lake, this property embodies the essence of a perfect family home. Don’t miss the opportunity to make this residence your own and create lasting memories in a place where comfort and community converge. (id:50705)
Revel Realty Inc.
43 Windsor Circle
Niagara-On-The-Lake, Ontario
Welcome to your dream home nestled in a serene cul-de-sac setting! This exquisite two-story condominium home boasts three bedrooms, and four luxurious baths, and open concept Kitchen/Dining and Great Room. Step inside to discover a fully finished lower level recreation room, perfect for entertaining guests or simply unwinding after a long day. Conveniently located just a short stroll away from Queen Street, indulge in the charm of boutique shopping, delectable dining options, and captivating theater performances—all without the hassle of tourist congestion on your street. Outside, enjoy the tranquility of beautifully landscaped surroundings, complete with a fully fenced yard, a deck for al fresco dining, and parkettes ideal for leisurely walks. With ample visitor parking available, inviting friends and family over is always a breeze. This home is thoughtfully designed for secondary home buyers or young retirees seeking both luxury and convenience. Don’t miss the opportunity to make this your forever retreat—schedule a viewing today! (id:50705)
Engel & Volkers Oakville
No Favourites Found
I’m Here To Help You

Real estate is a huge industry, with lots of small and large companies. Don’t get lost in the crowd. Rachel Stempski is a professional realtor that can help you find the best place to live, sell your current home or find a new investment property that’s perfect for you.
