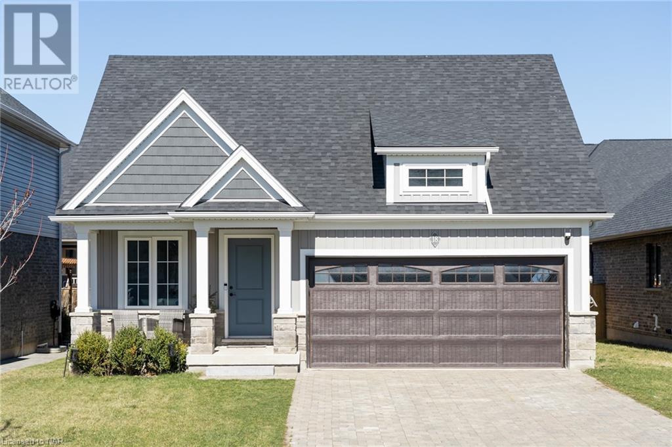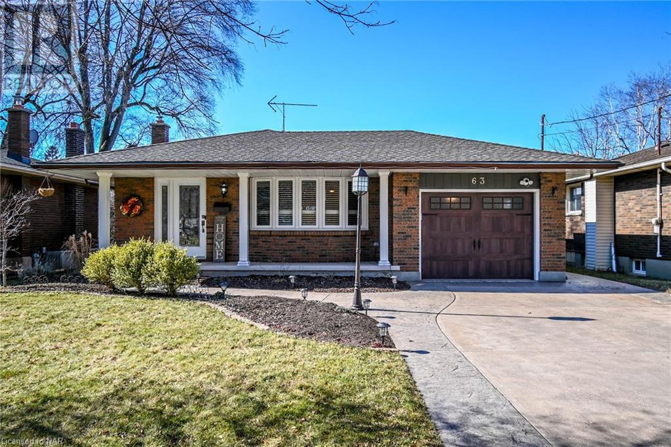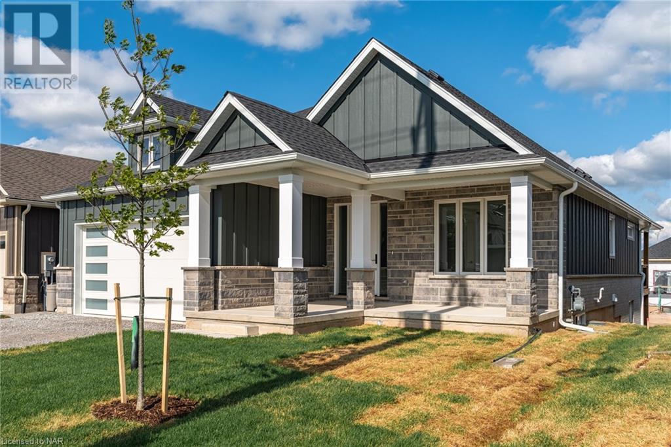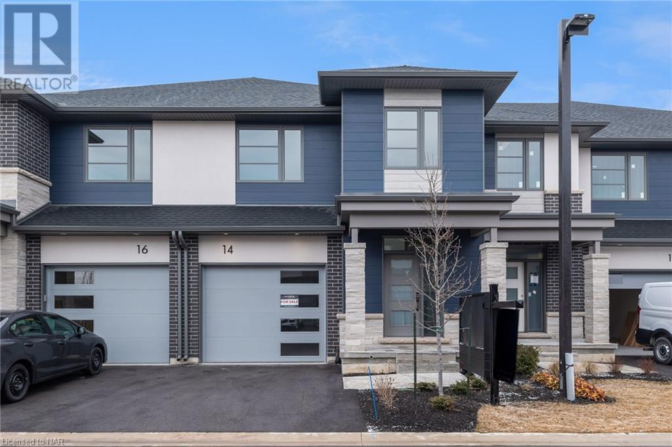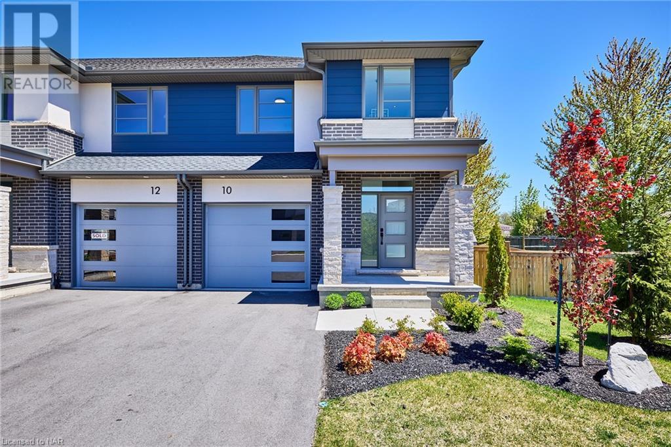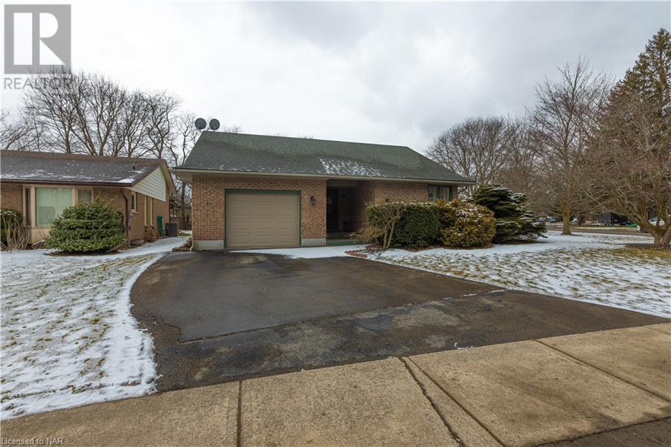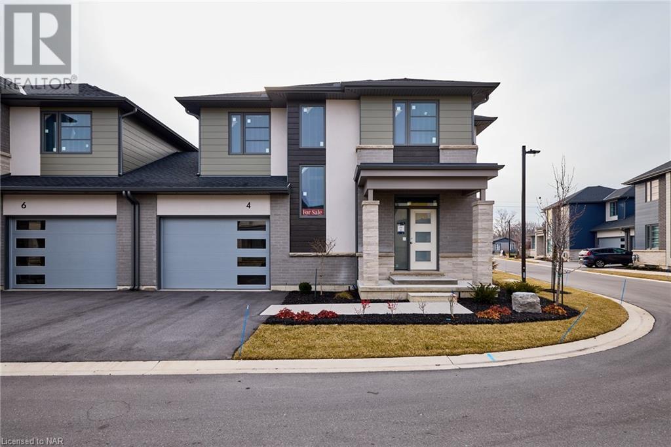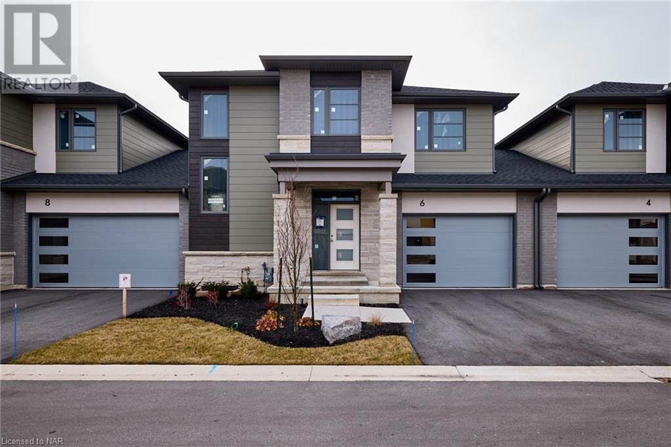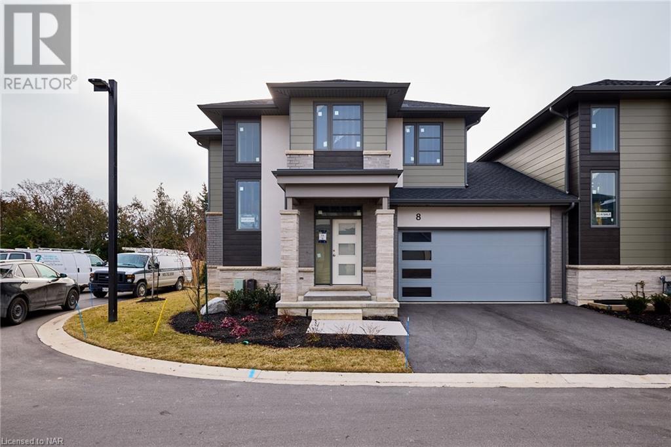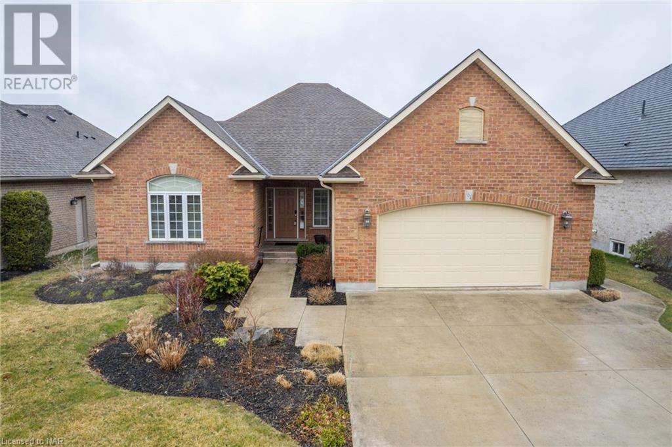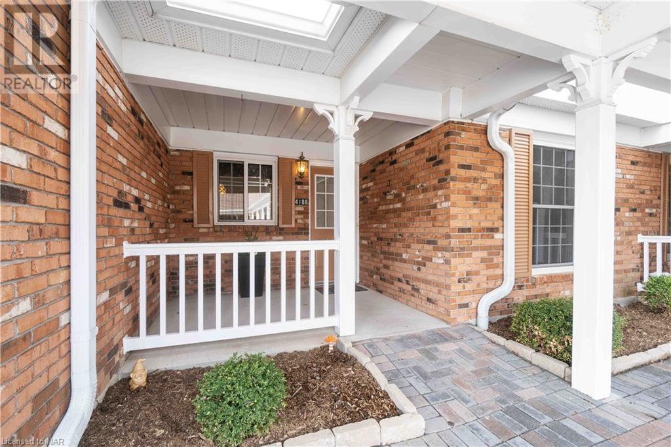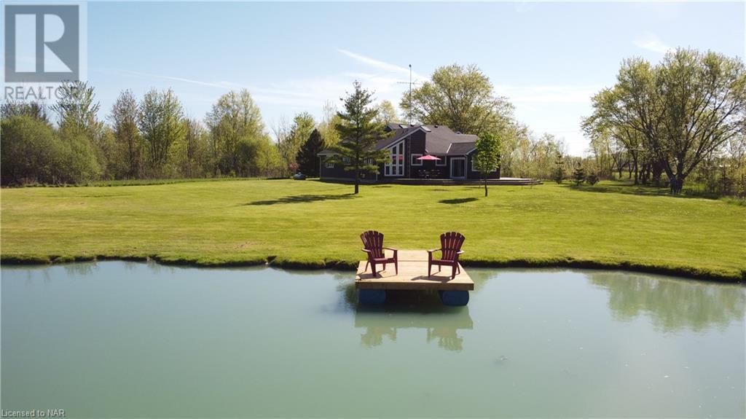Listings
View Listings
LOADING
18 Secord Street
Thorold, Ontario
Nestled in one of the Niagara’s most sought-after subdivisions know as Merritt Meadows, this sophisticated 5 year old Bungalow home built by Award Winning builder “Rinaldi Homes” features 5 bedrooms and 3 bathrooms…. it is built to impress! The beautiful exterior highlights stone facade, a double attached garage, covered concrete front porch & a large stone wide inter-locking paved driveway that can easily fit 4 cars! As soon as you walk in you are greeted by a large entranceway & spacious front hall closet. The main level has an open concept kitchen with quartz island and counters and upgraded Artcraft cupboards. The dining room and living room boasts amazing vaulted ceiling which really add to the open feel. Large sliding patio door leads to a covered rear deck and fenced backyard. The Master bedroom has a large walk-in closet and an ensuite with a walk-in tile/glass shower. Other great features of this fantastic home include convenient main floor laundry and a lower level that is completely finished with another full washroom, large rec-room, 3 pc bathroom, 3 extra bedrooms and a cold cellar. The location is ideal… convenient access to the Hwy, Seaway Mall shopping, Walking Distance to Walking/Biking Trails, 10 minutes drive to Brock University, Niagara College and 20 minutes to Niagara Falls. Perfect for families. Come view this perfect family home today! (id:50705)
Exp Realty
63 Windward Street
St. Catharines, Ontario
This recently renovated and meticulously maintained 4-level backsplit is nestled in a family-friendly neighborhood, just a stroll away from the canal pathway. The residence showcases Updates, inside and out. With 3 bedrooms and 1.5 bathrooms, it boasts a freshly updated eat-in kitchen, a living/dining area adorned with gleaming hardwood floors, a new electric fireplace with a stone mantle, and abundant natural light. Recently installed wood staircase and railings, along with windows from 2015, complemented by stylish new California shutters. The upper level hosts 3 generously sized bedrooms and a modernized 4-piece bathroom. The lower level reveals a sunlit rec room with a walk-up entrance to the backyard, along with a convenient 2-piece bathroom. Additionally, the basement is tastefully finished, offering a spacious open area currently utilized as a home office, complete with a barn door leading to the laundry room and storage space. Outside, your own private retreat awaits, featuring a covered hot tub and a brand-new custom-built shed resting on a sturdy cement pad. Professionally installed gutter guards, recent concrete walkway and driveway, and extensive landscaping further enhance the property’s allure. Conveniently situated near schools, parks, and with easy access to highways, this home beckons its new occupants to move in and savor its multitude of upgrades and exceptional features. (id:50705)
RE/MAX Niagara Realty Ltd
62 Pleasant Avenue N
Ridgeway, Ontario
Welcome to the charming town of Ridgeway. Note: this property is ‘To Be Built. This lovely custom bungalow will be built by award winning local builder Niagara Pines Developments. Only a short 5 minute stroll to Burleigh Beach, you’ll love this location. With a well designed, open & spacious floor plan, this home can be versatile whether it is your primary residence or a weekend retreat. The standard finishing selections are well above the industry norm, so you’ll be able to design your dream home without compromise. Finishes include engineered wood floor and tile (no carpet), oak stained stairs, oak railing with wrought iron spindles, stone counter tops in the kitchen and bathrooms, tiled walk-in shower, beautiful kitchen, 15 pot lights plus a generous lighting allowance. All of this including a distinguished exterior profile. Please note, this home is not built yet (although we do have a model home close by). The process is set-up to allow you to book an appointment, sit down with the builder and make sure the overall home and specifications are to your choosing. On that note, if you’d prefer something other than the attached plan, that can be done and priced as well. The 60 ft of lot width allows for numerous options and sizes. (id:50705)
Bosley Real Estate Ltd.
24 Grapeview Drive Unit# 14
St. Catharines, Ontario
A new, hip, community in the heart of St. Catharines, featuring two storey Urban Towns. LUSSO has easy access to major highways to whisk you to the GTA within the hour or minutes to the world famous Niagara Falls. These luxurious townhomes for sale are close to a trendy downtown core, schools, shopping, restaurants, parks and entertainment. Your exciting lifestyle is right outside your door! Featuring 9ft ceilings throughout the home, open concept main floor with engineered hardwood flooring. Stunning custom kitchen with large walk in pantry. Great room with gas fireplace and sliding doors to your 14 x 10 covered deck. Second floor features 3 generous sized bedrooms, second floor laundry and 4pc bath. The primary suite is the perfect retreat with a large walk in closet and spa like bathroom. A sweet little nook at the top of stairs over looking the entrance is a great spot for a small desk or a reading corner. Low maintenance property with no grass to cut or snow to shovel frees up your time to enjoy all that for $165.00 per month currently. (id:50705)
Royal LePage NRC Realty
24 Grapeview Drive Unit# 10
St. Catharines, Ontario
Introducing The San Marco! This stunning modern 3 bedroom, 3 bathroom townhouse has 2108 sq ft of finished living space. 9 foot ceilings on the main floor and second floor. Beautifully designed with hardwood flooring through out the kitchen, dining room and great room. Custom cabinetry in the kitchen and bathrooms, quartz counter tops, gas fireplace and walk in pantry! Second floor features primary suite with walk in closet and ensuite. 2 generously sized bedrooms with walk in closets, 4 pc bath, laundry and a computer/reading nook at the top of the stairs over looking the foyer. Complete landscape package with paved driveway and sprinkler system. 14 x 10 covered pressure treated deck. This home includes a high efficiency furnace, ERV system and central air. This home is built to energy star standards ( 20% more efficient than a new Ontario Building code built home). (id:50705)
Royal LePage NRC Realty
48 Spruceside Cr Crescent
Fonthill, Ontario
48 Spruceside Crescent is a family home waiting for the new owners to add their personal touches. This 3+1 bedroom, 2 bath backsplit is located in a fantastic and desirable neighbourhood. Surrounded by parks, trails, excellent schools, and just minutes away from downtown Fonthill restaurants, shops, and brand name plaza’s. (id:50705)
Peak Performers Realty Inc.brokerage
24 Grapeview Drive Unit# 4
St. Catharines, Ontario
Introducing The Stevlio! This stunning modern 3+1 bedroom, 4 bathroom end unit townhouse has 1920 sq ft of finished living space. 9 foot ceilings on the main floor and second floor. Beautifully designed with a solid white oak staircase, hardwood flooring through out the kitchen, dining room and great room. Custom cabinetry in the kitchen and bathrooms, quartz counter tops, gas fireplace and walk in pantry! Second floor features primary suite with walk in closet and ensuite. 2 generously sized bedrooms with walk in closets, 4 pc bath, laundry and a computer/reading nook at the top of the stairs over looking the foyer. Partially finished basement with rec room, bathroom and bedroom. Complete landscape package with paved driveway and sprinkler system. 14 x 10 covered pressure treated deck. This home includes a high efficiency furnace, ERV system and central air. This home is built to energy star standards ( 20% more efficient than a new Ontario Building code built home). (id:50705)
Royal LePage NRC Realty
24 Grapeview Drive Unit# 6
St. Catharines, Ontario
Introducing The Bernina! This stunning modern 3 bedroom, 3 bathroom interior townhouse has 1981 sq ft of finished living space. 9 foot ceilings on the main floor and second floor. Beautifully designed with hardwood flooring through out the kitchen, dining room and great room. Custom cabinetry in the kitchen and bathrooms, quartz counter tops, gas fireplace and walk in pantry! Second floor features primary suite with walk in closet and ensuite. 2 generously sized bedrooms with walk in closets, 4 pc bath, laundry and a computer/reading nook at the top of the stairs over looking the foyer. Complete landscape package with paved driveway and sprinkler system. 14 x 10 covered pressure treated deck. This home includes a high efficiency furnace, ERV system and central air. This home is built to energy star standards ( 20% more efficient than a new Ontario Building code built home). (id:50705)
Royal LePage NRC Realty
24 Grapeview Drive Unit# 8
St. Catharines, Ontario
Introducing The Brenta! This stunning modern 3+1 bedroom, 4 bathroom townhouse has 2237 sq ft of finished living space with a partially finished basement featuring a rec room, bathroom and bedroom. 9 foot ceilings on the main floor and second floor. Beautifully designed with hardwood flooring through out the kitchen, dining room and great room. Spacious main floor laundry. Custom cabinetry in the kitchen and bathrooms, quartz counter tops, gas fireplace. Second floor features primary suite with walk in closet and ensuite. 2 generously sized bedrooms, 4 pc bath and a computer/reading nook at the top of the stairs. Partially finished basement with rec room, bedroom and bathroom will be finished and ready for the new owners. Complete landscape package with paved driveway and sprinkler system. 14 x 10 covered pressure treated deck. This home includes a high efficiency furnace, ERV system and central air. This home is built to energy star standards ( 20% more efficient than a new Ontario Building code built home). (id:50705)
Royal LePage NRC Realty
154 Muirfield Trail
Welland, Ontario
Stunning panoramic view of the Welland Canal, water front home, watch the ships go by! Hunters Pointe is an award winning Active Adult Lifestyle Community. Executive custom built bungalow by Lucchetta Homes, over 3400 of finished living space, open concept plan, featuring 2 plus 1 bedrooms, 3 bathrooms. A large foyer entrance leads into an spacious living room with vaulted ceilings, open concept to eat in kitchen/dining area. Front office, den with built in desk, can be easily converted to a 2nd bedroom on the main floor, with a guest 4 piece bathroom. Grand Primary bedroom, with a walk in closet, spa-like ensuite bath, walk in tiled shower, double vanity sink. An abundance of maple kitchen cabinets, all appliances included. Hardwood surfaces and tiled floors throughout. Garden door to an upper level covered deck for relaxing, overlooking your vast yard and water view. Main level laundry/ mudroom with access to double car garage. Fully finished lower level with a rec room, gas fireplace, entertainment area with wet bar, garden doors with a full walkout ground level entrance. Great for enjoying entertaining or having a movie date night. Another generous size bedroom with a full 4pc bathroom. Nice workshop or hobby room. An abundance of storage space. Association fee of $262/month includes the community center with an indoor pool, sauna, hot tub, library, state of the art gym, social rooms, activity room, tennis courts, pickleball other activities, snow removal, lawn care & monitored security system. Just minutes away from Niagara’s finest golf courses, wineries, QEW, shopping. Niagara on the Lake, Niagara Falls. A one of a kind Lifestyle community! Welcome home! (id:50705)
Royal LePage NRC Realty
4188 Almond Court Unit# 6
Vineland, Ontario
Lovely condo bungaloft is located in a prime location in Vineland’s popular Heritage Village neighbourhood, one of Niagara’s premiere adult lifestyle communities. With over 1250 sq ft of gracious living space plus loft, this is an expanded townhome that features 2 bedrooms, 2 bathrooms, large combined living and dining room, generous kitchen with breakfast nook, attached garage with interior entry plus convenient main floor laundry. Four season sunroom faces west with garden door to patio that overlooks a gorgeous perennial garden – just a wonderful spot to enjoy the end of day sun! Primary bedroom has room for your king size bed with walk-in closet and ensuite has easy-entry shower. Second bedroom is plenty big too with double closet doors and adjacent bathroom includes tub and shower. Upstairs is a fantastic loft area that makes a perfect recreation space, extra bedroom, hobby/craft room or whatever your imagination decides! The lower level is unfinished and provides plenty of storage space. Outside, you’ll enjoy sitting in your covered front porch or taking a stroll down to the exclusive Clubhouse where you’ll find a heated indoor salt water pool, gym, pickleball, social activities, craft and woodworking shops – truly there is something there for everyone. Note that all residents pay the monthly $70. mandatory Clubhouse fee. Call for your showing and Village tour today! (id:50705)
Royal LePage NRC Realty
50672 Green Road S
Wainfleet, Ontario
Discover the epitome of luxury and privacy at 50672 Green Road South, Wainfleet, ON, a meticulously crafted 2700 sqft bungalow setback on a lush 10-acre estate, with no neighbours in sight. This exquisite home boasts unique one-of-a-kind architectural features with vaulted ceilings throughout and an abundance of natural light. The property includes a stately, tree lined in/out circular driveway, providing ample parking and ease of use. Privacy is paramount with extensive treed grounds and a scenic 1-acre pond with trails and hardwood forest. As soon as you enter this home, you are greeted with durable slate flooring, interior access to the garage, large foyer and a view of this home’s stunning floor plan. The kitchen is equipped with generous counter and cupboard space and leads into the formal dining room as well as a sunroom that overlooks the spectacular pond. The home also offers three spacious bedrooms all with ample natural light and considerable walk-in closets, two elegant bathrooms, one 5-piece and one newly renovated 3-piece with primary ensuite access. The large living room has a newer wood burning fireplace and an expansive formal dining room with 16ft ceilings and skylights. Additional amenities include: a versatile main floor den, executive office with floor to ceiling windows, indoor cedar sauna, large two-car garage, and a hidden 10×20 storage shed. Designed for those who appreciate the finer details, this property combines stunning aesthetics with exceptional functionality, making it the perfect sanctuary for privacy and luxurious living. (id:50705)
RE/MAX Niagara Realty Ltd
No Favourites Found
I’m Here To Help You

Real estate is a huge industry, with lots of small and large companies. Don’t get lost in the crowd. Rachel Stempski is a professional realtor that can help you find the best place to live, sell your current home or find a new investment property that’s perfect for you.
