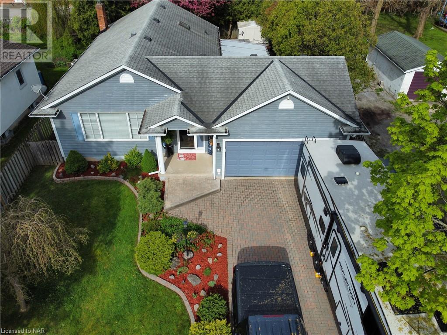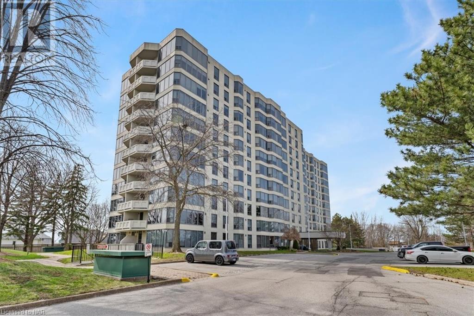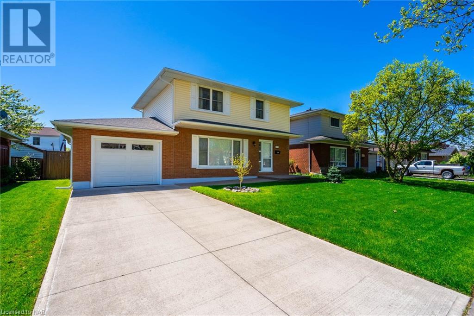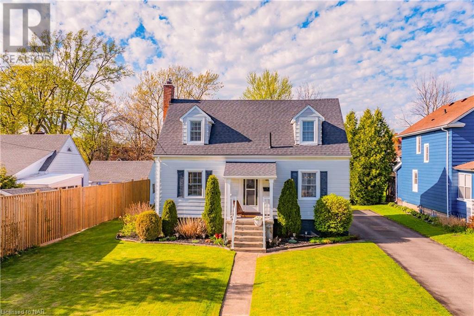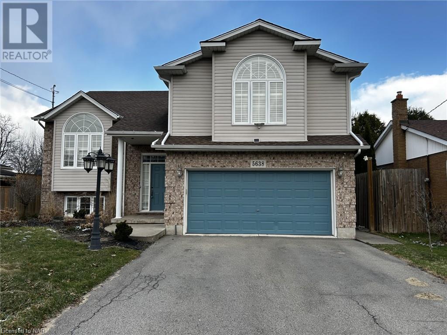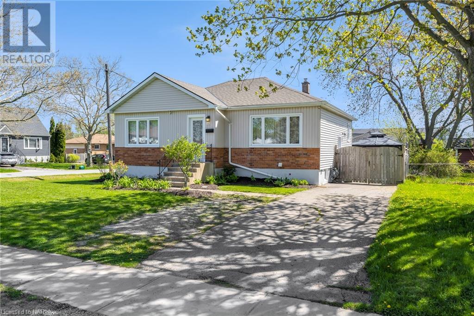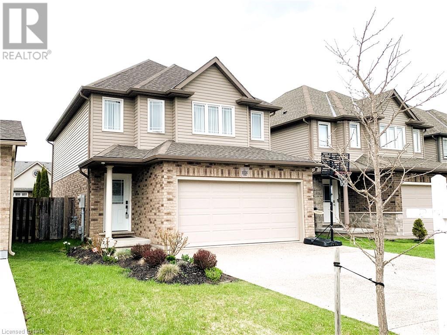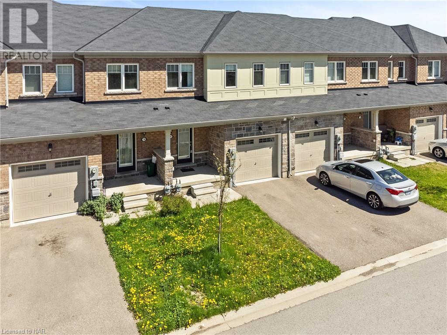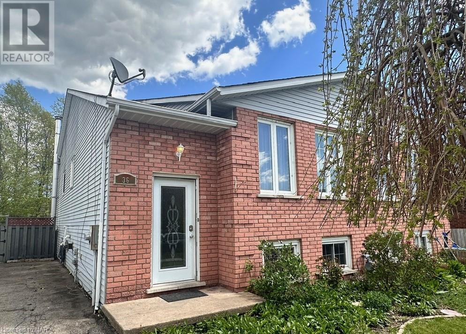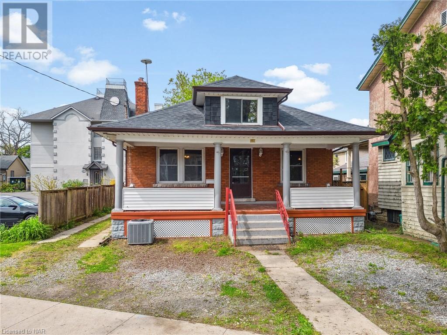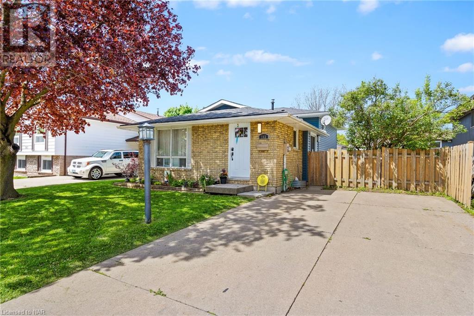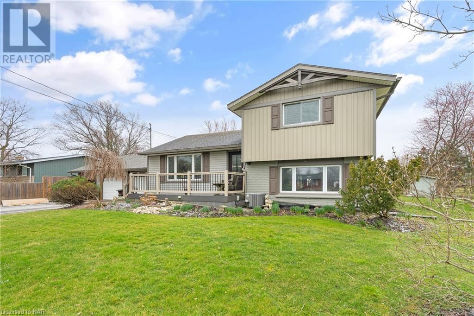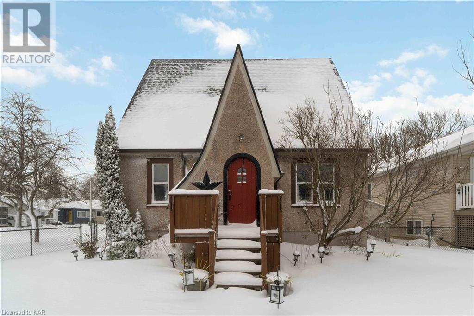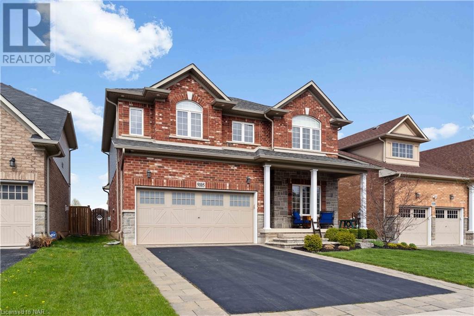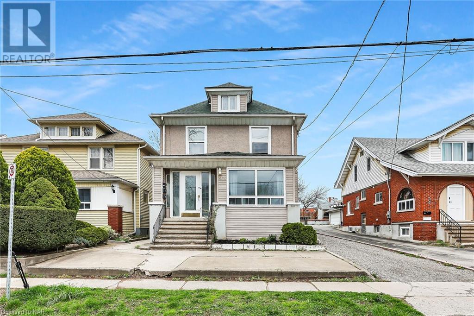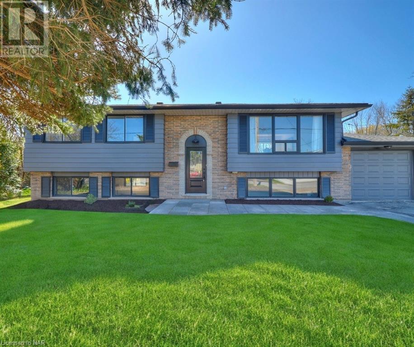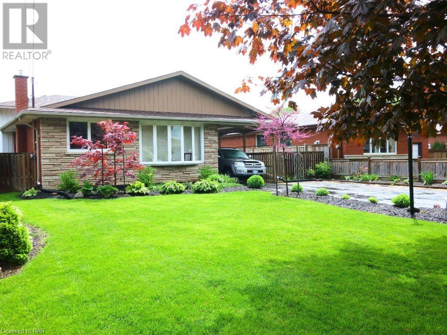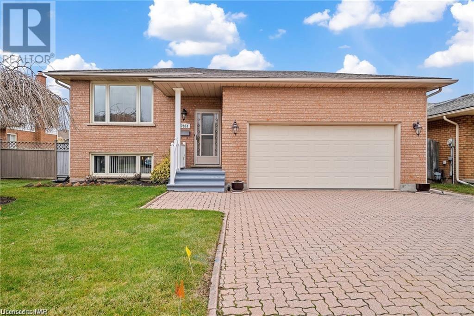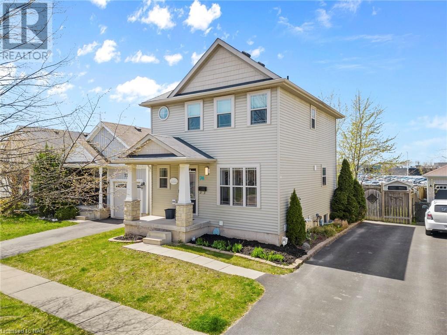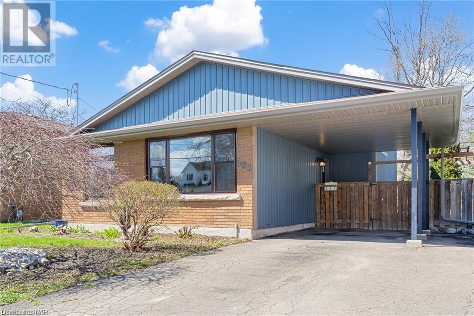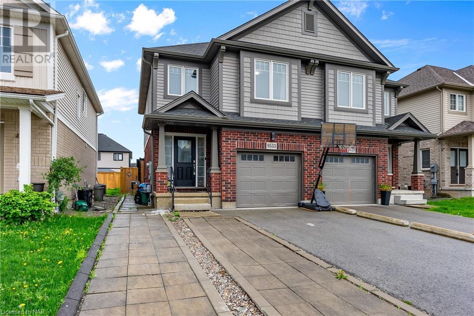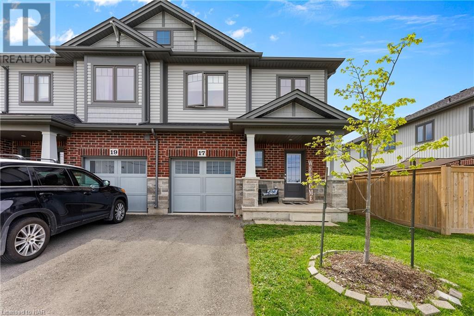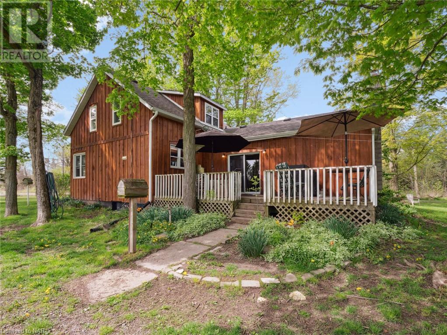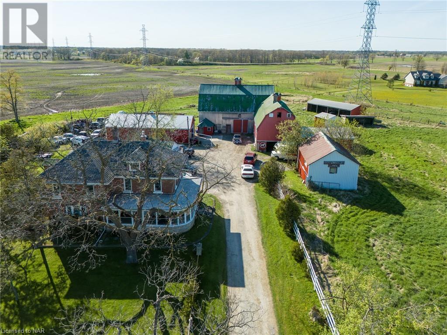Listings
View Listings
LOADING
357 Aqueduct Street
Welland, Ontario
This lovely home is waiting for you! It is the perfect combination of being in a convenient location, close to many amenities, yet is also on a quiet street. Schools, shopping, Welland Boat House, Welland Canal Trails, Youngs Sportsplex and Niagara College are all within minutes from here. This house has been lovingly cared for, for over 20 years by the same owners. Pride in ownership is evident in how clean and tidy everything is! The sunken living/dining room gives an added cozy touch to an already homey feel. In the kitchen, new cupboards and counters on one side were added about 4-5 years ago as well as most light fixtures. The AC was replaced in 2021. Many updates in the past 10 years or so include the roof, furnace, windows, front door, ceramic tiles and berber carpet upstairs. All 3 bedrooms on the main floor are a good size, with an additional den/bedroom in the basement. A bar and wood-burning fireplace makes the downstairs a great place for entertaining or just having a comfortable retreat for the family to come together. The sunroom on the side of the house provides a bonus area, after enjoying a dip in the hot tub. Privacy in the backyard and the double garage close out this wonderful home that’s waiting for its new owners to make new memories! Book now, you won’t be disappointed! **Sellers motivated** (id:50705)
Century 21 Avmark Realty Limited
81 Scott Street Unit# 902
St. Catharines, Ontario
Live a comfortable, convenient lifestyle and enjoy views spanning from Niagara Falls and the Escarpment to Lake Ontario and the Toronto Skyline! With every amenity at home and nearby, Meadowvale Green Condominiums the ideal place to call home for years to come. This Condominium is perfect for downsizing to or for professionals looking for a low maintenance lifestyle. Impressive landscaping and a beautiful entryway from the covered rotunda welcome you as you make your way up to your new 9th floor home. Step inside and immediately be drawn to your expansive wall to wall windows offering incredible, unobstructed views. Enjoy watching the Niagara Falls fireworks display from home from your dining room bay window, or watching Lake Ontario and the ever growing Toronto Skyline. With Eastern exposure, you’ll enjoy beautiful sunlight all morning long. You’ll love to host family and friends in the open concept, tastefully decorated main living area featuring hardwood flooring, well appointed kitchen with island, undercabinet lighting and high end appliances, complimented by a dining and a living area. Enjoy the convenience of in-unit laundry in a spacious pantry that offers ample storage. The generously sized Primary bedroom features a walk in closet and a bay window where you can enjoy a great book and the view. Another bedroom offers potential to meet a variety of needs. With this unit you’ll own an exclusive indoor parking space close to the entry for convenience, and a storage locker. There is a beautiful outdoor inground pool for enjoyment, as well as barbeques, walking paths and gazebo allowing much to do outside. Other convenient features of this great building include a indoor car wash in the parking garage, rentable guest suite, party room and gym. This location is ideal, close to all amenities, public transit, highway, restaurants, shopping, Port Dalhousie, and more. Experience for yourself what life could be like for years to come at Meadowvale Green Condominiums. (id:50705)
Peak Group Realty Ltd.
7016 Centennial Street
Niagara Falls, Ontario
This meticulously maintained, spotless home has so much to offer! With 4 natural bedrooms on the second floor, 1.5 bathrooms and located across the street from a playground, makes this an incredible home for any growing family! Conveniently located in Niagara Falls south end, it’s walking distance to schools and amenities such as the Niagara Square, Walmart, groceries, bank, as well as just a short drive to the QEW and Lundy’s Lane. Some of the many recent updates (2019-2020) include: Roof, electric panel, concrete driveway, automatic garage door and opener, back garage door, window in garage, rubberized garage floor as well as front walkway and porch and side porch, storm doors, fascia, soffats and vinyl siding, shutters on front of house, shed in backyard, fenced yard with entry on both sides, updated flooring on main level and basement family room, custom blinds and window coverings, updated kitchen counter/sink/faucet, updated vanity in powder room. A side door also provides inlaw suite/rental potential. Garage measures 22’6x 12’9 Don’t miss out on viewing this rare find! (id:50705)
RE/MAX Niagara Realty Ltd
5857 Murray Street
Niagara Falls, Ontario
Discover this enchanting Cape Cod-style residence nestled on an expansive, awe-inspiring lot. This exquisite home truly is a must see! Step inside to be greeted by a warm and inviting living room filled with natural light accentuating the gleaming hardwood floors throughout. Cozy up by the gas fireplace or admire the custom-built wall shelving that adds a touch of sophistication. There is a spacious kitchen with all new appliances, offering ample cupboard space and functionality, while the adjacent formal dining room provides an elegant space for entertaining guests. Upstairs, three generously sized bedrooms await, along with a stunning, recently renovated bathroom. Descend to the basement, where a separate entrance leads to a welcoming foyer, 3 pc bath, and a cozy rec room perfect for relaxing evenings. The laundry room is a pleasant surprise, making chores a breeze. With potential for an in-law suite or short-term rental capability, thanks to its proximity to the world-renowned Niagara Falls and bustling tourist area, the possibilities are endless. Outside, the backyard is a sanctuary of serenity, boasting professionally landscaped gardens. Enjoy outdoor gatherings on the spacious deck overlooking the huge pool sized yard, complete with a charming corner pergola and a newly constructed wooden gazebo. Conveniently located near bus routes, schools, and with quick highway access, this remarkable home is destined to capture hearts and won’t remain on the market for long. (id:50705)
RE/MAX Niagara Realty Ltd
5638 Hodgson Avenue
Niagara Falls, Ontario
Centrally located raised bungalow with quick access to qew. Located near the Lundy’s Lane corridor, this family home features double garage with basement walk plus another walkout to rear yard. Fully finished lower level has in-law potential with separate entrance. Large, deep yard has lovely inground pool with cabana area. Perfect for those summer days! Property sold as is, as per Schedule A. Seller’s Schedules A and B and C to be attached to all Offers. All measurements, taxes, maintenance fees and lot sizes to be verified by the Buyer. Seller has no knowledge of UFFI Warranty. (id:50705)
RE/MAX Niagara Realty Ltd
42 Frederick Street
St. Catharines, Ontario
Unique. On a large 60’ x 150’ corner lot, close to all the action of St. Catharines, sits a versatile 3-bedroom bungalow with a layout you will love. Enjoy the lifestyle being on the Greenbelt cycling route close to Wine Country and minutes to downtown, while looking to the future with the development potential you will be inheriting with this location. This home has been nicely updated with hardwood flooring, warm neutral hues and stainless steel appliances including a built-in wine fridge. The open concept kitchen and living areas are perfect for entertaining and give the main floor an inviting feel. In the primary bedroom you will find a double closet and large window pouring in lovely natural light. A separate side entrance allows you to move straight from the kitchen to the private backyard for BBQs, or access the basement without entering the front door. The unfinished basement features two doors to close off and tons of space under high ceilings and above-grade windows. Spend your summers outside with the dogs in the boundless backyard with above-ground pool, sipping drinks on the gazebo patio. A keen eye will see the infill value here, with huge potential for additional residential dwellings on this corner lot abutting both Frederick St & Brunswick St, by the train station with GO service to Toronto. A unique offering with so much value, I would not delay if I were you! (id:50705)
Bosley Real Estate Ltd.
6426 Armelina Crescent Crescent
Niagara Falls, Ontario
Great house in a great neighbourhood walking distance to Forestview School! This lovely home offers 3 Bedrms w/2 walk-in closets 3.5 Bathrooms and fully finished basement. New, stunning kitchen with backsplash, quartz countertops, cabinet lights, wine cabinet, and built in speakers, great place to entertain with large 2 level island , 2nd floor laundry room, 4 pcs ensuite in a big, bright Master Bedrm. Finished Basmnt w/3 pcs Bath and Recrm. Fully fenced back yard with gazebo and shed. Double car garage. Walking distance to schools, park and shopping and much more! (id:50705)
Boldt Realty Inc.
7747 White Pine Crescent Crescent
Niagara Falls, Ontario
Excellent opportunity to purchase this centrally located townhome in a family friendly neighbourhood! This is a freehold property with no monthly fees! Bright and spacious, this two-story home offers an open concept living, dining and kitchen area. The second level has a spacious primary bedroom with a walk-in closet, ensuite bathroom. Two additional guest bedrooms are also on the second level along with a full bathroom and convenient laundry. One additional two-piece bathroom is located on the main floor. The unfinished basement is large and spacious offering ample storage. Close proximity to bus routes, schools, playground, trails, shopping and highway access. (id:50705)
Rore Real Estate
36 Mayfair Drive
Welland, Ontario
Welcome to 36 Mayfair Drive! This semi-raised bungalow is located close to parks and schools, making it an excellent family home! Let’s explore! As we step inside, we notice the open kitchen straight ahead. This kitchen offers plenty of cabinets and counter space. To the right is the living/dining room with laminate flooring and lots of natural light coming in. Down the hallway we go, where we find three good sized bedrooms. The primary bedroom offers a double closet, as does the second bedroom. The third bedroom has a single closet. A 4-piece bathroom with skylight services the main floor. Let’s have a look at the basement! Due to the fact this house is a raised bungalow, the basement height is excellent! Here we find a good sized recreation room with wood burning fireplace, a fourth bedroom with storage space and closet, a convenient storage room and the laundry/furnace room. The basement is comfortably carpeted. It has a separate entrance so it offers in-law potential! Last to explore is the backyard! It is fully fenced, making it a safe place for children and pets! The yard has a small interlock patio and is backing directly onto Elmwood park and green space, creating a peaceful environment. (id:50705)
Royal LePage NRC Realty
161 Lake Street
St. Catharines, Ontario
ATTENTION ALL INVESTORS AND FIRST TIME HOME BUYERS! Invest in the heart of downtown St. Catharines with this exceptional property boasting R2C zoning, offering a blend of comfort and convenience. This residence features three spacious bedrooms on the main floor, accentuated by original hardwood floors in the generous living and dining rooms. The oversized kitchen and expansive attic loft provide ample space for creative living arrangements. The fully finished lower level in-law suite, complete with a separate entrance, bedroom, living area, and kitchen, offers versatility and privacy. A fenced-in yard and large covered front porch enhance the allure of this home, perfect for relaxation and entertainment. Benefit from proximity to schools, shopping, parks, and public transit, while enjoying easy access to Toronto via the nearby QEW. Take advantage of the area’s recreational offerings, including three nearby beaches and picturesque Welland Canal walking and bike paths. Updated shingles (2019) furnace, and central air ensure modern comfort and reliability. Don’t miss this opportunity to invest in a prime location with endless potential. (id:50705)
RE/MAX Niagara Realty Ltd
143 Keefer Road
Thorold, Ontario
This beautiful 3 bedroom backsplit with full in-law suite is the perfect home for young families or the savvy investor! Cute curb appeal, a fully fenced yard and concrete drive for 4 cars are just some of great exterior features of this house. Walking in you will notice the natural light flooding through the large windows which are complimented by a great main floor layout. A spacious eat in kitchen, dining area, laundry and open living room complete the main level. Walking up a few steps up to you will find 3 good sized bedrooms and renovated 4pc bath. A separate side entrance brings you to the lower level in-law suite which features a huge open concept living room, dining room and kitchen combination with stainless steel appliances and built in desk area. Down a few steps brings you to the primary bedroom of this large 1 bedroom suite complete with a walk in closet, renovated bath and in suite laundry. Located in a great Thorold location with close and easy access to the highway, public transit, and Brock University. So many amenities in the area, including various parks, schools, shopping, and Thorold Hiking Trail. Make this wonderful home yours today! (id:50705)
RE/MAX Garden City Realty Inc
Royal LePage NRC Realty
539 Forks Road
Welland, Ontario
Welcome to this beautifully updated side split in a highly sought after area of Welland, situated on nearly 0.5 an acre! Enjoy the tranquility of country living while still being conveniently close to shopping, schools, the Welland Canal, walking/biking trails, highway access and Mud Lake Conservation Area. The open concept main floor is flooded with natural light & features an updated kitchen with a centre island & seating, built in microwave, pot lights, luxury vinyl plank flooring & newer windows. There’s also a walkout to the huge, private backyard and entrance into the 2 car garage. This is where you’ll find a spacious built in workbench for all your home projects. The upstairs boasts 2 good sized bedrooms as well as an updated 4 piece bathroom with a lovely wooden vanity & granite countertop. A few steps down from the main floor, you’ll fall in love with the light filled family room. This large room features 2 walls of windows that overlook the serene backyard & is sure to have you wanting to relax here year round. The beautiful hardwood floors with in floor heating, keep this room toasty and warm in cooler months & the sliding doors leading to the backyard provide indoor-outdoor living you’re sure to appreciate in warmer months. Just a few feet away, you’ll find an additional bedroom & 2 piece bathroom which are perfect for your older kids, visitors or multi generational living. Lots of updates here, including shingles, central air, kitchen, main bathroom, luxury vinyl plank & hardwood flooring, and some windows. Don’t miss your rare opportunity to experience your own private oasis, in one of the most peaceful areas of Welland! (id:50705)
Revel Realty Inc.
48 Myrtle Avenue
Welland, Ontario
Welcome to 48 Myrtle Avenue, Welland, a delightful 1.5 storey home featuring 3 bedrooms and 2 bathrooms, complete with a Jacuzzi tub in the upper bathroom and a convenient shower in the lower. This residence boasts a full basement with a recreational room, ideal for family gatherings or a personal retreat. The warmth of hardwood flooring throughout most of the house adds character, and a bedroom on the main level offers added convenience. Entertain with ease in the formal dining room, which flows openly into the living room. Significant updates include shingles, a furnace, and renovations to the upper bath and some windows, along with various other cosmetic enhancements. Step outside to enjoy not one, but two decks, offering multiple spaces for outdoor relaxation and entertainment. Additionally, the property includes 2 parking spaces and sits on a 46′ x 90′ lot, perfect for those who value both indoor and outdoor living space. (id:50705)
RE/MAX Niagara Realty Ltd
9105 White Oak Avenue
Niagara Falls, Ontario
Nestled in the quiet and charming neighborhood of Chippawa, this two-storey residence epitomizes modern comfort and tranquil suburban living. Formerly a builder’s model home, this property boasts over $120,000 in upgrades, showcasing premium craftsmanship and attention to detail throughout. Upon entering, you’ll be greeted by an inviting open-concept design that seamlessly integrates the kitchen and living area. The spacious layout is ideal for both everyday living and hosting gatherings, with a convenient walk-out to the backyard enhancing the indoor-outdoor flow. A standout feature of the main floor is the walk-through pantry, providing easy access from the kitchen to the elegant dining room. This thoughtful design element not only adds practicality but also enhances the overall aesthetic appeal of the space. Venture upstairs to discover four well-appointed bedrooms, each offering ample space and comfort for restful nights. The highlight of the upper level is undoubtedly the master suite, boasting a generous walk-in closet and a luxurious five-piece ensuite. Pamper yourself in the tranquility of this private retreat, complete with all the amenities needed for relaxation and rejuvenation. Convenience is key with the inclusion of bedroom-level laundry facilities, making daily chores a breeze. Outside, the professionally landscaped front and back yards create an inviting outdoor oasis, perfect for enjoying the beauty of nature or entertaining guests. Additional features include gates on both sides of the home, providing added security and privacy for you and your family. Whether you’re unwinding in the comfort of your own home or exploring the natural beauty of the surrounding area, this property offers the perfect blend of modern living and suburban charm! (id:50705)
RE/MAX Niagara Realty Ltd
6175 Barker Street
Niagara Falls, Ontario
FULLY RENTED LEGAL NON-CONFORMING 2.5 STOREY TRIPLEX WITH SEPARATE HYDRO METERS AND DETACHED 2.5 GARAGE. Apartment 1 MAIN HOUSE: 4 LARGE BDRMS, 2 BATHROOMS, LRG KITCHEN, BRIGHT LIVING ROOM & DINING ROOM WITH DECORATIVE FIREPLACE, 2ND FLOOR LAUNDRY. Apartment 2 BASEMENT APARTMENT WITH SEPARATE ENTRANCE: UPDATED KITCHEN, NEWER 4 PCE BATH AND 2 LRG BDRMS. Apartment 3 BACK UNIT: 1 BDRM, UPDATED KITCHEN AND 3 PC BATHROOM. COZY LIVING ROOM, ALL NEW WINDOWS (2023) HUGE 2.5 CAR GARAGE (20 BY 23 FT) COMPLETE WITH HYDRO AND ATTACHED SHED, PERFECT FOR A WORKSHOP OR ADDITIONAL RENTAL INCOME( POTENTIAL FOR AUX UNIT). AMPLE PARKING SPACES ON CONCRETE PAD. NEW FURNACE (2023) UPDATED PLUMBING AND WIRING, SOME UPDATED WINDOWS AND FIXTURES. A/C (2018), NEW ROOF (2021) POTENTIAL FOR AN AIRBNB. EASY ACCESS TO THE NEW UNIVERSITY OF NIAGARA FALLS CANADA OR 30 MINUTES TRANSIT TO NIAGARA COLLEGE. CLOSE TO PUBLIC TRANSIT, ALL AMENITIES AND TOURIST SPOTS. (id:50705)
Royal LePage NRC Realty
354 Albany Street
Fort Erie, Ontario
If you seek a serene spot for morning coffees surrounded by chirping birds and the delightful fragrance of fresh magnolia blossoms, look no further than 354 Albany Street. This charming raised bungalow, nestled near Lake Erie, offers 4 bedrooms and 2 full bathrooms, creating an ideal home environment. The open concept kitchen, dining and living area with a central island/breakfast counter and access to the rear deck provide a perfect setting for large gatherings. Three generously sized bedrooms and a 3pc bath complete the main level. The lower level boasts an abundance of additional living space, including a cozy rec room with wood burning brick fireplace, the 4th bedroom and a 3pc bath. The lower level has a front and rear access making it an excellent option for an in-law suite. The private rear deck is enveloped by lush greenery, blooming shrubs, and trees, offering a tranquil retreat. Some recent updates include Luxury Vinyl flooring throughout, updated kitchen and bathrooms, updated Light Fixtures and Electrical Panel and Freshly painted throughout just to name a few. Conveniently located near Lake Erie, Beaches, Friendship Trail, major highways, the Peace Bridge, Shopping and Schools. (id:50705)
Century 21 Today Realty Ltd
66 Prince Charles Drive
St. Catharines, Ontario
Move right in to this well-cared for back-split in a great north end residential neighbourhood. Three bedrooms with a complimentary door from the primary bedroom to the main bath. The bright main floor has an inviting kitchen with a convenient breakfast bar, built-in appliances and pocket doors to the cozy dining area and living room. The lower level would be an ideal in-law set-up with a spacious living area, bedroom and 2nd bath with plenty of storage in the lower level that is currently set up with a den and laundry area. The attached carport could easily be enclosed for a single garage with access to the private, fenced rear yard. Enjoy summer evenings on your patio admiring your many perennials or enjoying a good book…OR…visit one of Niagara’s amazing wineries or craft breweries with world class restaurants…OR…hike on one of Niagara’s stunning trails…OR…drive to Port Dalhousie and watch the boats along the shores of beautiful Lake Ontario. Come be a part of thriving Niagara! (id:50705)
RE/MAX Niagara Realty Ltd
7853 Alfred Street
Niagara Falls, Ontario
THEY DON’T BUILD THEM LIKE THIS ANYMORE! Welcome to 7853 Alfred Street in the heart of Niagara Falls South! This charming brick raised bungalow offers the perfect blend of comfort and convenience, situated in close proximity to the QEW and Lundy’s Lane with all essential amenities just a stone’s throw away. Embrace the serene surroundings near Charnwood and Oakwood Park, and for the Golf fan in your family enjoy leisurely moments at the nearby Niagara Falls Golf Club! This home is located in one of the most sought after areas in Niagara Falls and is sure to hold its value for years to come. Step into the inviting open concept living area and dining room, adorned with large windows that flood the space with an abundance of natural light. With 3+1 bedrooms and 2 bathrooms, this residence caters to both family living and entertaining needs. The finished basement is a retreat in itself, featuring a snug rec room with a gas fireplace, above-grade windows that brighten the space, a 3pc bathroom, and an additional bedroom. A separate entrance adds convenience and privacy, making it an ideal space for guests or a growing family with tall ceilings making it feel unlike most basements. The exterior is a delight with a nice yard, fenced for added privacy and a practical 8×10 shed for all your storage needs. Let your kids and pets roam freely, taking advantage of the expansive space for play and relaxation. This property truly welcomes you home to a lifestyle of comfort, convenience, and tranquility. THIS IS A MUST SEE BOOK YOUR PERSONAL SHOWING TODAY! (id:50705)
RE/MAX Niagara Realty Ltd
74 Chicory Crescent
St. Catharines, Ontario
Nestled within the serene charm of a friendly neighborhood, 74 Chicory Crescent beckons with its open-concept allure. Step inside to discover a meticulously designed two-storey sanctuary, where natural light dances through expansive windows, casting a gentle glow upon the rich hardwood floors of the separate dining room. Entertain effortlessly in the heart of the home, where the open kitchen seamlessly flows into a cozy living area, offering a seamless transition to the walkout patio and fully fenced backyard beyond. Ample cupboard space and ceramic tile adorn the kitchen, ensuring both practicality and elegance. Ascend the stairs to find three spacious bedrooms, including an oversized primary room boasting a generous closet for all your storage needs. A soothing 4pc bath awaits, completing the upper level retreat. Outside, unwind on the cozy patio or gather with loved ones amidst the ample space for entertaining. With its proximity to schools, amenities, and parks, this home epitomizes both comfort and convenience. Welcome to your new haven on Chicory Crescent. (id:50705)
RE/MAX Niagara Realty Ltd
593 Scott Street
St. Catharines, Ontario
Welcome to 593 Scott Street, a charming 3-bedroom, 2-bathroom backsplit in St. Catharines offering excellent in-law suite potential with a separate entrance and a fully finished lower level. The open-concept living and dining area is accentuated by expansive bay windows, flooding the space with natural light. The modern kitchen is a chef’s dream, featuring stainless steel appliances, a gas stove, elegant marble countertops, and a crisp white tile backsplash, complemented by an inviting eat-in island—a perfect setting for entertaining. The space is further enhanced by pot lights throughout the living and kitchen areas. The upper level houses a pristine & modern 3-piece bathroom and three generously sized bedrooms. The lower level is the perfect opportunity for an in-law suite, boasting above-grade windows, providing ample natural light to the additional living space and another 3-piece bathroom. For added convenience, the basement includes a separate laundry room. Step outside to the spacious, fully fenced rear yard—a perfect oasis for entertaining or a growing family, complete with a separate storage shed. Enjoy the serenity of mature trees surrounding the property, and appreciate the proximity to schools and amenities. Don’t miss the opportunity to make this beautiful property your new home! (id:50705)
RE/MAX Niagara Realty Ltd
9533 Tallgrass Avenue
Niagara Falls, Ontario
Experience contemporary living at 9533 Tallgrass Avenue, a remarkable 4+1 bedroom, 3.5 bathroom, 2-storey home boasting modern design and practicality. Built in 2019, this residence showcases a seamless blend of style and functionality. As you approach, the striking epoxy exterior detailing on both the front entrance and garage immediately captures attention, hinting at the elegance within. Inside, the main floor unveils an inviting open-concept layout, featuring a well-equipped kitchen with stainless steel appliances, an island, and a chic backsplash. The adjoining living and dining areas offer abundant space for relaxation and entertaining, enhanced by upgraded vinyl floors and natural light. On the second floor, you are welcomed with 4 spacious bedrooms, including a primary suite with a 3-piece ensuite and dual closets. The lower level retreat is equally impressive, boasting a second kitchen, a stylish 3-piece bathroom, a 5th bedroom, laundry facilities and a central vacuum. Outside, the fully fenced backyard beckons with a large wooden deck, hot tub, sitting area and ample storage space in the generous sized shed. With 200 amp service ensuring modern convenience and a focus on quality craftsmanship throughout, 9533 Tallgrass Avenue presents an unmatched opportunity for Chippawa living at it’s best. Schedule your showing today and make this exceptional property yours! (id:50705)
Exp Realty
17 Severino Circle Circle Unit# 41
Smithville, Ontario
Welcome home! This beautiful end unit town home in the wonderful family friendly neighbourhood of Smithville features an open concept main floor with engineered hardwood floors throughout the kitchen and living room space. You’ll find the laundry facilities on the second floor close to 3 spacious bedrooms including a primary suite with a large walk-in closet and 4 piece ensuite bathroom. The fully finished basement features an additional 4 Piece bathroom. The incredibly low condo fees makes for easy outdoor maintenance with snow removal from the laneway in the winter time and grass cutting services in the summer. (id:50705)
Exp Realty
83456 Old River Road W
Wainfleet, Ontario
WELCOME TO LIFE IN THE COUNTRY! HOME FEATURES MAIN FLOOR PRIMARY SUITE, MAIN FLOOR LAUNDRY, MUD ROOM, PATIO DOORS TO SIDE DECK, COMFORTABLE LIVING ROOM AND EAT IN KITCHEN, SECOND LEVEL HAS THREE BEDROOMS. THIS PROPERTY OFFERS PRIVACY, OPEN SPACES, 1.5 ACRES DECORATED WITH GARDENS AND TREES, MASSIVE SHOP 40X60 IS INSULATED, HEATED, PAINT BOOTH WITH EXHAUST FAN AND AMPLE POWER 2019, GORGEOUS POND THAT FEEDS THE OUTDOOR HOSES FOR WATERING YARD AND GARDENS, DOG PEN WITH DOUBLE INSULATED DOG CASTLE, CIRCULAR DRIVE AND AMPLE PARKING, LOVELY COUNTRY HOME IS NICELY UPDATED THROUGHOUT INCLUDING KITCHEN, FLOORING, ROOF, WINDOWS 2021, CENTRAL AIR & SEPTIC 2017, BOARD AND BATTEN EXTERIOR 2022. (id:50705)
Peak Performers Realty Inc.brokerage
2108 Regional Road 14 Road
Smithville, Ontario
Discover your slice of country paradise with this corner lot, 55.47-acre farm with a charming 5-bedroom, nearly 2600 sqft, 2.5 storey farmhouse boasting character with tin ceilings, original wood wainscoting, and an enclosed wrap-around porch. Endless possibilities await, from multigenerational living to crafting your dream home or even exploring the possibility to transform it into a unique wedding venue/ Airbnb (Buyer to perform due diligence). The main level features 3 entrances from the porch, a large dining area, living room with a a gas fireplace, 3-piece bath, laundry, and a bedroom/office with original wood double doors. Upstairs offers a spacious room with rough-in for a second bath and a room with water hook-ups ideal for a 2nd laundry or kitchenette. There’s an additional staircase to the attic which could make an awesome private primary bedroom, play room, or office. The property includes a 5+ car garage (the ultimate man cave/ toy shed) with in-floor heating, a 3-piece bath with a urinal, office space, gas heater, front and back garage doors. Additionally, a barn with 8 stalls and hay loft, plus 5 additional outbuildings, provide ample space for your endeavours. Conveniently located less than 10 minutes from town, schools, churches, and recreation centres. This property has SO much to offer. Book your showing today and experience it for yourself! (id:50705)
Revel Realty Inc.
No Favourites Found
I’m Here To Help You

Real estate is a huge industry, with lots of small and large companies. Don’t get lost in the crowd. Rachel Stempski is a professional realtor that can help you find the best place to live, sell your current home or find a new investment property that’s perfect for you.
