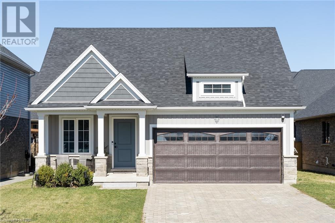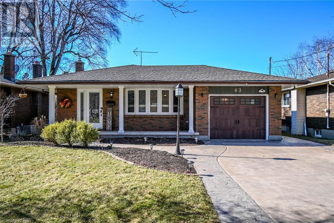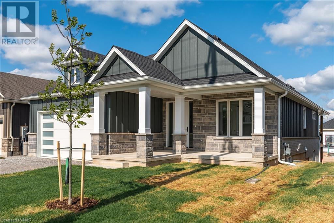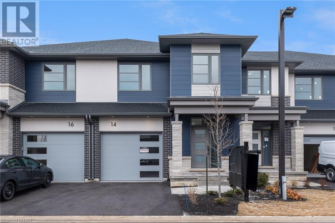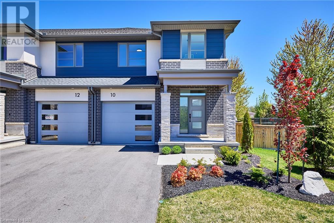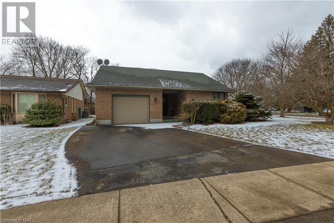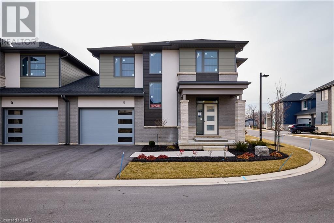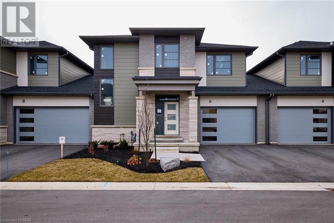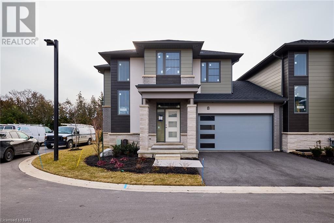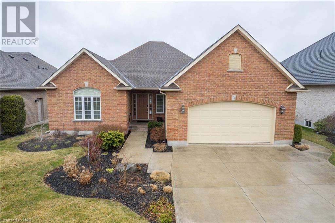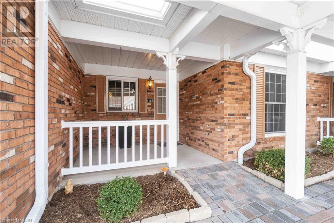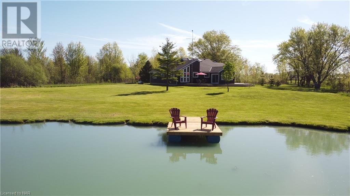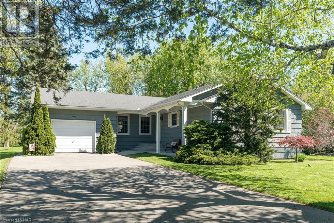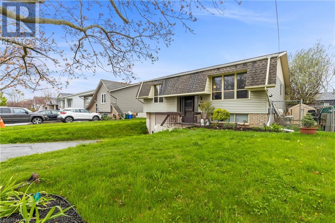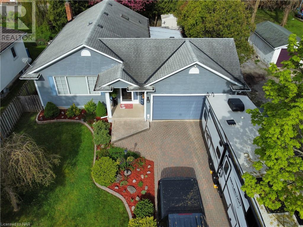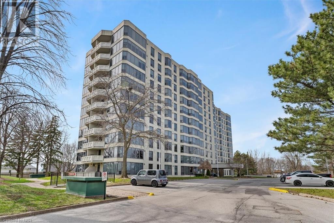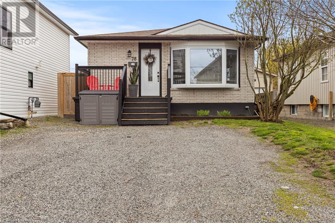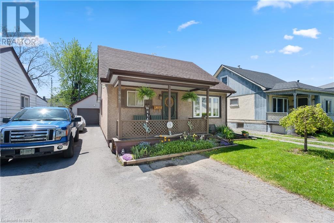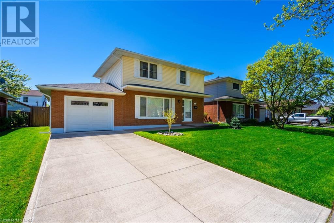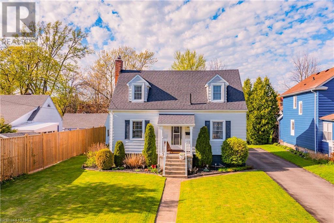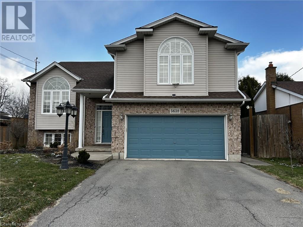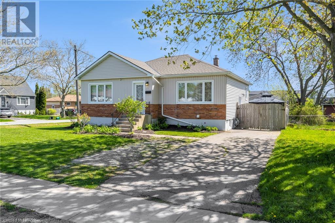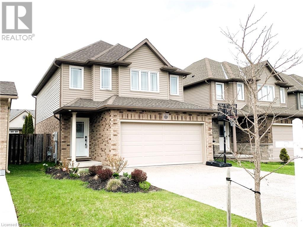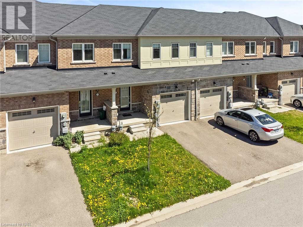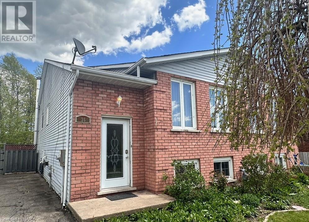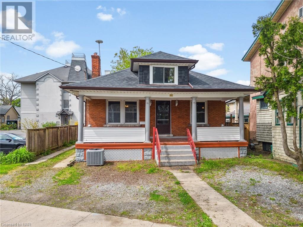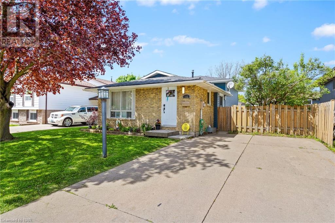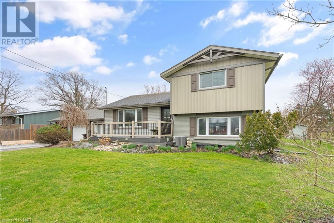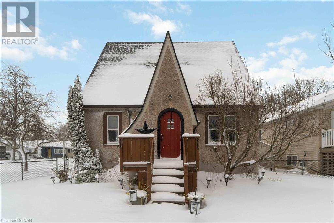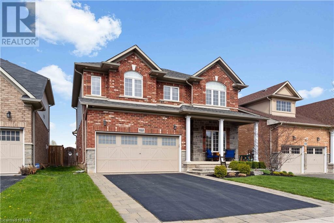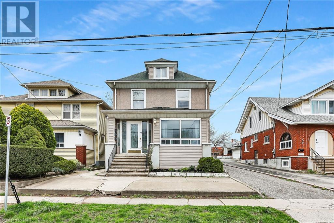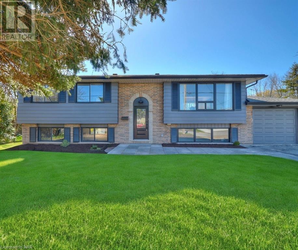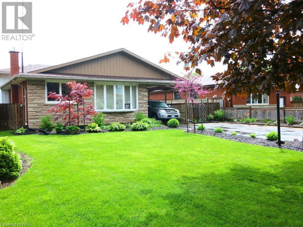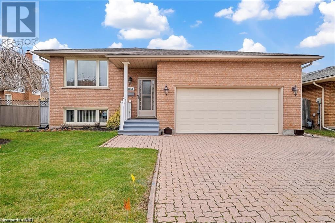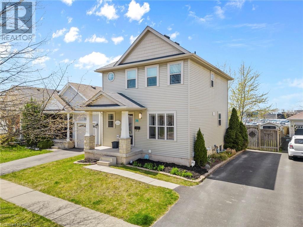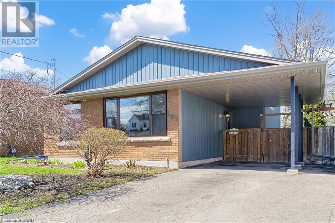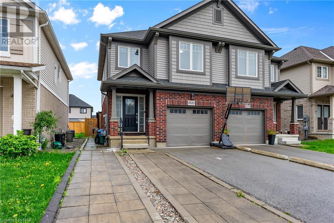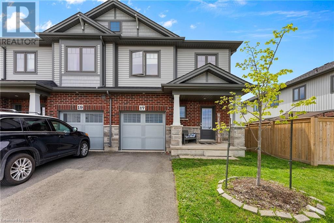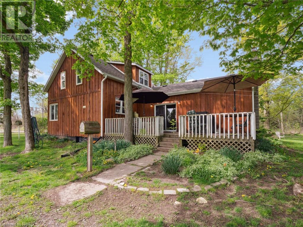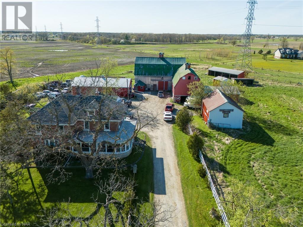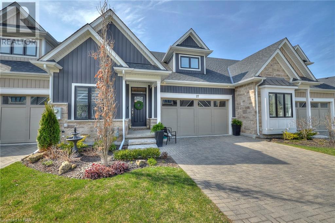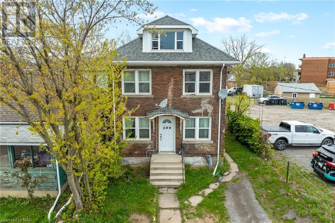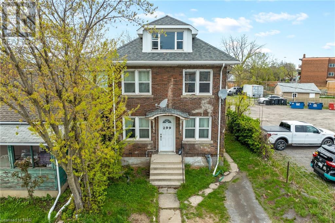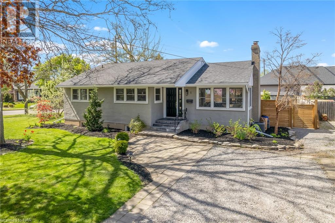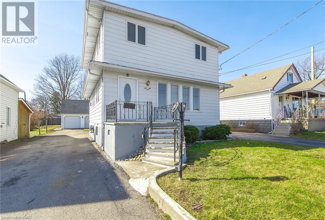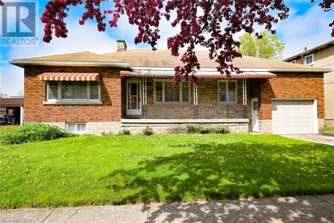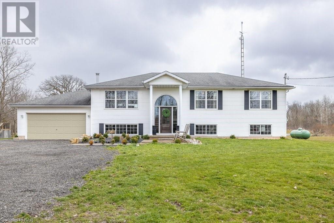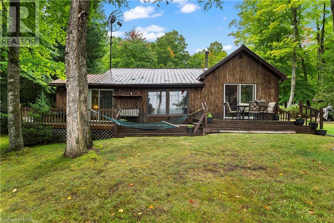Listings
View Listings
LOADING
18 Secord Street
Thorold, Ontario
Nestled in one of the Niagara’s most sought-after subdivisions know as Merritt Meadows, this sophisticated 5 year old Bungalow home built by Award Winning builder “Rinaldi Homes” features 5 bedrooms and 3 bathrooms…. it is built to impress! The beautiful exterior highlights stone facade, a double attached garage, covered concrete front porch & a large stone wide inter-locking paved driveway that can easily fit 4 cars! As soon as you walk in you are greeted by a large entranceway & spacious front hall closet. The main level has an open concept kitchen with quartz island and counters and upgraded Artcraft cupboards. The dining room and living room boasts amazing vaulted ceiling which really add to the open feel. Large sliding patio door leads to a covered rear deck and fenced backyard. The Master bedroom has a large walk-in closet and an ensuite with a walk-in tile/glass shower. Other great features of this fantastic home include convenient main floor laundry and a lower level that is completely finished with another full washroom, large rec-room, 3 pc bathroom, 3 extra bedrooms and a cold cellar. The location is ideal… convenient access to the Hwy, Seaway Mall shopping, Walking Distance to Walking/Biking Trails, 10 minutes drive to Brock University, Niagara College and 20 minutes to Niagara Falls. Perfect for families. Come view this perfect family home today! (id:50705)
Exp Realty
63 Windward Street
St. Catharines, Ontario
This recently renovated and meticulously maintained 4-level backsplit is nestled in a family-friendly neighborhood, just a stroll away from the canal pathway. The residence showcases Updates, inside and out. With 3 bedrooms and 1.5 bathrooms, it boasts a freshly updated eat-in kitchen, a living/dining area adorned with gleaming hardwood floors, a new electric fireplace with a stone mantle, and abundant natural light. Recently installed wood staircase and railings, along with windows from 2015, complemented by stylish new California shutters. The upper level hosts 3 generously sized bedrooms and a modernized 4-piece bathroom. The lower level reveals a sunlit rec room with a walk-up entrance to the backyard, along with a convenient 2-piece bathroom. Additionally, the basement is tastefully finished, offering a spacious open area currently utilized as a home office, complete with a barn door leading to the laundry room and storage space. Outside, your own private retreat awaits, featuring a covered hot tub and a brand-new custom-built shed resting on a sturdy cement pad. Professionally installed gutter guards, recent concrete walkway and driveway, and extensive landscaping further enhance the property’s allure. Conveniently situated near schools, parks, and with easy access to highways, this home beckons its new occupants to move in and savor its multitude of upgrades and exceptional features. (id:50705)
RE/MAX Niagara Realty Ltd
62 Pleasant Avenue N
Ridgeway, Ontario
Welcome to the charming town of Ridgeway. Note: this property is ‘To Be Built. This lovely custom bungalow will be built by award winning local builder Niagara Pines Developments. Only a short 5 minute stroll to Burleigh Beach, you’ll love this location. With a well designed, open & spacious floor plan, this home can be versatile whether it is your primary residence or a weekend retreat. The standard finishing selections are well above the industry norm, so you’ll be able to design your dream home without compromise. Finishes include engineered wood floor and tile (no carpet), oak stained stairs, oak railing with wrought iron spindles, stone counter tops in the kitchen and bathrooms, tiled walk-in shower, beautiful kitchen, 15 pot lights plus a generous lighting allowance. All of this including a distinguished exterior profile. Please note, this home is not built yet (although we do have a model home close by). The process is set-up to allow you to book an appointment, sit down with the builder and make sure the overall home and specifications are to your choosing. On that note, if you’d prefer something other than the attached plan, that can be done and priced as well. The 60 ft of lot width allows for numerous options and sizes. (id:50705)
Bosley Real Estate Ltd.
24 Grapeview Drive Unit# 14
St. Catharines, Ontario
A new, hip, community in the heart of St. Catharines, featuring two storey Urban Towns. LUSSO has easy access to major highways to whisk you to the GTA within the hour or minutes to the world famous Niagara Falls. These luxurious townhomes for sale are close to a trendy downtown core, schools, shopping, restaurants, parks and entertainment. Your exciting lifestyle is right outside your door! Featuring 9ft ceilings throughout the home, open concept main floor with engineered hardwood flooring. Stunning custom kitchen with large walk in pantry. Great room with gas fireplace and sliding doors to your 14 x 10 covered deck. Second floor features 3 generous sized bedrooms, second floor laundry and 4pc bath. The primary suite is the perfect retreat with a large walk in closet and spa like bathroom. A sweet little nook at the top of stairs over looking the entrance is a great spot for a small desk or a reading corner. Low maintenance property with no grass to cut or snow to shovel frees up your time to enjoy all that for $165.00 per month currently. (id:50705)
Royal LePage NRC Realty
24 Grapeview Drive Unit# 10
St. Catharines, Ontario
Introducing The San Marco! This stunning modern 3 bedroom, 3 bathroom townhouse has 2108 sq ft of finished living space. 9 foot ceilings on the main floor and second floor. Beautifully designed with hardwood flooring through out the kitchen, dining room and great room. Custom cabinetry in the kitchen and bathrooms, quartz counter tops, gas fireplace and walk in pantry! Second floor features primary suite with walk in closet and ensuite. 2 generously sized bedrooms with walk in closets, 4 pc bath, laundry and a computer/reading nook at the top of the stairs over looking the foyer. Complete landscape package with paved driveway and sprinkler system. 14 x 10 covered pressure treated deck. This home includes a high efficiency furnace, ERV system and central air. This home is built to energy star standards ( 20% more efficient than a new Ontario Building code built home). (id:50705)
Royal LePage NRC Realty
48 Spruceside Cr Crescent
Fonthill, Ontario
48 Spruceside Crescent is a family home waiting for the new owners to add their personal touches. This 3+1 bedroom, 2 bath backsplit is located in a fantastic and desirable neighbourhood. Surrounded by parks, trails, excellent schools, and just minutes away from downtown Fonthill restaurants, shops, and brand name plaza’s. (id:50705)
Peak Performers Realty Inc.brokerage
24 Grapeview Drive Unit# 4
St. Catharines, Ontario
Introducing The Stevlio! This stunning modern 3+1 bedroom, 4 bathroom end unit townhouse has 1920 sq ft of finished living space. 9 foot ceilings on the main floor and second floor. Beautifully designed with a solid white oak staircase, hardwood flooring through out the kitchen, dining room and great room. Custom cabinetry in the kitchen and bathrooms, quartz counter tops, gas fireplace and walk in pantry! Second floor features primary suite with walk in closet and ensuite. 2 generously sized bedrooms with walk in closets, 4 pc bath, laundry and a computer/reading nook at the top of the stairs over looking the foyer. Partially finished basement with rec room, bathroom and bedroom. Complete landscape package with paved driveway and sprinkler system. 14 x 10 covered pressure treated deck. This home includes a high efficiency furnace, ERV system and central air. This home is built to energy star standards ( 20% more efficient than a new Ontario Building code built home). (id:50705)
Royal LePage NRC Realty
24 Grapeview Drive Unit# 6
St. Catharines, Ontario
Introducing The Bernina! This stunning modern 3 bedroom, 3 bathroom interior townhouse has 1981 sq ft of finished living space. 9 foot ceilings on the main floor and second floor. Beautifully designed with hardwood flooring through out the kitchen, dining room and great room. Custom cabinetry in the kitchen and bathrooms, quartz counter tops, gas fireplace and walk in pantry! Second floor features primary suite with walk in closet and ensuite. 2 generously sized bedrooms with walk in closets, 4 pc bath, laundry and a computer/reading nook at the top of the stairs over looking the foyer. Complete landscape package with paved driveway and sprinkler system. 14 x 10 covered pressure treated deck. This home includes a high efficiency furnace, ERV system and central air. This home is built to energy star standards ( 20% more efficient than a new Ontario Building code built home). (id:50705)
Royal LePage NRC Realty
24 Grapeview Drive Unit# 8
St. Catharines, Ontario
Introducing The Brenta! This stunning modern 3+1 bedroom, 4 bathroom townhouse has 2237 sq ft of finished living space with a partially finished basement featuring a rec room, bathroom and bedroom. 9 foot ceilings on the main floor and second floor. Beautifully designed with hardwood flooring through out the kitchen, dining room and great room. Spacious main floor laundry. Custom cabinetry in the kitchen and bathrooms, quartz counter tops, gas fireplace. Second floor features primary suite with walk in closet and ensuite. 2 generously sized bedrooms, 4 pc bath and a computer/reading nook at the top of the stairs. Partially finished basement with rec room, bedroom and bathroom will be finished and ready for the new owners. Complete landscape package with paved driveway and sprinkler system. 14 x 10 covered pressure treated deck. This home includes a high efficiency furnace, ERV system and central air. This home is built to energy star standards ( 20% more efficient than a new Ontario Building code built home). (id:50705)
Royal LePage NRC Realty
154 Muirfield Trail
Welland, Ontario
Stunning panoramic view of the Welland Canal, water front home, watch the ships go by! Hunters Pointe is an award winning Active Adult Lifestyle Community. Executive custom built bungalow by Lucchetta Homes, over 3400 of finished living space, open concept plan, featuring 2 plus 1 bedrooms, 3 bathrooms. A large foyer entrance leads into an spacious living room with vaulted ceilings, open concept to eat in kitchen/dining area. Front office, den with built in desk, can be easily converted to a 2nd bedroom on the main floor, with a guest 4 piece bathroom. Grand Primary bedroom, with a walk in closet, spa-like ensuite bath, walk in tiled shower, double vanity sink. An abundance of maple kitchen cabinets, all appliances included. Hardwood surfaces and tiled floors throughout. Garden door to an upper level covered deck for relaxing, overlooking your vast yard and water view. Main level laundry/ mudroom with access to double car garage. Fully finished lower level with a rec room, gas fireplace, entertainment area with wet bar, garden doors with a full walkout ground level entrance. Great for enjoying entertaining or having a movie date night. Another generous size bedroom with a full 4pc bathroom. Nice workshop or hobby room. An abundance of storage space. Association fee of $262/month includes the community center with an indoor pool, sauna, hot tub, library, state of the art gym, social rooms, activity room, tennis courts, pickleball other activities, snow removal, lawn care & monitored security system. Just minutes away from Niagara’s finest golf courses, wineries, QEW, shopping. Niagara on the Lake, Niagara Falls. A one of a kind Lifestyle community! Welcome home! (id:50705)
Royal LePage NRC Realty
4188 Almond Court Unit# 6
Vineland, Ontario
Lovely condo bungaloft is located in a prime location in Vineland’s popular Heritage Village neighbourhood, one of Niagara’s premiere adult lifestyle communities. With over 1250 sq ft of gracious living space plus loft, this is an expanded townhome that features 2 bedrooms, 2 bathrooms, large combined living and dining room, generous kitchen with breakfast nook, attached garage with interior entry plus convenient main floor laundry. Four season sunroom faces west with garden door to patio that overlooks a gorgeous perennial garden – just a wonderful spot to enjoy the end of day sun! Primary bedroom has room for your king size bed with walk-in closet and ensuite has easy-entry shower. Second bedroom is plenty big too with double closet doors and adjacent bathroom includes tub and shower. Upstairs is a fantastic loft area that makes a perfect recreation space, extra bedroom, hobby/craft room or whatever your imagination decides! The lower level is unfinished and provides plenty of storage space. Outside, you’ll enjoy sitting in your covered front porch or taking a stroll down to the exclusive Clubhouse where you’ll find a heated indoor salt water pool, gym, pickleball, social activities, craft and woodworking shops – truly there is something there for everyone. Note that all residents pay the monthly $70. mandatory Clubhouse fee. Call for your showing and Village tour today! (id:50705)
Royal LePage NRC Realty
50672 Green Road S
Wainfleet, Ontario
Discover the epitome of luxury and privacy at 50672 Green Road South, Wainfleet, ON, a meticulously crafted 2700 sqft bungalow setback on a lush 10-acre estate, with no neighbours in sight. This exquisite home boasts unique one-of-a-kind architectural features with vaulted ceilings throughout and an abundance of natural light. The property includes a stately, tree lined in/out circular driveway, providing ample parking and ease of use. Privacy is paramount with extensive treed grounds and a scenic 1-acre pond with trails and hardwood forest. As soon as you enter this home, you are greeted with durable slate flooring, interior access to the garage, large foyer and a view of this home’s stunning floor plan. The kitchen is equipped with generous counter and cupboard space and leads into the formal dining room as well as a sunroom that overlooks the spectacular pond. The home also offers three spacious bedrooms all with ample natural light and considerable walk-in closets, two elegant bathrooms, one 5-piece and one newly renovated 3-piece with primary ensuite access. The large living room has a newer wood burning fireplace and an expansive formal dining room with 16ft ceilings and skylights. Additional amenities include: a versatile main floor den, executive office with floor to ceiling windows, indoor cedar sauna, large two-car garage, and a hidden 10×20 storage shed. Designed for those who appreciate the finer details, this property combines stunning aesthetics with exceptional functionality, making it the perfect sanctuary for privacy and luxurious living. (id:50705)
RE/MAX Niagara Realty Ltd
3650 Hazel Street
Ridgeway, Ontario
Welcome to 3650 Hazel! This delightful 1,320 sqft home is nestled on a generous 70′ by 190′ lot. With 4 bedrooms (3+1) and 2.5 bathrooms, this cozy bungalow offers ample space for your family to thrive. Enjoy the convenience of a fully finished basement, ideal for hobbies or extra living space. The layout of this home has a separate entrance which provides potential to create a separate accessory living unit. The laundry room is very large and you can easily install a kitchen. Plus, there is an oversized single car garage, large paved driveway (fits 6 cars), and an inviting 24′ by 21′ rear porch, this home is tailored to your everyday needs. You’re only an 8-minute walk to Downtown Ridgeway, where all your favorite restaurants, shops, local cafes, and more await. Additionally, a quick 5-minute drive takes you to Derby Square, brimming with shops, restaurants, and cafes! Have a walk through this home via the 3D Tour Link. (id:50705)
Royal LePage NRC Realty
475 Bunting Road
St. Catharines, Ontario
Prime Investment or Ideal for Dual Living! Nestled in the desirable North end of St. Catharines, this property presents an enticing opportunity. Conveniently situated on a bus route and within walking distance to shopping and amenities, it offers versatility and convenience. The home is divided into two units. The main unit, which underwent renovations a few years ago, boasts four bedrooms and a full bathroom. The layout features three bedrooms upstairs, with an additional fourth bedroom on the lower level. Recent upgrades include a new kitchen, flooring, and the addition of a second laundry, providing each unit with its own dedicated laundry space. Currently rented, the upper unit will be vacated as of July 1st. The second unit, in the lower level, awaits your personal touch with some renovation potential. It comprises a spacious primary bedroom, converted from the garage, alongside secondary bedroom. Completing this unit are a secondary laundry, kitchen, and a convenient 3-piece bathroom. The lower unit tenant is on a month to month lease offering a seamless transition for an investor. Don’t miss this fantastic opportunity to enhance your real estate portfolio. (id:50705)
RE/MAX Hendriks Team Realty
357 Aqueduct Street
Welland, Ontario
This lovely home is waiting for you! It is the perfect combination of being in a convenient location, close to many amenities, yet is also on a quiet street. Schools, shopping, Welland Boat House, Welland Canal Trails, Youngs Sportsplex and Niagara College are all within minutes from here. This house has been lovingly cared for, for over 20 years by the same owners. Pride in ownership is evident in how clean and tidy everything is! The sunken living/dining room gives an added cozy touch to an already homey feel. In the kitchen, new cupboards and counters on one side were added about 4-5 years ago as well as most light fixtures. The AC was replaced in 2021. Many updates in the past 10 years or so include the roof, furnace, windows, front door, ceramic tiles and berber carpet upstairs. All 3 bedrooms on the main floor are a good size, with an additional den/bedroom in the basement. A bar and wood-burning fireplace makes the downstairs a great place for entertaining or just having a comfortable retreat for the family to come together. The sunroom on the side of the house provides a bonus area, after enjoying a dip in the hot tub. Privacy in the backyard and the double garage close out this wonderful home that’s waiting for its new owners to make new memories! Book now, you won’t be disappointed! **Sellers motivated** (id:50705)
Century 21 Avmark Realty Limited
81 Scott Street Unit# 902
St. Catharines, Ontario
Live a comfortable, convenient lifestyle and enjoy views spanning from Niagara Falls and the Escarpment to Lake Ontario and the Toronto Skyline! With every amenity at home and nearby, Meadowvale Green Condominiums the ideal place to call home for years to come. This Condominium is perfect for downsizing to or for professionals looking for a low maintenance lifestyle. Impressive landscaping and a beautiful entryway from the covered rotunda welcome you as you make your way up to your new 9th floor home. Step inside and immediately be drawn to your expansive wall to wall windows offering unobstructed views. Enjoy watching the Niagara Falls fireworks display from home from your dining room bay window, or watching Lake Ontario and the ever growing Toronto Skyline. With Eastern exposure, you’ll enjoy beautiful sunlight all morning long. You’ll love to host family and friends in the open concept, tastefully decorated main living area featuring hardwood flooring, well appointed kitchen with island, undercabinet lighting and high end appliances, complimented by a dining and a living area. Enjoy the convenience of in-unit laundry in a spacious pantry that offers ample storage. The generously sized Primary bedroom features a walk in closet and a bay window where you can enjoy a great book and the view. Another bedroom offers potential to meet a variety of needs. Newer Furnace, and you’ll own an exclusive indoor parking space close to the entry for convenience, and a storage locker. There is a beautiful outdoor inground pool for enjoyment, as well as barbeques, walking paths and gazebo allowing much to do outside. Other convenient features of this great building include a indoor car wash in the parking garage, rentable guest suite, party room and gym. This location is ideal, close to all amenities, public transit, highway, restaurants, shopping, Port Dalhousie, and more. Experience for yourself what life could be like for years to come at Meadowvale Green Condominiums. (id:50705)
Peak Group Realty Ltd.
78 Melody Trail
St. Catharines, Ontario
Welcome to warm and cosy 78 Melody Trail in Beauitful North End St. Catharines, this home wont disappoint from the minute you walk in and the minute you step out and see this back yard oasis. Maintenance free living with fully stamped concrete back yard and an above ground pool along with numerous Tiki bars and hydration stations this summer you wont want to leave your private oasis. Did I mention that you are a 5 minute walk to sunset beach ? or the walking trail just down from your house and a 5 minute drive to Port Dalhousie without the price tag of living there? This house may seem small but its open concept floor plan makes it feel larger than it appears. 2 generously sized bedrooms on the main floor along with a full bathroom keeps it easy. In the basement you will find a 3rd bedroom/office along with in-law capability because of the great kitchen and LARGE rec room. Come check out this beautiful starter home that needs nothing. Furnace A/C and Roof all done in the last 6 years. (id:50705)
Exp Realty
385 Hennepin Avenue
Welland, Ontario
GREAT FAMILY HOME IN A FANTASTIC NEIGHBOURHOOD. SITUATED ON A DEAD END STREET WITH A PARK AT THE END OF STREET. THIS 3 BEDROOM HOME WOULD BE A GREAT HOME FOR A FAMILY STARTING OUT, OR DOWNSIZING. NICE PATIO FOOR LEADING OUT TO YOURDECK AND BACKYARD. THE GARAGE IS SET UP INTO THE ULTIMATE MAN CAVE. HEATED, AC, TV, IT IS AN EXTENSION OF YOUR HOME. LOOKING FOR OFFERS… DON’T BE SHY!!!! (id:50705)
Revel Realty Inc.
7016 Centennial Street
Niagara Falls, Ontario
This meticulously maintained, spotless home has so much to offer! With 4 natural bedrooms on the second floor, 1.5 bathrooms and located across the street from a playground, makes this an incredible home for any growing family! Conveniently located in Niagara Falls south end, it’s walking distance to schools and amenities such as the Niagara Square, Walmart, groceries, bank, as well as just a short drive to the QEW and Lundy’s Lane. Some of the many recent updates (2019-2020) include: Roof, electric panel, concrete driveway, automatic garage door and opener, back garage door, window in garage, rubberized garage floor as well as front walkway and porch and side porch, storm doors, fascia, soffats and vinyl siding, shutters on front of house, shed in backyard, fenced yard with entry on both sides, updated flooring on main level and basement family room, custom blinds and window coverings, updated kitchen counter/sink/faucet, updated vanity in powder room. A side door also provides inlaw suite/rental potential. Garage measures 22’6x 12’9 Don’t miss out on viewing this rare find! (id:50705)
RE/MAX Niagara Realty Ltd
5857 Murray Street
Niagara Falls, Ontario
Discover this enchanting Cape Cod-style residence nestled on an expansive, awe-inspiring lot. This exquisite home truly is a must see! Step inside to be greeted by a warm and inviting living room filled with natural light accentuating the gleaming hardwood floors throughout. Cozy up by the gas fireplace or admire the custom-built wall shelving that adds a touch of sophistication. There is a spacious kitchen with all new appliances, offering ample cupboard space and functionality, while the adjacent formal dining room provides an elegant space for entertaining guests. Upstairs, three generously sized bedrooms await, along with a stunning, recently renovated bathroom. Descend to the basement, where a separate entrance leads to a welcoming foyer, 3 pc bath, and a cozy rec room perfect for relaxing evenings. The laundry room is a pleasant surprise, making chores a breeze. With potential for an in-law suite or short-term rental capability, thanks to its proximity to the world-renowned Niagara Falls and bustling tourist area, the possibilities are endless. Outside, the backyard is a sanctuary of serenity, boasting professionally landscaped gardens. Enjoy outdoor gatherings on the spacious deck overlooking the huge pool sized yard, complete with a charming corner pergola and a newly constructed wooden gazebo. Conveniently located near bus routes, schools, and with quick highway access, this remarkable home is destined to capture hearts and won’t remain on the market for long. (id:50705)
RE/MAX Niagara Realty Ltd
5638 Hodgson Avenue
Niagara Falls, Ontario
Centrally located raised bungalow with quick access to qew. Located near the Lundy’s Lane corridor, this family home features double garage with basement walk plus another walkout to rear yard. Fully finished lower level has in-law potential with separate entrance. Large, deep yard has lovely inground pool with cabana area. Perfect for those summer days! Property sold as is, as per Schedule A. Seller’s Schedules A and B and C to be attached to all Offers. All measurements, taxes, maintenance fees and lot sizes to be verified by the Buyer. Seller has no knowledge of UFFI Warranty. (id:50705)
RE/MAX Niagara Realty Ltd
42 Frederick Street
St. Catharines, Ontario
Unique. On a large 60’ x 150’ corner lot, close to all the action of St. Catharines, sits a versatile 3-bedroom bungalow with a layout you will love. Enjoy the lifestyle being on the Greenbelt cycling route close to Wine Country and minutes to downtown, while looking to the future with the development potential you will be inheriting with this location. This home has been nicely updated with hardwood flooring, warm neutral hues and stainless steel appliances including a built-in wine fridge. The open concept kitchen and living areas are perfect for entertaining and give the main floor an inviting feel. In the primary bedroom you will find a double closet and large window pouring in lovely natural light. A separate side entrance allows you to move straight from the kitchen to the private backyard for BBQs, or access the basement without entering the front door. The unfinished basement features two doors to close off and tons of space under high ceilings and above-grade windows. Spend your summers outside with the dogs in the boundless backyard with above-ground pool, sipping drinks on the gazebo patio. A keen eye will see the infill value here, with huge potential for additional residential dwellings on this corner lot abutting both Frederick St & Brunswick St, by the train station with GO service to Toronto. A unique offering with so much value, I would not delay if I were you! (id:50705)
Bosley Real Estate Ltd.
6426 Armelina Crescent Crescent
Niagara Falls, Ontario
Great house in a great neighbourhood walking distance to Forestview School! This lovely home offers 3 Bedrms w/2 walk-in closets 3.5 Bathrooms and fully finished basement. New, stunning kitchen with backsplash, quartz countertops, cabinet lights, wine cabinet, and built in speakers, great place to entertain with large 2 level island , 2nd floor laundry room, 4 pcs ensuite in a big, bright Master Bedrm. Finished Basmnt w/3 pcs Bath and Recrm. Fully fenced back yard with gazebo and shed. Double car garage. Walking distance to schools, park and shopping and much more! (id:50705)
Boldt Realty Inc.
7747 White Pine Crescent Crescent
Niagara Falls, Ontario
Excellent opportunity to purchase this centrally located townhome in a family friendly neighbourhood! This is a freehold property with no monthly fees! Bright and spacious, this two-story home offers an open concept living, dining and kitchen area. The second level has a spacious primary bedroom with a walk-in closet, ensuite bathroom. Two additional guest bedrooms are also on the second level along with a full bathroom and convenient laundry. One additional two-piece bathroom is located on the main floor. The unfinished basement is large and spacious offering ample storage. Close proximity to bus routes, schools, playground, trails, shopping and highway access. (id:50705)
Rore Real Estate
36 Mayfair Drive
Welland, Ontario
Welcome to 36 Mayfair Drive! This semi-raised bungalow is located close to parks and schools, making it an excellent family home! Let’s explore! As we step inside, we notice the open kitchen straight ahead. This kitchen offers plenty of cabinets and counter space. To the right is the living/dining room with laminate flooring and lots of natural light coming in. Down the hallway we go, where we find three good sized bedrooms. The primary bedroom offers a double closet, as does the second bedroom. The third bedroom has a single closet. A 4-piece bathroom with skylight services the main floor. Let’s have a look at the basement! Due to the fact this house is a raised bungalow, the basement height is excellent! Here we find a good sized recreation room with wood burning fireplace, a fourth bedroom with storage space and closet, a convenient storage room and the laundry/furnace room. The basement is comfortably carpeted. It has a separate entrance so it offers in-law potential! Last to explore is the backyard! It is fully fenced, making it a safe place for children and pets! The yard has a small interlock patio and is backing directly onto Elmwood park and green space, creating a peaceful environment. (id:50705)
Royal LePage NRC Realty
161 Lake Street
St. Catharines, Ontario
ATTENTION ALL INVESTORS AND FIRST TIME HOME BUYERS! Invest in the heart of downtown St. Catharines with this exceptional property boasting R2C zoning, offering a blend of comfort and convenience. This residence features three spacious bedrooms on the main floor, accentuated by original hardwood floors in the generous living and dining rooms. The oversized kitchen and expansive attic loft provide ample space for creative living arrangements. The fully finished lower level in-law suite, complete with a separate entrance, bedroom, living area, and kitchen, offers versatility and privacy. A fenced-in yard and large covered front porch enhance the allure of this home, perfect for relaxation and entertainment. Benefit from proximity to schools, shopping, parks, and public transit, while enjoying easy access to Toronto via the nearby QEW. Take advantage of the area’s recreational offerings, including three nearby beaches and picturesque Welland Canal walking and bike paths. Updated shingles (2019) furnace, and central air ensure modern comfort and reliability. Don’t miss this opportunity to invest in a prime location with endless potential. (id:50705)
RE/MAX Niagara Realty Ltd
143 Keefer Road
Thorold, Ontario
This beautiful 3 bedroom backsplit with full in-law suite is the perfect home for young families or the savvy investor! Cute curb appeal, a fully fenced yard and concrete drive for 4 cars are just some of great exterior features of this house. Walking in you will notice the natural light flooding through the large windows which are complimented by a great main floor layout. A spacious eat in kitchen, dining area, laundry and open living room complete the main level. Walking up a few steps up to you will find 3 good sized bedrooms and renovated 4pc bath. A separate side entrance brings you to the lower level in-law suite which features a huge open concept living room, dining room and kitchen combination with stainless steel appliances and built in desk area. Down a few steps brings you to the primary bedroom of this large 1 bedroom suite complete with a walk in closet, renovated bath and in suite laundry. Located in a great Thorold location with close and easy access to the highway, public transit, and Brock University. So many amenities in the area, including various parks, schools, shopping, and Thorold Hiking Trail. Make this wonderful home yours today! (id:50705)
RE/MAX Garden City Realty Inc
Royal LePage NRC Realty
539 Forks Road
Welland, Ontario
Welcome to this beautifully updated side split in a highly sought after area of Welland, situated on nearly 0.5 an acre! Enjoy the tranquility of country living while still being conveniently close to shopping, schools, the Welland Canal, walking/biking trails, highway access and Mud Lake Conservation Area. The open concept main floor is flooded with natural light & features an updated kitchen with a centre island & seating, built in microwave, pot lights, luxury vinyl plank flooring & newer windows. There’s also a walkout to the huge, private backyard and entrance into the 2 car garage. This is where you’ll find a spacious built in workbench for all your home projects. The upstairs boasts 2 good sized bedrooms as well as an updated 4 piece bathroom with a lovely wooden vanity & granite countertop. A few steps down from the main floor, you’ll fall in love with the light filled family room. This large room features 2 walls of windows that overlook the serene backyard & is sure to have you wanting to relax here year round. The beautiful hardwood floors with in floor heating, keep this room toasty and warm in cooler months & the sliding doors leading to the backyard provide indoor-outdoor living you’re sure to appreciate in warmer months. Just a few feet away, you’ll find an additional bedroom & 2 piece bathroom which are perfect for your older kids, visitors or multi generational living. Lots of updates here, including shingles, central air, kitchen, main bathroom, luxury vinyl plank & hardwood flooring, and some windows. Don’t miss your rare opportunity to experience your own private oasis, in one of the most peaceful areas of Welland! (id:50705)
Revel Realty Inc.
48 Myrtle Avenue
Welland, Ontario
Welcome to 48 Myrtle Avenue, Welland, a delightful 1.5 storey home featuring 3 bedrooms and 2 bathrooms, complete with a Jacuzzi tub in the upper bathroom and a convenient shower in the lower. This residence boasts a full basement with a recreational room, ideal for family gatherings or a personal retreat. The warmth of hardwood flooring throughout most of the house adds character, and a bedroom on the main level offers added convenience. Entertain with ease in the formal dining room, which flows openly into the living room. Significant updates include shingles, a furnace, and renovations to the upper bath and some windows, along with various other cosmetic enhancements. Step outside to enjoy not one, but two decks, offering multiple spaces for outdoor relaxation and entertainment. Additionally, the property includes 2 parking spaces and sits on a 46′ x 90′ lot, perfect for those who value both indoor and outdoor living space. (id:50705)
RE/MAX Niagara Realty Ltd
9105 White Oak Avenue
Niagara Falls, Ontario
Nestled in the quiet and charming neighborhood of Chippawa, this two-storey residence epitomizes modern comfort and tranquil suburban living. Formerly a builder’s model home, this property boasts over $120,000 in upgrades, showcasing premium craftsmanship and attention to detail throughout. Upon entering, you’ll be greeted by an inviting open-concept design that seamlessly integrates the kitchen and living area. The spacious layout is ideal for both everyday living and hosting gatherings, with a convenient walk-out to the backyard enhancing the indoor-outdoor flow. A standout feature of the main floor is the walk-through pantry, providing easy access from the kitchen to the elegant dining room. This thoughtful design element not only adds practicality but also enhances the overall aesthetic appeal of the space. Venture upstairs to discover four well-appointed bedrooms, each offering ample space and comfort for restful nights. The highlight of the upper level is undoubtedly the master suite, boasting a generous walk-in closet and a luxurious five-piece ensuite. Pamper yourself in the tranquility of this private retreat, complete with all the amenities needed for relaxation and rejuvenation. Convenience is key with the inclusion of bedroom-level laundry facilities, making daily chores a breeze. Outside, the professionally landscaped front and back yards create an inviting outdoor oasis, perfect for enjoying the beauty of nature or entertaining guests. Additional features include gates on both sides of the home, providing added security and privacy for you and your family. Whether you’re unwinding in the comfort of your own home or exploring the natural beauty of the surrounding area, this property offers the perfect blend of modern living and suburban charm! (id:50705)
RE/MAX Niagara Realty Ltd
6175 Barker Street
Niagara Falls, Ontario
FULLY RENTED LEGAL NON-CONFORMING 2.5 STOREY TRIPLEX WITH SEPARATE HYDRO METERS AND DETACHED 2.5 GARAGE. Apartment 1 MAIN HOUSE: 4 LARGE BDRMS, 2 BATHROOMS, LRG KITCHEN, BRIGHT LIVING ROOM & DINING ROOM WITH DECORATIVE FIREPLACE, 2ND FLOOR LAUNDRY. Apartment 2 BASEMENT APARTMENT WITH SEPARATE ENTRANCE: UPDATED KITCHEN, NEWER 4 PCE BATH AND 2 LRG BDRMS. Apartment 3 BACK UNIT: 1 BDRM, UPDATED KITCHEN AND 3 PC BATHROOM. COZY LIVING ROOM, ALL NEW WINDOWS (2023) HUGE 2.5 CAR GARAGE (20 BY 23 FT) COMPLETE WITH HYDRO AND ATTACHED SHED, PERFECT FOR A WORKSHOP OR ADDITIONAL RENTAL INCOME( POTENTIAL FOR AUX UNIT). AMPLE PARKING SPACES ON CONCRETE PAD. NEW FURNACE (2023) UPDATED PLUMBING AND WIRING, SOME UPDATED WINDOWS AND FIXTURES. A/C (2018), NEW ROOF (2021) POTENTIAL FOR AN AIRBNB. EASY ACCESS TO THE NEW UNIVERSITY OF NIAGARA FALLS CANADA OR 30 MINUTES TRANSIT TO NIAGARA COLLEGE. CLOSE TO PUBLIC TRANSIT, ALL AMENITIES AND TOURIST SPOTS. (id:50705)
Royal LePage NRC Realty
354 Albany Street
Fort Erie, Ontario
If you seek a serene spot for morning coffees surrounded by chirping birds and the delightful fragrance of fresh magnolia blossoms, look no further than 354 Albany Street. This charming raised bungalow, nestled near Lake Erie, offers 4 bedrooms and 2 full bathrooms, creating an ideal home environment. The open concept kitchen, dining and living area with a central island/breakfast counter and access to the rear deck provide a perfect setting for large gatherings. Three generously sized bedrooms and a 3pc bath complete the main level. The lower level boasts an abundance of additional living space, including a cozy rec room with wood burning brick fireplace, the 4th bedroom and a 3pc bath. The lower level has a front and rear access making it an excellent option for an in-law suite. The private rear deck is enveloped by lush greenery, blooming shrubs, and trees, offering a tranquil retreat. Some recent updates include Luxury Vinyl flooring throughout, updated kitchen and bathrooms, updated Light Fixtures and Electrical Panel and Freshly painted throughout just to name a few. Conveniently located near Lake Erie, Beaches, Friendship Trail, major highways, the Peace Bridge, Shopping and Schools. (id:50705)
Century 21 Today Realty Ltd
66 Prince Charles Drive
St. Catharines, Ontario
Move right in to this well-cared for back-split in a great north end residential neighbourhood. Three bedrooms with a complimentary door from the primary bedroom to the main bath. The bright main floor has an inviting kitchen with a convenient breakfast bar, built-in appliances and pocket doors to the cozy dining area and living room. The lower level would be an ideal in-law set-up with a spacious living area, bedroom and 2nd bath with plenty of storage in the lower level that is currently set up with a den and laundry area. The attached carport could easily be enclosed for a single garage with access to the private, fenced rear yard. Enjoy summer evenings on your patio admiring your many perennials or enjoying a good book…OR…visit one of Niagara’s amazing wineries or craft breweries with world class restaurants…OR…hike on one of Niagara’s stunning trails…OR…drive to Port Dalhousie and watch the boats along the shores of beautiful Lake Ontario. Come be a part of thriving Niagara! (id:50705)
RE/MAX Niagara Realty Ltd
7853 Alfred Street
Niagara Falls, Ontario
THEY DON’T BUILD THEM LIKE THIS ANYMORE! Welcome to 7853 Alfred Street in the heart of Niagara Falls South! This charming brick raised bungalow offers the perfect blend of comfort and convenience, situated in close proximity to the QEW and Lundy’s Lane with all essential amenities just a stone’s throw away. Embrace the serene surroundings near Charnwood and Oakwood Park, and for the Golf fan in your family enjoy leisurely moments at the nearby Niagara Falls Golf Club! This home is located in one of the most sought after areas in Niagara Falls and is sure to hold its value for years to come. Step into the inviting open concept living area and dining room, adorned with large windows that flood the space with an abundance of natural light. With 3+1 bedrooms and 2 bathrooms, this residence caters to both family living and entertaining needs. The finished basement is a retreat in itself, featuring a snug rec room with a gas fireplace, above-grade windows that brighten the space, a 3pc bathroom, and an additional bedroom. A separate entrance adds convenience and privacy, making it an ideal space for guests or a growing family with tall ceilings making it feel unlike most basements. The exterior is a delight with a nice yard, fenced for added privacy and a practical 8×10 shed for all your storage needs. Let your kids and pets roam freely, taking advantage of the expansive space for play and relaxation. This property truly welcomes you home to a lifestyle of comfort, convenience, and tranquility. THIS IS A MUST SEE BOOK YOUR PERSONAL SHOWING TODAY! (id:50705)
RE/MAX Niagara Realty Ltd
74 Chicory Crescent
St. Catharines, Ontario
Nestled within the serene charm of a friendly neighborhood, 74 Chicory Crescent beckons with its open-concept allure. Step inside to discover a meticulously designed two-storey sanctuary, where natural light dances through expansive windows, casting a gentle glow upon the rich hardwood floors of the separate dining room. Entertain effortlessly in the heart of the home, where the open kitchen seamlessly flows into a cozy living area, offering a seamless transition to the walkout patio and fully fenced backyard beyond. Ample cupboard space and ceramic tile adorn the kitchen, ensuring both practicality and elegance. Ascend the stairs to find three spacious bedrooms, including an oversized primary room boasting a generous closet for all your storage needs. A soothing 4pc bath awaits, completing the upper level retreat. Outside, unwind on the cozy patio or gather with loved ones amidst the ample space for entertaining. With its proximity to schools, amenities, and parks, this home epitomizes both comfort and convenience. Welcome to your new haven on Chicory Crescent. (id:50705)
RE/MAX Niagara Realty Ltd
593 Scott Street
St. Catharines, Ontario
Welcome to 593 Scott Street, a charming 3-bedroom, 2-bathroom backsplit in St. Catharines offering excellent in-law suite potential with a separate entrance and a fully finished lower level. The open-concept living and dining area is accentuated by expansive bay windows, flooding the space with natural light. The modern kitchen is a chef’s dream, featuring stainless steel appliances, a gas stove, elegant marble countertops, and a crisp white tile backsplash, complemented by an inviting eat-in island—a perfect setting for entertaining. The space is further enhanced by pot lights throughout the living and kitchen areas. The upper level houses a pristine & modern 3-piece bathroom and three generously sized bedrooms. The lower level is the perfect opportunity for an in-law suite, boasting above-grade windows, providing ample natural light to the additional living space and another 3-piece bathroom. For added convenience, the basement includes a separate laundry room. Step outside to the spacious, fully fenced rear yard—a perfect oasis for entertaining or a growing family, complete with a separate storage shed. Enjoy the serenity of mature trees surrounding the property, and appreciate the proximity to schools and amenities. Don’t miss the opportunity to make this beautiful property your new home! (id:50705)
RE/MAX Niagara Realty Ltd
9533 Tallgrass Avenue
Niagara Falls, Ontario
Experience contemporary living at 9533 Tallgrass Avenue, a remarkable 4+1 bedroom, 3.5 bathroom, 2-storey home boasting modern design and practicality. Built in 2019, this residence showcases a seamless blend of style and functionality. As you approach, the striking epoxy exterior detailing on both the front entrance and garage immediately captures attention, hinting at the elegance within. Inside, the main floor unveils an inviting open-concept layout, featuring a well-equipped kitchen with stainless steel appliances, an island, and a chic backsplash. The adjoining living and dining areas offer abundant space for relaxation and entertaining, enhanced by upgraded vinyl floors and natural light. On the second floor, you are welcomed with 4 spacious bedrooms, including a primary suite with a 3-piece ensuite and dual closets. The lower level retreat is equally impressive, boasting a second kitchen, a stylish 3-piece bathroom, a 5th bedroom, laundry facilities and a central vacuum. Outside, the fully fenced backyard beckons with a large wooden deck, hot tub, sitting area and ample storage space in the generous sized shed. With 200 amp service ensuring modern convenience and a focus on quality craftsmanship throughout, 9533 Tallgrass Avenue presents an unmatched opportunity for Chippawa living at it’s best. Schedule your showing today and make this exceptional property yours! (id:50705)
Exp Realty
17 Severino Circle Circle Unit# 41
Smithville, Ontario
Welcome home! This beautiful end unit town home in the wonderful family friendly neighbourhood of Smithville features an open concept main floor with engineered hardwood floors throughout the kitchen and living room space. You’ll find the laundry facilities on the second floor close to 3 spacious bedrooms including a primary suite with a large walk-in closet and 4 piece ensuite bathroom. The fully finished basement features an additional 4 Piece bathroom. The incredibly low condo fees makes for easy outdoor maintenance with snow removal from the laneway in the winter time and grass cutting services in the summer. (id:50705)
Exp Realty
83456 Old River Road W
Wainfleet, Ontario
WELCOME TO LIFE IN THE COUNTRY! HOME FEATURES MAIN FLOOR PRIMARY SUITE, MAIN FLOOR LAUNDRY, MUD ROOM, PATIO DOORS TO SIDE DECK, COMFORTABLE LIVING ROOM AND EAT IN KITCHEN, SECOND LEVEL HAS THREE BEDROOMS. THIS PROPERTY OFFERS PRIVACY, OPEN SPACES, 1.5 ACRES DECORATED WITH GARDENS AND TREES, MASSIVE SHOP 40X60 IS INSULATED, HEATED, PAINT BOOTH WITH EXHAUST FAN AND AMPLE POWER 2019, GORGEOUS POND THAT FEEDS THE OUTDOOR HOSES FOR WATERING YARD AND GARDENS, DOG PEN WITH DOUBLE INSULATED DOG CASTLE, CIRCULAR DRIVE AND AMPLE PARKING, LOVELY COUNTRY HOME IS NICELY UPDATED THROUGHOUT INCLUDING KITCHEN, FLOORING, ROOF, WINDOWS 2021, CENTRAL AIR & SEPTIC 2017, BOARD AND BATTEN EXTERIOR 2022. (id:50705)
Peak Performers Realty Inc.brokerage
2108 Regional Road 14 Road
Smithville, Ontario
Discover your slice of country paradise with this corner lot, 55.47-acre farm with a charming 5-bedroom, nearly 2600 sqft, 2.5 storey farmhouse boasting character with tin ceilings, original wood wainscoting, and an enclosed wrap-around porch. Endless possibilities await, from multigenerational living to crafting your dream home or even exploring the possibility to transform it into a unique wedding venue/ Airbnb (Buyer to perform due diligence). The main level features 3 entrances from the porch, a large dining area, living room with a a gas fireplace, 3-piece bath, laundry, and a bedroom/office with original wood double doors. Upstairs offers a spacious room with rough-in for a second bath and a room with water hook-ups ideal for a 2nd laundry or kitchenette. There’s an additional staircase to the attic which could make an awesome private primary bedroom, play room, or office. The property includes a 5+ car garage (the ultimate man cave/ toy shed) with in-floor heating, a 3-piece bath with a urinal, office space, gas heater, front and back garage doors. Additionally, a barn with 8 stalls and hay loft, plus 5 additional outbuildings, provide ample space for your endeavours. Conveniently located less than 10 minutes from town, schools, churches, and recreation centres. This property has SO much to offer. Book your showing today and experience it for yourself! (id:50705)
Revel Realty Inc.
9245 Shoveller Drive Unit# 27
Niagara Falls, Ontario
Opulence & Luxury are the two best words to describe this property. Fully finished to a chic stylish degree with over 2380sq.ft of finished luxurious living space. This impressive bungalow townhome is a rare jewel in the crown of Silvergate Homes’ Victoria Woods development in an exclusive, quiet & tranquil, Niagara Falls location. Featuring 3 Bedrooms, 3 FULL Bathrooms, 3 fireplaces, 9 ft ceilings, quartz kitchens and baths, hardwood, custom window coverings and fully custom closets at every opening and a main floor laundry set this home apart from the competition. The Chef inspired stunning kitchen area with marble backsplash and stainless appliances would impress even the most discerning cook. The zen-like spa-inspired ensuite with oversized tub and glass shower will relax and spoil any homeowner at the end of a long day. The lower level is bright and beautiful with oversized windows, second fireplace and a perfectly planned space ideal for guests, movies and game nights! The designer elegance and contemporary design are complemented further by a private covered deck, with a gas line to BBQ, and an exterior third fireplace to keep the chill away transitioning from the elegant dining area and oversized great room with gas fireplace that is flooded with sunshine. There is nothing left to lust for but the key to the front door. (id:50705)
RE/MAX Niagara Realty Ltd
299 Welland Avenue
St. Catharines, Ontario
GREAT INVESTMENT OPPORTUNITY! This very large 2.5 storey legal duplex is loaded with upside potential. Located in close proximity to shopping, public transit and highway access making it very appealing for any future tenants. Current layout comprises of a large 1 bedroom apartment that occupies the entire main floor and basement, and a four bedroom apartment which occupies the two upper levels. There is a rear patio/exterior staircase to access the second level unit. The interior features a staircase that has been walled off half way, providing the opportunity to convert this back to a single family residence, or student/rooming housing. A separate side entrance that can lead directly into the basement provides an opportunity for a potential third unit. This property underwent a complete renovation in 2009 with all the following major upgrades completed: roof shingles, soffits, fascia, eaves, vinyl windows, exterior doors, electrical service upgrade to 200 AMP with separate breaker panels, complete rewire of entire home, new plumbing and more. Current tenants have lived here for decades and are willing to stay. This is a great addition to any savvy investor who can extract the tremendous upside potential out of this property. Truly an opportunity not to be missed! (id:50705)
RE/MAX Garden City Realty Inc
299 Welland Avenue
St. Catharines, Ontario
GREAT INVESTMENT OPPORTUNITY! This very large 2.5 storey legal duplex is loaded with upside potential. Located in close proximity to shopping, public transit and highway access making it very appealing for any future tenants. Current layout comprises of a large 1 bedroom apartment that occupies the entire main floor and basement, and a four bedroom apartment which occupies the two upper levels. There is a rear patio/exterior staircase to access the second level unit. The interior features a staircase that has been walled off half way, providing the opportunity to convert this back to a single family residence, or student/rooming housing. A separate side entrance that can lead directly into the basement provides an opportunity for a potential third unit. This property underwent a complete renovation in 2009 with all the following major upgrades completed: roof shingles, soffits, fascia, eaves, vinyl windows, exterior doors, electrical service upgrade to 200 AMP with separate breaker panels, complete rewire of entire home, new plumbing and more. Current tenants have lived here for decades and are willing to stay. This is a great addition to any savvy investor who can extract the tremendous upside potential out of this property. Truly an opportunity not to be missed! (id:50705)
RE/MAX Garden City Realty Inc
1 Sunnyside Drive
St. Catharines, Ontario
Welcome to Sunnyside Estates! Step into this beautiful bungalow nestled on a coveted street. Highly renovated just Approx. 7 years ago, this 4-bedroom, 2-bath home is a home that doesn’t come to market very often. Enter into a spacious open-concept living room with a charming gas fireplace and two newly installed double patio sliding doors, inviting ample natural light to flood through the home. Throughout the main floor, you will find high-quality finishes, including hardwood flooring, sleek quartz countertops, tile and trim work. The white shaker kitchen, features plenty of storage space, accented by under cabinet lighting, tiled backsplash, and stainless steel appliances. Down the main hall you’ll find three generously sized bedrooms accompanied by a 4-piece bath with a tub and shower. Descend to the lower level to find the large rec-room, a fourth bedroom, and a stunning secondary full bathroom, along with a thoughtfully appointed laundry room and an oversized storage area. Step outside to discover a backyard oasis. A fully screened sunroom offers a serene escape, while a sprawling deck leads to an inviting interlock patio featuring a newer hot tub with cover lift system. Completing the picture is a spacious grassy area and a convenient storage shed. With newer windows, doors, kitchen, fencing, patio, and central air conditioning, this home presents the opportunity to simply move in and start living. (id:50705)
RE/MAX Hendriks Team Realty
120 Elizabeth Street
Port Colborne, Ontario
FAMILY SIZE HOME WITH ROOM TO GROW, 4 BEDROOMS, 2 BATHS AND JUST UNDER 1,400 SQ FT OF SPACIOUS LIVING. NICELY DECORATED IN NEUTRAL COLOURS. PATIO DOOR OFF DINING ROOM TO DECK. SEPARATE LOWER LEVEL ENTRANCE FOR POTENTIAL IN-LAWS. GREAT INSULATED 2 CAR GARAGE DETACHED WITH WALK UP LOFT IDEAL FOR STORAGE. LOCATED CLOSE TO SCHOOLS, MINUTES TO 140.NEWER GAS FORCED FURNACE AND ON DEMAND TANKLESS WATER HEATER OWNED NOTHING TO DO HERE…JUST MOVE IN READY. UNSPOILT BASEMENT. (id:50705)
RE/MAX Niagara Realty Ltd
303 Mcalpine Avenue S
Welland, Ontario
Great Location, Solid bungalow!! 4 bedroom, 2 bathroom home is located in a mature well kept area just minutes from downtown Welland. This home has endless space including a large bright living room & dining room. Eat-in kitchen with plenty of storage. Finishing off the main level are 3 very spacious bedrooms, with plenty of storage & a 4 pc bathroom. Back door leads you to a private backyard great for entertaining or just enjoying a quiet space. The lower basement level offering a partially finished bedroom/rec-room, second kitchenette, 1pc bath & laundry/utility area. It offers endless space that could be used for more living space & potential bedrooms. This is perfectly set up for a potential in-law suite or second unit with two separate entrances, one from the backyard, the other from a walk up from the garage. (id:50705)
RE/MAX Garden City Realty Inc
2620 Miller Avenue
Fort Erie, Ontario
Dreams of country living can become a reality! Step into your tranquil and serene sanctuary, tucked away yet mere moments from the enchanting Niagara River Parkway (1km away). This impeccably maintained 3+2 bedroom raised bungalow offers an inviting open-concept kitchen with elegant granite countertops and expansive windows showcasing the sweeping views of the lush rear gardens. Nestled on 33.124 acres of land including 2 charming ponds, a newly constructed 36’x28′ barn (completed in 2018) featuring 5 stalls, a tack room with hydro and running water, alongside a separate garage with an attached 20’x20′ barn, a 20’x10′ chicken coop, and a meticulously restored pond. Enjoy leisurely days by the above-ground pool with its accompanying deck while gazing at the stars. Recent updates include renovated bathrooms, central air system installed in September 2021, a water well added in 2019, and a comprehensive water filtration system with reverse osmosis for the house (valued at $28k). Electrical upgrades include a separate utility box for a generator, with an electronic fence spanning the front of the property. The rear 25 acres beckon with winding trails through a serene pine forest. Conveniently located minutes from the QEW highway, with Fort Erie just a short drive away and Niagara Falls or Buffalo reachable within 20 minutes, this property truly offers the best of both worlds. Embrace the harmonious blend of a beautiful home, tranquil surroundings, and boundless natural beauty – your family’s perfect retreat awaits! (id:50705)
Coldwell Banker Momentum Realty
354 Forestview Road
Hastings Highlands, Ontario
You can feel the calm take over your body the moment you pull into the driveway and catch a glimpse of the quiet water of Baptiste Lake. Wander to the dock or swim to the floating dock and just take in the view or put your boat in and go for a cruise-it is all yours now. You will love the warm feel of the natural wood in the 3 bedroom bungalow with an open concept living area, step down living room and glass doors opening to the huge rear deck. You will love the free heat from your wood stove or simply turn on your individual baseboard heaters. The kids will love the upper level of your 24×46 heated, detached garage where they can sleep or simply hang out. Price includes most furnishings, appliances, 16′ Smokercraft boat with E-Z Loader Trailer, 50 HP Mercury motor and minn kota trolling motor (2000), tractor with snow plow attachment, numerous garden tools-just grab your clothes and start enjoying your northern life! (id:50705)
RE/MAX Niagara Realty Ltd
No Favourites Found
I’m Here To Help You

Real estate is a huge industry, with lots of small and large companies. Don’t get lost in the crowd. Rachel Stempski is a professional realtor that can help you find the best place to live, sell your current home or find a new investment property that’s perfect for you.
