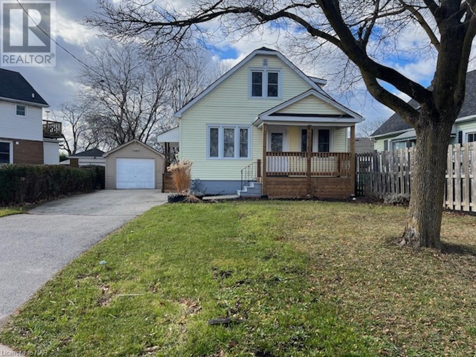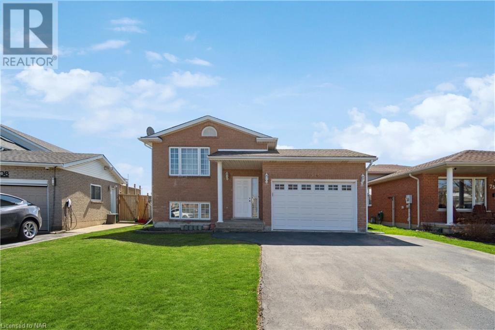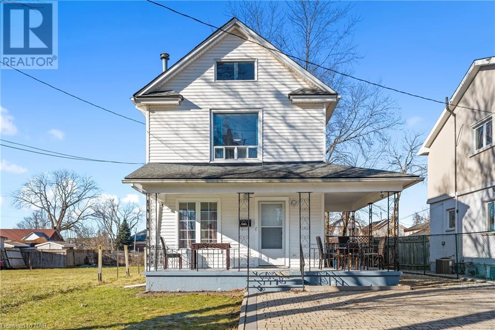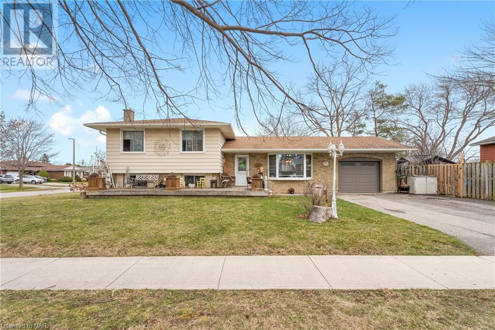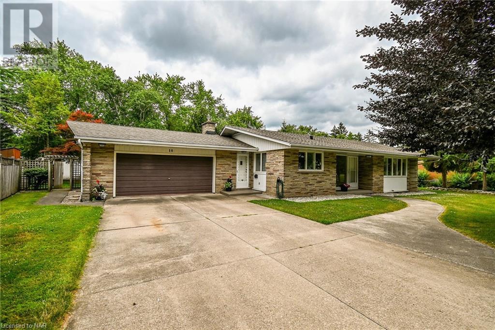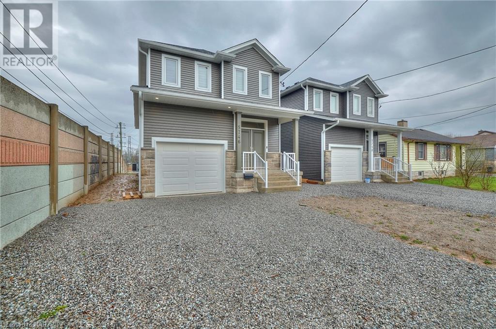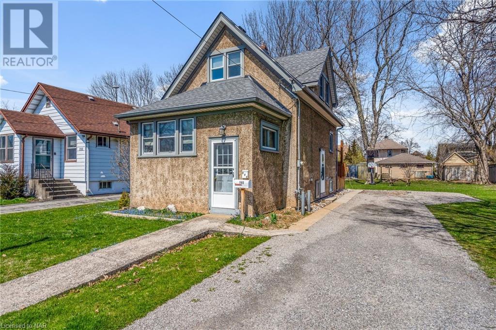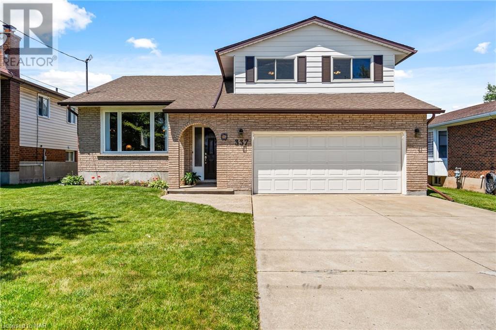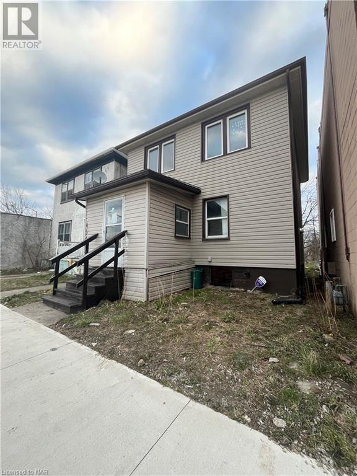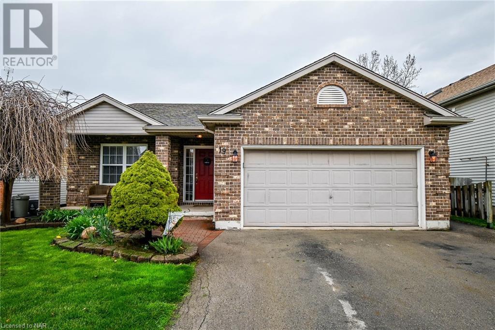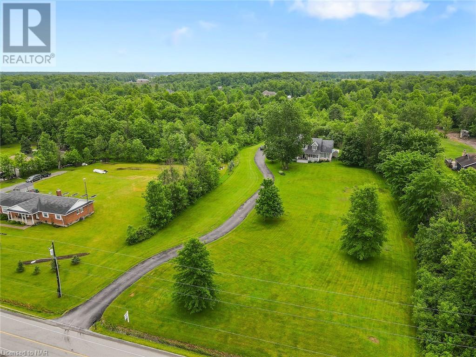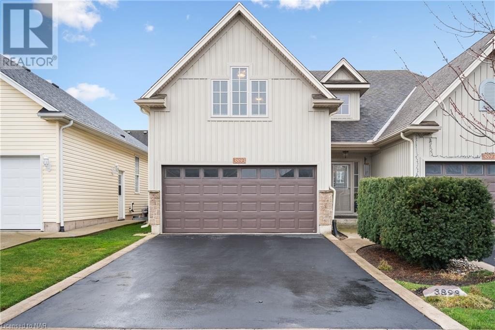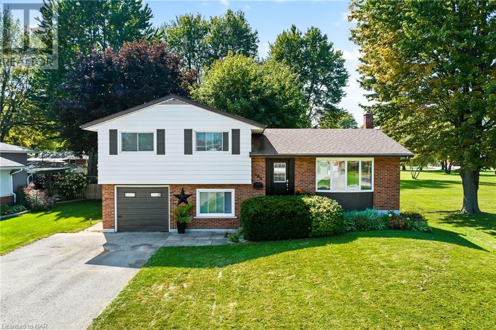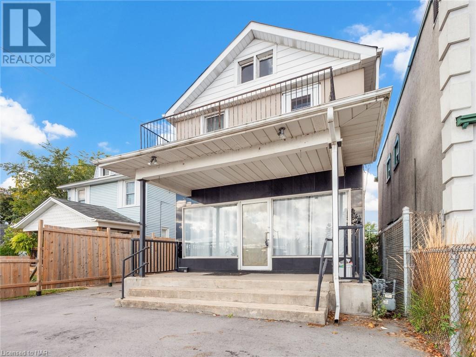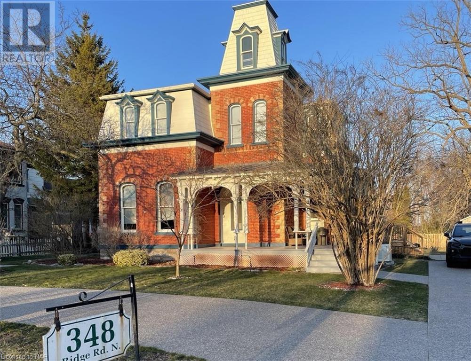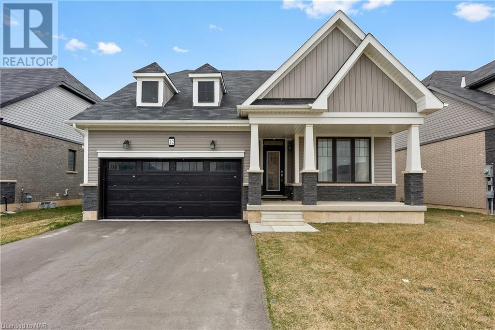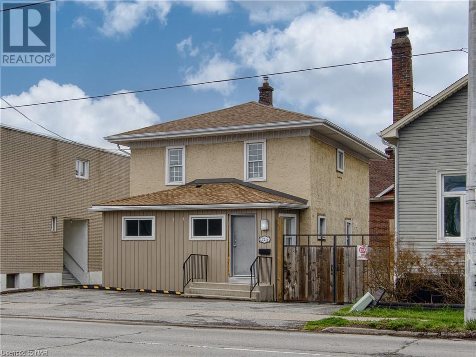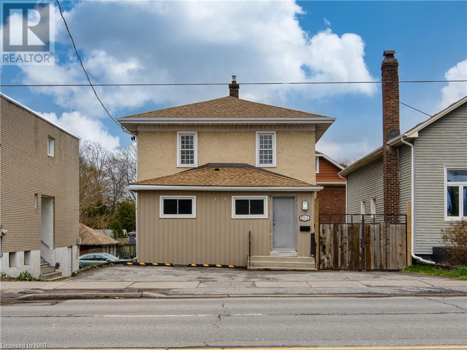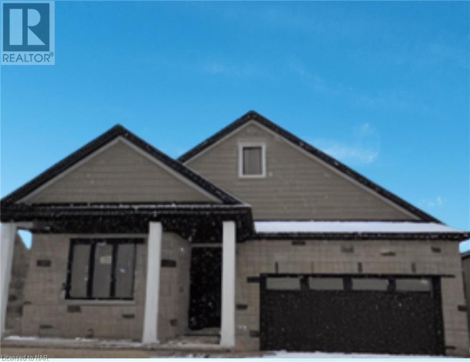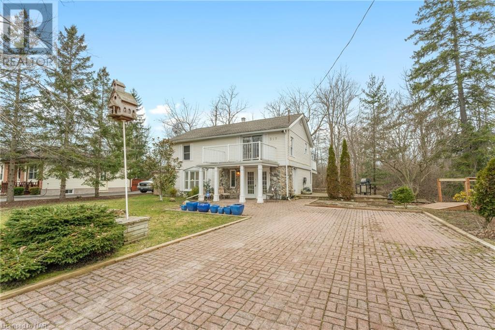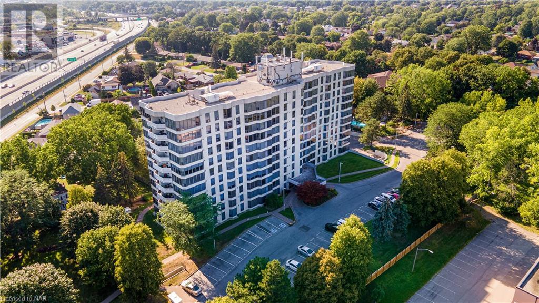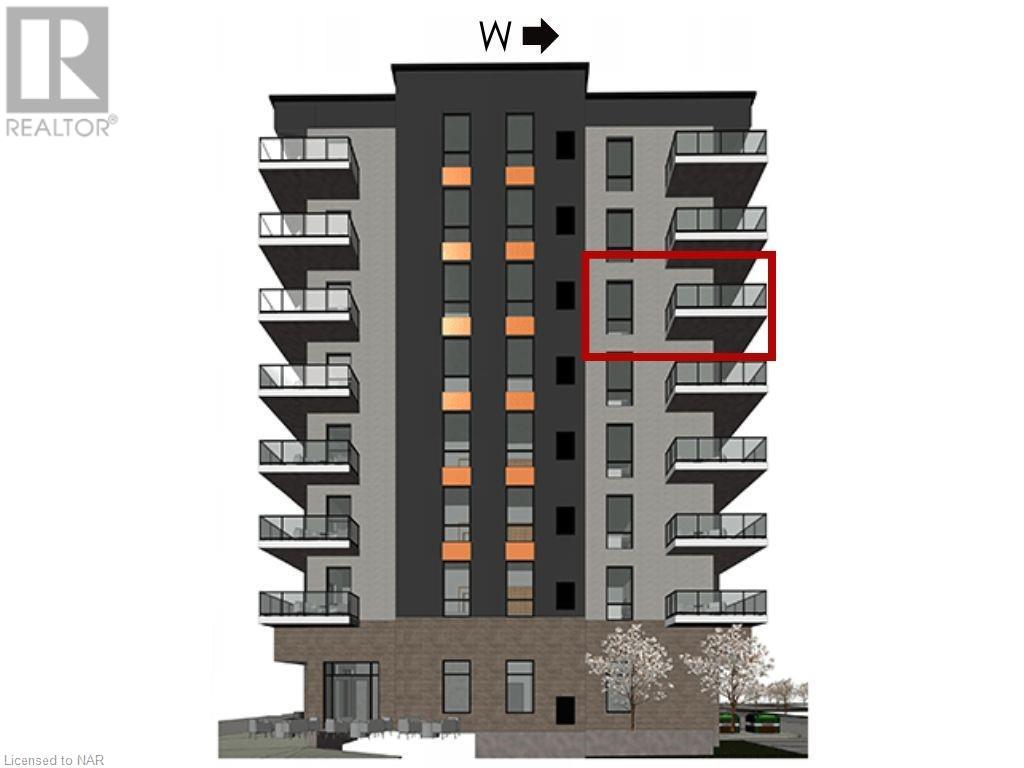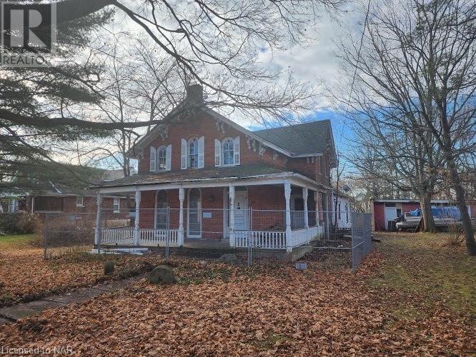Listings
View Listings
LOADING
267 Niagara Street
St. Catharines, Ontario
Welcome to this updated 1.5 story 3 bedroom 2 bathroom home nestled in the heart of prime North end St. Catharines. Whether a first time home buyer, young/established family or an investor, this home is a great opportunity for you. Features new laminate flooring throughout the main and upper levels, an updated kitchen and large windows throughout inviting a surplus of natural light. Layout of the home consists of 1 bedroom, 2-pc bathroom (ensuite), kitchen, dining & living room on the main floor, followed by 2 bedrooms, 4-pc bathroom on the second floor. Full high basement with laundry and fourth potential bedroom. Enjoy the maintenance free exterior of the home, detached garage, front wooden porch (12′ by 5’2), spacious fenced backyard, and asphalt single driveway. Minutes away from QEW access and close to grocery stores, shopping, restaurants, parks, and much more! You don’t want to miss out! (id:50705)
Coldwell Banker Momentum Realty
7516 Monastery Drive
Niagara Falls, Ontario
3+2 bedroom raised bungalow, nestled in presegious Mt.Carmel neighbourhood. Large living rm and dining room with gleaming hardwood floors, kitchen with sliding door to deck, overlooking well manicured lawn, 3 good size bedrooms up, all with hardwood floors, lower level completely finished with oversized rec room and gas fireplace , new floors, 4 pc bathroom, 2 extra bedrooms or office space. Lower level with updated windows , updated shingles, furnace and C/A. Enjoy Local Golf, Wineries and excellent restaurants, shopping, schools, QEW all within minutes. Whether you’re seeking a peaceful retreat or a space for entertaining, this charming property is sure to exceed your expectations and create lasting memories for years to come..This Home is spotless, with lovely upgrades throughout.. (id:50705)
RE/MAX Niagara Realty Ltd
6579 Cleveland Avenue
Niagara Falls, Ontario
Attention Homebuyers & Investors! Location. Location. Location. Welcome home to 6579 Cleveland Avenue, a charming and beautifully maintained two-storey home situated stone’s throw away from all the actions in Niagara Falls – minutes walk to casino, theater, convention center and all the tourist spots. The house boasts 4+1 bedrooms and 3 full bathrooms. Lots of updates and abundance of large windows allow natural light to flood the home creating a bright and airy atmosphere. Sitting on a big lot of 40×136 and no neighbours in front and ride side, this home offers lots of potential as an investment property or for a growing family. All furnishings are negotiable with purchase. (id:50705)
Revel Realty Inc.
38 Idylwood Road
Welland, Ontario
FANTASTIC FAMILY HOME IN A GREAT NEIGHBOURHOOD… THIS 3 + 1 BEDROOM HOUSE HAS LOTS OF ROOM FOR A GROWING FAMILY. NEWER UPDATED KITCHEN, LIVING ROOM AND DINING ROOM ON THE MAIN FLOOR. 2ND LEVEL HAS 3 BEDROOMS AND A 4 PCE BATHROOM. THE BASEMENT HAS A SEPARATE WALK OUT WITH A REC ROOM, BEDROOM, BATHROOM WITH INLAW POTENTIAL. LOTS OF STORAGE, AND A COLD CELLAR. NICE BACK YARD FOR ENTERTAINING…. WALKING DISTANCE TO NIAGARA COLLEGE. THIS ONE WON’T LAST LONG… (id:50705)
Revel Realty Inc.
10 Ridgewood Drive
Welland, Ontario
Welcome to 10 Ridgewood Drive in Welland. Country in the city! Just over half an acre property on a spectacular treed lot with ample privacy for personal space or entertaining. It boasts a beautiful Bolt constructed circular Inground bromine pool with newer liner (2017), enhanced by a private setting from a dramatic stone wall with lush landscaping. Picture yourself sitting on a brand-new wood deck (2023), off the dining room over looking your exclusive back yard and pool area with the sounds of wildlife. This fully finished solid brick bungalow boasts approx. 2600 sqft. of living space. 2+2-bedrooms has plenty of closet and storage space with an open concept living area on the main level that features a gas fireplace and high-quality laminate flooring, large bright windows. Corian counter tops matching the cherrywood kitchen looks over the huge 8 car concrete double driveway that will hold your RV or travel trailer leading into an oversized approx. 23’ x 24’ double car garage. Head to the lower level down a spiral staircase that leads to the large family room with gas fireplace. The basement feels bright with large windows looking out to the yard. Updated kitchenette with electric stove hook up and room for a stand up fridge. Work from home? There is an office/den waiting for your laptop or kids video game/play room. New Forced air gas furnace (Jan 2024), AC (2021). The lush expansive yard has a two-storey shed to hold all your landscaping equipment and room for the handy persons set up with a top and bottom entrance. NOW, Is this the unique property you have been looking for? (id:50705)
Peak Performers Realty Inc.brokerage
5746 Murray Street
Niagara Falls, Ontario
Hear the roar of the falls from your front porch! Welcome to 5746 Murray Street, a gorgeous custom built home close to all of the major attractions while being tucked away at the end of a quiet street with no through traffic. With an extra 1 bedroom basement in-law with a second kitchen and a separate entrance, this home has endless possibilities! As soon as you walk in you will be impressed by the tasteful finishes including wide plank engineered hardwood, a gorgeous kitchen with quartz countertops and a large island. The living room is open to the kitchen and boasts a cozy gas fireplace, as well as sliding doors leading out to a wooden deck. Upstairs is a well-appointed primary suite with a spacious walk-in closet and ensuite bathroom. Two more well sized bedrooms grace this floor, as well as a family bathroom. There is also a large laundry room with a folding counter on this floor, which is very convenient. The basement features an entirely separate unit with its own entrance at the side of the house. This unit has a kitchen, living room, one bedroom and a 3-piece bathroom, as well as an area for laundry hookups. This home is a great opportunity for the savvy investor, a large family or someone who can appreciate the close proximity to beautiful Niagara Falls! (id:50705)
Revel Realty Inc.
149 Princess Street
Port Colborne, Ontario
You are going to love the location of this 1 1/2 storey detached home walking distance to thriving downtown Port Colborne. Enjoy strolls along the historic Welland Canal or wander into one of Port Colborne many eateries and unique boutiques. The home is set up with 2 bedrooms and main bath in the upper level. The main floor has a working kitchen, separate dining room with glass doors to the rear deck over-looking the huge yard. The sun room can be set up as the 3rd bedroom. Full basement with laundry area and plenty of room for storage. (id:50705)
RE/MAX Niagara Realty Ltd
337 Barrick Road
Port Colborne, Ontario
Get your family, pack your bags and check out this well cared for spacious family home in desirable North Port Colborne. Enjoy quiet adult time in the separate living room and formal dining room while the kids enjoy a bit more relaxation enjoying game night in the dinette with easy access to the snacks and the big screen tv in the main floor family room with a gas fireplace and glass doors to the rear yard. A main floor powder room and laundry complete this level. Upstairs there is room for everyone and everything with 3 bedrooms-all with double sized closets and a complimentary door to the main bath from the primary bedroom. The lower level is ready for you to create extra play space or bedrooms for the older kids. Interior access from the attached double garage with auto opener gives you piece of the mind. Minutes to beaches, multiple golf courses, the Friendship Trail, and the unique shops and eateries of beautiful Port Colborne. Immediate possession available! (id:50705)
RE/MAX Niagara Realty Ltd
4548 Victoria Avenue
Niagara Falls, Ontario
ZONED COMMERCIAL DOWNTOWN NIAGARA FALLS SOUTH OF CORNER BRIDGE AND VICTORIA .EXCELLENT FUTURE DEVELOPMENT LOCATION, HIGH TRAFFIC AREA,STUDENT HOUSING, AIRBNB,TWO ENTRANCES ONE FOR FUTURE BASEMENT RENTAL , MANY POSSIBILTIES ! / ,SHORT WALK TO TRAIN STATION AND 15 MIN WALK TO NIAGARA FALLS (id:50705)
Royal LePage NRC Realty
19 Windle Village Crescent
Thorold, Ontario
Welcome to 19 Windle Village crescent! This brick backsplit offers 1265sqft of finished living space with 3 bedrooms and 4 piece bathroom on the upper level and a large family room and half bath on the lower level. The main floor eat-in kitchen has a sliding glass door to the deck in the backyard, great for barbecuing and entertaining all of your guests both inside and outside. The unfinished basement offers a massive storage space or even greater potential to be finished to add another bedroom, bathroom or the ultimate finished rec room. This home and fantastic two car garage is just steps away from Ontario public school and has excellent access to highway 20, 58 and 406 just 10 minutes from St. Catharines, Niagara Falls and Fonthill. This is definitely a place that you are not going to want to miss! Come and see it for yourself! (id:50705)
Royal LePage NRC Realty
267 Lancaster Drive
Port Colborne, Ontario
Stunning freehold townhouse luxury in Port Colborne’s premier community close to the Quarry. Unit 4 is one of 2 middle units available with a luxurious dark walnut engineered hardwood floors throughout. Welcome to the Westwood Estate Lancaster 6 Block. These are freehold townhouses that have all the modern luxury you could ask for in a bungalow that is just minutes from the Lake Erie. Luxury townhouse bungalows at its finest by a local Niagara builder that does it the right way. No expense spared with 9 foot ceilings and 10 foot luxury tray ceilings, in the living room and main bedroom. Once you walk up to the house you can tell this isn’t cookie cutter, with true board and batten Hardie Board on the front with stone skirting and all brick on the sides. The gorgeous black aluminum railing highlight the modern stairs. All the countertops in the kitchen and bathrooms are Quartz for no up-keep needed. Gorgeous gas fireplace has elegant looking white ship-lap all the way to the ceiling and highlights the living room with interior blinds on the back sliders. The Primary bedroom is the ideal empty nester room with a double vanity and a walk-in shower as well as a walk-in closet. This home checks all the boxes and leaves you in perfect shape to finish the open basement that already has studded exterior walls, large windows and no rental equipment. Including the on demand water system. Building done right as the basement bathroom is a roughed in for a four piece, and comes with a 200 amp panel. Covenant on townhouses that a concrete driveway or pavers must be completed within 12 months of closing. (id:50705)
Royal LePage NRC Realty
10252 Willoughby Drive
Niagara Falls, Ontario
Welcome to 10252 Willoughby Drive, a custom-built 1.5 storey home nestled on an impressive 4.3-acre property, offering the epitome of luxury country living in Chippawa, Niagara Falls. Boasting approximately 4,000 sqft of finished living space that has been meticulously maintained and recently updated. This home is the perfect mix of country feel while being close to all major amenities. Upon arrival, you’ll be struck by the home’s charming curb appeal, with a long driveway providing ample parking and a welcoming wrap-around porch ideal for enjoying the serene surroundings. Step inside through the spacious mudroom to discover a beautiful powder room, main floor laundry, and access to the extended 2-car garage. The main level offers an inviting open concept living, dining, and kitchen area. The kitchen features elegant granite countertops, a 10FT island, tile backsplash, high-end appliances and a convenient coffee bar with sliding doors leading to the stunning rear yard. Adjacent, the generously sized living and dining rooms provide an ideal space for entertainment. Additionally, a main floor primary bedroom awaits, complete with a generous walk-in closet and a 3-piece ensuite. On the upper level you find two well-appointed bedrooms and a 4-piece bathroom, all with large windows for natural light. The lower-level is sure to impress with its tastefully finished design, offering a bar area, room for a gym, ample recreational space, a 2-piece bathroom, and a fabulous living area highlighted by a stone fireplace. Outside, the property features not only the inviting wrap-around porch but also a beautiful deck, an oversized heated in-ground pool, a fenced-in grass portion, a serene pond, and ample space for hobbies, ensuring privacy and relaxation. This rare opportunity to acquire such an exceptional property in the sought-after Chippawa area won’t last long. Schedule your showing today! (id:50705)
Boldt Realty Inc.
3893 Settler’s Cove Drive
Stevensville, Ontario
Welcome to 3893 Settler’s Cove Drive in beautiful Stevensville. This home is stunning with its neutral colours and aesthetically pleasing design! It’s been meticulously maintained leaving nothing to do, but move right in! As you enter the foyer and make your way up to the main floor, you will be delighted by the unique layout that offers open concept living and plenty of space for entertaining. This semi-detached home provides 2+1 bedrooms, 3 full bathrooms and a finished basement. The heart of the home is often the kitchen, and this one is a perfect gathering place for friends and family. A backsplash and granite countertops have been added to give the kitchen an extra touch of elegance. A guest bedroom and a guest bathroom are on their own level, allowing your company to have their own private area during their stay. The master bedroom is on the main floor along with another bathroom, however the guest bedroom would also make a perfect master suite. One more bedroom can be found on the lower level. The spacious family room offers the ideal spot to cozy up by the gas fireplace and relax after a long day! The family room offers a wet bar and large windows that allow in plenty of natural light! Some of the other features in this home include a rear deck directly off of the living room, fenced in yard, hardwood flooring on the main floor, a cold cellar, central vac, a 240 volt plug in in the garage and two gas fireplaces. Enjoy nature walks at the conservation club, family picnics at the local park, nearby playgrounds for the kids and the weekly farmers market. A short drive to the QEW, Buffalo, Niagara Falls, Ridgeway and Crystal Beach. (id:50705)
Rore Real Estate
162 Kneider Avenue
Dunnville, Ontario
Welcome to your dream family home in a friendly and quiet Dunnville neighbourhood! This beautifully maintained and move in ready sidesplit boasts three spacious bedrooms, two updated bathrooms, and an attached garage. Situated beside Gardiner Park, this property provides you with instant access to natural beauty and outdoor activities. It’s a haven for nature enthusiasts and a perfect spot for family picnics and leisurely strolls. The bright and modern updated kitchen is complete with brand new cabinetry and ample counter space. Neutral vinyl flooring throughout most of the home. Updated 5 pce bathroom with vanity, double sinks and marble counters. Working from home is a breeze with a dedicated home office space. Basement rec room offers additional living space, fireplace and accent wall perfect for family movie nights or game days. You’ll love the bright and dreamy sunroom that seamlessly extends your living space into the outdoors. Whether you want to sip your morning coffee while enjoying the sunrise or create an indoor garden oasis, this sunroom offers endless possibilities. The fully fenced backyard provides a safe space for children and pets to play. Unwind and destress in the hot tub under the starry night sky. This property offers not just a home but a lifestyle that families will cherish. Conveniently located minutes from downtown, schools, and shopping. It is immaculate, well-cared for, and ready for new owners. Welcome home! (id:50705)
RE/MAX Niagara Realty Ltd
55 Chapel Street S
Thorold, Ontario
Unique location fronting the Welland Canal. Enjoy scenic views and busy bike/walking trails along the canal trail that runs from lake Ontario to lake Erie. This property is an excellent home/investment. Currently there is an upper 2 bedroom apartment with a 4 pc bath, kitchen and balcony to watch the ships go by. The main floor (approx 1150 sq ft) is a blank canvas, ready to be occupied by your new business or leased out as income – endless opportunites here including cafe, ice creamery, office or art studio- you name it! Zoning allows many uses. Zoning may permit converting main floor into an additional residential unit. Basement is ideal storage area which includes a 2pc bath. Additional items to note, backyard is fenced, single driveway on side of the building and front yard parking as well and located near downtown (shopping, restaurants, banks etc). (id:50705)
Peak Performers Realty Inc.brokerage
348 Ridge Road N
Ridgeway, Ontario
Nestled in the historic village of Ridgeway, 348 Ridge Road North offers a rare chance to own a piece of history. Built in the 1880s, referred to as the Cutler/Morin house, this exquisite Second Empire-style home features a distinctive mansard roof and ornate dormers, symbolizing timeless craftsmanship and architectural beauty. Spanning over 2,800 square feet, it includes six well-maintained bedrooms and 2.5 bathrooms. The west-facing porch provides stunning sunset views for evening relaxation. Inside, the home blends original features with modern updates, including two parlors, a formal dining room, a secondary dining area by the primary bedroom with an updated Zitta® shower, and high ceilings that enhance its spaciousness. Original wooden staircases, large windows, and detailed woodwork add historic charm, complemented by two large pocket doors and two gas fireplaces, one with its original mantle. The renovated kitchen features custom cabinetry, quartz countertops, and a copper sink. Central air conditioning adds contemporary comfort. Upstairs, five additional bedrooms and a 1.5 bath setup offer flexibility for family or guests. The largest room, now an office, highlights the home’s adaptability. Fresh paint and restored floors freshen many rooms. Outside, a new deck, garden, and orchard create a perfect entertainment space. A spacious workshop and extra storage meet practical needs. Recent updates include a new concrete driveway, a natural gas generator, and durable metal roofing. Heritage-specific financial incentives like tax rebates and maintenance grants enhance its value. Buyer to do due diligence regarding permitted uses and zoning. 348 Ridge Road North combines historical elegance with modern amenities and idyllic views, offering a distinctive living experience in Ridgeway—a piece of history to cherish and share. (id:50705)
Royal LePage NRC Realty
12 Explorer Way
Thorold, Ontario
Rare bungaloft layout offering 1900 sq.ft of above grade living space resting on a premium lot with a double car garage and a walk-out basement in beautiful rolling meadows. This absolute gem is perfect for a growing family looking for extra space or anyone looking to downsize with the desired main floor primary bedroom without sacrificing space. With a desirable central location to all of Niagara, here you’ll find close proximity to Niagara Falls, golf courses, shopping and Ontario’s crown jewel wine industry. This well cared for home offers a huge footprint for living with a blank canvas unfinished basement with rough-in bathroom with a beautiful walk-out to a spacious backyard. The main floor layout is the true open concept with 9 foot ceilings and 8 foot doors throughout. This huge space is perfect for entertaining and large family gatherings with a large open kitchen, dining and living room with 18 foot cathedral ceiling and a tremendous amount of natural light. Sliding doors open up to an outdoor deck with an elevated view of the beautiful rolling meadows area and surrounding greenspace. The primary bedroom being on the main floor adds ultimate convenience with a walk-in closet and large 3-piece ensuite with walk-in tiled shower. Hardwood floors and ceramic tile run through the entirety of the main floor with another four-piece washroom, second bedroom, plenty of closet space and a large open foyer. The loft space is the ultimate entertaining space that can be set up as a media,games area, second living room or a teenagers hideaway featuring a large open space open to the family room with a large third bedroom with walk-in closet and attached four piece washroom. Featuring all of the desired features and square footage a home could offer, this is the ultimate forever home. (id:50705)
Exp Realty
172 1/2 Niagara Street
St. Catharines, Ontario
A renovated LEGAL TRIPLEX, upgraded with permits and engineered drawings and meticulously inspected by the city. 3 vacant units, complete with their own laundry facilities. With ample parking, on bus route and easy access to QEW, this turn-key investment is ideal for savvy investors or those seeking a place to call home with additional units to cover the mortgage. Enjoy the peace of mind of interconnected smoke alarms, fire-rated construction, updated plumbing, electrical, and an owned hot water tank. The property includes a charming 1 bedroom unit on the main floor, a bright bachelor unit with a walkout in the lower level, and a versatile 3 bedroom unit, convertible to 4 bedrooms. Don’t miss out on this exceptional opportunity to own a prime income-generating property! (id:50705)
RE/MAX Garden City Realty Inc
172 1/2 Niagara Street
St. Catharines, Ontario
A renovated LEGAL TRIPLEX, upgraded with permits and engineered drawings and meticulously inspected by the city. 3 vacant units, complete with their own laundry facilities. With ample parking, on bus route and easy access to QEW, this turn-key investment is ideal for savvy investors or those seeking a place to call home with additional units to cover the mortgage. Enjoy the peace of mind of interconnected smoke alarms, fire-rated construction, updated plumbing, electrical, and an owned hot water tank. The property includes a charming 1 bedroom unit on the main floor, a bright bachelor unit with a walkout in the lower level, and a versatile 3 bedroom unit, convertible to 4 bedrooms. Don’t miss out on this exceptional opportunity to own a prime income-generating property! (id:50705)
RE/MAX Garden City Realty Inc
77 Homestead Drive
Niagara-On-The-Lake, Ontario
Quality built by Grey Forest Homes, this luxury detached bungalow home is currently being built, and is sure to impress. Boasting a modern, open floor plan, with lots natural light coming through the patio door in the dining area. This home has a large open kitchen and features many upgraded finishes, comfortable living room and main floor laundry. Relax in a spacious primary bedroom with ample sized walk in closet, tray ceilings and en-suite bathroom. Located in the sought after town of Virgil, this home has quick access to shopping, schools, churches, golf and historic Niagara on the Lake. This home really has it all, don’t miss out! *Photos are of a previous Model Home (id:50705)
Royal LePage NRC Realty Compass Estates
Royal LePage NRC Realty
327 Maple Leaf Avenue N
Ridgeway, Ontario
To everything there is a season! This gorgeous 3 bedroom two bathroom home on a double wide lot features a picturesque brook with your very own bridge and space where your imagination is your limit! Walking in you’re greeted with an open concept great room, kitchen and spiral staircase bringing you in to your second floor quarters/loft space and sleeping area where your bedrooms are right next to your bathroom with another 4 piece bathroom downstairs. The loft space features a sliding door that brings you out to your first second floor balcony but that’s not all, the primary bedroom also features a sliding door leading to another second floor balcony overlooking the backyard that has no rear neighbours and nature as far as the eye can see. Located in the beautiful town of Ridgeway, this home is very close to unique shops and great restaurants on Ridge Road and is also minutes away from the popular Crystal Beach and its surrounding shops and restaurants. Is this the season of your life to enjoy some of the finer things? Come and see what this unique opportunity has to offer. (id:50705)
Exp Realty
81 Scott Street Unit# 812
St. Catharines, Ontario
Carefree condo living awaits at the luxurious Meadowvale Green complex in north end St. Catharines. Here’s your chance to own a lovely 900 sq ft 2 bedroom unit with covered balcony, spacious layout, large windows throughout with scenic views, in-suite laundry, exclusive storage locker & one underground parking space. All you need to do is unpack and enjoy all this well-maintained unit and building have to offer. Welcome to Unit #812 boasting a bright, freshly painted open concept living room and dining room, stylish new laminate flooring throughout, kitchen with plenty of cabinetry & SS appliances, handy in-suite laundry/storage room with stackable washer & dryer, good sized primary bedroom with generous walk-in closet, guest bedroom and shared 4 piece bath. Electric forced air heating and central air. So much to enjoy & keep you entertained as this building is situated in the center of beautifully landscaped grounds in a pretty park-like setting and is loaded with amenities, featuring an inground heated salt-water pool, picturesque sitting area with waterfalls, common use BBQ’s and picnic tables, guest suite for overnight visitors, billiards & exercise room, party room, private underground parking with car wash and plenty of guest parking. Great convenient location, close to shops, local restaurants, Fairview Mall, public transit, amenities and quick, easy QEW access. Wonderful unit & building, perfect for retirees or busy professionals. Don’t delay! Get ready to enjoy this ideal carefree lifestyle in an upscale complex! (id:50705)
Boldt Realty Inc.
118 West Street Unit# 605
Port Colborne, Ontario
Enjoy morning coffee and evening cocktails as you watch the ships go by from your private wrap around balcony in this luxury new condo overlooking the historic Welland Canal. Two bedrooms, open concept living area, luxury vinyl floors, quartz countertop, stainless appliances, heated floors in the ensuite bath, 2 dedicated parking spaces including an electric vehicle parking space. Building features include an emergency generator, exercise room, social room, bicycle storage, locker, and video security. Enjoy the many shops and eateries along quaint West Street or golf at the many area golf courses. Like the beach…Nickel Beach is 5 minutes away and one of the finest! Possession is only a few months away! Call for further details and start enjoying worry free living! (id:50705)
RE/MAX Niagara Realty Ltd
477 Ridge Road N
Ridgeway, Ontario
Attention developers, contractors, NOTL investors.. Own your own unique heritage property with approved severable lot to additionally develop (60’x221’). This unique, Heritage home is ready for renovations to make your dream a reality. Multiple opportunities await, including Air B&B, multiple unit rentals, commercial business, or your Century Heritage dream home. This property is officially designated as Heritage. List of Heritage designated benefits can be provided. Initial stages of restauration have been started. No heating system on site, suitable cast iron radiators are included. Provisional plan is to demolish rear portion and replace and restore older original front portion but other options / proposals subject to town approval. Block garage to be removed. Please proceed into interior with caution. Quiet, quaint, well established preferred Ridgeway location. Lovely private yard with mature trees. Walk to downtown, restaurants, schools, churches. 10 min to U.S. border. Walk to friendship trail. 5 min. drive to beautiful Crystal Beach and several beaches. (id:50705)
Revel Realty Inc.
No Favourites Found
I’m Here To Help You

Real estate is a huge industry, with lots of small and large companies. Don’t get lost in the crowd. Rachel Stempski is a professional realtor that can help you find the best place to live, sell your current home or find a new investment property that’s perfect for you.
