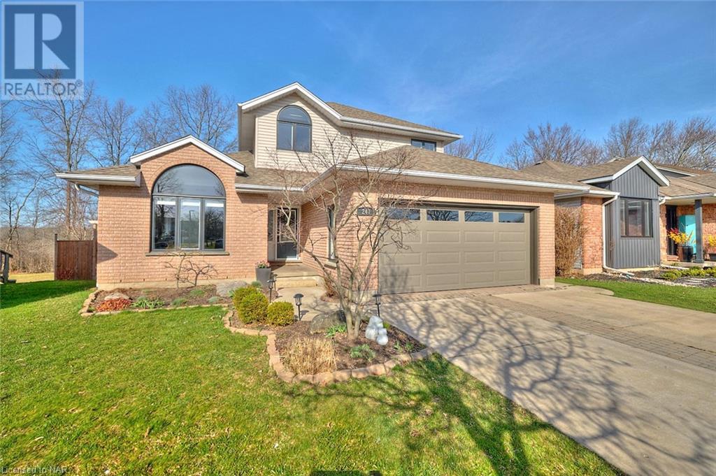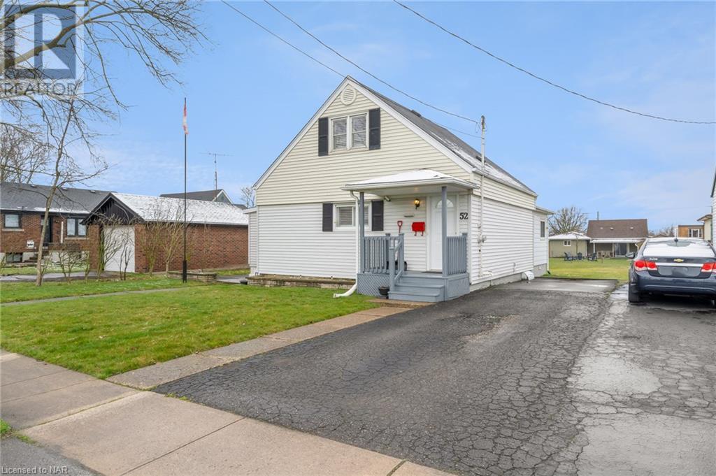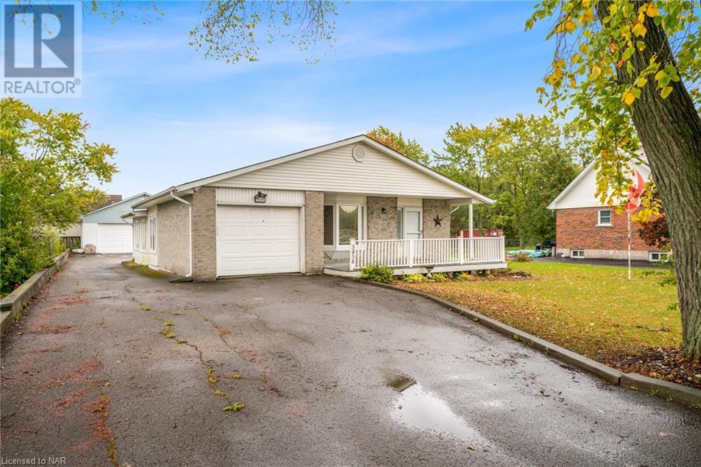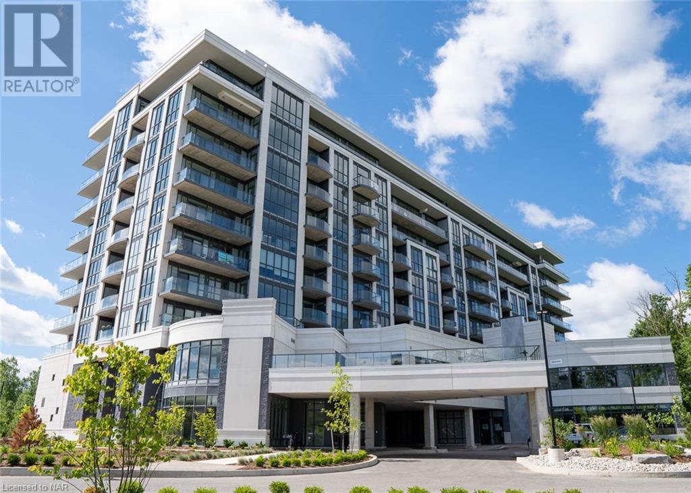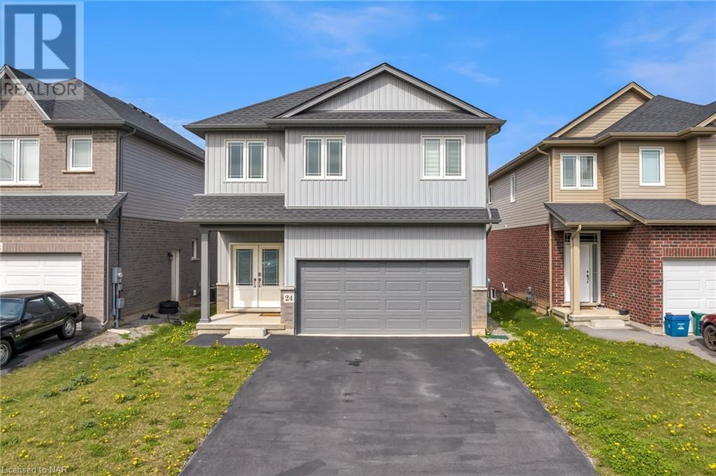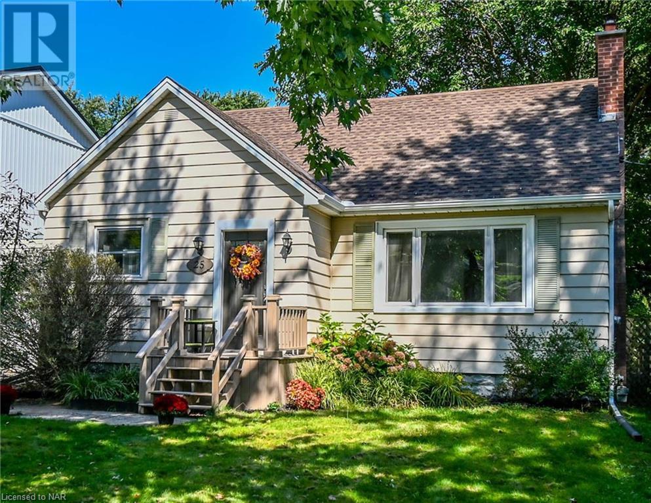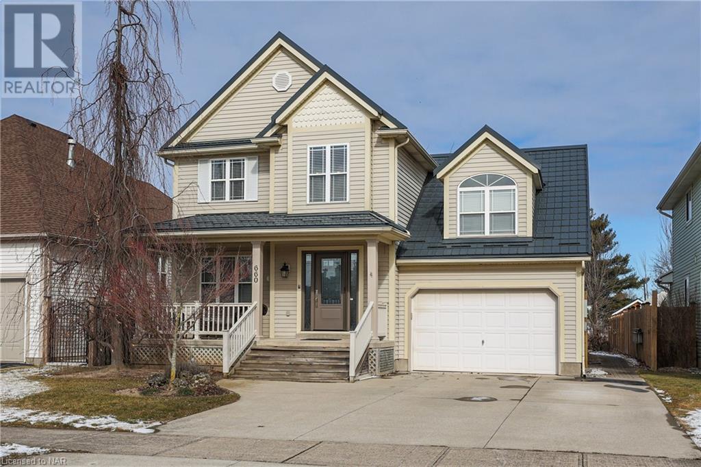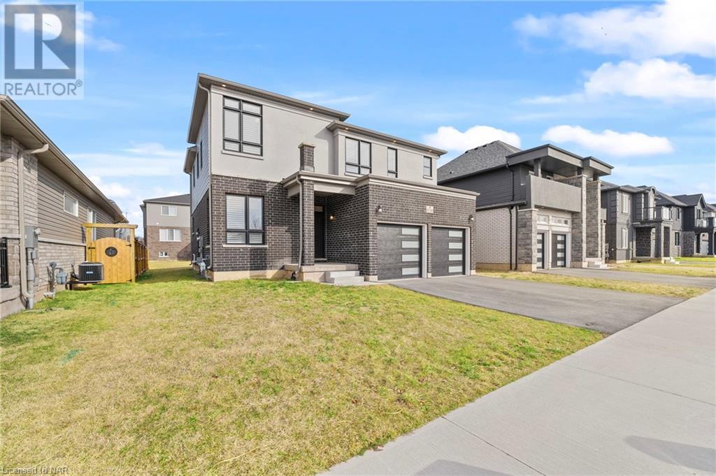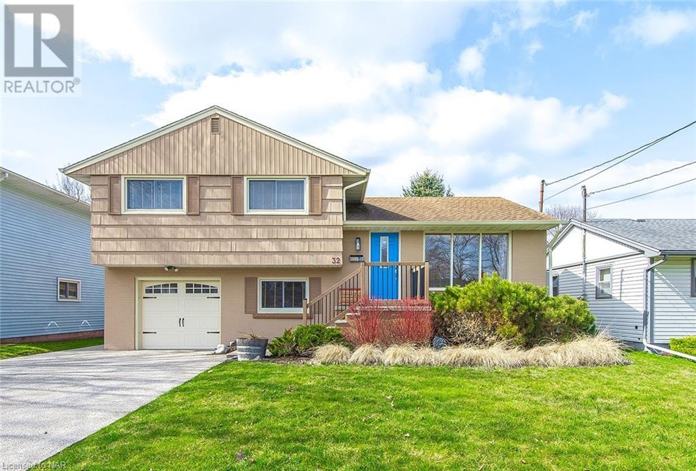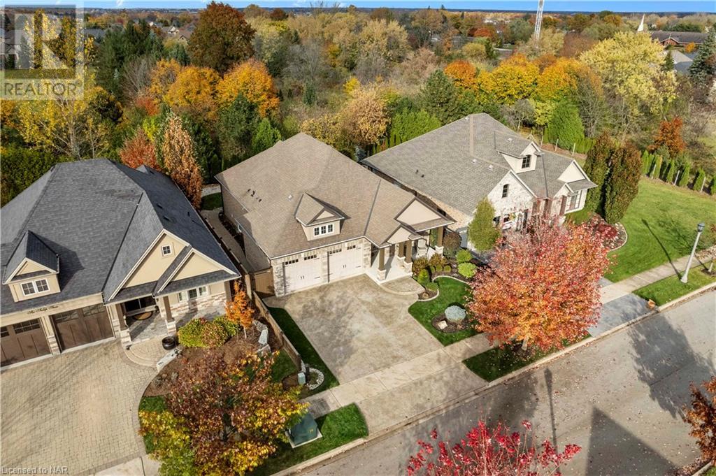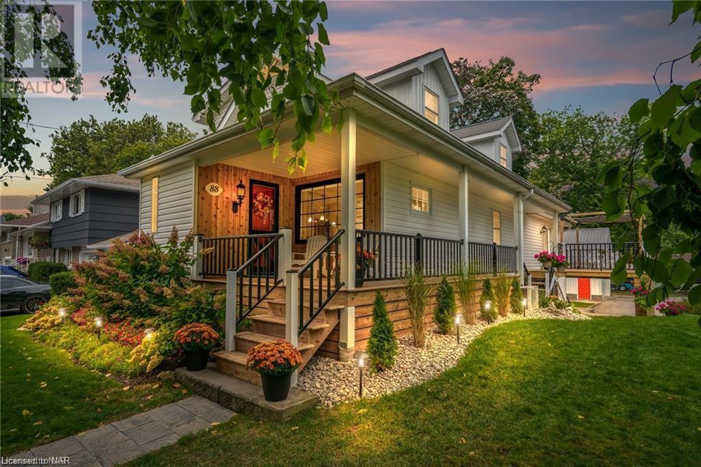Listings
View Listings
LOADING
247 Balsam Street
Welland, Ontario
Step into your dream family home, where modern updates meet timeless charm in a tranquil country setting in the city. This is 247 Balsam Street, Welland. This spacious abode boasts ample room for your growing family, with numerous updates enhancing it’s appeal and functionality. From the moment you step inside, you’ll be greeted by a sense of warmth and comfort, inviting you to create lasting memories. With three bedrooms on the second floor, optional guests quarters in the basement and three full bathrooms throughout the home, there is room for everyone. Entertain with ease in the expansive backyard, complete with a refreshing pool, perennial gardens and no direct rear homes. Picture summer barbecues, lazy afternoons lounging by the water and evenings spent relaxing on the multi-tier deck. With nothing left to do but move in and start making memories, seize the opportunity to embrace country in the city. Welcome home to a place where every day feels like a getaway. Updates include: New Nordik Windows on main and upper, newer A/C, newer fence on both sides, LED Lights, newer Garage Door and Opener, numerous Pool upgrades, Quartz countertop, kitchen sink and faucet, backsplash, basement bathroom, electrical, new sump pump and sewer pump, wet bar, fire pit with stone (id:50705)
RE/MAX Niagara Realty Ltd
52 Maitland Street
Thorold, Ontario
This quaint home is a well-maintained 3 bedroom house located in a quiet neighbourhood directly accross from a playground and park. This home offers lots of value – location, amenities, access, gently lived in and well built. The home was largely refinished in 2009 and is in immaculate condition – very well maintained. New weeping tiles in 2009 and water mains replaced in 2015. Furnace, HWT and roof replaced in 2009. Your backyard is large. The basement is partially finished with a high ceiling, 3 piece roughed in bathroom. This home provides the space for a young family, the opportunity to entertain, a place to relax and the quietness of a established neighborhood. You have easy access to all main commuting routes, amenities such as places of worship, shopping, medical, etc. are nearby. This is a great home, in a great area… take a look today! (id:50705)
RE/MAX Niagara Realty Ltd
3438 Black Creek Road
Stevensville, Ontario
Quiet setting in country like environment for this 2 Bdrm, 2 Bath Backsplit w/ Hardwood floors & composite front deck w/ vinyl railings situated on large 75×170 lot w/ attached single garage PLUS detached 30×30 concrete block shop w/ hydro & gas heat. Located within a small development along Black Creek w/ community centre & local church near the Niagara Falls, Welland & Fort Erie borders with quick & convenient highway access. The main floor layout consists of eat-in Oak kitchen with newer counter tops & cozy dinette area that overlooks the RR below + roomy Living room & Dining room open to the bright & spacious 12×36 Sunroom addition. Oak stairs lead to the upper level consisting of 2 Bedrooms, including large Master w/ w/i closet & ensuite privilege to 4pc main bath w/ 1pc tub enclosure w/ jetted tub. The fully finished 1st level of basement features large L-shaped RR w/ gas FP/Stove w/ brick surround, 3pc second bath & walk out access to Sunroom. The partially finished 2nd level basement houses the laundry & utility rooms along with a large finishable space (previously used as commercial catering kitchen) w/ cabinets, sink & oversize exhaust hood. Furnace & C/A ( approximately 10 years old ), Hardwood floors thru out 2 main levels, double wide asphalt drive extends all the way back to detached shop and provides room to park an RV or up to 10+ cars. Seller currently in the process of repairing a leak in the basement foundation with warranty transferable to new owner. (id:50705)
Coldwell Banker Advantage Real Estate Inc
7711 Green Vista Gate Unit# 716
Niagara Falls, Ontario
ONE OF THE FINEST, MOST LUXURIOUS UPGRADED 7TH FLOOR SUITES TOP OF THE LINE UNIQUE LUXURY KITCHEN THAT EXTENDS TO CEILING WITH ITALIAN HANDLES FROM ITALY, AMAZING ITALIAN IMPORTED SOLID MARBLE SLAB COUNTER-TOPS, BACK-SPLASH & ISLAND; SOLID THICK REAL HARDWOOD FLOORS, LUXURY UPGRADED BATHROOMS WITH GLASS/TILE SHOWERS, MARBLE FLOORS & PORCELAIN FLOOR TO CEILING WALL TILES, ENTIRE BATHROOM WALL IS MIRRORED, 9 FT. FLOOR TO CEILING WINDOWS. FINE MODERN LIGHT FIXTURES WITH REMOTE, ALSO MANY POTLIGHTS THROUGHOUT, ENTIRE CONDO PROFESSIONALLY REPAINTED WITH TOP OF THE LINE 3 COATES OF BENJAMIN MOORE PAINT, 9 FT CEILINGS, OPEN CONCEPT.PRIVATE COVERED BALCONY OVERLOOKING NATURE, THE 18TH HOLE OF JOHN DALEY’S THUNDERING WATERS GOLF COURSE, SKYLINE VIEWS OF NIAGARA FALLS ALONG WITH AMAZING SUNSETS FROM BALCONY. INSUITE LAUNDRY, INDOOR POOL, GYM, HOT TUB, SAUNA, YOGA, PARTY ROOM, CONCIERGE, THEATRE RM, GUEST SUITE, DOG SPA, 1 PARKING SPOT. 5 BRAND NEW APPLIANCES, STORAGE LOCKER FREE INTERNET ENJOY LIFE HERE-NO TRAFFIC, NO NOISE, JUST NATURE & VIEWS. GREAT INVESTMENT PROPERTY! IMMEDIATE POSSESSION! 1 FLOOR BELOW SUB PENTHOUSES & THE PENTHOUSE FLOORS WHICH ARE FOR SALE FROM $2 M-$5 MILLION! (id:50705)
Century 21 Today Realty Ltd
24 Lamb Crescent
Thorold, Ontario
BEAUTIFUL premier built Two Storey home in high demand area Hansler Heights. Features 1440 sq ft of move-in living space with 3 bedrooms and 2 1/2 baths. Offers contemporary open concept living, kitchen and dining spaces. Kitchen features sliding patio doors. Quality engineered hardwood floors and tiled flooring. Uprades include pot lights in kitchen, stainless steel appliances and main floor laundry. Master bedroom features walk in closet and 4 pc ensuite. A full unfinished basement with bathroom rough-in and walkout, and private asphalt drive completes this home.Centrally located close to schools, amenities, minutes to Brock University, Niagara College, Pen Centre shopping and Hwy 406. (id:50705)
Canal City Realty Ltd
25 College Street
Fonthill, Ontario
Fantastic location in the heart of the Village of Fonthill. Minutes walk to the centre of town. Folks come from all over to enjoy our summer concerts, the Tuesday night supper nights and farmers market, gelato and our quaint shoppes and restaurants. If you need schools, those are minutes walk as well. Not often can you find a 223 ft deep lot right in the centre of town. You’ll love the warm styling in this cozy home with all sorts of great updates. The kitchen was custom designed(2014) with quartz counters, a contemporary backsplash andcomfortable cork flooring & modern stainless appliances. The current owner opened the back of the dining room and installed extra largesliding doors(2014) that lets the sun shine in and provides access to the yard and raised deck(replaced 2014). The main floor provides plenty of room for your formal dining room plus living room in this open concept main floor. Main floor primary bedroom is convenient and rearfacing. The upstairs bedroom is really spacious with a separate/ loft area. You’ll love this basement with a rec room and bedroom. Egress window was installed 2023 sending lots of natural light to this bedroom. All other basement windows were replaced same year. This charming home on a wonderful old Fonthill street right in the centre of Pelham is ready for you to move right in! Weeping tiles done 2014,garage flat roof replaced 2015. Numerous updates to flooring, drywall and paint throughout. (id:50705)
Royal LePage NRC Realty
7472 Mountain Road Unit# 1
Niagara Falls, Ontario
LAST UNIT LEFT! Massive size bungalow and basement (over 1700sf main floor plan)! A very rare find is its 2 basement AND 2 garage access! Yes! The basement has its own separate entrance AND garage access (view/click on media/Video Tour to see the lay-out). Also 6 extra large basement windows with rough in for bathroom and kitchen. 200 amps. This is SO ideal for having a totally separate in-law suite AND still have half of the basement with your own bright and spacious extra living space! Fantastique luxurious curb appeal with its stucco and stone exterior finishes, double wide concrete driveway and 2-car garage. Open concept design, so many luxurious features: 10’ flat ceilings with vaulted ceiling in the great and dining room, gorgeous white kitchen with crown molding and soft closing drawers, extra large island, quartz counter tops, trendy light fixtures, gorgeous dining chandelier, fireplace with mantel, transom windows throughout main level, wide plank flooring, ensuite double sink, large shower, soaking tub, walk-in closet. Main level laundry room. Covered patio. 200-amp electrical service, insulated basement, central vac rough in. NO rentals; furnace, central air and superior quality water heater are owned. Situated in the prestigious North end of Niagara Falls on Mountain Road in an exclusive community of 3 Townhomes. Near Firemen’s Park. Quick/easy access to QEW hwy. Just minutes from our famous Falls entertainment and shopping malls. Furniture negotiable for sale to Buyer. (id:50705)
Royal LePage NRC Realty
660 Line 2 Road
Niagara-On-The-Lake, Ontario
This Maracay Taro Model home has been meticulously maintained and enhanced with over $100,000 worth of tastefully chosen upgrades! The large lot has been beautifully landscaped with no rear neighbours. Line 2 is a desired street due to its location, within walking distance to shopping, banks, the post office, arena, park, brewery, hair salons and wineries. The upgrades include a large concrete driveway (2011), a Lifetime Hy-Grade Steel roof (2016), custom front door (2018), new engineered hardwood flooring, custom built book shelf around the gas fireplace, new kitchen including Cambria Quartz counters and island (2018) and stainless steel LG appliances. The living room has three floor plugs for additional lighting or electronics, main floor laundry, a front room that can be used as an office, spare room or den as well as a beautiful covered front porch with a sun shade on the West side. The unfinished basement has plenty of storage and a rough in for a 3 piece bathroom. The back yard has stairs to an interlock brick patio for entertaining. A wonderful neighbourhood with a nice mix of retirees and young families. This home is a must see and easy to show! (id:50705)
Royal LePage NRC Realty
8109 Brookside Drive Drive
Niagara Falls, Ontario
Introducing 8109 Brookside Drive in picturesque Niagara Falls, where modern elegance meets comfort in this captivating new 2-storey residence. Boasting a harmonious blend of style and functionality, this home offers 4 bedrooms and 3 bathrooms, inviting you to embrace a lifestyle of luxury and convenience. Upon entry, be greeted by a spacious great room, perfect for relaxed gatherings and leisurely moments. Follow the corridor to discover an inviting open-concept eat-in kitchen and a snug living area, ideal for both casual dining and entertaining. Adorned with stainless steel appliances, ample cabinetry, and a seamless flow to the backyard porch, the kitchen becomes a culinary haven for culinary enthusiasts and hosts alike. Plus, enjoy the added convenience of main floor laundry. Upstairs, retreat to four generously proportioned bedrooms, including a lavish primary suite featuring a deluxe 4-piece ensuite with a separate tub and stand-up shower, as well as a walk-in closet, offering a serene sanctuary for rejuvenation. The second floor also boasts a secondary 4-piece bathroom for added convenience. Enhancing the allure of this home, discover upgraded hardwood flooring throughout, elevating the aesthetic appeal and durability of the living spaces. Additionally, the side door entrance to the basement provides an opportunity for a future rental unit, with plumbing rough-ins already in place. The kitchen boasts upgraded KitchenAid appliances, combining style and functionality for culinary enthusiasts. Situated in a desirable neighborhood, this property is close to great schools, ensuring access to quality education for growing families. With its abundance of windows illuminating every corner, this residence exudes warmth and charm at every turn. Step outside to the expansive yard, where endless possibilities await for outdoor enjoyment and relaxation. (id:50705)
RE/MAX Niagara Realty Ltd
32 Walnut Street
Port Colborne, Ontario
OPEN HOUSE SATURDAY, MAY 11TH 2-4 PM. Pride of ownership shines in this 3 bedroom, plus den home located in sought after Port Colborne neighbourhood. Ideal location to raise your family or retire in a quiet and safe community. Exceptional side split within walking distance to the Lake, conservation areas, beaches, biking and walking trails. Close to Port Colborne Marina and all the boating fun and fishing offered by Lake Erie. The endless updates Sellers have given this home within a few years will require a special detail sheet. Just a few updates to mention include the Trane furnace in 2023, Rinnai Tankless Hot water Heater in 2023, Generac Generator 2023 backs up entire house, Central air conditioning replaced 2018, Multiple vehicle, exposed aggregate driveway in 2022. Garage door new in 2021. Bright Eat-In Kitchen, Dual fuel gas stove new in 2022 and Bosch built-in dishwasher in 2020. Spacious and bright 4 season sunroom with free standing gas heating unit was totally updated in 2019 including new insulation in walls and floors. From your eat-in kitchen you will enjoy stepping out onto to a composite deck with cedar panels added in 2018 and a pergola in 2020. Home Sump pump with back up. Enjoy beautiful front and rear gardens with new shed in 2018 and greenhouse in 2019. This home has qualified as a Wildlife Friendly Habitat within just a few years. Nothing to do except make it yours, move in and enjoy pride of ownership. DEFINIELY WORTH A VIEW!! (id:50705)
Royal LePage NRC Realty
4 Tulip Tree Road
Niagara-On-The-Lake, Ontario
Welcome to your dream bungalow, nestled in St. David’s. Crafted in 2011 by esteemed builders Rinaldi Homes, 4 Tulip Tree Rd spans over 2000sqft of finished living space, complete with luxury touches and premium enhancements that offer peace of mind for years to come. Step inside to discover a formal dining area leading to an open-concept kitchen and living room. The kitchen, a masterpiece with a custom Elmwood Maple design, showcases a sizable granite island, built-in appliances, and elegant California shutters which are found throughout the home as well. Meanwhile, the living room features an oversized window offering comforting views of the private backyard, complemented by a cozy electric fireplace for the cooler days. The primary bedroom, discreetly situated on the main floor, presents a lavish 5+pc bathroom designed to give a spa-like experience, complete with a jetted tub, granite counters & double sinks. Additionally, the main level hosts a convenient laundry room featuring granite countertops, a deep laundry sink, and the mudroom leading to the attached double car garage. On the lower level, indulge in even more luxurious space—a gas fireplace, an extra bedroom with ample closet space, a 4pc bath, an office as well as the expansive rec room to offer versatility, serving as a potential home gym, a children’s play area, or more. Concealed in this lower level are brand new, modern amenities: a new and owned on-demand hot water system, along with a Culligan WiFi Softener, Culligan Smart Reverse Osmosis system. Notably, a brand new AC system and furnace ensures peace of mind for years to come. Outside, revel on the covered deck/patio, recently upgraded with top-notch Trex Select composite material. The property’s front and back irrigation system ensures effortless and well-maintained yards, perfect for low maintenance living while complete fencing ensures privacy and safety. Don’t miss the opportunity to make 4 Tulip Tree your home. (id:50705)
Revel Realty Inc.
88 Tennessee Avenue
Port Colborne, Ontario
Offering a glimpse of Lake Erie from across the road, you will instantly fall in love with this hidden gem!! Historic wrought-iron gates will welcome you to this very sought after Port Colborne location. Minutes away from Downtown Port Colborne, Marlon Marina & Yacht Harbour, Lake Erie, golfing, the Friendship and Long Beach Conservation Park for all your outdoor activities. This 3+1 bedroom, 2 bathroom home offers over 3000 sq feet of total living space. The front door welcomes you into a cozy foyer from a beautiful wrap a round wood porch. From there you enter into an open concept gourmet kitchen with granite counter tops, stainless steel appliances, wine fridge and sit up island with plenty of storage. An office/den off the kitchen that can be converted back into a main level 4th bedroom. A large inviting living room with gas fireplace and stunning wood work both on the ceiling and hardwood flooring throughout the entire main floor. Side sliding doors that lead you a side deck seating area with access to the wrap a around deck. Upstairs offering 2 spacious bedrooms with plenty of storage and a 4 pc main bath. A fully finished basement offering a full open concept rec-room with a sliding door walk out to a covered seating area. A basement rec-room, bedroom and laundry utility area finishes off the lower level. The separate entrance basement walkout makes it ideal for a potential in-law suite or second unit. Home heated by efficient natural gas (Water Radiant Heat) & cooled by efficient ductless air conditioning units. Fully paved driveway for ample parking and a detailed double car garage, finishes off this rare opportunity! (id:50705)
RE/MAX Garden City Realty Inc
No Favourites Found
I’m Here To Help You

Real estate is a huge industry, with lots of small and large companies. Don’t get lost in the crowd. Rachel Stempski is a professional realtor that can help you find the best place to live, sell your current home or find a new investment property that’s perfect for you.
