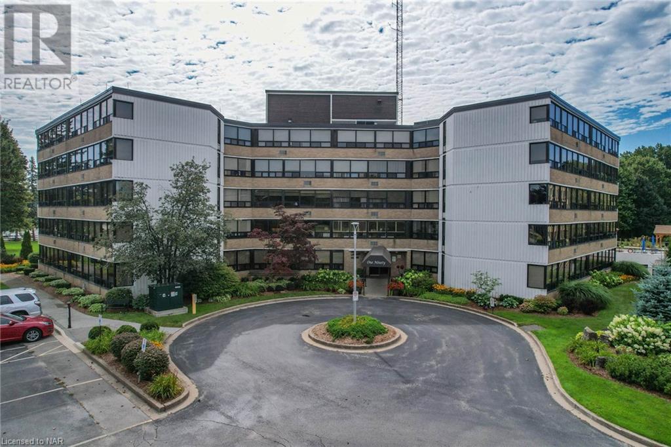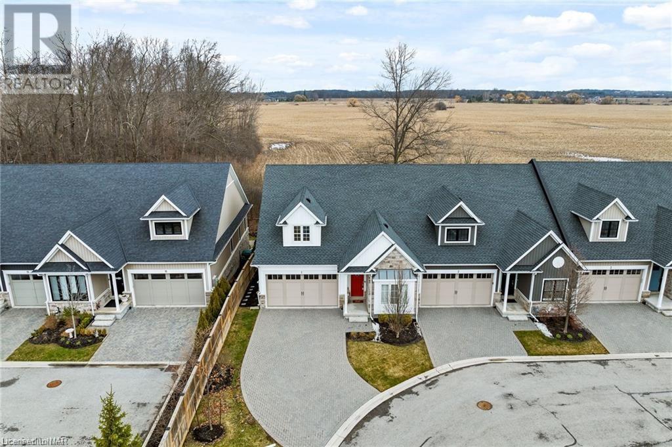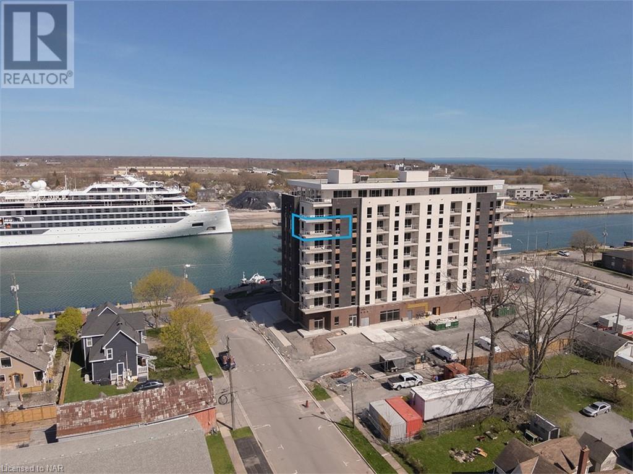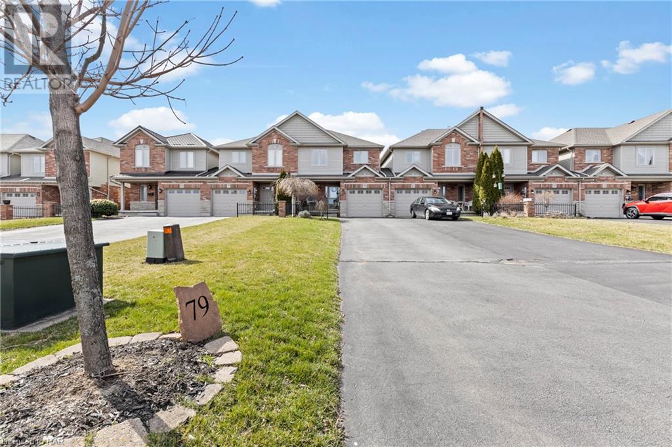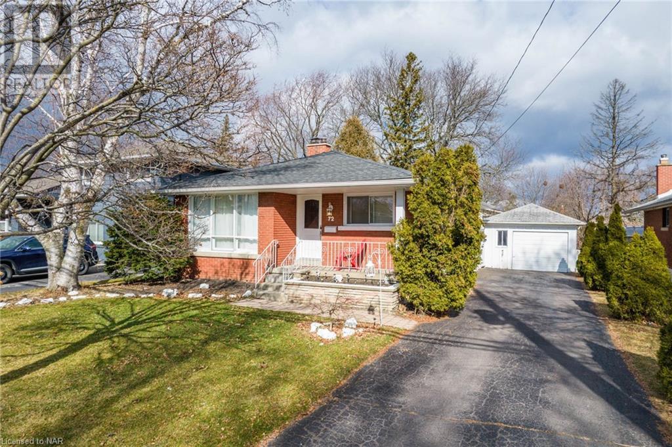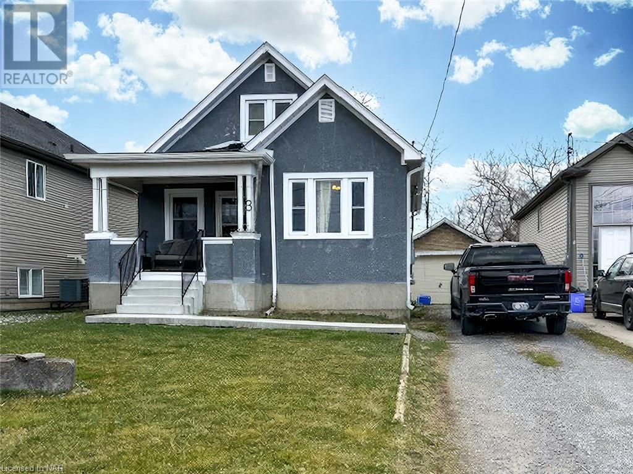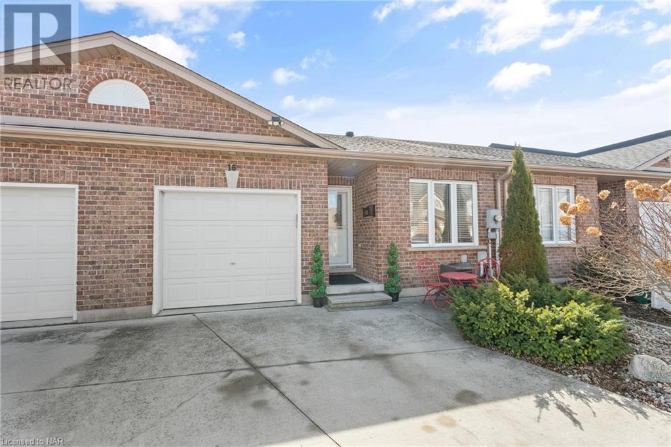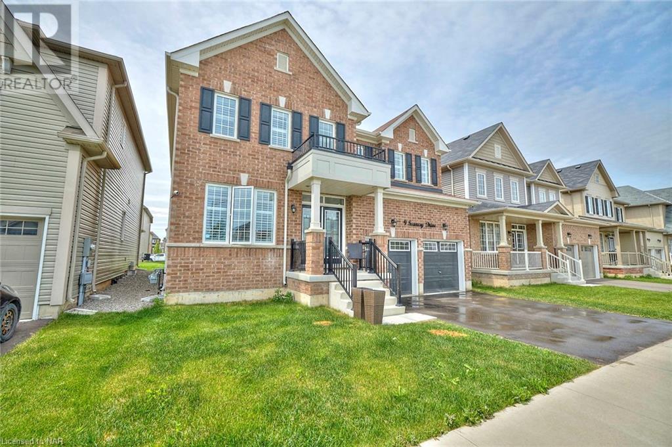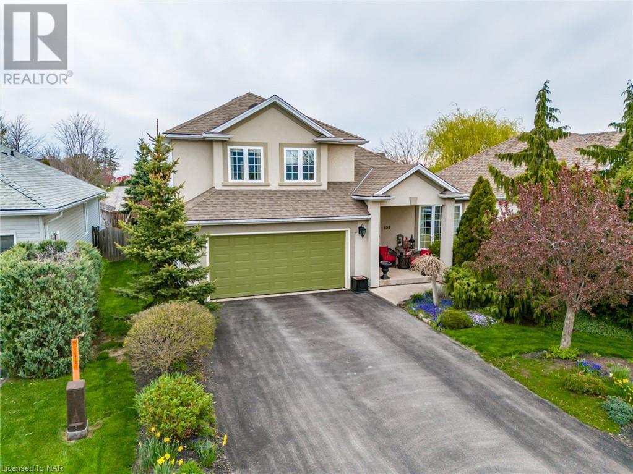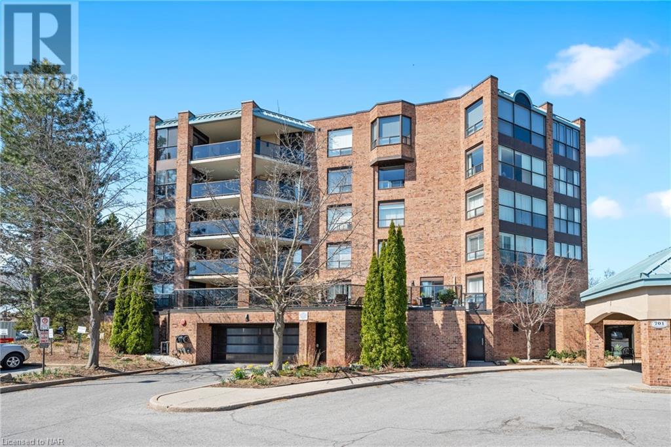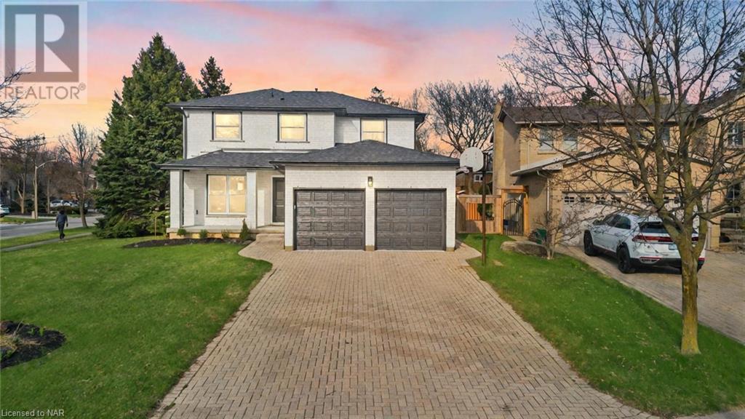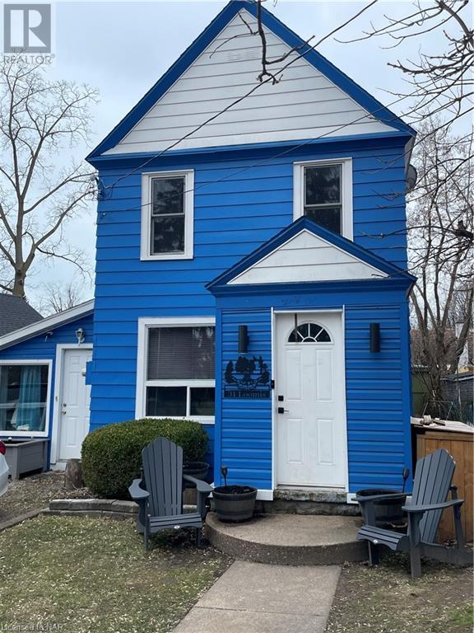Listings
View Listings
LOADING
190 Hwy 20 W Highway Unit# 308
Fonthill, Ontario
Welcome to one of the most beautiful condo properties in all of Niagara! You’ll love the spectacular 3rd floor view of the treed property and sunsets. The size of this unit will surprise you. As large as a bungalow with space for all your furniture. The bright white galley kitchen has plentiful granite countertops and backsplash that extend to the cozy office.The huge great room is the focal point of this large unit. There’s more than enough space for LR/FR and your dining room furniture. Master BR has a large ensuite with a double sink vanity. To make this Master really luxurious, a walk in closet has been added. This unit has a bonus office /den with granite desktop and built in cabinetry. Storage closets have been constructed throughout. Central vac for easy clean ups. The second bathroom is another full bathroom Exterior walls have been reinsulated by the previous owner. Wiring updated throughout. Facing west and south, mature trees compliment your view. Autumn is the perfect time to view the great inground pool, tennis courts, bbq area and gardens. Enjoy the easy access of hwy 20 with a country feel and energizing powers of nature right from your windows Your own resort awaits. In summer you can enjoy the inground pool, community BBQs. The lower level has underground parking and an indoor carwash. Make use of the party room, library and workout room when you need extra space for your family functions. If you are looking to lock and go, or you’ve had it with shovelling and mowing, this is a wonderful lifestyle! Locker and underground parking included. What an ideal lifestyle for professionals or seniors! (id:50705)
Royal LePage NRC Realty
5622 Ironwood Street Unit# 1
Niagara Falls, Ontario
END UNIT, NO REAR NEIGHBOURS, 1380 sq/ft with finished basement is located at 1-5622 Ironwood St, in scenic Niagara Falls. This elegant and modern home is the perfect blend of comfort and style. The home features a well-designed layout with 2 bedrooms and 2 bathrooms upstairs, and an additional bedroom and bathroom downstairs, offering both privacy and convenience. One of the highlights is the beautifully finished basement, with large windows that flood the space with natural light, enhancing the open layout that is ideal for a variety of uses. The high-end finishes throughout the house ensure a contemporary and upscale living experience. Located just off Garner Road, the townhouse is moments away from Lundy’s Lane, placing a plethora of amenities like shopping, dining, and entertainment within easy reach. Additionally, as an end unit with no rear neighbours, this townhouse offers an added sense of privacy and tranquility, a rare find in such a sought-after area. This property is more than just a house; it’s a lifestyle choice for those seeking a blend of modern luxury and convenience, ideal for families, professionals, or anyone looking for a serene yet connected living space in the heart of Niagara Falls. (id:50705)
RE/MAX Niagara Realty Ltd
118 West Street Unit# 705
Port Colborne, Ontario
Get ready to make your move on June 28, 2024 to this SouthPort Condo. Perched at the mouth of the Welland Canal at Lake Erie, this condo promises not just a home, but a lifestyle brimming with ease and adventure. With its prime location, this impeccably designed building offers more than just a place to live—it’s a gateway to unforgettable experiences. Inside unit 705, the ‘Voyage’ floor plan unfolds across 1,114 sq ft of open-concept space, featuring a kitchen and living room adorned with 9’ ceilings and an inviting electric fireplace. Step out onto the expansive corner balcony and drink in the breathtaking views of Port Colborne, with vistas stretching along West Street & the iconic Clarence Street bridge. Two bedrooms, 2 bathrooms (including an ensuite), a walk-in closet, in-suite laundry, ensures comfort and convenience at every turn. Every detail has been carefully considered, from the professional interior design to the thoughtfully selected features & upgrades. Revel in the elegance of quartz kitchen counters, floor-to-ceiling cabinets, a sleek subway tile backsplash, under-cabinet lighting, stainless steel appliances, vinyl plank flooring, motorized roller shades, pot lights, & porcelain tiles. Included with the unit are a storage locker and an exclusive parking space. Outside your doorstep, discover the vibrant charm of Port Colborne’s historic West Street cafés, boutique shops, and scenic canal-side promenade. For outdoor enthusiasts, Sugarloaf Marina, HH Knoll Park, sandy beaches, and golf courses are just moments away. Conveniently located, this haven is only a short drive from Niagara Falls, St. Catharines, and the Peace Bridge at Buffalo, with Oakville and the GTA within easy reach in just over an hour. (id:50705)
RE/MAX Niagara Realty Ltd
79 Sumner Crescent
Grimsby, Ontario
Besides location- highway access, close to schools, parks and the lake… this stunning and spacious 3 bedroom, 2.5 bath, Losani Freehold townhouse offers all these upgrades we can’t stop talking about: -New Furnace & A/C(2015) -New Roof(Dec 2021) -Hardwood in living room & master -Master window replaced with noise decibel rating window -New living room patio doors & windows(2015) -Granite countertops, kitchen, island & bathrooms -living room custom wall built-in unit ash & stone professionally built -custom built exterior pergola, flagstone & walkway -upgraded lighting in bathrooms -upgraded fixtures and fans in bedrooms -Ring doorbell -garage door opener(1 remote) -ADT panel(not connected, as-is) -many new finishes and freshly painted. A real must see! Don’t delay, book your viewing today! (id:50705)
Keller Williams Complete Realty
72 Sanatorium Road
Hamilton, Ontario
Welcome to 72 Sanatorium Road. Located in Hamilton’s sought-after West Mountain area. Close to Mohawk college, Lincoln M Alexander Pkwy, Highway 403 and major shopping. This solid brick bungalow offers 3 bedrooms and 2-bathrooms. Walk into an open concept kitchen and living room area with hardwood floors throughout. 3 bedrooms on the main floor and an updated 4-piece bathroom. Separate side entrance to the basement. Large rec room with a fireplace. Huge Storage area and laundry room. With a 2-piece bathroom. Detached garage and large drive that can fit four vehicles with a good size fenced yard. (id:50705)
RE/MAX Niagara Realty Ltd
3 Cleveland Street
Thorold, Ontario
Cute as a button- 3 bedroom 1.5 storey with park exposure on dead end street. Walkable to downtown and public transit access to major mall and Brock University. Updates include roof shingles, windows, wiring in, furnace and air conditioner. Hardwood floors throughout and covered front porch, and enclosed rear sun room. New poured concrete patio and walkway plus single car garage and ample parking. (id:50705)
Boldt Realty Inc.
16 Bluegrass Crescent
St. Catharines, Ontario
Welcome to 16 Bluegrass Cres, step into this beautifully renovated 2-bedroom, 2-bathroom freehold town bungalow nestled in the heart of St. Catharines, prepare to be wowed. No expense has been spared in transforming this gem into the perfect blend of style and comfort. Upstairs and downstairs, every corner has been meticulously renovated to meet the highest standards. The kitchen is a chef’s dream, boasting sleek Eurostyle cabinets, stunning quartz countertops and backsplash, silgranite undermount sink, stainless steel appliances, and skylight. As you enter the living and dining area, you’ll be greeted by freshly painted walls, elegant herringbone engineered hardwood flooring, and dazzling lighting fixtures that create a touch of elegance. The bathrooms have also undergone a stylish makeover, ensuring that every inch of this home exudes modern charm. Function meets convenience with a main floor laundry that includes the washer and dryer. Step outside onto the large back deck, complete with a charming gazebo, perfect for enjoying the outdoors in comfort and style. The lower level has been meticulously finished with waterproof luxury vinyl flooring, potlights, and an added bonus room! Additional features include full concrete driveway and a single-car garage. Recent updates including (2021) roof, (2022) air conditioner, and (2023) furnace, ensuring worry-free living for years to come. Don’t miss your chance to own this exquisite sanctuary, where luxury meets convenience in every detail. Just minutes to the Pen Centre, Shopping, and Highway 406. (id:50705)
RE/MAX Garden City Realty Inc
9 Seanesy Drive
Thorold, Ontario
Discover the epitome of modern elegance and functionality with this stunning 2021-built home at 9 SEANESY Drive, Thorold, Ontario. This all-brick, two-storey gem offers a perfect blend of luxury and practicality, making it an ideal choice for those seeking a sophisticated living space with an in-law suite below. The home boasts a chic, gourmet kitchen complete with a spacious island, butler’s pantry, and quartz countertops, complemented by stylish cabinetry. With six bedrooms and ample storage, this residence is well-suited for a growing family or those desiring space for guests or a home office. The lower level reveals a fully complete in-law suite, offering both privacy and comfort, making it an excellent space for extended family. The main level’s laundry, high-quality flooring, and a double garage with additional storage underscore the home’s blend of elegance and convenience. Located in a prime area with proximity to shopping, schools, golf courses, and transportation, the property combines comfort with accessibility. The outdoor space, featuring a porch for year-round enjoyment. Key features include: – A fully finished in-law suite in the lower level. – Luxurious finishes throughout, including two walk-in closets, butler’s pantry, and quality flooring thru-out the main level, stone counters, fireplace in great room. – All rooms are generous in size to accommodate a growing family – The lower level offers beautiful kitchen tile flooring, a luxury bathroom, 2 bedrooms, a living room with full space for a 2nd family. – This home is totally equipped with appliances with 2 kitchens and a common laundry area, – Modern appliances such as a gas stove, refrigerator, washer, dryer, and dishwasher. – Concrete foundation and a solid brick exterior for lasting durability. This home is not just a living space but a statement of refined living in Thorold, offering a unique lifestyle opportunity for discerning buyers. (id:50705)
Century 21 Today Realty Ltd
155 Loretta Drive
Virgil, Ontario
Situated on a quiet street in beautiful Virgil, 155 Loretta Drive is being offered for sale for the first time since it was built in 2004. With a great K through grade 8 school (Crossroads Public School), shopping amenities, restaurants, arena, community centre and a top-notch hardwood store, you’ll find just about everything you need in Virgil. Want to pop into Old Town NOTL? Great news. It’s just a short drive or bike ride to Queen Street. The home is a traditional 2 storey with all 3 levels finished. The main level offers a versatile plan with a large formal room at the front of the home (currently dining room and living room), with a kitchen, dinette area and family room across the back. Note the gas fireplace and patio doors from the family room which lead out to a large deck (with gazebo) and beautifully landscaped backyard. There is direct entry in from the double garage as well as a laundry area and 2 piece powder room rounding out this level. Head upstairs and you’ll find 3 bedrooms including a full primary suite with a 4 piece ensuite (double vanity and a walk-in shower) as well as a full walk-in closet. The other 2 bedrooms share the upstairs 4 piece bathroom. Note the convex stair treads, one of the trademarks of the builder. The recroom is a large L-shaped area totaling just over 500 sq.ft. in size. Note the egress window which would allow for the creation of an additional inlaw or bedroom set-up. The home was constructed using Thermapan construction, which replaces traditional stud and batt insulation construction with Structural Insulated Panels. This is a highly efficient, structurally superior home. A quick look at the annual utility and operating costs show the benefit of this type of construction. This is a solid, comfortable 2-storey that you will be proud to call home. Check out our website for more information. (id:50705)
Bosley Real Estate Ltd.
701 Geneva Street Unit# 2305
St. Catharines, Ontario
Open House Saturday April 27th 2 – 4 pm LAKEFRONT LIVING! Welcome to THE RESIDENCES AT BEACHVIEW PLACE! Enjoy this spacious condo almost 1800 sq ft with recently renovated custom kitchen and both bathrooms. The southern exposure fills this unit with natural light. Perched along the beautiful Waterfront Trail where you will enjoy spectacular sunsets. Spend time in the summer hanging by the in-ground pool, card room or pick out your favourite book in the library. Enjoy workouts in the on-site gym and relax in the sauna afterwards. The unit also features one indoor underground parking spot as well as another outdoor parking space. This Northend beauty is close all amenities including world renowned wineries, restaurants and breweries. You will LOVE where you LIVE! (id:50705)
RE/MAX Niagara Realty Ltd
17 Barbican Trail
St. Catharines, Ontario
Welcome to 17 Barbican, this exquisite newly rebuilt home nestled in a highly sought-after neighborhood known for its tranquil atmosphere, family-friendly vibe, and convenient amenities. This stunning residence perfectly combines luxury and functionality, offering a premium living experience.Situated on a large corner lot, this 5-bedroom (4+1) and 3-bathroom home boasts contemporary design and thoughtful layout. As you step inside, you’ll be greeted by an inviting ambiance highlighted by modern finishes and ample natural light throughout.The heart of the home is the spacious eat-in kitchen, which features abundant cabinetry, sleek countertops, and stainless-steel appliances. There’s ample room for a secondary table, complementing the expansive formal dining area nearby. From the kitchen, you have direct access to a sizable deck overlooking a private backyard—ideal for outdoor entertaining and relaxation. Upstairs, four generously sized bedrooms await, offering comfort and privacy for the entire family. The master suite is a true retreat, complete with a luxurious ensuite bathroom and ample closet space.This home also features a versatile fifth bedroom on the main level, perfect for guests or as a home office. The open layout seamlessly connects the living spaces, creating an ideal setting for everyday living and entertaining.Beyond the home’s impressive interior, the neighborhood offers a serene environment with parks, schools, and shops just moments away. Enjoy the convenience of nearby amenities while relishing the peace and quiet of this desirable community.Don’t miss the opportunity to make this beautifully crafted home your own—a rare blend of modern luxury and everyday comfort in a prime location. Contact us today to schedule a private tour and discover your dream home in this coveted neighborhood. (id:50705)
RE/MAX Niagara Realty Ltd
31 Loomis Crescent
Crystal Beach, Ontario
Welcome to 31 Loomis Crescent. Located in the very desirable Crystal Beach. Minutes walk to the rapidly expanding business area and Bay Beach entrance. This 3 bedroom 2 bathroom year round 2 story house has been completely modernized. Ready for the first time buyer or summer cottage rental owner to be. Come see the backyard oasis with pond and hot tub ready to go. Come have a look as summer is right around the corner. Owner is a registered Realtor. (id:50705)
Peak Performers Realty Inc.brokerage
No Favourites Found
I’m Here To Help You

Real estate is a huge industry, with lots of small and large companies. Don’t get lost in the crowd. Rachel Stempski is a professional realtor that can help you find the best place to live, sell your current home or find a new investment property that’s perfect for you.
