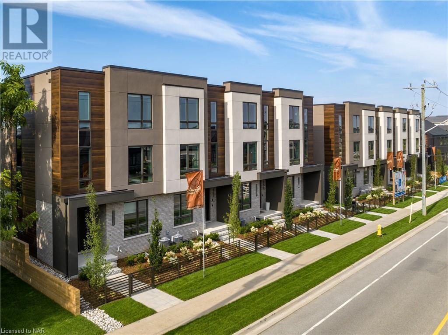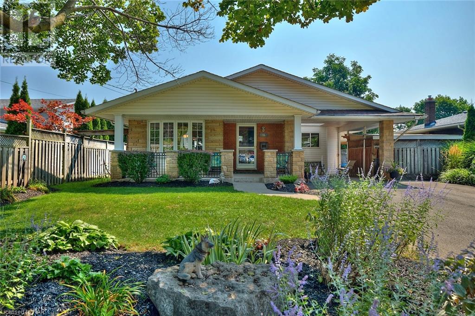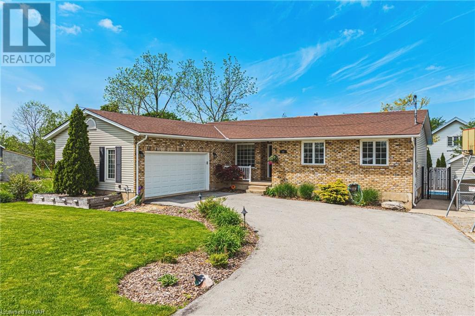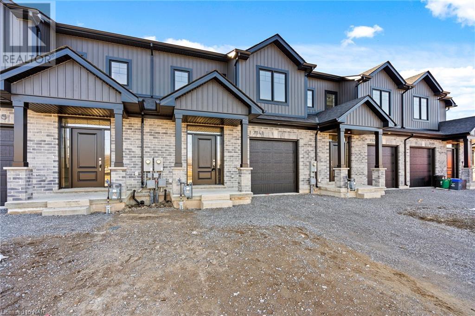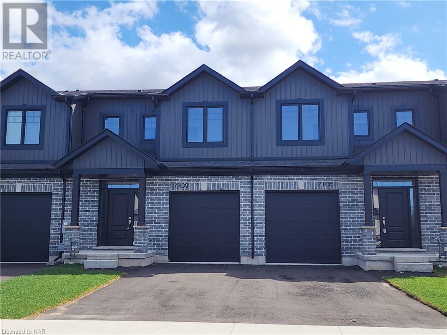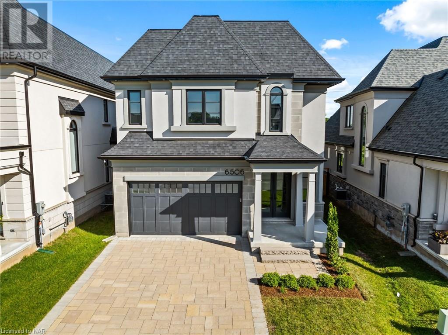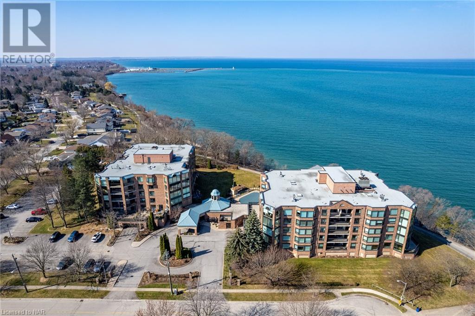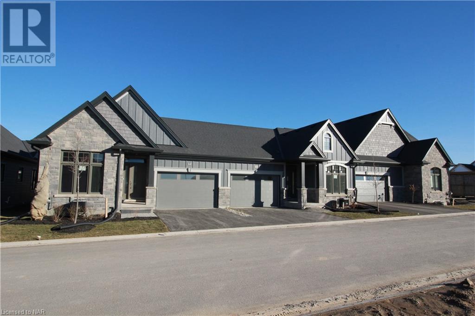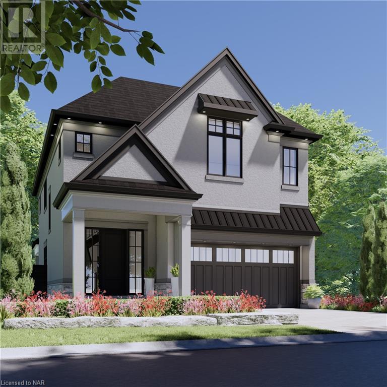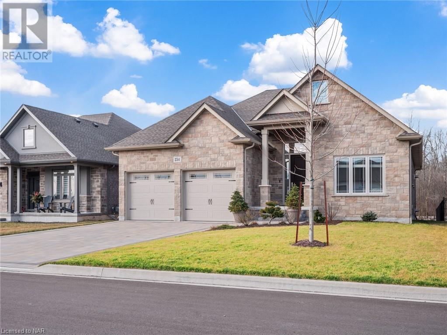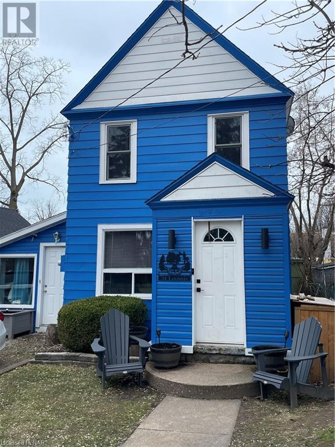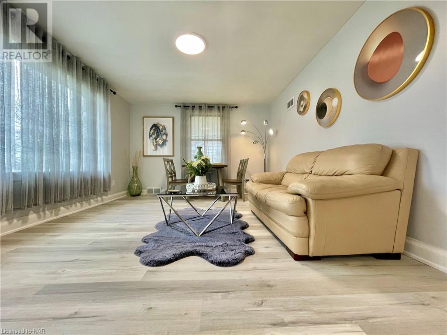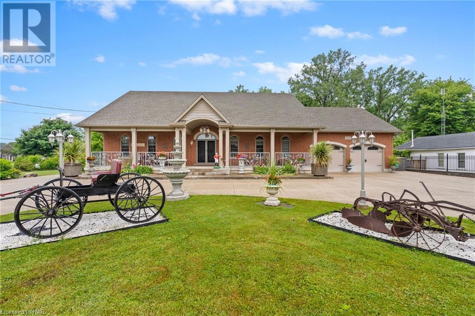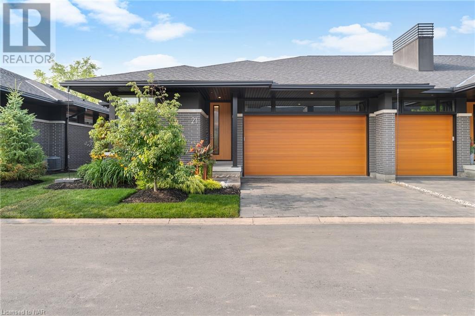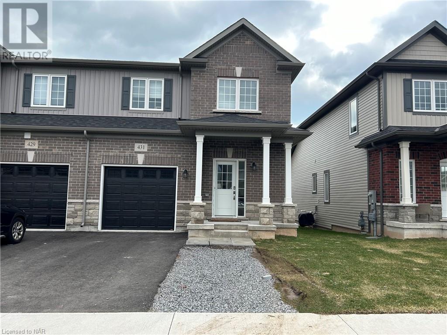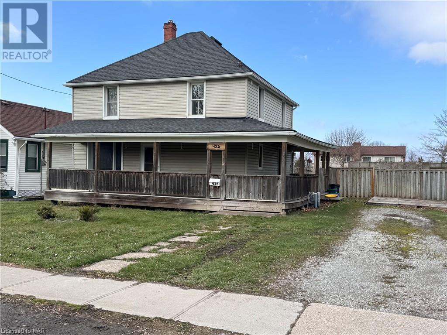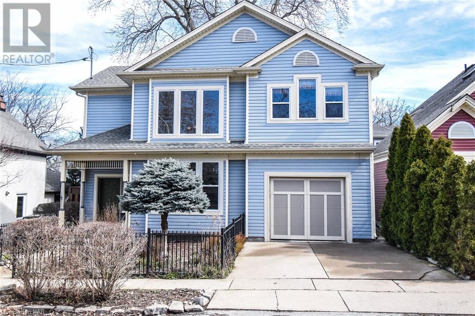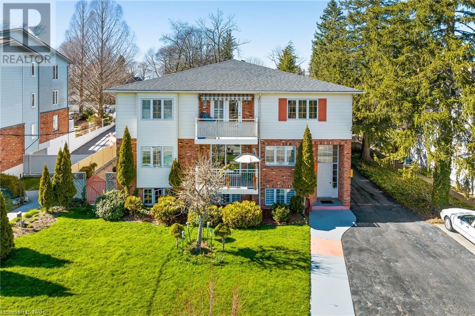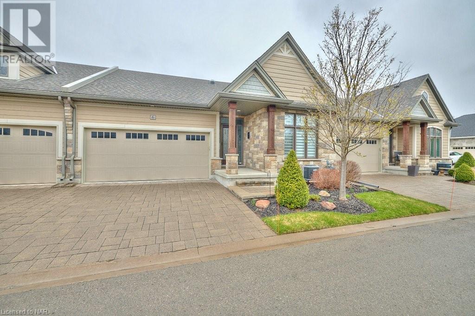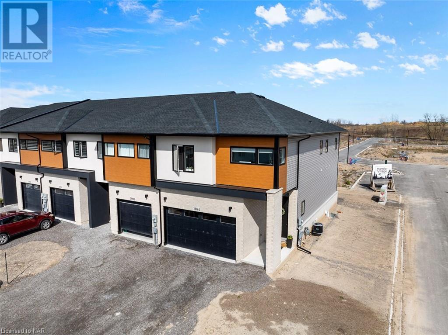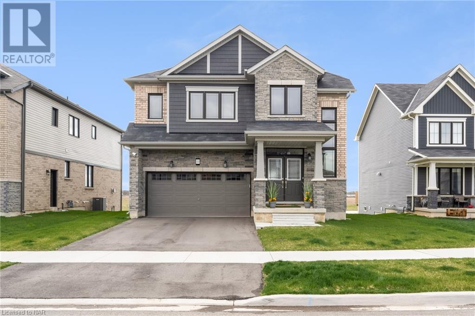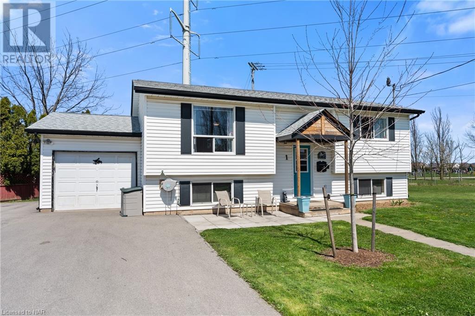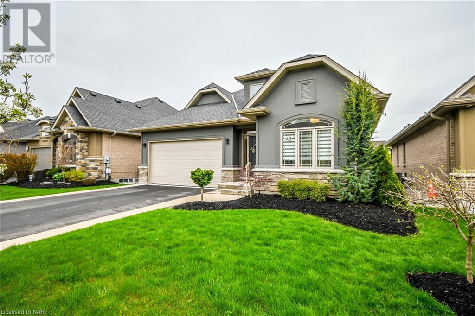Listings
View Listings
LOADING
151g Port Robinson Road
Fonthill, Ontario
Rinaldi Homes welcomes you to the Fonthill Abbey. Ride in your private elevator to experience all 4 floors of these beautiful units. On the ground floor you will find a spacious foyer, a den/office, 3pc bathroom & access to the attached 2 car garage. Travel up the stunning oak, open riser staircase to arrive at the second floor that offers 9′ ceilings, a large living room with pot lighting & 77 fireplace, a dining room, a gourmet kitchen (with 2.5 thick quartz counters, pot lights, under cabinet lights, backsplash, water line for fridge, gas & electric hookups for stove), a servery, walk in pantry and a 2pc bathroom. A full Fisher Paykel & Electrolux appliance package is included. Off the kitchen you will find the incredible 20’4 x 7’9 balcony above the garage (with frosted glass and masonry privacy features between units & a retractable awning). The third floor offers a serene primary bedroom suite with walk-in closet & luxury 5 pc ensuite bathroom (including quartz counters on vanity and a breathtaking glass & tile shower), a laundry, 4pc bathroom and the 2nd bedroom. Remote controlled Hunter Douglas window coverings included. Finished basement offers luxury vinyl plank flooring and a spacious storage area. Exquisite engineered hardwood flooring & 12×24 tiles adorn all above grade rooms (carpet on basement stairs). Smooth drywall ceilings in finished areas. Elevator maintenance included for 5 years. Smart home system with security features. Sod, interlock walkways & driveways (4 car parking at each unit between garage & driveway) and landscaping included. Only a short walk to downtown Fonthill, shopping, restaurants & the Steve Bauer Trail. Easy access to world class golf, vineyards, the QEW & 406. $280/month condo fee includes water and grounds maintenance. Forget being overwhelmed by potential upgrade costs, the luxury you’ve been dreaming about is a standard feature at the Fonthill Abbey! (id:50705)
Royal LePage NRC Realty
15 Highcourt Crescent
St. Catharines, Ontario
Just professionally painted and professionally renovated adding a third bedroom. Great location in North end very close to shopping and parks. Great for a family or a retired couple. 3 bedrooms, 2 bathrooms, (possible to add a fourth bedroom in lower level with minimal costs). Spacious living areas with gas fireplace in lower rec room. Other updates include:Roof 2021, furnace & HWT 2019, and pool pump 2023. Beautiful backyard with inground salt water pool, and covered patio. Perfect for outdoor gatherings. Very nice home. This home is Certainly worth a look! (id:50705)
Royal LePage NRC Realty
12 Biggar Road
Thorold, Ontario
Exceptional Waterfront Living in Port Robinson! Experience the perfect blend of tranquility and luxury in this stunning residence near the serene Welland River. This home offers three large bedrooms, including a luxurious master suite with a skylight-enhanced bathroom, providing a personal retreat for relaxation. The fully finished basement features an additional kitchenette, a cozy family room, an extra bedroom, and a full bathroom—ideal for retirees or families seeking a serene lifestyle. Step into a culinary paradise with an expansive kitchen boasting ample storage and vast countertop space. The true highlight, however, is the breathtaking backyard oasis. Here, a multi-tiered deck leads to a sparkling inground pool and a relaxing hot tub, set against the backdrop of lush greenery—perfect for hosting summer gatherings or enjoying quiet evenings under the stars. From your living room, gaze out at the water or explore the neighborhood’s community spirit with leisurely strolls along the riverbank. Don’t miss the chance to own a piece of paradise in Thorold’s desirable Port Robinson area. Live where every day feels like a vacation! (id:50705)
Emerald Realty Group Ltd
7101 Parsa Street
Niagara Falls, Ontario
Welcome to this exquisite newly built townhome in Forestview Estates, a proud offering from Kenmore Homes. This property is a blend of luxury and comfort with 3 bedrooms and 3.5 bathrooms and approximately 2100sq ft of finished living space. The highlight of this home is the newly added, fully finished basement with 11 pot lights, a 3pc washroom, legal egress window and provides additional space for a variety of uses, from entertainment or a guest suite for visiting family and friends. The kitchen is a standout with quartz countertops, 7 additional pot lights, full appliance package, 42 beautiful cabinetry and large island, making it a perfect blend of style and functionality. The comfort of living is enhanced by central air conditioning, ensuring a pleasant environment in the summer. Step outside onto the deck, an ideal space for a BBQ and outdoor entertainment. The home’s curb appeal is further accentuated by a neatly paved driveway. Every corner of this townhome speaks of quality and attention to detail, evident in the tasteful design choices. Located in the peaceful Forestview Estates, the community is known for its convenient location close to schools, Costco, Walmart, Rona, LCBO, movie theatre and great restaurants and quick access to QEW Highway. This townhome represents a unique opportunity to own a fully finished, brand new, quality built home at an affordable price perfect for First Time Home Buyer, Investors and Families. Contact us today to experience this perfect blend of style, comfort, and convenience firsthand. (id:50705)
RE/MAX Niagara Realty Ltd
6 Juniper Trail Trail Unit# 11
Welland, Ontario
Welcome to 6 Juniper Trail, in the Beautiful Rose city of Welland nestled in exclusive Drapers creek built by the award winning Rinaldi homes located in an exclusive enclave of only 17 Luxury Townhomes! This is your opportunity to secure one of the most desirable private end units with oversized upgraded basement windows, and the most Spacious and Private Setback Yard-space in the Enclave. Enjoy stunning views of Drapers creek surrounding this luxurious 3 Bedroom, 3 Full Bath, Contemporary Bungalow. Not a Single Detail has been overlooked…enjoy 9 ft. Ceilings on the main floor. Upgraded Designer Kitchen with Quartz counters, tons of counter space and cabinetry, spacious island breakfast bar overlooking eat-in dinette and open to Great Room with wall to wall windows, floor to ceiling natural gas fireplace and walkout to Covered Rear maintenance free TREX decking with glass rail system-perfect for entertaining!!! Built in natural gas bbq, spacious additional patio featuring complete privacy overlooking Drapers Creek Protected Conservation. Spacious Bedrooms. Primary Suite with large walk-in closet, ensuite bath upgraded with Heated Floors for your comfort, Glass shower and upgraded Envelope floor tiling. All bathrooms are upgraded with Raised Vanities. Main floor laundry room. Bright staircase leading to finished Basement with oversized window feature leads to spacious Family room, 3rd Bedroom, and full bathroom with upgraded tub/shower unit. Family Room with rough in for wet bar & unfinished storage area great as an exercise room or 4th bedroom if needed. All landscape and snow removal is covered right up to the front door! Conveniently located across from visitor parking for your guests. Nothing left to do but move in and enjoy a life of luxury! (id:50705)
RE/MAX Niagara Realty Ltd
7109 Parsa Street
Niagara Falls, Ontario
This Beautiful Freehold Townhome is built by Kenmore Homes. Offering 3 bedrooms, 3.5 bathrooms, and a finished basement. The main floor features 9′ ceilings, quartz countertops in the kitchen, 42 kitchen cabinets, 7 interior pot lights, a dinette area, 2pc bath and a Great room with a walkout to a deck where you can entertain. Next you will head to the Upper Level which includes a large primary bedroom with its own 3pc ensuite bathroom, 2 more bedrooms, Laundry and a 4 pc Bath. This home also includes central air conditioning, an asphalt paved driveway, APPLIANCES, single car garage with inside entry for added convenience, R/I central vac and R/I alarm system. Located in close proximity to plenty of amenities including Costco, Walmart, Lowes, Cinema, LCBO, Restaurants, Starbucks, Tim Hortons, Parks, Public Transit, Schools, and easy access to QEW highway. It’s perfect for families, first-time home buyers, downsizing or investors. THE FINISHED BASEMENT has a rec room for extra space to entertain, 3 pc bath, 11 pot lights, legal egress window an area to make a 4th bedroom or office. Don’t miss out on this opportunity. This is our final block. Please note pictures are of another similiar unit that has some different selections. The stairs in current units will be carpeted and colour of flooring will slightly differ. (id:50705)
RE/MAX Niagara Realty Ltd
6506 Lucia Drive
Niagara Falls, Ontario
Step into a world of elegance & sophistication with this breathtaking home located in the prestigious Terravita subdivision. This masterpiece of luxury, is a true gem with over $100,000 in upgrades, offering an unparalleled living experience. Envision yourself in a home where each space is crafted with the utmost attention to detail. The absence of rear neighbors, backing onto a tranquil walking trail, provides a serene and private retreat. The interior of this home exudes grandeur with 10′ high ceilings & 8′ doors that amplify the sense of space and luxury. The heart of the home features a cozy breakfast nook & a stunning gas fireplace, surrounded by opulent marble, adding a touch of splendour to your everyday living. All bathrooms are nothing short of spectacular, upgraded with striking feature walls and exquisite cabinetry, creating an ambiance of refined elegance. Culinary enthusiasts will be delighted with the kitchen, equipped with high-end Jenn Air appliances & chic quartz countertops, making it an ideal space for creating gastronomic delights. The entire home is illuminated with natural & upgraded lighting, casting a warm and inviting glow that enhances the overall aesthetic appeal. Adding to the allure, the property features a covered concrete patio surrounded by elegant glass railings, perfect for enjoying sunny afternoons & immersing yourself in nature’s beauty. These outdoor spaces provide a peaceful haven for relaxation and entertainment, seamlessly blending indoor luxury with the glory of the outdoors. Located in Niagara Falls, this home is surrounded by exquisite dining options, golf courses, & is part of a highly-regarded school district. This property is not just a home; it’s a lifestyle statement, perfect for high-end buyers from Toronto and beyond, seeking a haven of luxury and tranquility. Experience the epitome of luxury living in this stunning home in Terravita, Niagara Falls. (id:50705)
RE/MAX Niagara Realty Ltd
701 Geneva Street Unit# 2502
St. Catharines, Ontario
Nestled within the serene and picturesque landscape of St. Catharines, Beachview Place offers an unparalleled opportunity to indulge in waterfront living. This 2-bedroom condo, boasting a generous 1440 square feet of functionally designed living space, promises a blend of comfort, style, and breathtaking vistas of Lake Ontario. Upon stepping into this residence, you’re greeted by an ambiance of tranquillity. The open-concept layout seamlessly merges the living, dining, and kitchen areas, creating a harmonious flow perfect for both relaxation and entertainment. Expansive windows adorn the walls, inviting abundant natural light to illuminate the interiors while providing uninterrupted views of the tranquil waters beyond. The spacious primary bedroom exudes comfort, offering a sanctuary to unwind and rejuvenate and a restful retreat at the end of each day. The secondary bedroom, equally well-appointed, presents versatile space for guests or can be effortlessly adapted to suit individual preferences. Residents of Beachview Place enjoy access to an array of upscale amenities, including a fitness center, swimming pool, and landscaped grounds, all thoughtfully curated to elevate the living experience. With convenient proximity to Port Dalhousie and a short drive to Niagara-on-the-Lake residents can easily explore a wealth of dining, shopping, and entertainment options, ensuring a lifestyle of utmost convenience and enjoyment. Experience the pinnacle of waterfront luxury and make this stunning 2-bedroom condo at Beachview Place your new home, where every day feels like a blissful retreat amidst the beauty of nature’s embrace. (id:50705)
Mcgarr Realty Corp
13 Peachtree Lane
Niagara-On-The-Lake, Ontario
TO BE BUILT-Elevate your lifestyle with Grey Forest Homes in the charming town of Virgil, Ontario. Our brand-new condo townhouses redefine modern and stress-free living, offering open-concept designs and a plethora of customizable upgrades to suit your individual tastes. Discover the perfect floor plan to meet your unique needs. Enjoy the highest quality construction and craftsmanship in a peaceful, scenic location. Plus, don’t miss the chance to explore our model home, open for viewing every Saturday and Sunday from 2-4pm. Witness firsthand the epitome of comfortable, stylish living. Join us in Virgil and experience the future of your dream home. It’s time to make the move to Peachtree Landing – where quality, luxury, and your ideal lifestyle come together. **Please note pictures are of various models and floor plans. Photos represented in this listing do not represent the actual unit and are used as reference purposes only.Taxes to be assessed. FLOOR PLAN D, Interior UNIT** (id:50705)
Royal LePage NRC Realty Compass Estates
Royal LePage NRC Realty
Lot 40 Lucia Drive
Niagara Falls, Ontario
Introducing the Sereno Model by Kenmore Homes, nestled in the prestigious Terravita subdivision of Niagara Falls. This luxurious residence is the epitome of elegance and modern design, offering an unparalleled living experience in one of Niagara’s most coveted locations. The Sereno Model boasts an expansive layout w/ 4 bedrooms & 2.5 bathrooms, providing ample space for family living and entertaining guests. The home is equipped with state-of-the-art Jenn Air appliances, setting the standard for gourmet cooking experiences in a kitchen designed for the culinary enthusiast. Elevate your lifestyle w/ the Sereno Model’s impressive architectural details, including soaring 10′ ceilings on the main floor and 9′ ceilings on the second, creating an open, airy atmosphere that enhances the home’s luxurious feel. The use of Quartz throughout adds a touch of elegance to every surface, from the kitchen countertops to the bathroom vanities. The exterior of the Sereno Model is a masterpiece of design, featuring a harmonious blend of stone and stucco that exudes sophistication. The covered concrete patios offer a tranquil outdoor retreat for relaxation and entertainment, while the paver driveway and comprehensive irrigation system add both beauty and convenience to the home’s outdoor spaces. Located in the luxury subdivision of Terravita, residents will enjoy the serenity of Niagara’s north end, w/ its close proximity to fine dining, beautiful trails, prestigious golf courses, & the charm of Niagara on the Lake. The Sereno Model is more than just a home; it’s a lifestyle. With its blend of luxury, comfort, and a prime location in Terravita, Niagara Falls, this residence is designed for those who seek the finest in home living. Discover the perfect backdrop for creating unforgettable memories with your family in the Sereno Model by Kenmore Homes. (id:50705)
RE/MAX Niagara Realty Ltd
254 Lancaster Drive
Port Colborne, Ontario
Welcome to 254 Lancaster Drive; a modern luxury bungalow minutes from Lake Erie. Located within the prestigious Port Colborne subdivision, this home is the epitome of luxury. From the moment you walk through the front door, you will be awestruck by the well thought out layout & spacious design. This home is the Edsel model by Bridge and Quarry a reputable local Niagara builder & features high-end finishes throughout & includes a Tarion Warranty. Fully finished up & down with five bedrooms & three full bathrooms. Basement has a walk up to back yard. For those that work from home or gamers, this house is hard-wired with Cat 6 home networking. This home is an entertainer’s dream & offers 8′ high front door, two luxury tiled fireplaces, custom built-in cabinetry. The home has 9’ ceilings, with 10’ trays in the entrance, LR & MBR. The abundance of cabinets are centered around a pristine waterfall island & butler’s pantry. All appliances are included. Natural gas BBQ hook-up on the covered back deck. Main floor laundry. The master has an oversized freestanding tub highlighted with a tiled accent wall behind it, a stand-up tiled shower, & a double vanity with quartz countertop. Custom closet organizers throughout. Hot water on-demand (that is not a rental). Interlocking driveway. Double car garage with openers & slot wall storage organizers and has EV rough in & central vac. The home offers an abundance of natural light with floor to ceiling windows & has no rear neighbours. On quiet evenings, appreciate the tranquility of the area & curl up with a good book in the living room overlooking the landscaped back yard that backs up to the over 100 hectare Wainfleet Wetlands Conservation Area dedicated to the preservation of vegetation & wildlife & offers nature trails, superb bird watching, fishing & hunting. Port Colborne is a destination steeped in marine heritage with historic shopping districts, variety of restaurants, ample beachfront, offers great schools for the kids. (id:50705)
RE/MAX Niagara Realty Ltd
31 Loomis Crescent
Crystal Beach, Ontario
Welcome to 31 Loomis Crescent. Located in the very desirable Crystal Beach. Minutes walk to the rapidly expanding business area and Bay Beach entrance. This 3 bedroom 2 bathroom year round 2 story house has been completely modernized. Ready for the first time buyer or summer cottage rental owner to be. Come see the backyard oasis with pond and hot tub ready to go. Come have a look as summer is right around the corner. Owner is a registered Realtor. (id:50705)
Peak Performers Realty Inc.brokerage
5793 Dixon Street
Niagara Falls, Ontario
Location, Location, Location! Do you want to have the Niagara Falls Park as your Garden? Have you ever fall asleep to the roar of the world famous Niagara Falls? Walking distance to the Casino, the Convention Center, the OLG theater, shoppins, restaurants… more and more! This brand new renovated and upgrated 3 bedroom bungalow has a Detached Garage and a Large Backyard without Rear Neighbours, the Beautiful Pine-trees gives you and your Family a Natural Privicy. The Main Level Kitchen has the Same Stone Countertop and Back Splash, New Fridge, New Stove, New floor…From Bottom to Top, you have them all Sparkling New. Seperated Entrance Brings You to the Basement, There is a Brand New Bathroom and one Large Size Bedroom, a Finishend Work Shop. Spaceful Basement Area can be Used as a Living Room. A/C 2018, Furnace 2019. Vacant Position, Easy to Show, Don’s miss it! (id:50705)
RE/MAX Dynamics Realty
3676 Rebstock Road
Crystal Beach, Ontario
Welcome to 3676 Rebstock Rd, This stunning 3+2-bedroom, 3.5-bathroom residence boasts 1883 square feet of luxurious living space. Nestled in a desirable neighborhood, this property offers both comfort and convenience. The open floor plan seamlessly connects the living, dining, and kitchen areas, providing the perfect setting for both intimate gatherings and lively entertaining. The gourmet kitchen is a chef’s delight, featuring sleek countertops, premium stainless steel appliances, and plenty of cabinet space for storage. Imagine whipping up culinary delights while enjoying the company of loved ones in the adjacent dining area. Retreat to the expansive primary suite, complete with a spa-like ensuite bathroom and a walk-in closet. The additional bedrooms are generously sized and offer flexibility for guests, home offices, or hobbies. Step outside to discover your own private oasis. The outdoor space is a true sanctuary, featuring a garage and a pool house for added convenience and leisure. Spend sunny days lounging by the sparkling pool or hosting BBQs in the landscaped backyard. But that’s not all – with this purchase, you’ll also receive the vacant lot beside the property, providing endless possibilities for expansion, landscaping, or investment opportunities. Conveniently located near top-rated schools, parks, shopping, dining, and major commuter routes, this home offers the perfect blend of luxury and lifestyle. Don’t miss your chance to make this exceptional property yours – schedule a showing today! (id:50705)
Revel Realty Inc.
21 Taliesin Trail
Welland, Ontario
Welcome to No Maintanance Living! Perfect For Cottagers, Snowbird or Those Who Want Peace of Mind! This End Unit Bungalow Built By Award Winning Rinaldi Homes is The Epitome of High End Craftmanship and Modern Style. With Over $100,000 in Upgrades, No Expense Was Spared When It Came To Designing This Beauty! On A Quiet Cul-de-sac and With No Rear Neighbours, This Is The Perfect Place If You Desire Exclusivity and Privacy. Featuring A Luxurious & Modern Artcraft Kitchen Outfitted with Cambria Quartz, Panel Ready Fisher Paykel Appliances, A Double Stack Panel Ready Dishwasher, Gas Stove, Undermount Lighting & Plenty of Cabinet Space. The Open Concept Kitchen Overlooks Your Dining & Living Room Combo Where You Can Find Your Oversized Linear Fireplace with Floor To Ceiling Tiles and Built in Shelving. From The Living Room You Step Out To Your Private 20 x 16 Covered Patio, Complete with Composite Decking, Glass Railings, A Newly Finished Lower Stone Patio and Gas Line for your BBQ. Enjoy Watching The Wildlife From The Peace and Quiet of Your Own Backyard. The Primary Bedroom Is The Perfect Retreat For You to Relax and Unwind. It Features Plenty of Oversized Windows With a Clear View of the Backyard and An Oversized Walk In Closet With Custom Shelf and Drawer Organizers. The Primary Ensuite Features Heated Floors, A Double Custom Vanity With Quartz Countertops and An Oversized Glass Enclosed Tiled Shower with an Envelope Floor Which Makes Cleaning Your Shower a Breeze! Also On The Main Floor is A Second Bedroom, Second Full Bath With a Tiled Bathtub, Custom Vanity with Quartz Countertop and Laundry Room. Downstairs Features a Large Rec Room With 47 Linear Gas Fireplace & Custom Built in Bookshelves, 3rd Bedroom, Full Bath, Games Room and Plenty of Storage! Other Upgrades Include an 8 Foot Front Door, Upgraded Pot Light Package Throughout, Exterior Lighting, Floor Matching Heat Registers, Custom Window Coverings, Wood & Metal Stair Railings, Upgraded Trim & More (id:50705)
RE/MAX Niagara Realty Ltd
431 Williams Crescent
Fort Erie, Ontario
431 Williams Crescent offers easy living close to all amenities with upgrades galore! This end unit townhouse features two ensuite bathrooms, upgraded pot lights in the living room and front hall, upgraded light fixtures and fans, custom window shades, potential basement in-law suite, hardwood flooring and Stainless Steel ThinQ LG appliances. Additional upgrades include kitchen crown moulding, A/C, garage door opener, widened driveway and a breakfast bar. Situated in the Ashton Homes Phase 2 Peace Bridge site, this newly built 2-storey townhouse boasts a primary bedroom on the main floor with a 3-piece ensuite, including a defog mirror. The main living area offers an open concept ideal for entertaining, with quartz kitchen countertop, extended height kitchen cabinets, under cabinet lighting, dimmer switches, modern farmhouse lighting, custom blinds, and gas stove. The second bedroom upstairs offers ensuite access to a 4-piece bathroom. Upgrades to the townhouse include hardwood floors on the main floor, a side entrance, fully framed basement with laundry, kitchen, bathroom hookups, and 3 large egress windows. Located 2 blocks from Garrison Road, with easy access to Sobeys, Shoppers, and other national chains, and a 15-minute walk to Lake Erie’s nature trail and shoreline. (id:50705)
Century 21 Today Realty Ltd
426 Phipps Street
Fort Erie, Ontario
This house is located in quiet neighbourhood, less than a mile away from Niagara River for scenic trails and recreational potentials. along with easy access to QEW. It is in move-in condition and also offers high investment potential! Takes less than 30 min. to Buffalo Niagara international airport, and US border is only minutes away. The property is double width and zoned R3, preliminary consultation with the town indicates possibility of severance of a 40 ft. wide lot, it is buyer’s responsibility to confirm should it be the buy’s intention to sever this property into two individual lots. A great alternative to buying vacant land as the the Town of Fort Erie may waive re-development fees, buyer needs to confirm with the town Planning Dept. Due diligence on the buyer’s part to verify all information provided is strictly advised! (id:50705)
Peak Performers Realty Inc.brokerage
6 Gertrude Street
St. Catharines, Ontario
COME AND EXPLORE PORT DALHOUSIE, TURN KEY LIKE A CONDO WITH OUT THE FEES (44 FT X 32 FT LOT) & VISIT THIS BEAUTIFUL 2 STOREY LOW MAINTENANCE OPEN CONCEPT HOME WITH 3 BEDROOMS & 3.5 BATHS, BUILT-IN S/S APPLS & SINGLE ATTACH GARAGE, & FINISHED BASEMENT WITH OVER 2100 SQ FT OF LIVING SPACE WON’T DISAPPOINT Welcome to 6 Gertrude Street in St. Catharines, you notice the concrete drive and nicely landscaped yard enclosed with wrought iron fence. As you enter inside the home you are greeted with a large foyer, spacious open concept kitchen, L/Rm & D/Rm areas great for entertaining with plenty of natural lighting and hardwood flooring. This stunning recently updated kitchen offers newly installed flooring, lots of cabinet and Quartz counter space, with built in S/S appls, double sink and eat in bar. Off the dining rm you have patio doors leading to the deck great for bbq’s on those summer evenings. As you move towards the upstairs you notice a 2pc powder rm and entrance to the garage. Head upstairs where you are greeted to a bright loft area with 3 spacious bedrooms with lots of closet space. The master bedroom offers generous sized his/her closets and a large 4 pc bath with skylighting. Upstairs you have another 4 pc bath great for kids or guests. Finally, you can move to the basement area with a large sized rec room and gaming or office area. You will find separate laundry area and a cold room great for storage. Additional storage space is found under the basement stairs and in the furnace area. Inside the garage you can turn it into a patio area or gym with the pull down screen door. Once you have completed the home tour, stroll down to the Main st. or Beach area and take advantage of what this area has to offer. Steps away from the house you will discover the outdoor enthusiast’s dream. Take advantage of the marina, beach, pier, parks with walking/bike trail, playgrounds, carousel, restaurants, shops, and regatta rowing in spring-summer-fall. (id:50705)
Royal LePage NRC Realty
62 Main Street Unit# 3b
St. Catharines, Ontario
Discover the charm of waterfront living in historic Port Dalhousie with this cozy 870 sq. ft. condo on Main Street, boasting serene views of Martindale Pond from its private balcony. This 2-bedroom, 1-bath unit, nestled in an intimate 8-unit building, offers a unique blend of comfort and convenience. While the interior may nod to its origins with a classic white kitchen, complete with a dishwasher, and a timeless bathroom, its potential is as vast as the views. The open living space invites natural light and scenic vistas, making it a perfect canvas for your personal touch. Benefit from exceptionally low monthly fees of just $225, including water, in a self-managed community known for its tight-knit feel, historical allure, and proximity to local shops, dining, and the marina. An ideal opportunity for those looking to embrace the Port Dalhousie lifestyle without sacrificing affordability. (id:50705)
RE/MAX Niagara Realty Ltd
6 Prospect Lane
Niagara-On-The-Lake, Ontario
This bright, lovely open concept 1430 sqft (plus 1430 sqft lower level), vacant land bungaloft townhouse condo in beautiful NOTL has 3 bed/3 bath/2 fireplaces/main floor laundry/ ss kitchen appliances, 2 decks to entertain and an attached double car garage. The gorgeous basement is fully finished with an impressive family room stone fireplace (electric) opening to wonderful office space. The unit has custom floor-to-ceiling built-in cupboard upgrades in both the dining room and primary bedroom. There’s a great entertainment deck (with it’s auto awning) off the dining room and an added interlock patio for your outdoor get-togethers. You’re just minutes away from all the Niagara Falls and NOTL amenities, Queenston Bridge to USA, highways 405 and the QEW. Your monthly condo fees are $246.00 including grass cutting/snow removal/property management. I challenge you to find a company to do that work and charge less? Put your feet up, check out summer sunsets and enjoy living a great, big life here in Niagara! (id:50705)
RE/MAX Realty Enterprises Inc.
1084 Hansler Road
Welland, Ontario
Introducing an exquisite modern 2-storey home nestled in the Meadows Merritt Meadows subdivision. This captivating end-unit freehold townhouse presents an impressive facade adorned with pristine white brick and black windows, setting the stage for remarkable curb appeal. Spanning a generous 2,100 square feet above grade level, this residence boasts an expansive layout with an emphasis on contemporary design elements, parking for 5-6 vehicles and great investment potential. The main floor welcomes you with soaring 10-foot ceilings, creating an open and airy ambiance that flows effortlessly throughout. The interior is adorned with premium finishes, including luxurious vinyl flooring and elegant crown molding, adding a touch of refinement to every room. The heart of the home is the stunning white kitchen, complete with sleek stainless steel appliances and ample counter space for culinary endeavors. Ascend the oak staircase to find a huge primary retreat, with 9-foot ceilings throughout the bedroom level. Indulge in the tranquility of the modern bathrooms, featuring floating vanities and hard surface countertops, while the walk-in closets offer practical storage solutions. Custom window treatments, several new light fixtures, EV charger installed in garage for electric car, and tasteful upgrades. Below, the basement offers high ceilings, egress windows, bathroom rough in, and a separate entrance to the garage, presenting endless possibilities for expansion or investment ventures. Don’t miss the chance to make this exceptional residence your own, where modern luxury meets timeless charm. (id:50705)
Exp Realty
100 Explorer Way Way
Thorold, Ontario
Simply elegant and unique – these are the words that describe 100 Explorer Way in Thorold. This magnificent home boasts of finishes you will find nowhere else! Custom cabinets, mirrors and light fixtures adorn this home. Bright open concept on main floor captures the natural light. Designer fireplace feature in living room adds to the unique ambience. Upstairs features a spacious primary bedroom with 2 walk in closets, and primary ensuite. Notice in the bathroom shower doors are custom tempered glass, not standard shower enclosure doors – truly an elegant touch! Another bedroom also features its own ensuite as well as two more bedrooms share a 4 piece bathroom. Work at home office space can also be found on this level. If you are looking for a home that can offer an in-law suite, look no further. The lower level offers a walk out to the rear yard with fully open concept living/dining/kitchen, 2 spacious bedrooms, 4 piece bathroom and storage. Close proximity to schools, shopping and dining. Thorold is minutes away to Hwy 406 or the QEW making commuting very convenient. (id:50705)
RE/MAX Niagara Realty Ltd
1 Beatrice Street
St. Catharines, Ontario
Wonderful spacious family home situated on a quiet cul-de-sac with no rear neighbours, in a convenient Secord Woods neighbourhood. Great location, just minutes from the QEW, the Welland Canal & scenic walking trails, schools, restaurants, access to public transit, the Pen Centre, Brock University and a variety of amenities. Welcome to 1 Beatrice Street, a lovely 2+2 bedroom, 2 bathroom home with fully finished basement, attached garage and numerous updates in the last 6 years. This well maintained raised-bungalow boasts an inviting main floor layout with plenty of open living space featuring sleek engineered hardwood flooring, an updated kitchen with center island & breakfast bar, quartz countertops, SS appliances including a gas stove, stylish backsplash, ample cabinetry and adjacent dining area, an ideal setting for family meals and entertaining guests. Good sized living room bathed in natural light. Charming 3 season sunroom providing a peaceful retreat with access to the rear wood deck & staircase leading down to a patio area and yard. The main floor is complete with 2 spacious bedrooms and a large updated 3 piece bathroom with walk-in shower, chic luxury vinyl flooring and laundry facilities with stackable washer & dryer. Venture downstairs to discover the fully finished basement offering additional living space with impressive ceiling height, two bedrooms with large windows, loads of closet space and a shared 2 piece bath. There is an abundance of storage space throughout. Water powered backup sump pump (2020). Huge outdoor shed (2023). Private, double wide asphalt driveway providing parking space for 5 vehicles. The search stops here! All you need to do is unpack and enjoy! (id:50705)
Boldt Realty Inc.
43 Ganton Trail
Welland, Ontario
Welcome to Hunters Pointe, where luxury meets convenience with a resort like lifestyle. From the moment you walk through the front door of this 4 bedroom, 4 bathroom bungalow, you can feel the luxury and elegance of a custom built home. The large entrance foyer leads past the front bedroom/office, and 4pc bathroom, to the fabulous kitchen/dining area with center Island, granite countertops, upgraded kitchen cabinets with roll out drawers. Cozy up in the great room with a glass of wine or cup of coffee, in front of the gas fireplace. The great room spills onto to the expansive deck complete with 12’ x 6’ retractable awning, perfect for dining, entertaining or just relaxing. The main floor primary bedroom has a 5pc spa like ensuite, complete with glass tiled shower, double sinks, and separate soaker tub. Main floor laundry leads to the double car garage. The luxury and warmth continues in the finished lower level with a spacious recreation room complete with gas fireplace, and 2 more bedrooms one with 3pc ensuite and one with 3pc ensuite privilege. The maintenance free lifestyle, includes, Lawn Cutting, Snow Removal, & Security Monitoring. Full use of the Community Facilities including heated indoor swimming pool, hot tub, sauna, library, lockers, banquet room, fitness room and tennis courts. The easy access to the 406 open’s up your world to the Niagara Region and all its amenities, Wineries, Niagara Falls, Brock University, Niagara College, Queen Elizabeth Way, and the U.S Border. Perfect for Snowbirds, Professionals, Downsizers, and Families. Do not miss this opportunity to live the community lifestyle. Call for a private showing now. (id:50705)
Royal LePage NRC Realty
No Favourites Found
I’m Here To Help You

Real estate is a huge industry, with lots of small and large companies. Don’t get lost in the crowd. Rachel Stempski is a professional realtor that can help you find the best place to live, sell your current home or find a new investment property that’s perfect for you.
