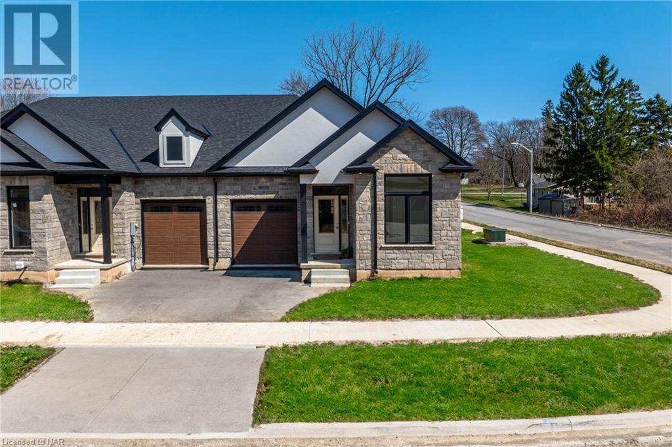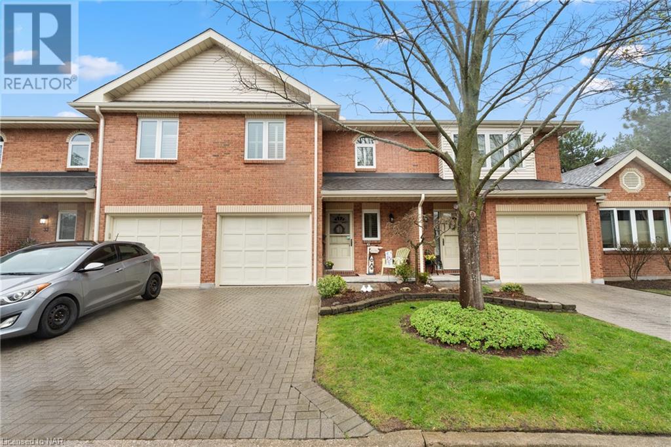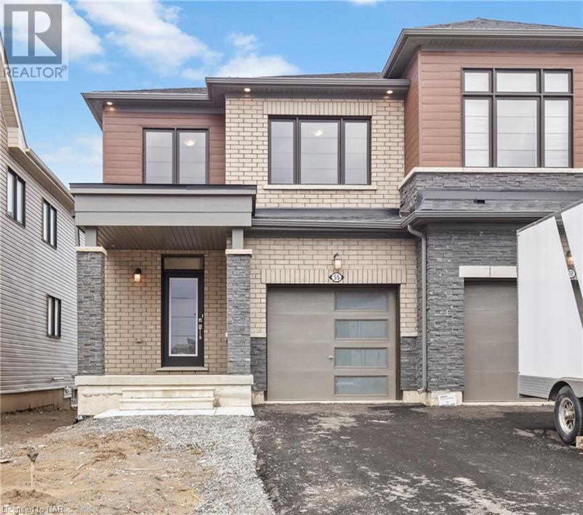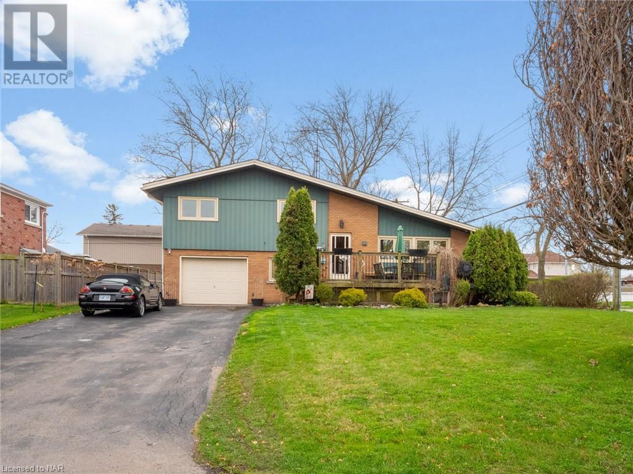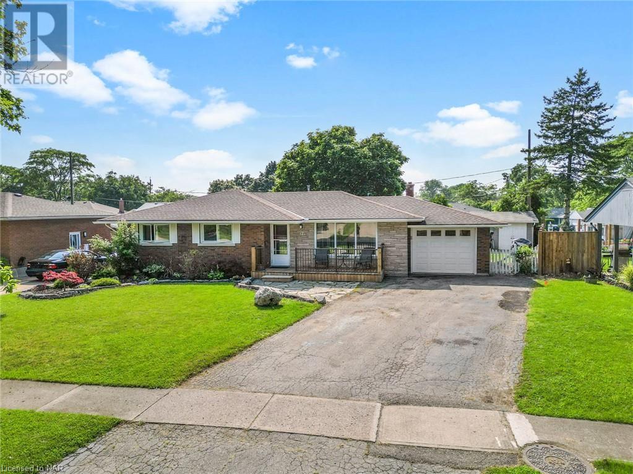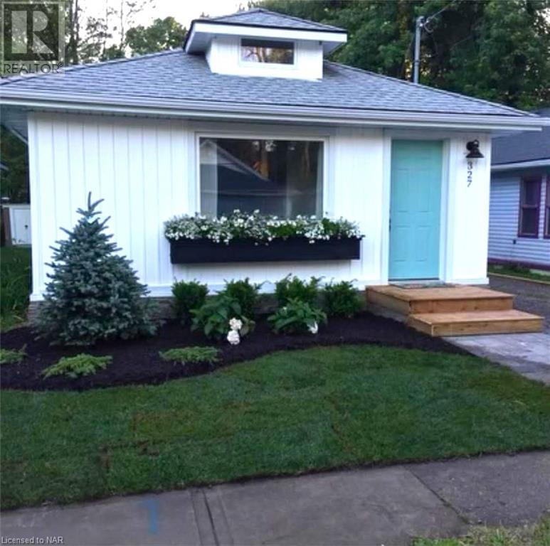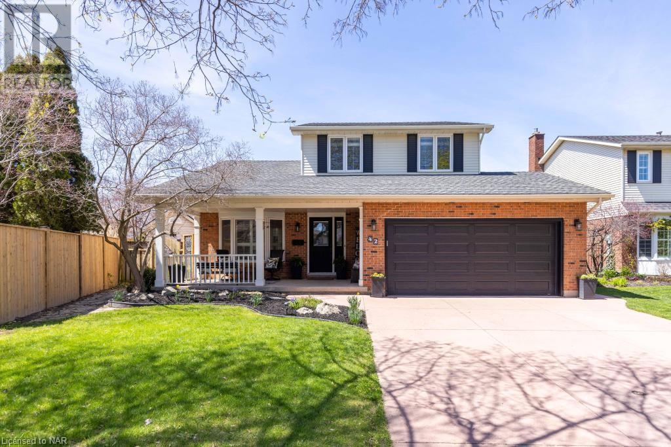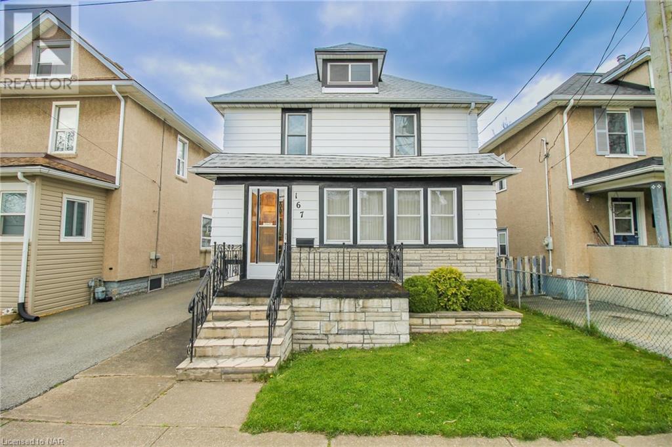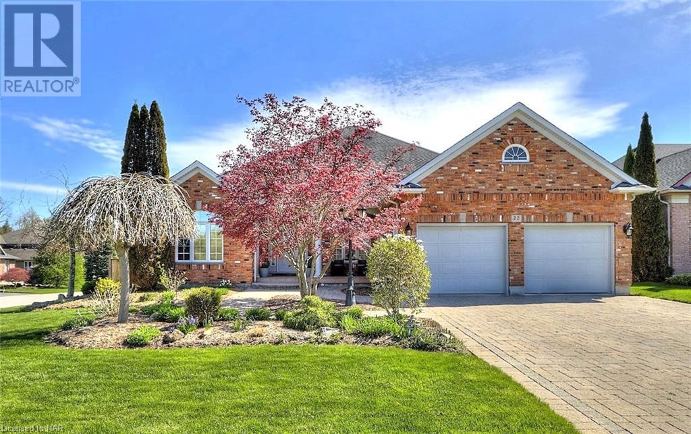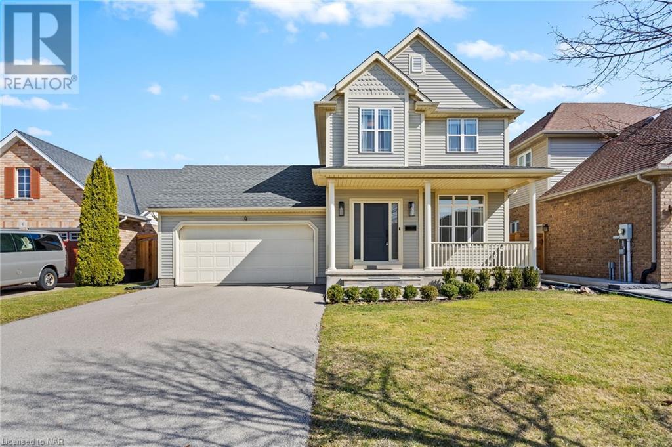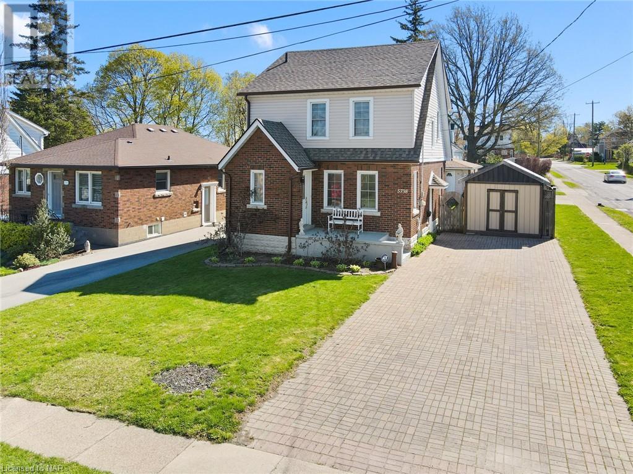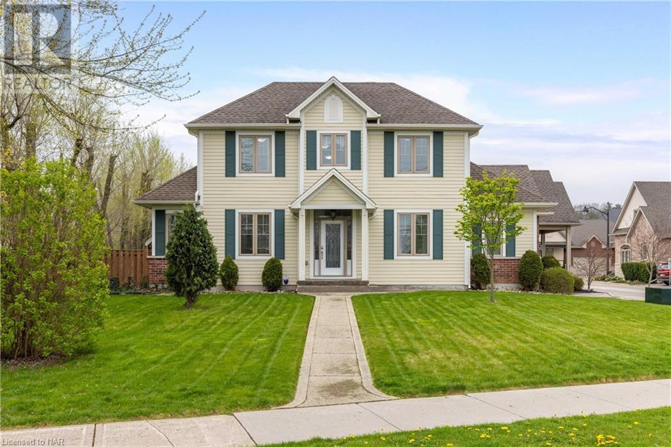Listings
View Listings
LOADING
500 Royal Ridge Drive
Fort Erie, Ontario
Welcome to Royal Ridge Towns & Semis, located in beautiful Ridgeway, Ontario! Construction is well underway at this community of 39 well-appointed bungalow townhomes, including 12 semi-detached units and an additional 16 end-units. Set in a quiet and private enclave, surrounded by passive green space and large properties of neighbouring homes, you’ll immediately appreciate the spacious feel of this quaint community. The thoughtfully designed floor plans offer over 1,600 sq. ft. for the semi-detached units and over 1,430 sq. ft. for the townhomes. The engineered hardwood in the main living areas, stone countertops in the kitchen, generous principal suites with ensuite, spacious pantries, pot lights and sliding doors leading to covered decks highlight just a few of the amazing features standard to this community. The stylish exteriors are finished with a mix of stone and stucco, along with exposed aggregate concrete driveways, making for an impressive first view when arriving home. Built by a local Niagara builder with Niagara trades and suppliers, you will be impressed with the standard finish selections offered. There are 2 completed model homes available for viewing at this amazing site, OPEN HOUSE on Sundays from 2 – 4pm or by appointment. Looking forward to seeing you! Please note: interior photos are of the semi-detached model home so please use as a guide only. (id:50705)
Bosley Real Estate Ltd.
67 Linwell Road Unit# 32
St. Catharines, Ontario
Welcome to 32-67 Linwell Road in the North End of St. Catharines. This Charming and Spacious townhouse has 3 Lovely Bedrooms and 3.5 Bathrooms. The Master bedroom has its own walk in closet that also leads to a beautiful on suite bathroom. There is another full bathroom on the upper floor as well as laundry. The main floor has an updated kitchen with quartz counter tops, a large family as well as a dining area with sliding doors to the back yard. The basement is full finished with a Den/Office and a third full bathroom that also has a large jacuzzi tub. The Windows were replaced this past year, and the roof was redone approximately 2 years ago. The Furnace and Air Conditioner are older but are serviced once a year by Enercare. Close to all amenities such as Restaurants, Bus Routes, Schools, Shopping and the Highway! This is a wonderful home in a beautiful area!!! (id:50705)
Revel Realty Inc.
55 Vanilla Trail
Thorold, Ontario
Introducing 55 Vanilla Trail. A stunning end unit townhouse located in the growing Rolling Meadows community. Situated on a ravine lot and features 3 bedrooms and 2.5 bathrooms. Conveniently located close to highway and perfectly situated between Thorold and Niagara Falls. Beautifully designed with 9′ ceilings, an open concept main floor and patio doors off the kitchen complete with a finished deck. The unfinished basement awaits personalization and also includes a walk out patio door adding an extra dimension to your living space. *Some photos are virtually staged* (id:50705)
Emerald Realty Group Ltd
42 Glendale Drive
Welland, Ontario
Welcome to 42 Glendale Drive a 3 bed, 2 bath sidesplit located in a desired neighbourhood of Welland where the front porch will make you want to sip your morning coffee on it. This gem might be located in the Rose City but will make you feel like you’re in the Muskokas. As you enter the home you are welcomed with an open concept kitchen that flows seamlessly into the living room with gorgeous vaulted ceilings and tons of natural light. Second level features 3 well sized bedrooms and a 3pc bath. Lower level offers additional living space with a rec room and 3 pc bath as well as entrance to the sunroom overlooking the well landscaped backyard. Basement is unfinished waiting your personal touches or can be continued to be used as storage and laundry. If you’re looking for a well kept home located in a sought after area, then be sure to check this home out! (id:50705)
Revel Realty Inc.
17 Clearview Heights
St. Catharines, Ontario
Welcome to Burleigh Hill, in south St. Catharines. This captivating bungalow is situated within a mature and esteemed community. Minutes away from Brock University and Niagara College. This location also offers close proximity to both the 406 hwy and QEW, not to mention the Outlets of Niagara, If it is a cooler evening and relaxing on the stamped concrete patio becomes too chilly, then you can move inside to the large four season sun room to enjoy the afternoon sun. Stepping inside, you’ll be greeted by an open-concept floor plan with an eat-in kitchen, perfect for both culinary creations and heartwarming conversations. The large great room boasts a wood-burning fireplace where you can relax and read your favourite book or play a board game, offering solace during chilly winter evenings. The generously proportioned primary bedroom flows effortlessly from the patio door that opens to your private sanctuary at the rear. Relax and unwind in the three-piece bathroom featuring a rejuvenating jetted tub. A second bedroom nearby, graced with hardwood floors for effortless maintenance. The lower level offers a lot of space that could easily accommodate several bedrooms all while still maintaining the large Rec room featuring a cozy gas fireplace. There is also an additional three-piece bathroom. If you are looking for storage, then this house is it. The one car garage has been renovated and finished with vapour barrier walls, insulation and a tiled floor. Burleigh Hill is the ideal place to call home. Why not embrace Burleigh Hill living and its warm sense of community, only moments to shops and eateries. This home provides all the elements for convenience, easy-care living and relaxing. Welcome home! (id:50705)
Sotheby’s International Realty
327 Oxford Avenue
Crystal Beach, Ontario
HOME SWEET HOME … NO TRUER WORDS CAN BE SAID FOR THIS BEACH TOWN GEM! THIS ONE OF A KIND HAS CHARM FROM THE QUAINT CURB APPEAL AND EXTENDS TO EVERY ROOM AS THE DETAILED UPDATES ARE ABUNDANT. SOME OF THE THE WOW FACTORS ARE IN THE CUSTOM KITCHEN WITH GRANITE COUNTERS, FLOATING SHELVES AND THE TILE BACKSPLASH/FOCAL WALL. THE LIVING ROOM OOZES CHARACTER WITH VAULTED CEILINGS AND CUSTOM BEAMS AS WELL AS THE HUGE PICTURE WINDOW THAT ALLOWS FOR SO MUCH NATURAL SUNLIGHT. THE LUXERY VINYL FLOORING NOT ONLY LOOKS BEAUTIFUL BUT IS PRACTICAL AFTER COMING BACK FROM THE DAY AT THE BEACH. THE PRIMARY ROOM HAS A 2 PC. ENSUITE. WHILE ALL OF THE AMAZING DESIGN ELEMENTS WILL PULL AT YOUR HEART STRINGS, THIS HOME ALSO HAS GOOD BONES. THE FOUNDATION HAS BEEN LIFTED AND RE-BUILT AS WELL AS THE ELECTRIC, PLUMBING, WINDOWS, FURNACE AND A/C HAVE BEEN UPDATED. NOW FOR THE LOCATION…THIS ONE IS HARD TO BEAT AS IT SITS WITHIN MINITUES OF A WALK TO BEAUTIFUL CRYSTAL BEACH. ALSO EATERIES, GIFT SHOPS, BOUTIQUES AND MORE. BE PREPARED TO FALL IN LOVE. (id:50705)
Royal LePage NRC Realty
42 Cheritan Court
St. Catharines, Ontario
This professionally updated, modern 2-storey home with inground pool and hot tub in the family friendly Cole Farm area of Port Dalhousie showcases the best of this waterfront community. It’s located on a quiet court within easy walking distance to two highly regarded elementary schools, a multitude of parks and is just steps from the lake. Enhanced in 2021/2022 with an extensive renovation, the main floor flows beautifully and is highlighted by hardwood flooring throughout, vaulted ceilings, new kitchen with a large island, quartz countertops and an abundance of cabinetry, skylight in sun-filled dining area, family room with gas fireplace, convenient main floor laundry/mudroom with entry from the well organized double garage. Recently refinished staircase leads to the spacious second level, also recently renovated, with hardwood flooring throughout. Primary bedroom with 4-pc ensuite and walk-in closet, 2 additional bedrooms and a 5-pc bathroom with soaker tub and separate shower. The basement is professionally finished with rec room, 2 additional bedrooms – 1 with a huge walk-in closet featuring a large make-up vanity – workshop and 4-pc bath with an abundance of storage. Enjoy endless summers outside in this outdoor oasis with heated in-ground kidney-shaped pool, hot tub, pool house, tiered deck and low maintenance gardens. Ideally located a quick jaunt to local fruit stands, Henley Island, the beach, Lakeside Park, carousel, trendy coffee shops, craft brewery, restaurants, boutique shops, marina, driving range, Martindale Pond rowing course and Waterfront Trail with quick access to the QEW and 406 highways. (id:50705)
Royal LePage NRC Realty
167 Ross Street
Welland, Ontario
Spacious family home in the heart of Welland. Located in a mature neighbourhood by the Welland River, this home has lots to offer. This is a solid 2-storey detached home with great bones and well-maintained. This house is currently single family dwelling, but was once an up/down duplex with a main floor and upper unit (rough ins still remain). Savvy investor can easily convert if desired. Separate entrance. Main floor is a functional design. Front door has a separate mud room for storage plus a 3-season sunroom boasting lots of natural light. Large foyer area leading to rear kitchen/living room featuring a rare open concept design. Oak kitchen in great shape with plenty of storage. Large island, double sink, stove, fridge and dishwasher (appliances included). Patio doors lead to a massive rear deck. Perfect for entertaining, BBQing or enjoying a quiet morning coffee. Not to mention lots of great light shining through the west facing patio doors, perfect spot to enjoy summer sunsets as well! Can’t forget about main floor laundry – New washer and dryer (2021). Also a 4 piece main floor bathroom with two sinks, toilet, and deep soaker tub. Second floor features 4 bedrooms and a 3-piece bathroom. Basement features a single shower, mechanical room, bonus storage space, and large recreation room. Gas Furnace (2007). HWT-Gas. Shingles 10yrs old. Interior waterproofing completed. Good size backyard with massive deck, open grass area, storage shed attached, and bonus garden shed. (id:50705)
Coldwell Banker Advantage Real Estate Inc
22 Beechwood Crescent
Fonthill, Ontario
SPRAWLING, EXPANSIVE BUNGALOW located in Kunda Park Estates! Dressed in defined reclaimed ‘Old Chicago’ brick all around makes for exceptional curb appeal with rear matching shed. Triple/Tandem heated garage with convenient access to lower level with workshop bench & cabinetry. Inviting interior space with large principal rooms, custom ceramic & hardwood floors with full california shutters throughout. Spacious front foyer with dedicated front Office off and separate front Dining/Living Room combination both with bright front paladium windows giving lots of natural daylight. Open & very generous ‘Artcraft’ kitchen, white cabinetry, solid surface ‘AcryFlex’ counters, glass backsplash, large centre island with seating for 4 with full Dinette and patio doors to outside rear deck & covered gazebo area. New, rear fenced yard gives nice ambience and great privacy for gatherings small & large. Open step down Great Room, in the centre of it all, with corner white pillars, appealing chestnut hardwood floors, stunning white gas fireplace and lovely coffered ceilings. Primary Bedroom with 3 pcs ensuite, 2nd & 3rd Bedrooms share a very handy ‘Jack & Jill’ 5 pcs ensuite privilege. Lower level boasts more generous space with over 1700 sq. footage with lovely hand-scraped hickory flooring throughout. Enjoy fun-filled Family Room with wet-bar & granite counter, 2nd white gas fireplace, dedicated Music/Media Room, Games Room, Exercise area & extra Bedroom for all your overnight guests plus 3 pcs. large Bathroom. Seldom do you see a bungalow become available of this size and quality with square footage over 4400 (+/-) of total living space up and down. For all you bungalow seekers out there, put this on your list today! TRULY IS… LOTS OF BANG FOR YOUR BUCK! (id:50705)
Royal LePage NRC Realty
4 Heather Lane
St. Catharines, Ontario
Combining the best of classic and current interiors, you’ll find 4 Heather Lane timeless and chic. Inspired by the warmth in transitional design the updates and finishes selected for this Grapeview area home offer a turn-key style that’s also practical for family living. Greeted by a covered porch and elegant front door you’ll soon appreciate the finer details that quietly dress this nearly 2500 sq ft of finished living space. Enter into a spacious foyer with double closet storage before flowing to the bright front room – ideal for a home office or den. Professional-style appliances shine in this new designer kitchen- accessorized with quartz countertops, a striking backsplash, and shaker-style cabinetry. Bonus details with extended uppers, glass feature doors, custom hood fan and upper cabinet valance lighting The spacious dining area is styled for formal gatherings yet perfectly sensible for daily enjoyment. Here you’ll find access to a large deck for entertaining and late summer dinners. The living room emphasizes grandeur with a gas fireplace, tailored window treatments and light-toned engineered hardwood flooring. Before heading up the new maple staircase with statement iron spindles take note of the powder room- located before heading to the lower level, and the magazine-worthy laundry room with herringbone tiled floors, and custom cabinetry. Upstairs there are three bedrooms all with tailored window treatments and huge closets; the primary suite offers a massive walk-in closet, opulent 4pc ensuite with a custom glass shower and double vanity. The lower level has a family room with a gas fireplace, a fourth bedroom, utility space and the framework to create an exercise room! Attention to detail is evident with the clever infusion of mixed metals, artistic lighting, and new interior doors and trim. A pleasing classic two-story home that never goes out of style! Location on point here, close to amenities, great schools and more. (id:50705)
RE/MAX Niagara Realty Ltd
5738 Byng Avenue
Niagara Falls, Ontario
Welcome to 5738 Byng Avenue, nestled in the heart of Niagara Falls. Centrally located for easy access to all amenities, highways, schools, shopping centres, and more. This family-friendly home features 3 bedrooms, 1.5 baths, a heated above-ground pool, a 24×24 detached garage with hydro and gas (including heating and cooling), parking for 6 at the front, and 2 additional spots in front of the garage. Additionally, there’s a separate entrance to your partially finished basement with in-law suite potential. Step inside to a freshly painted living room with hardwood floors, flooded with natural light. The kitchen offers ample counter and cupboard space, featuring live edge wooden countertops throughout. The adjoining dining area opens up to a covered back deck—a perfect spot for hosting gatherings with loved ones. The main floor is complete with a 2-pc powder room. Upstairs, you’ll find 3 spacious bedrooms and a completely renovated 4-pc bathroom. Downstairs, the partially finished basement includes laundry facilities, an office room/storage area, rough-ins for a bathroom, and a convenient side entrance, offering great potential for an in-law suite. Outside, the deck and heated pool create an amazing space for entertaining. With plenty of parking, you can host incredible gatherings with friends and family. The fully fenced yard adds an extra touch of privacy. Security system included with ADT on main floor doors, main floor windows, downstairs windows, and all garage doors. This home has been well-maintained and has undergone numerous upgrades, including a furnace and AC replacement (2014), bathroom renovation to the studs upstairs (2018), roof replacement, blown-in attic insulation, eavestroughs, and downspouts (2020), main floor windows, sliding door, deck overhang, shed, and the heated above-ground pool (2021) Don’t miss out on the opportunity to call this beautiful home yours. Book your private showing today! (id:50705)
Exp Realty
288 Main Street East Street Unit# 1
Grimsby, Ontario
Discover the perfect blend of comfort and convenience in this charming 4-bedroom, 4-bathroom bungaloft located at the East end of Grimsby. This single detached freehold home is ideally situated in a small condo community with a private road. Quick access to the QEW makes commuting a breeze. The house boasts a newly renovated open-concept kitchen that seamlessly flows into a cozy living space, perfect for family gatherings. Patio doors open to a private deck, offering an ideal spot for relaxation or entertaining guests. The newly finished basement is perfect for entertaining, a fully private area complete with a wet bar, an additional bedroom and bathroom, providing extra space for guests. Storage is plentiful in the organized garage and features a double wide driveway. For added convenience an inground sprinkler system to keep grass green all summer. Within proximity to essential amenities in the quaint downtown Grimsby, minutes to the West Lincoln Memorial Hospital, the new West Niagara Secondary School, Wineries and Garden Centres. This property offers both practicality and peace in a friendly community, making it an excellent choice for anyone looking to make their home in Grimsby. (id:50705)
RE/MAX Niagara Realty Ltd
No Favourites Found
I’m Here To Help You

Real estate is a huge industry, with lots of small and large companies. Don’t get lost in the crowd. Rachel Stempski is a professional realtor that can help you find the best place to live, sell your current home or find a new investment property that’s perfect for you.
