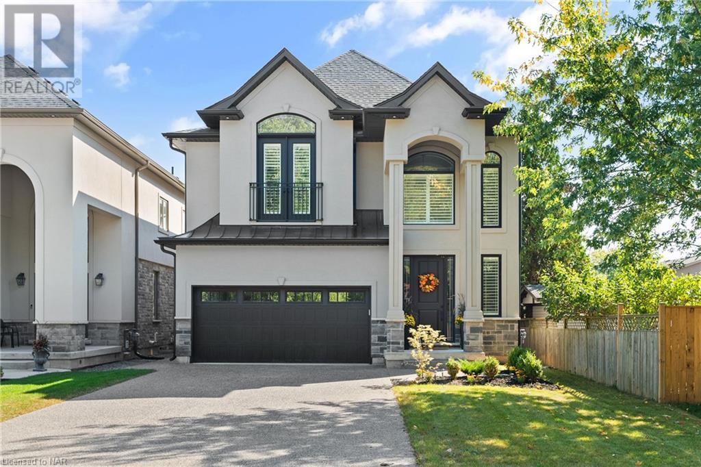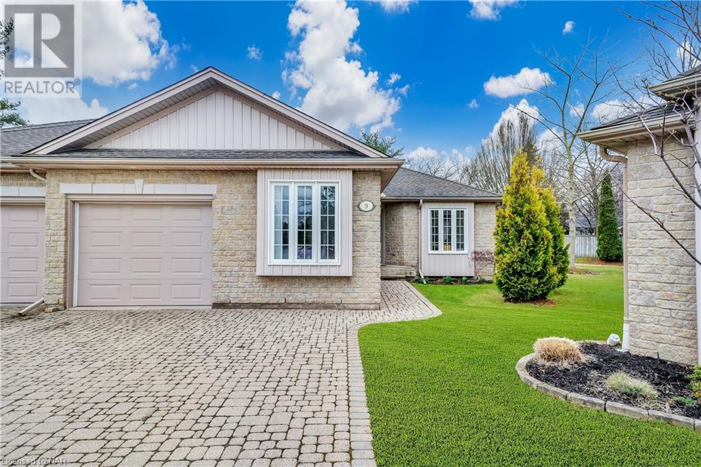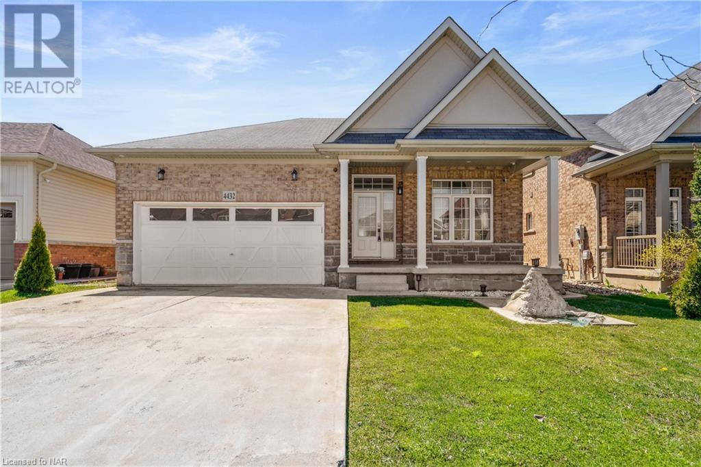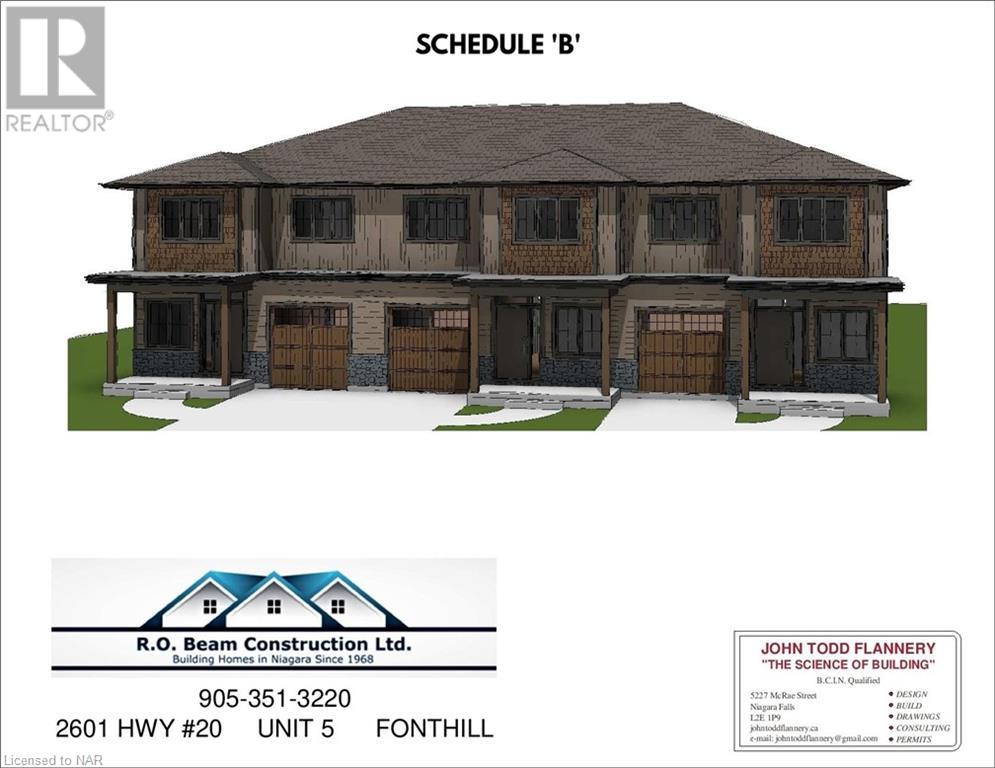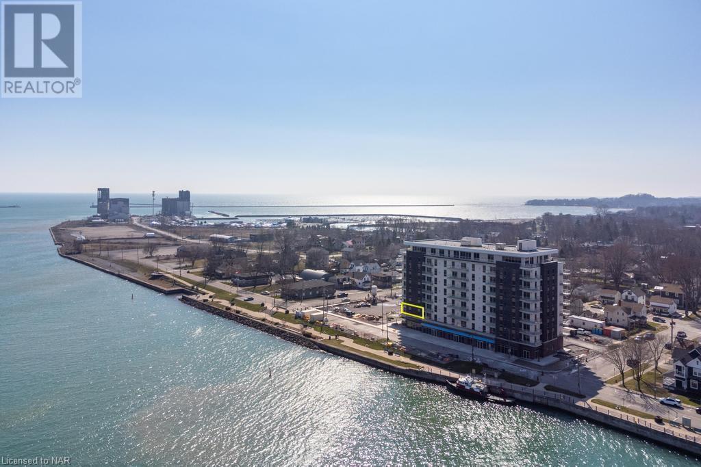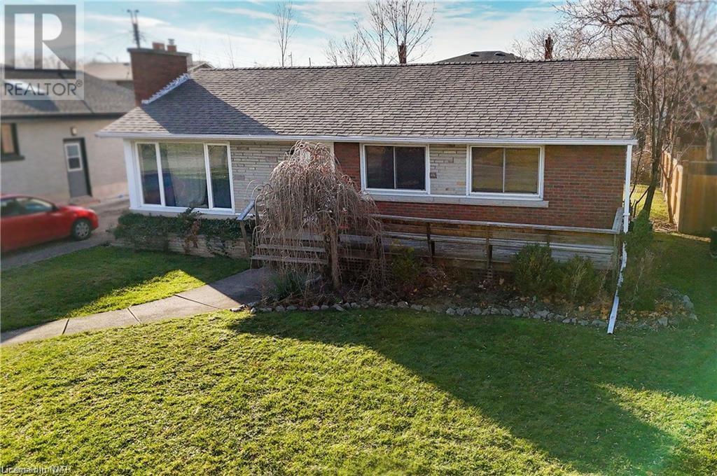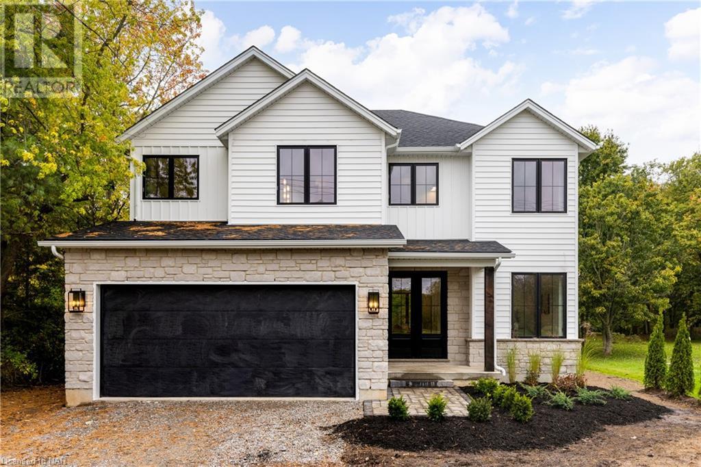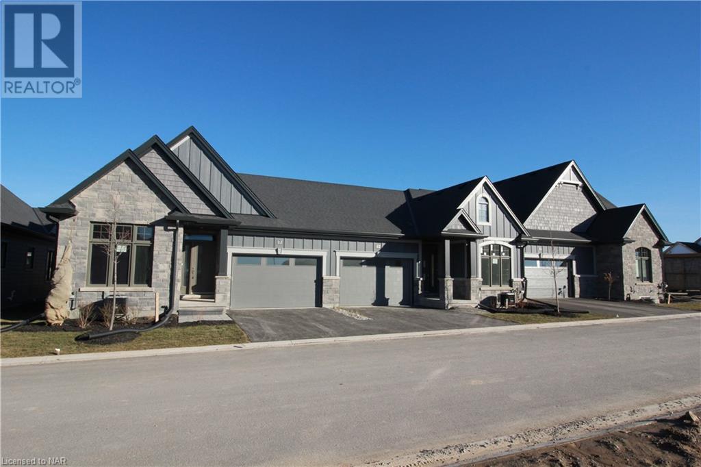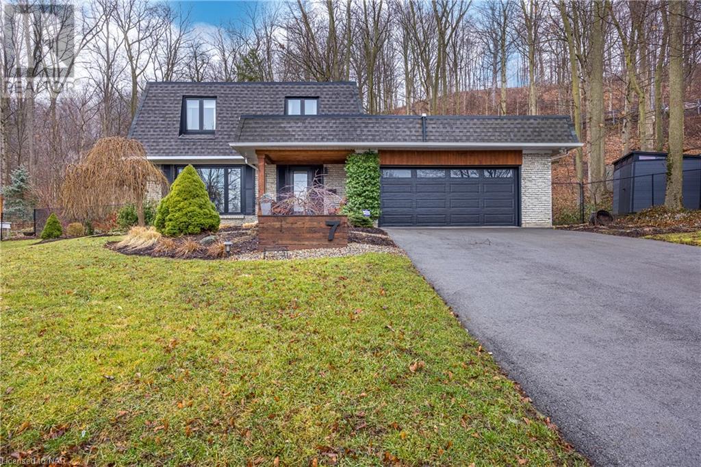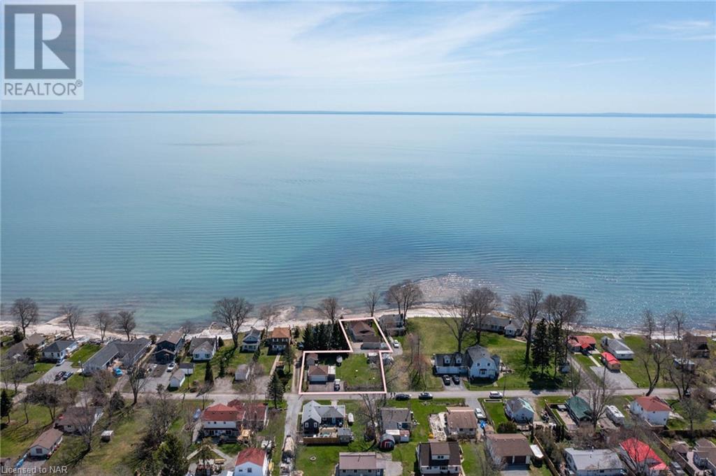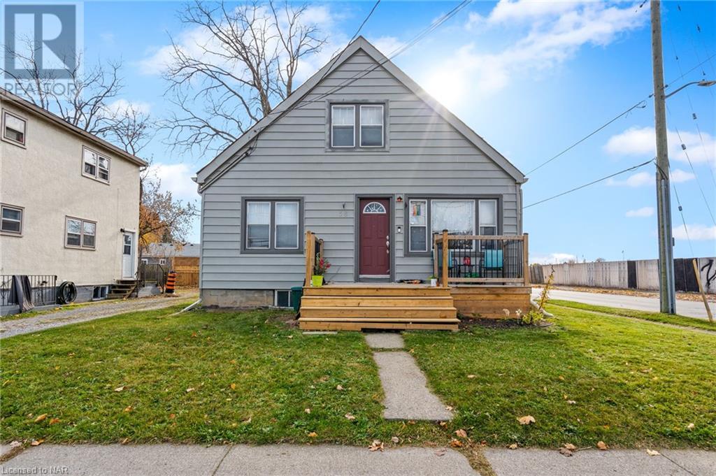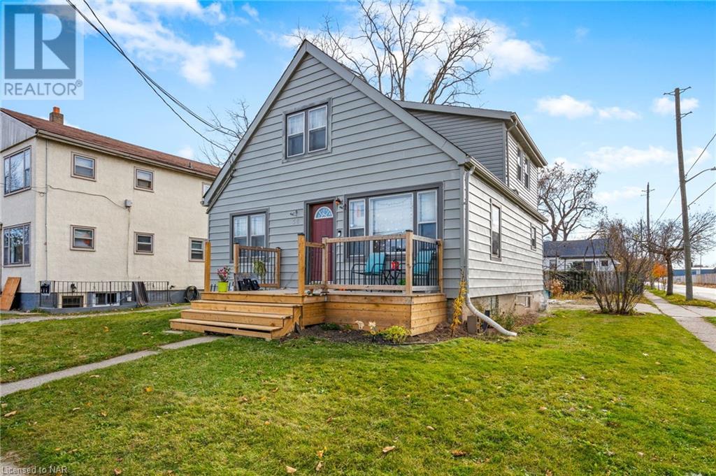Listings
View Listings
LOADING
162 Canboro Road
Fonthill, Ontario
Welcome to 162 Canboro Road! This magnificent two story located in Fonthill is full of premium finishes and quality craftmanship. A grand foyer welcomes you as you enter and leads to a spacious dining room perfect for hosting events and entertaining. Divided by a unique rustic bricked fireplace, you will enter a vast open concept kitchen and dining room. The kitchen includes beautiful white built in cabinets with ample storage space. Professional range stainless steel fridge and premium stove included. Kitchen and dinette area includes a French double door walk out to the huge back patio perfect for entertaining. As you move up stairs, you are greeted by an executive style glass office space that will make remote work a dream. The primary bedroom accompanied with a double door balcony and stoned fireplace. Grand 4-piece en-suite with a double sink, glass shower, and a free-standing tub. The remainder of the second floor offers 3 spacious bedrooms and a 3-piece bathroom. Hardwood flooring is included through the main floor and second floor and California vinyl shutters are included as window coverings throughout. The basement is fully finished and is a legal basement accessory dwelling unit with a separate side entrance, it is fire rated to code. The basement offers a premium kitchen, a 8 foot quartz waterfall island, Living area, and large bedroom and bathroom. There is opportunity to live on the main floor and rent the basement to provide additional cash flow. Exterior is fully landscaped with flower beds, exposed-aggregate driveway and grass. To top it off this home is close to great schools, trails, parks and within walking distance to the downtown core where you will find fantastic dining, shopping and other amenities. Come view 162 Canboro, you will not be disappointed! (id:50705)
Revel Realty Inc.
556 King Street Unit# 9
Niagara-On-The-Lake, Ontario
Well-maintained 2 bedroom plus den bungalow townhome in desirable Kingsview Estates! Gorgeous cul-de sac down the road from Old Town’s shopping, theatre and dining district. This end-unit showcases a beautiful living room with focal fireplace and overlooks a private patio and grassy area flanked by a row of mature cedars. Enjoy dining al fresco in the quiet and serenity! Primary bedroom overlooks the same parklike backyard and has a large walk-in closet and 4-piece ensuite bath. Kitchen has ample counterspace and is open to the dining and living room. Quiet front second bedroom overlooks the driveway and third bedroom/den is being used as an office but has a closet. Main bath is a 3-piece with large laundry closet with stackable appliances. The basement has a tastefully finished guest room/office that has a 3-piece bath and cozy sitting area. Generous storage and workshop area that can be finished for additional living space. Attached single car garage. Double car parking. Wonderful location offering convenient main floor living! Driveway being redone this spring! (id:50705)
Royal LePage NRC Realty
4432 Cinnamon Grove
Niagara Falls, Ontario
Welcome to 4432 Cinnamon Grove, nestled in the sought-after Lyon’s Creek community of Niagara Falls. This stunning property offers a blend of spacious comfort and modern luxury, ideal for discerning homebuyers.This home boasts 5 generously sized bedrooms and 3 full bathrooms, providing ample space for families of all sizes.Throughout the home, enjoy the elegance of porcelain tile and hardwood flooring, adding a touch of sophistication to every room, the master suite is a true retreat, featuring a spacious walk-in closet with a window that adds natural light, creating a serene ambiance akin to an additional room. The en-suite bathroom is equipped with a large tile shower and a double sink vanity, perfect for relaxation and rejuvenation.The home offers a sprawling open concept living space, creating an inviting atmosphere for gatherings and everyday living.The kitchen is a chef’s dream, featuring modern appliances, ample storage, and stylish finishes, making meal preparation a joy.A highlight of this property is the fully finished basement, complete with a bar and an extra recreation room. This space offers endless possibilities for entertainment and relaxation. Located in the desirable Lyon’s Creek community, residents enjoy proximity to parks, schools, shopping, and dining, making it a prime location for families.The property’s curb appeal is enhanced by its exterior features and landscaping, creating an inviting first impression.Don’t miss the opportunity to make this exceptional property your new home. Contact us today for more information or to schedule a viewing of 4432 Cinnamon Grove in Niagara Falls. This is a home you’ll want to experience firsthand! (id:50705)
RE/MAX Niagara Realty Ltd
574 Ontario Street Unit# C
St. Catharines, Ontario
Spacious Freehold Townhouse to be built in great location just 5 minute walk to beach in Port Dalhousie and 2 minute walk to shopping. Approximately 1,850 sq. ft. with single storage garage of quality construction built by R. O. Beam and Sons Construction. Excellent terms. Purchase now and choose from builders wide range of samples. A great location, great plan and great value! (id:50705)
RE/MAX Garden City Realty Inc
118 West Street Unit# 210
Port Colborne, Ontario
Enjoy picturesque views of the historic Welland Canal and Lake Erie from this waterfront 2 bed, 2 bath 1,205 sf corner unit with 120 sf wrap around balcony and 2 parking spaces. Built by highly regarded local builder Rankin Construction, move in June of this year and enjoy a relaxed, carefree summer on the water. Inspired design in this modern and beautifully upgraded suite includes an open floor plan, 9’ ceilings, bedrooms at opposite ends of the suite and a gorgeous covered balcony. Custom kitchen with quality cabinetry, Quartz counters, under-cabinet lighting, stainless steel appliances, counter depth fridge and a large island ideal for entertaining. Storage is maximized – spacious walk-in closet in primary bedroom, large pantry in the kitchen and separate storage locker. The heating and cooling unit is controlled in-suite, with very low monthly operating costs. Need more space for family functions or special occasions? Enjoy the party room with kitchen, bathroom, lounge space, dining area and plenty of space for you and guests. Building also features a fitness room, bicycle storage, emergency generator and video security. Condo fee includes heat, water, amenities and all building maintenance. South Port Condos is located on the Greater Niagara Circle Route and is just a stroll away from beautiful parks, cafes, restaurants, yoga studios, and more. Located only 20-30 minutes to Niagara Falls or St. Catharines, 28 minutes to the Peace Bridge at Buffalo and just over an hour to Oakville and the GTA. (id:50705)
Royal LePage NRC Realty
18 Arvona Drive
St. Catharines, Ontario
This meticulously maintained 1000 sq.ft. brick bungalow sits in the perfect location for student living. This 5-bedroom, 2 bathroom home is currently rented to University students but could easily be a wonderful family home. A new kitchen was installed 5 years ago with a wonderful open concept that keeps everyone in the conversation between the living room and kitchen. Downstairs is a spacious rec-room and 2 of the largest bedrooms. Both have egress windows. Updated singles, windows, furnace and flooring. The backyard is perfect for throwing around the ball, flip cup or just chilling out and having a BBQ. The garage is a perfect for storage for landlords. Presently occupied by students eager to remain until April 30th 2025. Gross income details available upon request. Listing Agent is a Registered Real Estate Broker of Record. (id:50705)
RE/MAX Garden City Uphouse Realty
81 Doans Ridge Road
Welland, Ontario
Indulge in the epitome of modern luxury within this meticulously designed 3,025 sq ft haven, graced with high-end finishes. The main floor unfolds with an open concept, seamlessly intertwining the great room, dining area, and kitchen, facilitating effortless entertaining. An exquisitely appointed office caters to those seeking a perfect work-from-home setup, enhanced by custom light fixtures, white oak wall paneling, and ample natural light from large windows. The kitchen, a culinary haven, features a 48” gas Thermador range, a 36” Thermador refrigerator, and an expansive 8′ island with in-ceiling speakers. Step out onto the spacious 295 sq ft covered deck, offering breathtaking views of the surrounding nature. For enhanced security, the exterior is pre-wired for cameras. Upstairs, the extravagance continues with bedroom-level laundry and two generously-sized bedrooms, each graced with its own private ensuite and walk-in closet. The crowning jewel of this home is the expansive 650 sq ft master suite, featuring vaulted ceilings, a welcoming fireplace, and a luxurious 5-piece ensuite lavishly appointed with Kohler fixtures. This suite also offers the added elegance of in-ceiling speakers and a private water closet for your comfort. This residence exudes an array of outstanding features, including 9′ ceilings on both levels, richly appointed engineered hardwood flooring, 8′ solid interior doors, 7 baseboards, and the inviting ambiance of the living room’s gas fireplace, further enhancing its charm. The basement offers a ceiling height of over 8′, with exterior walls that have already been pre-studded and a 3-piece bath rough-in awaiting your personal touch. Additionally, you’ll find the convenience of a garage-to-basement staircase readily accessible. Nestled on a generous 60’ x 200’ lot, this property is brimming with potential. Your dream home awaits! (id:50705)
Sotheby’s International Realty
5 Sunhaven Lane
Niagara-On-The-Lake, Ontario
Elevate your lifestyle with Grey Forest Homes in the charming town of Virgil, Ontario. Our brand-new condo townhouses redefine modern and stress-free living, offering open-concept designs and a plethora of customizable upgrades to suit your individual tastes. Discover the perfect floor plan to meet your unique needs. Enjoy the highest quality construction and craftsmanship in a peaceful, scenic location. Plus, don’t miss the chance to explore our model home, open for viewing every Saturday and Sunday from 2-4pm. Witness firsthand the epitome of comfortable, stylish living. Join us in Virgil and experience the future of your dream home. It’s time to make the move to Peachtree Landing – where quality, luxury, and your ideal lifestyle come together. Floor Plan B, interior. *Pictures are of previous model home. Taxes to be assessed. (id:50705)
Royal LePage NRC Realty Compass Estates
Royal LePage NRC Realty
7 Camelot Court
St. Catharines, Ontario
Gorgeous 2 storey renovated from top to bottom, nestled on a forested ½ acre lot at the base of the escarpment in a prestigious Glenridge neighbourhood. Fabulous, updated 3+1 bedroom, 4 bath home with modern décor & stylish finishes throughout featuring over 1900 sqft of finished living space with attached double car garage, set on a beautiful deep 189 foot wooded lot on a quiet cul-de-sac. Private and peaceful setting with no rear neighbours. Ideal south end location, only minutes from Brock University, close-proximity to prominent schools, Pen Centre, public transit, the downtown core and all amenities. Fall in love with this terrific home offering great curb appeal, lovely landscaped gardens, an inviting covered front porch where you can sit and enjoy the pretty surroundings. Step inside and take delight in the bright, spacious open concept main floor layout boasting attractive laminate flooring, living/dining room with large picture window, custom Timberwood kitchen featuring oversized center island, granite countertops, induction stove, pot filler, built-in cabinetry, wine fridge, sliding patio door to an extensive wood deck & rear yard with scenic views, 2 piece powder room, wonderful family room with gas fireplace, chic wall to wall brick mantel & patio door. Head up to the 2nd level featuring 3 bedrooms including a generous primary with 3 piece ensuite and a large shared 5 piece bath with double sinks and linen closet. The fully finished lower level offers additional living space and boasts a 4th bedroom, 4 piece bath, rec room, laundry room with pet spa and plenty of storage. Furnace, windows, doors, garage door 2023. A/C approx. 2 years old. Fully fenced back yard with a Muskoka like atmosphere with sitting area & firepit, huge deck, 2 sheds, beautiful trees, shrubs and plants. Double asphalt drive with room for 4 cars. Don’t delay! This property is truly a must see! (id:50705)
Boldt Realty Inc.
11361 Neff Street
Wainfleet, Ontario
Welcome to the sunny shores of Lake Erie. This unique property hosts a 2 bedroom, 2 bathroom bungalow; a fully detached bunkie & a detached 2 car heated & insulated garage. The rustic bungalow provides all of the Muskoka cottage feels without leaving town. This year round home has lots of updates including the roof & air conditioning in 2022. You’ll love how spacious the living room is with the wood stove & ample natural light through the oversized windows overlooking your postcard view of Lake Erie. Stepping outside to the detached bunkie with its own 3 piece bathroom & kitchenette, perfect for out of town guests coming to stay! The detached garage is the perfect workshop with a new roof in 2019, its own heat & well. The driveway was paved in 2023 with 4 parking spaces. Bonus 2-3 extra parking spots beside the house & bunkie. Launch your boat from your own backyard, enjoy a kayak adventure and host your family & friends in your new waterfront cottage. Morgans Point is a peaceful pocket of Wainfleet with ample wildlife to enjoy. Call to book your showing and get moving before summer starts! (id:50705)
Royal LePage NRC Realty
58 Carlton Street
St. Catharines, Ontario
VACANT, THE LOWER LEVEL OF THIS TRI- PLEX IS NOW VACANT. SMART MONEY BUYS RIGHT! GET THIS TREMENDOUS TRI-PLEX LOCATED (2 X TWO BED UNITS, 1 X ONE BED UNIT) BEFORE INTEREST RATES LOWER AND PRICES START TO RISE QUICKLY. ST. CATHARINES IS THE #1 SEARCHED MUNICIPALITY IN NIAGARA FOR INVESTMENT PROPERTIES. FULLY LEASED AND READY FOR YOU TO TAKE OVER AS AN OWNER/ LANDLORD OR JUST CASH THE RENT CHEQUES AS THE NEW OWNER. THE MAIN FLOOR CONSISTS OF A LARGE TWO-BEDROOM UNIT WITH RECENT UPDATES AND A SECOND 2PC BATHROOM. THE UPPER UNIT IS A LARGE ONE-BEDROOM, AND THE BASEMENT IS A LARGE TWO-BEDROOM WHICH ALSO BOASTS A SECOND 2 PC BATHROOM. NOW IS THE TIME TO GET BACK INTO THE INVESTMENT MARKET, BEFORE PRICES START TO ESCALATE QUICKLY. THREE HYDRO METERS ALL WITH ESA-APPROVED INSPECTIONS. LOCATED AT THE CORNER OF HAIG ST. AND CARLTON ST AND STEPS FROM ALL MAJOR SHOPPING & 2-MINUTE DRIVE TO QEW (id:50705)
RE/MAX Niagara Realty Ltd
58 Carlton Street
St. Catharines, Ontario
VACANT, THE LOWER LEVEL OF THIS TRI- PLEX IS NOW VACANT. SMART MONEY BUYS RIGHT! GET THIS TREMENDOUS TRI-PLEX LOCATED (2 X TWO BED UNITS, 1 X ONE BED UNIT) BEFORE INTEREST RATES LOWER AND PRICES START TO RISE QUICKLY. ST. CATHARINES IS THE #1 SEARCHED MUNICIPALITY IN NIAGARA FOR INVESTMENT PROPERTIES. FULLY LEASED AND READY FOR YOU TO TAKE OVER AS AN OWNER/ LANDLORD OR JUST CASH THE RENT CHEQUES AS THE NEW OWNER. THE MAIN FLOOR CONSISTS OF A LARGE TWO-BEDROOM UNIT WITH RECENT UPDATES AND A SECOND 2PC BATHROOM. THE UPPER UNIT IS A LARGE ONE-BEDROOM, AND THE BASEMENT IS A LARGE TWO-BEDROOM WHICH ALSO BOASTS A SECOND 2 PC BATHROOM. NOW IS THE TIME TO GET BACK INTO THE INVESTMENT MARKET, BEFORE PRICES START TO ESCALATE QUICKLY. THREE HYDRO METERS ALL WITH ESA-APPROVED INSPECTIONS. LOCATED AT THE CORNER OF HAIG ST. AND CARLTON ST AND STEPS FROM ALL MAJOR SHOPPING & 2-MINUTE DRIVE TO QEW (id:50705)
RE/MAX Niagara Realty Ltd
No Favourites Found
I’m Here To Help You

Real estate is a huge industry, with lots of small and large companies. Don’t get lost in the crowd. Rachel Stempski is a professional realtor that can help you find the best place to live, sell your current home or find a new investment property that’s perfect for you.
