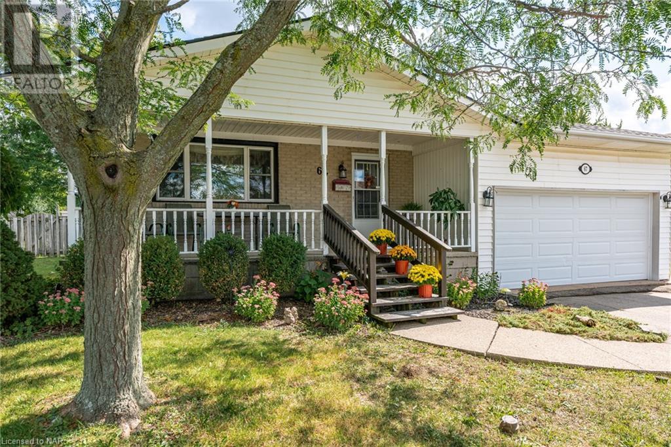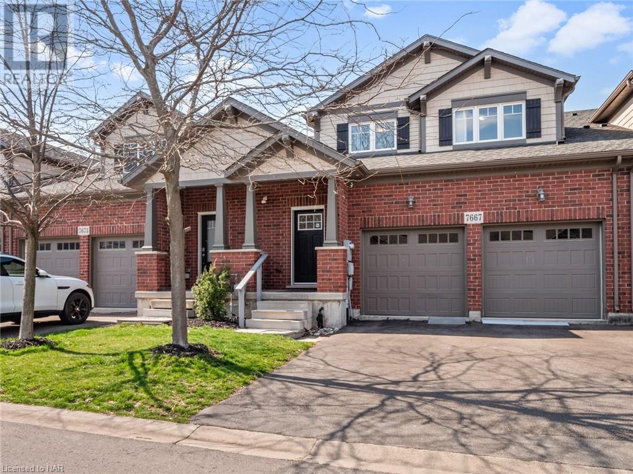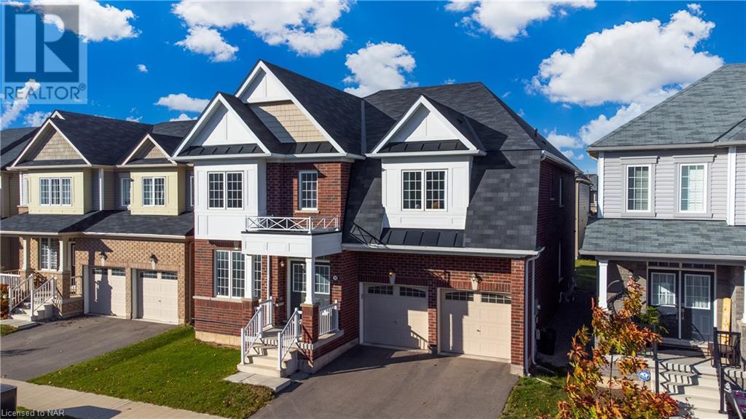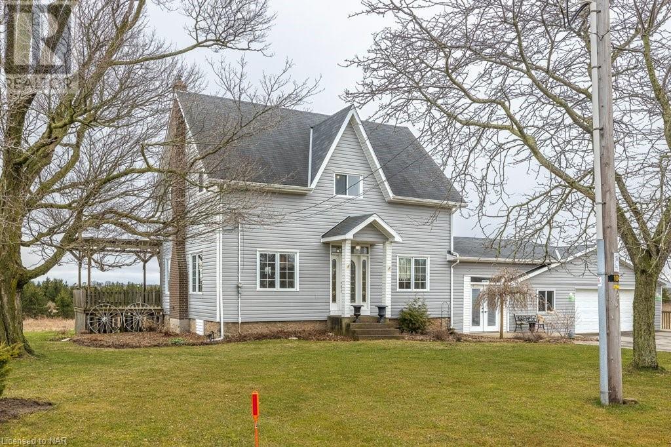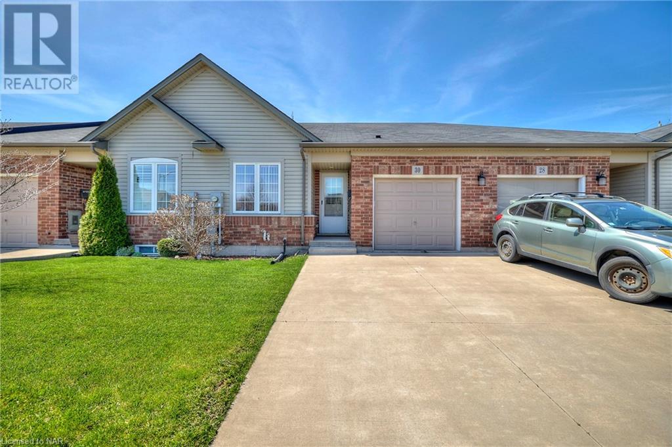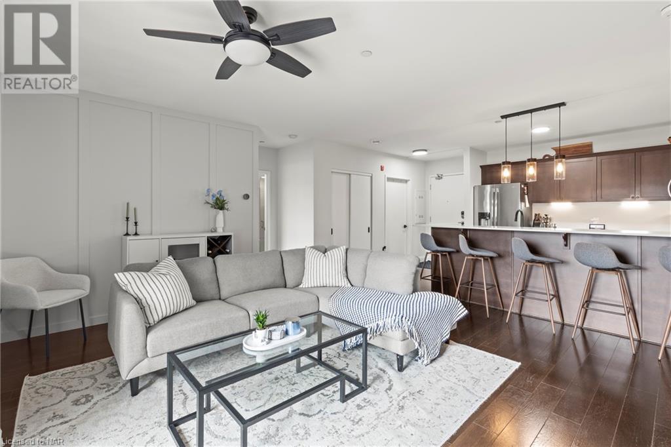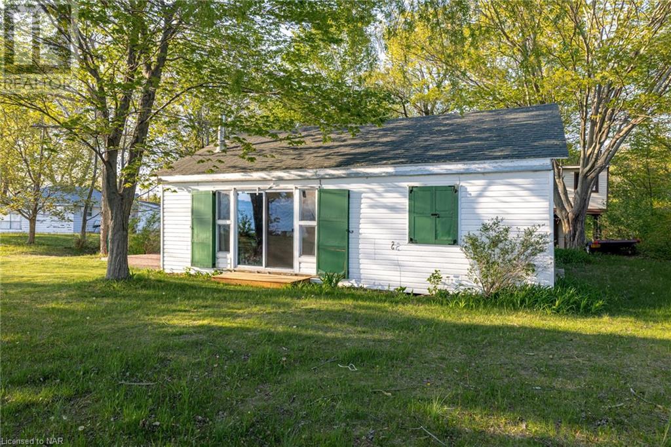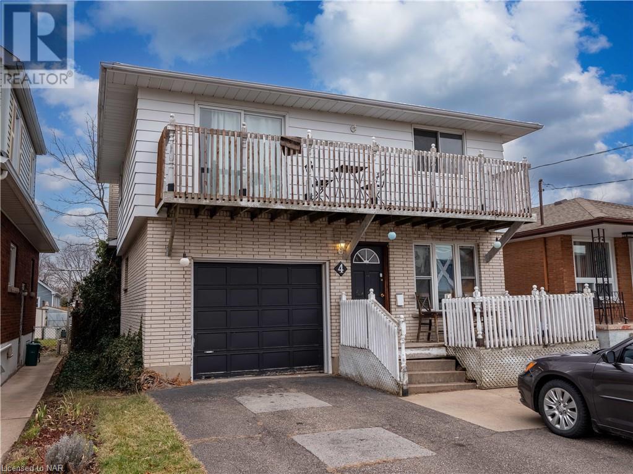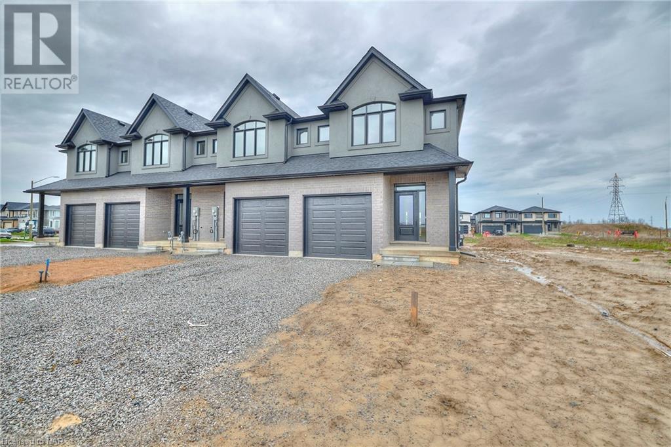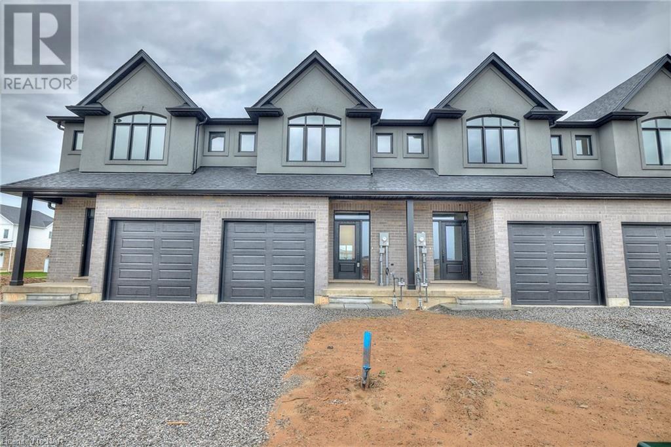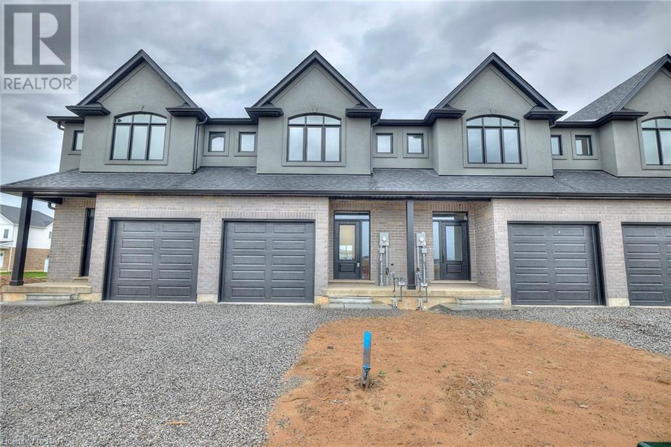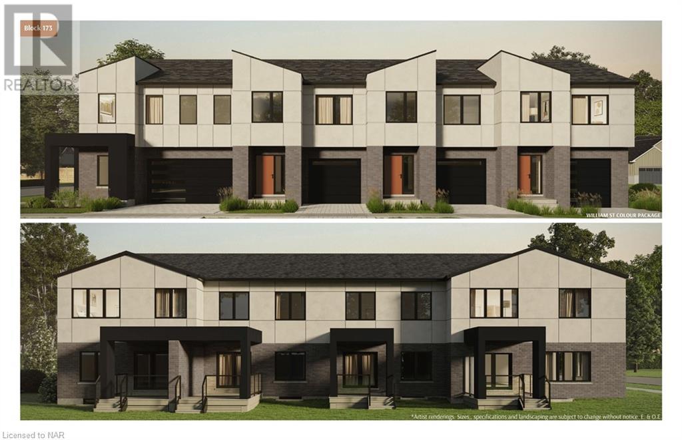Listings
View Listings
LOADING
67 Kingsmill Street S
Fort Erie, Ontario
LOVINGLY CARED FOR TWO OWNER BRICK BUNGALOW LOCATED IN QUIET FAMILY NEIGHBOURHOOD ON DEAD END STREET CLOSE TO ALL AMENITIES & QEW! BRIGHT OPEN CONCEPT KITCHEN, DINING & LIVING AREA, TWO BEDROOMS WITH A POTENTIAL FOR A THIRD IN THE UNFINISHED BASEMENT & SPACIOUS KITCHEN WITH MARBLE ISLAND THAT IS PERFECT FOR ENTERTAINING. FRENCH DOORS OFF KITCHEN LEADS TO IN GROUND POOL & SPACIOUS REAR YARD. GLEAMING HARDWOOD FLOORS FLOW THROUGHOUT MOST OF THE MAIN LEVEL, LARGE BATH FEATURING A JACUZZI TUB & BONUS WALK-IN CLOSET/STORAGE ROOM. COVERED FRONT PORCH, 1.5 ATTACHED GARAGE, GENERAC GENERATOR, REVERSE OSMOSIS WATER SYSTEM & SOLAR PANELS ON GARAGE THAT HEAT THE IN GROUND POOL. POOL PUMP (2023), NEW WINDOW IN SHED (2023), NEW ROOF (2019). COME SEE WHAT THIS WONDERFUL HOME HAS TO OFFER! (id:50705)
D.w. Howard Realty Ltd. Brokerage
7667 Green Vista Gate Unit# 141
Niagara Falls, Ontario
Have you ever imagined yourself living in a Golf Course Community? Well you can relax with a glass of wine on your deck and enjoy spectacular views and sunsets as this unit backs onto the 18th hole of the Thundering Waters Golf Course!! This spacious 1900sqft 3 Bedroom Bungaloft is simple yet functional with a bright open concept kitchen living area, vaulted ceilings, a generous sized Primary Bedroom on the Main Level with 3pc Ensuite and large walk in closet. Upstairs welcomes you to 2 generous size bedrooms a 4-piece bathroom and huge loft area overlooking the main floor. The Basement is ready for you to finish as you see fit, and features a desirable grade level walkout to rear yard with artificial turf, making this a great multi-purpose space. The main floor laundry, 2pc powder room and double car garage are impressive bonus features to the property. Close proximity to the Casino, new OLG Entertainment complex, highway, Costco, and US border make this an attractive choice. (id:50705)
RE/MAX Niagara Realty Ltd
16 Doreen Drive
Welland, Ontario
Welcome to 16 Doreen Drive. This spacious, bright 2 storey home will check all your boxes. Offering 4 oversized bedrooms, 4 bathrooms, a massive footprint with over 3480 sq. ft of finished living space. A house of this size is hard to come by! You will be greeted by the 9 ft ceilings throughout the main floor, 8 ft doors and a grand front entrance, followed by a large formal sitting room, leading you into the open concept kitchen with immaculate quartz countertops, a large island, ample cupboard space and a walk in pantry, this is a perfect place to host friends and family. The dining area is filled with natural light and offers sliding patio doors which lead to the backyard. The oversized living room offers a beautiful stone fireplace, with enough space for even the largest sectional. The double car garage with 2 automatic garage door openers, and electric car outlets, will lead you into a mudroom, with ample storage. The main floor also features a 2 pc powder room perfectly accessible for guests. Upstairs you will find 4 luxury sized bedrooms, each with a walk in closet, and private bathroom access. The primary bedroom offers an extra large walk in closet, and a spa like ensuite bathroom, with a soaker tub, separate walk in shower, and double sink quartz vanity. This house also offers a second primary bedroom , with a walk in closet and 5 pc ensuite privileges. Bedroom 3 & 4 are spacious and share a 4pc Jack & Jill bathroom. The second floor laundry room comes equipped with a laundry tub, and offers space for any storage needs. The basement is unspoiled, has been roughed in for a bathroom, and is ready for your personal touches. This house is pristine and move in ready, it must be seen to be appreciated. (id:50705)
Keller Williams Complete Niagara Realty
3709 Mountainview Road
Lincoln, Ontario
Country living at its’ finest! This large family home sits on a gorgeous 1 acre lot in Lincoln surrounded by some of the areas most popular wineries. Featuring 4 bedrooms and 2.5 baths, this home has undergone extensive updating and renovations, including a full kitchen renovation in 2012. The expansive main floor features 2 separate eating areas, 3 living areas, 2 full bathrooms and a potential in-law suite. The second floor features a large master bedroom and 2 spacious bedrooms along with a half bathroom. This gorgeous lot back onto conservation land and features a pond and large storage shed. The roof and siding were replaced in 2017, furnace in 2016, water heater in 2022 and central vac in 2023. Experience life in the country! (id:50705)
Coldwell Banker Momentum Realty
30 Woodburn Avenue
St. Catharines, Ontario
Bungalow – check! Attached garage – check! Low-maintenance living – check! This beautiful townhouse is nestled in the heart of St. Catharines, with convenient access to many amenities, and is sure to be exactly what you’ve been searching for. From the moment you turn down this street, you can sense the pride in ownership from the surrounding community. As you approach this home, be sure to take note of the gorgeous concrete driveway, the coveted attached garage with access to the interior and the splendid facade. The interior of this home is equally impressive! Having been immaculately maintained, with beautiful hardwood flooring and tasteful finishings, this home is truly move-in ready. Featuring an impressive, soaring ceiling – the open-concept living area is perfect for entertaining guests, while the breakfast bar in the kitchen is ideal for quick meals or casual dining. The living area is bright and airy, with large sliding doors opening into the backyard. The two bedrooms are spacious and both are equipped with ample closet space. The placement of the second bedroom, off the front foyer, is conducive to those who host guests often or someone who is seeking a dedicated office space. Situated next to the primary bedroom, the full bathroom is expansive and is conveniently placed in the home. Off the garage is where you will find the main floor laundry room, the perfect feature for those that yearn for single-level living. The full, unfinished basement offers a blank canvas for your future vision to come to light. With a rough-in for a bathroom already in place, you can rest assured that when the time comes to finish the space that you are set-up for success. Alternatively, you can choose to leave this level unfinished and use it for additional storage or a place for your hobbies. With easy access to highways and public transportation, along with the downtown core being close-by, the location of this property truly is the cherry on top. This is 30 Woodburn Avenue! (id:50705)
Revel Realty Inc.
26 Wellington Street Unit# 401
St. Catharines, Ontario
Top floor living!!! Discover comfort and convenience in this chic condo nestled in downtown St. Catharines. Offering 1130 sqft of comfort, boasting 2 bedrooms, 2 baths, this carpet-free home is made for modern living. Entertain with ease in the sleek kitchen equipped with stainless steel appliances, complemented by an additional bar fridge. Step into the spacious primary bedroom featuring a walk-in closet and ensuite bathroom, providing your own private sanctuary. The convenience of your own laundry room with additional storage. Enjoy the expansive views from your large open balcony. Convenience is key with an outdoor parking spot and ample additional parking within the neighborhood. Embrace the vibrant lifestyle of downtown living with Montebello Park, restaurants, easy highway access, and shopping all within walking distance. Don’t miss the chance to make this oasis your own! (id:50705)
RE/MAX Hendriks Team Realty
5515 Firelane 27
Port Colborne, Ontario
Your search is over! This cottage is uniquely situated to afford vast water views, stunning beach views and unobstructed views of Pleasant Beach to the west. Not to mention truly amazing sunsets! The open concept, 3 bedroom dwelling is ready for your renovation to create a perfect summer get-a-way for your family. Or it can be the ideal setting for your new home. All it takes is imagination! A bunkie located to the rear of the cottage, adds an adorable guest suite on the upper level and storage and workshop on the main level. A huge 35′ enclosed porch runs along the rear of the cottage. This property sits towards the end of Firelane 27. This area is known for the estate size lots of lovely waterfront homes overlooking one of the most beautiful sand beaches in the Niagara Region. And you own your beach so you never have to worry about privacy. Water to the property is provided seasonally by neighboring Pleasant Beach Water Association. Square footage does not include the rear enclosed porch. Come discover Port Colborne and the Niagara Region, you’ll delight in the charming shops, restaurants and all the festivities we have to offer! (id:50705)
D.w. Howard Realty Ltd. Brokerage
4 Vera Street
St. Catharines, Ontario
Solid 1500 sq ft brick two-story home in good West End location, right by Glendale Ave and Pelham Rd. Close to Fourth Ave shopping amenities, Pen Centre and Brock University. This home is fully finished on all levels, with three bedrooms upstairs, one featuring patio doors to a balcony. The main level has a dining room with patio doors to the backyard which can be converted to a main floor bedroom, and there are two other exits, one is the front door and one is the side which leads directly to the basement. The lower level is fully finished with a second bathroom and two more rooms with large windows, currently used as bedrooms. Single car garage, double asphalt driveway and updated roof and furnace. The exterior is brick and aluminum siding, and the eaves fascia and soffit are aluminum. Currently leased until May 1, 2025 for $3900 per month. (id:50705)
RE/MAX Garden City Realty Inc
100 Elvira Way
Thorold, Ontario
Newly built, custom end unit 2 storey townhome with high-end finishes throughout in desirable new Rolling Meadows subdivision. This homes features gorgeous engineered hardwood flooring, a contemporary kitchen with quartz counters and large island, an open concept living area with patio doors off the living room that lead to your deck – perfect for barbequing. A 2pc guest bathroom and inside entry from the single attached garage complete the main level. The 2nd level features 3 generous sized bedrooms, a primary suite with walk-in closet and 3pc ensuite. An additional 4pc bath and convenient laundry are also located on the 2nd level. The basement has a separate side door entrance and is unfinished and provides plenty of opportunity for storage, or to finish it off for additional living space. Features include all hard surface counters throughout, pot lighting, and central vac roughed in. Property taxes still to be assessed. (id:50705)
Century 21 Today Realty Ltd
102 Elvira Way
Thorold, Ontario
Newly built custom 2 storey townhome with high-end finishes throughout in desirable new Rolling Meadows subdivision. This homes features gorgeous engineered hardwood flooring, a contemporary kitchen with quartz counters and large island, an open concept living area with patio doors off the living room that lead to your deck – perfect for barbequing. A 2pc guest bathroom and inside entry from the single attached garage complete the main level. The 2nd level features 3 generous sized bedrooms, a primary suite with walk-in closet and 3pc ensuite. An additional 4pc bath and convenient laundry are also located on the 2nd level. The basement is unfinished and provides plenty of opportunity for storage, or to finish it off for additional living space. Features include all hard surface counters throughout, pot lighting, and central vac roughed in. Property taxes still to be assessed. (id:50705)
Century 21 Today Realty Ltd
106 Elvira Way
Thorold, Ontario
Newly built custom 2 storey townhome with high-end finishes throughout in desirable new Rolling Meadows subdivision. This homes features gorgeous engineered hardwood flooring, a contemporary kitchen with quartz counters and large island, an open concept living area with patio doors off the living room that lead to your deck – perfect for barbequing. A 2pc guest bathroom and inside entry from the single attached garage complete the main level. The 2nd level features 3 generous sized bedrooms, a primary suite with walk-in closet and 3pc ensuite. An additional 4pc bath and convenient laundry are also located on the 2nd level. The basement is unfinished and provides plenty of opportunity for storage, or to finish it off for additional living space. Features include all hard surface counters throughout, pot lighting, and central vac roughed in. Property taxes still to be assessed. (id:50705)
Century 21 Today Realty Ltd
192 Klager Avenue
Fonthill, Ontario
Rinaldi Homes is proud to present the Townhouse Collection @ Willow Ridge. Welcome to 192 Klager Ave – a breathtaking 2026 sq ft freehold end unit townhome. As soon as you finish admiring the stunning modern architecture finished in brick and stucoo, step inside to enjoy the incredible level of luxury only Rinaldi Homes can offer. The main floor living space offers 9 ft ceilings with 8 ft doors, gleaming porcelain tile & engineered hardwood floors, a luxurious kitchen with soft close doors/drawers, your choice of granite or quartz countertops, 37 tall uppers, crown moulding & valence trim and an optional butlers pantry, large dining room, a 2 piece bathroom and sliding door access to a gorgeous covered deck complete with composite TREX deck boards, privacy wall and Probilt aluminum railings with tempered glass inserts. The second floor offers a large loft area (with engineered hardwood flooring), a full 5 piece bathroom, laundry room, a serene primary bedroom suite complete with it’s own private 5 piece ensuite bathroom (with a separate freestanding tub and glass & tile shower) & a large walk-in closet, and 2 large additional bedrooms). Smooth drywall ceilings in all finished areas. Energy efficient tripe glazed windows are standard in all above grade rooms. The home’s basement features a deeper 8’4” pour which allows for extra headroom when you create the recreation room of your dreams. Staying comfortable in all seasons is easy thanks to the equipped 13 seer central air conditioning unit and flow through humidifier on the forced air furnace. Sod, interlock brick walkway & driveways, front landscaping included. Located across the street from the future neighbourhood park. Only a short walk to downtown Fonthill, shopping, restaurants & the Steve Bauer Trail. Easy access to world class golf, vineyards, the QEW & 406. $75,000 discount has been applied to listed price –limited time promotion – Don’t delay! (id:50705)
Royal LePage NRC Realty
No Favourites Found
I’m Here To Help You

Real estate is a huge industry, with lots of small and large companies. Don’t get lost in the crowd. Rachel Stempski is a professional realtor that can help you find the best place to live, sell your current home or find a new investment property that’s perfect for you.
