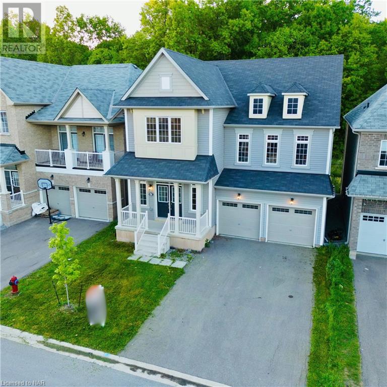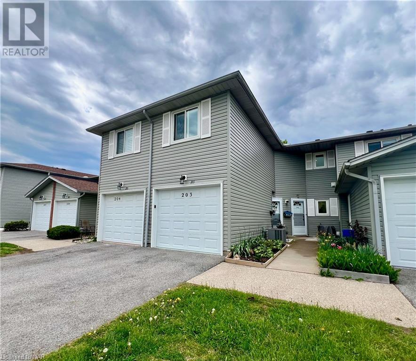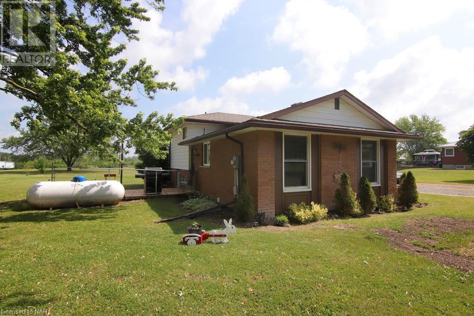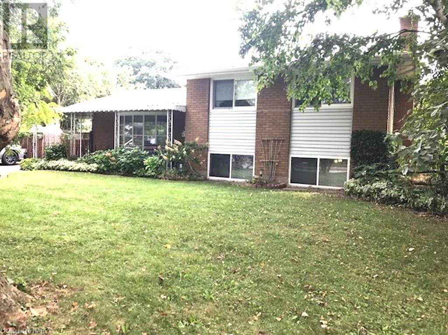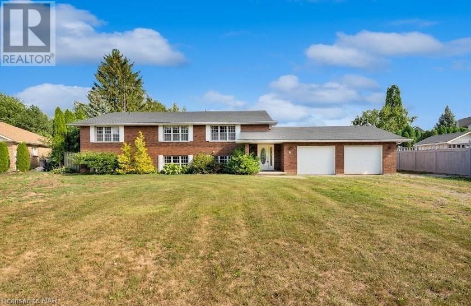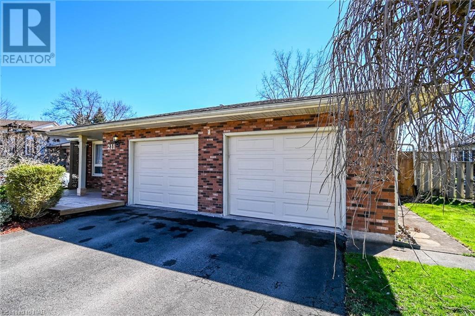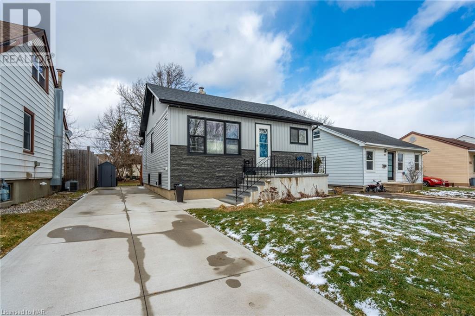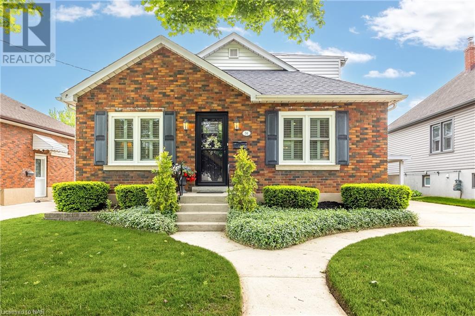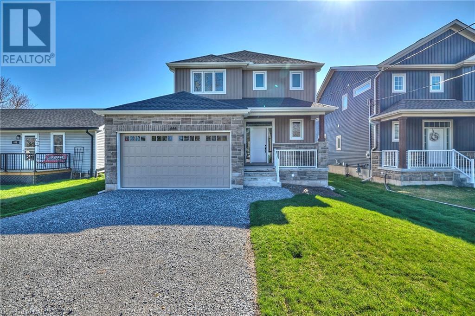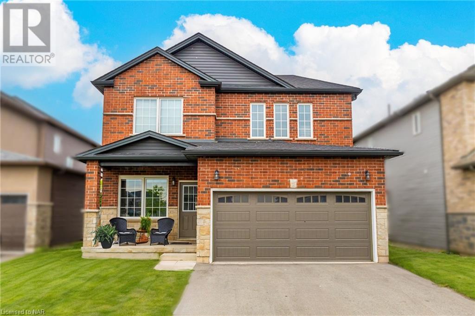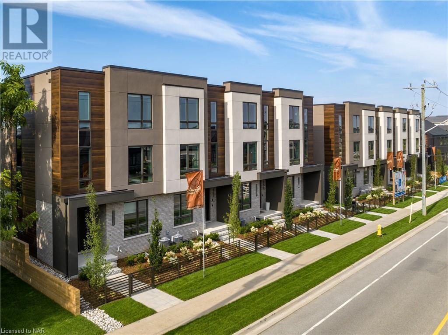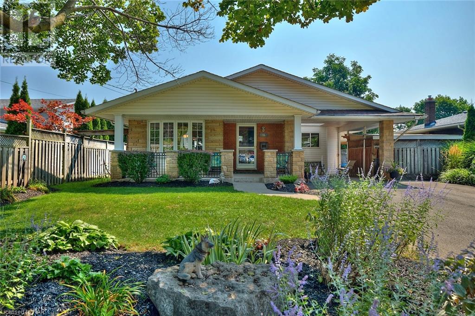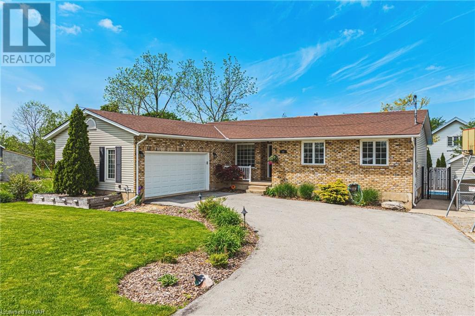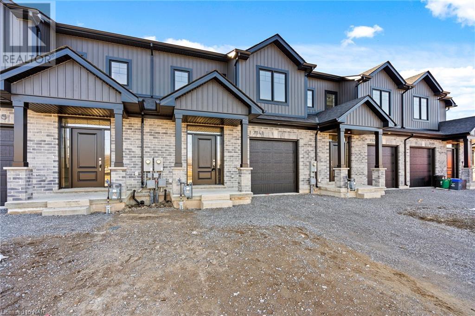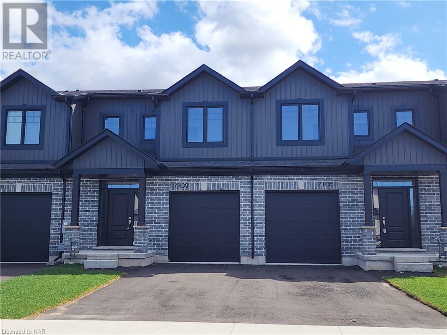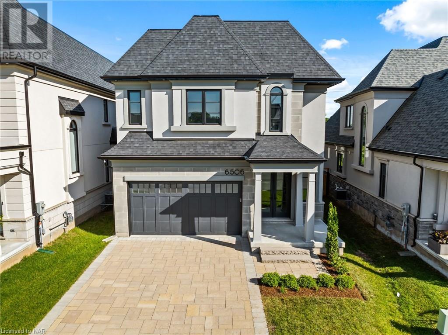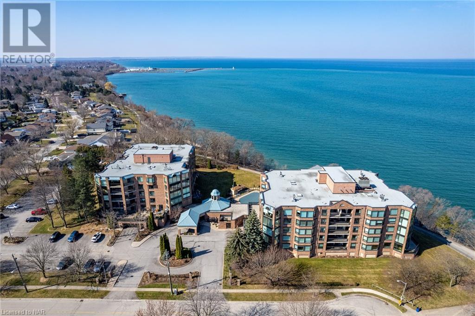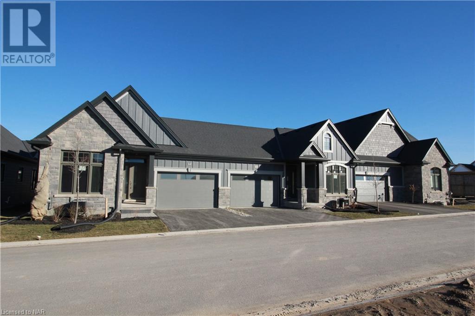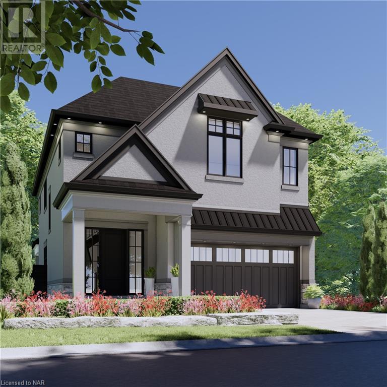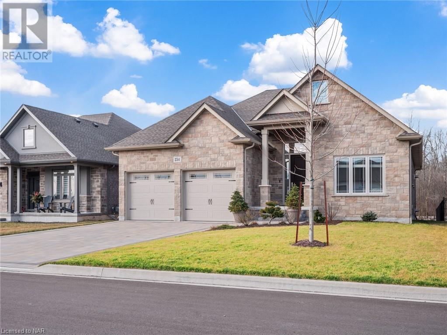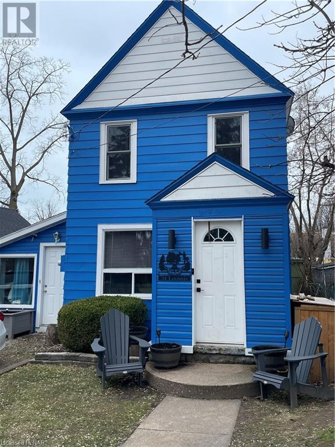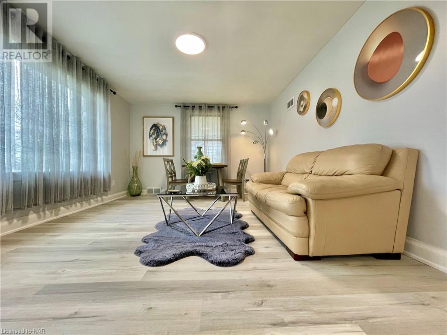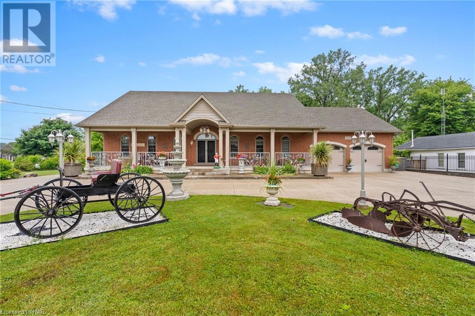Listings
View Listings
LOADING
8635 Chickory Trail
Niagara Falls, Ontario
An esteemed architectural masterpiece, this immaculate detached home features four bedrooms and is situated on a ravine lot in the centre of Niagara. Featuring a backyard that offers breathtaking vistas, this residence is less than five years old and seamlessly merges contemporary living with nature. An open concept layout, sleek finishes, and clear lines all contribute to an ambiance that exudes sophistication in each space. Featuring stainless steel appliances, the exquisite kitchen is the focal point of this residence. The unfinished basement awaits your ingenuity to transform into an additional living space, a home gym, or the pinnacle of entertainment. Located in a highly desirable area, this dwelling provides convenient access to nearby points of interest, wineries, and conveniences, guaranteeing an ideal blend of tranquilly and contemporary conveniences. (id:50705)
Revel Realty Inc.
201 Dorchester Boulevard Unit# 203
St. Catharines, Ontario
THE HOME: Enjoy carefree, affordable living at its best where pride of ownership is evident in this well managed Northend complex. The welcoming foyer with inside access to your garage and coat closet exudes a warm a cozy feel. Head upstairs to your 1350 sq ft one level living, where you will be impressed with the space this home has to offer including 3 bedrooms, 2 full bathrooms and a separate dining room and living room. The kitchen gives all the feels with granite countertops neutral backsplash and an island for added storage. Open flowing spaces that give a cool vibe allow for easy entertaining inside or outside on your private balcony that overlooks a mature setting. The primary bedroom oasis features a walk in closet and ensuite bathroom. Just off the living room are 2 more very generous sized bedrooms and a 4 piece bathroom. This home also offers a separate in house LAUNDRY space and a generous sized storage room, it just covers all the must haves for a convenient lifestyle. NOW FOR A NEED TO KNOW… very low monthly condo fee that includes all the normal exterior maintenance, windows, doors, balconies etc., also includes your cable TV and water. Close to all things convenient, great schools, access to public transit and only minutes from the popular Welland Canal walking path. A very unique layout and absolutely pristine move in condition! (id:50705)
Coldwell Banker Momentum Realty
4741 Haldimand Rd 20 Road
Dunnville, Ontario
Welcome to COUNTRY Living in Haldimand County! This property is 3.12 acres just west of BYNG CONSERVATION Park and backing onto Mathews Creek which leads into the Grand River. The HOME is a comfortable and bright three bedroom backsplit featuring hardwood floors and a gas fireplace in the living room. A nice dining room that leads to an oak galley kitchen. The lower level features a large family room with laminate flooring and another gas fireplace, large windows that allows lots of natural light. To one side of the Family room is an area that the present owners use as an open office. Outside you will find an 18 X 26 two story Garage/Barn with separate 100amp service that also sends power to a 30 X 60 Steel QUONSET hut with GRAND potential!! Enjoy watching all the wildlife, migratory birds, fish and turtles. Canoe from your own property in the creek and paddle out to the Grand River, skate in the winter and snowmobile in your backyard. Watch the virtual tour and call your Realtor to view! (id:50705)
Right At Home Realty
6918 Fairlawn Crescent
Niagara Falls, Ontario
Welcome to your home in the heart of the South end of Niagara Falls! The front foyer of this 3-Level side-split features marble floors and boasts comfort, and convenience at every turn. Step into your home with 3 spacious bedrooms with hardwood floors, and 2 bathrooms, offering ample space for both family and guests alike. Enjoy the warmth of two cozy gas fireplaces, perfect for chilly evenings and adding ambiance to your gatherings. Entertain with ease in the updated kitchen, with patio doors leading to your own fully fenced yard, ideal for summer BBQs, and relaxing weekends under the sun. Savour your morning coffee or greet neighbours from the comfort of your covered front porch, where tranquility meets community. With this location second to none, you’re just moments away from shopping, schools, restaurants, parks, golfing, and of course, the majestic Niagara Falls. Don’t miss out on this opportunity to own a home slice in one of Niagara Falls’ most sought-after neighborhoods. Schedule your viewing today and make this house your home sweet home! (id:50705)
Royal LePage NRC Realty
4 Merritt Circle
Niagara-On-The-Lake, Ontario
Whether your forever home, investment or luxury flip, this sprawling raised bungalow has incredible potential as a blank, solid canvas having the renovation process started for new owners to finish and bring their design dreams to life. The potential of this home is astounding and the location is unbeatable – You’ll own a half acre property on a quiet, treelined crescent in Garrison Village in Niagara-on-the-Lake surrounded by new luxury construction. Walking distance to wineries, restaurants, and amenities, and only 2km to historic Old Towne with countless activities and experiences to be had! Roof recently done for you. The main floor is approximately 2200 sq ft with spacious open concept kitchen dining and living, 3 bedrooms all with walk in closets including a grand Primary suite, 2 baths, laundry, and patio doors to back deck overlooking the expansive, fully fenced park yard and in-ground pool. The lower level alone boasts 9ft ceilings and over 2000sq ft with large above grade windows, it’s own open concept kitchen, dining and living area, 2 baths, laundry, 3 bedrooms all with walk in closets, plus office and entry from inside and exterior. This lower level could be a complete and spacious additional space for in-law setup, owner-occupied income potential, or fantastic additional entertaining space for hosting large gatherings of family and friends. Oversized windows allow gorgeous natural light throughout. The fully fenced back yard offers endless opportunities and could be an absolute oasis with plenty of room for relaxing and play. A spacious attached 2.5 car garage leads to mudroom, and 8+ car triple wide driveway allows ample parking. This home is a truly rare opportunity to create something spectacular on an incredible lot in the elite and exquisite Niagara-on-the-Lake. (id:50705)
Peak Group Realty Ltd.
211 Leaside Drive
Welland, Ontario
4 level backsplit style home with double wide car garage (new 2 garage doors 2019). Double wide, paved driveway. New kitchen 2019 featuring sink garburator. Updated 2 bathrooms 2019. New windows 2022 by Andersen Windows & Doors. Upgraded insulation in attic and basement walls improving the house efficiency. New shingles and back fence 2023. Hardwood flooring on main and upper level. Lower-level spacious rec room with gas fireplace, bathroom and walk-out. Basement level just newly finished. Nestled in a quiet neighbourhood in North end of Welland. Short driving distance to the Woodlawn Park, the Niagara College, the Seaway Mall, Walmart, Canadian Tire, Hwy 406,… (id:50705)
Royal LePage NRC Realty
6127 Arad Street
Niagara Falls, Ontario
Fantastic opportunity for investors, first time buyers, or downsizers. This bungalow sits in an ideal location with the best of both worlds, a serene community in Niagara Falls, but also just minutes to the Falls and Fallsview entertainment district. The main floor welcomes you to your open concept dining room and family room with a galley style kitchen leading to your mudroom. Off the mudroom is a patio door leading you to a newly constructed large private back deck overlooking your yard with plenty of space to enjoy. The main floor bedroom and bathroom are conveniently located. Additional loft and bonus space is located upstairs off the dining room. The lower level features a large rec-room, additional storage space, laundry room and potential for an additional bedroom and washroom. The interior upgrades include insulation, wiring, breaker panel, vinyl plank floor in living, dining & bathroom with new walk-in shower with cement board vinyl paint sealer and porcelain tiles all in 2022. Furnace, Central Air Conditioner with HEPA air filter & HWT owned and installed in (2020). Kitchen cabinets were upgraded in 2014. The exterior features large concrete driveway, front porch, back deck, hydro stack & part of the fence (2022), new siding, roof & windows (2019). (id:50705)
Revel Realty Inc.
34 Rolls Avenue
St. Catharines, Ontario
This gracious 1600 sq ft, 3+1 bedroom home on a well kept, tree lined street, is a must see. The rooms are very spacious, the living room and dining room are perfect for entertaining family and friends and the eat-in kitchen is a wonderful place to gather. The main floor Primary Bedroom has a lovely sitting area, perfect for reading or watching TV and is an ideal place to get away and relax. The 2nd bedroom is big too and the 4 piece bath has been beautifully updated. The house has an exceptional 2nd floor in-law suite with a big, bright eat-in kitchen, large living room, very spacious bedroom and 3 piece bath. It’s hard to find such a lovely setup. Multi generational houses are becoming more and more popular and this one fits the bill. The basement is partly finished with a nice family room, a bedroom/craft room/or office, lots of storage space and a basement kitchen ideal for canning. The outside is just stunning. There is lush greenery and bushes, mature trees and a nice sized patio to enjoy. The carport has a gate you can close to give privacy to an outdoor dining area in case of rain.This home is a rare find. Update it to your taste, and with these generous size rooms, you can easily make it your own. Come and see for yourself-you won’t be disappointed! (id:50705)
RE/MAX Niagara Realty Ltd
444 Buffalo Road
Fort Erie, Ontario
Just a few minutes walk to the beach, this is a very rare opportunity to have YOUR newly built PREMIUM home at a GREAT PRICE! Comes with an in-law suite in the lower level complete with kitchen and a private entrance access making for numerous opportunities. Nestled in the very popular Crescent Park area of the quaint town of Fort Erie. Only 10 minutes from Niagara Falls and 20 minutes from the Buffalo International Airport, the location could not be better in Southern Ontario. With over 2,400 sq ft of living space, this home is perfect for those who understand the OAK HOMES quintessential mix of quality and value! Just minutes from parks, shopping, schools, and all other amenities you’ll want to submerge yourself into the comforts of this luxurious home in a quiet neighborhood. This newly designed 2-Storey 4 bedroom, 4 bathroom home is loaded with an endless array of upgrades. Featuring 9 foot ceilings on the main level, large trim, quartz countertops, engineered hardwood floors, exquisite fireplace, inset pot lighting, and a large covered patio complete with an outdoor ceiling fan and inset pot lights, this home is nothing short of spectacular. This home comes with full Tarion Warranty. Taxes yet to be assessed. (id:50705)
Revel Realty Inc.
74 Bethune Avenue
Welland, Ontario
Welcome to 74 Bethune Ave in Welland’s most sought-after neighborhood. Perfect home for a family lookin for a detached homes at an affordable price with Mortgage rates predicted to go down in few days. Experience Comfort and Style with over 2,000 sq.ft. of living space, this nearly new property showcases a beautiful brick and stone exterior, rich hardwood floors throughout the main level, and impressive 9 ft ceilings. Extra windows flood both floors with natural light, creating a bright and welcoming atmosphere. The open floor plan is perfect for entertaining, paired with a chic dining area that brings a touch of elegance. Follow the stunning oak staircase to the sunlit bedrooms, each offering plenty of closet space. The master suite features a large walk-in closet and a luxurious 5-piece ensuite with a standalone bathtub, providing a private oasis. Located near the Welland Canal and Niagara College, and close to top schools, shopping, and dining, with convenient access to the 406 highway. A double-car garage adds practicality to its charm. Don’t miss out—book your viewing today and step into your dream home! (id:50705)
Cosmopolitan Realty
151g Port Robinson Road
Fonthill, Ontario
Rinaldi Homes welcomes you to the Fonthill Abbey. Ride in your private elevator to experience all 4 floors of these beautiful units. On the ground floor you will find a spacious foyer, a den/office, 3pc bathroom & access to the attached 2 car garage. Travel up the stunning oak, open riser staircase to arrive at the second floor that offers 9′ ceilings, a large living room with pot lighting & 77 fireplace, a dining room, a gourmet kitchen (with 2.5 thick quartz counters, pot lights, under cabinet lights, backsplash, water line for fridge, gas & electric hookups for stove), a servery, walk in pantry and a 2pc bathroom. A full Fisher Paykel & Electrolux appliance package is included. Off the kitchen you will find the incredible 20’4 x 7’9 balcony above the garage (with frosted glass and masonry privacy features between units & a retractable awning). The third floor offers a serene primary bedroom suite with walk-in closet & luxury 5 pc ensuite bathroom (including quartz counters on vanity and a breathtaking glass & tile shower), a laundry, 4pc bathroom and the 2nd bedroom. Remote controlled Hunter Douglas window coverings included. Finished basement offers luxury vinyl plank flooring and a spacious storage area. Exquisite engineered hardwood flooring & 12×24 tiles adorn all above grade rooms (carpet on basement stairs). Smooth drywall ceilings in finished areas. Elevator maintenance included for 5 years. Smart home system with security features. Sod, interlock walkways & driveways (4 car parking at each unit between garage & driveway) and landscaping included. Only a short walk to downtown Fonthill, shopping, restaurants & the Steve Bauer Trail. Easy access to world class golf, vineyards, the QEW & 406. $280/month condo fee includes water and grounds maintenance. Forget being overwhelmed by potential upgrade costs, the luxury you’ve been dreaming about is a standard feature at the Fonthill Abbey! (id:50705)
Royal LePage NRC Realty
15 Highcourt Crescent
St. Catharines, Ontario
Just professionally painted and professionally renovated adding a third bedroom. Great location in North end very close to shopping and parks. Great for a family or a retired couple. 3 bedrooms, 2 bathrooms, (possible to add a fourth bedroom in lower level with minimal costs). Spacious living areas with gas fireplace in lower rec room. Other updates include:Roof 2021, furnace & HWT 2019, and pool pump 2023. Beautiful backyard with inground salt water pool, and covered patio. Perfect for outdoor gatherings. Very nice home. This home is Certainly worth a look! (id:50705)
Royal LePage NRC Realty
12 Biggar Road
Thorold, Ontario
Exceptional Waterfront Living in Port Robinson! Experience the perfect blend of tranquility and luxury in this stunning residence near the serene Welland River. This home offers three large bedrooms, including a luxurious master suite with a skylight-enhanced bathroom, providing a personal retreat for relaxation. The fully finished basement features an additional kitchenette, a cozy family room, an extra bedroom, and a full bathroom—ideal for retirees or families seeking a serene lifestyle. Step into a culinary paradise with an expansive kitchen boasting ample storage and vast countertop space. The true highlight, however, is the breathtaking backyard oasis. Here, a multi-tiered deck leads to a sparkling inground pool and a relaxing hot tub, set against the backdrop of lush greenery—perfect for hosting summer gatherings or enjoying quiet evenings under the stars. From your living room, gaze out at the water or explore the neighborhood’s community spirit with leisurely strolls along the riverbank. Don’t miss the chance to own a piece of paradise in Thorold’s desirable Port Robinson area. Live where every day feels like a vacation! (id:50705)
Emerald Realty Group Ltd
7101 Parsa Street
Niagara Falls, Ontario
Welcome to this exquisite newly built townhome in Forestview Estates, a proud offering from Kenmore Homes. This property is a blend of luxury and comfort with 3 bedrooms and 3.5 bathrooms and approximately 2100sq ft of finished living space. The highlight of this home is the newly added, fully finished basement with 11 pot lights, a 3pc washroom, legal egress window and provides additional space for a variety of uses, from entertainment or a guest suite for visiting family and friends. The kitchen is a standout with quartz countertops, 7 additional pot lights, full appliance package, 42 beautiful cabinetry and large island, making it a perfect blend of style and functionality. The comfort of living is enhanced by central air conditioning, ensuring a pleasant environment in the summer. Step outside onto the deck, an ideal space for a BBQ and outdoor entertainment. The home’s curb appeal is further accentuated by a neatly paved driveway. Every corner of this townhome speaks of quality and attention to detail, evident in the tasteful design choices. Located in the peaceful Forestview Estates, the community is known for its convenient location close to schools, Costco, Walmart, Rona, LCBO, movie theatre and great restaurants and quick access to QEW Highway. This townhome represents a unique opportunity to own a fully finished, brand new, quality built home at an affordable price perfect for First Time Home Buyer, Investors and Families. Contact us today to experience this perfect blend of style, comfort, and convenience firsthand. (id:50705)
RE/MAX Niagara Realty Ltd
6 Juniper Trail Trail Unit# 11
Welland, Ontario
Welcome to 6 Juniper Trail, in the Beautiful Rose city of Welland nestled in exclusive Drapers creek built by the award winning Rinaldi homes located in an exclusive enclave of only 17 Luxury Townhomes! This is your opportunity to secure one of the most desirable private end units with oversized upgraded basement windows, and the most Spacious and Private Setback Yard-space in the Enclave. Enjoy stunning views of Drapers creek surrounding this luxurious 3 Bedroom, 3 Full Bath, Contemporary Bungalow. Not a Single Detail has been overlooked…enjoy 9 ft. Ceilings on the main floor. Upgraded Designer Kitchen with Quartz counters, tons of counter space and cabinetry, spacious island breakfast bar overlooking eat-in dinette and open to Great Room with wall to wall windows, floor to ceiling natural gas fireplace and walkout to Covered Rear maintenance free TREX decking with glass rail system-perfect for entertaining!!! Built in natural gas bbq, spacious additional patio featuring complete privacy overlooking Drapers Creek Protected Conservation. Spacious Bedrooms. Primary Suite with large walk-in closet, ensuite bath upgraded with Heated Floors for your comfort, Glass shower and upgraded Envelope floor tiling. All bathrooms are upgraded with Raised Vanities. Main floor laundry room. Bright staircase leading to finished Basement with oversized window feature leads to spacious Family room, 3rd Bedroom, and full bathroom with upgraded tub/shower unit. Family Room with rough in for wet bar & unfinished storage area great as an exercise room or 4th bedroom if needed. All landscape and snow removal is covered right up to the front door! Conveniently located across from visitor parking for your guests. Nothing left to do but move in and enjoy a life of luxury! (id:50705)
RE/MAX Niagara Realty Ltd
7109 Parsa Street
Niagara Falls, Ontario
This Beautiful Freehold Townhome is built by Kenmore Homes. Offering 3 bedrooms, 3.5 bathrooms, and a finished basement. The main floor features 9′ ceilings, quartz countertops in the kitchen, 42 kitchen cabinets, 7 interior pot lights, a dinette area, 2pc bath and a Great room with a walkout to a deck where you can entertain. Next you will head to the Upper Level which includes a large primary bedroom with its own 3pc ensuite bathroom, 2 more bedrooms, Laundry and a 4 pc Bath. This home also includes central air conditioning, an asphalt paved driveway, APPLIANCES, single car garage with inside entry for added convenience, R/I central vac and R/I alarm system. Located in close proximity to plenty of amenities including Costco, Walmart, Lowes, Cinema, LCBO, Restaurants, Starbucks, Tim Hortons, Parks, Public Transit, Schools, and easy access to QEW highway. It’s perfect for families, first-time home buyers, downsizing or investors. THE FINISHED BASEMENT has a rec room for extra space to entertain, 3 pc bath, 11 pot lights, legal egress window an area to make a 4th bedroom or office. Don’t miss out on this opportunity. This is our final block. Please note pictures are of another similiar unit that has some different selections. The stairs in current units will be carpeted and colour of flooring will slightly differ. (id:50705)
RE/MAX Niagara Realty Ltd
6506 Lucia Drive
Niagara Falls, Ontario
Step into a world of elegance & sophistication with this breathtaking home located in the prestigious Terravita subdivision. This masterpiece of luxury, is a true gem with over $100,000 in upgrades, offering an unparalleled living experience. Envision yourself in a home where each space is crafted with the utmost attention to detail. The absence of rear neighbors, backing onto a tranquil walking trail, provides a serene and private retreat. The interior of this home exudes grandeur with 10′ high ceilings & 8′ doors that amplify the sense of space and luxury. The heart of the home features a cozy breakfast nook & a stunning gas fireplace, surrounded by opulent marble, adding a touch of splendour to your everyday living. All bathrooms are nothing short of spectacular, upgraded with striking feature walls and exquisite cabinetry, creating an ambiance of refined elegance. Culinary enthusiasts will be delighted with the kitchen, equipped with high-end Jenn Air appliances & chic quartz countertops, making it an ideal space for creating gastronomic delights. The entire home is illuminated with natural & upgraded lighting, casting a warm and inviting glow that enhances the overall aesthetic appeal. Adding to the allure, the property features a covered concrete patio surrounded by elegant glass railings, perfect for enjoying sunny afternoons & immersing yourself in nature’s beauty. These outdoor spaces provide a peaceful haven for relaxation and entertainment, seamlessly blending indoor luxury with the glory of the outdoors. Located in Niagara Falls, this home is surrounded by exquisite dining options, golf courses, & is part of a highly-regarded school district. This property is not just a home; it’s a lifestyle statement, perfect for high-end buyers from Toronto and beyond, seeking a haven of luxury and tranquility. Experience the epitome of luxury living in this stunning home in Terravita, Niagara Falls. (id:50705)
RE/MAX Niagara Realty Ltd
701 Geneva Street Unit# 2502
St. Catharines, Ontario
Nestled within the serene and picturesque landscape of St. Catharines, Beachview Place offers an unparalleled opportunity to indulge in waterfront living. This 2-bedroom condo, boasting a generous 1440 square feet of functionally designed living space, promises a blend of comfort, style, and breathtaking vistas of Lake Ontario. Upon stepping into this residence, you’re greeted by an ambiance of tranquillity. The open-concept layout seamlessly merges the living, dining, and kitchen areas, creating a harmonious flow perfect for both relaxation and entertainment. Expansive windows adorn the walls, inviting abundant natural light to illuminate the interiors while providing uninterrupted views of the tranquil waters beyond. The spacious primary bedroom exudes comfort, offering a sanctuary to unwind and rejuvenate and a restful retreat at the end of each day. The secondary bedroom, equally well-appointed, presents versatile space for guests or can be effortlessly adapted to suit individual preferences. Residents of Beachview Place enjoy access to an array of upscale amenities, including a fitness center, swimming pool, and landscaped grounds, all thoughtfully curated to elevate the living experience. With convenient proximity to Port Dalhousie and a short drive to Niagara-on-the-Lake residents can easily explore a wealth of dining, shopping, and entertainment options, ensuring a lifestyle of utmost convenience and enjoyment. Experience the pinnacle of waterfront luxury and make this stunning 2-bedroom condo at Beachview Place your new home, where every day feels like a blissful retreat amidst the beauty of nature’s embrace. (id:50705)
Mcgarr Realty Corp
13 Peachtree Lane
Niagara-On-The-Lake, Ontario
TO BE BUILT-Elevate your lifestyle with Grey Forest Homes in the charming town of Virgil, Ontario. Our brand-new condo townhouses redefine modern and stress-free living, offering open-concept designs and a plethora of customizable upgrades to suit your individual tastes. Discover the perfect floor plan to meet your unique needs. Enjoy the highest quality construction and craftsmanship in a peaceful, scenic location. Plus, don’t miss the chance to explore our model home, open for viewing every Saturday and Sunday from 2-4pm. Witness firsthand the epitome of comfortable, stylish living. Join us in Virgil and experience the future of your dream home. It’s time to make the move to Peachtree Landing – where quality, luxury, and your ideal lifestyle come together. **Please note pictures are of various models and floor plans. Photos represented in this listing do not represent the actual unit and are used as reference purposes only.Taxes to be assessed. FLOOR PLAN D, Interior UNIT** (id:50705)
Royal LePage NRC Realty Compass Estates
Royal LePage NRC Realty
Lot 40 Lucia Drive
Niagara Falls, Ontario
Introducing the Sereno Model by Kenmore Homes, nestled in the prestigious Terravita subdivision of Niagara Falls. This luxurious residence is the epitome of elegance and modern design, offering an unparalleled living experience in one of Niagara’s most coveted locations. The Sereno Model boasts an expansive layout w/ 4 bedrooms & 2.5 bathrooms, providing ample space for family living and entertaining guests. The home is equipped with state-of-the-art Jenn Air appliances, setting the standard for gourmet cooking experiences in a kitchen designed for the culinary enthusiast. Elevate your lifestyle w/ the Sereno Model’s impressive architectural details, including soaring 10′ ceilings on the main floor and 9′ ceilings on the second, creating an open, airy atmosphere that enhances the home’s luxurious feel. The use of Quartz throughout adds a touch of elegance to every surface, from the kitchen countertops to the bathroom vanities. The exterior of the Sereno Model is a masterpiece of design, featuring a harmonious blend of stone and stucco that exudes sophistication. The covered concrete patios offer a tranquil outdoor retreat for relaxation and entertainment, while the paver driveway and comprehensive irrigation system add both beauty and convenience to the home’s outdoor spaces. Located in the luxury subdivision of Terravita, residents will enjoy the serenity of Niagara’s north end, w/ its close proximity to fine dining, beautiful trails, prestigious golf courses, & the charm of Niagara on the Lake. The Sereno Model is more than just a home; it’s a lifestyle. With its blend of luxury, comfort, and a prime location in Terravita, Niagara Falls, this residence is designed for those who seek the finest in home living. Discover the perfect backdrop for creating unforgettable memories with your family in the Sereno Model by Kenmore Homes. (id:50705)
RE/MAX Niagara Realty Ltd
254 Lancaster Drive
Port Colborne, Ontario
Welcome to 254 Lancaster Drive; a modern luxury bungalow minutes from Lake Erie. Located within the prestigious Port Colborne subdivision, this home is the epitome of luxury. From the moment you walk through the front door, you will be awestruck by the well thought out layout & spacious design. This home is the Edsel model by Bridge and Quarry a reputable local Niagara builder & features high-end finishes throughout & includes a Tarion Warranty. Fully finished up & down with five bedrooms & three full bathrooms. Basement has a walk up to back yard. For those that work from home or gamers, this house is hard-wired with Cat 6 home networking. This home is an entertainer’s dream & offers 8′ high front door, two luxury tiled fireplaces, custom built-in cabinetry. The home has 9’ ceilings, with 10’ trays in the entrance, LR & MBR. The abundance of cabinets are centered around a pristine waterfall island & butler’s pantry. All appliances are included. Natural gas BBQ hook-up on the covered back deck. Main floor laundry. The master has an oversized freestanding tub highlighted with a tiled accent wall behind it, a stand-up tiled shower, & a double vanity with quartz countertop. Custom closet organizers throughout. Hot water on-demand (that is not a rental). Interlocking driveway. Double car garage with openers & slot wall storage organizers and has EV rough in & central vac. The home offers an abundance of natural light with floor to ceiling windows & has no rear neighbours. On quiet evenings, appreciate the tranquility of the area & curl up with a good book in the living room overlooking the landscaped back yard that backs up to the over 100 hectare Wainfleet Wetlands Conservation Area dedicated to the preservation of vegetation & wildlife & offers nature trails, superb bird watching, fishing & hunting. Port Colborne is a destination steeped in marine heritage with historic shopping districts, variety of restaurants, ample beachfront, offers great schools for the kids. (id:50705)
RE/MAX Niagara Realty Ltd
31 Loomis Crescent
Crystal Beach, Ontario
Welcome to 31 Loomis Crescent. Located in the very desirable Crystal Beach. Minutes walk to the rapidly expanding business area and Bay Beach entrance. This 3 bedroom 2 bathroom year round 2 story house has been completely modernized. Ready for the first time buyer or summer cottage rental owner to be. Come see the backyard oasis with pond and hot tub ready to go. Come have a look as summer is right around the corner. Owner is a registered Realtor. (id:50705)
Peak Performers Realty Inc.brokerage
5793 Dixon Street
Niagara Falls, Ontario
Location, Location, Location! Do you want to have the Niagara Falls Park as your Garden? Have you ever fall asleep to the roar of the world famous Niagara Falls? Walking distance to the Casino, the Convention Center, the OLG theater, shoppins, restaurants… more and more! This brand new renovated and upgrated 3 bedroom bungalow has a Detached Garage and a Large Backyard without Rear Neighbours, the Beautiful Pine-trees gives you and your Family a Natural Privicy. The Main Level Kitchen has the Same Stone Countertop and Back Splash, New Fridge, New Stove, New floor…From Bottom to Top, you have them all Sparkling New. Seperated Entrance Brings You to the Basement, There is a Brand New Bathroom and one Large Size Bedroom, a Finishend Work Shop. Spaceful Basement Area can be Used as a Living Room. A/C 2018, Furnace 2019. Vacant Position, Easy to Show, Don’s miss it! (id:50705)
RE/MAX Dynamics Realty
3676 Rebstock Road
Crystal Beach, Ontario
Welcome to 3676 Rebstock Rd, This stunning 3+2-bedroom, 3.5-bathroom residence boasts 1883 square feet of luxurious living space. Nestled in a desirable neighborhood, this property offers both comfort and convenience. The open floor plan seamlessly connects the living, dining, and kitchen areas, providing the perfect setting for both intimate gatherings and lively entertaining. The gourmet kitchen is a chef’s delight, featuring sleek countertops, premium stainless steel appliances, and plenty of cabinet space for storage. Imagine whipping up culinary delights while enjoying the company of loved ones in the adjacent dining area. Retreat to the expansive primary suite, complete with a spa-like ensuite bathroom and a walk-in closet. The additional bedrooms are generously sized and offer flexibility for guests, home offices, or hobbies. Step outside to discover your own private oasis. The outdoor space is a true sanctuary, featuring a garage and a pool house for added convenience and leisure. Spend sunny days lounging by the sparkling pool or hosting BBQs in the landscaped backyard. But that’s not all – with this purchase, you’ll also receive the vacant lot beside the property, providing endless possibilities for expansion, landscaping, or investment opportunities. Conveniently located near top-rated schools, parks, shopping, dining, and major commuter routes, this home offers the perfect blend of luxury and lifestyle. Don’t miss your chance to make this exceptional property yours – schedule a showing today! (id:50705)
Revel Realty Inc.
No Favourites Found
I’m Here To Help You

Real estate is a huge industry, with lots of small and large companies. Don’t get lost in the crowd. Rachel Stempski is a professional realtor that can help you find the best place to live, sell your current home or find a new investment property that’s perfect for you.
