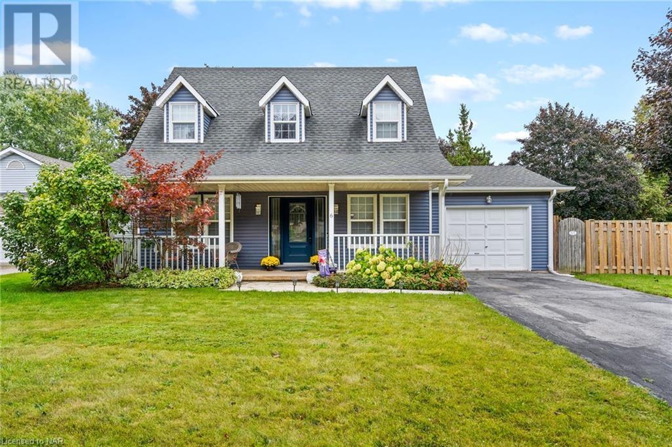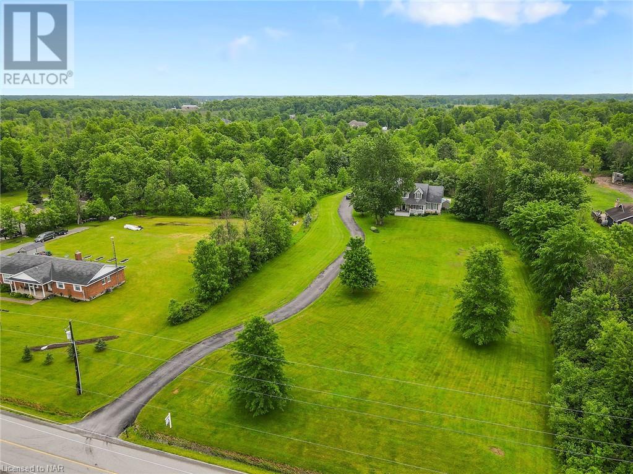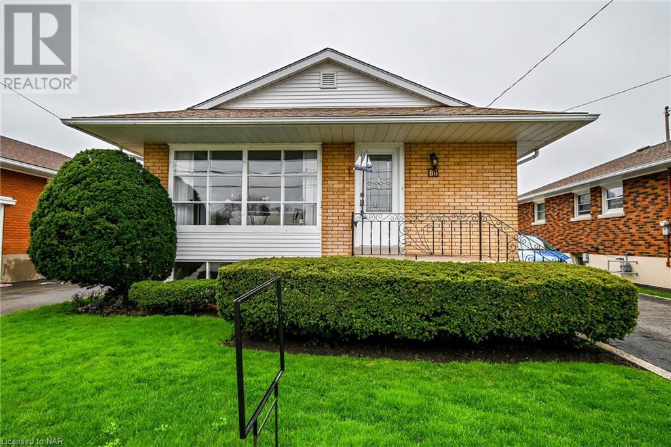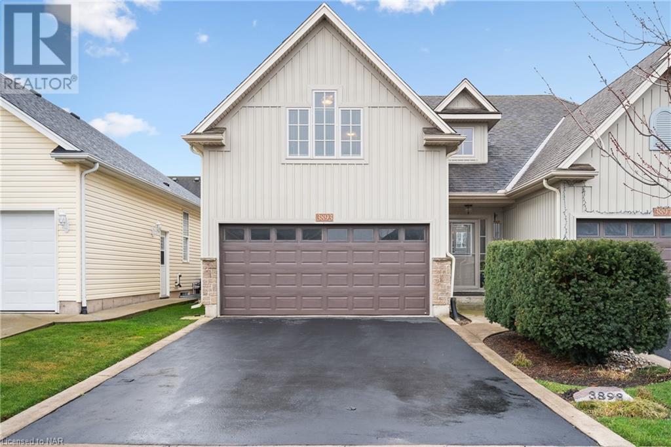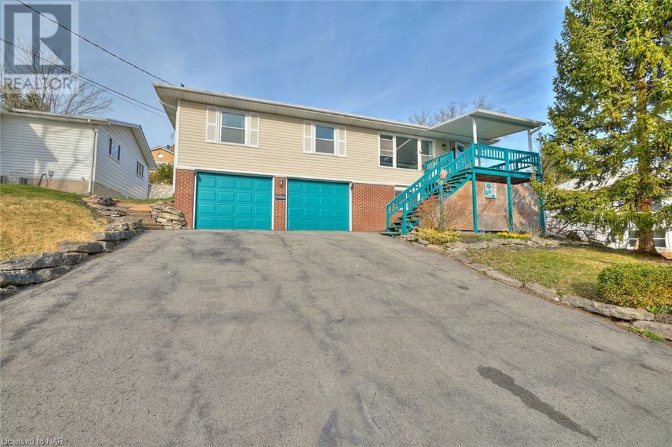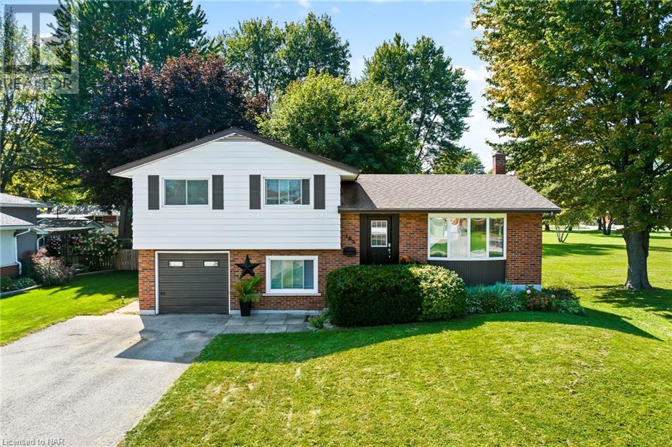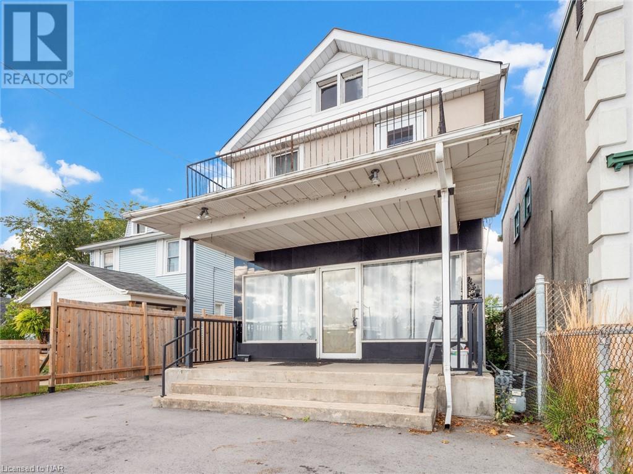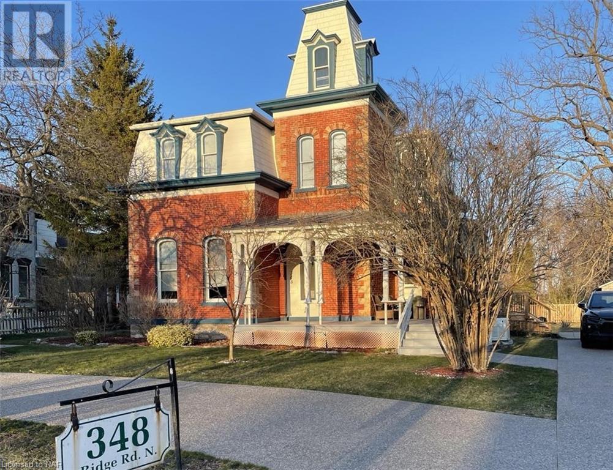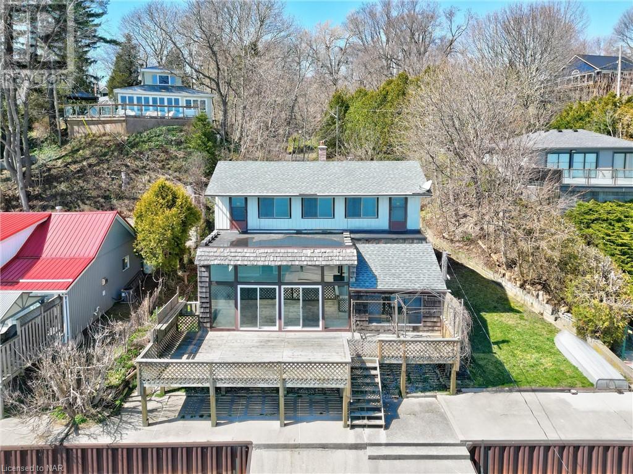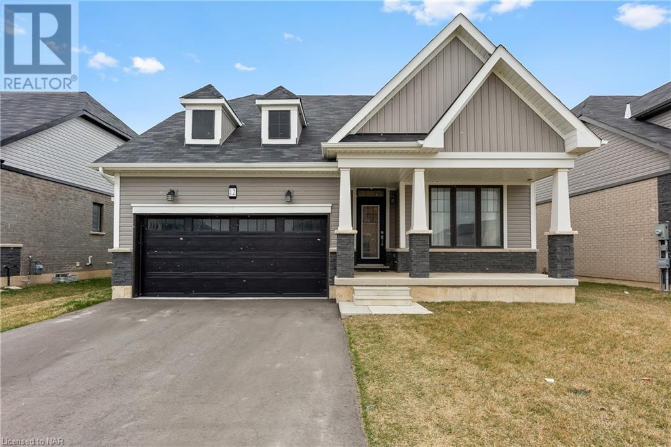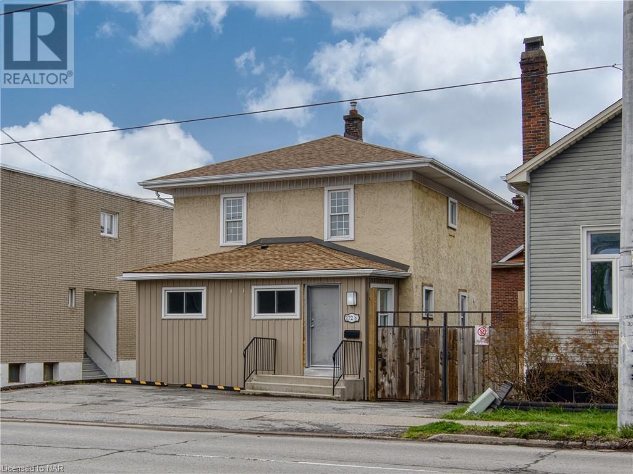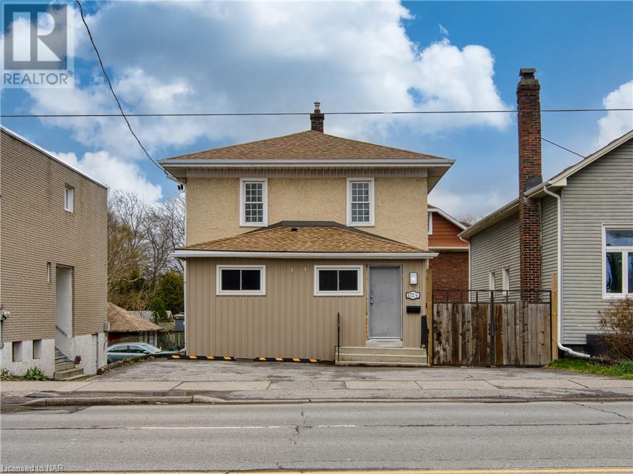Listings
View Listings
LOADING
6 Lower Canada Drive
Niagara-On-The-Lake, Ontario
Welcome to 6 Lower Canada Drive! This beautiful Cape Cod style home is nestled in Niagara on the Lake, one of the best towns in Ontario to call home. You will love the Garrison Village area- quiet tree lined streets, just a couple minutes to the lake, and easy access to all the charms of the Old Towne NOTL shops and restaurants. With 3 bedrooms upstairs, and potential for more downstairs, there’s lots of space for a family. So many updates have been taken care of in the past 8 years-the kitchen was renovated in 2017, the front door and windows were replaced, hardwood flooring was installed throughout the main and upper level, and the furnace and the air conditioner were both replaced in 2021. There is a spacious rec room downstairs, and lots of additional space to finish to your liking, including a room that is framed in for a future third washroom. Large windows throughout the home let in lots of natural light. Patio doors in the living room lead to the back deck and wonderful back yard. The stone patio and firepit are perfect for enjoying summer nights spent with your family and friends. There’s lots of room for the kids or grandkids to spread out and play. You can watch the sun set with your favourite drink on the wonderful covered front porch. This amazing home has so much to offer, and is completely move in ready-book your showing today! (id:50705)
RE/MAX Niagara Realty Ltd
10252 Willoughby Drive
Niagara Falls, Ontario
Welcome to 10252 Willoughby Drive, a custom-built 1.5 storey home nestled on an impressive 4.3-acre property, offering the epitome of luxury country living in Chippawa, Niagara Falls. Boasting approximately 4,000 sqft of finished living space that has been meticulously maintained and recently updated. This home is the perfect mix of country feel while being close to all major amenities. Upon arrival, you’ll be struck by the home’s charming curb appeal, with a long driveway providing ample parking and a welcoming wrap-around porch ideal for enjoying the serene surroundings. Step inside through the spacious mudroom to discover a beautiful powder room, main floor laundry, and access to the extended 2-car garage. The main level offers an inviting open concept living, dining, and kitchen area. The kitchen features elegant granite countertops, a 10FT island, tile backsplash, high-end appliances and a convenient coffee bar with sliding doors leading to the stunning rear yard. Adjacent, the generously sized living and dining rooms provide an ideal space for entertainment. Additionally, a main floor primary bedroom awaits, complete with a generous walk-in closet and a 3-piece ensuite. On the upper level you find two well-appointed bedrooms and a 4-piece bathroom, all with large windows for natural light. The lower-level is sure to impress with its tastefully finished design, offering a bar area, room for a gym, ample recreational space, a 2-piece bathroom, and a fabulous living area highlighted by a stone fireplace. Outside, the property features not only the inviting wrap-around porch but also a beautiful deck, an oversized heated in-ground pool, a fenced-in grass portion, a serene pond, and ample space for hobbies, ensuring privacy and relaxation. This rare opportunity to acquire such an exceptional property in the sought-after Chippawa area won’t last long. Schedule your showing today! (id:50705)
Boldt Realty Inc.
86 Brady Street
Port Colborne, Ontario
Charming brick bungalow featuring 3 bedrooms, 1 1/2 baths, an eat-in-kitchen, and a finished basement. This home features hardwood floors in the living room and bedrooms, plaster construction, and ample storage space including double closets in all bedrooms. The lower level offers a rec room with a wet bar, a possible bedroom with French doors, and a 3pc bathroom. Enjoy the nice sized backyard, paved drive, and the convenience of a large front entry closet. With large windows allowing plenty of natural light to fill the basement, this home ready for comfortable living. (id:50705)
Royal LePage NRC Realty
3893 Settler’s Cove Drive
Stevensville, Ontario
Welcome to 3893 Settler’s Cove Drive in beautiful Stevensville. This home is stunning with its neutral colours and aesthetically pleasing design! It’s been meticulously maintained leaving nothing to do, but move right in! As you enter the foyer and make your way up to the main floor, you will be delighted by the unique layout that offers open concept living and plenty of space for entertaining. This semi-detached home provides 2+1 bedrooms, 3 full bathrooms and a finished basement. The heart of the home is often the kitchen, and this one is a perfect gathering place for friends and family. A backsplash and granite countertops have been added to give the kitchen an extra touch of elegance. A guest bedroom and a guest bathroom are on their own level, allowing your company to have their own private area during their stay. The master bedroom is on the main floor along with another bathroom, however the guest bedroom would also make a perfect master suite. One more bedroom can be found on the lower level. The spacious family room offers the ideal spot to cozy up by the gas fireplace and relax after a long day! The family room offers a wet bar and large windows that allow in plenty of natural light! Some of the other features in this home include a rear deck directly off of the living room, fenced in yard, hardwood flooring on the main floor, a cold cellar, central vac, a 240 volt plug in in the garage and two gas fireplaces. Enjoy nature walks at the conservation club, family picnics at the local park, nearby playgrounds for the kids and the weekly farmers market. A short drive to the QEW, Buffalo, Niagara Falls, Ridgeway and Crystal Beach. (id:50705)
Rore Real Estate
5 Nixon Boulevard
Fort Erie, Ontario
Discover the charm of 5 Nixon Boulevard, a delightful bungalow situated hill side with a distance view of the beautiful niagara river and nestled in the heart of Fort Erie, Ontario. This residence, priced at an attractive $549,900, offers a perfect blend of comfort and convenience, making it an affordable choice for families and first-time homebuyers. Step into a world of ease and functionality with this home’s well-designed layout, featuring three bedrooms 2 full bathroom, mainfloor by a kitchen plus a lower level kitchenette ideal for inlaw or entertaining in the lower level. This home offers a nice ranch style floor plan, spacious attache double car garage all of which is complimented by a lovely rear deck, spacious yard, and a large front deck ideal for morning coffee and evening sunsets. Located close to uptown amenities with quick access to the Niagara Parkway, ensuring that you’re never far from the tranquility of the riverfront. Also located near parks, schools, public transit, and more, all contributing to a lifestyle of convenience and quality. Whether you’re looking to enjoy the local community or seeking a peaceful retreat, 5 Nixon Boulevard in Fort Erie presents an opportunity that comes at an affordable price. (id:50705)
Century 21 Today Realty Ltd
162 Kneider Avenue
Dunnville, Ontario
Welcome to your dream family home in a friendly and quiet Dunnville neighbourhood! This beautifully maintained and move in ready sidesplit boasts three spacious bedrooms, two updated bathrooms, and an attached garage. Situated beside Gardiner Park, this property provides you with instant access to natural beauty and outdoor activities. It’s a haven for nature enthusiasts and a perfect spot for family picnics and leisurely strolls. The bright and modern updated kitchen is complete with brand new cabinetry and ample counter space. Neutral vinyl flooring throughout most of the home. Updated 5 pce bathroom with vanity, double sinks and marble counters. Working from home is a breeze with a dedicated home office space. Basement rec room offers additional living space, fireplace and accent wall perfect for family movie nights or game days. You’ll love the bright and dreamy sunroom that seamlessly extends your living space into the outdoors. Whether you want to sip your morning coffee while enjoying the sunrise or create an indoor garden oasis, this sunroom offers endless possibilities. The fully fenced backyard provides a safe space for children and pets to play. Unwind and destress in the hot tub under the starry night sky. This property offers not just a home but a lifestyle that families will cherish. Conveniently located minutes from downtown, schools, and shopping. It is immaculate, well-cared for, and ready for new owners. Welcome home! (id:50705)
RE/MAX Niagara Realty Ltd
55 Chapel Street S
Thorold, Ontario
Unique location fronting the Welland Canal. Enjoy scenic views and busy bike/walking trails along the canal trail that runs from lake Ontario to lake Erie. This property is an excellent home/investment. Currently there is an upper 2 bedroom apartment with a 4 pc bath, kitchen and balcony to watch the ships go by. The main floor (approx 1150 sq ft) is a blank canvas, ready to be occupied by your new business or leased out as income – endless opportunites here including cafe, ice creamery, office or art studio- you name it! Zoning allows many uses. Zoning may permit converting main floor into an additional residential unit. Basement is ideal storage area which includes a 2pc bath. Additional items to note, backyard is fenced, single driveway on side of the building and front yard parking as well and located near downtown (shopping, restaurants, banks etc). (id:50705)
Peak Performers Realty Inc.brokerage
348 Ridge Road N
Ridgeway, Ontario
Nestled in the historic village of Ridgeway, 348 Ridge Road North offers a rare chance to own a piece of history. Built in the 1880s, referred to as the Cutler/Morin house, this exquisite Second Empire-style home features a distinctive mansard roof and ornate dormers, symbolizing timeless craftsmanship and architectural beauty. Spanning over 2,800 square feet, it includes six well-maintained bedrooms and 2.5 bathrooms. The west-facing porch provides stunning sunset views for evening relaxation. Inside, the home blends original features with modern updates, including two parlors, a formal dining room, a secondary dining area by the primary bedroom with an updated Zitta® shower, and high ceilings that enhance its spaciousness. Original wooden staircases, large windows, and detailed woodwork add historic charm, complemented by two large pocket doors and two gas fireplaces, one with its original mantle. The renovated kitchen features custom cabinetry, quartz countertops, and a copper sink. Central air conditioning adds contemporary comfort. Upstairs, five additional bedrooms and a 1.5 bath setup offer flexibility for family or guests. The largest room, now an office, highlights the home’s adaptability. Fresh paint and restored floors freshen many rooms. Outside, a new deck, garden, and orchard create a perfect entertainment space. A spacious workshop and extra storage meet practical needs. Recent updates include a new concrete driveway, a natural gas generator, and durable metal roofing. Heritage-specific financial incentives like tax rebates and maintenance grants enhance its value. Buyer to do due diligence regarding permitted uses and zoning. 348 Ridge Road North combines historical elegance with modern amenities and idyllic views, offering a distinctive living experience in Ridgeway—a piece of history to cherish and share. (id:50705)
Royal LePage NRC Realty
4 Ravine Park
Normandale, Ontario
Waterfront and Own your own Beach!! Such a special property. 4 Ravine Park Dr. in the lovely village of Normandale , tucked away down the end of a little street with only one other address. This 1.5 storey, 3 bedroom 2 bath home has been loved and lived in year round for the last 40 years by the same owner. Enjoy the private location, your own beach, boat dock with the capabilities of a boat lift. The home has plenty of space for a family plus visitors if you like to entertain. If not enjoy the peace!! Come and experience this special find for yourself. (id:50705)
Royal LePage NRC Realty
12 Explorer Way
Thorold, Ontario
Rare bungaloft layout offering 1900 sq.ft of above grade living space resting on a premium lot with a double car garage and a walk-out basement in beautiful rolling meadows. This absolute gem is perfect for a growing family looking for extra space or anyone looking to downsize with the desired main floor primary bedroom without sacrificing space. With a desirable central location to all of Niagara, here you’ll find close proximity to Niagara Falls, golf courses, shopping and Ontario’s crown jewel wine industry. This well cared for home offers a huge footprint for living with a blank canvas unfinished basement with rough-in bathroom with a beautiful walk-out to a spacious backyard. The main floor layout is the true open concept with 9 foot ceilings and 8 foot doors throughout. This huge space is perfect for entertaining and large family gatherings with a large open kitchen, dining and living room with 18 foot cathedral ceiling and a tremendous amount of natural light. Sliding doors open up to an outdoor deck with an elevated view of the beautiful rolling meadows area and surrounding greenspace. The primary bedroom being on the main floor adds ultimate convenience with a walk-in closet and large 3-piece ensuite with walk-in tiled shower. Hardwood floors and ceramic tile run through the entirety of the main floor with another four-piece washroom, second bedroom, plenty of closet space and a large open foyer. The loft space is the ultimate entertaining space that can be set up as a media,games area, second living room or a teenagers hideaway featuring a large open space open to the family room with a large third bedroom with walk-in closet and attached four piece washroom. Featuring all of the desired features and square footage a home could offer, this is the ultimate forever home. (id:50705)
Exp Realty
172 1/2 Niagara Street
St. Catharines, Ontario
A renovated LEGAL TRIPLEX, upgraded with permits and engineered drawings and meticulously inspected by the city. 3 vacant units, complete with their own laundry facilities. With ample parking, on bus route and easy access to QEW, this turn-key investment is ideal for savvy investors or those seeking a place to call home with additional units to cover the mortgage. Enjoy the peace of mind of interconnected smoke alarms, fire-rated construction, updated plumbing, electrical, and an owned hot water tank. The property includes a charming 1 bedroom unit on the main floor, a bright bachelor unit with a walkout in the lower level, and a versatile 3 bedroom unit, convertible to 4 bedrooms. Don’t miss out on this exceptional opportunity to own a prime income-generating property! (id:50705)
RE/MAX Garden City Realty Inc
172 1/2 Niagara Street
St. Catharines, Ontario
A renovated LEGAL TRIPLEX, upgraded with permits and engineered drawings and meticulously inspected by the city. 3 vacant units, complete with their own laundry facilities. With ample parking, on bus route and easy access to QEW, this turn-key investment is ideal for savvy investors or those seeking a place to call home with additional units to cover the mortgage. Enjoy the peace of mind of interconnected smoke alarms, fire-rated construction, updated plumbing, electrical, and an owned hot water tank. The property includes a charming 1 bedroom unit on the main floor, a bright bachelor unit with a walkout in the lower level, and a versatile 3 bedroom unit, convertible to 4 bedrooms. Don’t miss out on this exceptional opportunity to own a prime income-generating property! (id:50705)
RE/MAX Garden City Realty Inc
No Favourites Found
I’m Here To Help You

Real estate is a huge industry, with lots of small and large companies. Don’t get lost in the crowd. Rachel Stempski is a professional realtor that can help you find the best place to live, sell your current home or find a new investment property that’s perfect for you.
