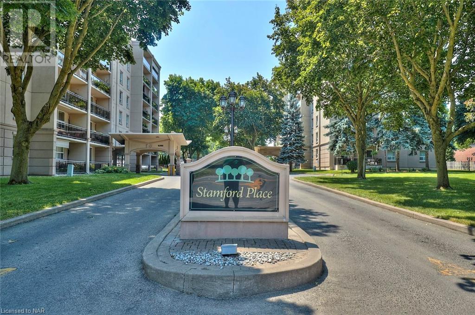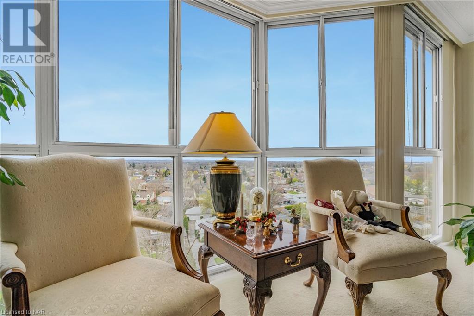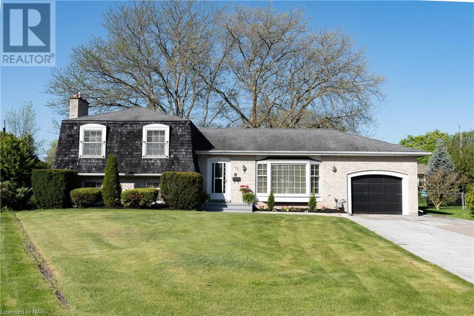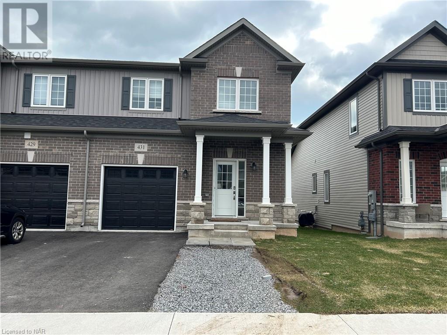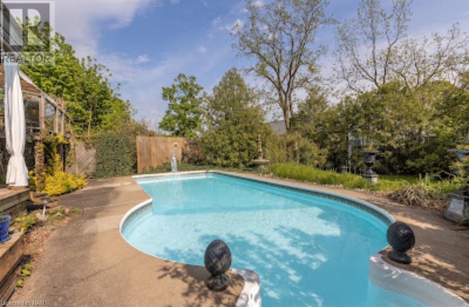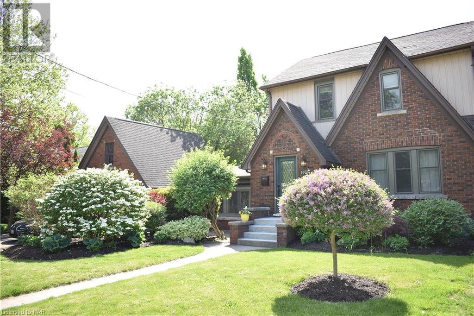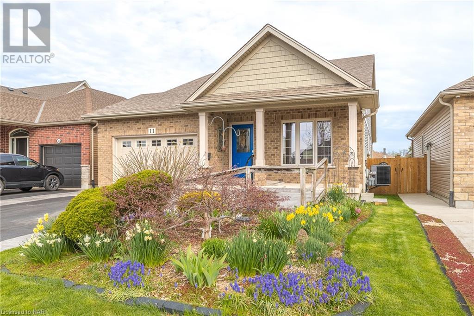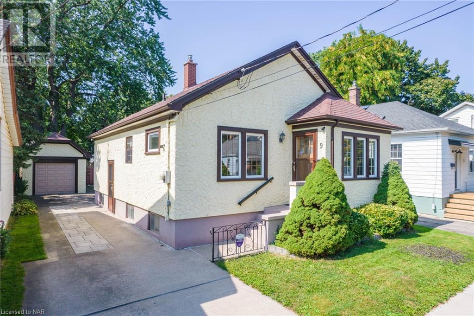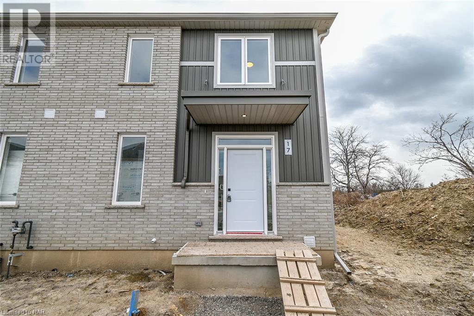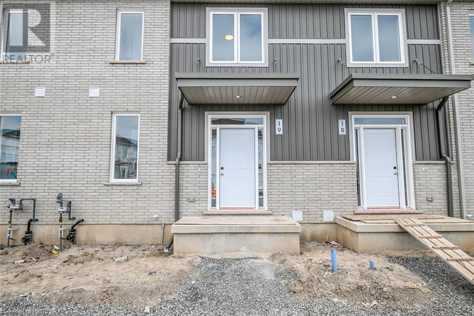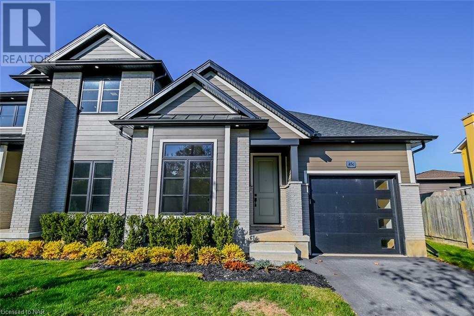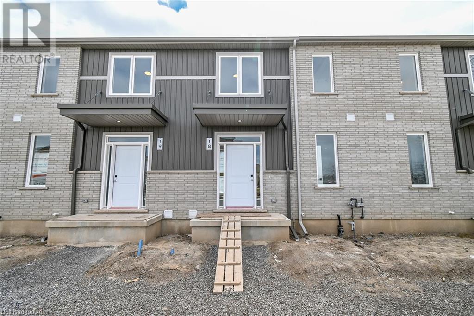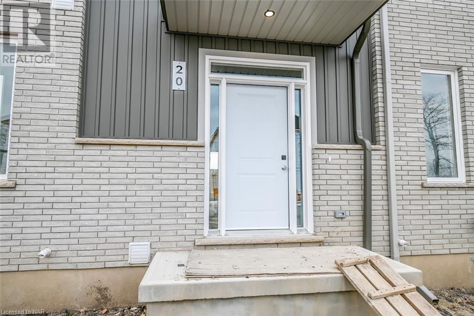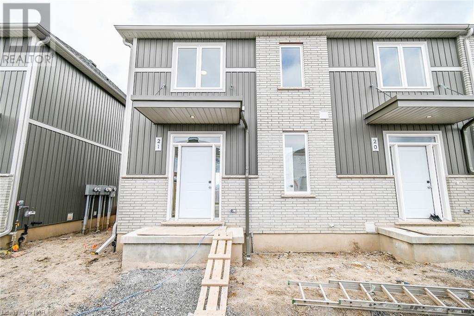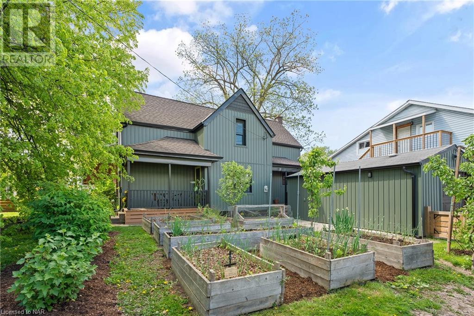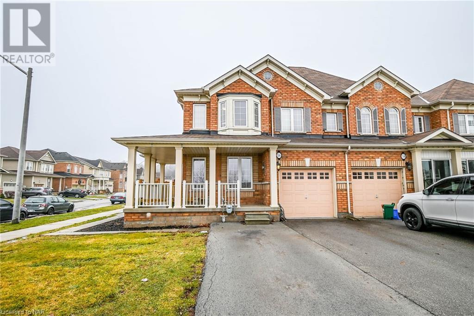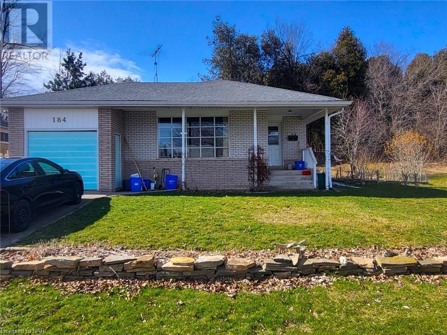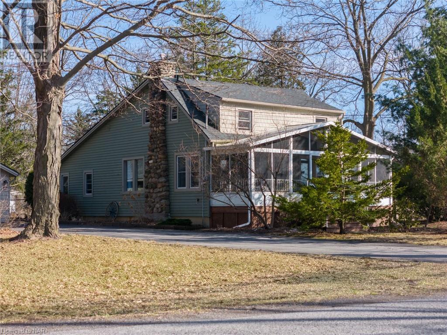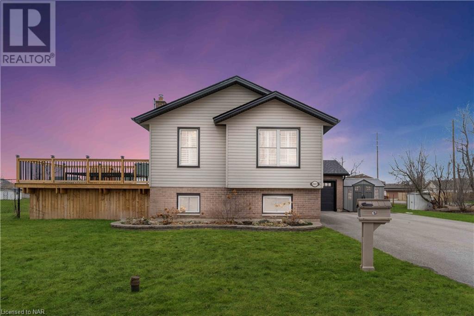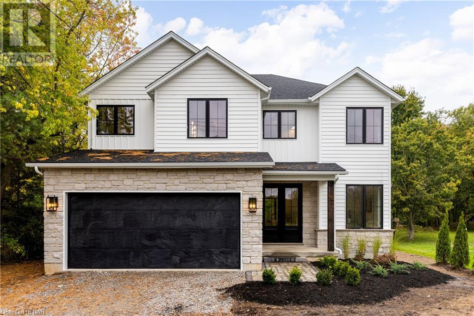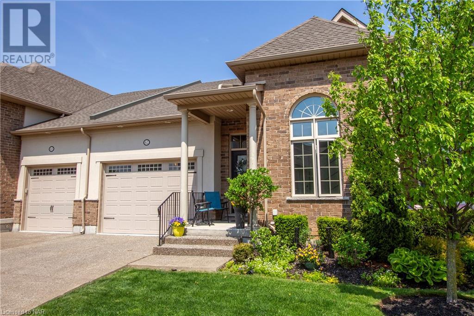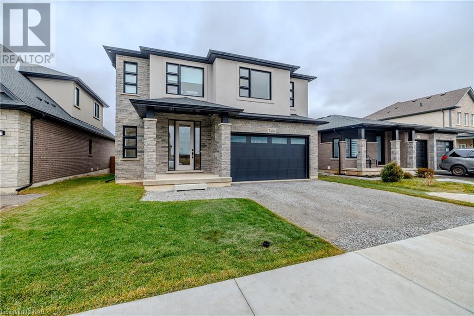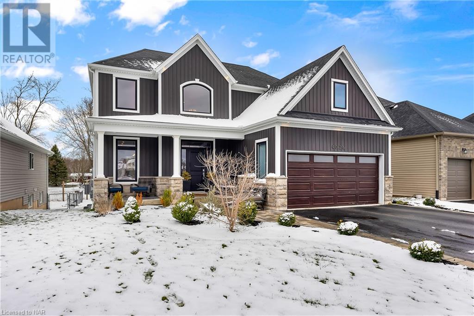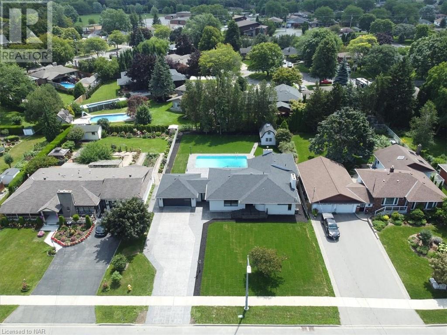Listings
View Listings
LOADING
6390 Huggins Street Unit# 704
Niagara Falls, Ontario
LOCATION, LOCATION, LOCATION! WALK TO EVERYTHING YOU NEED! ATTENTION DOWN SIZERS, FIRST TIME HOME BUYERS AND INVESTORS! BRIGHT AND SPACIOUS STUNNING 2 BEDROOM APARTMENT IN HIGHLY DESIRABLE STAMFORD PLACE. FRESHLY PAINTED AND SPARKLING CLEAN, CARPET FREE THROUGHOUT, IN SUITE LAUNDRY, WALK OUT TO LARGE BALCONY WITH PANORAMIC VIEW, DUCTLESS A/C, FITNESS, PARTY ROOM…THE LIST GOES ON AND ON. ALL FURNISHINGS NEGOTIABLE. YOU HAVE TO SEE IT TO APPRECIATE THE BEST OF CONDO LIFE! (id:50705)
Right At Home Realty
162 Martindale Road Unit# 1002
St. Catharines, Ontario
Welcome to YOUR PENTHOUSE oasis in the sky! Nestled atop the city’s skyline, this exquisite 2-bedroom, 2 bathroom penthouse offers a rare opportunity to indulge in luxury living with unparalleled views of Lake Ontario and the Toronto Skyline. Floor-to-ceiling windows throughout the condominium showcase breathtaking views of the surrounding cityscape. Watch the sunset cast a warm glow over the horizon from the comfort of your own home. The master suite features a generously sized bedroom, a walk-in closet, and an en-suite bathroom. The second bedroom offers flexibility and can serve as a guest room or home office. Residents of this prestigious condominium enjoy access to a host of exclusive amenities. Enjoy the fitness centre, a sparkling indoor salt swimming pool, sauna, hot tub, a resident library, workshop, bicycle room, car wash, party room, and more. This fantastic condominium includes two owned parking spaces conveniently located side by side within the parking garage. This location is easy access to an array of dining, shopping, and entertainment options. Schedule your private viewing today! (id:50705)
Uptown Realty & Management Inc
18 Jasmin Crescent
St. Catharines, Ontario
FANTASTIC LARGE LOT IN A DESIRABLE NEIGHBOURHOOD! This large 4-level side-split has a huge private lot and sits on a quiet cul-de-sac with attached garage and double concrete driveway that can accommodate 8 cars, in a great neighborhood, all conveniently located within 2 km of Brock University, Highway 406 and the Pen Centre. The main floor has beautiful original hardwood floors that have been meticulously maintained throughout. The living room is big and bright with pot lights and gorgeous crown moulding and the dining room is big enough to accommodate a large family comfortably and has an oversized window to the backyard allowing in lots of natural light. The kitchen has an additional eat-in area, stainless steel appliances and a door to the backyard for easy access when barbecuing. The upper level has a 4-piece bathroom and three large bedrooms, the primary bedroom having a 3-piece ensuite bathroom. The lower level boasts a large recreation room with gas fireplace, a bedroom with closet and window, a 2-piece bathroom and a walk-up to the backyard. The basement has an extra games room with a small bar, a small workroom and a large laundry room. An in-ground sprinkler system makes keeping the large lot lush and green an easy task. Recent changes to Ontario legislation reducing barriers to building additional units on residential lots coupled with this large lot, present possible opportunities for buyers wanting to add a unit for rental income, or to help accommodate a loved one. A great space, in a great location with loads of potential inside and out. (id:50705)
Royal LePage NRC Realty
431 Williams Crescent
Fort Erie, Ontario
431 Williams Crescent offers easy living close to all amenities with upgrades galore! This end unit townhouse features two ensuite bathrooms, upgraded pot lights in the living room and front hall, upgraded light fixtures and fans, custom window shades, potential basement in-law suite, hardwood flooring and Stainless Steel ThinQ LG appliances. Additional upgrades include kitchen crown moulding, A/C, garage door opener, widened driveway and a breakfast bar. Situated in the Ashton Homes Phase 2 Peace Bridge site, this newly built 2-storey townhouse boasts a primary bedroom on the main floor with a 3-piece ensuite, including a defog mirror. The main living area offers an open concept ideal for entertaining, with quartz kitchen countertop, extended height kitchen cabinets, under cabinet lighting, dimmer switches, modern farmhouse lighting, custom blinds, and gas stove. The second bedroom upstairs offers ensuite access to a 4-piece bathroom. Upgrades to the townhouse include hardwood floors on the main floor, a side entrance, fully framed basement with laundry, kitchen, bathroom hookups, and 3 large egress windows. Located 2 blocks from Garrison Road, with easy access to Sobeys, Shoppers, and other national chains, and a 15-minute walk to Lake Erie’s nature trail and shoreline. (id:50705)
Century 21 Today Realty Ltd
3631 Cutler Street
Ridgeway, Ontario
A charming and well-maintained home with a lot of character! the preservation of Hand-painted frescos and plaster finishings are timeless touches that speak to craftsmanship and artistry. The coffered ceilings add architectural interest add depth to the living spaces, combined with classic features like the maple hardwood floors and modern updates like the remodelled kitchen creates a lovely blend of old and new. The addition of the family room and the outdoor deck overlooking the inground pool make it a fantastic space for entertaining or simply enjoying family time. Having an in-law suite in the basement with its own entrance is a great feature for added flexibility and potential use. The exterior covered in ivy is picturesque, and coupled with the large lot size and mature neighborhood, it offers a sense of privacy and tranquility. This is the perfect retreat from the hustle and bustle of daily life. Overall, this is a wonderful home with thoughtful updates and plenty of space for both indoor and outdoor living. With such careful preservation and attention to detail, the home is not only a comfortable and inviting space but also a testament to craftsmanship and pride of ownership. It’s evident that every aspect of the home has been thoughtfully considered and lovingly maintained, creating a truly special living environment. AN ABSOLUTE MUST SEE. Property taxes calculated using Regional Tax Calculator. Room measurements taken at the widest points (id:50705)
D.w. Howard Realty Ltd. Brokerage
6005 Corwin Avenue
Niagara Falls, Ontario
A perfect blend of Old World Charm and Modern Flair in Niagara Fall’s Rosedale! Welcome to sophisticated style in this 3+1 Bdrm, 2.5 Bth, fully finished basement, double car garage, Stately Home. Situated on an exceptional Estate lot of 74 X 130ft, enjoy a parklike setting with perennial gardens, shady trees, and 2 Decks; 1 off the Den and 1 off the 2nd Floor! Very Pretty Curb appeal. There is a lovely blend of original wood work and contemporary chic thru out. Bonus Sun room with heated floors and access to front and back yards connects the double car garage to the main house. Improvements are Wow! Kitchen is spectacular as are the 3 washrooms. 2021 Main Floor and Basement completely gutted to the studs. Updates include New Electrical (200 Amp Service with Garage Subpanel Box), New Insulation, New Furnace, New Tankless Hot Water Heater, most New Windows, New Doors (Sliding, French, Front & Bedrm to upper deck)New Main Floor Herringbone Vinyl Flooring and Ceramics, New Vinyl Flooring and Ceramic Basement Flooring, Main Floor Laundry with European Washer and Dryer and 2 Pc Powder Rm, Studs to New 2nd Floor 5 Pc Wshrm, New Basement electric Fireplace, New Pot lights thru out, plus New exterior Pot lights, Coach lights and Garden/Accent lights. The heart of the home is your dream come true with Gorgeous New Cabinet Works Plus Kitchen Cabinets, Quartz Counter top, Subway Tiles, Under counter lighting, Pot Filler, 5 Burner Bosch Gas Stove, Fisher Paykel Fridge and a New Bosch Dishwasher. The open concept floor plan is ideal for entertaining family and friends with easy access to the living room, dining room, kitchen, sitting area, powder room and the bbq deck. The Sunroom could make an ideal office/ exercise room, yoga studio. The basement is very large with Rec rm, bedroom, 3 pc Wshrm and storage. The back yard is fully fenced with plenty of space for pets, the kids and maybe a future pool and is truly a Gardener’s dream come true! Must be seen! Excellent Value. (id:50705)
Royal LePage NRC Realty
11 Corbin Street
St. Catharines, Ontario
Welcome to 11 Corbin Street in the heart of St. Catharines! This John Boldt custom-built bungalow with 1.5 car attached garage features 2 bedrooms up, 2 down and 2 full bathrooms. Designed with main floor living in mind, this home offers quality hardwood floors throughout, main level laundry, brand new central vac system, an over-sized main floor primary bedroom, ensuite with jacuzzi tub plus shower & his/her closets. The kitchen boasts beautiful solid oak cabinetry, a large counter that comfortably fits 4 barstools, and tons of space to move around! No cramped holidays here! The grand vaulted ceilings in the main living area give an open feeling and add a touch of luxury not often seen in most bungalows. On those chillier nights, turn up the heat on the gas fireplace and cozy up on the couch. The patio doors off the living room conveniently lead to a spacious deck (deck professionally reinforced & backyard drainage system done in 2023) to enjoy the outdoor times with family and friends. The fully finished basement features a fantastic rec room, 2 bedrooms, another full 4 pc bathroom and a large utility/mechanical room with ample storage and a second laundry space. The mechanical room is loaded with a sump pump, on demand hot water heater and air exchanger. Tons of curb appeal here with a stamped concrete walkway, double-wide drive and perennial garden lovingly cared for over the years. This home has lots to offer and has been meticulously maintained & updated – nothing left to do but move in and fall in love with your new home! (id:50705)
Coldwell Banker Momentum Realty
9 Water Street
St. Catharines, Ontario
DOWNTOWN LOCATION & PRIDE of OWNERSHIP! Welcome to 9 Water Street offering 3 Bedrooms & 1.5 Bath Bungalow with a DETACHED garage and PRIVATE concrete driveway on a 40 x 89 ft. Lot. Centrally located DOWNTOWN, WALK to WORK and SCHOOLS (elementary & secondary), Parks, BUS Route, Highway access for commuting, medical, shopping, Performing Arts & Meridian Centre. Best of both worlds with energy efficient hot water radiant heat (2023) and cooling with a central air system (2019) throughout the home for added comfort. Main floor features high ceilings, entertaining areas including formal Dining with transom window, Living Rm with faux fireplace mantel & wall sconces for ambience, Kitchen nearby with cabinetry to ceiling & Pantry. Dinette area to enjoy your morning coffee too. Spacious Bedrooms at the rear with 4pc Bath nearby. Need more space, Basement is partially finished with 2nd Kitchen, huge Rec Room, 2pc Bath for convenience & plenty of storage areas. Side door entrance to easy access to driveway and Backyard to a partially fenced yard & patio area, gutter guards on eavestroughs. There’s room for gardens and kids to play. Many opportunities await you with this little gem in the heart of downtown! (id:50705)
Royal LePage NRC Realty
121a Moffatt Street Unit# 17
St. Catharines, Ontario
Welcome to Merritt Locks Phase III turn-key Lifestyle! Built by award winning Premium Building Group, this 30 unit townhome community is just minutes to Hwy 406 & QEW, Pen Centre, Niagara Falls, Go Train, Brock U/Niagara College, Performing Arts Centre, Meridian Centre, Bus Route & most amenities. This END UNIT is approx. 1,299 sq.ft. consisting of 3 Bedrooms, 2.5 Baths, 9 ft. & smooth ceilings, open concept main floor, quartz counters, luxury vinyl plank flooring, 12×24 ceramic tiles & central air! Basement unfinished with 3pc Bathroom roughed-in & egress window. Exterior features brick & vinyl siding, designer 40 yr shingles, energy star windows and fully landscaped. This is a Vacant Land Condominium Community with a $173/month fee that includes snow removal, grass cutting & water irrigation giving you more time to enjoy all that Niagara has to offer! BONUS UPGRADE PACKAGE included with QUARTZ counters, VINYL PLANK flooring THROUGHOUT (CARPET FREE), EGRESS window & 6 APPLIANCES. HST incl. for owner-occupancy. Property taxes yet to be assessed. 2024/2025 Occupancy. Deposit structure over 6 months available. Option available to purchase 2nd parking spot. (id:50705)
Royal LePage NRC Realty
121a Moffatt Street Unit# 19
St. Catharines, Ontario
Welcome to Merritt Locks Phase III turn-key Lifestyle! Built by award winning Premium Building Group, this 30 unit townhome community is just minutes to Hwy 406 & QEW, Pen Centre, Niagara Falls, Go Train, Brock U/Niagara College, Performing Arts Centre, Meridian Centre, Bus Route & most amenities. This UNIT is approx. 1,272 sq.ft. consisting of 3 Bedrooms, 1.5 Baths, 9 ft. & smooth ceilings, open concept main floor, QUARTZ counters, 6 APPLIANCES, luxury VINYL PLANK flooring (CARPET FREE), 12×24 ceramic tiles & central air! Basement unfinished with 3pc Bathroom roughed-in & EGRESS window. Exterior features brick & vinyl siding, designer 40 yr shingles, energy star windows and fully landscaped. This is a Vacant Land Condominium Community with a $173/month fee that includes snow removal, grass cutting & water irrigation giving you more time to enjoy all that Niagara has to offer! BONUS UPGRADE PACKAGE included with QUARTZ counters, VINYL PLANK flooring THROUGHOUT (CARPET FREE), 6 APPLIANCES & EGRESS window. HST incl. for owner-occupancy. Property taxes yet to be assessed. 2024/2025 Occupancy. Deposit structure over 6 months available. Option to purchase 2nd parking spot. (id:50705)
Royal LePage NRC Realty
45c Lakeshore Road
St. Catharines, Ontario
Known for their award winning quality, design and luxury, Premium Building Group introduces their next collection of FREEHOLD TOWNHOMES that’s minutes to QEW hwy, steps to major shopping, short drive to Niagara-on-the-Lake wine & golf routes, walk or bike to Port Dalhousie Lakeside Beach & Marina & trails. This END UNIT SIGNATURE MODEL 1,615 sq.ft., 2 Bedrooms & 2 Baths Bungalow open concept design features STUNNING FINISHES TOP TO BOTTOM starting with Kitchen 2-tone shaker cabinets to ceiling with interior lighting, walk-in pantry, eng. hardwood, gorgeous luxury tiles & accent walls, quartz counters & contemporary lighting. Great Room offers tray ceiling with interior lighting, slate fireplace with surround & patio doors to spacious trex deck with privacy fence. The Primary Suite features Ensuite with custom glass & tile shower with bench, in-floor heating and soaker tub retreat, main floor Laundry Room with plenty of storage, solid oak staircase with glass panels. Modern turf pad for excess parking and 3-point turn. TURN-KEY ready! Hst Incl. & Tarion. Property taxes TBD. (id:50705)
Royal LePage NRC Realty
121a Moffatt Street Unit# 18
St. Catharines, Ontario
Welcome to Merritt Locks Phase III turn-key Lifestyle! Built by award winning Premium Building Group, this 30 unit townhome community is just minutes to Hwy 406 & QEW, Pen Centre, Niagara Falls, Go Train, Brock U/Niagara College, Performing Arts Centre, Meridian Centre, Bus Route & most amenities. This UNIT is approx. 1,272 sq.ft. consisting of 3 Bedrooms, 2.5 Baths, 9 ft. & smooth ceilings, open concept main floor, QUARTZ counters, 6 APPLIANCES, luxury VINYL PLANK flooring (CARPET FREE), 12×24 ceramic tiles & central air! Basement unfinished with 3pc Bathroom roughed-in & EGRESS window. Exterior features brick & vinyl siding, designer 40 yr shingles, energy star windows and fully landscaped. This is a Vacant Land Condominium Community with a $173/month fee that includes snow removal, grass cutting & water irrigation giving you more time to enjoy all that Niagara has to offer! BONUS UPGRADE PACKAGE included with QUARTZ counters, VINYL PLANK flooring THROUGHOUT (CARPET FREE), 6 APPLIANCES & EGRESS window. HST incl. for owner-occupancy. Property taxes yet to be assessed. 2024/2025 Occupancy. Deposit structure over 6 months available. Option to purchase 2nd parking spot. (id:50705)
Royal LePage NRC Realty
121a Moffatt Street Unit# 20
St. Catharines, Ontario
Welcome to Merritt Locks Phase III turn-key Lifestyle! Built by award winning Premium Building Group, this 30 unit townhome community is just minutes to Hwy 406 & QEW, Pen Centre, Niagara Falls, Go Train, Brock U/Niagara College, Performing Arts Centre, Meridian Centre, Bus Route & most amenities. This UNIT is approx. 1,272 sq.ft. consisting of 3 Bedrooms, 2.5 Baths, 9 ft. & smooth ceilings, open concept main floor, QUARTZ counters, 6 APPLIANCES, luxury VINYL PLANK flooring (CARPET FREE), 12×24 ceramic tiles & central air! Basement unfinished with 3pc Bathroom roughed-in & EGRESS window. Exterior features brick & vinyl siding, designer 40 yr shingles, energy star windows and fully landscaped. This is a Vacant Land Condominium Community with a $173/month fee that includes snow removal, grass cutting & water irrigation giving you more time to enjoy all that Niagara has to offer! BONUS UPGRADE PACKAGE included with QUARTZ counters, VINYL PLANK flooring THROUGHOUT (CARPET FREE), 6 APPLIANCES & EGRESS window. HST incl. for owner-occupancy. Property taxes yet to be assessed. 2024/2025 Occupancy. Deposit structure over 6 months available. Option to purchase 2nd parking spot. (id:50705)
Royal LePage NRC Realty
121a Moffatt Street Unit# 21
St. Catharines, Ontario
Welcome to Merritt Locks Phase III turn-key Lifestyle! Built by award winning Premium Building Group, this 30 unit townhome community is just minutes to Hwy 406 & QEW, Pen Centre, Niagara Falls, Go Train, Brock U/Niagara College, Performing Arts Centre, Meridian Centre, Bus Route & most amenities. This END UNIT is approx. 1,299 sq.ft. consisting of 3 Bedrooms, 2.5 Baths, 9 ft. & smooth ceilings, open concept main floor, QUARTZ counters, 6 APPLIANCES, luxury VINYL PLANK flooring (CARPET FREE), 12×24 ceramic tiles & central air! Basement unfinished with 3pc Bathroom roughed-in & EGRESS window. Exterior features brick & vinyl siding, designer 40 yr shingles, energy star windows and fully landscaped. This is a Vacant Land Condominium Community with a $173/month fee that includes snow removal, grass cutting & water irrigation giving you more time to enjoy all that Niagara has to offer! BONUS UPGRADE PACKAGE included with QUARTZ counters, VINYL PLANK flooring THROUGHOUT (CARPET FREE), 6 APPLIANCES & EGRESS window. HST incl. for owner-occupancy. Property taxes yet to be assessed. 2024/2025 Occupancy. Deposit structure over 6 months available. Option to purchase 2nd parking spot. (id:50705)
Royal LePage NRC Realty
4741 Epworth Circle
Niagara Falls, Ontario
Talk about complete transformations! Located just a short stroll to The Falls in a tucked away neighbourhood is this nature inspired property. Ideal for a first time home buyer is this creatively inspired and well cultivated 2 storey home which features 3 generous sized bedrooms, 2 baths, and the perfect open-concept main floorplan. Let’s begin with the spectacular designer kitchen with stainless steel appliances, custom subway backsplash, 6 ft island with farmhouse sink, custom countertops, floating shelves and faux wooden ceramic flooring. The kitchen opens to a spacious dining room that is connected to a bright living room with hardwood floors and huge windows. A 2pc bathroom and storage area complete this level. Step up to the second floor to find 3 good sized bedrooms and a hotel inspired full bathroom. So much love and effort has been poured into this home for you to enjoy and just move in! 2 sit-out porches, minimum maintenance cute yard, fully enclosed decorative fencing, roomy 1.5 car detached garage and so much more. You have to see it to believe it. Close to any and all amenities, all of the tourist district and all that Niagara Falls has to offer. And when the wind is just right, sometimes you can hear the beautiful waves of the Falls too! (id:50705)
Revel Realty Inc.
56 Juneberry Road
Thorold, Ontario
Fantastic FREEHOLD END UNIT 2-storey town in Confederation Heights where proximity to hwy 406, BrockU & Niagara College, Pen Centre & Outlet Collections & DOWNTOWN are just minutes away! Whether looking for your FIRST HOME or GROWING/ MULTIGENERATIONAL FAMILY, this home has SPACE for EVERYONE! Exterior features include DOUBLE DRIVEWAY, FENCED IN YARDS. for the Kids & pets to play in, garage w/inside entry, SIDE DOOR ENTRANCE to Basement. Inside, be prepared to be impressed with a truly FUNCTIONAL FLOOR PLAN offering 3+1 Bedrooms, 3.5 Baths, open concept design, 9 ft. ceilings on main floor, Kitchen overlooking Great Room with GAS FIREPLACE & Backyard with Patio Doors to deck for easy access, Family Rm or Formal Dining if you’re looking for more entertaining space. Second Floor features beautiful Primary Bedroom with WALK-IN closet & Ensuite with gorgeous SOAKER TUB & separate GLASS SHOWER, 2 additional spacious Bedrooms, Main Bath & LAUNDRY area. There’s more with the Basement FINISHED featuring an in-law SUITE including 2nd Kitchen & Dinette, Bedroom, Rec Room, 3pc Bath, huge Cold Cellar for additional STORAGE SPACE & 2nd LAUNDRY area- perfect for your older Kids or extended Family/Friends! (id:50705)
Royal LePage NRC Realty
184 Elmore Drive
Halton Hills, Ontario
Location, Location, Location !! 3 + 1 Bedroom Bungalow in Acton! This home is situated on one of the most Private Lots in Lakeview. Near the Environmentally Protected Forest ! Nobody beside you on one side ! Lots of trees for privacy, Stove & Washer 2 years old, Dryer 1 year old, New Facia and Gutter Guards 5 Yrs ago, Shingles 2011, Interlock brick driveway, lots of parking, The house has been well maintained, Kitchen and bathroom are original, Bring your decorating ideas! Lots of potential ! 2 Bathrooms Each with a shower, Just a short walk to Fairy Lake, Parks & Recreation. Not far from Shops & Go Train. Nice gardens and a large side yard. Don’t miss out on this opportunity,!! Situated on a family friendly street, in one of Halton Hills nicest Neighborhoods! (id:50705)
Royal LePage NRC Realty
768 Bernard Avenue
Ridgeway, Ontario
Introducing 768 Bernard Avenue, a home with so much character AND so many great amenities. On the main level you’ll find an open concept kitchen/ dining area, spacious mudroom, laundry room, one bedroom and a 4-piece bathroom. The living room offers large windows, gas fireplace with gorgeous stone mantel, lots of natural wood and entrance to the show stopper- the 26′ x 8′ enclosed front porch. This is the best seat in the house to watch the sunset or to enjoy your morning coffee. A charming wood staircase leads you to the upper level where you’ll find two, 21′ long bedrooms with large closets. The one bedroom features the continued stone chimney and vaulted ceilings (2019). Outside you feel like you’re up north but you’re only 3kms from downtown Ridgeway, 2km to the beach and 6kms to boat launch! There’s a detached double car garage and separate workshop off the back- perfect for the boat, ATV’s, and of course the hobbyist. This corner lot is over 1/2 an acre with a small personal forest and large, fully fenced in L-shaped portion. Recent updates include: updated siding and doors, garage roof (2014), house roof (2015), breaker panel (2016), crawl space insulated (2018), Generac generator (2016), Navien on-demand hot water (2016) and heating system (2017), a gas fireplace insert (2018), septic risers and electric post (2019), chimney flashing (2019) and some windows have been updated. Homes like this just don’t come up that often- you need to see it for yourself! (id:50705)
Revel Realty Inc.
367 Brighton Avenue
Fort Erie, Ontario
3+1 BEDROOM HOME SITUATED ON A CORNER LOT WITHIN WALKING DISTANCE TO PUBLIC BEACH. MAIN FLOOR FEATURES 3 BEDROOMS, 4PC BATH, LIVING ROOM, DINING AREA AND KITCHEN WITH PATIO DOOR TO BRAND NEW TWO TIER DECK AND PATIO. LOWER LEVEL COMPLETE WITH 4TH BEDROOM, 2PC BATH, LARGE REC ROOM, LAUNDRY ROOM AND 2 STORAGE AREAS. MANY RECENT OUTDOOR UPDATES HAVE BEEN COMPLETED IN THE PAST 2 YEARS (FRONT DOOR 2021, SHED 2022, GARAGE DOOR 2022, DECK AND PLAYGROUND 2022 AND PERGOLA 2022) ROOF SHINGLES, EAVES, SOFFITS, FASCIA, GUTTER GUARDS, WINDOW AND DOOR CAPPING ALL COMPLETED IN 2022. (id:50705)
Royal LePage NRC Realty
81 Doans Ridge Road
Welland, Ontario
Indulge in the epitome of modern luxury within this meticulously designed 3,025 sq ft haven, graced with high-end finishes. The main floor unfolds with an open concept, seamlessly intertwining the great room, dining area, and kitchen, facilitating effortless entertaining. An exquisitely appointed office caters to those seeking a perfect work-from-home setup, enhanced by custom light fixtures, white oak wall paneling, and ample natural light from large windows. The kitchen, a culinary haven, features a 48” gas Thermador range, a 36” Thermador refrigerator, and an expansive 8′ island with in-ceiling speakers. Step out onto the spacious 295 sq ft covered deck, offering breathtaking views of the surrounding nature. For enhanced security, the exterior is pre-wired for cameras. Upstairs, the extravagance continues with bedroom-level laundry and two generously-sized bedrooms, each graced with its own private ensuite and walk-in closet. The crowning jewel of this home is the expansive 650 sq ft master suite, featuring vaulted ceilings, a welcoming fireplace, and a luxurious 5-piece ensuite lavishly appointed with Kohler fixtures. This suite also offers the added elegance of in-ceiling speakers and a private water closet for your comfort. This residence exudes an array of outstanding features, including 9′ ceilings on both levels, richly appointed engineered hardwood flooring, 8′ solid interior doors, 7 baseboards, and the inviting ambiance of the living room’s gas fireplace, further enhancing its charm. The basement offers a ceiling height of over 8′, with exterior walls that have already been pre-studded and a 3-piece bath rough-in awaiting your personal touch. Additionally, you’ll find the convenience of a garage-to-basement staircase readily accessible. Nestled on a generous 60’ x 200’ lot, this property is brimming with potential. Your dream home awaits! (id:50705)
Sotheby’s International Realty
3232 Montrose Road Road Unit# 62
Niagara Falls, Ontario
Welcome to 62-3232 Montrose Rd in Niagara Falls’ well sought after condos – Townes at Mount Carmel. This beautiful 3 bedroom, 3(4 piece) bathroom, 1463 sqf bungalow radiates pride of ownership and luxury. Features include: Two completely finished levels with over 2500 sqf of living space, A complete kitchen and bedroom was added to the lower level(2022) creating an amazing modern inlaw suite, Engineered Hardwood flooring throughout the main level, 10′ vaulted ceilings, A completely updated main level laundry room featuring a brand new extra large LG stackable washer/dryer, large stainless steel laundry sink and quartz counter tops throughout, Upper eat in kitchen boasts a massive island complete with granite spacious counter tops throughout, gas range stove and plenty of storage space, Gas fireplace on each level, Large primary bedroom features a 4 piece ensuite bathroom as well as a spacious walk-in closet, California shutters throughout and much much more! This property is an absolute must see! Priced to sell in this competetive market. Book your private showing today! (id:50705)
Royal LePage NRC Realty
7434 Sherrilee Crescent Crescent
Niagara Falls, Ontario
***Location, Location, Location!*** Prime Location. Walking Distance To St. Michael’s High School And Boys & Girls Club. Only 5 Minutes to QEW, Niagara Falls And All Amenities Such As Costco, Theater, Shopping In Niagara Square Plaza, New Hospital And More. Stunning And Spacious Modern House on a 45′ Lot In A New Subdivision, Forestview Estate. Detached 4 Bedroom, 3 Bathroom House With Lots Of Natural Lights. 20′ x 10′ Covered Deck. Modern Kitchen With Open Concept Layout, All Stainless Appliances, Quartz Countertop. Ceiling-Height kitchen Cabinets, Hardwood Throughout And Many More Upgrades! Do Not Miss This Great Opportunity! (id:50705)
Revel Realty Inc.
4026 Village Creek Drive
Stevensville, Ontario
Discover a hidden gem in the heart of Stevensville – welcome to 4026 Village Creek Drive, the home you’ve been searching for. This two-storey home spans 2000 sqft and boasts three bedrooms and has two and a half bathrooms with the potential to add another in the basement. With 4 built-in fireplaces throughout the home, an inviting open-concept layout, custom Hunter Douglas blinds, and convenient main floor laundry room, you are sure to be impressed. The gourmet kitchen features elegant stone countertops, sleek cabinetry, and a practical island with seating area. Retreat to the spacious primary suite on the upper level that features one of the built-in fireplaces, a spacious walk-in closet, and a luxurious 6-piece ensuite complete with a freestanding soaker tub, glass shower, and a private toilet room for added comfort. Explore the basement’s versatile offerings, including a cozy movie room complete with a media wall and built-in Paradigm speakersperfect for immersive movie experiences. The basement also has a dedicated den/office space that is ideal for those who work remotely and seek a quieter environment. You have the flexibility to customize and tailor this space to suit your unique needs and preferences with built-in cabinetry for storage and an unfinished area. This home has a spacious backyard to cater to all your outdoor activities and offers parking for up to six vehicles, including a two-car garage. This home caters to the needs of modern living and entertainment. (id:50705)
Exp Realty
190 Lakeshore Road
St. Catharines, Ontario
Welcome to 190 Lakeshore Road, combining luxury, space & function, in a sought after and prestigious area just minutes to Lake Ontario, Port Dalhousie, shopping, amenities, and highway, and a short ride to Niagara-on-the-Lake and Niagara Falls! This fully renovated, sprawling 1966 sqft bungalow sits on a 90×160 pristine lot and has an inground pool and full in-law suite. The impressive modernized exterior includes new windows, doors. stucco , railings, lighting, landscaping, and high-end stamped concrete drive and patios. The extensively renovated open concept main level has everything needed for main-floor living, tasteful finishes and a desirable layout. This light-filled space is ideal for entertaining and large families, including contemporary kitchen with ample storage and preparation, patio doors, space for a large dining table, and living room with fireplace. The Primary suite is a private retreat with walk-in dressing room, stunning Primary bath with dual vanities, luxurious soaker tub and tiled spa shower, cathedral ceilings with wood beams, fireplace, and double glass doors to patio. The main level also features 2 additional bedrooms, full bath, walk-in entryway closet, laundry and mudroom. The fully finished basement has been reconfigured for multiple uses as either additional living and entertaining space, or a full in-law suite for family or income potential with it’s own entrance, kitchen, living room, wine room, laundry, 1.5 baths, 2 bedrooms, den, and storage! Desirable added touches throughout such as modern window coverings and automatic closet lighting! The well manicured yard has an inground pool surrounded by stamped concrete, lighting and a pool shed, a canvas for an incredible backyard oasis and entertaining space! With a 2 car garage with additional exterior yard door and entry to the mudroom, storage, hobbies. maintenance and lawncare are made easier! This home and area are surely ones you’d be proud to live and host in for years to come! (id:50705)
Peak Group Realty Ltd.
No Favourites Found
I’m Here To Help You

Real estate is a huge industry, with lots of small and large companies. Don’t get lost in the crowd. Rachel Stempski is a professional realtor that can help you find the best place to live, sell your current home or find a new investment property that’s perfect for you.
