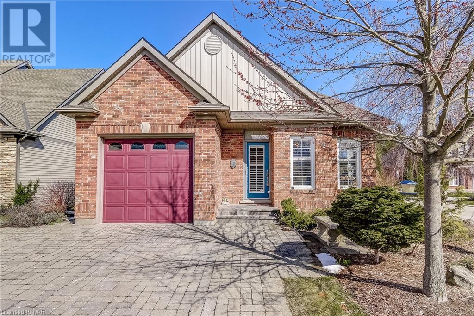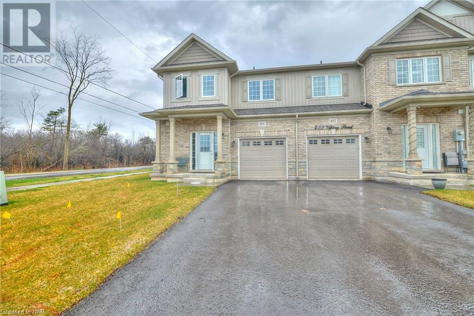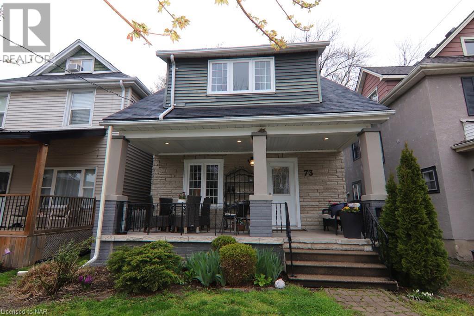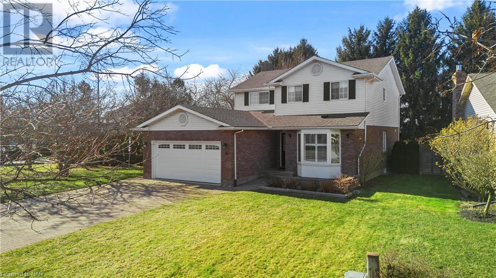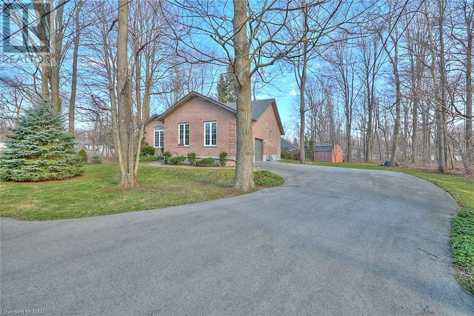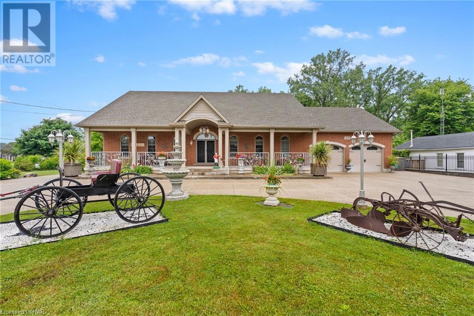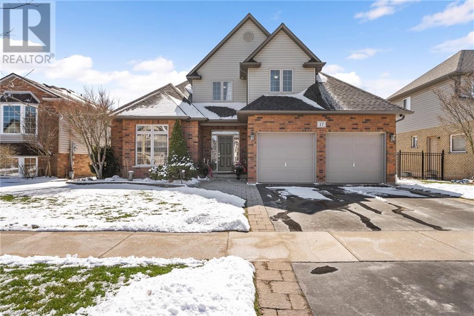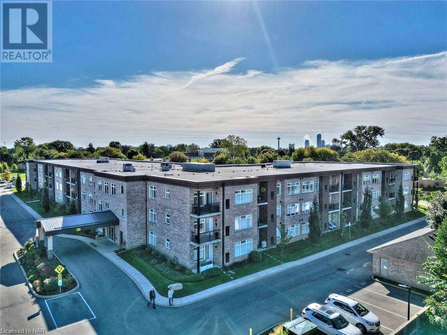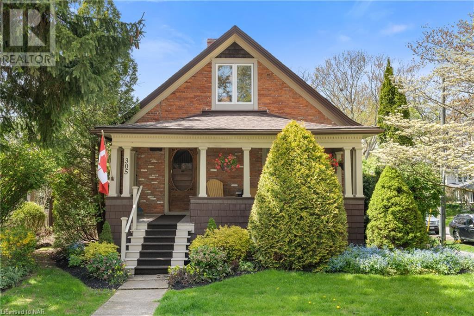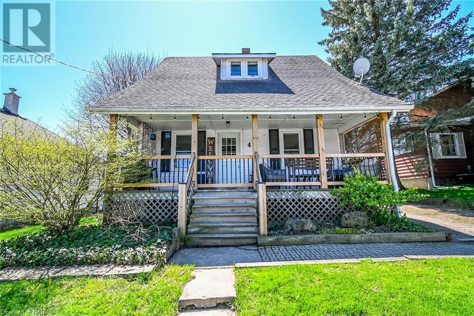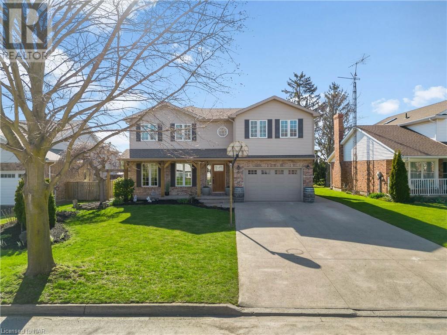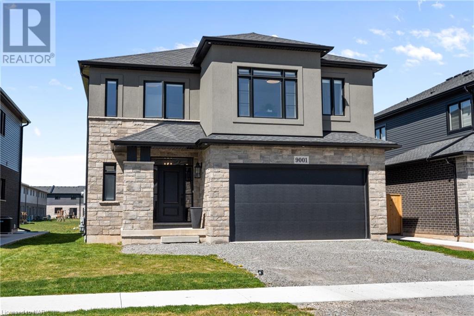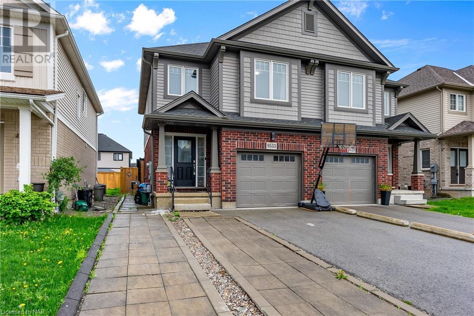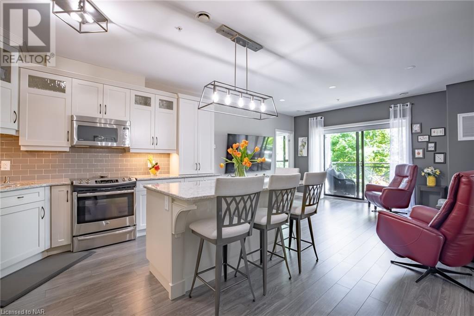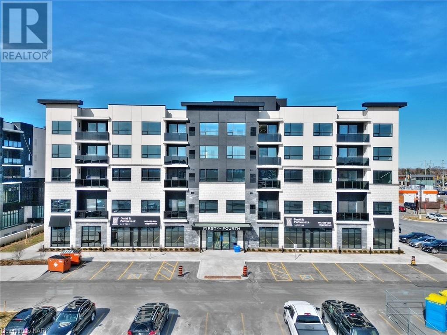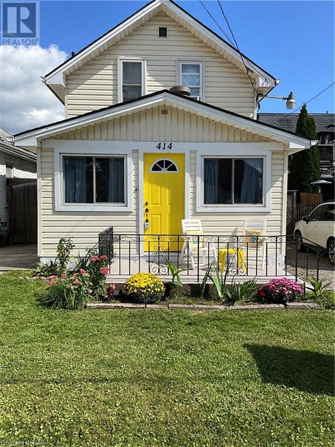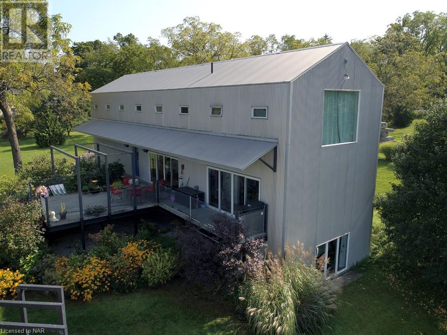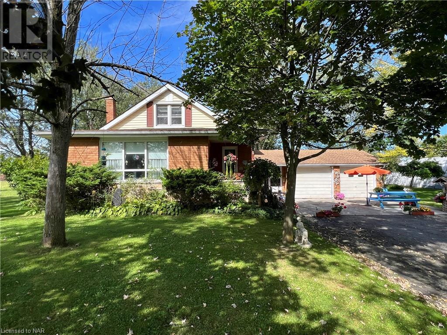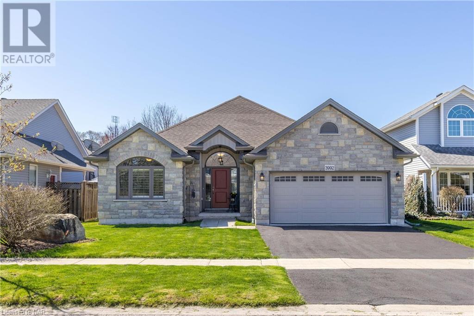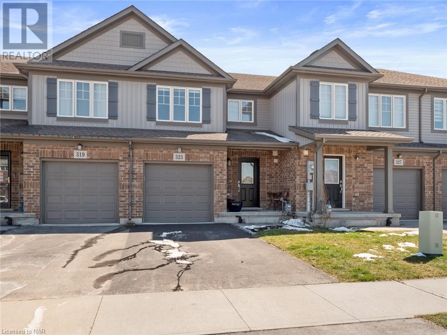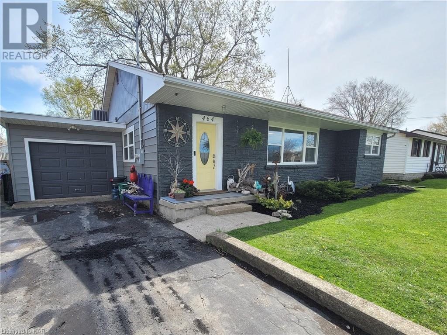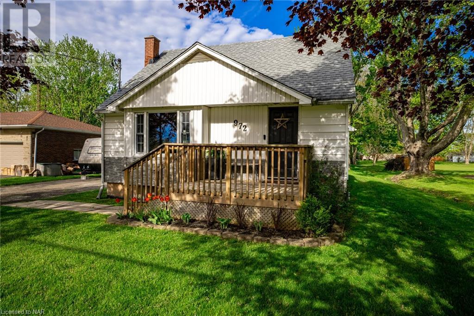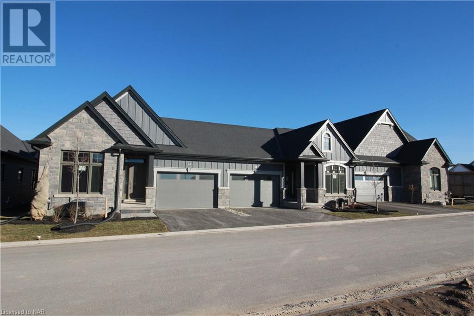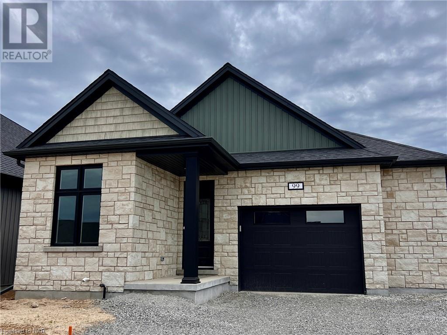305 Victoria St Street
Niagara-On-The-Lake, Ontario
Cross the old-stone threshold into a full, formal front foyer and take up the warm embrace of this solid, charming Arts-and-Crafts style brick 1.5 storey, in many ways the epitome of homestead quaintness in historic Niagara-On-The-Lake. Nestled in the very heart of the “Old Town” neighbourhood, this home is a welcome escape and opportunity for families, aspirers, and proprietors alike; a chance to personalize and reimagine - establish a home, B&B lodging, or short-term rental accommodation in this unparalleled location! A slice of this highly sought-after, private and peaceful part of Niagara’s most cherished, premier heritage neighbourhood. Naturally bright and generous, the broad main floor layout and four total bedrooms (2 quaint main floor and 2 ample second floor) and two bathrooms (1 main floor powder room, 1 large second floor 4-piece) are uncharacteristic of this vintage, particularly as the offering includes a spacious eat-in kitchen, sizeable dining room, and elegant living room with original hearth and gas fireplace, and convenient improvements (new vinyl-double glazed windows 2007, forced air, central air 2022) and traditional architectural touches (thick hardwood trim and panelled doors, wide pine-plank flooring). Take in a glorious spring morning from the deep, covered front porch, or have tea on the spacious and serene rear deck. Nurture a vegetable garden, host, or get away from it all. Immerse yourself in the best of Niagara food and wine culture, only a short walk to downtown’s Shaw Festival Theatre, award-winning restaurants, pubs and the Golf Club, or wind our way down the sidewalks under old-growth trees to The Commons, an enormous historic site with an off-leash dog path and the beautiful Paradise Grove woodland near Fort George and the Niagara River. Ample unpaid street parking at the side (on Gage St.); permitted parking at the front (on Victoria St.). (id:50705)
4 Bedroom
2 Bathroom
1736
Royal LePage NRC Realty
