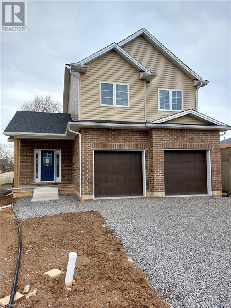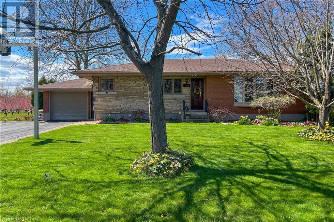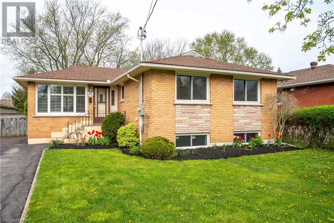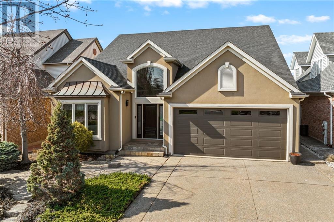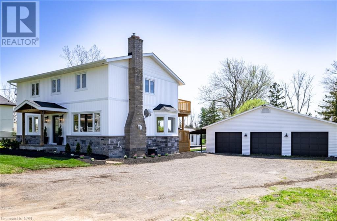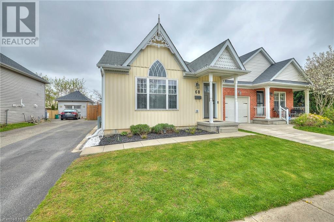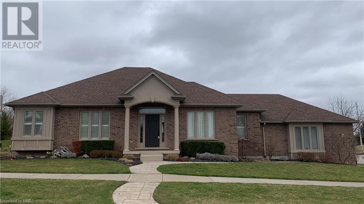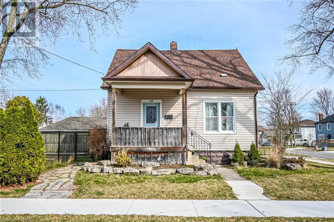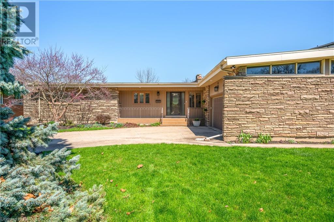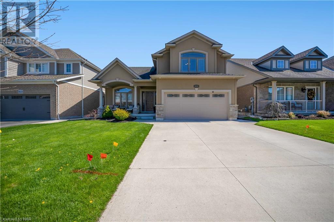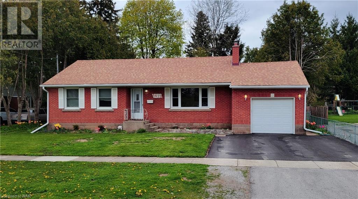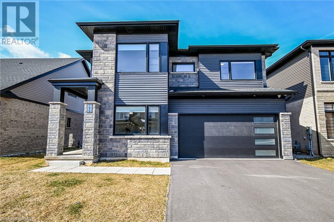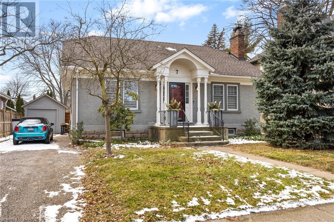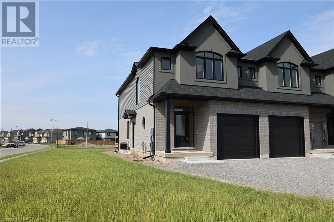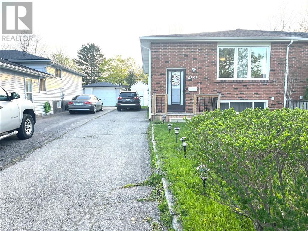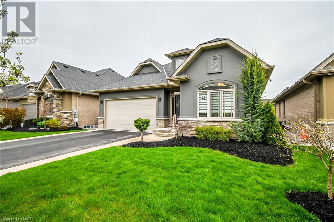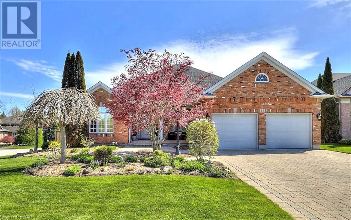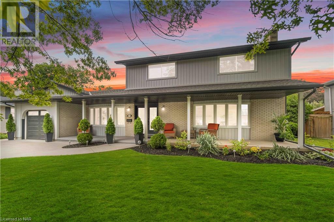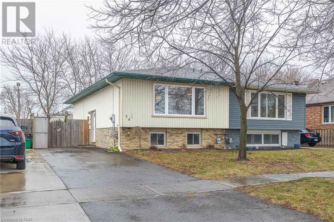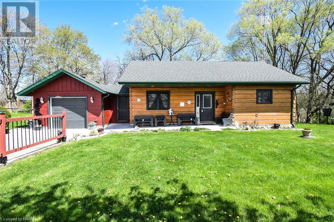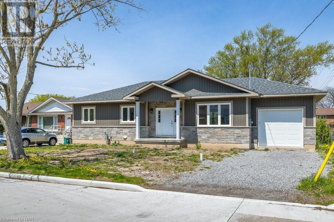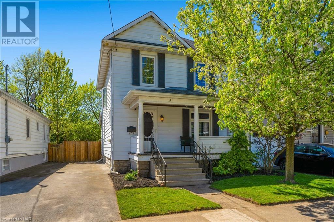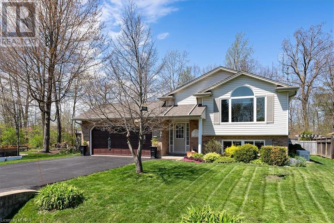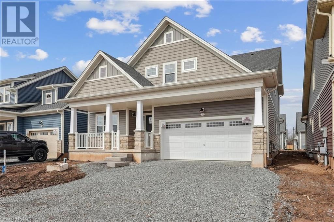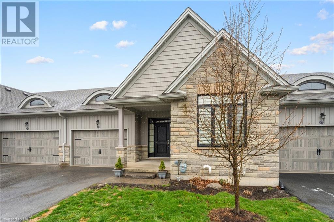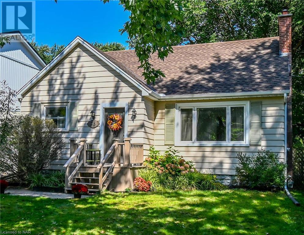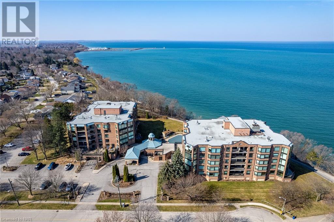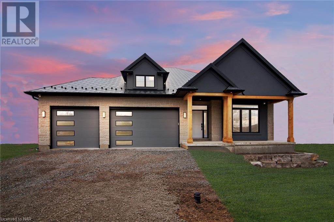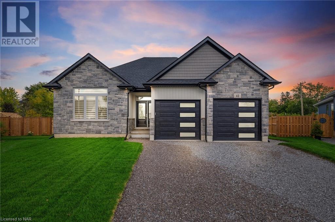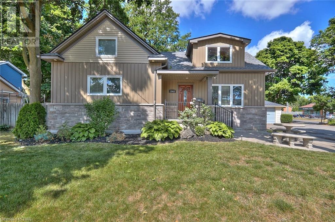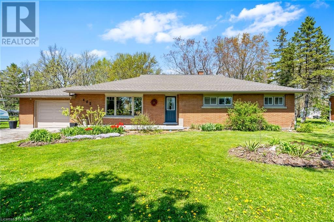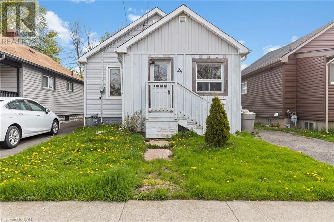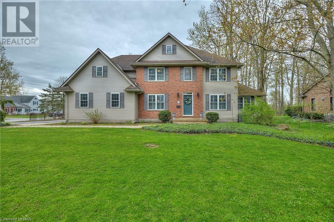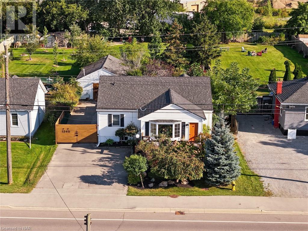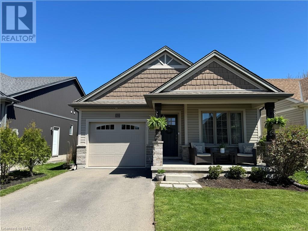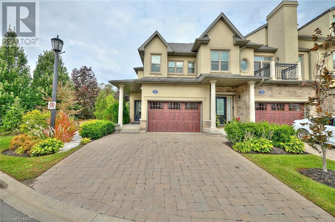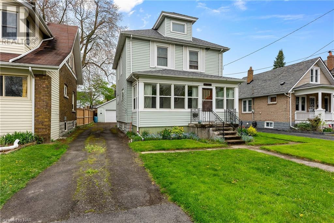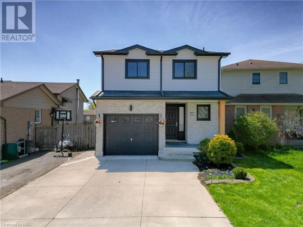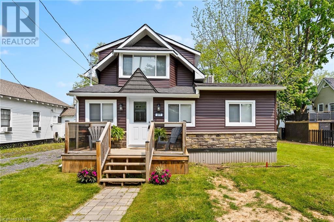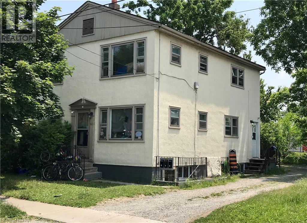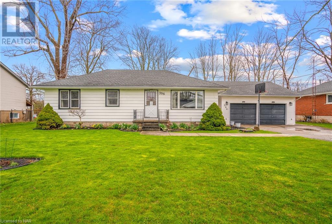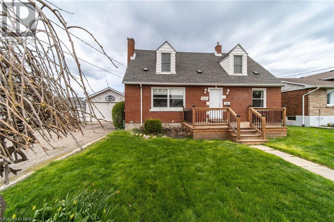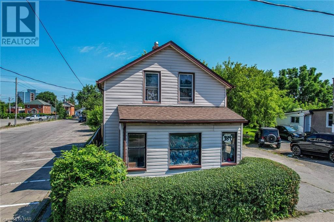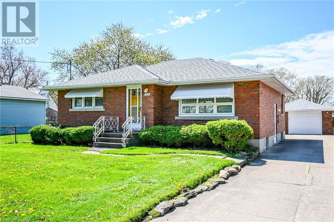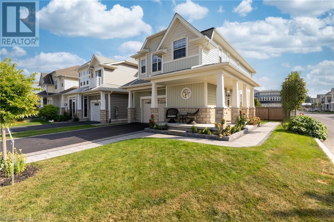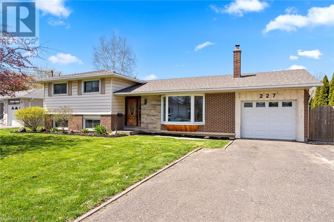43 Ganton Trail
Welland, Ontario
Welcome to Hunters Pointe, where luxury meets convenience with a resort like lifestyle. From the moment you walk through the front door of this 4 bedroom, 4 bathroom bungalow, you can feel the luxury and elegance of a custom built home. The large entrance foyer leads past the front bedroom/office, and 4pc bathroom, to the fabulous kitchen/dining area with center Island, granite countertops, upgraded kitchen cabinets with roll out drawers. Cozy up in the great room with a glass of wine or cup of coffee, in front of the gas fireplace. The great room spills onto to the expansive deck complete with 12’ x 6’ retractable awning, perfect for dining, entertaining or just relaxing. The main floor primary bedroom has a 5pc spa like ensuite, complete with glass tiled shower, double sinks, and separate soaker tub. Main floor laundry leads to the double car garage. The luxury and warmth continues in the finished lower level with a spacious recreation room complete with gas fireplace, and 2 more bedrooms one with 3pc ensuite and one with 3pc ensuite privilege. The maintenance free lifestyle, includes, Lawn Cutting, Snow Removal, & Security Monitoring. Full use of the Community Facilities including heated indoor swimming pool, hot tub, sauna, library, lockers, banquet room, fitness room and tennis courts. The easy access to the 406 open’s up your world to the Niagara Region and all its amenities, Wineries, Niagara Falls, Brock University, Niagara College, Queen Elizabeth Way, and the U.S Border. Perfect for Snowbirds, Professionals, Downsizers, and Families. Do not miss this opportunity to live the community lifestyle. Call for a private showing now. (id:50705)
4 Bedroom
4 Bathroom
3020
Royal LePage NRC Realty
