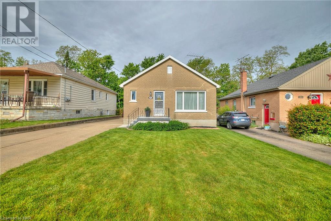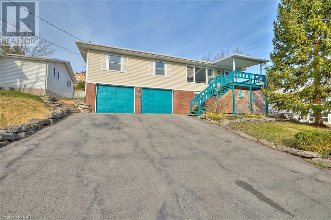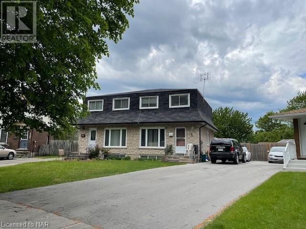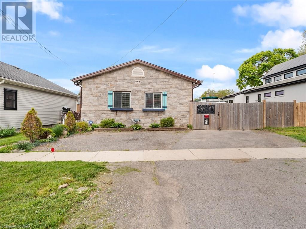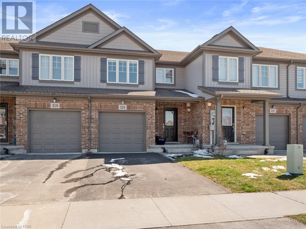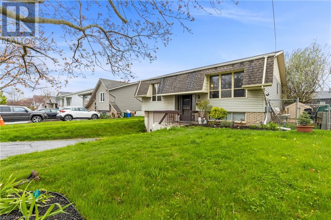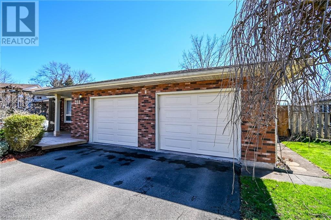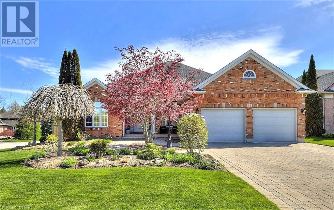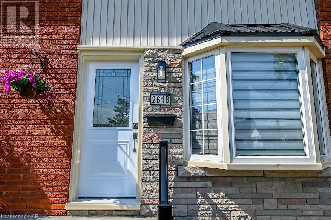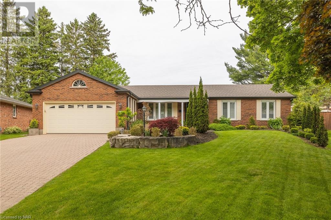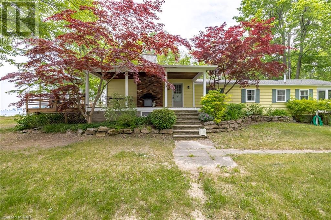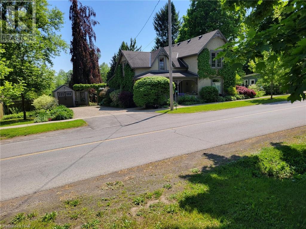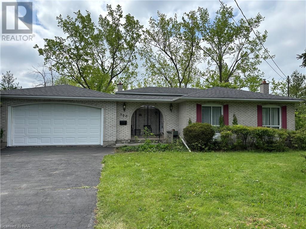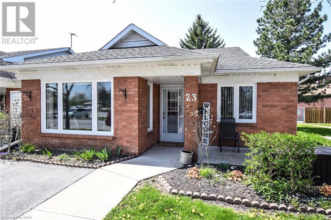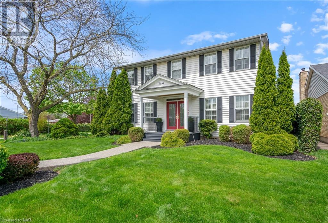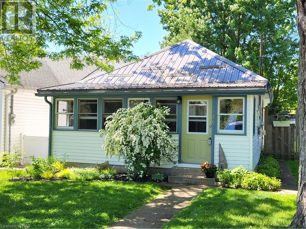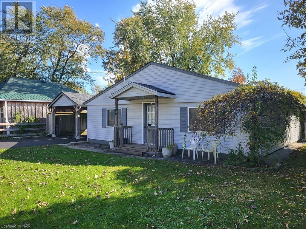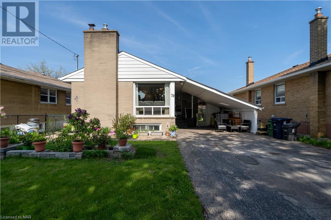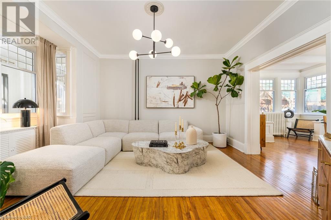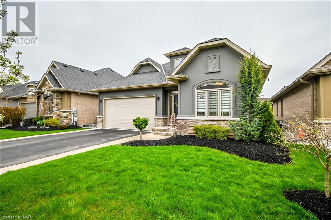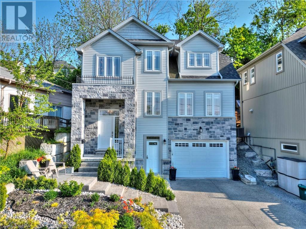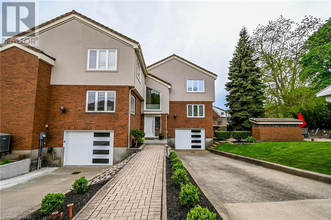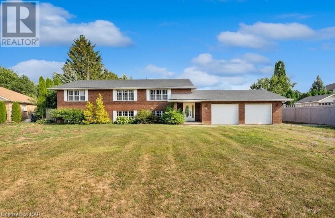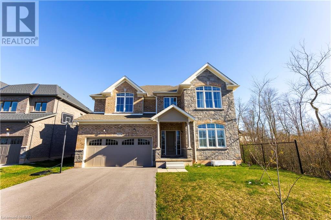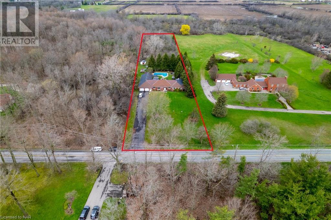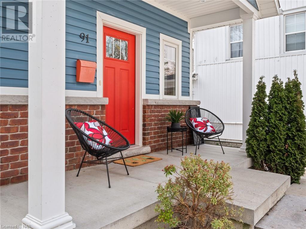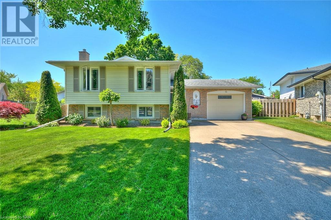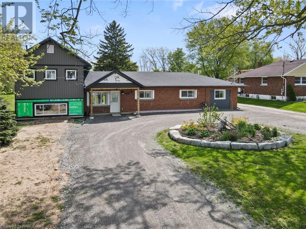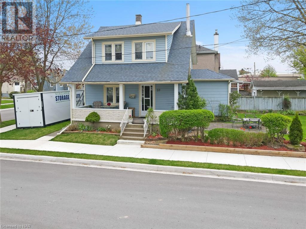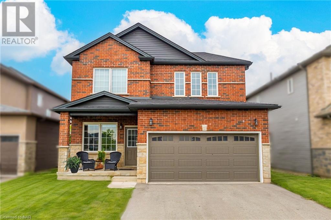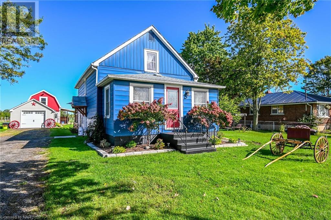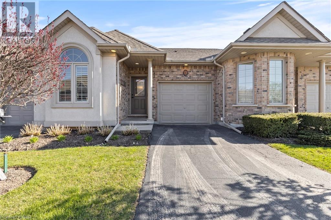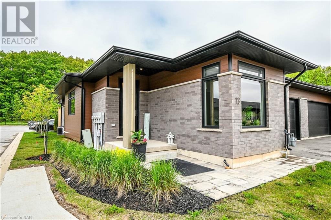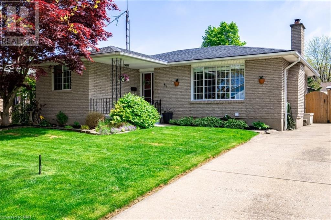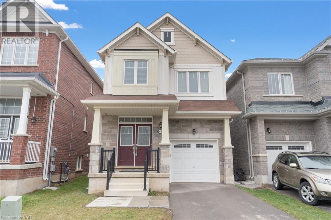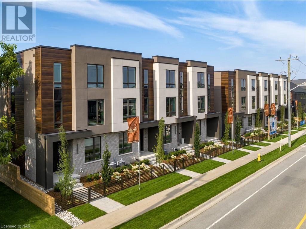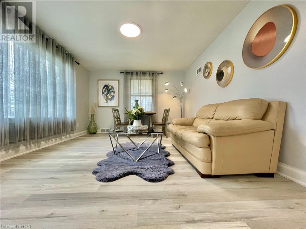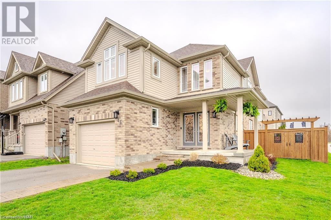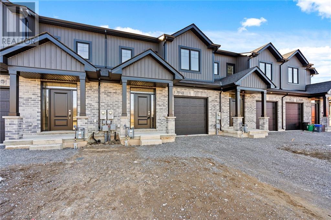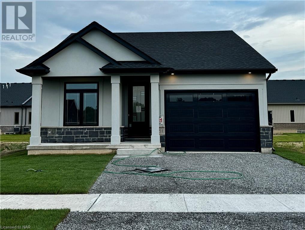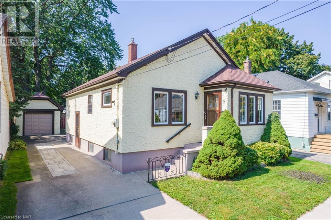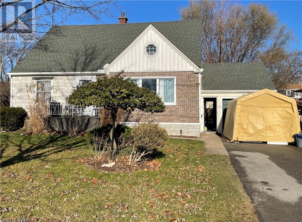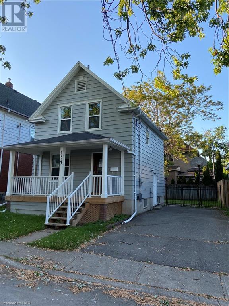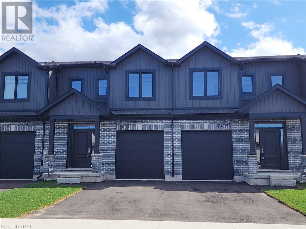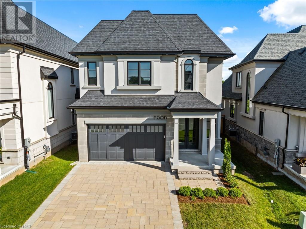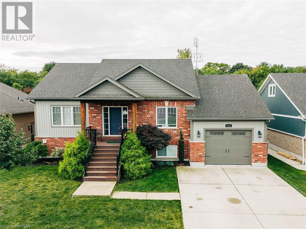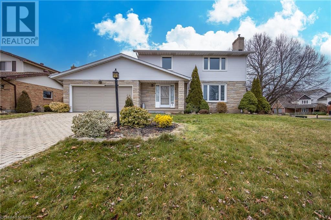4279 Willick Road
Niagara Falls, Ontario
7 BEDROOM SHOWSTOPPER! ...Gorgeous 2 storey home with over $100,000 in high end, quality upgrades & luxury finishes throughout. S/S appliances, hot tub and so much more! Welcome to 4279 Willick Road. This 7 bedroom, 4.5 bathroom home was custom built in 2022 by Mountainview homes. Offering over 4,300 sq ft of finished living space, this wonderful home is sure to impress! Main floor features living room/office, great room with gas fireplace and vinyl plank flooring, dining room with 9’ coffered ceiling, dinette with sliding patio doors to yard, main floor laundry room, powder room and spacious eat-in kitchen with porcelain tile flooring offering centre island, quartz countertops and large pantry. Upstairs you will find a loft with skylight, 4 spacious bedrooms and 3 full bathrooms. The primary bedroom offers a wonderful space to relax and unwind. Featuring 2 walk in closets, a sitting room with a sliding door to a covered balcony and a 5 piece, spa inspired ensuite bath, complete with soaker tub, 2 sinks and a make up vanity. Second upstairs bedroom has ensuite privilege, and the third and forth bedrooms share a jack & jill bath. In the fully finished lower level, there are 3 additional bedrooms, a full bathroom, a media room and a rough in for a kitchenette. Easily create a separate side entrance for added privacy for the in-laws to come and go. Located in the Charming Village of Chippawa, close to the Chippawa Creek, boat launch and public docks, QEW, parks, dog park, shopping & amenities and close to the vibrant tourist area of majestic Niagara Falls. This grand home is located next to green space for additional privacy. ***EXTRAS INCLUDED*** S/S Appliances, California shutters, Window coverings, Hot tub, Garage door opener and remotes, Dell smart home system featuring built in speakers throughout the home, smart thermostat, automated front door panel, security camera, and so much more! Come and see everything this stately family home has to offer! (id:50705)
7 Bedroom
5 Bathroom
4308
Century 21 Today Realty Ltd
