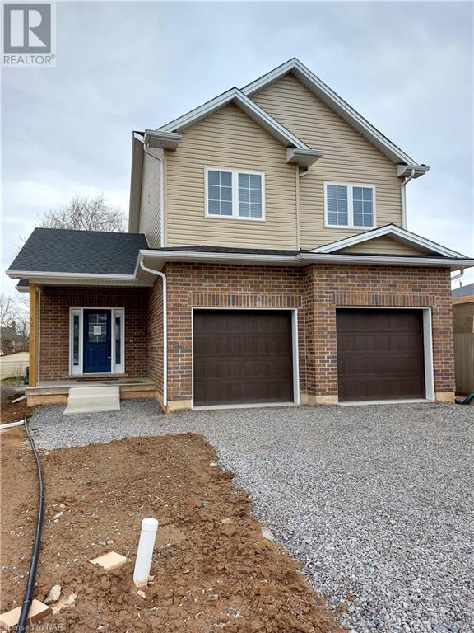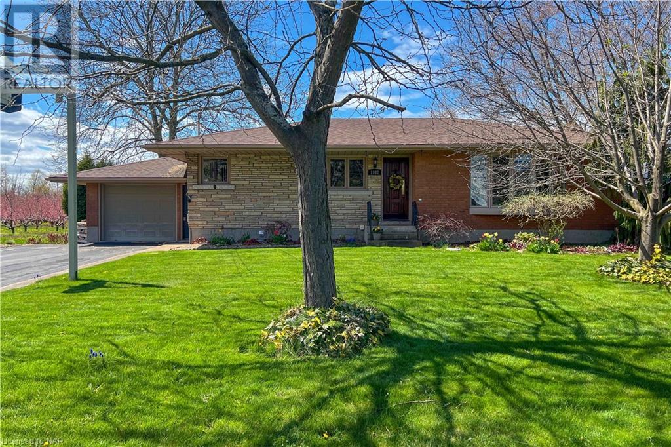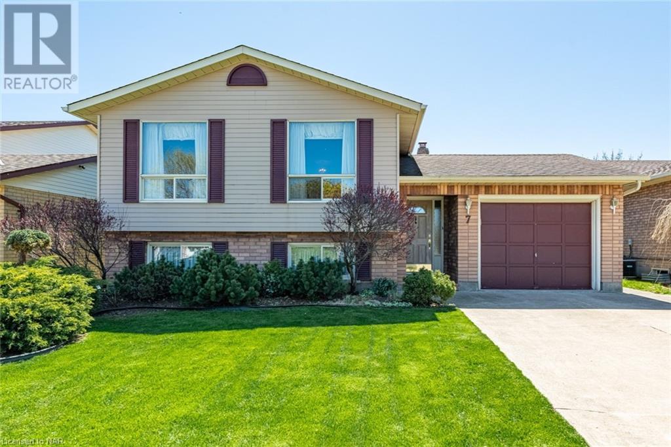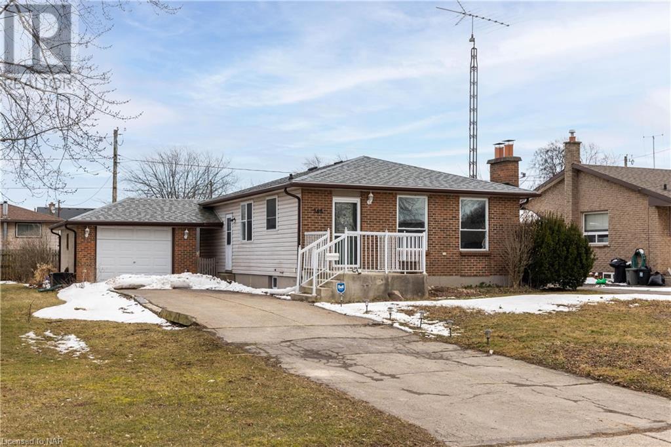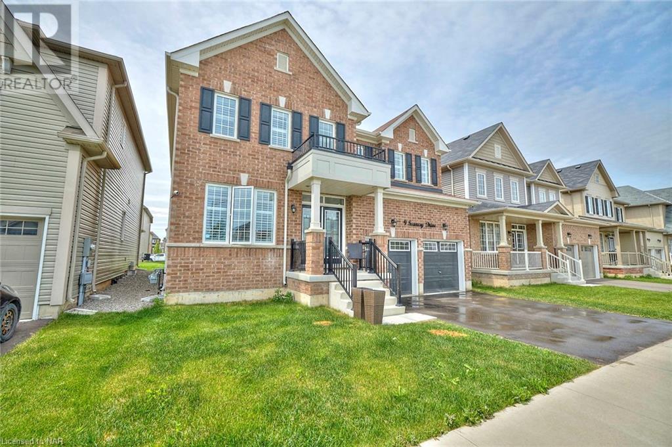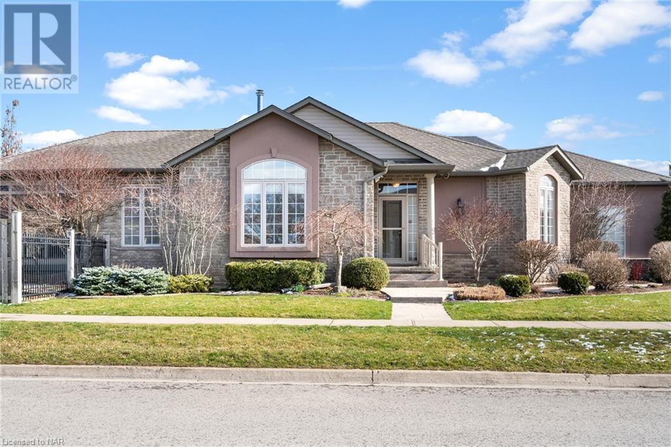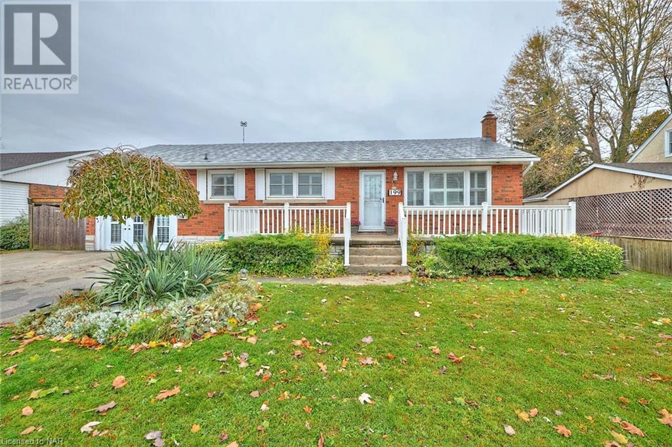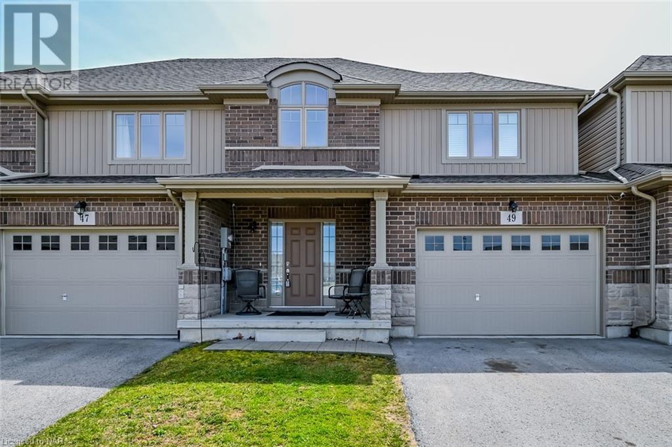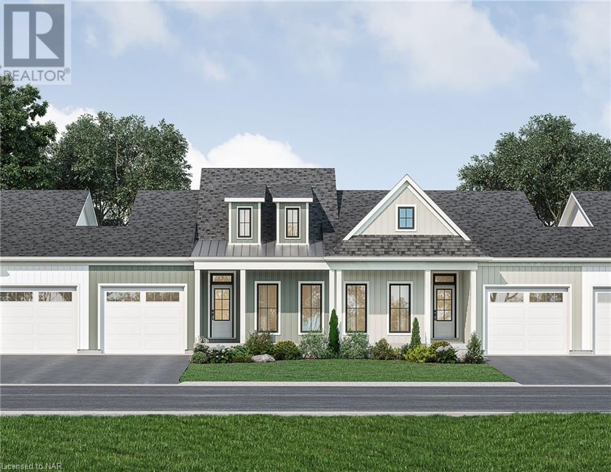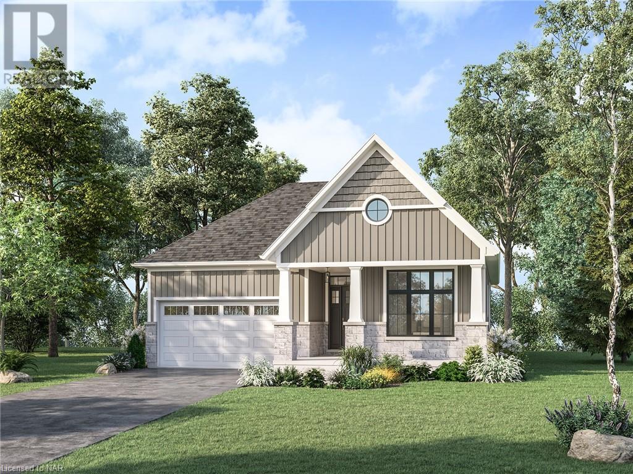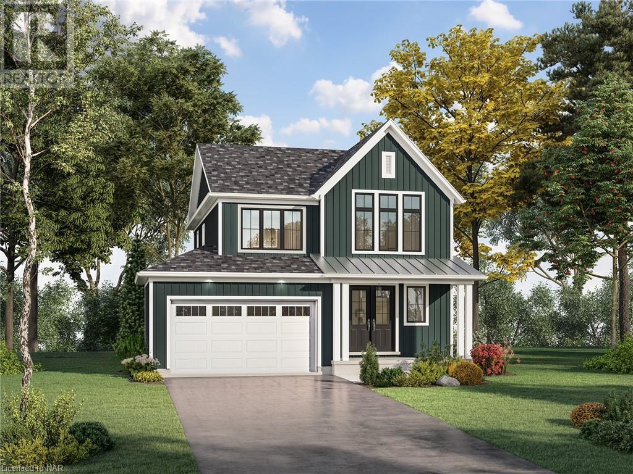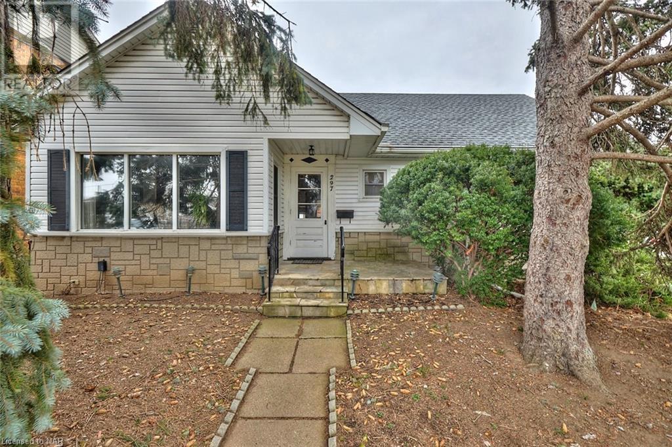9 Seanesy Drive
Thorold, Ontario
Discover the epitome of modern elegance and functionality with this stunning 2021-built home at 9 SEANESY Drive, Thorold, Ontario. This all-brick, two-storey gem offers a perfect blend of luxury and practicality, making it an ideal choice for those seeking a sophisticated living space with an in-law suite below. The home boasts a chic, gourmet kitchen complete with a spacious island, butler's pantry, and quartz countertops, complemented by stylish cabinetry. With six bedrooms and ample storage, this residence is well-suited for a growing family or those desiring space for guests or a home office. The lower level reveals a fully complete in-law suite, offering both privacy and comfort, making it an excellent space for extended family. The main level's laundry, high-quality flooring, and a double garage with additional storage underscore the home's blend of elegance and convenience. Located in a prime area with proximity to shopping, schools, golf courses, and transportation, the property combines comfort with accessibility. The outdoor space, featuring a porch for year-round enjoyment. Key features include: - A fully finished in-law suite in the lower level. - Luxurious finishes throughout, including two walk-in closets, butler's pantry, and quality flooring thru-out the main level, stone counters, fireplace in great room. - All rooms are generous in size to accommodate a growing family - The lower level offers beautiful kitchen tile flooring, a luxury bathroom, 2 bedrooms, a living room with full space for a 2nd family. - This home is totally equipped with appliances with 2 kitchens and a common laundry area, - Modern appliances such as a gas stove, refrigerator, washer, dryer, and dishwasher. - Concrete foundation and a solid brick exterior for lasting durability. This home is not just a living space but a statement of refined living in Thorold, offering a unique lifestyle opportunity for discerning buyers. (id:50705)
6 Bedroom
5 Bathroom
2825
Century 21 Today Realty Ltd
