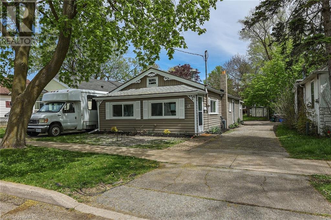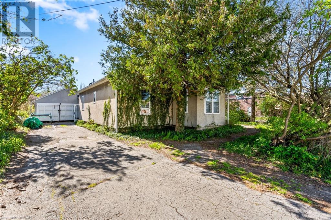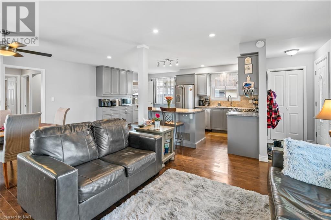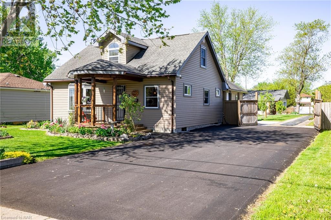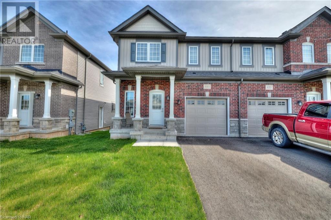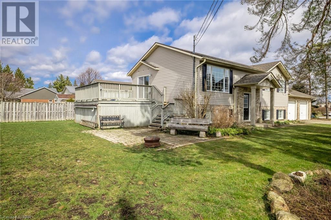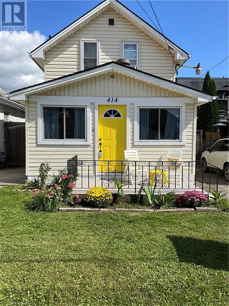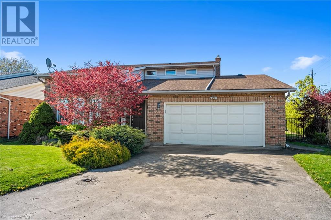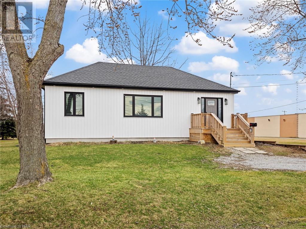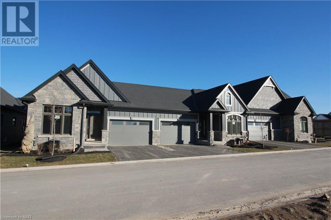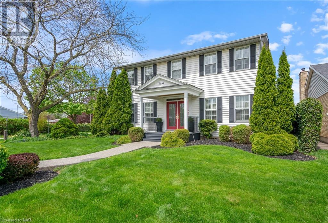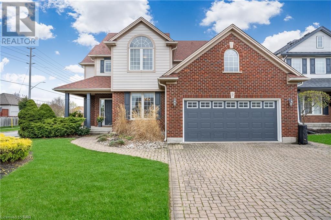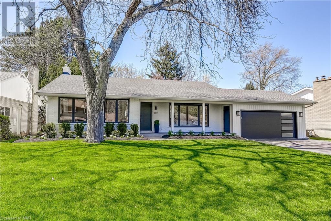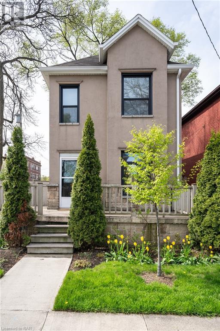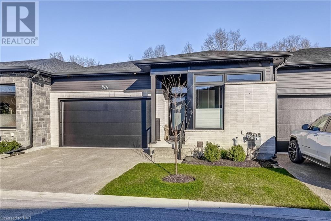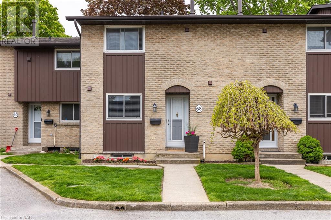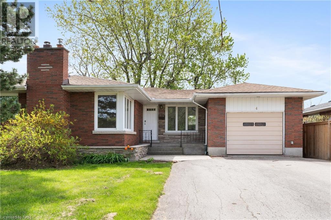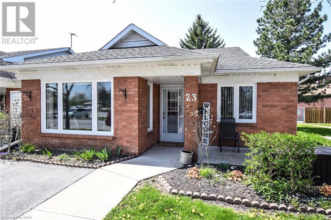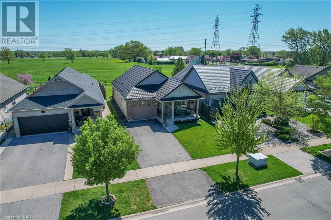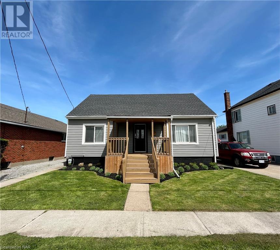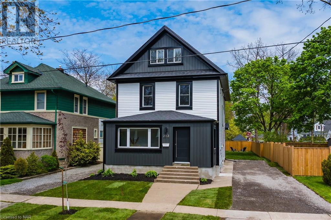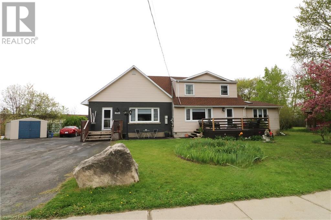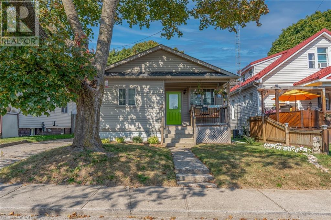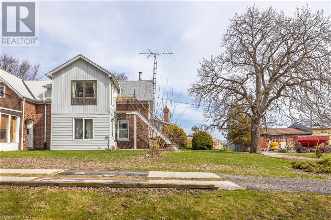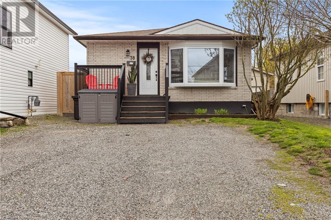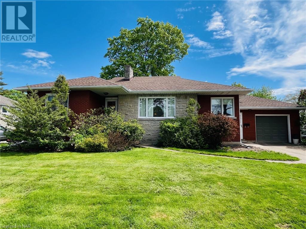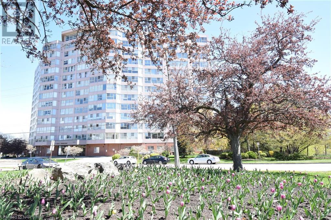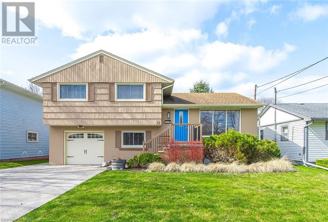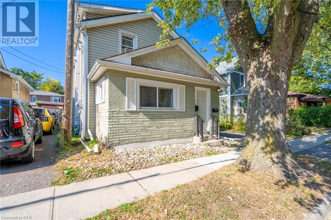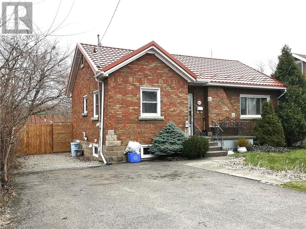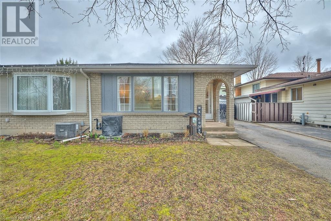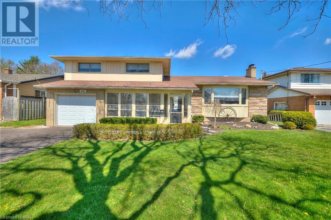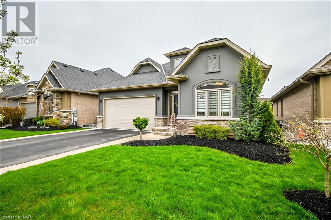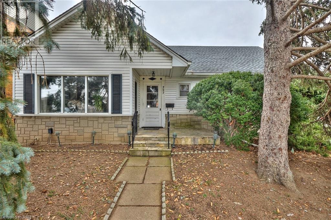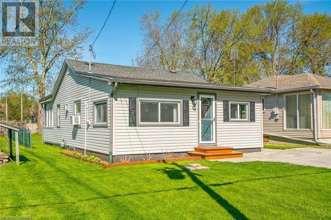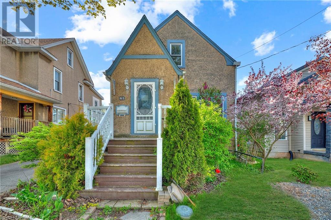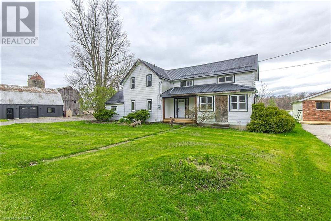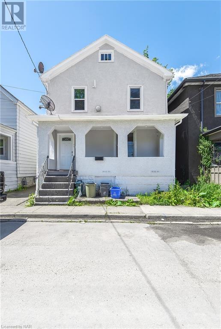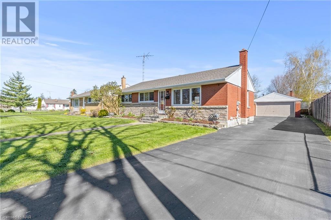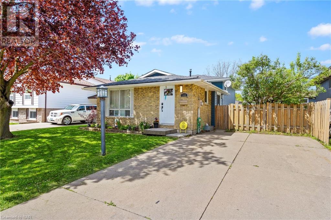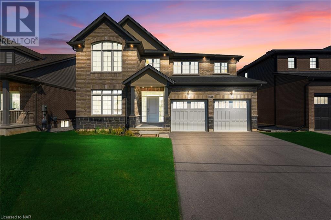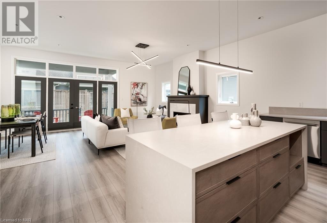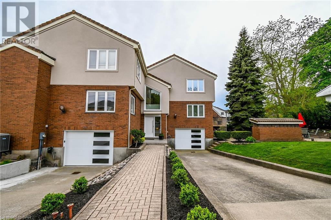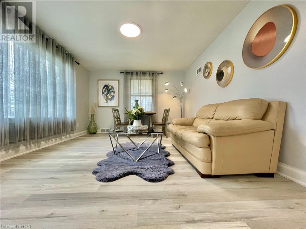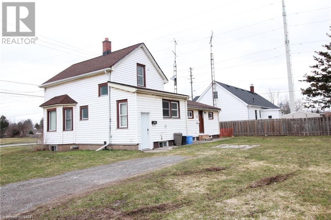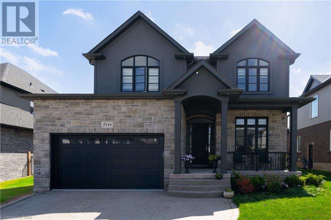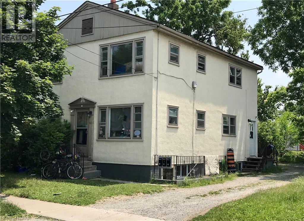Listings
View Listings
LOADING
17 Churchill Street
St. Catharines, Ontario
ONE LEVEL LIVING! WELCOME TO 17 CHURCHILL ST. A LOVELY OPEN CONCEPT 3 BDRM BUNGALOW ON QUIET STREET IN DESIRABLE WEST ST. CATHARINE BOASTING A 157 FT DEEP LOT. THIS HOME OFFERS MAIN FLOOR: AMPLE FRONT ENTRY, LIVING RM W/GAS FIREPLACE, BRIGHT DINING RM, STYLISH KITCHEN, UPDATED BATHROOM , 3 BDRMS AND LAUNDRY / UTILITY RM. LARGE PRIVATE BACKYARD FEATURES A PATIO AREA AND FIREPIT, IDEAL FOR QUIET ENJOYMENT OR ENTERTAINING. 3 PRIVATE REAR PARKING SPOTS. THIS IDEAL STARTER OR RETIREMENT HOME IS CONVENIENTLY LOCATED CLOSE TO SHOPPING, HOSPITAL, PUBLIC PARK W/ SWIMMING POOL & PLAYGROUOND, GO STATION, PUBLIC TRANSIT, SCHOOLS, BROCK U, RIDLEY COLLEGE, DOWNTOWN ENTERTAINMENT. QUICK FLEXIBLE CLOSING AVAILABLE! WON’T LAST! (id:50705)
Key Realty Team Brokerage
4073 Carroll Avenue
Niagara Falls, Ontario
Are you looking for a great piece of property! This 60 x 141 foot corner lot is located in a quiet area in Niagara Falls with walking distance to just about everything you need, quick access to the QEW, transit, schools and parks. This 1.5 storey opens to a den/office and a bright main level composed of a spacious kitchen and dining area. The living room offers some privacy from the main rooms while still open everyday flow. This home has two bedrooms and a 4 pc bathroom on the main level with a generously sized third bedroom on the second level. A separate entrance is located off the main level laundry room/ mudroom with access to a deep yard with multiple cherry trees, pear tree, apple tree and loads and loads of seasonal plants that come back every year. Take advantage of the season and let’s get you home to enjoy some patio weather! (id:50705)
RE/MAX Niagara Realty Ltd
8110 Paddock Trail Drive
Niagara Falls, Ontario
Welcome to 8110 Paddock Trail, where family comfort meets modern convenience! Step into the heart of this inviting home, where the open concept main floor seamlessly connects the kitchen, eating area, and living room, perfect for effortless entertaining or cozy family gatherings. Indulge in relaxation in the renovated bathroom featuring a soaker tub, while two main floor bedrooms offer peaceful retreats. The primary bedroom boasts a private patio door leading to a deck, ideal for savoring your morning coffee. Discover a spacious family room complete with a fireplace, creating the perfect ambiance for memorable gatherings with loved ones. Accompanied by a bedroom and bathroom, this lower level space offers versatility and convenience, with a side door entrance allowing for potential conversion into an in-law apartment. Outside, enjoy endless outdoor fun in the fenced yard complete with an above-ground salted pool and covered patio, providing year-round enjoyment for all ages. Ample storage space ensures a clutter-free environment, offering a designated spot for all your belongings. Benefitting from numerous upgrades over the years, this home is thoughtfully designed for modern living. Conveniently located near highway access and several schools, it’s an ideal setting for a young family to thrive or for those seeking a comfortable retirement retreat. (id:50705)
RE/MAX Niagara Realty Ltd
965 Crescent Road
Fort Erie, Ontario
Welcome to 965 Crescent Road! You will first notice the Pride of Ownership with this well maintained home. Open concept kitchen, quartz countertops and prep island. Main floor/bedroom/office. This home features an excellent opportunity for an in-law suite. Separate bath/bedroom and sitting room, wheelchair accessible door. The exterior bonus is the drive through driveway from front to rear yard. A 28 x 28 shop is adjacent with access to Fairfield Road. Completely fenced paved drive and beautifully landscaped. Come take a Peek!! (id:50705)
D.w. Howard Realty Ltd. Brokerage
433 Williams Crescent
Fort Erie, Ontario
Freehold 2 storey contemporary Townhouse. Open concept living room, dining room and kitchen comprising the main living space is perfect for entertaining. Bright white kitchen with SS appliances. Primary bedroom on the main floor with a 3 pc ensuite. 2 pc bath and laundry room on the main floor as well. Second bedroom upstairs with a spacious walk-in closet and a 4 pc bathroom. A bright loft offers a private and quiet lounge space away from the main floor. Dry and bright full unfinished basement. The location of this townhome is unmatched! Just a 5 min drive to Garrison Road with plenty of essential amenities including Walmart Supercentre, Sobeys, Shoppers and much more. Easy QEW access, under 10 minutes to the Peace Bridge. This is your opportunity to own an affordable urban Townhome right in the heart of Fort Erie! (id:50705)
RE/MAX Niagara Realty Ltd
1490 Nigh Road
Fort Erie, Ontario
Enjoy urban living with a rural feel! A larger corner lot with mature pines is a welcoming view. 3 bedrooms plus 1 in lower level, off the finished family room. Hardwood floors and tiles (no carpets) Walk out from basement to heated 2 car garage. Freshly painted through out. Two piece bath in lower level with rough in shower. Move in and Enjoy!! (id:50705)
D.w. Howard Realty Ltd. Brokerage
414 Maplewood Ave Avenue
Crystal Beach, Ontario
Year-round, residence or summer getaway, this adorable, well-maintained home near the entrance of beautiful, Crystal Beach shores, offers, 2 bedrooms, 2 bathrooms, main floor family room, open concept kitchen/dining room, cozy living room, large front enclosed porch (which could be converted to another bedroom), private deck, and large driveway. The furnace was replaced in September 2023 with a ten year parts warranty. Most windows and doors have been updated as well as the roof. Situated close to the quaint Hamlet of Crystal Beach, which offers outstanding restaurants, shopping, bike/walking trails and of course-the lovely beaches of Lake Erie. Room measurements taken at widest points. Taxes from Niagara Tax Calculator Website. (id:50705)
Royal LePage NRC Realty
2 Huntington Lane
St. Catharines, Ontario
LOCATION! LOCATION! LOCATION! Welcome to 2 Huntington Lane, a gem nestled in the highly sought-after Grapeview neighborhood of St. Catharines. Minutes away from QEW, stores, restaurants, school. This home holds a special charm, custom-built by its original owner, promising a unique blend of comfort and character. With three bedrooms on the second level and three bathrooms spread across the main and second levels, plus an additional bathroom in the basement, this home offers ample space for family and guests. The basement also features a cozy family room and a bedroom(or can be used as an office), perfect for work or relaxation. Updates include a newer water tank and two-stage furnace system, ensuring efficiency and comfort year-round. You’ll also appreciate the convenience of the water filtration system in the kitchen and brand-new appliances, adding both style and functionality. Step outside to discover the spacious backyard retreat, complete with a charming gazebo, perfect for outdoor gatherings, and a kids’ outdoor play set, ideal for family fun. Don’t miss the opportunity to make this exceptional property yours and enjoy the best of comfort, convenience, and character in one of St. Catharines’ most desirable locations. Book a showing today! (id:50705)
RE/MAX Dynamics Realty
975 Elm Street
Port Colborne, Ontario
Welcome to 975 Elm Street!! This 1+3 Bedroom, 2 Bathroom, bungalow nestled on a lush 3 acre lot, offering the tranquility of country living right in the city. The heart of this home is the stunning custom kitchen, boasting quartz counters, ample storage, and a coffee bar. Add to this an updated 5 pc. bathroom, built-in living room cabinets and a fireplace for cozy evenings! The lower level features an additional 3 bedrooms, 3pc. bathroom, bonus storage room, and 2 egress windows. The cherry on top is the massive 1344 sq. ft. shop has concrete floors, a separate hydro meter and endless possibilities from a home based business to a haven for your hobbies. Additional updates include newer roof, windows, doors, flooring, vinyl siding, front and rear decks, furnace, a/c and so much more. Located near several amenities, including shopping, schools, restaurants, parks and Mud Lake Conservation area. (id:50705)
Peak Performers Realty Inc.brokerage
15 Peachtree Lane
Niagara-On-The-Lake, Ontario
Visit our new model!-Elevate your lifestyle with Grey Forest Homes in the charming town of Virgil, Ontario. Our brand-new condo townhouses redefine modern and stress-free living, offering open-concept designs and a plethora of customizable upgrades to suit your individual tastes. Discover the perfect floor plan to meet your unique needs. Enjoy the highest quality construction and craftsmanship in a peaceful, scenic location. Plus, don’t miss the chance to explore our model home, open for viewing every Saturday and Sunday from 2-4pm. Witness firsthand the epitome of comfortable, stylish living. Join us in Virgil and experience the future of your dream home. It’s time to make the move to Peachtree Landing – where quality, luxury, and your ideal lifestyle come together. **Please note pictures are of various models and floor plans. Photos represented in this listing do not represent the actual unit and are used as reference purposes only.Taxes to be assessed. FLOOR PLAN D, INTERIOR UNIT** (id:50705)
Royal LePage NRC Realty Compass Estates
Royal LePage NRC Realty
2 Bolger Drive
St. Catharines, Ontario
*OPEN HOUSE SUNDAY MAY 11th – 2:00 pm to 4:00 pm* Pool time! Move right in just in time for summer! Beautiful northend saltbox-style home crafted in 1989 by renowned builder John Boldt. Set on a quiet street in a great neighbourhood, this fabulous family home features a center hall plan layout providing an elegant yet comfortable design. The home showcases separate formal living and dining rooms, currently interchanged, perfect for hosting gatherings and special occasions. The bright, spacious kitchen with updated quartz counters and tiled backsplash is the heart of the home, featuring a large center island with breakfast bar that seamlessly overlooks the main floor family room and also provides direct access to the backyard. This family room is designed for cozy evenings, complete with a mantled gas fireplace. Convenient main floor laundry facilities and an adjacent 2 piece bathroom. The master bedroom is a relaxing retreat and includes a walk-in closet and a private ensuite bathroom with a large jetted tub. The secondary bedrooms are generously sized, offering ample space for family members or guests. There’s also a 4 piece main bath with tub/shower combined. The fully finished lower level extends the living space and includes a 3 piece bath, 4th bedroom and a large recreation room with another gas fireplace, making it a versatile area for relaxation, entertainment or for out of town family and friends staying over. This home also includes a large attached garage and a double car driveway, providing plenty of parking and storage space. The beautifully landscaped yard with perennial gardens, a large deck great for lounging & bbqs and an inground pool makes it perfect for enjoying fun outdoor activities and creating lasting memories. Exceptional value! (id:50705)
RE/MAX Hendriks Team Realty
2 Briarwood Drive
St. Catharines, Ontario
Discover your dream home in this exquisite 4-bedroom, 2-bath former model residence, offering a seamless blend of comfort and convenience in a family-oriented neighborhood. This stunning two-story property features three bedrooms upstairs and one on the basement, perfect for accommodating both guests and family living. Step inside to a bright, open-concept layout bathed in natural light, highlighted by California shutters throughout. The home has been beautifully maintained and upgraded, boasting a recently updated air conditioning and furnace system to ensure year-round comfort. Entertain with ease in the spacious finished basement or take the fun outdoors to enjoy the private, landscaped backyard complete with a refreshing pool – ideal for those warm summer days. Located just minutes away from a plethora of amenities, this home ensures you are never far from everything you need. Enjoy easy access to St. Catharines Hospital, the QEW, and a diverse range of outdoor activities with numerous trails, Short Hills Provincial Park, and local wineries nearby. Shopping and dining options are abundant with the Pen Centre just 5 minutes away and downtown St. Catharines only a 10-minute drive. For families, the convenience is unparalleled with the home situated on both school and municipal bus routes, providing easy access to Brock University and local schools. Plus, enjoy community facilities like Club Roma and Tim McCaffery Park within walking distance.This home is not just a dwelling, but a lifestyle, waiting to be enjoyed by a new owner who appreciates a blend of luxury, comfort, and convenience. Don’t miss out on this rare opportunity to own a pristine property in a sought-after location. (id:50705)
Royal LePage NRC Realty Compass Estates
Royal LePage NRC Realty
262 Riverview Boulevard
St. Catharines, Ontario
Introducing a masterclass in contemporary design, this fully renovated 3+1 bedroom, 2-bathroom back split residence is perched on a prestigious south end ravine lot, with undisturbed views of the serene 12 Mile Creek. The property exudes sophistication and is engineered for those who appreciate the fusion of luxury with environmental consciousness, including a prewired EV charger to accommodate the future of driving.Step into a realm of elegance as the expansive open concept layout unfolds before you, revealing a bright and airy living space that radiates with natural light. The professionally decorated interiors marry style and comfort, with a kitchen that boasts state-of-the-art appliances, quartz countertops, and a dramatic centre island. The adjacent dining area, with its panoramic windows, offers a picturesque vista that brings the tranquility of nature indoors. Further enhancing this property’s allure is the generous 450 sqft heated garage/workshop, providing an extraordinary space for hobbies, storage, or a home-based business. This space is a dream for enthusiasts and professionals alike, offering ample room for projects and creativity.Retreat to the tranquil bedrooms where the outside world fades away, and wake up to the peaceful sounds of the creek. The additional basement bedroom provides a versatile space, perfect for a home office, gym, or guest suite.Freshly landscaped grounds harmonize with the home’s contemporary appeal, providing a turnkey lifestyle in a coveted locale. With its luxurious touches and unmatched setting, this home isn’t just a residence—it’s a sanctuary for those seeking an exceptional living experience. Welcome to your personal slice of paradise, where every detail has been curated for utmost perfection. (id:50705)
Royal LePage NRC Realty Compass Estates
Royal LePage NRC Realty
32 Case Street
Hamilton, Ontario
Is location a priority for your family? How about a resort-like oversized rear yard where you can relax and kick back after a long day? A park that is a minute walk away as well as churches, shopping, highway access, Tim Horton’s field, and pride of ownership are all features of 32 Case St. This home offers everything you need including 3 bedrooms, 2 bathrooms, a bright spacious kitchen and open concept main floor living. The rear yard features wonderful updated landscaping and a large covered deck that is adjoined to the pool that the whole family can enjoy. Located within minutes of countless renowned restaurants, popular Bayfront park and being able to watch the sunset at the edge of the water are all lifestyle features that are invaluable. Welcome home. (id:50705)
Exp Realty
8974 Willoughby Drive Unit# 53
Niagara Falls, Ontario
Step into this elegantly designed Silvergate townhome, boasting over 1,400 square feet of luxurious living space, perfectly situated next to the renowned Legends Golf Course with no rear neighbours. This distinguished unit offers a blend of architectural elegance and modern convenience, framed by the tranquility of adjacent conservation land. Inside, you’ll find a sophisticated layout with 2 bedrooms and 2 bathrooms on the main floor, including Artcraft kitchens and vanities, engineered hardwood flooring, and high ceilings—9ft on the main level. The heart of the home features a sleek, open-concept gourmet kitchen equipped with top-of-the-line black stainless steel appliances. The residence is fully networked and includes comprehensive amenities such as a 200 amp service with an EV plug in the garage and gas lines to the BBQ, stove, and dryer. Comfort extends outside to a spacious 10×20 covered porch, perfect for serene outdoor living and entertainment. Adding to its allure, the lower level is beautifully finished, featuring a massive recreation room and an additional bedroom with a full bath that offers ensuite privileges. This level enhances the home’s spacious feel and provides ample room for relaxation and guest accommodation. This townhome is a true sanctuary of sophistication and functionality, designed for those seeking an upscale, maintenance-free lifestyle amidst some of Niagara’s most coveted scenery.Further enhancing this exquisite home is a covered terrace, a serene escape shielded from passersby, where one can entertain guests in privacy and style. Revel in this premium quality sanctuary that harmonizes luxurious indoor living with tranquil outdoor enjoyment. (id:50705)
Royal LePage NRC Realty Compass Estates
Royal LePage NRC Realty
151 Linwell Road Unit# 68
St. Catharines, Ontario
Get your wish list ready and grab a pen because 151 Linwell Road Unit #68 is the one you’ve been waiting for! This 2-storey townhome is located in a highly desired north end St. Catharines neighbourhood with easy access to Jaycee Gardens Park, Martindale Pond, and Port Dalhousie. Explore trails, play pond hockey, browse weekly community markets, try kayaking or paddleboarding, catch live concerts at the locks, or treat your tastebuds at any of the fantastic eateries nearby! While the location certainly can’t be missed, the home itself offers plenty to enjoy as well. Sheridan Village provides community, privacy, and play, and inside the home, charm abounds! Artful yet functional, this home has it all. You’ll appreciate the thoughtful touches throughout including a brick accent wall in the dining room, a built-in wall unit with an electric fireplace, modern light fixtures and bathroom accents, and ample storage on each level. The main floor is inviting, fresh, and modern with a convenient 2-piece bathroom and a bright kitchen that flows seamlessly into the dining room and living room. Open the sliding doors just off of the living room and take the family outside to the fully fenced backyard where you can relax, host barbecues, or simply enjoy the beautiful outdoors. Upstairs, discover a 4-piece bathroom and 3 well-appointed bedrooms designed for comfort and relaxation with large windows and spacious closets. The finished basement offers an opportunity to extend your living space, create a cozy entertainment zone, set up a home gym, establish a productive office – the choice is yours! With a prime location, a fantastic community, and an interior that makes you instantly feel at home, this move-in ready residence is sure to capture your heart! (id:50705)
Royal LePage NRC Realty
4 Byrne Boulevard
St. Catharines, Ontario
Welcome to 4 Byrne Boulevard in wonderful Glenridge area. Steps from fantastic schools, direct bus to Brock University, and all amenities, you will find this oversized 3 bedroom and 2 bathroom bungalow. The bedrooms are roomy and each enjoy large windows providing lots of natural light. The eat in kitchen has plenty of room for a dining table, and the fire place provides a fantastic feature to the living area. The basement gives tons of flexibility for family or investment alike. With a separate entrance it gives you the option to use as an in-law suite or an opportunity to off-set some of the mortgage as an investment. The space has been recently updated so it’s ready for a wide range of potential uses. With a nice size lot, an attached garage, lots of driveway parking, there is so much this location and property have to offer. (id:50705)
Royal LePage NRC Realty
4 Nova Crescent Unit# 23
Welland, Ontario
This End-Unit Bungalow condo is perfect for one level and carefree living. Situated in a prime location, with easy access all major amenities. The property offers 2 bedrooms, and a full bathroom with heated floor. Baseboard Electric heat and newer split AC units have been installed. Carefree one floor living! (id:50705)
Royal LePage NRC Realty
335 Empress Avenue
Welland, Ontario
Please check out extra multi media links! Looking for an immaculate bungalow with no rear neighbors, 157 ft deep lot, steps from Memorial Park for the kids to spend the summer playing in the new pool or splash pad, easy access to the 406, shopping, great schools and so much more? Look no further than this 2010 Rinaldi built home. Pull down this cute Avenue and notice the pride the owners take in their homes. As you pull up see yourself in this supper appealing 2 bedroom bungalow with a steel roof, covered front porch with slate tiles to sit and watch the world go by, parking for 2 cars and bonus 1 car garage. As you walk in take notice of how bright this home is, having Eastern exposure at the rear of the home the sun will welcome you in the morning. The foyer is well sized and tiled for easy maintenance. The hall flows into the open living area at the back of the home comprising of the living room, kitchen and dinning room featuring a vaulted ceiling and sliding patio doors to the rear yard. The 2 bedrooms are nicely sized. The 4 piece bathroom has a door separating the vanity area from the rest of the washroom for convenience. Add to this a main floor laundry, gleaming hardwood floors, plenty of closet space and a well laid out kitchen with an island make this a great place for the growing family or older owner that wants the ease of a bungalow for 1 floor living. The basement is a clean slate for all you ideas and dreams to make it yours. It has a rough in for a 2nd custom bathroom, cold cellar, gas stove hookup, water drive sump Buddy for piece of mind and potential for a great granny/ in-law set up. Now step out through the sliding doors in your dinning room onto the nice deck and look over your extra deep lot that is waiting for the little ones to play, a nice garden, pool or what you want. This is a must see. (id:50705)
RE/MAX Garden City Realty Inc
10 Cunningham Street
Thorold, Ontario
Welcome to 10 Cunningham! A beautifully renovated home, in a convenient location. Tastefully designed to include neutral colours, natural light and wood fixtures. Main floor features 2 bedrooms, 4-piece bathroom, spacious kitchen and living room. Second floor boasts 2 bedrooms and a half bathroom. Lower level offering an in-law suite set up complete with 1 bedroom, 3-piece bathroom, living space, full kitchen, den/storage area and separate entrance. Build your dream backyard in the oversized lot. A quick walk to the Welland Canal trail, Battle of Beaverdams Park, various Schools and the revitalized downtown. Take a stroll down Front Street to discover the various shops and restaurants. 5 minutes to Brock University and quick access to HWY 406. (id:50705)
Coldwell Banker Momentum Realty
213 Kent Street
Port Colborne, Ontario
Welcome to the epitome of modern elegance in Port Colborne’s sought-after Sugarloaf District! This magnificent 2.5 storey home has been meticulously renovated inside and out with high quality materials, offering a seamless blend of style and functionality. Step through luxury as you enter through the 20×7 foyer with 9ft ceiling into the open-concept living space featuring shiplap wood wall and ceiling accent adding texture, depth, and character to your interior space where the living room, dining room, and kitchen seamlessly flow together. The heart of the home features a stunning quartz waterfall island, perfect for gathering with loved ones, and ample cupboard space for all your culinary adventures. Follow through into the family room with sliding doors to 10×20 rear deck overlooking a freshly sodded, fully fenced backyard. Retreat to one of the four spacious bedrooms, each thoughtfully designed to provide comfort and tranquility. Here you will find a luxurious 5-piece bathroom with soaker tub designed to indulge your senses and soothe your soul. Nestled on a 40×167 lot, this property offers privacy and serenity, with the added convenience of additional lane access from the rear of the backyard. A few notable features are Zebra blinds throughout which are a versatile and stylish window treatment option that offers both functionality and aesthetic appeal, new furnace, new A/C and all new stainless steel appliances! Don’t miss your opportunity to own this exquisite home in one of Port Colborne’s most desirable neighborhoods. Schedule your private viewing today! (id:50705)
RE/MAX Niagara Realty Ltd
8015 Booth Street
Niagara Falls, Ontario
Need space for a multigenerational family? Look no further! This unique set up with separate entrances to each level offers the privacy & space you need and sits on over an acre pie shaped lot with an inground pool in a nice residential neighborhood. The main floor features a living room with a gas fireplace, spacious separate dining room w/a passthrough to the updated kitchen with appliances, quartz counter tops, and an abundance of cabinets, a main floor family room with hardwood floors, skylights, gas fireplace & garden doors to the back yard. The main floor also contains an updated 3 pc main bathroom w/laundry, a primary bedroom with tons of closet space & a 4 pc ensuite bathroom and a second bedroom. Upstairs is set up as an in-law boasting a den/office area, a living room with gas fireplace, garden doors to an upper deck, kitchen (electric not ran for stove) with skylights, a bedroom with 3 pc ensuite. The basement features a large recroom with a gas fireplace, 3 pc bathroom, workshop, 2 additional bedrooms and a walk-up to the back yard. You’ll love all the outdoor space with multiple decks, a covered patio, fenced in inground pool, 3 sheds & backs onto a school. Homes like this are rare so don’t delay. Updates include 200 amp electric service (2016) ductless heat/air (2022), kitchen, main bathroom, vinyl plank flooring, windows, pool liner (5 yrs old), pool pump ( 3 yrs old). Close to HWY, shopping & schools. Be sure to check out the virtual tour walkthrough! (id:50705)
Royal LePage NRC Realty
5397 Elm Street
Niagara Falls, Ontario
COZY BUBGALOW WITH FULLY FINISHED SELF CONTAINED IN LAW SUITE. THE MAIN FLOOR FEATURES TWO GOOD SIZED BEDROOMS, AN UPGRADED KITCHEN WITH STOOLSEATING. THE OPEN CONCEPT MAIN FLOOR ALSO HAS A SPACIOUS LIVING ROOM AND A FOUR PIECE BATH. THE BASEMENT CAN BE ACCESED FROM THE MAIN FLOOR OR FROM THE BACK DOOR WITHOUT ACCESSING THE MAIN FLOOR. THE FULLY FINISHED BASEMENT FEATURES A KITCHEN WITH A FRIDGE, STOVE, AND SINK.THERE IS A LARGE THREE PIECE BATH, AS WELL AS TWO BEDROOMS AND A COZY LIVING ROOM SPACE. PRIOR TO ENTERING THE BASEMENT LIVING AREA SPACE IS THE LAUNDRY AREA. CLOSE TO SCHOOLS, PARKS, SHOPPING, CHURCHES, ENTERTAINMENT, AND HIGHWAY ACCESS. THE HOUSE HAS A SUMP PUMP, AND A BACK FLOW PREVENTION VALVE. THE BASEMENT HAS BEEN SPRAYED WITH 5 INCHES OF FOAM INSULATION. THE FURNACE HAS A REBUILT MOTHER BOARD AND A NEW MOTOR AND FAN. THE APPLIANCES IN THE BASEMENT ARE IN AS IS CONDITION. (id:50705)
Masterson Realty Ltd
86 Feeder Lane
Dunnville, Ontario
Discover the serenity of country living with this unique semi-detached farmhouse nestled on approximately 42 +/- acres of picturesque bush and farmland. Located in a tranquil setting, this property offers a peaceful retreat from the hustle and bustle of city life. Step inside this cozy farmhouse and be greeted by its rustic charm. The interior is an inviting atmosphere with 2 bedrooms, 2 bathrooms, and a wood stove that serves as the heart of the home, perfect for family gatherings. Additionally, there is an upper separate entry 1 bedroom, 1 bathroom space that potentially could be used as a guest house or an apartment. This home awaits your personal touch to bring modern comforts among its old world charm. Outside, the property features a quonset hut, ideal for storage or as a workshop, a wood shed to store firewood for the stove, and another outbuilding for additional storage. Providing acres of land to explore, including both bush and farm land, there is ample space for outdoor enthusiasts to enjoy. Whether you’re looking to farm, hike, or simply enjoy the beauty of nature, this property has it all. Enjoy the tranquility of rural living while still being within easy reach of amenities and services. (id:50705)
Coldwell Banker Momentum Realty
78 Melody Trail
St. Catharines, Ontario
Welcome to warm and cosy 78 Melody Trail in Beauitful North End St. Catharines, this home wont disappoint from the minute you walk in and the minute you step out and see this back yard oasis. Maintenance free living with fully stamped concrete back yard and an above ground pool along with numerous Tiki bars and hydration stations this summer you wont want to leave your private oasis. Did I mention that you are a 5 minute walk to sunset beach ? or the walking trail just down from your house and a 5 minute drive to Port Dalhousie without the price tag of living there? This house may seem small but its open concept floor plan makes it feel larger than it appears. 2 generously sized bedrooms on the main floor along with a full bathroom keeps it easy. In the basement you will find a 3rd bedroom/office along with in-law capability because of the great kitchen and LARGE rec room. Come check out this beautiful starter home that needs nothing. Furnace A/C and Roof all done in the last 6 years. (id:50705)
Exp Realty
67 Clare Avenue
Port Colborne, Ontario
Located on one of Port Colborne’s most desirable streets, this brick/stone bungalow could be where your next chapter in home ownership begins. With approx.1794 sq.ft. on the main floor alone, there is plenty of room to spread your wings. 3 generous sized bedrooms with large, deep closets, 1.5 baths, large eat-in kitchen (original cabinets & sink),French doors to the dining room. Living room has a wood burning fireplace (not WETT inspected, has not been used). April 2024 there was an insurance claim re: a sewer back-up and flooding in the basement due to tree roots in broken clay pipes. Repair/remediation included new sewer line, installation of a back-up valve, re-routing of sump pump discharge & downspouts, removal of damaged panelling in rec room, general clean up. The rec room is currently a blank canvas awaiting your imagination. The large rec room has another wood burning fireplace and built-in shelves and storage area. Another room would make an ideal games room. The huge laundry room could easily be divided into two separate areas. Cold room is huge too. More storage under the stairs. The back door exits to a covered porch and extended overhang. The back yard is full of flower/perennial beds, which at one time were award winning. Large vegetable garden area. The single car attached garage has a workbench area and an upper loft for storage. Between Garage and house is a handy breezeway/foyer side door entrance into the kitchen or to the garage. Why not take a look at this one? It’s one of those houses that you’ll be sorry that you let it get away. (id:50705)
Royal LePage NRC Realty
7 Gale Crescent Unit# 1001
St. Catharines, Ontario
Welcome to the 10th-floor condo in the heart of the city! Enjoy spectacular panoramic views from the city. Extra-large windows provide plenty of natural lighting in this two-bedroom condo. An open living room and dining room are combined with a solarium that can be used as an office. The kitchen has been tastefully updated and has an attached island, which provides extra counter space and is perfect for casual dining. There is a full-sized washer and dryer in the ensuite laundry for your convenience.This condo offers not just a place to live, but a lifestyle of luxury and convenience. The common elements of this building are truly exceptional, including an observation deck with panoramic views, a games room: cards, billiards, ping pong, and darts, a DIY workshop, a library for quiet reading, an indoor swimming pool and sauna for relaxing, guest parking, and an indoor car wash station. In addition to these fantastic amenities, you will also enjoy a rooftop patio, perfect for soaking up the sun or gathering with friends and family. To top it off, this condo includes your heat & air conditioning, hydro, water, cable TV (Bell Fibe), internet, building insurance, building maintenance, common elements, and snow removal, making it a truly worry-free living experience. Underground parking is on level BP7 close to the elevators. Located within walking distance to the downtown core, you’ll have easy access to a variety of restaurants, shops, the Meridian Centre, and the Performing Arts Centre, ensuring that entertainment and convenience are always just steps away. (id:50705)
Royal LePage NRC Realty
32 Walnut Street
Port Colborne, Ontario
OPEN HOUSE SATURDAY, MAY 11TH 2-4 PM. Pride of ownership shines in this 3 bedroom, plus den home located in sought after Port Colborne neighbourhood. Ideal location to raise your family or retire in a quiet and safe community. Exceptional side split within walking distance to the Lake, conservation areas, beaches, biking and walking trails. Close to Port Colborne Marina and all the boating fun and fishing offered by Lake Erie. The endless updates Sellers have given this home within a few years will require a special detail sheet. Just a few updates to mention include the Trane furnace in 2023, Rinnai Tankless Hot water Heater in 2023, Generac Generator 2023 backs up entire house, Central air conditioning replaced 2018, Multiple vehicle, exposed aggregate driveway in 2022. Garage door new in 2021. Bright Eat-In Kitchen, Dual fuel gas stove new in 2022 and Bosch built-in dishwasher in 2020. Spacious and bright 4 season sunroom with free standing gas heating unit was totally updated in 2019 including new insulation in walls and floors. From your eat-in kitchen you will enjoy stepping out onto to a composite deck with cedar panels added in 2018 and a pergola in 2020. Home Sump pump with back up. Enjoy beautiful front and rear gardens with new shed in 2018 and greenhouse in 2019. This home has qualified as a Wildlife Friendly Habitat within just a few years. Nothing to do except make it yours, move in and enjoy pride of ownership. DEFINIELY WORTH A VIEW!! (id:50705)
Royal LePage NRC Realty
13 Woodland Avenue
St. Catharines, Ontario
What truly sets 13 Woodland Avenue apart is its versatility and investment potential. With two separate units (with separate panels), this property provides the unique opportunity to generate rental income while enjoying the comforts of one unit yourself. Alternatively, for those with an eye for renovation, the possibility exists to seamlessly convert it back into a single-family home, restoring its original grandeur. This flexibility makes it an ideal choice for homeowners seeking additional income streams or investors looking for a promising rental property in a charming and well-established neighbourhood. In the heart of Woodland Avenue, this property combines charm, space, and investment potential, making it an enticing choice for anyone looking to embrace the possibilities it offers. Nestled on a peaceful tree-lined street, 13 Woodland Avenue exudes timeless charm and offers an abundance of space that is sure to captivate any prospective homeowner or investor. This delightful property boasts a classic architectural style, with a quaint front foyer that welcomes you into its warm embrace. Inside, the main house is a spacious and inviting haven, featuring original hardwood floors, intricate molding, and plenty of character and charisma to the living space. High ceilings create an airy ambiance, while large windows flood the rooms with natural light, making every corner of the home feel welcoming and bright. (id:50705)
Keller Williams Complete Realty
6616 Dorchester Road
Niagara Falls, Ontario
RONOVATED 3+3bedrooms and 2 full bathrooms Bungalow in one of the best locations in Niagara Falls close to shopping, schools and beside church. This unique home has so many possibilities with separate entrance , The main entrance leads right into large sized living room just steps away from kitchen/dining room with all appliances included. The great sized 3 bedrooms on main floor The basement has 3 bedrooms which has in-law potential or rental possibility. The large 10 by 20 deck walk out from dining room makes this home complete, which looks over private backyard for entertaining. 3 year old Metal roof has life time warranty which is transferable to new owner. (id:50705)
RE/MAX Dynamics Realty
3739 Orlando Drive
Niagara Falls, Ontario
Welcome to 3739 Orlando Drive, where comfort and charm await. Nestled in a friendly neighborhood, this inviting home offers everything you’ve been searching for and more. As you step inside this backsplit, you are greeted by a spacious living room that features an abundance of natural lighting, flowing to the stunning dining area, perfect for family meals and gatherings. The updated kitchen is sure to please with plenty of space for culinary enthusiasts. This home features 3 cozy bedrooms on the second floor. As you make your way downstairs, you will discover the versatility of an in-law suite, offering a separate living space that’s perfect for extended family and guests. As you make your way outside you will be impressed with the inviting deck, perfect for the upcoming warm summer days. Updates include new roof (2023), AC (2022), updated kitchen (2022), and deck (2023). Located close to shopping and QEW highway access, this is not just a house, it is a place to call home. Don’t miss this fantastic opportunity in Niagara! (id:50705)
Revel Realty Inc.
6695 Randy Drive
Niagara Falls, Ontario
This immaculate, updated, multilevel 4 bedroom home is located in a mature sought after neighbourhood while being close to all major amenities. Features include an enclosed front porch, spacious L-shaped living room/dining room with wood burning fireplace, updated kitchen with quartz countertops and shaker cabinets, main floor family room & convenient updated 2 pc bathroom. Upstairs boasts 3 large bedrooms & updated 4 pc bathroom. The basement provides tons of storage. Enjoy the outdoors sitting in the covered pergola overlooking the mostly fenced pool-sized backyard. Updated include, new windows throughout the house (2023), Patio doors (2023) and a new blacktop driveway double wide (2023). This home is move in ready. Book your appointment today before this gem is gone. (id:50705)
Royal LePage NRC Realty
43 Ganton Trail
Welland, Ontario
Welcome to Hunters Pointe, where luxury meets convenience with a resort like lifestyle. From the moment you walk through the front door of this 4 bedroom, 4 bathroom bungalow, you can feel the luxury and elegance of a custom built home. The large entrance foyer leads past the front bedroom/office, and 4pc bathroom, to the fabulous kitchen/dining area with center Island, granite countertops, upgraded kitchen cabinets with roll out drawers. Cozy up in the great room with a glass of wine or cup of coffee, in front of the gas fireplace. The great room spills onto to the expansive deck complete with 12’ x 6’ retractable awning, perfect for dining, entertaining or just relaxing. The main floor primary bedroom has a 5pc spa like ensuite, complete with glass tiled shower, double sinks, and separate soaker tub. Main floor laundry leads to the double car garage. The luxury and warmth continues in the finished lower level with a spacious recreation room complete with gas fireplace, and 2 more bedrooms one with 3pc ensuite and one with 3pc ensuite privilege. The maintenance free lifestyle, includes, Lawn Cutting, Snow Removal, & Security Monitoring. Full use of the Community Facilities including heated indoor swimming pool, hot tub, sauna, library, lockers, banquet room, fitness room and tennis courts. The easy access to the 406 open’s up your world to the Niagara Region and all its amenities, Wineries, Niagara Falls, Brock University, Niagara College, Queen Elizabeth Way, and the U.S Border. Perfect for Snowbirds, Professionals, Downsizers, and Families. Do not miss this opportunity to live the community lifestyle. Call for a private showing now. (id:50705)
Royal LePage NRC Realty
297 Carlton Street
St. Catharines, Ontario
Welcome to this remarkable duplex nestled in a prime location, offering an exceptional opportunity for investors, multi-generational families, or those seeking a savvy real estate investment strategy. Upon entering, you’ll be greeted by a well-maintained home boasting versatility and potential. With two distinct units, this property presents the perfect blend of functionality and flexibility. Imagine the possibilities: live in one unit while renting out the other to offset mortgage costs, or accommodate extended family members with separate living spaces under one roof. Prioritizing your peace of mind, the sellers have diligently addressed any issues highlighted in the pre-inspection report, ensuring a seamless transition for the next fortunate owners. Rest assured, this home boasts not just curb appeal, but also ‘good bones,’ promising enduring quality and value. Vacant possession! Situated in a highly desirable neighborhood with a large backyard and plenty of parking, convenience is key. From entertainment venues to shopping centers, restaurants to banking facilities, everything you need is within easy reach. Plus, with downtown just a stone’s throw away and excellent transit connections nearby, you’ll enjoy effortless access to all the amenities and attractions this vibrant area has to offer. Don’t miss out on this rare opportunity to own a duplex with boundless potential. Whether you’re looking to invest, accommodate multiple generations, or simply maximize your living space, this home is sure to exceed your expectations. Schedule your viewing today and unlock the endless possibilities awaiting you at this exceptional property! (id:50705)
Royal LePage NRC Realty
11110 Desiree Street
Wainfleet, Ontario
Good things come in small packages! This darling 2 bedroom beachside home has been done top to bottom! Hear the waves crashing from your front door and walk a quick 60 second stroll to your sandy beach pathway. This beautiful, turn key, move-in-ready home boasts tons if natural light, large living/dining with updated gas fireplace, spacious master with floor to ceiling pax wardrobe with rear sunroom access. Upgraded kitchen with quratz countertops and custom window treatments throughout. Large rear yard with gas bbq hookup, 2 sheds, raised planters and plenty of room to grow! Truly nothing to do here but move in and enjoy. Contact for a full list of upgrades! Come book your private showing today! (id:50705)
A.g. Robins & Company Ltd
61 Randolph Street
Welland, Ontario
Welcome to 61 Randolph Drive, located in the picturesque town of Welland, Ontario – a community well known for its beautiful waterways and located directly between Lake Erie and Lake Ontario! Perfect for first-time buyers, downsizers, or savvy investors, this charming three-bedroom, two-bathroom home offers ample opportunity to turn your vision into reality at an unbeatable price point. Recent updates include new roof, windows, deck, and laminate flooring, this property is primed for customization to suit your lifestyle. The main floor features a convenient bedroom with its own ensuite, offering flexibility and ease of living. Additionally, the separate basement walk-up entrance and single detached garage provide added convenience and potential. Whether you’re looking to settle into your first home, downsize without compromising on comfort, or expand your investment portfolio with a promising rental property, 61 Randolph Drive presents endless possibilities. Don’t delay – seize this opportunity before it’s gone! (id:50705)
Coldwell Banker Advantage Real Estate Inc
32436 Bell Road
Wainfleet, Ontario
Welcome to 32436 Bell Road! This 4 bedroom,1.5 storey home sits on just over 2 acres in the quaint township of Wainfleet. This home features a large living room, large kitchen with stainless steel appliances and main floor bedroom with plenty of storage. The primary bedroom offers a vaulted ceiling and stunning view of the back with no rear neighbours as well as a brand new ensuite bath and walk in closet. 2 stairways offer a bit of charm to this country beauty. New carpet has been done for the upstairs bedrooms. The 26’x40′ garage has 70 amp service, fits 3 cars and the possibility of adding some extra living space up top. Let us introduce you to the home gym complete with lighting, flooring and roll up door. The mechanics garage/man cave has hydro and in floor heating as well as 3 roll up doors. There is a large barn and silo giving it that truly country feel. Lots of room to park cars, work vehicles or recreation vehicles, your choice! Minutes to Lake Erie. Quick possession available. (id:50705)
Revel Realty Inc.
16 Patsy Avenue
Welland, Ontario
ATTN INVESTORS AND HOUSE-HACKERS!!! Welcome to 16 Patsy Avenue, a legal duplex with 2 – 2 Bedroom units, one on the main level and one on the second floor(both units are above grade!) Both units feature their own gas and hydro metres as well as separate furnaces and hot water tanks. Meaning, you will never have tenants fighting over the temperature of their unit OR not having enough hot water! The tenants pay their gas and hydro usage themselves, relieving you from having to remember to pay it separately. Both units have full updates including flooring, kitchens, bathrooms and paint. The upper unit is Vacant and waiting for a tenant – Set your own rental price! The main level is tenanted also meaning its already bringing in income. Book your showing today, before its too late! (id:50705)
RE/MAX Niagara Realty Ltd
6727 Russell Street
Niagara Falls, Ontario
Desirable North end Niagara Falls bungalow with in-law suite, inground pool and a double car garage! What more can you ask for? Owner occupied and fully finished. Use the entire home for yourself or use one level and rent out the other. The main floor features an open concept living area and has 3 bedrooms and a 4-piece bathroom. The lower level features a 1 bedroom unit that was completely renovated around 2021 with new flooring, kitchen, trim, doors plus a new bathroom with a beautifully tiled shower. Outside you’ll find a newly ashpalted driveway big enough for 6+ cars as well as an oversized detached double car garage. The back yard offers a large inground pool surrounded by brand new fencing. This fabulous home located in a great neighbourhood has so much to offer – come check it out! (id:50705)
RE/MAX Hendriks Team Realty
143 Keefer Road
Thorold, Ontario
This beautiful 3 bedroom backsplit with full in-law suite is the perfect home for young families or the savvy investor! Cute curb appeal, a fully fenced yard and concrete drive for 4 cars are just some of great exterior features of this house. Walking in you will notice the natural light flooding through the large windows which are complimented by a great main floor layout. A spacious eat in kitchen, dining area, laundry and open living room complete the main level. Walking up a few steps up to you will find 3 good sized bedrooms and renovated 4pc bath. A separate side entrance brings you to the lower level in-law suite which features a huge open concept living room, dining room and kitchen combination with stainless steel appliances and built in desk area. Down a few steps brings you to the primary bedroom of this large 1 bedroom suite complete with a walk in closet, renovated bath and in suite laundry. Located in a great Thorold location with close and easy access to the highway, public transit, and Brock University. So many amenities in the area, including various parks, schools, shopping, and Thorold Hiking Trail. Make this wonderful home yours today! (id:50705)
RE/MAX Garden City Realty Inc
Royal LePage NRC Realty
3616 Thunder Bay Road
Ridgeway, Ontario
LARGE LOWER SUITE WITH SEPARATE OUTSIDE ACCESS! Welcome to this magnificent detached home nestled in charming Ridgeway. The allure of Crystal Beach & vibrant downtown are a short walk. Residence offers exceptional living, blending modern comfort with quaint coastal atmosphere. Notice the distinguished presence of this stunner amid a backdrop of attractive newly built properties. A spacious & bright foyer provides views extending through the rear; you’ll instantly feel the warmth and openness this residence exudes. The main level boasts an open-concept floor plan flooded with natural light from large windows throughout. It features attractive tile & luxury vinyl plank flooring combining style & durability. The heart of this home is a chef’s kitchen & generous island, perfect for culinary adventures. At the garage entrance, a convenient laundry room & mudroom, simplifying daily routines. Ascend the curved staircase, a centerpiece in itself, leading to a welcoming loft. The primary suite is an oasis, offering an oversized bedroom, double walk-in closets, a generous sitting room leading to a private balcony, an ensuite bathroom with a remarkable sense of spaciousness and double vanity, designed to pamper after a long day. Three additional bedrooms each feature attached full bathrooms, creating a sense of privacy & luxury that must be experienced. The lower level is a perfect fit for accommodating family members or generating rental income! With a separate entrance, the in-law suite is bright & incredibly spacious, boasting a chef’s kitchen with granite countertops & an entertainer’s island; perfect for family members to move in or rent out for additional income! Step outside, whether a quiet evening under the stars or a vibrant gathering with friends, this outdoor space offers endless possibilities. Don’t miss the opportunity to make this incredible property your forever home. Book your showing today & prepare to be captivated by everything this home has to offer! (id:50705)
RE/MAX Garden City Realty Inc
20 Butternut Crescent
Ridgeway, Ontario
The Oaks at Six Mile Creek in Ridgeway is one of Niagara Peninsula’s most sought-after adult oriented communities and has a completed MODEL HOME open for viewing the Phase 2 Towns while under construction. Nestled against forested conservation lands, the Oaks by Blythwood Homes, presents a rare opportunity to enjoy a gracious and fulfilling lifestyle. This Maple End unit, 1422 sq ft, 2-bedroom, 2 bathroom townhome offers bright open spaces for entertaining and relaxing. Luxurious features and finishes include 10ft vaulted ceilings, primary bedroom with ensuite and walk-in closet, kitchen island with quartz counters and 3-seat breakfast bar, and patio doors to the covered deck. Exterior features include lush plantings on the front and rear yards with privacy screen, fully irrigated front lawn and flower beds, fully sodded lots in the front and rear, poured concrete walkway at the front and asphalt double wide driveway leading to the 2-car garage. The Townhomes at the Oaks are condominiums, meaning that living here will give you freedom from yard maintenance, irrigation, snow removal and the ability to travel without worry about what’s happening to your home. It’s a short walk to the shores of Lake Erie, or historic downtown Ridgeway’s shops, restaurants and services by way of the Friendship Trail and a couple minute drive to Crystal Beach’s sand, shops and restaurants. (id:50705)
RE/MAX Niagara Team Zing Realty Inc.
5109 River Road Unit# A
Niagara Falls, Ontario
Unbelievable beautiful semi-detached house in the best area of the Niagara Falls. It is custmor designed and owned by the architect Gunter Sommerfeldt on 1985 as a duplex house. On the year 2009, it is be seperated to a semi-detached house. In the past 15 years, it is be updated and renovated twice. The Landscaping, the life time Marley roof, the high ceilings, the electric canopy, 2 blaconies face to the Niagara Escarpment….the list is so long! The large living room with a cozy seating area and fireplace, the slicing door brings you to the balcony. Formal dining room, kitchen with breakfast area. secong floor has two ensuites, one of them has a terrace, you can overlooking the falls and rainbow bridge, the fireworks on the weekends lighting the sky! Beasment is fully finished. One bedroom with Jacuzzi, Sauna room and shower. Lower level laundry room can walk out to the back yard. You will fall in love with the flowers and birds and sound of the water. This is a Unique property, a piece of artwork. Come to see it before it gone! (id:50705)
RE/MAX Dynamics Realty
80 Nickel Street
Port Colborne, Ontario
Development opportunities that result in money being made are great regardless of the market you’re in, and that’s what we are offering today. This property has full city approval for 14 unit stacked towns with 16 parking spaces and even more options available. From potential grants on multiple levels, increasing the density with a minor variance, or even using your own design for up to a 6 storey building permitted in this zoning. The current plan has 7 units per lot, for 14 total, and engineered building design. This development qualifies for CMHC financing options, and is ready for you to apply for the building permit, and get started. (id:50705)
Right Choice Happenings Realty Ltd.
5793 Dixon Street
Niagara Falls, Ontario
Location, Location, Location! Do you want to have the Niagara Falls Park as your Garden? Have you ever fall asleep to the roar of the world famous Niagara Falls? Walking distance to the Casino, the Convention Center, the OLG theater, shoppins, restaurants… more and more! This brand new renovated and upgrated 3 bedroom bungalow has a Detached Garage and a Large Backyard without Rear Neighbours, the Beautiful Pine-trees gives you and your Family a Natural Privicy. The Main Level Kitchen has the Same Stone Countertop and Back Splash, New Fridge, New Stove, New floor…From Bottom to Top, you have them all Sparkling New. Seperated Entrance Brings You to the Basement, There is a Brand New Bathroom and one Large Size Bedroom, a Finishend Work Shop. Spaceful Basement Area can be Used as a Living Room. A/C 2018, Furnace 2019. Vacant Position, Easy to Show, Don’s miss it! (id:50705)
RE/MAX Dynamics Realty
6510 Drummond Road
Niagara Falls, Ontario
Excellent Investment Opportunity! Legal duplex at corner of Drummond & Dixon – less than 2km from Fallsview Blvd, close to public transit, highway access, schools and shopping. Two self-contained units with separate entrances. Spacious 1Bed, 1Bath unit on the main level. Larger 3 bedroom suite occupying the rest of the main level and all of the 2nd floor. This unit offers a primary bedroom with bright windows on the main floor with two well-sized bedrooms and a bathroom on upper level. Large corner lot provides plenty of parking. Great tenants, willing to stay or vacate with adequate notice. Take over and start collecting revenue right away or live in one unit and keep the rent coming in from the other one. Amazing location, close to Niagara Falls. Strong potential for future appreciation. Buy a detached, 1.5 storey legal duplex, on a large lot in a prime location-for the price of a condo! Don’t delay! (id:50705)
Coldwell Banker Momentum Realty
5 Autumn Avenue
Thorold, Ontario
OPEN HOUSE SUNDAY 2-4pm. Welcome to 5 Autumn Avenue, an extraordinary residence epitomizing the pinnacle of luxury and artisanal craftsmanship. This remarkable home, constructed in 2019 by the esteemed builder DRT Custom Homes, showcases a striking blend of stucco and stone on its front facade, solid brick construction on the sides and rear and is accented by under-soffit pot lights. An aggregate driveway with room for three vehicles elevates its curb appeal and provides added convenience. Upon entering, you are greeted by soaring 10-foot ceilings complemented by 8-foot doors, hardwood floors and a functional open concept floor plan. The home is bathed in light, courtesy of numerous large windows, pot lights and designer light fixtures. At the heart of this residence lies a custom modern kitchen, curated for culinary enthusiasts. Floor to ceiling cabinets with high-end built-in appliances, including a gas cooktop, microwave drawer, paneled Bosch dishwasher, and wall oven offer a seamless cooking experience. Thoughtful features such as spice drawers, a lazy Susan, and a cutlery tray ensure efficient use of space, maximizing functionality. With 4+1 bedrooms, each member of the household can retreat to their own personal sanctuary with upgraded organizers in every closet. Luxurious glass showers adorn three of the four full bathrooms, complemented by quartz countertops and shower niches, exuding opulence. The finished basement has in-law capability with a separate exterior entrance, perfect for multigenerational living. Basement has 8-foot ceilings, extra-large windows, a recreation room, exercise area, bedroom, and full bathroom. The fully fenced yard is complete with a covered patio featuring Trex decking. Equipped with built-in speakers and a gas BBQ hookup, this space is perfect for hosting gatherings or simply enjoying the outdoors. Many other noteworthy features include custom blinds, central vacuum system and underground sprinkler system. (id:50705)
Mcgarr Realty Corp
60 Carlton Street
St. Catharines, Ontario
$6000 month income. 10 Long Term Tenants 10 occupied bedrooms for cash flow. Highly needed and in demand rooming house situation. Zoning is R3 and currently recognized as a duplex, 3 hydro meters, 3 separate units each with exterior entrances with 5 bedrooms on 1st and 2nd floor apts. The property is being sold as is with the current long term tenant arrangement -10 occupied rooms @$6000 month, $72000yr. approx $58k Net after taxes, utilities etc. Highly tenantable area with transit and walking distance to grocery, doctors, amenities. 42×96 lot with single drive leading to open rear yard parking. the 1 bed basement apartment is vacant buyer to do their own due diligence on conversion. The basement apt was added by the previous owner, it may need some fire separation retro-fit and an electrical inspection. (id:50705)
Royal LePage NRC Realty
No Favourites Found
I’m Here To Help You

Real estate is a huge industry, with lots of small and large companies. Don’t get lost in the crowd. Rachel Stempski is a professional realtor that can help you find the best place to live, sell your current home or find a new investment property that’s perfect for you.
