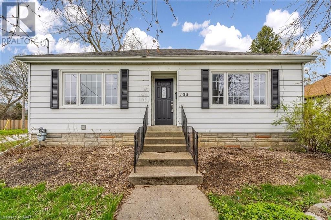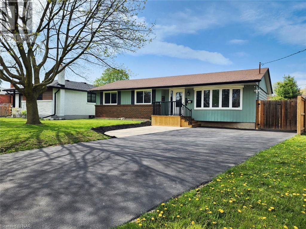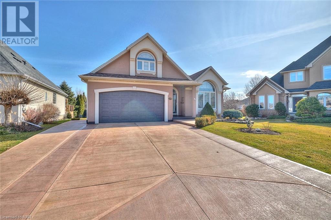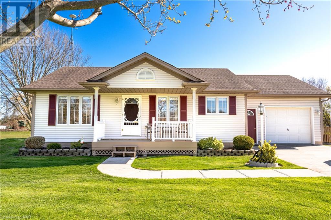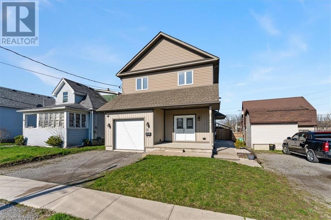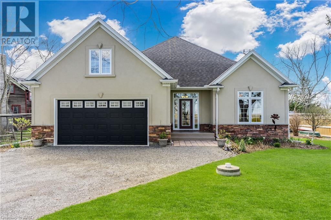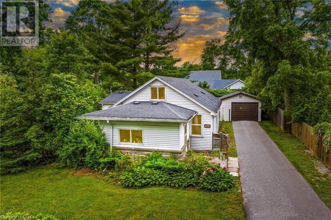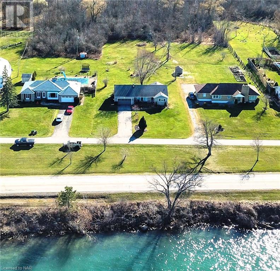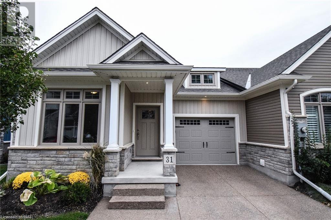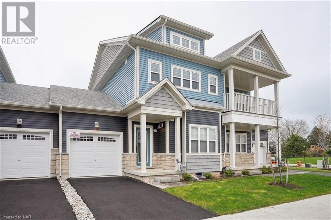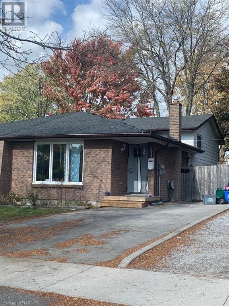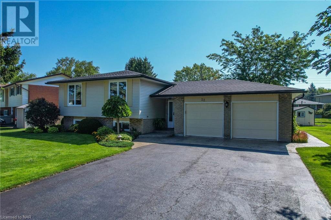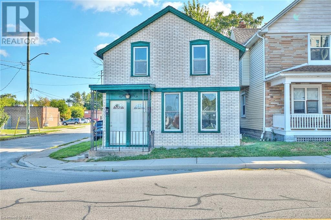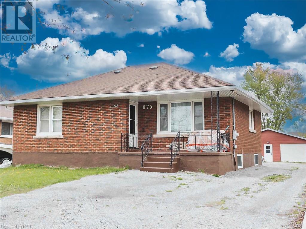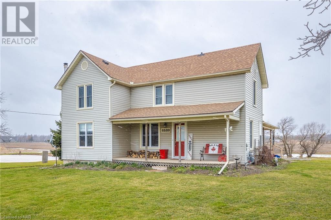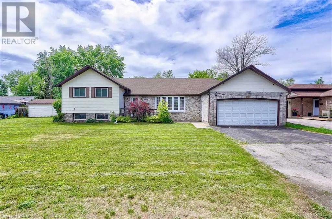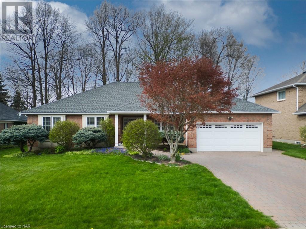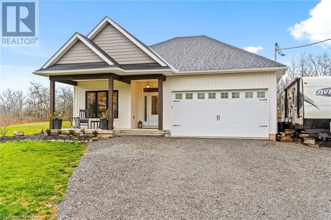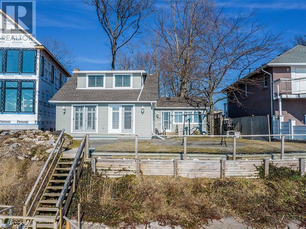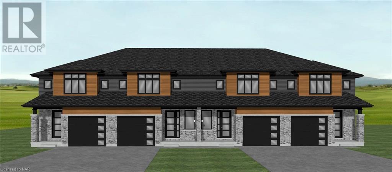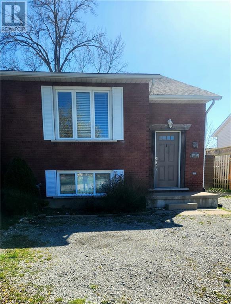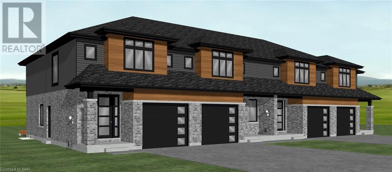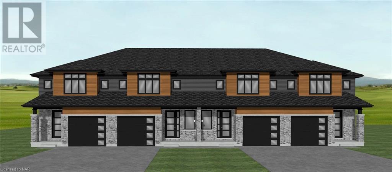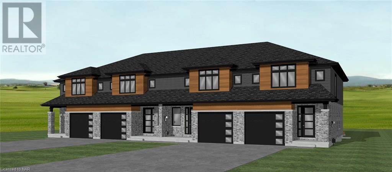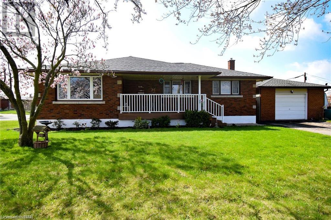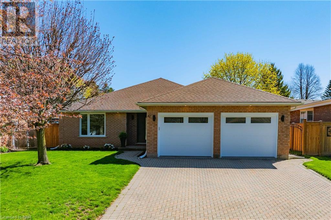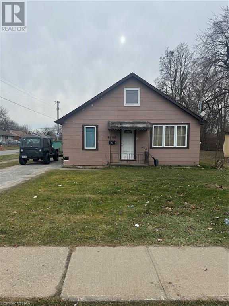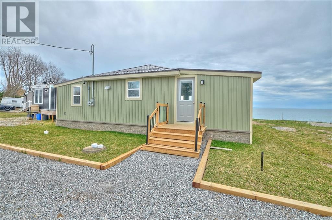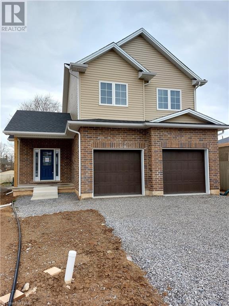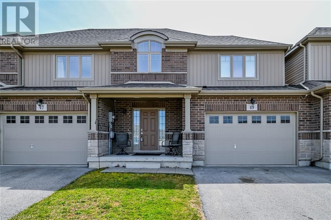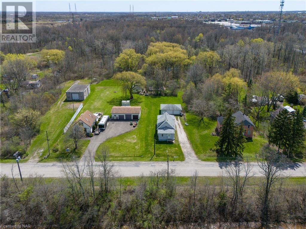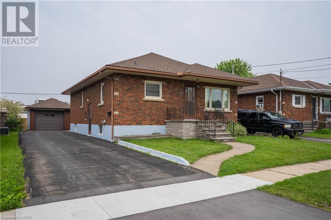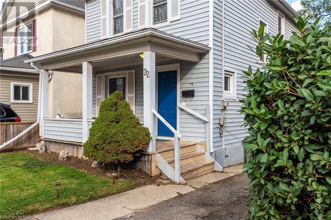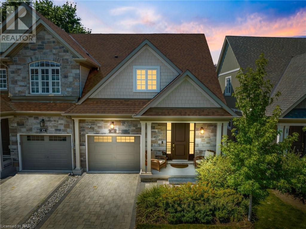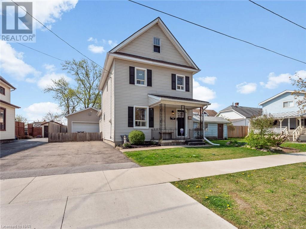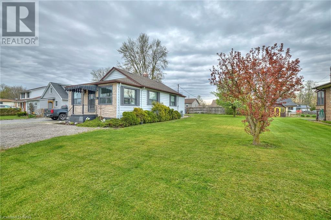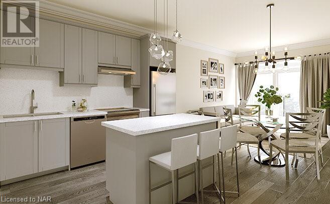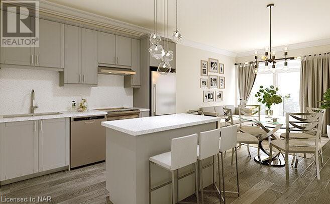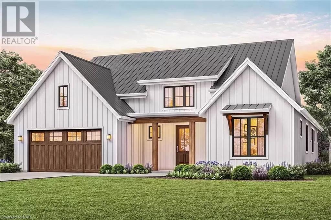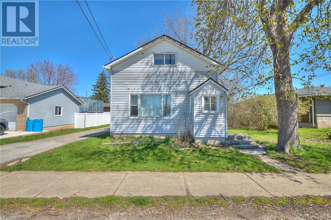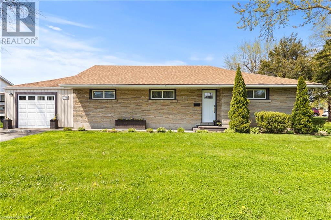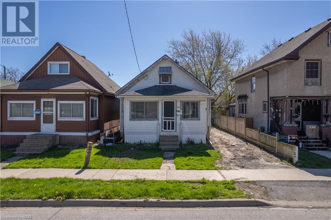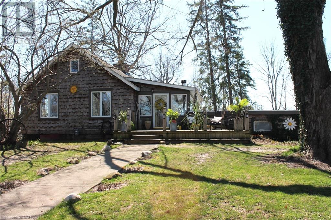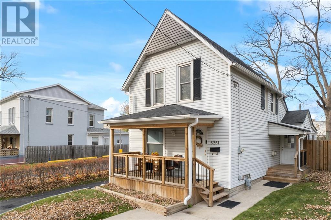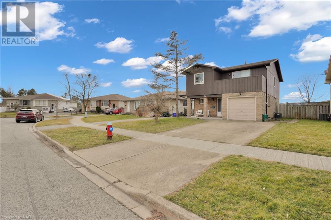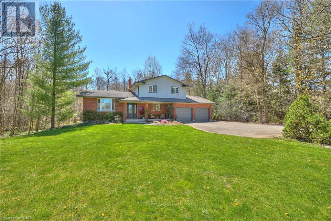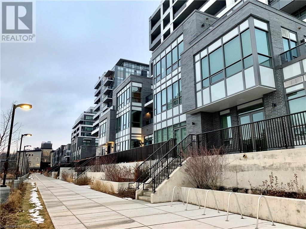Listings
View Listings
LOADING
165 Oakridge Drive
Scarborough, Ontario
This brightly lit 2+1 bedroom, 1 and a half bath bungalow is sure to please. Perfect spacious semi-open concept layout with a dining room that is open to the living room, just off the updated wood kitchen. Original hardwood floors, ceramic tile and a brick ornamental fireplace add warmth and charm to this property. Good sized bedrooms on the main level as well. Downstairs features a separate entrance from the side yard that leads to a second kitchenette, oversized rec room and 3rd large bedroom, all with great ceiling height. Definitely has suite potential here with some work.Sitting on a large picturesque fully-fenced treed lot on a quiet street near public transportation, within walking distance to the subway, shopping, restaurants, amenities and a great school district. With 10 year old shingles, furnace in 2016, air conditioning, 2 sheds and plenty of parking in the driveway, this home makes Scarborough living affordable. Call and book your appointment today. (id:50705)
Moveright Real Estate
29 Southdale Drive
St. Catharines, Ontario
Welcome to 29 Southdale Drive! This wonderful home is located in the north end of St. Catharines, in a quiet family-friendly neighbourhood close to Walker Creek trails, parks, schools, public transportation, shopping and easy access to the QEW. This home has many updates, including most windows, a new asphalt driveway in 2022, stove and dishwasher in 2023. This home features two bedrooms on the main floor and a bonus room in the basement that can be used as a bedroom or office, as well as an additional washroom. For those that enjoy tinkering there is a workshop. Those that like to exercise we’ve got that too. There’s a unique zen-like space with a stunning soaker tub. Step outside and you’ll never want to go inside again with this large covered canopy outdoor living space. Next to that is a gazebo hut with a hot tub ready for soaking. Gas and electric hook up at back rear of the property for future use. There was an above ground pool which has been removed and the area has recently been seeded. There was a small water leak behind the furnace 5 yrs ago, was repaired and no further issues. Back bedroom on main floor can be reverted back to wheelchair assessable. See Floor Plans in attachment. This home has it all. (id:50705)
RE/MAX Garden City Realty Inc
138 Loretta Drive
Niagara-On-The-Lake, Ontario
his is the Niagara-on-the Lake address you’ve been waiting for! Welcome to 138 Loretta Drive in the lovely community of Virgil. This sprawling bungalow was built in 2005 and has been meticulously maintained. Right away you will notice the gleaming hardwood floors inviting you through French doors to a cozy den. The kitchen is ideal for hosting large family dinners and there’s enough storage for all of your kitchen gadgets. Open to the adjacent dining room with enough space for a large dining table, plus seating for 4 more at the kitchen island. The family room feels bright and airy, with a gas fireplace for added ambiance. Enjoy the ease of having your primary bedroom on the main floor with a luxurious ensuite bath with jetted tub and double sinks. The main floor is also home to the laundry room, a 4-piece bath, and a large guest room. There’s more! Upstairs you will find a huge bonus room! Use it as a bedroom, office, games room, or whatever your heart desires! Fully finished basement with another gas fireplace, bar area, and additional bedroom AND storage! Outdoors, walk out to your large composite deck with plenty of room for dining, lounging, and grilling. Beautifully landscaped and ideally low-maintenance. Let’s not forget the perks of living in the Niagara-on-the-Lake area! Choose a different winery to tour every weekend, not to mention world-class golf, craft breweries, and some of the prettiest historic sites and landscapes in the province. Just steps to Highway 55 (Niagara Stone Rd.) and only 10kms to the QEW. (id:50705)
Revel Realty Inc.
31951 Church Street
Wainfleet, Ontario
WELCOME TO THE VILLAGE OF WAINFLEET. THIS ONE OWNER CUSTOM BUILT HOME BY DEHAAN HOMES IS SURE TO PLEASE. SITUATED IN A NICE QUIET LOCATION ON JUST UNDER 1/2 ACRE WITH 150′ FRONTAGE WITH 187′ ACROSS THE BACK. THIS HOME HAS BEEN WELL CARED BY ITS OWNERS INSIDE AND OUT. BRAND NEW WHITE KITCHEN RECENTLY INSTALLED, VINYL PLANK FLOORS THROUGHOUT, 2 FULL BATHS, FINISHED LOWER LEVEL WITH LARGER WINDOWS THAT MAKE IT NICE AND BRIGHT. EASILY MADE INTO A 2 PLUS 2 BEDROOM FOR GUESTS OR EXTENDED FAMILY. LOADS OF STORAGE WITH A TOTAL OF 10 CLOSETS. ATTACHED 1.5 CAR GARAGE, DOUBLE CONCRETE DRIVEWAY, PRIVATE REAR YARD WITH PATIO, 14X14 DECK, 2 SHEDS. WALKING DISTANCE TO SCHOOLS, TOWN HALL, ARENA, MASHVILLE, PARKS. THIS HOME IS TRULY A PLACE YOU CAN CALL HOME. PERFECT STARTER, RETIREMENT HOME. MUST BE SEEN!!!! (id:50705)
Century 21 Today Realty Ltd
5 Battle Street
Thorold, Ontario
Beautiful In-law apartment!! Welcome to your dream home! Nestled in the heart of Thorold, this custom-built beauty is calling out to families just like yours. 2 homes in 1 Boasting a spacious layout with 4 bedrooms and 3 bathrooms sprawled across 2300 square feet with its 9ft ceilings, completly Separate 1 bedroom apartment with inside entry and its own exterior entrance, egress windows, separate hydro & laundry this residence offers the perfect blend of comfort and functionality. Whether you’re looking for a multi-generational living arrangement or seeking to generate additional income, this versatile space caters to your needs effortlessly. Impeccably maintained with meticulous care, this home exudes warmth and charm at every turn. The exterior of this property is fully fenced, providing both privacy and security for you and your loved ones. Lovely raised deck off the kitchen perfect for morning coffee, aggregate patio, built-in flower boxes a low-maintenance yard, you can spend less time on upkeep and more time enjoying the things that matter most. Don’t miss out on the opportunity to make this your forever home. Schedule a viewing today and discover the endless possibilities that await you in this exceptional property! *New asphalt driveway coming before closing (id:50705)
RE/MAX Garden City Realty Inc
3588 Elm Street
Port Colborne, Ontario
Rare find! Family home plus large workshop ready for you! Seize the opportunity to create value and future equity. Perfect for small business contractors! On a quiet street in north end Port Colborne, this 3 bedroom, 1 bath home with main floor laundry and oversized living and dining rooms sits on a generous property, 0.78 acres. With 2 truck box workshop areas (one with 100 amp power and an extended roof), 2 sheds (1 with 60 amp power), and 2 chicken coops, this has everything you need for your construction projects or independent business. Recent improvements include over 27 truckloads of gravel on the driveway and parking areas that runs further than the back workshop, approximately 350′. Add your own touches to this charmer with great curb appeal. The unfinished basement has excellent ceiling height. Extended deck provides a perfect BBQ spot, which wraps around the side and back of the home. Central air (2020), forced air gas furnace, newer vinyl windows, owned HWT (2018). Come see it to realize the potential. (id:50705)
Royal LePage NRC Realty
3089 Niagara River Parkway
Stevensville, Ontario
Situated on the historic Niagara Parkway with views of the Niagara River. This custom built 2+2 bedroom, 3 bathroom bungalow has so much to offer. From an open concept main floor living room with gas fireplace & gorgeous stone mantle, custom kitchen with stainless appliances & hardwood floors throughout. Main floor primary bedroom boasts a spa like 4 piece ensuite, complete with large walk-in closet. Fully finished basement includes a rec-room, 2 beds and a 4 piece bathroom. An additional space could easily be used for storage, another bedroom or would make an excellent home gym. Main floor separate mudroom leading to the 2 car garage is complete with a dog washing station!! This could potentially be converted into main floor laundry. This is a one of a kind property with an enclosed porch with views of a beautiful wooded, secluded backyard. Whether it’s for enjoying those peaceful quiet days or entertaining, this property has it all, with no rear neighbours, conservation protected lands. (id:50705)
RE/MAX Garden City Realty Inc
475 Butler Street
Niagara-On-The-Lake, Ontario
Welcome to 475 Butler, a charming 2-bedroom, 1.5 storey home nestled in the heart of Niagara on the Lake. With its proximity to various amenities, shops, and wineries, you’ll have everything you need just steps away from your front door. One of the highlights of this property is its generous lot size, which includes a detached garage. This not only provides ample space for parking but also presents great potential for future use. Imagine the possibilities of developing a project that perfectly suits your INVESMENT needs. Whether you’re seeking a cozy retreat or a strategic investment opportunity, 475 Butler is the ideal choice. Experience the charm of Niagara on the Lake and seize the potential of this property by scheduling a viewing today. Don’t miss out on this rare chance to own a piece of real estate in one of the most sought-after areas, surrounded by the beauty and bounty of the Niagara region. (id:50705)
RE/MAX Niagara Realty Ltd
1291 Niagara Boulevard
Fort Erie, Ontario
!!WATERFRONT ALERT!! THIS QUIET, PRIVATE, PRIME 1.15 ACRE LOT ON THE NIAGARA RIVER IS A RARE FIND & PRICED TO SELL. Loved by the same family for 30 years, this three bedroom ranch BUNGALOW with attached DOUBLE GARAGE offers glorious unobstructed views of the Niagara River and Skyline to the East and nature at it’s best and finest to the West. Sitting on just over AN ACRE of PRIME REAL ESTATE, there is more than enough room for whatever your mind can imagine. OVERSIZED rooms throughout. The DRY BASEMENT is a clean slate and can be easily finished for additional living space, if required. BRING YOUR FAMILY AND MAKE THIS GEM YOUR OWN. (id:50705)
Royal LePage NRC Realty
31 Thomas Burns Common
St. Catharines, Ontario
A stunning, beautiful almost new, 2+1 bedroom, three bath luxurious end unit bungalow condo/town with 9ft & cathedral ceilings. Located in the picturesque, quiet and private Cul de Sac development of Meadowvale Estates. This highly desirable north end location boasts over 2000 sq ft of elegant finished space, plus an additional unfinished 400 sq ft. This home is sure to impress with features such as exposed aggregate driveway, 10 x 10 Covered deck, rounded drywall corners, Maple kitchen with pantry, LED pot lights, quartz countertops, engineered hardwood, stainless steel appliances (fridge, stove, dishwasher, microwave), washer/dryer. Easy access to QEW, Port Dalhousie, shopping, beaches, restaurants, Wineries, hospital and beautiful walking trails. Relax and enjoy the Niagara life with carefree maintenance by having your grass cut and snow removal cared for!!. Don’t miss out, call me to book an appointment and make this your new address. (id:50705)
RE/MAX Garden City Realty Inc
11 Shores Lane Unit# B
Crystal Beach, Ontario
Move in and enjoy this summer! Introducing the final ever new release in this new exciting condo community, The Shores by Marz Homes in Crystal Beach! This incredible new end unit Villa Townhome features an awesome and efficient layout, maximizing both the space within the home as well as your enjoyment of the lifestyle the Shores has to offer! Measuring 1147 sf 2 bedroom, 2 bath upper unit also features a west facing covered balcony, a perfect place to enjoy a glass of wine while watching the sun set. Complete with an oversized garage measuring a total of 10’x33.8′ and full height basement. A villa townhome is ideal for anyone who is looking for a carefree, stress-free, low maintenance lifestyle! There is not a thing to do inside or out. Paved driveway, sprinkler system, sod front and back, and exclusive use of a portion of the backyard. This home features numerous upgrades, including vinyl wood-look flooring, electric fireplace with mantle, quartz countertops in the kitchen and bathrooms, an upgraded shower, upgraded kitchen cabinetry and island! Wonderful bright and airy open concept layout. The Shores is truly a unique lifestyle. Surrounded by the award winning South Coast Village community, and moments from the shores of Lake Erie, the Shores offers amenities not commonly found in new communities, including a clubhouse (currently underway), swimming pool and sport court less 30 seconds away! An amazingly active and social atmosphere! Located only steps away from the rejuvenated village of Crystal Beach featuring Water Front Park, the new Bay Beach Park with Caribbean quality sand, as well as many new restaurants and shops, not to mention historic Ridgeway, QEW, the USA as well as less than 90 minutes from Toronto! (id:50705)
Royal LePage NRC Realty
8077 Aintree Drive
Niagara Falls, Ontario
This fantastic property is a great opportunity for large families or those looking for an investment property. Renovated from top to bottom this property offers a golden opportunity. Situated in a tranquil Niagara Falls neighborhood with convenient access to amenities and highways, you definitely don’t want to overlook this one. The primary unit boasts a well-lit open floor plan featuring a spacious bay window and a kitchen with plenty of storage space. Upstairs, you’ll discover three generously sized bedrooms alongside a full four-piece bathroom. The lower unit, accessible through a separate entrance, opens to a spacious foyer leading to two comfortably sized bedrooms with large windows and a three-piece bathroom. The lower level includes an open-concept living area encompassing a generous kitchen, living space, and dining area. Both units are equipped with in-suite laundry facilities, driveway parking, and shared access to a sizable backyard. Notable updates in 2022 comprise new windows, exterior doors, front step, electrical panel and all rooms throughout and the roof updated in 2018. (id:50705)
RE/MAX Escarpment Realty Inc.
22 Third Avenue
Port Colborne, Ontario
Welcome to this meticulously maintained raised bungalow in Port Colborne’s desirable west side neighborhood. One owner home.Step into a spacious foyer leading to a sunlit living and dining area, complemented by a galley kitchen with ample storage. Discover a renovated bathroom with new stylish tiling, three bedrooms, and a primary suite featuring dual closets. The lower level offers a family room with a gas fireplace, an additional bathroom, and a versatile bonus room. Enjoy the convenience of an attached double garage, while the backyard boasts a patio and privacy fencing. With a double asphalt driveway and stamped walkway, this home is ready to welcome its new owners. (id:50705)
Royal LePage NRC Realty
58 Court Street
St. Catharines, Ontario
Introducing a Charming Downtown Duplex with 2 Distinct Units! Nestled in the heart of downtown St. Catharines, this exceptional duplex offers a unique opportunity for homeowners and investors. Boasting 1364 square feet, this property features two individual units with their own charm and functionality. Main Level: Upon entering the main unit, you’ll notice the spacious, inviting atmosphere. It offers a generous living area, ideal for relaxation and entertaining. The kitchen is thoughtfully designed with ample space for culinary adventures. With 2 bedrooms and 2 bathrooms, it’s perfect for families or those needing extra space. On-site and street parking options provide convenience. Upper Level: The upper unit features 1 bedroom and 1 bathroom, offering a cozy retreat. The well-appointed kitchen and living area create a warm ambiance, suitable for singles, couples, or peaceful retreat seekers. Location: Situated in downtown St. Catharines, you’re minutes from St. Paul Street’s vibrant dining and shopping scene. Montebello Park offers green spaces, and Highway 406 ensures easy commuting. Don’t miss this opportunity to own a versatile downtown duplex, ideal for investors or as a home. Experience urban charm and convenience – schedule a viewing today! (id:50705)
Royal LePage NRC Realty
875 Southworth Street
Welland, Ontario
Welcome to 875 Southworth, located in the South of Welland. Close to shopping and walking trails. This all-brick bungalow offers versatile living arrangements with two separate 2-bedroom units. The main floor boasts a bright, open layout with updated flooring, kitchen, and bath, along with new upper laundry installed in 2022. The basement unit features a separate rear entrance, was remodelled in 2022, and includes 2 bedrooms, in-suite laundry, a well-appointed bathroom, and an updated kitchen. The backyard is excellent for additional off-street parking and leads to the almost 1000 sqft detached, fully finished garage that holds a gym and office, offering endless possibilities to suit your needs. This property provides an abundance of space and potential, allowing you to operate your own business from home, host a basement tenant, and enjoy convenient, simple modern living in this beautifully built and maintained Welland gem. (id:50705)
RE/MAX Garden City Realty Inc
4680 Bowen Road
Fort Erie, Ontario
Escape the hustle and bustle of the city in this enchanting rural retreat! Nestled on a picturesque 10-acre parcel in Stevensville, this charming century home offers the perfect blend of serene countryside living and convenient location. On cold winter nights you can gather around the wood stove in the spacious living room which is perfect for cozy evenings with loved ones and friends. With three bedrooms on the second floor there is plenty of space for the whole family or guests. A large bonus room on the second floor provides endless possibilities, whether you need a home office, playroom, or hobby space. A country kitchen offers space for day to day meals while the dining room (currently used as an extra living room) offers potential for more eating space. The home also has 1 full bathroom and 1 half bathroom. Outside you can embrace the tranquility of rural living with wide-open spaces and country views in every direction. Backing onto a small portion of Black Creek, enjoy the soothing sounds of nature right in your backyard or watch the geese and ducks swim in your own private pond. With 10 acres of land, there’s plenty of room for outdoor activities, gardening, or simply unwinding in your own privacy. Enjoy the convenience of a large 3-car garage, providing ample storage for vehicles, tools, and outdoor gear.. This is more than just a home; it’s a place where you can create lasting memories and embrace the beauty of rural living. Don’t miss out on this rare opportunity to own your slice of paradise in Stevensville! (id:50705)
Coldwell Banker Momentum Realty
451 Lakeview Road
Fort Erie, Ontario
Welcome to 451 Lakeview Road! Nestled in the heart of Crescent Park, this charming residence presents a perfect blend of comfort and quiet living. Boasting three bedrooms and one and a half baths, this home offers ample space for families and guests. With a generous 2100 square feet of finished living area, there’s plenty of room for relaxation and entertainment. The addition of a sunlit sunroom provides a tranquil retreat, ideal for enjoying peaceful mornings or cozy evenings. Practicality meets convenience with a two-car garage, offering shelter for vehicles and additional storage space. The fenced rear yard ensures privacy and security, perfect for outdoor gatherings or simply unwinding in nature. Situated on a spacious lot measuring 105 by 110, this property provides ample outdoor space for gardening, recreation, or simply soaking up the sunshine. (id:50705)
Royal LePage NRC Realty
8165 Mount Olive Crescent
Niagara Falls, Ontario
Welcome to 8165 Mount Olive. Located in the exclusive and secluded subdivision of Mount Carmel. Built in 1995, this custom oversized bungalow benefits from 3 beds, including the master with own ensuite, 2 full baths and just under 2000sqft on the main level. The principal living/dining and kitchen are open across the back of the home with sprawling views over the large rear yard with 110 year old mature oak trees, which provide full privacy in the summer months, along with a custom patio and built in wood burning fireplace!!! Inside abounds with luxury finishes including hardwood flooring, 3 sided gas fireplace, whirlpool jetted tub. Main floor also boasts dedicated laundry room, office, foyer and access to the large 2 car garage. The basement is partially finished, and could be fully finished, currently including and huge guest bedroom, another full bathroom, massive recroom for entertaining and movie night. Plenty of parking on the interlocked driveway, updates including roof, furnace, a/c. This home has a gem of a layout, quality finished throughout and high end construction, has great highway and school access, for kids and commuting, along with the large and fully fenced yard for family and pet fun! Book your tour and start planning how you will put your personal finishes on this forever home! (id:50705)
RE/MAX Garden City Realty Inc
11346 Fowler Road
Wainfleet, Ontario
You are going to love this house AND this location! Custom built 2 bedroom bungalow in beautiful Wainfleet. Built in 2021 this house has everything you need. Stunning open concept living area with vaulted ceilings, gas fireplace and a wall of glass to your private rear yard backing onto nothing but trees! You will love the stunning kitchen with over-sized quartz island and countertops, up-graded wolf appliances, walk through pantry/ laundry area to the attached double garage with secure interior access. Spacious master retreat with walk-in closet and huge walk in glass shower. Enjoy leisurely dinners in your separate eating area or wander to your private rear covered patio with your evening glass of wine or morning coffee on your front covered patio. A short stroll to beautiful Lake Erie and the serene Morgan’s Point Conservation Area or a quick drive to multiple golf courses and all the amenities of quaint Port Colborne with its own marina, quaint boutiques and amazing eateries. (id:50705)
RE/MAX Niagara Realty Ltd
10571 Lakeshore Road W
Wainfleet, Ontario
Experience waterfront living at its finest! Nestled along the sandy shores of Camelot Beach, this meticulously maintained year-round home boasts a hilltop vantage point, offering breathtaking panoramic views of Reeb’s Bay on Lake Erie. With over 1300 square feet, this residence features two spacious bedrooms, 1.5 bathrooms, and a full basement, perfect for storing all your beach essentials. The kitchen, complete with a convenient breakfast counter, seamlessly flows into the adjacent dining room. But, the heart of this home is the sunlit living room, adorned with a charming stone gas fireplace that adds warmth and character. Designed for easy indoor-outdoor living, two sets of garden doors beckon you to the lakefront yard, patios, and a stairway leading to the pristine sandy beach at the water’s edge. Enjoy the tranquility of the shallow, soft bottom entrance to the lake, creating an ideal playground for the entire family. Situated on a 200’ deep lot enveloped by mature trees, this property offers a serene retreat. The north side boasts a generously sized paved driveway with additional parking. Lakeshore Road winds along the treed lakeside and takes your to all the amenities in Port Colborne in just 5-10 minutes. 10571 Lakeshore Road epitomizes the perfect blend of comfort, style, and waterfront allure. Your dream home awaits on the picturesque shores of Lake Erie – seize the opportunity to make it yours! (id:50705)
RE/MAX Niagara Realty Ltd
7429-7453 Matteo Drive Unit# 2
Niagara Falls, Ontario
Welcome to Forestview Estates, an exceptional residential haven in the heart of Niagara Falls! These contemporary townhomes, meticulously crafted by Winspear Homes, embody a superior standard of modern living. Anticipated for occupancy in spring 2025, these homes present an enticing investment opportunity. Winspear Homes, a distinguished local builder, is renowned for its commitment to high-end finishes and meticulous attention to detail. Unit 2, featuring hardwood floors throughout, boasts an inviting layout. The main level showcases a spacious foyer leading to an open-concept living area, a stunning kitchen with quartz counters and an island, a dining area with access to a 10′ x 10′ deck through patio doors, and a large living room. Completing this level is a 2pc powder room and ample closet space. Ascend to the second floor to discover three generously sized bedrooms, a well-appointed 4pc bathroom, and a conveniently placed laundry room. The primary suite impresses with a walk-in closet and an ensuite featuring a glass-tiled shower. Don’t miss this opportunity to make Forestview Estates your home in 2025! (id:50705)
Revel Realty Inc.
6 Joshua Court
Welland, Ontario
A great opportunity for first time home buyers or investors. This nicely updated 3 plus 1 bedroom semi-detached home is bright and spacious. The main floor features an open concept kitchen, dining and living room area. Down the hall are 3 great sized bedrooms, a 4 piece bathroom and laundry area just off the front entrance. The lower level features a separate entrance, high ceilings and large windows, separate laundry and kitchen area, a large bedroom with bonus area for an office or walk in closet, and a 4 piece bathroom. Basement is rented for 1350/month including utilities. Owned tankless hot water heater (2016). Roof 2014, Furnace 2015, AC 2017. One owner is RREA. Don’t miss this great opportunity. (id:50705)
Right At Home Realty
7429-7453 Matteo Drive Unit# 4
Niagara Falls, Ontario
Welcome to Forestview Estates, an exceptional residential haven in the heart of Niagara Falls! These contemporary townhomes, meticulously crafted by Winspear Homes, embody a superior standard of modern living. Anticipated for occupancy in spring 2025, these homes present an enticing investment opportunity. Winspear Homes, a distinguished local builder, is renowned for its commitment to high-end finishes and meticulous attention to detail. Unit 4, featuring hardwood floors throughout, boasts an inviting layout. The main level showcases a spacious foyer leading to an open-concept living area, a stunning kitchen with quartz counters and an island, a dining area and large living room, and access to a 10′ x 10′ deck through patio doors. Completing this level is a 2pc powder room and ample closet space. Ascend to the second floor to discover three generously sized bedrooms, a well-appointed 4pc bathroom, and a conveniently placed laundry room. The primary suite impresses with a walk-in closet and an ensuite featuring a glass-tiled shower. This unit also offers a convenient side entrance leading to the basement, ensuring a seamless blend of style and functionality. Don’t miss this opportunity to make Forestview Estates your home in 2025! (id:50705)
Revel Realty Inc.
7429-7453 Matteo Drive Unit# 3
Niagara Falls, Ontario
Welcome to Forestview Estates, an exceptional residential haven in the heart of Niagara Falls! These contemporary townhomes, meticulously crafted by Winspear Homes, embody a superior standard of modern living. Anticipated for occupancy in spring 2025, these homes present an enticing investment opportunity. Winspear Homes, a distinguished local builder, is renowned for its commitment to high-end finishes and meticulous attention to detail. Unit 3, featuring hardwood floors throughout, boasts an inviting layout. The main level showcases a spacious foyer leading to an open-concept living area, a stunning kitchen with quartz counters and an island, a dining area with access to a 10′ x 10′ deck through patio doors, and a large living room. Completing this level is a 2pc powder room and ample closet space. Ascend to the second floor to discover three generously sized bedrooms, a well-appointed 4pc bathroom, and a conveniently placed laundry room. The primary suite impresses with a walk-in closet and an ensuite featuring a glass-tiled shower. Don’t miss this opportunity to make Forestview Estates your home in 2025! (id:50705)
Revel Realty Inc.
7429-7453 Matteo Drive Unit# 1
Niagara Falls, Ontario
Welcome to Forestview Estates, an exceptional residential haven in the heart of Niagara Falls! These contemporary townhomes, meticulously crafted by Winspear Homes, embody a superior standard of modern living. Anticipated for occupancy in spring 2025, these homes present an enticing investment opportunity. Winspear Homes, a distinguished local builder, is renowned for its commitment to high-end finishes and meticulous attention to detail. Unit 1, featuring hardwood floors throughout, boasts an inviting layout. The main level showcases a spacious foyer leading to an open-concept living area, a stunning kitchen with quartz counters and an island, a dining area and large living room, and access to a 10′ x 10′ deck through patio doors. Completing this level is a 2pc powder room and ample closet space. Ascend to the second floor to discover three generously sized bedrooms, a well-appointed 4pc bathroom, and a conveniently placed laundry room. The primary suite impresses with a walk-in closet and an ensuite featuring a glass-tiled shower. This unit also offers a convenient side entrance leading to the basement, ensuring a seamless blend of style and functionality. Don’t miss this opportunity to make Forestview Estates your home in 2025! (id:50705)
Revel Realty Inc.
516 Sutherland Avenue
Welland, Ontario
Welcome to 516 Sutherland Avenue!! This exceptional 4 bedroom, 2 bathroom bungalow home is in a desirable Welland location. Over 2000 sq feet of total living space. Front door leads you to a bright & open living room with laminate flooring throughout. Eat-in-kitchen with plenty of updated cabinets for ample storage. There is a spacious primary bedroom, 2 additional bedrooms and a 4pc bathroom finishing off the main floor. Back entrance door leading you to a cozy concrete patio seating area, great for barbequing or enjoying some outdoor quiet time. A large side yard, great for kids, pets or family gatherings. Basement level offering a large bonus entry area, cozy rec-room, kitchenette that can be easy made into a potential second kitchen. There is a 4th bedroom, full 4pc bathroom, and a utility room for all your laundry and storage needs. This is perfectly set up for a potential in-law suite or second unit with the separate back entrance. Updates include roof, windows, furnace, air conditioner, exterior doors, kitchen, main bathroom, basement wall waterproofing & sump pump. Just minutes from all amenities, Welland Canal Trails & the 406 Hwy. (id:50705)
RE/MAX Garden City Realty Inc
42 Berkwood Place
Fonthill, Ontario
EXECUTIVE BUNGALOW IN ESTABLISHED, CENTRALLY LOCATED FONTHILL LOCALE. PROFESSIONALLY RENOVATED THROUGHOUT, THIS IS AN OPPORTUNITY TO HAVE THE BENEFITS OF A NEW HOME WITHOUT THE HASSLE OF NEW CONSTRUCTION OR CUMBERSOME RENOVATIONS. NOTHING TO DO BUT MOVE IN AS THE HOME HAS UNDERGONE A COMPLETE OVERHAUL IN 2023. ENJOY APPROX 3500 SQFT OF QUALITY FINISHED LIVING AREA. OTHER FEATURES INCLUDE: CHEF’S-DREAM GOURMET KITCHEN, MODERN OPEN-CONCEPT DESIGN, PROFESSIONALLY DESIGNED AND DECORATED THROUGHOUT, SPA-LIKE ENSUITE, SPACIOUS TWO-CAR GARAGE, SIZEABLE DECK IN MANICURED, PRIVATE BACKYARD, INTERLOCK BRICK DRIVEWAY, ETC. THIS IS TRULY LUXURY LIVING AT ITS FINEST! (id:50705)
RE/MAX Niagara Realty Ltd
6360 Mcleod Road
Niagara Falls, Ontario
ATTENTION DEVELOPERS, this Home is located on a 46x200ft Corner Lot with TRM and R1C zoning with its value in the large Lot and multiple access points from high traffic municipal roads with a registered Plan of subdivision. This cozy three bedroom home features large bedrooms with a Double Detached garage, two driveways and highway access. Being sold As Is. The home is currently tenanted and the tenant is interested in staying if possible, leaving potential to remain a rental income property for prospective buyers. (id:50705)
Right At Home Realty
49 Derner Line
Lowbanks, Ontario
Discover serenity in this fully renovated 2-bedroom waterfront property on the shores of Lake Erie. Boasting stunning panoramic views, this retreat offers modern comforts and timeless elegance. The open-concept living space features all new flooring and plenty of windows throughout allowing views from all angles. Enjoy cooking in this large kitchen with island and plenty of space for hosting friends and family. Backyard was designed with a 4 tier deck with opening in center for a hot tub to really make this a spa like retreat. Additional features include metal roof, plenty of parking newly insulated throughout, upgraded, BBQ hook up and all around newly finished space with absolutely nothing to do but come and relax. Experience the beauty of Lake Erie living in this exceptional retreat. (id:50705)
Coldwell Banker Advantage Real Estate Inc
0 West Main Street
Fort Erie, Ontario
New Construction, 1415 sq. ft. in the quaint village of Stevensville. Large lot on quiet street. 3 bedroom, 2 1/2 bath. Brick and vinyl exterior, attached two car garage. Generous Kitchen, flooring and fixture allowances. Primary bedroom with ensuite and walk in closet. Don’t miss this opportunity to add the finishing touches to make this your dream home. Pictures and designs are for illustration purpose only. PLEASE NOTE: Other plans available or bring your own plans for a quote. (id:50705)
Century 21 Today Realty Ltd
49 Abbott Place
Fonthill, Ontario
This fully finished 3 bedroom, 3.5 bath, two storey freehold townhome was built in 2017 & is situated in the sought after Lookout Point Neighbourhood of Fonthill. Ready for a new family to move in and call it home sweet home. Larger than it looks, over 2000 square feet of finished living space. The double wide driveway leads to a 1.5 car garage has inside home entry & also rear yard access. Room to enjoy the neighbourhood on the cozy front porch before stepping into the large foyer with double closet & convenient 2 piece main floor bath. An open & bright layout welcomes you to the main living area with uniform tile floors thru out the entire main floor. The open concept kitchen, dining, living room area is located at the rear of the home with plenty of sunshine from south facing window and sliding patio door that leads to large rear deck, great for summer enjoyment with natural gas line for barbeque. Kitchen has stainless appliances with handy double oven gas range, plenty of counter space and cabinets and a centre island with added seating, a great gathering space for everyone. Upstairs you will find 3 good sized bedrooms with large closets. The primary bedroom has a large walk in closet as well as it’s own ensuite with beautiful walk in shower. One bedroom with large window is presently used as an office and the other has ensuite privilege to the main upper bath. Handy bedroom floor laundry found in the laundry closet in the upper hall. The lower level is finished with a large carpeted and cozy family room, 3 pce bath with shower and utility room with laundry sink. This lovely townhome is located in a desirable school district, just two doors down from a great children’s park, close to downtown shops and popular restaurants, & just a few minutes from some of the best golf courses around. A beautiful home in a great Fonthill location ~see attached video and floor plans for a great preview or make arrangements to come view for yourself! (id:50705)
Royal LePage NRC Realty
39 Oxford Road
Welland, Ontario
ATTENTION INVESTORS!!!! CURRENTLY ZONED GEC/EPA/ECA WITH NUMEROUS LIGHT INDUSTRIAL USES AS IT SITS. GREAT POTENTIAL ON THIS UNIQUE PROPERTY. THERE IS A LEGAL NON CONFORMING HOUSE ON ONE SIDE OF THE PROPERTY WITH ITS OWN DRIVEWAY AND A WORKSHOP OF APPROX 900SQ ON ANOTHER SIDE OF THE PROPERTY WITH ITS OWN DRIVEWAY. CHECK WITH THE CITY OF WELLAND AS TO THE POSSIBILTIES OF THE HOME BEING SEVERED. THE WORKSHOP IS SOLID BLOCK CONSTRUCTION WITH THE POTENTIAL OF 3 OVERHEAD DOORS. BUYER TO DO THEIR OWN DUE DILIGENCE AS THE WATER, SEWER RENOVATIONS TO BOTH THE HOME AND WORKSHOP. THE SELLER MAKES NO REPRESENTAION. PLEASE DO NOT WALK THE PROPERTY WITHOUT REPRESENTATION!! (id:50705)
RE/MAX Garden City Realty Inc
150 Clarke Street
Port Colborne, Ontario
For the first time this solid, immaculate brick bungalow is being offered for sale! Lovingly and meticulously maintained by it’s current owner for the past 60+ years. On the main floor you’ll find 3 generously sized bedrooms, a large eat-in kitchen, bright living room, and a 3 pc bathroom. The lower level features an additional kitchen, rec room, laundry area, and tons of storage space. Ideal for an in-law setup if that’s what you need! Speaking of storage space – there’s even more outside in the detached garage. Backing onto Lakeshore Catholic High School, the yard has tons of room for the kids or dogs to play in! With updates such as: vinyl windows, A/C unit, and the roof, all that’s left to do is move in and add your own personal touch! (id:50705)
Royal LePage NRC Realty
22 Denistoun Street
Welland, Ontario
Welcome home to 22 Denistoun St. A perfect opportunity for first time buyers and families. This 2-storey, 1,350+ Sqft home nestled in a convenient Welland central location is awaiting your arrival and personal touches. The front foyer leads you upstairs to three good sized bedrooms and a 4-piece bathroom completes the upper level. Heading back downstairs you will find a spacious living room, dining room and kitchen, plenty of space to host friends and family. Laundry is conveniently located on the main floor. Enjoy the benefits of having an additional living room off the kitchen which leads you to your fully fenced, no maintenance backyard with a covered deck – a great space to entertain and host summer BBQ’s. Within walking distance or just a short drive away is shopping, schools, parks, trails, Welland Tennis Club, Merritt Island, Concerts on the Welland Canal, Welland River, Green space, Niagara College, 5minutes to Hwy 406, which will take you directly to the QEW within minutes. The partially finished basement has a two-piece bathroom and offers plenty of storage. (id:50705)
RE/MAX Garden City Realty Inc
40 Windsor Circle
Niagara-On-The-Lake, Ontario
Introducing an exceptional chance to acquire an enchanting townhome nestled in the highly sought-after Old Town of Niagara-on-the-Lake. This elegant end unit townhome, featuring a main floor master suite, invites you to experience a serene retreat or embark on a rewarding investment venture. You will be blown away by the over $150,000 in upgrades to kitchen, finished basement, professionally landscaped private backyard, custom blinds etc., making it the perfect backyard oasis. Revel in the freedom offered by a modest monthly fee of only $175.00, encompassing grass maintenance and snow removal, affording you the luxury to fully embrace the opulent lifestyle it bestows. Step indoors to discover gleaming hardwood floors exuding an air of sophistication and refinement. The modern kitchen cabinets artfully complement the overall aesthetic, while upgraded countertops elevate the sense of grandeur. Up the gorgeous wood stairs with upgraded railing. He will find bedroom number two and three and another full and beautiful bathroom, The lower level is a beautifully finished space with approximately 750 sqft, presenting a blank canvas for you to tailor the space according to your preferences: add a 4th bedroom easily and enjoy a 4th bathroom already in place! Take comfort in the knowledge that the property still benefits from coverage under the Tarion Warranty, offering you added peace of mind. Immerse yourself in the vibrant energy of nearby Queen Street, a mere stroll away, boasting captivating theatre performances, distinguished restaurants with delightful culinary experiences, and access to world-class wineries. Niagara-on-the-Lake offers a wealth of activities and attractions, ensuring a gratifying lifestyle for its fortunate residents. Don’t miss this extraordinary opportunity to own a property in this esteemed locale! (id:50705)
RE/MAX Niagara Realty Ltd
31 Cady Street
Welland, Ontario
You will fall in love with this 2+ storey character home in the heart of Welland – walking distance to schools, churches, shopping and the downtown amenities. The big beauty has loads of room for everybody with 3 bedrooms, two bathrooms the finished third level would make a great gaming room or flop spot for the kids, bright kitchen with centre island and breakfast bar, comfortable living room and back dining room and office space, large yard and super detached double garage and double drive for ample parking. Basement offers loads of additional storage room. Come and see for yourself all this lovely home has to offer. (id:50705)
Peak Performers Realty Inc.brokerage
490 Fairview Road
Fort Erie, Ontario
Charming starter home located in the heart of Crescent Park, boasting brand new flooring, freshly painted interiors, and ample parking space for three or more vehicles. Situated within a short stroll to parks, playgrounds, arenas, sports fields, community centers, schools, and the beautiful beaches of Lake Erie. This sturdy bungalow offers two bedrooms, a spacious eat-in kitchen, a welcoming living room, and a 4-piece bathroom. The backyard features a generously sized, partially fenced yard and a cement patio area, perfect for outdoor gatherings. Conveniently positioned near Hwy #3/Garrison Rd amenities, and just a quick drive of less than 5 minutes to access the QEW highway leading to Niagara Falls/Toronto or the Peace Bridge for travel to the USA. (id:50705)
RE/MAX Niagara Team Zing Realty Inc.
50 Herrick Avenue Unit# Gl10
St. Catharines, Ontario
Experience life on your terms in this open concept 2 bedroom, 2 bathroom unit overlooking a golf course. A place where you can do everything you want without worrying about upkeep. Enjoy the pleasure of staying fit and healthy, hosting a party for friends and family, or relaxing on a rooftop overlooking nature. You can do all of this and more with the spectacular array of amenities at Montebello. If you love the energy and vibrancy of an uptown address, then you want to call this home. Montebello is a new luxury condominium development by Marydel Homes currently in preconstruction at 50 Herrick Avenue, St. Catharines. Enjoy the beautifully landscaped courtyard and grounds, sleek upscale lobby and lounge, state-of-the-art fitness center, elegantly appointed party room with kitchen, spectacular, landscaped terrace, Pickleball court, and much more. (id:50705)
Royal LePage NRC Realty
50 Herrick Avenue Unit# Lp20
St. Catharines, Ontario
Welcome to the Sapphire, this 2 bedroom + den unit features a large open concept living space with a dining area, kitchen with island and living room, Master bedroom with large walk-in closet and ensuite, and in-suit laundry. This unit boasts a vinyl plank floor throughout, 10-foot ceilings, a grey colour scheme, and huge windows throughout. The building features a state-of-the-art gym, party room, and games room, backs onto a golf course, features a pickle ball court, and has plenty of common outdoor space including a BBQ area and lounge area. This is an INTECH building and features smart technology to make life more convenient for its residents. This building is close to the Welland Canal Trail and the Niagara-on-the-Lake Outlet Mall. Many fabulous wineries and restaurants are close by. (id:50705)
Royal LePage NRC Realty
Lot 2 Burleigh Road
Ridgeway, Ontario
This is a build-to-suit opportunity on a 2.46-acre lot. Introducing the proposed home of your dreams, a 1,878 square foot bungalow thoughtfully designed for modern living. This stunning design boasts 3 bedrooms, 2 baths, an oversized garage, and a covered rear patio, offering a perfect blend of elegance and functionality. The builder is known for their meticulous attention to detail and quality craftsmanship, the standard features are nothing short of exceptional. The interior exudes sophistication with 9’ ceilings, smooth ceilings throughout, and 3/4” engineered hardwood flooring. The open concept kitchen features custom-design cabinets with quartz countertops and soft-close cabinetry, while the bathrooms boast custom vanities with quartz countertops, frameless clear glass doors, and rain head showers in the ensuite. The house structure showcases 2”x 6” exterior wall construction, R-60 insulation in the attic, and insulated garage doors with lifts. The exterior is adorned with color-coordinated stone or brick, maintenance-free siding, and energy-efficient vinyl windows. Electrical and lighting elements include quality fixtures throughout, a 200 AMP electrical service panel, Plumbing, heating, and air conditioning are covered with a forced air high-efficiency gas furnace, central air conditioner, heat recovery ventilation system, and an on-demand hot water heater rental. With a focus on comfort, functionality, and aesthetic appeal, this proposed home sets a new standard for luxurious living. Explore the possibilities and envision the lifestyle that awaits. (Please note the proposed build is not an exact depiction) Tarion Warranty Included (id:50705)
Keller Williams Complete Realty
47 Concession Road
Fort Erie, Ontario
Presenting an opportunity for an affordable family home, generous in size in the community of Fort Erie, Ontario-47 Concession Road is a character 1.5-story detached home with a detached garage. Key Features: Spacious with 3 bedrooms and 2 bathrooms spread across a generous 1,750 square feet, this home provides ample space for a comfortable living environment. Modern Amenities: Equipped with central air conditioning, new furnace installed in the spring of 2023 with a 10-Year warranty!, forced air gas heating, and municipal water and sewer services, ensuring that all your basic needs are seamlessly met. Prime Location: Situated in a community-rich area with easy access to major highways, public transit, and essential services such as dog parks, libraries, schools, and shopping centers. Conveniently located main floor laundry with a 2-pc bath combo Outdoor and Garage Space: Features a detached garage and a private driveway with parking for up to three vehicles, not to mention the manageable yard size that is perfect for gardening or outdoor activities without the burden of high maintenance. Education and Recreation: Located near top-rated schools such as GFESS and Lakeshore, and within proximity to Peace Bridge Public and OLV elementary schools, making it an excellent spot for families. This property not only promises a spacious living space but also offers a practical investment in one of Ontario’s steadily appreciating locales. (id:50705)
Century 21 Today Realty Ltd
1106 Vansickle Road N
St. Catharines, Ontario
Located in the desirable Martindale Heights neighborhood in the vibrant West end of St. Catharines, this home offers a fantastic location within walking distance to schools, shopping, restaurants, and the hospital. Boasting a spacious bungalow design on a corner lot, this residence presents a unique opportunity. While this home does not feature a basement, its large size offers ample living space. Divided into two units, the primary section comprises three bedrooms, a well-appointed 4-piece bathroom, large living room with lots of natural light, and a cozy eat-in kitchen. Additionally, the secondary unit, originally a part of the garage, has been transformed into a charming bachelor suite, complete with a kitchen, bathroom, and generously-sized living area featuring a gas fireplace. With potential to convert the bachelor suite into a one-bedroom unit by reconfiguring the doorway from the main unit, this property offers versatility and investment potential. Currently owner-occupied, this home offers vacant possession upon closing, providing the flexibility to enjoy as a primary residence or investment property. Don’t miss out on the opportunity to make this property your own or to reap the rewards of a great investment! (id:50705)
RE/MAX Hendriks Team Realty
140 Page Street
St. Catharines, Ontario
Looking for First time home buyers or investors. This is the home for you. 3 bedrooms plus an office or can be used as 4 bedrooms, leaves you plenty of room for the whole family. Large fenced in back yard for the kids and pets to enjoy. New flooring throughout, new furnace March 2024 and all new appliances, new bathroom on main floor as well as recently waterproofed the foundation from the outside. This is a great affordable starter home. Cost to all amenities and parks. Call us today for your personal viewing. (id:50705)
D.w. Howard Realty Ltd. Brokerage
3967 Rebstock Road
Crystal Beach, Ontario
Here is your opportunity to own this unique home with rural type living with all the benefits city living has to offer. Walking distance to the lake and all amenities. This home is warm, rustic and inviting with the large bright living room/dining room with vaulted ceilings and exposed beams and the original brick fireplace (gas insert). Great for entertaining friends and family. Galley kitchen has brickwork and a large center Island great for the cooking enthusiast in the family. Main floor laundry off of kitchen. Loft bedroom oversees the home and has a possibility of including an ensuite bath. The home also features a Nanny Suite with its own private access (two entrances) at grade level. Features of this unit are an elegant two-sided fireplace, a brand new kitchen, and a show-stopping bar area with the exposed stone foundation as a backdrop and bright setting. (id:50705)
Royal LePage NRC Realty
6261 Ker Street
Niagara Falls, Ontario
Perfectly situated, just moments away from all essential conveniences and a mere 5-minute drive from the vibrant Clifton Hill and myriad attractions of Niagara Falls, this impeccably updated two-story residence awaits. This home offers both comfort and style and has three bedrooms, a pristine 4pc bathroom, vinyl windows, laminate flooring, and modern stainless-steel appliances. Nestled on a generously sized lot measuring 50′ x 110′ feet, complete with full fencing for optimal privacy, and boasting a single 3-car deep driveway, convenience is seamlessly integrated into daily living. Adding to its allure, a recently renovated 23′ x 10′ garage emerges as a delightful surprise, now transformed into a versatile space featuring an integrated office workspace. Renovations include new insulation, drywall, doors, a newly installed roof, and two ductless heating/AC units for climate control. Enhanced security measures, such as secure keyless entry and a fenced perimeter, ensure peace of mind. Ideal for remote work or as a lucrative rental opportunity, this property is thoughtfully priced for a swift sale. It promises both immediate satisfaction for occupants and an enticing prospect for prospective tenants. Take advantage of the chance to make this residence your own or capitalize on its income-generating potential. (id:50705)
Exp Realty
7693 Ronnie Crescent
Niagara Falls, Ontario
Welcome to 7693 Ronnie Cres, Niagara Falls. Located on quiet crescent backing onto greenspace and no rear neighbours. This uniquely designed floor plan is completely above grade allowing tons of natural light on all levels and a lower-level walk out to back yard. Recently updated from top to bottom with main floor featuring living room with walk out elevated deck, huge kitchen and dining room area, spacious master bedroom has ensuite privilege to updated 4pc bath, 2 additional nice sized bedrooms. Lower-level rec room with fireplace with lots of room for any family activity, 2 pc bath, laundry and garage access. Close to great schools, shopping including Costco and just a short drive to the QEW. Move in Ready, call for a private showing. (id:50705)
RE/MAX Niagara Realty Ltd
152 Merritt Road
Fonthill, Ontario
Situated on two acres with a breathtaking home that has been beautifully updated, this property is genuinely special and offers the complete package. Tucked away, yet only moments from town, the most ideal blend of privacy and convenience await you at 152 Merritt Road. As you arrive, the paved driveway guides you through the front of this majestic property. Be sure to take note of the gorgeous landscaping and the abundance of privacy – a true retreat. The layout of this home is simply splendid. Complete with both main floor living and family rooms, there is certainly no shortage of space to entertain or for a large family to spread out. Tastefully updated and flowing seamlessly into the dining room, with a convenient breakfast bar, as well as plenty of counter and storage space, the kitchen is the heart of this home and is an absolute delight. Beyond the kitchen is the family room that is sure to be a favourite of many. Positioned at the back of the home with ample windows, this space offers stunning views of the surrounding acreage. With direct access to the spacious back deck, that features a natural gas line for your barbecue, summer entertaining is bound to be in your future! The main floor is complete with a dedicated laundry/mud room, with convenient access to the attached garage, and a 3-piece bathroom. Featuring breathtaking views of the private, gorgeous property, the second level is where you will find three bedrooms, as well as the 4-piece bath with convenient ensuite privilege to the primary bedroom. With a finished basement, the lower level of this home offers a recreation room with a cozy gas fireplace, home office, plenty of storage space, a cold room and a large partially finished bonus room at the back of the home with a walk-up to the back yard. The enchantment continues outside where you will find the lovely pond, trails and quaint outbuilding. You’re invited to have it all, come make this wonderful property a chapter in your family’s story! (id:50705)
Revel Realty Inc.
73 Arthur Street Unit# 501
Guelph, Ontario
Brand New Luxury 5 STAR Condo The Metal Works! Known as The Copper Club You will be Impressed with the Quality & Design of this Amazing High End Building. This 5th Floor Private Suite Features 9 FT Ceilings Open Concept Large Kitchen to Spacious Family Rm with 8 ft Patio Doors to Huge Private Covered Balcony with Amazing River Views. This 1 BR, Plus Den or (2nd BR size is 6.10 X 6.4 inches) Barn door added to this Extra BR & 1 Full BATH, Luxury Modern Kitchen with Quartz Counter-tops, under-mount sink, Stainless Steel Appliances which include Fridge with Ice Maker, Stove/Oven, Dishwasher, Built in Microwave/Exhaust, Tiled, Engineered Laminate Floors & Luxury Carpet Floors. Tiled shower, In-Suite Washer & Dryer. Includes 1 Underground Heated Parking Spot & 1 Heated Large Indoor 3rd Floor Storage Locker. Amenities Include Luxury Private Exclusive Lounge, Chief’s Kitchen, Private Family/Friends Eating Area, Library, Den, Study Station, Pet Spa, TV Room, Gym, Guest Suite, Barbecue Area, Out Door Play Area, Bocce Ball Court, Out Door Fire Pits & Lounge Seating, 24 Hr/Concierge. You will be Impressed! Enjoy Life in this High End Luxury Condo! Walking distance to downtown, fine restaurants, Pubs, Breweries, cafe’s, shopping, Farmer’s Market, Entertainment Facilities, trails & Parks, Guelph University. Great Investment! VACANT IMMEDIATE POSSESSION! (id:50705)
Century 21 Today Realty Ltd
No Favourites Found
I’m Here To Help You

Real estate is a huge industry, with lots of small and large companies. Don’t get lost in the crowd. Rachel Stempski is a professional realtor that can help you find the best place to live, sell your current home or find a new investment property that’s perfect for you.
