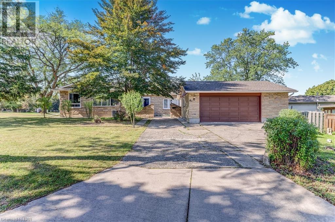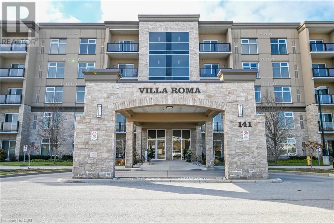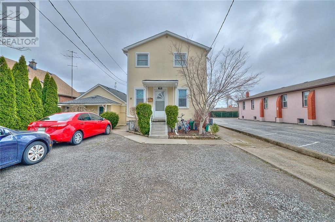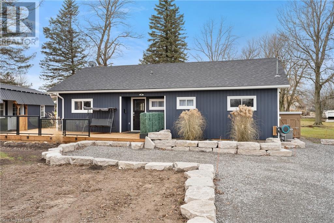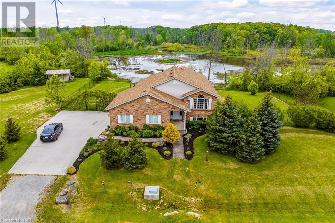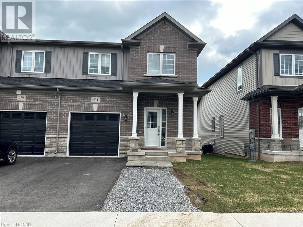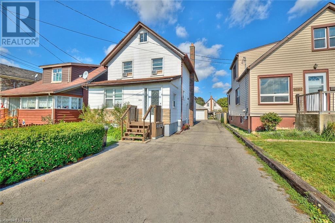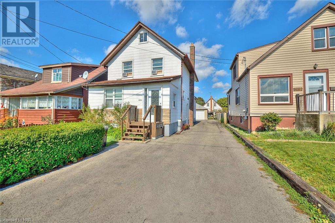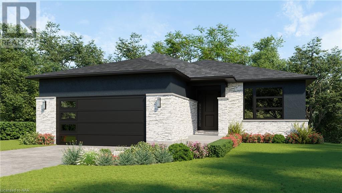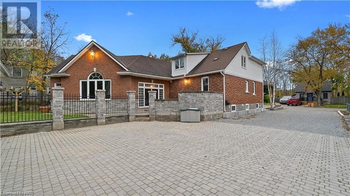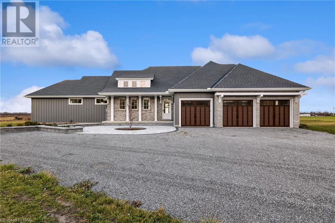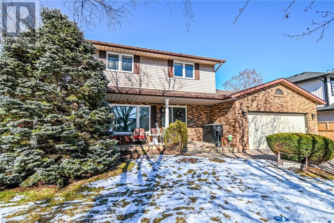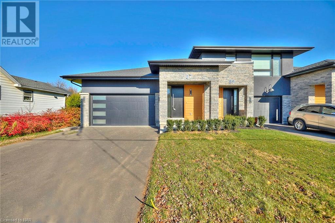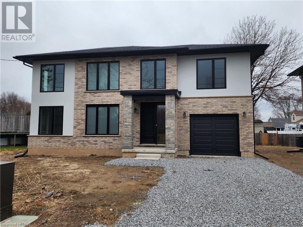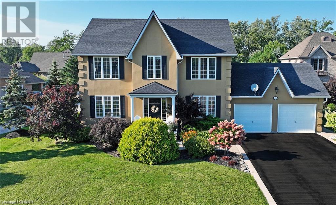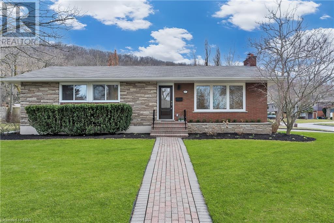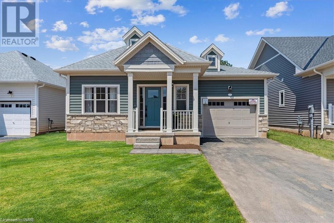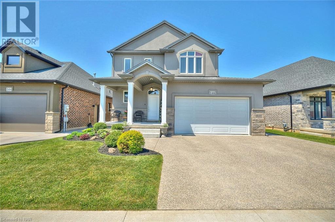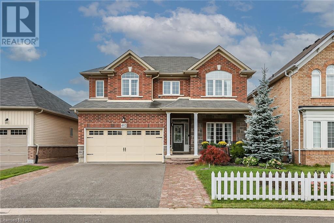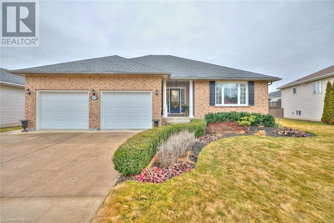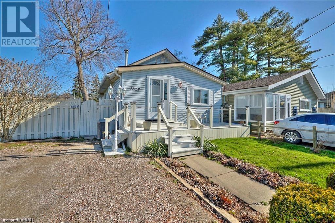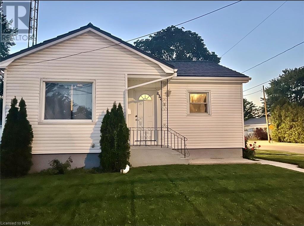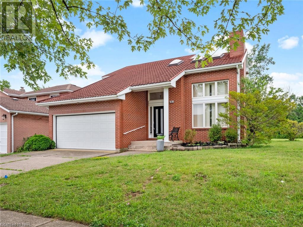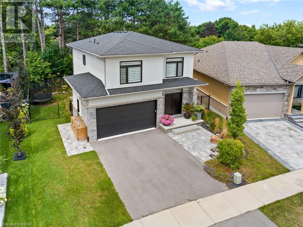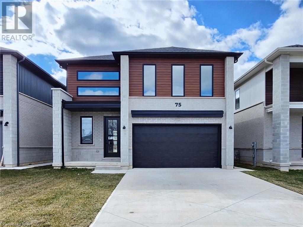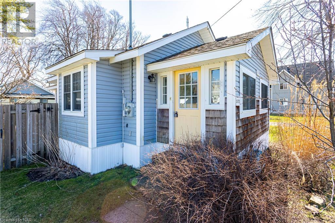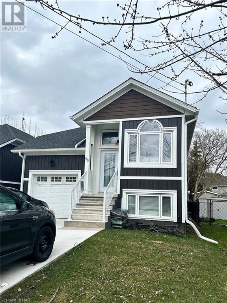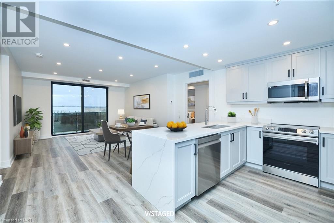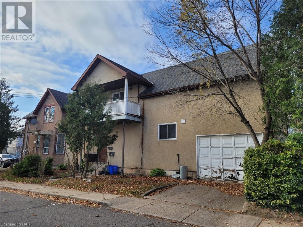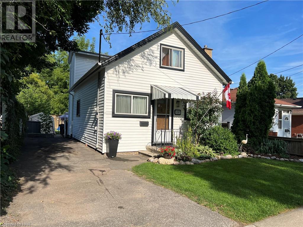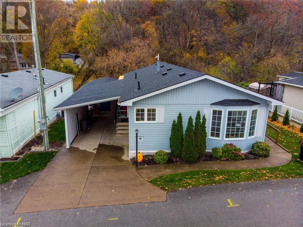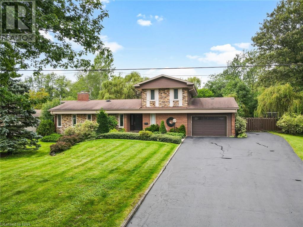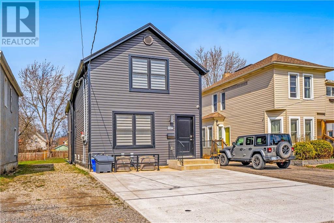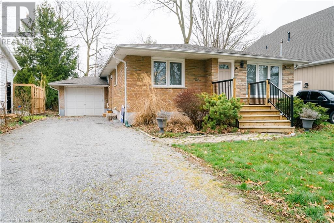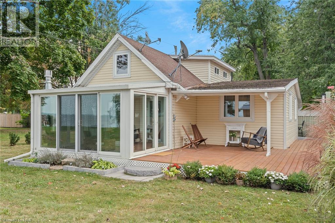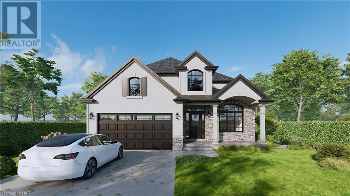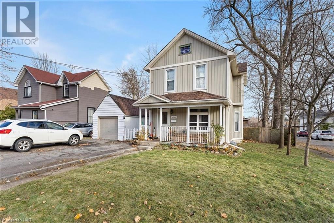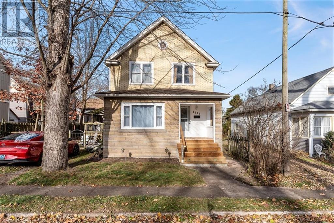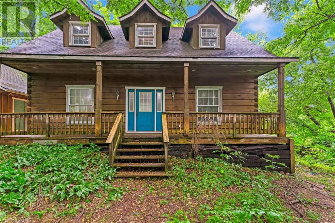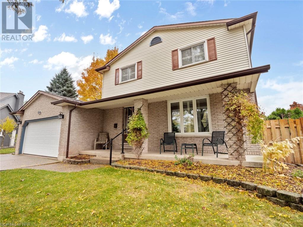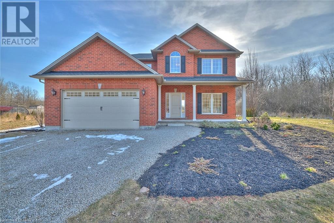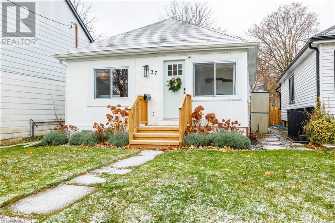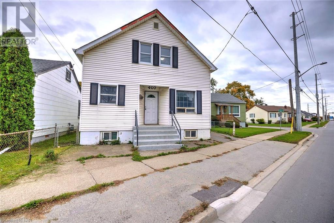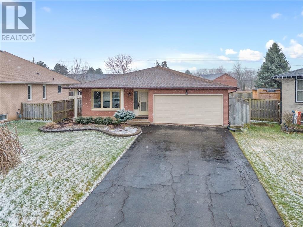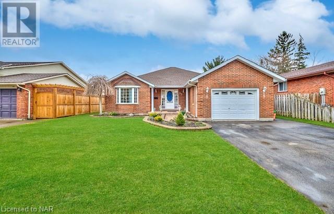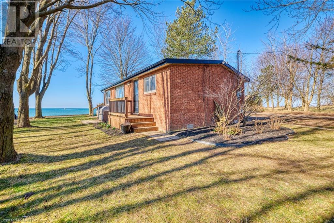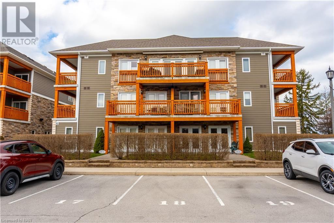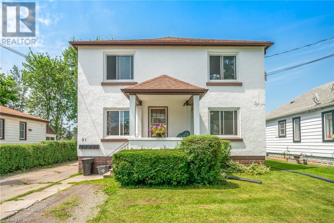Listings
View Listings
LOADING
1 Marmac Drive
St. Catharines, Ontario
INVESTOR OR FAMILY! Perfect for both. This home really must be toured to be fully appreciated. There is so much finished space here….an excellent family home for 1, 2 or 3 generations. Or, because of its convenient proximity to Brock University – and being on the direct bus line – this home can accommodate multiple students. The choice of how many is up to how you want to use this space. This backsplit layout offers a generous entry foyer. To the right, is a huge family room with lots of built in shelving and patio doors to side yard – or use as a large bedroom/studio. To the left from the foyer is the main floor living room, dining room and kitchen…all open and connected, perfect for entertaining. Upstairs find three bedrooms and a full 4pc bath. On the first lower level you will find a huge rec room – or bedroom – with walk-up door to back yard, an attached den or study area and a convenient 3 pc bath (shower). Descend one final level and there is even more finished space offering yet another bedroom and bonus room plus 4 pc bath. An open laundry area and furnace room complete this final level. All areas of this home have been updated including shining, bright porcelain floors and granite counters. Lots of large closets in all bedrooms. Attractive front courtyard, detached garage and cozy side yard. New furnace, a/c and interior updates in last two years. (id:50705)
Royal LePage NRC Realty
141 Vansickle Road Unit# 407
St. Catharines, Ontario
An opportunity awaits in this adult living community. Approximately 9 years young, this residence, known as Villa Roma, offers captivating views from the balcony of the living room. The interior boasts an inviting open-concept layout, seamlessly connecting the living room, dining area, and kitchen featuring a convenient breakfast bar and four stainless steel appliances. Two generously sized bedrooms include a primary with its own 3 pc ensuite, accompanied by a well-appointed 4-piece main bath. A stackable washer and dryer enhance convenience, while a dedicated locker provides additional storage space. Residents enjoy access to a host of amenities including direct access to Club Roma & member’s lounge and bocce ball lanes (currently under renovation) The lower level of building offers a rec room, craft room and workshop area, main floor offers large party room with kitchenette, access to patio and bbq’s as well as an exercise room. Condo fee includes insurance, exterior maintenance, parking, water, property taxes and heat. Hydro & cable are extra. Good location- minutes to amenities at 4th avenue shopping centre, and the new hospital. (id:50705)
RE/MAX Niagara Realty Ltd
5499 Desson Avenue
Niagara Falls, Ontario
The legal four plex is fully rented to good tenants and is an Investors dream! Tourist commercial zoning, close to all major attractions, prime rental area. A one of a kind property which has been beautifully renovated over the years by the present owners. Each unit has their own entrance, furnace, gas hot water tank and hydro service. Nestled on the same lot, the main building consists of three two bedroom units while the cottage is a stand-alone structure with one bedrooom. (id:50705)
Royal LePage NRC Realty
3485 Switch Road
Fort Erie, Ontario
Introducing a stunning waterfront retreat! This 1150 sq ft home boasts 185 ft of direct waterfront, offering unparalleled views and tranquility. With its private dock and the bustling activity of boats in the area, it’s a haven for water enthusiasts. Perfect for those craving privacy yet desiring proximity to amenities, this modern-styled home seamlessly blends elegance with convenience. Don’t miss this opportunity to embrace the waterfront lifestyle in style! (id:50705)
Revel Realty Inc.
5295 Beavercreek Crescent
Wellandport, Ontario
Nestled at the end of a peaceful cul-de-sac, you’ll discover this enchanting 3-bedroom bungalow resting on an expansive 4.11-acre estate. The open-concept layout effortlessly unites the living room, dining area, and an inviting eat-in kitchen, complete with a convenient breakfast bar and glass sliding doors that lead to an ample deck. As you step onto the deck, a stunning panorama of Beaver Creek unfolds before you, encircled by a verdant canopy of trees. Throughout certain seasons, this water area transforms into a captivating pond, enhancing the property’s natural allure. The fully finished basement reveals a generously sized recreation room adorned with recessed pot lights and another set of glass sliding doors, providing a walkout option that opens up possibilities for an in-law suite. Completing this lower level is a spacious bathroom and a bedroom presently serving as a workout area. Privacy and serenity envelop the entire property, making it the ultimate retreat. An added bonus is the option to assume a fixed-rate mortgage as part of your home purchase. (id:50705)
RE/MAX Niagara Realty Ltd
431 Williams Crescent
Fort Erie, Ontario
431 Williams Crescent offers easy living close to all amenities with upgrades galore! This end unit townhouse features two ensuite bathrooms, upgraded pot lights in the living room and front hall, upgraded light fixtures and fans, custom window shades, potential basement in-law suite, hardwood flooring and Stainless Steel ThinQ LG appliances. Additional upgrades include kitchen crown moulding, A/C, garage door opener, widened driveway and a breakfast bar. Situated in the Ashton Homes Phase 2 Peace Bridge site, this newly built 2-storey townhouse boasts a primary bedroom on the main floor with a 3-piece ensuite, including a defog mirror. The main living area offers an open concept ideal for entertaining, with quartz kitchen countertop, extended height kitchen cabinets, under cabinet lighting, dimmer switches, modern farmhouse lighting, custom blinds, and gas stove. The second bedroom upstairs offers ensuite access to a 4-piece bathroom. Upgrades to the townhouse include hardwood floors on the main floor, a side entrance, fully framed basement with laundry, kitchen, bathroom hookups, and 3 large egress windows. Located 2 blocks from Garrison Road, with easy access to Sobeys, Shoppers, and other national chains, and a 15-minute walk to Lake Erie’s nature trail and shoreline. (id:50705)
Century 21 Today Realty Ltd
5267 Mcrae Street
Niagara Falls, Ontario
Investment Opportunity in Niagara Falls! This 3-unit multi-residential property is walking distance to the Clifton Hill tourist district. This renovated duplex with an in-law suite features a main floor 2-bedroom unit, another 2-bedroom unit on the second floor, and a cozy 1-bedroom unit in the basement. There’s shared laundry in the lower level and ample parking, including a double detached garage. Conveniently located near transportation, the Go station, and highways- ideal for investors or live in one unit while tenants pay your mortgage. (id:50705)
Revel Realty Inc.
5267 Mcrae Street
Niagara Falls, Ontario
Investment Opportunity in Niagara Falls! This 3-unit multi-residential property is walking distance to the Clifton Hill tourist district. This renovated duplex with an in-law suite features a main floor 2-bedroom unit, another 2-bedroom unit on the second floor, and a cozy 1-bedroom unit in the basement. There’s shared laundry in the lower level and ample parking, including a double detached garage. Conveniently located near transportation, the Go station, and highways- ideal for investors or live in one unit while tenants pay your mortgage. (id:50705)
Revel Realty Inc.
63 Swan Avenue
Fonthill, Ontario
TO BE BUILT in Fonthill. No Rear Neighbours, Walk Out Basement! This 53 x 115 Lot is Slated for a 1890 Square Foot Bungalow but You Can Build To Suit If You Prefer Something Else! Open Concept Living, Kitchen and Dining With Tile Flooring and Engineered Hardwood Throughout. Most Builder Upgrades Come Standard With This Builder! Including Quartz Countertops in Kitchen and Bathrooms, 9 Foot Ceilings, Pot Lights, Primary Ensuite Bathroom Comes With Glass Enclosed Tiled Shower, 200 amp Electrical Service, Stainless Steel Appliances, Sod, Air Conditioner, Paved Driveway, HRV and Tankless Water Tank All Included. Photos on Listing are Digital Renderings and Can Change Based on Buyer Selections (id:50705)
RE/MAX Niagara Realty Ltd
5810 Brookfield Avenue
Niagara Falls, Ontario
Embracing the charm of country living with all the benefits of being in the city. Located minutes away from Niagara Falls, this 2-storey, 5-bedroom, 3 bathroom home is situated on over half an acre picturesque lot. With over 2000 sq ft of living space this home truly has it all. You are immediately welcomed by an open concept layout of the large bright kitchen that features granite countertops and the captivating main floor living room addition with a floor-to-ceiling gas fireplace. The lower level includes a separate living space for a potential in-law suite, privacy for teenagers or a rental option for added income. The upstairs features 2 bedrooms – one being the primary bedroom with a 5 piece ensuite including a jacuzzi. The oversized 3-car garage/workshop, complete with heat, AC, a triple wall pizza oven, kitchen, and 3-piece bath, offers both practicality and luxury. Appreciate the proximity to numerous amenities, this property seamlessly blends comfort and convenience. (id:50705)
RE/MAX Niagara Realty Ltd
31809 Jacob Lane
Wainfleet, Ontario
Welcome to 31809 Jacob Lane! This newly built bungalow is set on a premium 1 acre lot that overlooks the town’s new soccer fields and offers 2+1 bedrooms, 4 bathrooms and a stunning custom open concept layout. The main living space of the home features soaring vaulted ceilings, gleaming hardwood floors, a luxurious custom kitchen with white cabinetry and granite counters, large dining area and a spacious great room that offers a fabulous view of the yard. Set in it’s own wing at the south side of the home you will find the primary bedroom suite complete with a large bright bedroom, walk-in closet and the serene spa inspired ensuite bathroom that includes heated floors, a glass and tile shower, double vanity and a deep soaker tub. The north wing of the home offers a laundy room with built in storage, a powder room another large bedroom with walk-in closet & 4 piece ensuite bathroom. Two composite decks are found on the west side of the home provide a great view of the near by soccer fields. The massive basement includes a finished landing, bedroom & 3 piece bathroom, separate entrance to the attached 3 car garage, high ceilings, large egress windows and is an amazing canvas to create the man/women cave or in-law suite of your dreams. Few can offer the level of fine craftsmanship that Saw Custom Homes integrates into each and every one of their homes. Only a 10 minute drive to pristine Long Beach, the Gord Harry Conservation Trail and plentiful city amenities in beautiful Port Colborne. If you have been dreaming of country living without sacrificing easy access to modern conveniences then this is the location for you! Full 7 year Tarion warranty included. (id:50705)
Royal LePage NRC Realty
66 Berkwood Place
Fonthill, Ontario
Looking for a wonderful family neighbourhood in the A.K. Wigg school zone? This spacious home has the wonderful feature of a formal living room and dining room on the main floor, plus a great sunken family room off the eat in kitchen. Contemporary colours and a traditional design has plenty of spaces for all your family activities. The upstairs bedrooms are spacious with a delightful updated bathroom with skylight. Primary bedroom has a spacious ensuite. The partly finished basement adds a rec rm, 4th bathroom, office, den and great workshop/hobby spaces. Interior access from the garage to the main floor. Love this backyard in the summer. There’s a beautiful retaining wall and deck. If you love to garden this will be your dream come true. (id:50705)
Royal LePage NRC Realty
87 Port Robinson Road
Fonthill, Ontario
Discover the epitome of contemporary living in this exclusive, meticulously crafted bungalow. Nestled within a limited collection of freehold townhomes, this custom-built residence is a true gem. Boasting a thoughtfully designed layout with 2+1 bedrooms and 3 bathrooms, it spans over 2600 square feet of exquisite living space. Step into the awe-inspiring open main floor plan, where the superior quality of construction and meticulous attention to detail in finishes are immediately apparent. The laundry room, conveniently situated off the double garage, seamlessly combines sophistication with practicality. The expansive kitchen showcases floor-to-ceiling, soft-close cabinetry and stunning quartz counters, making it a culinary enthusiast’s dream. The undesignated living and dining area invites an abundance of natural light, enhanced by high-efficiency LED pot-lights that create the perfect ambiance. Sliding doors effortlessly lead to a covered composite deck, extending your living space and offering breathtaking scenic views. The private primary bedroom wing is a sanctuary unto itself, featuring his and her closets and a beautifully designed 4-piece ensuite bath. Additionally, the fully finished lower level offers ample space for your inner child’s imagination to run wild. With a spare bedroom, complemented by a well-appointed 4-piece bathroom, and an abundance of recreational space flooded with natural light from the walkout to the covered patio, this lower level is an entertainer’s delight. Benefit from the fantastic location, surrounded by a wealth of amenities including parks, walking trails, shopping destinations, restaurants, schools, and convenient access to Highway 406. Don’t miss the opportunity to experience this exceptional home firsthand. Call now to arrange a private showing, and take the first step towards embracing a lifestyle of luxury and comfort. You won’t regret it. (id:50705)
Revel Realty Inc.
203 Park Street
Fort Erie, Ontario
Brand new custom built 4 bedroom, 2 storey home in Ridgeway / Fort Erie located in a quiet neighborhood across from Ridgeway Lions Field. Brick and stucco exterior. This home offers open concept main floor with large eatin kitchen with plenty of cabinets and center island open to a bright family size living room with fireplace. 2 pc guest bath and access to garage. Open railing staircase leading to a spacious second floor offering a large master bedroom with walkin closet and 5 pc ensuite. 3 other good size bedrooms and a 4 pc bath upstairs as well. Basement wide open and ready to be finished however you like. Attached garage and double driveway. Move right in and enjoy. (id:50705)
RE/MAX Garden City Realty Inc
3314 Lakecrest Court
Ridgeway, Ontario
This amazing home is in the desirable Ridgeway area close to all amenities and across the street from beautiful Lake Erie! Located on a quiet, cul-de-sac, on the highly sought-after prestigious, Lakecrest Court . This home has beautiful lake views & curb appeal. 3459 ft.² of total living space , which includes 3+1 bedrooms and four baths. The main floor has an open-concept eat-in kitchen/dining area. A large living room with a gas fireplace and windows overlooking your beautiful backyard. A main-floor bathroom and French doors lead you into a formal dining room. The upper level has an oversized master bedroom with en-suite bath and walk-in closet. An additional two large bedrooms and a main 4 piece bath. The lower level of the home has a large recreational room that can be used to suit all of your family’s needs. A marble feature wall with a built-in fireplace separates the space, making for a great 4th bedroom area and adjoining bath. 2-car attached garage with a large driveway that can accommodate a total of 8 vehicles. This property boasts an extra large 81.85 x 331.56 lot that is very hard to find this close to the water. This incredible outdoor space is your very own private oasis backed with trees. Lots of open yard and a fenced-in area with an inground pool, multiple entertainment areas with a deck and beautiful grounds and gardens. This rare find is an absolute must see property! CLICK BELOW TO WATCH VIRTUAL TOUR! (id:50705)
Royal LePage NRC Realty
47 Valerie Drive
St. Catharines, Ontario
Fully renovated 3 +1 bedroom bungalow in desirable Glenridge, located on 66’ x 100’ corner lot! Gleaming new ¾” maple engineered hardwood flooring throughout main floor and new tile flooring in kitchen and bath. New windows. New kitchen with custom cabinetry, 3 new LG stainless steel appliances and new bright white 24” ceramic tiles. Motion-activated closet lights. Main and lower lights with dimmer switches and LED directional pot lights up and down. Main bath completely updated with new tub/shower, designer lighting, flooring and vanity. Basement has new windows throughout, brand new flooring in hallway, rec room and office and new dimmer lighting. Focal wood-burning fireplace in rec room. New LG dryer and existing washer is 18 months old. Laundry room has ample cabinetry and counterspace. Furnace 4 yrs old. New exterior and interior doors and trim. Bedrooms have USBC/USBA wall chargers. Cat 5 throughout. New 100 amp panel. Nothing to do but move in! Beautiful property in quiet neighborhood, close to schools, shopping, 406 and Brock University. (id:50705)
Royal LePage NRC Realty
7 Beachwalk Crescent
Crystal Beach, Ontario
Welcome to Beachwalk….Crystal Beach’s newest community, only moments from the sandy shores of Lake Erie and Bay Beach Park! This lovely 1,272 sf 2-bedroom and 2-bath bungalow is a charmer and ideal for anyone looking to perhaps downsize their home and upsize their lifestyle! Quality built by long time respected Hamilton/Niagara builder, Marz Homes! Tasteful upgrades including kitchen island, upgraded cabinetry, quartz countertops, gas fireplace, luxury wood looking vinyl flooring and pot lights! One of the final bungalows remaining in this exciting architecturally- controlled community. Open concept kitchen/dining/living room, along with main floor primary bedroom suite featuring an ensuite bath and walk-in closet. Rear patio door to a large backyard. Only a short bike ride to the restaurants and shops of Crystal Beach as well as historic Ridgeway, and a short drive to Fort Erie, Peace Bridge to USA, Niagara Falls, QEW, etc. If you’re the type of person who enjoys this lifestyle, and a glass of wine or pint of beer on the back porch, entertaining, being social, being active…..Beachwalk and Crystal Beach is for you! (id:50705)
Royal LePage NRC Realty
146 Lametti Drive
Fonthill, Ontario
This stunning two-storey home in the heart of Fonthill is finished top to bottom. The main level boasts a two piece powder room, kitchen with quartz countertops, gas stove, double oven, a gas fireplace in the living room and tons of pot lights. Upstairs features three spacious bedrooms and second floor laundry. The primary bedroom will impress with engineered hardwood, a walk-in-closet and spacious ensuite with quartz countertops, double sinks, stand alone tub and a separate shower with a bench and rain shower head. The finished basement provides a two piece bath and a large family room with a wet bar. Step outside the triple wide sliding door and appreciate the covered deck, concrete pad and fully fenced backyard. Out front you have beautiful landscaping along with a three car wide, exposed aggregate concrete driveway. This home offers a premium location, walking distance to the Meridian Community Centre, grocery stores, LCBO, walking paths, downtown Fonthill and more! (id:50705)
Revel Realty Inc.
4512 Cinnamon Grove
Niagara Falls, Ontario
Welcome to your dream home! This exceptional 8-year-old home is a true gem, boasting over 2400 square feet of living space spread across two storeys. With 4 oversized bedrooms and 2.5 luxurious baths, this home is perfect for families of all sizes. Step inside and be captivated by the stunning custom cabinets and stone countertops, a testament to the craftsmanship and attention to detail put into this home. Hardwood flooring graces every room, adding warmth and elegance to the already inviting atmosphere. The open concept kitchen, complete with a butler’s pantry, allows for seamless entertaining and effortless meal preparation. Imagine sipping your morning coffee while gazing through the patio doors that lead to an amazing backyard. Speaking of the backyard, prepare to be amazed. Fully fenced and overlooking a walking trail, pond, and park, this outdoor oasis offers endless opportunities for relaxation and enjoyment. Whether you’re hosting a barbecue or simply unwinding after a long day, this backyard is sure to become your personal sanctuary. The double car garage provides ample space for your vehicles and storage needs. Located in an exceptional neighborhood, this home is surrounded by all the amenities you could desire. From schools and shopping centers to recreational facilities and entertainment options, everything you need is just a stone’s throw away. Don’t miss the opportunity to make this extraordinary house your forever home. Contact us now to schedule a viewing and experience the epitome of comfort, style, and convenience. (id:50705)
RE/MAX Niagara Realty Ltd
3631 River Trail
Stevensville, Ontario
Discover unparalleled living in Stevensville, a sought-after locale renowned for its proximity to the Niagara River and quick access to the QEW, ideal for water lovers and commuters alike. This exquisite Stevensville residence offers a blend of tranquility and accessibility, making it a prime choice for those seeking the best of both worlds in the Fort Erie and Niagara regions. Step inside this custom-built bungalow, where elegance meets modern functionality across three generously sized bedrooms and 2.5 luxurious baths. The home is a showcase of refined living, with a master suite that features an en-suite bathroom adorned with a sophisticated four-piece setup and premium finishes that echo throughout the property. Hardwood floors, bespoke cabinetry, stone countertops, and an elegant tile backsplash define the home’s interior, exuding a sense of bespoke luxury. The heart of the home is the open-concept great room, complete with a warming gas fireplace and direct access to an inviting rear deck, equipped with an awning and gazebo—perfect for entertaining or serene relaxation. Culinary enthusiasts will delight in the gourmet kitchen, featuring top-tier appliances and a spacious island that overlooks the great room and dining area, ensuring the chef is never out of the loop. Privacy is assured with a partially fenced yard, while additional storage is provided by an on-site shed. The allure extends to the fully finished basement, which houses a second kitchen, making it an ideal in-law suite or a haven for guests. This space has been recently renovated to offer exceptional living areas with chic finishes. Additional features include a cold cellar and ample storage space, enhancing the home’s appeal. The roof shingles from 2019, a furnace from 2007, and A/C installed in 2023, ensuring this home is as practical as it is elegant.This Stevensville gem represents a perfect fusion of luxury and functionality, setting a new standard for real estate in the Fort Erie. (id:50705)
Century 21 Today Realty Ltd
3828 Roxborough Avenue
Crystal Beach, Ontario
Welcome to this classic Crystal Beach bungalow. Located in a quite area, just steps to shops, restaurants, and the sandy shores of Bay Beach Waterfront Park. This home is updated and move in ready. It features a large kitchen with open concept living room/dining room that is perfect for entertaining. All the important updates are done, including the roof, furnace, on-demand hot water, and windows. Crystal Beach is a walkable, bikeable and growing community with plenty of things to do. Book your private showing today. (id:50705)
Royal LePage NRC Realty
832 Pine Street
Dunnville, Ontario
ADORABLE 2+1 BEDROOM BUNGALOW WITH A FULLY FINISHED LOWER LEVEL BASEMENT. MAIN LEVEL OPEN CONCEPT LIVING WITH EAT IN KITCHEN. LARGE RECROOM. DETACHED GARAGE AND STEPS AWAY FROM MAPLEVIEW SCHOOL. GREAT CORNER LOT WITH AMPLE PARKING. BASEMENT HAS A GREAT BAR BUILT IN. NICE SIZED BACKYARD WITH OUTDOOR SPACES AND SEATING. CLOSE TO ALL AMENITIES , SCHOOLS, SHOPPING, BEACHES, FISHING. ETC (id:50705)
Coldwell Banker Momentum Realty
995 Concession Road
Fort Erie, Ontario
Don’t miss out on this stunning and spacious 1.5 storey home in the Garrison Village that is immediately available! Situated in a prime location close to all desired amenities, this home boasts 3 bedrooms and 3 bathrooms, perfect for families or those who love to entertain. This home comes with a convenient 1.5 car attached garage and double paved driveway, as well as a fully finished basement, offering an abundance of space for all your needs. When you step into the home you will notice all the natural sunlight from the 17’ cathedral ceilings with skylights. The master bedroom features a walk-in closet and ensuite bathroom, providing a private oasis for ultimate relaxation. Enjoy the luxury of updated features, including a brand new kitchen, new main floor bathroom, new hardwood flooring in the living room, and new carpets throughout. With these updates, this home is ready for you to move in and make it your own! This home offers a very private rear yard and some additional space on the side with an unopened road allowance. (id:50705)
RE/MAX Niagara Realty Ltd
24 Olde School Court
St. Catharines, Ontario
Located in a spectacular newly-built subdivision in North End St. Catharines. Family friendly street, close to great schools, Port Dalhousie Beach, NOTL wine country with amazing access to the QEW for commuters. Over 2700 sq ft of finished living space including the fully finished basement complete with Ninja room for the kids. With 3+1 bedrooms and 3.5 bathrooms, the stunning open-concept main living area with built-in Sonos speakers is perfect for entertaining. The eat-in kitchen features a massive 8-ft island with seating for four and white quartz counters to compliment the custom kitchen cabinets accented with beautiful crown molding and under mounted lighting giving it that extra touch of detail. The main and upper levels have a combination of beautiful hardwood and luxurious tile flooring. Custom “accent wall” with fireplace and mantel in the great room. Upstairs leads you to three bedrooms and 2 full bathrooms including a spacious primary bedroom, with large custom walk-in closet and 5-pc en-suite with floating double sink vanity, a wall to ceiling tiled shower with two shower fixtures. Second storey laundry room with gas dryer, sink and upgraded cabinets. The basement has beautiful vinyl flooring throughout, a 4th bedroom with a 3-pc bath, family room with fireplace, custom Ninja room for the kids and cold cellar. Make your way to the large fully fenced private backyard with multiple entertaining areas including fire pit and large mature trees. All you need to do is relax and enjoy. Extras include in-ground sprinkler system with rain detection, 30 Amp EV charger in garage, electrical rough-in for hot tub, sump pump, central vac rough-in, Gemstone exterior built in lighting, Nest WIFI thermostat and second storey WIFI booster. (id:50705)
RE/MAX Niagara Realty Ltd
75 Trailview Drive
Tillsonburg, Ontario
Fully Loaded with Upgrades This Gorgeous Home is Built by well known Local Custom Builder in Tillsonburg. Nestled in Desirable Subdivision of The Oakes Minutes away from all the Amenities Like Schools, Parks, Highway, much more. You will be Impressed with the layout and design of This Home. Welcoming Foyer with open to below ceiling, A True Open Concept Flooded with natural light. Bigger windows and gorgeous gas fireplace are sure to Impress but wait until you see the Heartbeat of this home, An Absolute Stunning Custom Kitchen, S.S appliances, Extended cabinets, Quartz counters. walking up on the Sleek Modern stairs you will find 4 spacious bedrooms, Main bath and A show-stopper – the primary bedroom is complete with a walk-in closet and ensuite featuring masterfully designed glass tiled shower, double vanity and Glamorous Freestanding Tub. Your backyard is ready for summers with a gas line for BBQ and covered deck. Partially Finished Basement with all framing in place, Huge windows, rough-in for washroom, laundry and with separate entrance. This home is located in a quiet cul-de-sac neighborhood at the edge of town has direct access to walking trails, and is nestled nicely in Tillsonburg’s coveted Westfield School District. It is ideal for the commuter with the neighborhood connecting to multiple highways without a single traffic light. (id:50705)
Revel Realty Inc.
372 Oxford Avenue
Crystal Beach, Ontario
In a sought-after location just a short walk from Crystal Beach, this delightful property offers a rare opportunity for those seeking a blend of beachside charm and modern convenience. The property is in move-in condition, featuring 2 bedrooms, 1 bath, and is fully turn-key, allowing new owners to settle in immediately without the hassle of renovations or updates. Recent improvements include a new gas forced air furnace (2023) and a hot water heater (2021), ensuring the home is comfortable year-round with the added benefit of central AC for the summer months. An extensive renovation in 2006 updated the home while maintaining its unique character, making it an ideal setting for family getaways or a full-time residence. The home is positioned in a vibrant area that becomes a hotspot for summer beach-goers, with its popularity only set to increase due to new construction and the growing appeal of the neighborhood. Its fenced-in backyard offers a private space for outdoor activities, and its proximity to popular restaurants and shops adds to the convenience and appeal of the location. This residence is perfect for anyone looking to enjoy the benefits of beachside living without giving up the comforts of a modern home. With everything it offers, from its condition to its location, it represents a smart choice for those aiming to invest in a lifestyle where every day feels like a holiday. Just unpack and unwind in this charming home, a stone’s throw from Crystal Beach. (id:50705)
Royal LePage NRC Realty
58 Griffith Street
Welland, Ontario
New 2023, large legal duplex. Upper unit has 3 large bedrooms plus den, large open concept kitchen, dining room and living room. Lower unit has 3 large bedrooms plus den, open concept kitchen and living room. Each unit has independent HVAC/ERV and water heater. Water is metered for each unit. Produces $4400 per month, tenants pay all bills. Concrete driveway and walk way, large backyard. Lower level only 4′ below ground with 9′ ceilings. Light weight concrete between floors for better acoustic environment, quartz countertops, designer lighting, kohltech windows. Let me help you love where you live! (id:50705)
Royal LePage NRC Realty
300b Fourth Avenue Unit# 509
St. Catharines, Ontario
When opportunity knocks, you take it! This brand new never lived in executive luxury condo is currently the only unit available on the top floor (5th) and its a corner unit! Bonus hallway as you enter the unit with a small den/office separating itself from the rest of the condo giving you extra privacy, peace and quiet! Spacious 1257sq.ft with 2 bedrooms and 2 bathrooms, balcony with escarpment views, open concept main area with upgraded waterfall island in the kitchen, granite or quartz countertops throughout, all brand new stainless steel appliances, power roll down black blinds, in-suite laundry room, hot water tank owned, underground parking, rooftop lounge with bbq area, exercise room, common rooms available to host parties fro any occasion. Centrally located and surrounded by the new St.Catharines hospital, QEW, HWY 406, plenty of retail and dining options, banks, grocery stores. Truly an ideal location to live a maintenance free and convenient lifestyle! Total turn key and ready to move in! (id:50705)
Revel Realty Inc.
44 Albert Street
Welland, Ontario
Well maintained, 5 unit building with a basement and garage! Good location, close to downtown and shopping. Building has Two 2 bedroom, Two 1 bedroom and One bachelor apartments. Rents are all inclusive and tenants are all month to month. (id:50705)
Royal LePage NRC Realty
5597 Dorchester Road
Niagara Falls, Ontario
This cute Bungaloft is in a Fantasic central location, center of town and just off the 420 and 20 Highways and just minutes to the QEW and 406 Highways. minutes to the Bridge to U.S.A. and the ‘FALLS’ so Perfect for commuters and renters. Walk to Lundy’s Lane, many Restaurants, Banks and Shopping, Walking Trails and on CITY TRANSIT, COLLEGE and UNIVERSITY TRANSIT, Go Transit. Updated Mechanicals, Exterior, Windows, Fixtures and Roof. Good, Long Term tenants and always a pleasure to rent because of its most central location. Surrounded by much higher valued properties so perfect as an Rental or Investment Property or as a First Time Owner Home or as a Retirement Home or Small Family Home. Location, Location, Location. Large Kitchen and Dining Rooms, Master Bedroom and Basement unfinished. Big Bright Windows and comfortable Living Space. Nice Yard, landscaped and long driveway can fit three cars. Nice Street Appeal and close to everything! (id:50705)
RE/MAX Niagara Realty Ltd
23 Four Mile Creek Road Unit# 317
Niagara-On-The-Lake, Ontario
Welcome to Creekside, the perfect haven for downsizing in style! Nestled within a vibrant 55+ community, this newly renovated gem offers a blend of comfort and convenience. Dive into relaxation with exclusive amenities including a refreshing pool and inviting clubhouse. This move-in-ready home boasts spacious interiors flooded with natural light, featuring an open-concept living/dining area and kitchen, ideal for hosting gatherings or simply unwinding in comfort. Step outside onto the expansive deck, complete with storage space, overlooking a private picturesque rear yard bordered by a tranquil stream. With a carport, ramp for easy access, and an extra-large shed (could be garage for a small car) transformed into a charming man cave, convenience and versatility are at your fingertips. Retreat to the spacious primary bedroom, where a king-size bed fits with ease, complemented by an ensuite bath featuring a luxurious jacuzzi tub and direct access to the deck. Purchase price includes 1 share in the co-op with Pad fee being $225 per month. (id:50705)
Royal LePage NRC Realty
1121 Pettit Road
Fort Erie, Ontario
Fantastic 3-bedroom gem on large 125 x 225-foot lot is a rare find, offering not one, but two master bedrooms with ensuite privileges. With its thoughtfully remodeled kitchen and bathrooms, this house combines modern comfort with classic charm. As you step inside, you’ll be greeted by a spacious main floor primary bedroom featuring a private ensuite, ensuring convenience and privacy. The additional two bedrooms are perfect for family or guests, and they share a beautiful 4-piece bath. This home boasts numerous updates: including new roof in 2024 and windows replaced less than 10 years ago. The main floor laundry adds another layer of convenience to your daily life. Entertaining is a breeze in the huge living room with vaulted ceilings and a cozy gas fireplace with a new mantle. The basement of this home has great in-law potential with its additional kitchen. This home has a backyard paradise; complete with an above-ground pool, concrete patio, and a vast private rear yard. Another noteworthy feature of this property is the easy access to QEW highway, Peace Bridge to USA & all in-town amenities! (id:50705)
RE/MAX Niagara Realty Ltd
4607 Armoury Street
Niagara Falls, Ontario
Welcome to this stunning fully renovated legal duplex nestled just moments away from the vibrant tourist area of Niagara Falls, ON. This impeccably designed property offers separate heating controls, separate hydro metres (2 owned hot water heaters), separate gas (2 owned furnaces). Boasting contemporary open-concept layouts, each level features a spacious kitchen seamlessly flowing into the inviting living room area. The kitchens are equipped with sleek cabinetry, high-end appliances and ample countertop space. With two bedrooms on each level, including generous closet space. The well-appointed four-piece bathrooms exude sophistication, offering a serene oasis for unwinding after a day of exploration or adventure. Convenience is paramount with in-suite laundry facilities provided on both levels, ensuring effortless living for occupants. Additionally, the legal duplex status offers peace of mind and investment potential for discerning buyers seeking a lucrative opportunity in the thriving Niagara Falls market. Book your showing today! (id:50705)
RE/MAX Niagara Realty Ltd
10 Dixie Avenue
Niagara-On-The-Lake, Ontario
Nestled in the charming Chautauqua neighborhood of NOTL’s north side, this residence presents remarkable opportunities for lakeside living, just moments away from Lake Ontario and the renowned Ryerson Park, renowned for its awe-inspiring sunsets. Its prime location on a 50×141 lot ensures both privacy and easy accessibility. The serene street, adorned with mature trees, sets a tranquil atmosphere. But step inside and prepare to be impressed! This meticulously crafted home boasts updated flooring, skylights, contemporary décor, expansive windows, and a renovated kitchen with ample cabinet space. The main floor embraces an open-concept design with distinct living areas and a bright eat-in kitchen. The primary master suite with study/ office area, ideal for those wfh professionals.The rear yard, extended living space, an idyllic spot to soak in the changing seasons amidst the treetops. The lower level, with its separate entrance, offers a finished recreational area, a third bedroom, a three-piece bathroom, a laundry zone, and abundant storage. Seamlessly integrating with the enchanting Niagara seasons, this home is conveniently situated within walking distance of all that Niagara has to offer. Come for the wine, stay for the sunsets! ***exterior doors and windows (2023), upstairs ad downstairs bathroom (2023), kitchen (2023), AC and Furnace (2021).*** (id:50705)
RE/MAX Niagara Realty Ltd
14 Firelane 14a
Niagara-On-The-Lake, Ontario
Nestled in the exclusive Share Co-Operative, Pinegrove Owners” community, cottage #14 offers a chance to personalize a highly sought-after, private and peaceful slice of Lake Ontario view. A RARE OPPORTUNITY to own a year-round cottage, home or getaway for weekends, with water access (for paddle craft and swimming) in prestigious Niagara-on-the-Lake. A winterized BUNGALOW that epitomizes comfort and coziness, featuring a large yard, ample parking (covered) and storage, a wrap-around deck with patio, all season indoor-outdoor sunroom with antique stove (n. gas), open-concept living/dining space with beamed ceiling and a fireplace (n. gas), two (2) bedrooms and a 3-piece bathroom with laundry, this is by far the best pound-for-pound value for a co-operative share in the Region (the lowest maintenance fees, taxes, share buy-in and lease value for the largest lot in Pinegrove). Nurture your vegetable garden, make room for a maker-space. Savour the breathtaking views of sparkling open water, the GTA and Toronto skylines, the crisp and clear starry skies, surrounded by vineyards, the 8 Mile Creek ravine, your own room to roam. Immerse yourself in historic N-O-T-L and Niagara food and wine culture, then wind your way home through vineyards, orchards and old growth trees to a fall fire in the yard, a slider with summer friends, or the glow of a glass of wine, savouring a spectacular sunset from the cozy sunroom. Entirely unique to the Region, even the briefest of visits will inspire all the possibilities. (id:50705)
Royal LePage NRC Realty
Lot 2 – 3151 Montrose Road
Niagara Falls, Ontario
Welcome to Mount Carmel, a highly sought -after neighbourhood in Niagara Falls. This TO BE BUILT home will be beautifully built by award-winning local builder Niagara Pines Developments on this 60 x 91 ft lot. With top quality selections far and above the norm, you will fall in love with your new home. Distinguished exterior will be comprised of stone and stucco, and will have an attached double car garage. Spacious entryway two-storey ceiling. Flooring throughout will be a mix of hardwood and tile (no carpet) including wood stairs with wood banister and wrought iron spindles. The generous allowances offer granite/quartz counters in the custom kitchen and bathrooms. The main living area is open with 9ft. ceilings, gas fireplace with mantle, an assortment of pot lights, hardwood flooring and upgraded trim and casing. Highlights of the kitchen include an exit onto the covered deck, island, tiled backsplash and ample cabinetry. There is a spacious primary bedroom suite along with a walk-in closet, gorgeous ensuite bathroom with a tiled walk-in shower, double vanity and stand alone tub. As with any new build, we would begin the process by sitting down to discuss your needs with the builder and plan your ideal home. Rest assured that the standards and materials allowed for in the purchase will not disappoint. PLEASE NOTE: that the photos in this listing are of a previous build but are a fair representation of the finished interior. (id:50705)
Bosley Real Estate Ltd.
4208 Terrace Avenue
Niagara Falls, Ontario
Over 1410 square feet.. 2 storeys, 3 Brs, 2 Baths, rec room down, covered front porch looking out into a nice treed area. Fenced yard, AND detached single car garage. Sitting just a quick stroll away from the Niagara River, the location of this home is perfect for those working cross border or in the downtown and tourism industry. Tenants are month to month. Seller is a licensed REALTOR ® (id:50705)
RE/MAX Garden City Realty Inc
4115 May Avenue
Niagara Falls, Ontario
Great little opportunity for those looking to be close to downtown, tourism, and border. Steps away from the beautiful Niagara River. Over 1450 square feet.. 2 storeys, 3 Brs, 2 Baths, with patio doors out to the back deck and fenced yard. Most of the home was recently repainted in Dec. Tenants are month to month. Close to highways for those traveling. Seller is a licensed REALTOR ®. (id:50705)
RE/MAX Garden City Realty Inc
8 Four Mile Creek Road
Niagara-On-The-Lake, Ontario
Welcome to 8 Four Mile Creek Road, St. Davids. Custom built all seasons true log cabin log home is a rare find and is tucked up into its own ¾ acre secluded property. Features open concept main level with large kitchen with breakfast bar, dining area , living room with fire place, 2 pc bath and laundry. Upper level has 3 spacious bedroom and large 4pc bath. Lower level is finished with family room and bedroom. 2 car garage / workshop with heat and power. Don’t miss out on this great opportunity. (id:50705)
RE/MAX Niagara Realty Ltd
5179 Valleyview Crescent
Niagara Falls, Ontario
Great family friendly crescent location for this well maintained 2 sty home featuring hardwood flooring in Liv/din rooms, main floor level family room and 3 upper bedrooms. Very spacious primary bedroom with ensuite privilege and double closets. Eat in kitchen with spacious earing area open to family room .Enjoy family gatherings around the warmth of the woodburning stove which was recently professionally redone with new liner .Inside entry form the double attached garage featuring direct access to main level and basement offering a great opportunity for in law or apartment capabilities. lower level has cozy rec room with wet bar area,4th bedroom with egress window,3pc bath, cold cellar ,utility room and storage. Laundry area has hookup in place for possible future kitchen. Extras include Main level, upper level and lower level all just freshly painted, California shutters on all main and upper level windows, central vac, central air, Seller states most windows under 10 years old. Shingles, furnace, and AC appox 5 years old. Privacy rear fence replaced in 2021, under ground sprinklers in front and rear yards. Large shed with hydro (id:50705)
RE/MAX Niagara Realty Ltd
51267 Tunnacliffe Road
Wainfleet, Ontario
Here is your opportunity to own a sprawling 7.85-acre countryside haven nestled on a quiet dead-end street in Wainfleet. This 6-year old home combines modern living with sustainability. With 4 bedrooms and 2.5 bathrooms, it offers space and comfort in the Niagara Region’s natural beauty. Enjoy the tranquility of countryside living while being conveniently located just 10 minutes from the city, offering easy access to urban amenities and services. This 2050 sq. ft. house is in pristine condition with hardwood floors on both the main and upper levels, and an open concept layout with a main floor laundry room. The eat-in kitchen has access to the back yard deck where you can enjoy your morning coffee while watching the sun rise. This home features Geothermal technology for heating and cooling, ensuring year-round comfort while significantly reducing energy costs! There is a drilled well for the household water with ozone treatment and water softener, so you only have electricity costs. Say goodbye to hefty utility bills! The basement has a rough-in for a 3-piece bathroom and can be turned into additional cozy living space. Sunshine fills this home throughout the day with large windows in every room to capture the nature and wildlife views around the property. There are several fruit and nut trees already planted on the land for you to harvest in years to come and plenty of room for you to plant, grow and harvest your own fruits and vegetables. There is a 40ft wide pond where frogs love to sing their tune in the spring. Nearly 6 acres of land are fenced and there are 3 sheds (10’x10′ each) already in place that have been used for chickens and goats in the past. Don’t miss your opportunity to own this remarkable hobby farm where sustainability, comfort, and natural beauty converge. Schedule a viewing today and envision the possibilities that await you in this idyllic countryside haven! (id:50705)
Century 21 Today Realty Ltd
37 Lock Street
St. Catharines, Ontario
Nestled in the heart of Port Dalhousie, 37 Lock Street stands as a meticulously renovated residence, where charm intertwines harmoniously with modern amenities. Tailored for individuals embarking on homeownership or those seeking a weekend retreat, this home enjoys a prime location near shops, dining establishments, and the beach in the picturesque Niagara region. Every detail, from the thoughtfully upgraded electrical and plumbing systems to the inviting front porch and outdoor spaces, has been carefully considered to create an intimate and welcoming living experience. With two bedrooms and a convenient one-level layout, it offers both comfort and accessibility. Seamlessly integrating with the timeless character of the neighborhood, this residence invites you to embark on a new chapter or indulge in a weekend getaway, enticing you to explore its warm and comfortable atmosphere at 37 Lock Street. (id:50705)
Royal LePage NRC Realty
407 Welland Avenue
St. Catharines, Ontario
Duplex in central location near highway access, public transit, shopping and more. Both units are tenant occupied and all tenants must be assumed. 3 Bedroom unit is currently rented at $1800 per month plus hydro. 1 bedroom unit is rented at $1000 per month plus hydro. Plenty of parking at rear of building for 3+ cars. Back unit offers laminate flooring, spacious kitchen with white cabinets, 3 good sized bedrooms on the 2nd floor and a 5 pc bath. Front unit offers a main floor kitchen with large pantry, living and dining room with laminate flooring and 1 bedroom in the basement. Separate laundry in the basement for both units, and additional storage space. Furnace updated in 2020, A/C in 2018, roof approx 8 years old. Photos are from before Tenant’s moved in. (id:50705)
Century 21 Today Realty Ltd
112 Larchwood Circle
Welland, Ontario
Welcome to 112 Larchwood Circle, a meticulously updated bungalow located in a sought-after family neighbourhood in Welland. This move-in-ready home boasts an array of comprehensive updates, ensuring a seamless transition for its new owners. Among its numerous upgrades, the property features a new roof, updated windows, and a chef’s kitchen. The kitchen is equipped with granite countertops, ample cabinetry, a natural gas cooktop and stainless steel appliances, making it both functional and aesthetically pleasing. The residence showcases hardwood floors throughout and is designed with a layout that maximizes natural light, creating a warm and inviting atmosphere. This home offers three generously sized bedrooms on the main floor, positioned conveniently near the main bathroom, making it ideal for young families or those desiring the ease of single-floor living. Adding to its appeal, the finished lower level of the home extends the living space with a massive family room featuring a cozy fireplace, an additional bedroom, and a bathroom. This area provides the perfect setting for family gatherings or a quiet evening at home. The backyard is an entertainer’s dream, featuring an in-ground pool surrounded by a large concrete deck, complete with LED lighting and jacuzzi jets. This outdoor oasis is perfect for hosting summer barbecues or enjoying a quiet evening under the stars. 112 Larchwood Circle represents an exceptional opportunity to own a beautifully updated home in a family-friendly community. Its combination of modern updates, desirable location, and outstanding outdoor amenities make it a must-see for anyone looking to make Welland their home. Book your private tour today! (id:50705)
Keller Williams Complete Realty
93 Willson Road
Welland, Ontario
OVERSIZED NORTHEND BUNGALOW WITH IN-LAW SUITE POTENTIAL!! Welcome to this immaculate 1806 sqft above grade, solid brick bungalow in North Welland w/fully finished basement translating into over 3600 sqft of finished living space with private separate entrance to the basement from the 1.5 car garage (23.6 x 15 ft). Constructed in 1996 as a custom build, this sprawling bungalow offers accessibility features with extra wide hallways and wider main level doors for wheelchair accessibility. The main level boasts separate living/dining and kitchen areas w/walkout to large deck and huge fully fenced backyard, 3 large bedrooms, 2 full bathrooms, with the spacious Primary Bedroom having a double closet and private 3 pc Ensuite bathroom w/stand alone soaker tub and granite vanity. The 3rd bedroom was previously used as a main floor laundry room and the hookups are behind the drywall, which may easily be located. The lower level has been recently fully finished with a bright and spacious open-concept floor-plan compete with a laundry room and 3 pc bathroom. It is an EXCELLENT IN-LAW POTENTIAL or opportunity to create an oversized accessory apartment to supplement your income $$. Two bedrooms and a kitchen can easily be added to accomplish this. The property is an impressive 55.5 x 153 foot lot that is fully fenced with a double paved driveway in a quiet family-friendly neighbourhood close to shopping, restaurants, all amenities and Niagara College. Updates include: AC approx 2018, Roof 7-8 years, Furnace approx 8 years, basement drywall, vinyl plank flooring, and potlighting 2024, some painting throughout 2024, living room laminate flooring 2022. (id:50705)
Royal LePage NRC Realty
49 Villella Road
Haldimand, Ontario
Exciting News! Your enchanting waterfront mid-century bungalow offers breathtaking panoramic vistas. With two cozy bedrooms, it’s the perfect haven for those seeking a picturesque getaway or a forever home. Imagine spending leisurely evenings with loved ones: gathered on the back deck, warmed by the firepit, or mesmerized by the outdoor fireplace overlooking the serene expanse of Lake Erie and its captivating Mohawk Island lighthouse, With two oversized sheds for ample storage or bunkie possabilities. Moreover, this cherished home has been meticulously maintained, and a new break wall has been thoughtfully added. Welcome to your slice of paradise! (id:50705)
Century 21 Today Realty Ltd
678 Line 2 Road Unit# C109
Niagara-On-The-Lake, Ontario
Indulge in comfort and style at this ground floor condo in Lambert’s Walk, Virgil, Niagara-on-the-Lake. Discover a haven of charm where every detail enhances your living experience. The well-appointed kitchen boasts quartz countertops and stainless steel appliances, soft close cabinets complemented by a built-in pantry and in-suite washer and dryer. The spacious living and dining area beckons you to unwind and entertain in style, offering ample space for relaxation and social gatherings. Whether you’re hosting intimate dinner parties or enjoying quiet evenings curled up with a book, this versatile space caters to your every need. Retreat to the primary suite with an ensuite bathroom and walk-in closet, while the second bedroom offers flexibility for guests or a home office. A second full bathroom adds convenience and functionality for both residents and visitors alike. Venture outside to over 200 square feet of outdoor living space, where greenery and open skies provide the perfect backdrop for al fresco dining and leisurely afternoons spent soaking up the sun. Whether you’re savoring a morning cup of coffee or toasting to another beautiful sunset, this private retreat is yours to enjoy. Ideal for those seeking low-maintenance lock and go living or downsizing to a vibrant community, this condo offers the perfect balance of comfort and convenience. Simply walk out and explore all that Virgil has to offer, from nearby wineries and gourmet eateries to charming boutiques and community events. Welcome to your Virgil sanctuary, where each day brings opportunities for joy and lasting memories. Experience the magic of Niagara-on-the-Lake from your slice of paradise. (id:50705)
Sotheby’s International Realty
51 Lyons Avenue
Welland, Ontario
Turn key money maker !!! – Solid and meticulously kept 5 Unit building located in fabulous neighbourhood close to park, public transit & shops + quick & convenient highway access. Fully occupied w/ NOI of $52,799.86 / year with great upside for future Rents. (Unit#1 (2 Bdrm ) – $1444.66, Unit #2 (1 Bdrm) – $666.84, Unit #3 (1 Bdrm) $896.87, Unit #4 (1 Bdrm) $1230, Unit #5 (1 Bdrm) – $1275. Units are super clean – building has newer 40yr roof (2018), updated furnace (2021) , updated copper & ABS plumbing & electrical + windows replaced (2019). Freshly painted stucco exterior + Updates within the units include : 4 of the 5 units have new vinyl plank floors, 2 have new kitchens. All units have excellent layouts + street parking permitted. (id:50705)
Coldwell Banker Advantage Real Estate Inc
No Favourites Found
I’m Here To Help You

Real estate is a huge industry, with lots of small and large companies. Don’t get lost in the crowd. Rachel Stempski is a professional realtor that can help you find the best place to live, sell your current home or find a new investment property that’s perfect for you.
