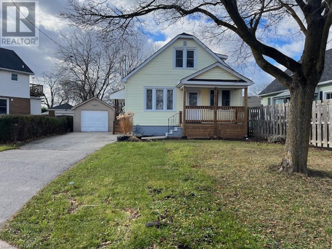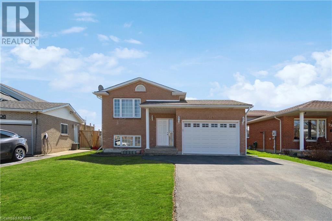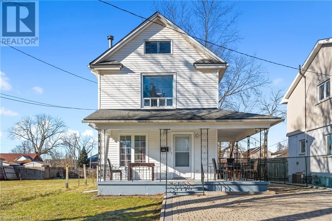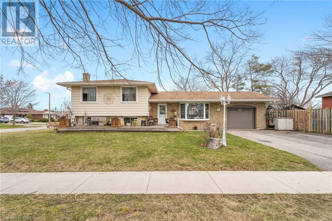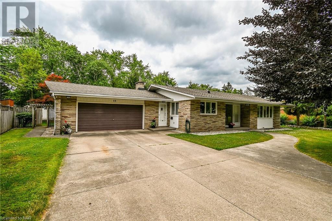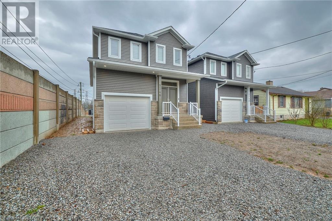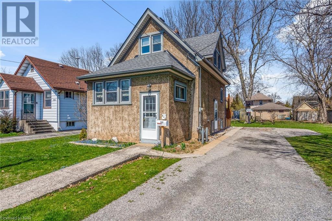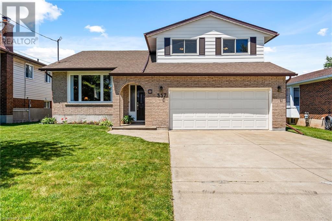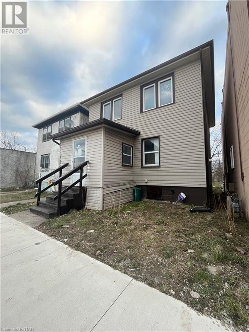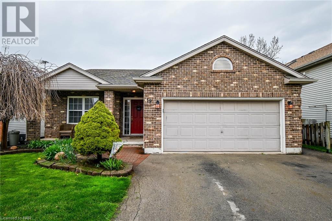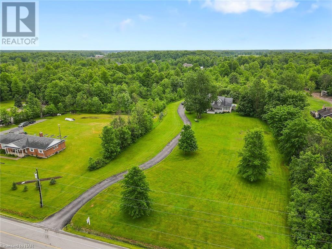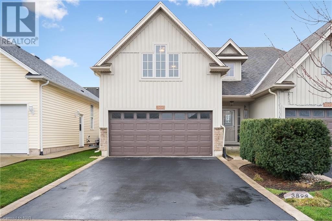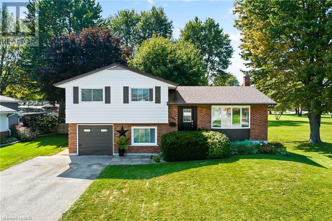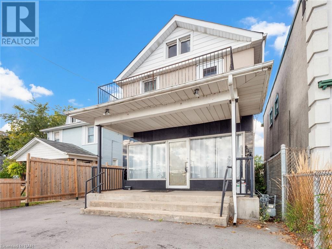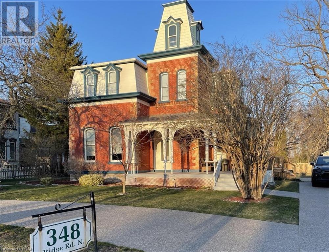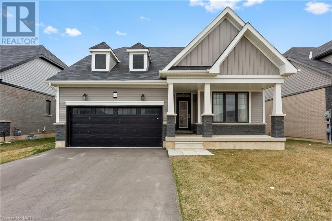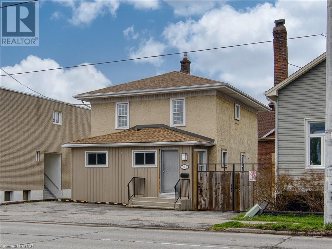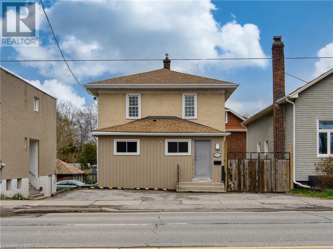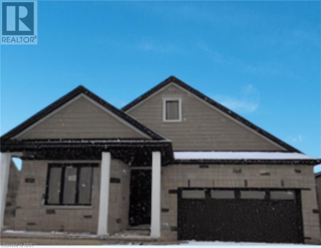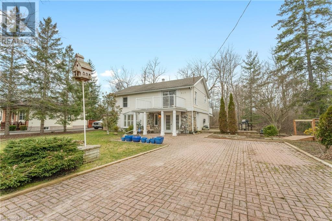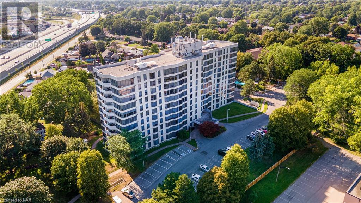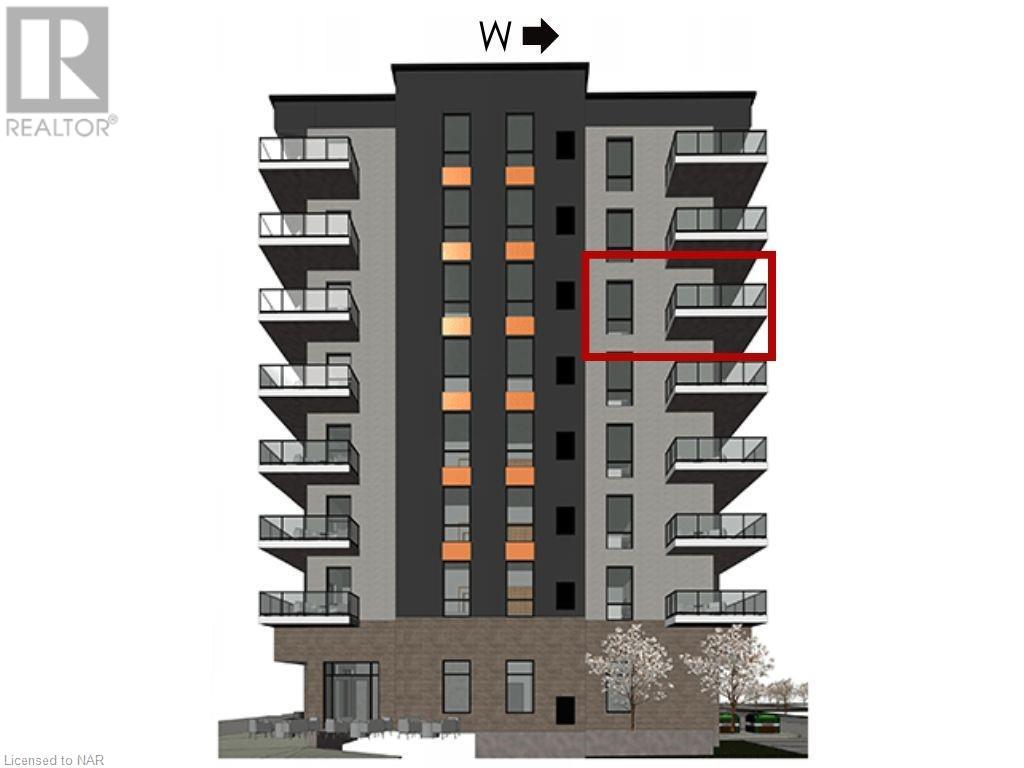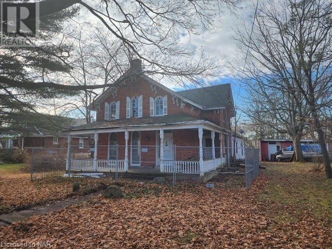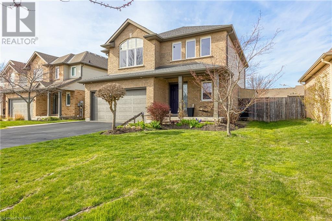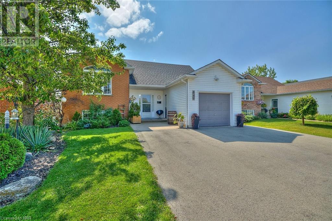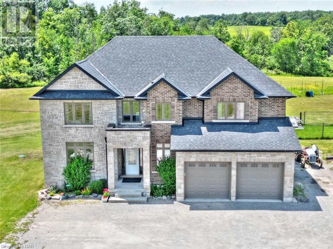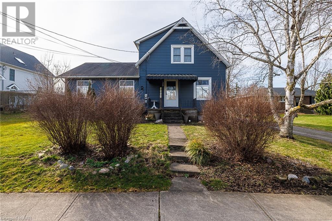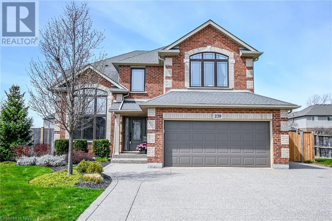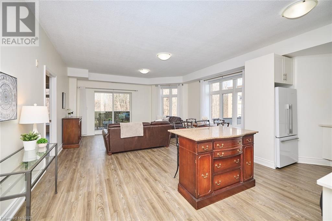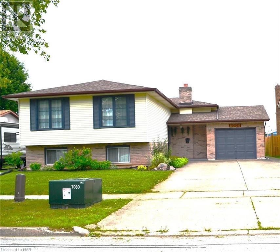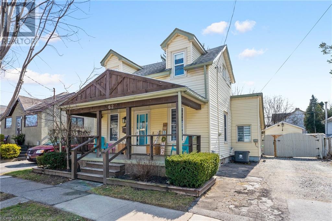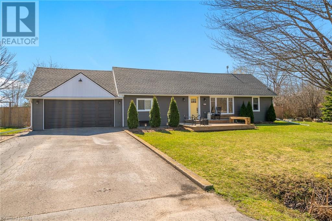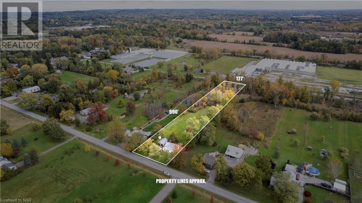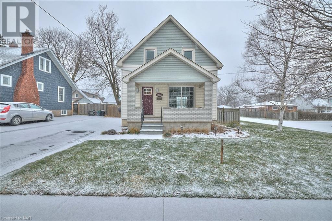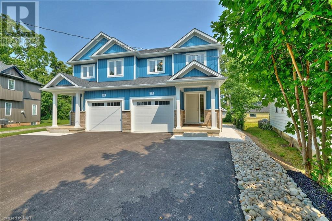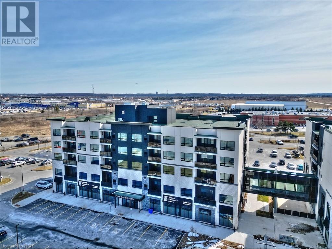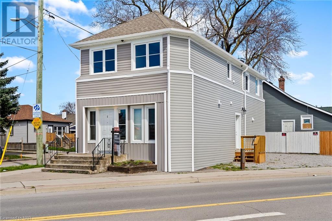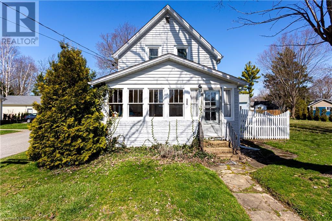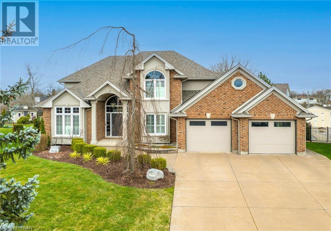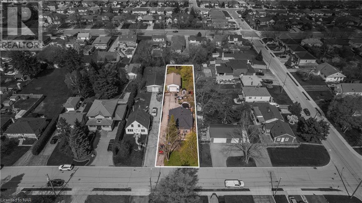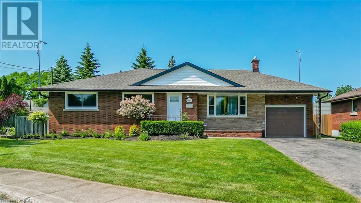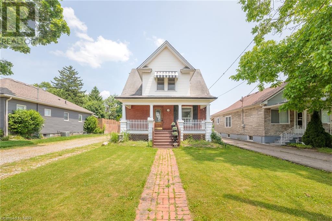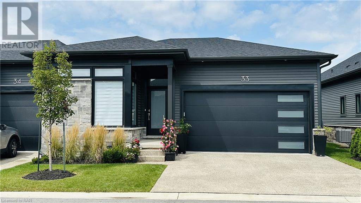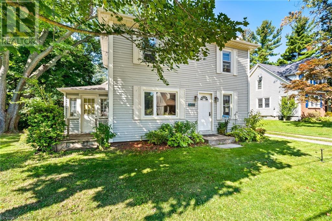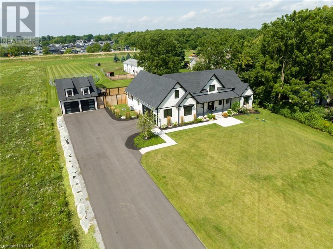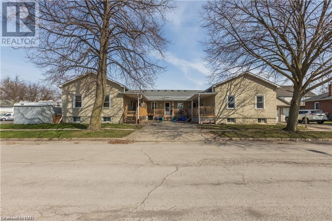Listings
View Listings
LOADING
267 Niagara Street
St. Catharines, Ontario
Welcome to this updated 1.5 story 3 bedroom 2 bathroom home nestled in the heart of prime North end St. Catharines. Whether a first time home buyer, young/established family or an investor, this home is a great opportunity for you. Features new laminate flooring throughout the main and upper levels, an updated kitchen and large windows throughout inviting a surplus of natural light. Layout of the home consists of 1 bedroom, 2-pc bathroom (ensuite), kitchen, dining & living room on the main floor, followed by 2 bedrooms, 4-pc bathroom on the second floor. Full high basement with laundry and fourth potential bedroom. Enjoy the maintenance free exterior of the home, detached garage, front wooden porch (12′ by 5’2), spacious fenced backyard, and asphalt single driveway. Minutes away from QEW access and close to grocery stores, shopping, restaurants, parks, and much more! You don’t want to miss out! (id:50705)
Coldwell Banker Momentum Realty
7516 Monastery Drive
Niagara Falls, Ontario
3+2 bedroom raised bungalow, nestled in presegious Mt.Carmel neighbourhood. Large living rm and dining room with gleaming hardwood floors, kitchen with sliding door to deck, overlooking well manicured lawn, 3 good size bedrooms up, all with hardwood floors, lower level completely finished with oversized rec room and gas fireplace , new floors, 4 pc bathroom, 2 extra bedrooms or office space. Lower level with updated windows , updated shingles, furnace and C/A. Enjoy Local Golf, Wineries and excellent restaurants, shopping, schools, QEW all within minutes. Whether you’re seeking a peaceful retreat or a space for entertaining, this charming property is sure to exceed your expectations and create lasting memories for years to come..This Home is spotless, with lovely upgrades throughout.. (id:50705)
RE/MAX Niagara Realty Ltd
6579 Cleveland Avenue
Niagara Falls, Ontario
Attention Homebuyers & Investors! Location. Location. Location. Welcome home to 6579 Cleveland Avenue, a charming and beautifully maintained two-storey home situated stone’s throw away from all the actions in Niagara Falls – minutes walk to casino, theater, convention center and all the tourist spots. The house boasts 4+1 bedrooms and 3 full bathrooms. Lots of updates and abundance of large windows allow natural light to flood the home creating a bright and airy atmosphere. Sitting on a big lot of 40×136 and no neighbours in front and ride side, this home offers lots of potential as an investment property or for a growing family. All furnishings are negotiable with purchase. (id:50705)
Revel Realty Inc.
38 Idylwood Road
Welland, Ontario
FANTASTIC FAMILY HOME IN A GREAT NEIGHBOURHOOD… THIS 3 + 1 BEDROOM HOUSE HAS LOTS OF ROOM FOR A GROWING FAMILY. NEWER UPDATED KITCHEN, LIVING ROOM AND DINING ROOM ON THE MAIN FLOOR. 2ND LEVEL HAS 3 BEDROOMS AND A 4 PCE BATHROOM. THE BASEMENT HAS A SEPARATE WALK OUT WITH A REC ROOM, BEDROOM, BATHROOM WITH INLAW POTENTIAL. LOTS OF STORAGE, AND A COLD CELLAR. NICE BACK YARD FOR ENTERTAINING…. WALKING DISTANCE TO NIAGARA COLLEGE. THIS ONE WON’T LAST LONG… (id:50705)
Revel Realty Inc.
10 Ridgewood Drive
Welland, Ontario
Welcome to 10 Ridgewood Drive in Welland. Country in the city! Just over half an acre property on a spectacular treed lot with ample privacy for personal space or entertaining. It boasts a beautiful Bolt constructed circular Inground bromine pool with newer liner (2017), enhanced by a private setting from a dramatic stone wall with lush landscaping. Picture yourself sitting on a brand-new wood deck (2023), off the dining room over looking your exclusive back yard and pool area with the sounds of wildlife. This fully finished solid brick bungalow boasts approx. 2600 sqft. of living space. 2+2-bedrooms has plenty of closet and storage space with an open concept living area on the main level that features a gas fireplace and high-quality laminate flooring, large bright windows. Corian counter tops matching the cherrywood kitchen looks over the huge 8 car concrete double driveway that will hold your RV or travel trailer leading into an oversized approx. 23’ x 24’ double car garage. Head to the lower level down a spiral staircase that leads to the large family room with gas fireplace. The basement feels bright with large windows looking out to the yard. Updated kitchenette with electric stove hook up and room for a stand up fridge. Work from home? There is an office/den waiting for your laptop or kids video game/play room. New Forced air gas furnace (Jan 2024), AC (2021). The lush expansive yard has a two-storey shed to hold all your landscaping equipment and room for the handy persons set up with a top and bottom entrance. NOW, Is this the unique property you have been looking for? (id:50705)
Peak Performers Realty Inc.brokerage
5746 Murray Street
Niagara Falls, Ontario
Hear the roar of the falls from your front porch! Welcome to 5746 Murray Street, a gorgeous custom built home close to all of the major attractions while being tucked away at the end of a quiet street with no through traffic. With an extra 1 bedroom basement in-law with a second kitchen and a separate entrance, this home has endless possibilities! As soon as you walk in you will be impressed by the tasteful finishes including wide plank engineered hardwood, a gorgeous kitchen with quartz countertops and a large island. The living room is open to the kitchen and boasts a cozy gas fireplace, as well as sliding doors leading out to a wooden deck. Upstairs is a well-appointed primary suite with a spacious walk-in closet and ensuite bathroom. Two more well sized bedrooms grace this floor, as well as a family bathroom. There is also a large laundry room with a folding counter on this floor, which is very convenient. The basement features an entirely separate unit with its own entrance at the side of the house. This unit has a kitchen, living room, one bedroom and a 3-piece bathroom, as well as an area for laundry hookups. This home is a great opportunity for the savvy investor, a large family or someone who can appreciate the close proximity to beautiful Niagara Falls! (id:50705)
Revel Realty Inc.
149 Princess Street
Port Colborne, Ontario
You are going to love the location of this 1 1/2 storey detached home walking distance to thriving downtown Port Colborne. Enjoy strolls along the historic Welland Canal or wander into one of Port Colborne many eateries and unique boutiques. The home is set up with 2 bedrooms and main bath in the upper level. The main floor has a working kitchen, separate dining room with glass doors to the rear deck over-looking the huge yard. The sun room can be set up as the 3rd bedroom. Full basement with laundry area and plenty of room for storage. (id:50705)
RE/MAX Niagara Realty Ltd
337 Barrick Road
Port Colborne, Ontario
Get your family, pack your bags and check out this well cared for spacious family home in desirable North Port Colborne. Enjoy quiet adult time in the separate living room and formal dining room while the kids enjoy a bit more relaxation enjoying game night in the dinette with easy access to the snacks and the big screen tv in the main floor family room with a gas fireplace and glass doors to the rear yard. A main floor powder room and laundry complete this level. Upstairs there is room for everyone and everything with 3 bedrooms-all with double sized closets and a complimentary door to the main bath from the primary bedroom. The lower level is ready for you to create extra play space or bedrooms for the older kids. Interior access from the attached double garage with auto opener gives you piece of the mind. Minutes to beaches, multiple golf courses, the Friendship Trail, and the unique shops and eateries of beautiful Port Colborne. Immediate possession available! (id:50705)
RE/MAX Niagara Realty Ltd
4548 Victoria Avenue
Niagara Falls, Ontario
ZONED COMMERCIAL DOWNTOWN NIAGARA FALLS SOUTH OF CORNER BRIDGE AND VICTORIA .EXCELLENT FUTURE DEVELOPMENT LOCATION, HIGH TRAFFIC AREA,STUDENT HOUSING, AIRBNB,TWO ENTRANCES ONE FOR FUTURE BASEMENT RENTAL , MANY POSSIBILTIES ! / ,SHORT WALK TO TRAIN STATION AND 15 MIN WALK TO NIAGARA FALLS (id:50705)
Royal LePage NRC Realty
19 Windle Village Crescent
Thorold, Ontario
Welcome to 19 Windle Village crescent! This brick backsplit offers 1265sqft of finished living space with 3 bedrooms and 4 piece bathroom on the upper level and a large family room and half bath on the lower level. The main floor eat-in kitchen has a sliding glass door to the deck in the backyard, great for barbecuing and entertaining all of your guests both inside and outside. The unfinished basement offers a massive storage space or even greater potential to be finished to add another bedroom, bathroom or the ultimate finished rec room. This home and fantastic two car garage is just steps away from Ontario public school and has excellent access to highway 20, 58 and 406 just 10 minutes from St. Catharines, Niagara Falls and Fonthill. This is definitely a place that you are not going to want to miss! Come and see it for yourself! (id:50705)
Royal LePage NRC Realty
267 Lancaster Drive
Port Colborne, Ontario
Stunning freehold townhouse luxury in Port Colborne’s premier community close to the Quarry. Unit 4 is one of 2 middle units available with a luxurious dark walnut engineered hardwood floors throughout. Welcome to the Westwood Estate Lancaster 6 Block. These are freehold townhouses that have all the modern luxury you could ask for in a bungalow that is just minutes from the Lake Erie. Luxury townhouse bungalows at its finest by a local Niagara builder that does it the right way. No expense spared with 9 foot ceilings and 10 foot luxury tray ceilings, in the living room and main bedroom. Once you walk up to the house you can tell this isn’t cookie cutter, with true board and batten Hardie Board on the front with stone skirting and all brick on the sides. The gorgeous black aluminum railing highlight the modern stairs. All the countertops in the kitchen and bathrooms are Quartz for no up-keep needed. Gorgeous gas fireplace has elegant looking white ship-lap all the way to the ceiling and highlights the living room with interior blinds on the back sliders. The Primary bedroom is the ideal empty nester room with a double vanity and a walk-in shower as well as a walk-in closet. This home checks all the boxes and leaves you in perfect shape to finish the open basement that already has studded exterior walls, large windows and no rental equipment. Including the on demand water system. Building done right as the basement bathroom is a roughed in for a four piece, and comes with a 200 amp panel. Covenant on townhouses that a concrete driveway or pavers must be completed within 12 months of closing. (id:50705)
Royal LePage NRC Realty
10252 Willoughby Drive
Niagara Falls, Ontario
Welcome to 10252 Willoughby Drive, a custom-built 1.5 storey home nestled on an impressive 4.3-acre property, offering the epitome of luxury country living in Chippawa, Niagara Falls. Boasting approximately 4,000 sqft of finished living space that has been meticulously maintained and recently updated. This home is the perfect mix of country feel while being close to all major amenities. Upon arrival, you’ll be struck by the home’s charming curb appeal, with a long driveway providing ample parking and a welcoming wrap-around porch ideal for enjoying the serene surroundings. Step inside through the spacious mudroom to discover a beautiful powder room, main floor laundry, and access to the extended 2-car garage. The main level offers an inviting open concept living, dining, and kitchen area. The kitchen features elegant granite countertops, a 10FT island, tile backsplash, high-end appliances and a convenient coffee bar with sliding doors leading to the stunning rear yard. Adjacent, the generously sized living and dining rooms provide an ideal space for entertainment. Additionally, a main floor primary bedroom awaits, complete with a generous walk-in closet and a 3-piece ensuite. On the upper level you find two well-appointed bedrooms and a 4-piece bathroom, all with large windows for natural light. The lower-level is sure to impress with its tastefully finished design, offering a bar area, room for a gym, ample recreational space, a 2-piece bathroom, and a fabulous living area highlighted by a stone fireplace. Outside, the property features not only the inviting wrap-around porch but also a beautiful deck, an oversized heated in-ground pool, a fenced-in grass portion, a serene pond, and ample space for hobbies, ensuring privacy and relaxation. This rare opportunity to acquire such an exceptional property in the sought-after Chippawa area won’t last long. Schedule your showing today! (id:50705)
Boldt Realty Inc.
3893 Settler’s Cove Drive
Stevensville, Ontario
Welcome to 3893 Settler’s Cove Drive in beautiful Stevensville. This home is stunning with its neutral colours and aesthetically pleasing design! It’s been meticulously maintained leaving nothing to do, but move right in! As you enter the foyer and make your way up to the main floor, you will be delighted by the unique layout that offers open concept living and plenty of space for entertaining. This semi-detached home provides 2+1 bedrooms, 3 full bathrooms and a finished basement. The heart of the home is often the kitchen, and this one is a perfect gathering place for friends and family. A backsplash and granite countertops have been added to give the kitchen an extra touch of elegance. A guest bedroom and a guest bathroom are on their own level, allowing your company to have their own private area during their stay. The master bedroom is on the main floor along with another bathroom, however the guest bedroom would also make a perfect master suite. One more bedroom can be found on the lower level. The spacious family room offers the ideal spot to cozy up by the gas fireplace and relax after a long day! The family room offers a wet bar and large windows that allow in plenty of natural light! Some of the other features in this home include a rear deck directly off of the living room, fenced in yard, hardwood flooring on the main floor, a cold cellar, central vac, a 240 volt plug in in the garage and two gas fireplaces. Enjoy nature walks at the conservation club, family picnics at the local park, nearby playgrounds for the kids and the weekly farmers market. A short drive to the QEW, Buffalo, Niagara Falls, Ridgeway and Crystal Beach. (id:50705)
Rore Real Estate
162 Kneider Avenue
Dunnville, Ontario
Welcome to your dream family home in a friendly and quiet Dunnville neighbourhood! This beautifully maintained and move in ready sidesplit boasts three spacious bedrooms, two updated bathrooms, and an attached garage. Situated beside Gardiner Park, this property provides you with instant access to natural beauty and outdoor activities. It’s a haven for nature enthusiasts and a perfect spot for family picnics and leisurely strolls. The bright and modern updated kitchen is complete with brand new cabinetry and ample counter space. Neutral vinyl flooring throughout most of the home. Updated 5 pce bathroom with vanity, double sinks and marble counters. Working from home is a breeze with a dedicated home office space. Basement rec room offers additional living space, fireplace and accent wall perfect for family movie nights or game days. You’ll love the bright and dreamy sunroom that seamlessly extends your living space into the outdoors. Whether you want to sip your morning coffee while enjoying the sunrise or create an indoor garden oasis, this sunroom offers endless possibilities. The fully fenced backyard provides a safe space for children and pets to play. Unwind and destress in the hot tub under the starry night sky. This property offers not just a home but a lifestyle that families will cherish. Conveniently located minutes from downtown, schools, and shopping. It is immaculate, well-cared for, and ready for new owners. Welcome home! (id:50705)
RE/MAX Niagara Realty Ltd
55 Chapel Street S
Thorold, Ontario
Unique location fronting the Welland Canal. Enjoy scenic views and busy bike/walking trails along the canal trail that runs from lake Ontario to lake Erie. This property is an excellent home/investment. Currently there is an upper 2 bedroom apartment with a 4 pc bath, kitchen and balcony to watch the ships go by. The main floor (approx 1150 sq ft) is a blank canvas, ready to be occupied by your new business or leased out as income – endless opportunites here including cafe, ice creamery, office or art studio- you name it! Zoning allows many uses. Zoning may permit converting main floor into an additional residential unit. Basement is ideal storage area which includes a 2pc bath. Additional items to note, backyard is fenced, single driveway on side of the building and front yard parking as well and located near downtown (shopping, restaurants, banks etc). (id:50705)
Peak Performers Realty Inc.brokerage
348 Ridge Road N
Ridgeway, Ontario
Nestled in the historic village of Ridgeway, 348 Ridge Road North offers a rare chance to own a piece of history. Built in the 1880s, referred to as the Cutler/Morin house, this exquisite Second Empire-style home features a distinctive mansard roof and ornate dormers, symbolizing timeless craftsmanship and architectural beauty. Spanning over 2,800 square feet, it includes six well-maintained bedrooms and 2.5 bathrooms. The west-facing porch provides stunning sunset views for evening relaxation. Inside, the home blends original features with modern updates, including two parlors, a formal dining room, a secondary dining area by the primary bedroom with an updated Zitta® shower, and high ceilings that enhance its spaciousness. Original wooden staircases, large windows, and detailed woodwork add historic charm, complemented by two large pocket doors and two gas fireplaces, one with its original mantle. The renovated kitchen features custom cabinetry, quartz countertops, and a copper sink. Central air conditioning adds contemporary comfort. Upstairs, five additional bedrooms and a 1.5 bath setup offer flexibility for family or guests. The largest room, now an office, highlights the home’s adaptability. Fresh paint and restored floors freshen many rooms. Outside, a new deck, garden, and orchard create a perfect entertainment space. A spacious workshop and extra storage meet practical needs. Recent updates include a new concrete driveway, a natural gas generator, and durable metal roofing. Heritage-specific financial incentives like tax rebates and maintenance grants enhance its value. Buyer to do due diligence regarding permitted uses and zoning. 348 Ridge Road North combines historical elegance with modern amenities and idyllic views, offering a distinctive living experience in Ridgeway—a piece of history to cherish and share. (id:50705)
Royal LePage NRC Realty
12 Explorer Way
Thorold, Ontario
Rare bungaloft layout offering 1900 sq.ft of above grade living space resting on a premium lot with a double car garage and a walk-out basement in beautiful rolling meadows. This absolute gem is perfect for a growing family looking for extra space or anyone looking to downsize with the desired main floor primary bedroom without sacrificing space. With a desirable central location to all of Niagara, here you’ll find close proximity to Niagara Falls, golf courses, shopping and Ontario’s crown jewel wine industry. This well cared for home offers a huge footprint for living with a blank canvas unfinished basement with rough-in bathroom with a beautiful walk-out to a spacious backyard. The main floor layout is the true open concept with 9 foot ceilings and 8 foot doors throughout. This huge space is perfect for entertaining and large family gatherings with a large open kitchen, dining and living room with 18 foot cathedral ceiling and a tremendous amount of natural light. Sliding doors open up to an outdoor deck with an elevated view of the beautiful rolling meadows area and surrounding greenspace. The primary bedroom being on the main floor adds ultimate convenience with a walk-in closet and large 3-piece ensuite with walk-in tiled shower. Hardwood floors and ceramic tile run through the entirety of the main floor with another four-piece washroom, second bedroom, plenty of closet space and a large open foyer. The loft space is the ultimate entertaining space that can be set up as a media,games area, second living room or a teenagers hideaway featuring a large open space open to the family room with a large third bedroom with walk-in closet and attached four piece washroom. Featuring all of the desired features and square footage a home could offer, this is the ultimate forever home. (id:50705)
Exp Realty
172 1/2 Niagara Street
St. Catharines, Ontario
A renovated LEGAL TRIPLEX, upgraded with permits and engineered drawings and meticulously inspected by the city. 3 vacant units, complete with their own laundry facilities. With ample parking, on bus route and easy access to QEW, this turn-key investment is ideal for savvy investors or those seeking a place to call home with additional units to cover the mortgage. Enjoy the peace of mind of interconnected smoke alarms, fire-rated construction, updated plumbing, electrical, and an owned hot water tank. The property includes a charming 1 bedroom unit on the main floor, a bright bachelor unit with a walkout in the lower level, and a versatile 3 bedroom unit, convertible to 4 bedrooms. Don’t miss out on this exceptional opportunity to own a prime income-generating property! (id:50705)
RE/MAX Garden City Realty Inc
172 1/2 Niagara Street
St. Catharines, Ontario
A renovated LEGAL TRIPLEX, upgraded with permits and engineered drawings and meticulously inspected by the city. 3 vacant units, complete with their own laundry facilities. With ample parking, on bus route and easy access to QEW, this turn-key investment is ideal for savvy investors or those seeking a place to call home with additional units to cover the mortgage. Enjoy the peace of mind of interconnected smoke alarms, fire-rated construction, updated plumbing, electrical, and an owned hot water tank. The property includes a charming 1 bedroom unit on the main floor, a bright bachelor unit with a walkout in the lower level, and a versatile 3 bedroom unit, convertible to 4 bedrooms. Don’t miss out on this exceptional opportunity to own a prime income-generating property! (id:50705)
RE/MAX Garden City Realty Inc
77 Homestead Drive
Niagara-On-The-Lake, Ontario
Quality built by Grey Forest Homes, this luxury detached bungalow home is currently being built, and is sure to impress. Boasting a modern, open floor plan, with lots natural light coming through the patio door in the dining area. This home has a large open kitchen and features many upgraded finishes, comfortable living room and main floor laundry. Relax in a spacious primary bedroom with ample sized walk in closet, tray ceilings and en-suite bathroom. Located in the sought after town of Virgil, this home has quick access to shopping, schools, churches, golf and historic Niagara on the Lake. This home really has it all, don’t miss out! *Photos are of a previous Model Home (id:50705)
Royal LePage NRC Realty Compass Estates
Royal LePage NRC Realty
327 Maple Leaf Avenue N
Ridgeway, Ontario
To everything there is a season! This gorgeous 3 bedroom two bathroom home on a double wide lot features a picturesque brook with your very own bridge and space where your imagination is your limit! Walking in you’re greeted with an open concept great room, kitchen and spiral staircase bringing you in to your second floor quarters/loft space and sleeping area where your bedrooms are right next to your bathroom with another 4 piece bathroom downstairs. The loft space features a sliding door that brings you out to your first second floor balcony but that’s not all, the primary bedroom also features a sliding door leading to another second floor balcony overlooking the backyard that has no rear neighbours and nature as far as the eye can see. Located in the beautiful town of Ridgeway, this home is very close to unique shops and great restaurants on Ridge Road and is also minutes away from the popular Crystal Beach and its surrounding shops and restaurants. Is this the season of your life to enjoy some of the finer things? Come and see what this unique opportunity has to offer. (id:50705)
Exp Realty
81 Scott Street Unit# 812
St. Catharines, Ontario
Carefree condo living awaits at the luxurious Meadowvale Green complex in north end St. Catharines. Here’s your chance to own a lovely 900 sq ft 2 bedroom unit with covered balcony, spacious layout, large windows throughout with scenic views, in-suite laundry, exclusive storage locker & one underground parking space. All you need to do is unpack and enjoy all this well-maintained unit and building have to offer. Welcome to Unit #812 boasting a bright, freshly painted open concept living room and dining room, stylish new laminate flooring throughout, kitchen with plenty of cabinetry & SS appliances, handy in-suite laundry/storage room with stackable washer & dryer, good sized primary bedroom with generous walk-in closet, guest bedroom and shared 4 piece bath. Electric forced air heating and central air. So much to enjoy & keep you entertained as this building is situated in the center of beautifully landscaped grounds in a pretty park-like setting and is loaded with amenities, featuring an inground heated salt-water pool, picturesque sitting area with waterfalls, common use BBQ’s and picnic tables, guest suite for overnight visitors, billiards & exercise room, party room, private underground parking with car wash and plenty of guest parking. Great convenient location, close to shops, local restaurants, Fairview Mall, public transit, amenities and quick, easy QEW access. Wonderful unit & building, perfect for retirees or busy professionals. Don’t delay! Get ready to enjoy this ideal carefree lifestyle in an upscale complex! (id:50705)
Boldt Realty Inc.
118 West Street Unit# 605
Port Colborne, Ontario
Enjoy morning coffee and evening cocktails as you watch the ships go by from your private wrap around balcony in this luxury new condo overlooking the historic Welland Canal. Two bedrooms, open concept living area, luxury vinyl floors, quartz countertop, stainless appliances, heated floors in the ensuite bath, 2 dedicated parking spaces including an electric vehicle parking space. Building features include an emergency generator, exercise room, social room, bicycle storage, locker, and video security. Enjoy the many shops and eateries along quaint West Street or golf at the many area golf courses. Like the beach…Nickel Beach is 5 minutes away and one of the finest! Possession is only a few months away! Call for further details and start enjoying worry free living! (id:50705)
RE/MAX Niagara Realty Ltd
477 Ridge Road N
Ridgeway, Ontario
Attention developers, contractors, NOTL investors.. Own your own unique heritage property with approved severable lot to additionally develop (60’x221’). This unique, Heritage home is ready for renovations to make your dream a reality. Multiple opportunities await, including Air B&B, multiple unit rentals, commercial business, or your Century Heritage dream home. This property is officially designated as Heritage. List of Heritage designated benefits can be provided. Initial stages of restauration have been started. No heating system on site, suitable cast iron radiators are included. Provisional plan is to demolish rear portion and replace and restore older original front portion but other options / proposals subject to town approval. Block garage to be removed. Please proceed into interior with caution. Quiet, quaint, well established preferred Ridgeway location. Lovely private yard with mature trees. Walk to downtown, restaurants, schools, churches. 10 min to U.S. border. Walk to friendship trail. 5 min. drive to beautiful Crystal Beach and several beaches. (id:50705)
Revel Realty Inc.
99 Loretta Drive
Niagara-On-The-Lake, Ontario
BEAUTIFUL TWO STOREY, 4 BEDROOM, BRICK HOME IN SOUGHT AFTER NIAGARA-ON-THE-LAKE! THIS WELL CARED FOR VIRGIL HOME IS VERY SPACIOUS AND FEATURES OPEN CONCEPT LIVING WITH HUGE KITCHEN WITH PLENTY OF COUNTER SPACE AND STORAGE. THIS EAT-IN KITCHEN LEADS TO A CUSTOM 8 FT PATIO DOOR TO A FULLY FENCED BACKYARD. LIVING ROOM HAS A LARGE PICTURE WINDOW ALLOWING LOADS OF LIGHT TO SHINE IN! MAIN FLOOR LAUNDRY, DOUBLE CAR GARAGE. HUGE MASTER BEDROOM HAS ENSUITE PRIVILEGES AND HAS A 9′ X 5′ WALK IN CLOSET. LARGER STYLE WINDOWS ALLOW PLENTY OF LIGHT INTO THE BEDROOMS. WALKING DISTANCE TO SKATING ARENA, PLAYGROUND, CENTENNIAL SPORTS PARK, BANK, GROCERIES AND MORE! MINUTES TO HISTORIC NIAGARA-ON-THE-LAKE, NIAGARA RIVER PARKWAY, TRAILS, FISHING, GOLFING, BOATING, WINE TOURING AND LOCALLY GROWN FRUIT AND VEGETABLE SHOPPING! MINUTES TO THE BORDER AND BUFFALO AIRPORT, SANDY BEACHES OF LAKE ERIE AND MUCH MORE! LESS HUSTLE AND BUSTLE, CHANGE YOUR LIFESTYLE, MOVE TO NIAGARA! (id:50705)
Boldt Realty Inc.
849 Concession Road
Fort Erie, Ontario
Finished from top-to-bottom with seemingly endless living space, 849 Concession Road is ready to welcome you home! This raised bungalow offers a fabulous layout and is located in a quiet, family-friendly neighbourhood with easy access to the QEW, Peace Bridge and the Niagara River. Nestled in a thriving, sought-after area, this property is just moments from shopping, dining and many other amenities, making it a wonderful place to call home. Located a short distance away is the Fort Erie Race Track and Old Fort Erie, a historical site perfect for learning about the area’s rich history – this town truly provides a wonderful array of outdoor activities to explore. As you make your way up the few stairs from the front foyer, be sure to take note of the ample natural light that adorns this spacious, open-concept living space. With two sliding glass doors to the back deck, entertaining guests and spending time with family will always be a treat! The kitchen offers loads of prep areas and storage space – whether you’re whipping up a quick weekday meal or preparing a feast for family and friends you’ll feel well-equipped here. Beyond the main living area, the main floor is comprised of three bedrooms with large closets and a full, 4-piece bath. The excitement doesn’t end here – the lower level is also fully finished and includes a massive recreation room, two additional bedrooms, a dedicated laundry room and the second full bath (2021). If you have a large family, frequent visits from out-of-town guests or a hobby that requires room, you will find the layout of this home splendid. With various storage areas throughout, keeping things organized and tidy will be a breeze! Moving outside, the 50 by 120-foot lot, curb appeal and expansive deck are all sure to be talking points, along with the fully fenced yard that provides privacy and security for those with pets and kids. This is truly the full package – a fabulous home in great area of a lovely town, make it yours! (id:50705)
Revel Realty Inc.
9812 Green Road
Caistor Centre, Ontario
Welcome to your dream home nestled on a sprawling 6.9-acre parcel of land! This magnificent custom-built residence, constructed in 2016, spans just under 3000 square feet, offering an abundance of space and luxurious amenities. As you step inside, you’ll be captivated by the grandeur of the foyer, leading you into a world of exquisite craftsmanship and impeccable design. The formal dining room awaits, providing the perfect setting for hosting memorable gatherings and entertaining guests. The heart of this home lies in its remarkable eat-in kitchen, boasting custom maple baked cabinets and oversized island. As you dine, you can soak in the natural light cascading through the large windows, which adorn every corner of this exquisite residence. Upstairs, you’ll find an oversized primary with ensuite and 3 additional generously sized bedrooms, each offering walk-in closets. A second floor laundry room adds a practical touch to daily living. The basement presents a world of untapped potential, eagerly awaiting your personal touch. Whether you envision a recreation area, a home theater, or a private gym, this blank canvas allows you to create the space of your dreams. With direct access to the double car garage, convenience and functionality are seamlessly intertwined. Step outside and be greeted by a 30-foot round pool with a two-tiered deck. Nature lovers will be enchanted by the creek that gracefully meanders along the back of the property, adding to the tranquility and serenity of the landscape. Wildlife, including deer, frequently graces this picturesque haven, creating a natural harmony that is truly captivating. A comprehensive list of additional features awaits, showcasing the attention to detail and thoughtful additions that make this residence truly exceptional. Don’t miss out on the opportunity to make this dream home your own. Schedule a showing today and embark on a journey to experience the epitome of luxurious country living. (id:50705)
Boldt Realty Inc.
3859 West Main Street
Stevensville, Ontario
Welcome to your dream farmhouse nestled in the heart of Stevensville! This charming 5-bedroom, 2-bathroom residence offers the perfect blend of comfort, convenience, and rustic elegance.Upon entering, you’ll be greeted by a spacious living room with a cozy gas fireplace, ideal for gathering with loved ones on chilly evenings. Adjacent to the living room is a bright and airy dining room, bathed in natural light, creating an inviting space for enjoying family meals and entertaining guests. The main floor boasts the primary bedroom featuring an ensuite bathroom with sliding doors leading to a private deck complete with a luxurious hot tub, offering a serene retreat for relaxation and unwinding after a long day. Another bedroom on the main floor provides versatility and convenience for guests or family members. For additional living space and entertainment, a separate family room awaits, perfect for movie nights or simply lounging with loved ones.Outside, the property is a true haven, featuring an inviting above-ground pool for summertime enjoyment, a detached garage with a loft awaiting your personal touches, and a full greenhouse with a retractable roof, allowing you to indulge your green thumb year-round. Beyond the meticulously maintained ground past the picturesque pond, is more property beckoning you to explore and immerse yourself in the natural beauty that surrounds. This home and property are truly awaiting your family’s personal touches and creative vision. Don’t miss the opportunity to make this farmhouse your own and create lasting memories for years to come! (id:50705)
Boldt Realty Inc.
239 Colbeck Drive
Welland, Ontario
Stunning Mountainview Home on a peaceful cul-de-sac in Welland. This spacious home features a bright sitting area, coffee bar, and open kitchen with ample storage and polystone counters. French doors lead to the veranda from the dining area, while the cozy family room features a gas fireplace. The upper level offers FOUR bedrooms, a 4-piece bath, and a generous primary suite with walk-in closet and spa-like ensuite. The lower level presents a versatile space with an office, recreation area, and gym. Outside, enjoy the expansive covered veranda, composite decking, pool, fire-pit, and lush landscaping. Numerous upgrades include a salt-heated pool, stamped concrete, underground sprinklers, new windows/doors, AC, and more. (id:50705)
Royal LePage NRC Realty
8111 Forest Glen Drive Unit# 226
Niagara Falls, Ontario
Welcome to unit 226 of 8111 Forest Glen Drive! This beautiful condo is situated in the sought after Mansions of Forest Glen and offers all the amenities you could ever ask for. Featuring two bedrooms, two full bathrooms, tasteful updates and a beautiful forest as the backdrop, it is simple to tell why this particular unit is special. Situated on the second floor, you’re sure to feel comfort in knowing that your property is secure, yet still close to the main level – the perfect balance. As you enter the unit, you’ll be greeted by a spacious foyer with a discreet laundry closet, helping to make tackling your weekend to do list convenient and hassle-free. The open-concept living space that follows is bright and airy, thanks to the large windows that allow natural light to adorn the area. The stunning kitchen is well-equipped with plenty of counter space and cabinets for storage. The dining area flows seamlessly into the living room, making it an ideal space for hosting. Beyond the living room is a captivating feature – a private balcony with a stunning view of the serene forest. It provides a peaceful and calm environment, you can sit back and enjoy the beautiful scenery while listening to the soothing sounds of nature – a wonderful spot for your morning coffee! The primary bedroom, situated off the living area, is spacious and features a 4-piece ensuite and a lovely walk-in closet with built-in storage. The second bedroom is also generously sized and comes equipped with a large closet. It can be used as a guest room, home office or den. To top it off, this unit comes with a dedicated storage locker and underground parking. With an abundance of beautifully maintained amenities, this building offers a gorgeous inground pool, gym, sauna and plenty of common areas – everything you’ll need to keep yourself busy and comfortable. The location is unbeatable – close to shopping, coffee shops, restaurants, as well as both the QEW and the 406. Don’t miss this opportunity! (id:50705)
Revel Realty Inc.
8006 Tad Street
Niagara Falls, Ontario
Wonderful family home located in the desirable Westwood subdivision, on a 55 x 132 feet lot, on quite residential street, walking distance to elementary and secondary schools, and close to all the amenities you will ever need (Schools, Freshco, Costco, Lowes, Cineplex, Dollarama, Golf course, Hospital, Library, Place of worship and many more). This house is a 7-minute drive from Niagara Falls and short walk to transit busses. This 5-bedroom home features open concept main floor, a beautifully updated open concept kitchen with island, two full washrooms and a powder room as well as additional provision of washer and dryer on the main floor. The upgrades include modern waterproof vinyl plank flooring throughout, updated trim, upgraded roof shingles, a modern new kitchen. Flooring and baseboards mid 2019, upgraded roof shingles mid 2019, kitchen and appliances mid 2019, furnace 2020, air conditioner 2021, exterior caulking 2021, and fully fenced yard with no trees close to the house. This gorgeous home is split level airy and bright with big windows (lower level is not a basement). The lower level has two bedrooms and an in-law suite/Studio space (with a separate entry) which is well lit and can be used in multiple ways (Please see pictures). Use one of the lower bedrooms as an office space at your convenience. The house has a concrete driveway and concrete patio in the backyard. The current driveway can accommodate 6 cars. The good size front yard and a huge pool size back yard, perfect for summer entertaining, BBQ parties or sitting around firepit. Book your showing today! Listing agent is an RRASR (id:50705)
Right At Home Realty
62 Louisa Street
St. Catharines, Ontario
Charming 1.5 storey, 3 bedroom, freshly painted home with a large inviting covered front porch and private back yard, situated in a convenient downtown neighbourhood within walking distance to amenities, close to shopping, schools, public transit, restaurants, parks & quick access to the QEW. Great home for a first- time buyer, young family or as an investment property. Welcome to 62 Louisa Street offering 1100 sqft, a traditional floor plan and featuring a cozy living room with plank pine flooring, main floor bedroom, bright, spacious dining room, great for entertaining, updated kitchen (2015) and all new kitchen appliances (2023) with door to rear yard, handy main floor laundry room with new stackable washer/dryer and 4 piece bath. Two bedrooms including the good sized primary complete the upper level with new flooring and professionally leveled(2023) . Large, fully fenced backyard with wood deck, sitting area with firepit, gardens and a beautiful pergola (2023) , storage shed and a huge 20 x 10ft workshop. Private driveway that has been filled and leveled (2023) . Central air 2020. Terrific home in an ideal location just waiting for your personal touches. Don’t delay. This could be the one! (id:50705)
Boldt Realty Inc.
2913 Ridgemount Road
Fort Erie, Ontario
Escape the busy city life and embrace tranquility with this charming country property in Stevensville! Situated on approximately half an acre of land, you’ll love the peaceful surroundings while enjoying quick access to trails, the Niagara Parkway, the marina, and the QEW. With many updates throughout, this property offers a fresh and spacious feel, filled with natural light. The spacious garage and shed are ideal for all your storage needs. With ample room for hobbies and activities, this is the ideal place for those seeking a balance between rural charm and accessibility. Don’t let this opportunity to embrace country living slip away. (id:50705)
Uptown Realty & Management Inc
781 Church Street
Fenwick, Ontario
Welcome to this beautiful 2 acre property; located in the heart of Fenwick, one of the most sought out areas of Niagara! Build your custom home or renovate the current home on the property. (AS IS, WHERE IS) Fenwick is a beautiful area with nature trails, parks, playground, splash pad, tennis/pickle ball courts, baseball and soccer fields and a nice little downtown within walking distance. Make this Your Niagara Home! (id:50705)
RE/MAX Garden City Realty Inc.
5659 Byng Avenue
Niagara Falls, Ontario
Welcome to 5659 Byng Ave, a beautiful tree lined street that is conveniently located within walking distance to most amenities and is move in ready. This lovely 2 storey open concept home sits on a corner lot and is fully fenced in. Enjoy your morning coffees in the summer, on the large covered front porch. Inside both levels have been beautifully renovated and tastefully decorated, with stainless steel appliances and quartz counter tops in the kitchen. The oversized master bedroom was formerly 2 bedrooms but has been converted into one primary room. It can easily be converted back to allow for a third bedroom. Many upgrades have been done over the last few years including the roof, windows, central air, electrical and plumbing. The backyard is private and spacious with a deck and hot tub, making it an oasis for everyone. The driveway is wide and can easily accommodate 3 to 4 cars. Call for a private showing today. (id:50705)
Flynn Real Estate Inc.
22 Queens Circle
Crystal Beach, Ontario
Imagine feeling like you’re on vacation every day – that dream can easily become a reality at 22 Queens Circle! Nestled on a gorgeous circle in the charming town of Crystal Beach, this home was built in 2022, has never been lived in and is extremely desirable. You’re sure to feel all the coastal vibes as you check out the surroundings of this property. This home is located on historic Queens Circle, overlooking Queens Circle Park and is only a short walk away from the main strip of Crystal Beach. With numerous eateries, cafes and ice cream shops, in addition to countless unique boutiques only a short stroll away – it is easy to recognize the special location of this home. The gorgeous sandy shores of Lake Erie are only a few blocks away and, with shallow waters as well as a playground, weekly beach days with the family will certainly be in your future. With additional amenities located nearby in Ridgeway and Fort Erie, plus access to the QEW being only a 15-minute drive away, this area cannot be beat. The home itself offers a nautical flair and welcomes you to come inside and kick off your shoes in the spacious foyer that leads to the open-concept living space. With a breathtaking kitchen featuring handsome cabinetry, quartz counters and tons of natural light, this space is sure to become the heart of the home. The living room offers a convenient sliding glass door leading to a cozy deck and the backyard beyond. The second level features three bedrooms, including the expansive primary, a full, 4-piece bathroom with ensuite privilege and a dedicated laundry room. As if the main and second levels weren’t impressive enough, the lower level features a legal accessory dwelling with a separate, private entrance at the side of the home. This space is equipped with a bedroom, 4-piece bathroom, living room and kitchen. Having overnight guests or a rental unit has never been easier! You’re invited to explore all that Crystal Beach and this lovely home have to offer! (id:50705)
Revel Realty Inc.
300b Fourth Avenue Unit# 203
St. Catharines, Ontario
Enjoy luxury living in this newly built executive condo community while enjoying the convenience of living central to all amenities. This highly sought after location is walking distance to shopping, an abundance of restaurants, the hospital, bus routes, and offers quick access to the highway. You’ll be impressed by the upscale contemporary design of this secure building, offering plenty of amenities including a well-equipped exercise room, a party room, and a beautiful roof top lounge with BBQ area – perfect for entertaining. This spacious 2 bedroom, 2 bath unit offers luxurious vinyl flooring, a great open-concept design, a large kitchen with extra tall white cabinetry, quartz counters, and stainless steel appliances. The oversized windows and balcony sliding doors provides plenty of natural light throughout the entire unit. Enjoy your morning coffee on your private balcony, overlooking the city. The large primary suite offers a walk-in closet and spacious 3pc ensuite with a tile and glass shower, and quartz vanity. The 4pc bath offers contemporary ceramic tile flooring and a deep soaker tub. The in-suite laundry room also provides extra storage! Don’t miss your opportunity to enjoy luxury living in this highly desirable location! Assignment Sale. Taxes to be assessed. Condo fees TBD. Note: photos of building amenities are from similar completed building next door. (id:50705)
Century 21 Today Realty Ltd
80 Page Street
St. Catharines, Ontario
Turn-key GAINS! Vacant LEGAL TRIPLEX allows you to set market rent and start accepting applications. Completely renovated – with permits – UNIT 1 – offers 1 bedroom, new kitchen with appliances and bathroom – UNIT 2 – offers a bachelor with new kitchen & bathroom – UNIT 3 – offers 3 bedrooms, new kitchen with appliances, bathroom and laundry with washer & dryer. Freshly painted with new trim, doors, kitchen, flooring ,windows, each with new individual ductless units for heating and cooling. Proforma available with projected income and expense report – the numbers are there! No tenants – let’s get you started. (id:50705)
RE/MAX Niagara Realty Ltd
422 Cambridge Road W
Crystal Beach, Ontario
Indulge in the vibrant beach lifestyle in Crystal Beach! This charming single-family home boasts 3 bedrooms, 1 bathroom, and 1200 square feet of comfortable living space. Step through the inviting sunroom, embraced by its wall-to-wall windows, into the cozy living room adorned with hardwood floors that seamlessly flow into the well-appointed kitchen. Conveniently, the mudroom is equipped with a washer, dryer, and ample storage for coats and shoes. Completing the main floor is a convenient 3-piece bathroom. Ascend the stairs to discover the primary bedroom alongside two additional bedrooms, making this an ideal hoeme or vacation getaway. Recent updates include new windows installed in 2023 and fresh paint throughout. Ideally positioned to relish in the close proximity to beaches, quaint cafes, and restaurants, this home presents an idyllic opportunity for those seeking both comfort and leisure. (id:50705)
Royal LePage NRC Realty
107 Abbey Road
Welland, Ontario
Striking 2500 sq ft Brick & Stucco 2 Storey home built by renowned upscale builder Classic Homes. Situated on an incredible 1/3 Acre extravagantly landscaped pie shaped lot w/ I/G sprinkler system & private Resort like rear yard that features a heated Saltwater sport pool, custom pool/change house w/ 2pc bath, large composite deck w/ industrial glass roof top, extensive stamped concrete work & gorgeous custom built pergola w/ live edge bar & r/i for future outdoor kitchen – an entertainer’s dream! This fantastic One owner home has been meticulously cared for & impeccably maintained inside & out. Fresh paint, stylish decor, hdwd floors, hard surface counters & California shutters thru out + close to $150k in recent updates. Upon entry you are greeted by the bright & inviting Foyer, flanked by the formal Dining room on one side & the office/den on the other (both w/ new engineered hdwd floors). You’ll pass by the 2pc powder room w/ new granite counters on your way to the impressive, oversized Great room w/ gas FP & new upscale carpeting that overlooks the kitchen w/ granite counters, new appliances (except DW),recently updated cabinets & 9.5′ long island. The unique & functional split staircase is accessible from the Foyer or the kitchen and leads to the upper level w/ dramatic views of the main floor below. Upstairs consists of 3 good sized bdrm’s (all w/ hdwd floors) & 2 baths, including the large Master bdrm w/ tray ceiling, large W/I closet w/ B/I’s & spacious 5pc ensuite bath w/ new vanity & hard surface counters. The fully finished Lower level features a large RR w/ walk up to garage, spacious & private 4th bdrm, 3pc bath + games/workout room. Double concrete drive w/ parking for 6 + oversized double garage w/ entries to both main floor laundry & lower level RR. Fabulous location in highly sought after North Welland neighbourhood, close to Schools, shops, Niagara College & Welland’s recreational waterway & trails. Add’l updates included in Realtor remarks (id:50705)
Coldwell Banker Advantage Real Estate Inc
65 Blenheim Drive
Stoney Creek, Ontario
Rare find for this area of this size lot. So many possibilities here. Keep the main house and change garage to living quarters, tear down and build new semi, tear down and build new dream home, live in the current home and use fully for personal use, keep tenant and change garage into living quarters, endless possibilities… buyer to conduct own due diligence on all possibilities. R6 zoning. Large 3+1 bedrooms and 2 full bathrooms. The oversized lot and oversized garage (approx 20×40) are perfect for the car enthusiasts and/or home business. (id:50705)
D.w. Howard Realty Ltd. Brokerage
6035 Britannia Crescent
Niagara Falls, Ontario
ATTENTION INVESTORS!!! PERMITS SUBMITTED FOR LEGAL BASEMENT APARTMENT. THIS GORGEOUS FULLY RENOVATED TOP TO BOTTOM BUNGALOW HAS 2320 SQFT OF TOTAL FINISHED LIVING SPACE. MAIN LEVEL BOASTS 3 SPACIOUS BEDROOMS WITH A 4PC BATHROOM. ENJOY A COZY FIRE IN THE LIVING ROOM WITH FRIENDS AND FAMILY WHILE COOKING IN YOUR BRAND NEW KITCHEN. THE BASEMENT HAS A FULL IN-LAW SUITE WITH 2 BEDROOMS AND TWO BATHROOMS. OPEN CONCEPT LIVING ROOM AND KITCHEN WITH EXTENDED ISLAND. PEACEFULLY SITTING ON A CRESCENT WITH A FULLY FENCED PIE SHAPED BACKYARD. SINGLE CAR GARAGE AND A DRIVEWAY THAT CAN HOLD 4 CARS EASILY. WITH OVER $4100 IN RENT A MONTH THIS HOME CAN BE A GREAT INVESTMENT. BOOK YOUR SHOWING TODAY! (id:50705)
RE/MAX Niagara Realty Ltd
6558 Orchard Avenue
Niagara Falls, Ontario
Don’t miss out on this beautiful, full of charm and character detached house! This 2 storey home features a huge lot and has detached garage with additional 8 car driveway, situated in a desirable location close to the Falls and all amenities. The detached garage has a finished room with heat, AC and own electrical panel, perfect for an office, man cave, studio, or additional bedroom. The interior of the house has been designed to create a pleasant blend of comfort, history and style, issuing an inviting and cozy atmosphere for both relaxation and entertaining. This property is a must see! (id:50705)
Coldwell Banker Momentum Realty
8974 Willoughby Drive Unit# 33
Niagara Falls, Ontario
Enjoy over 1400 Sq Ft of Finished Living Space nestled in an Exclusive Subdivision beside the World Class Legends of the Green Golf Course. Experience Maintenance-free living with Minimal Fees in the Freehold Townhome. Prestigious 2 bedroom plus 2 bathroom End Unit. The Architectural Elegance of this Bungalow Home paired with the location makes this Limited-Edition Community perfect for those seeking comfort and a Convenient Lifestyle with Access to Niagara’s Greatest Features: Walk to Golf, Minutes Drive to the Falls, Casino, Wineries, & World Class Restaurants. Premium Quality Finishes throughout defines the Art of Gracious Living. Open Concept, Sleek Gourmet Kitchen with Top of the Line Appliances, Spa inspired Bathrooms, engineered Hardwood Floors throughout main Living Space, 9ft Ceilings on the Main Level, & 8 Ft Ceilings on the Unfinished Lower Level is roughed in waiting for your Own Custom Designs (or use the Builder’s plan). Please see Floor Plan in Photos. Entertain Guests on your Covered Terrace with no Drive-by Traffic. This is a Premium Quality Two Car Garage Home in a Sought After Area of Niagara Falls (id:50705)
RE/MAX Niagara Realty Ltd
7 Josephine Street
St. Catharines, Ontario
Welcome to 7 Josephine Street. Move in and rent out the 2 accessory suites to help off set your mortgage! This Turn Key, Two Storey, Multi-Unit Building offers 3 full units with two driveways and a large backyard. Basement and Upper Unit are currently occupied with market leases in place. Main Level 2 Bedroom Unit is currently vacant, newly renovated and ready for you and your family or another tenant. Updates include, vinyl siding, new flooring, entrance, front deck, stove, garbage shed, new driveway gravel, and reinforced exterior staircase to 2nd floor suite. The Home features Two, 2 Bedroom Apartments with 4 Pc Bathrooms and a 1 Bedroom Accessory Unit with 3 Pc Bathroom. All come complete with Full Kitchens, Large Living Rooms and Individual In-Suite Laundry. Current rents are as follows: Main Floor 2 Bedroom Unit: Vacant: Market Rent TBD. Second Floor 2 Bedroom Unit: $1010/Month Tenant Pays their own Hydro, Basement Accessory Unit: $1419/Month All Inclusive. Furnace, Hot Water Heater and Roof are all 10 years old. Situated in Western Hill with close proximity to bus routes, major highways, Downtown St. Catharines and tons of Amenities. (id:50705)
Royal LePage NRC Realty
1400 Haist Street
Fonthill, Ontario
New development opportunity in Fonthill, not to be missed! Welcome to 1400 Haist Street. A lovely two storey 4 bedroom home on an extra large 86.45 X 172.80 lot. This property has recently been rezoned as Village Commercial which allows for a variety of uses and developments including: partial dwelling/partial commercial, bakery, restaurant, offices, retail, townhouses, short term accommodations, and more. Possibility to sever lot. House is well maintained and offers almost 1500 square feet of useable space including two bathrooms and large kitchen. Updated 100 AMP Breaker. On municipal water and sewer. Forced air oil furnace (2009). This property has a large and private park like backyard surrounded by mature trees. In one of the town’s most desired school districts, AK Wigg elementary school is only a few minutes walk up the road. Situated in centre of old Fonthill within walking distance to many amenities and easy access to golf, shopping, farmers markets, restaurants and more via nearby Highway 20. There is a world of possibilities with this one. Call today to book your personal viewing and to learn more. *Virtual renderings have been included for illustrative purposes only* (id:50705)
RE/MAX Niagara Realty Ltd
480 Pleasant Beach Road
Port Colborne, Ontario
Welcome to 480 Pleasant Beach – more than just a home, it’s an experience. This Modern Chic Farmhouse Bungalow offers over 2700 square feet of living space, featuring three bedrooms plus bonus room, three bathrooms, and a dedicated office space. Thoughtfully designed, this residence checks all the boxes for modern comfort. The kitchen is fully equipped with custom finishes, an oversized quartz island, and a white farm sink. A blissful wine closet and a walk-in pantry add to the functionality, creating a perfect setting for entertaining friends and family. The living room and grand entry boast high ceilings, seamlessly connecting to a covered patio for indoor/outdoor living during the breezy summers. Generously sized bedrooms provide ample room to grow, and the master bedroom comes with a 5-piece luxury ensuite, elevating your morning routine. A two-story guest house offers versatility, with a gym on the bottom and an entertainment space on top. Relax in the backyard oasis, complete with a sea salt pool and a pool house. If you prefer a change of scenery, a beautiful white sandy beach awaits at the end of the road. Choices abound! Don’t forget to watch the video, capturing the essence of 480 Pleasant Beach – a true showstopper. (id:50705)
Royal LePage NRC Realty
Right At Home Realty
322 Mcalpine Avenue S
Welland, Ontario
Welcome to 322 Mcalpine Ave in Welland which is close to all amenities. This 5 unit bungalow style building has great potential to be a great addition to your investment portfolio. Each unit is main floor and all have their own basement. All units have tenants and all are month to month. Unit A renovated Oct 2023, Unit B renovated December 2023 and Unit E renovated January 2024. All tenants pay their own hydro. 4 parking spots plus street parking. Electrical and plumbing updated, Brand new roof (plywood & shingles) 2017. Great addition to your real estate investment portfolio (id:50705)
D.w. Howard Realty Ltd. Brokerage
No Favourites Found
I’m Here To Help You

Real estate is a huge industry, with lots of small and large companies. Don’t get lost in the crowd. Rachel Stempski is a professional realtor that can help you find the best place to live, sell your current home or find a new investment property that’s perfect for you.
